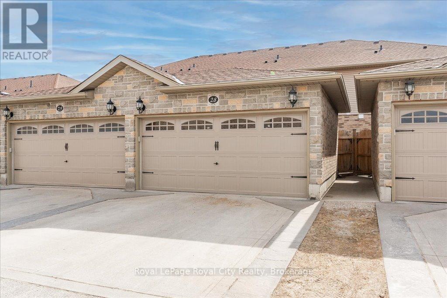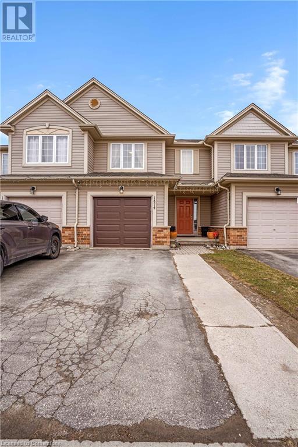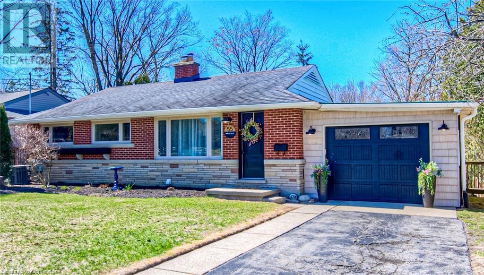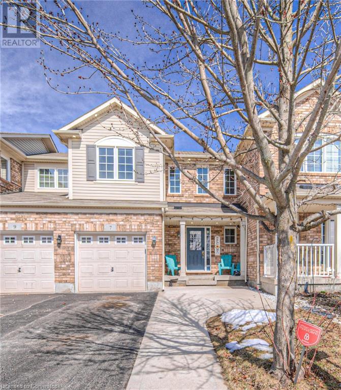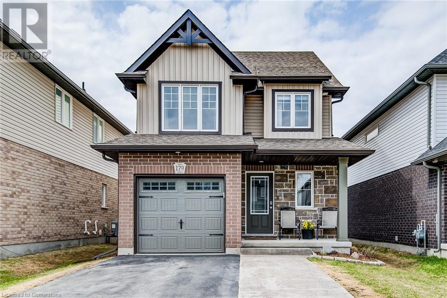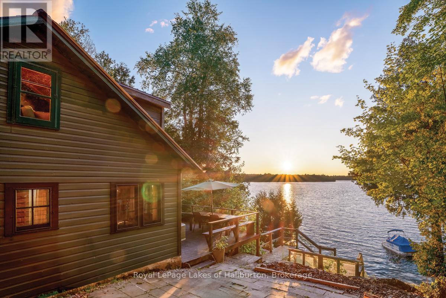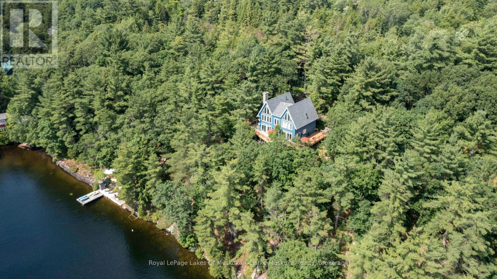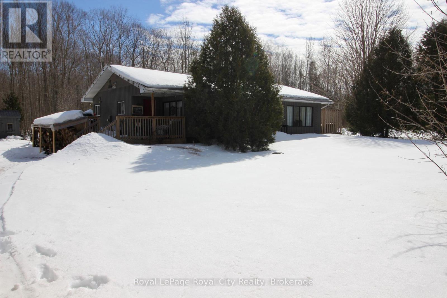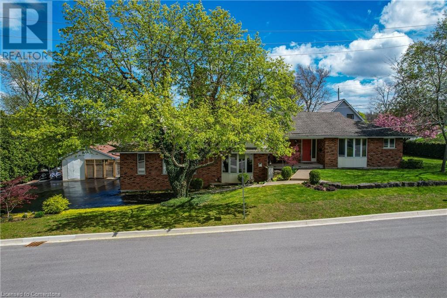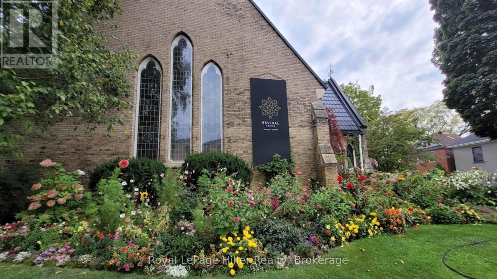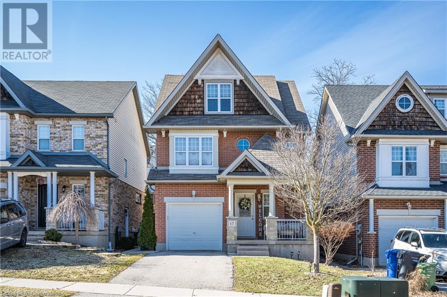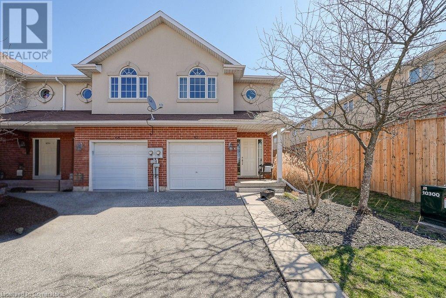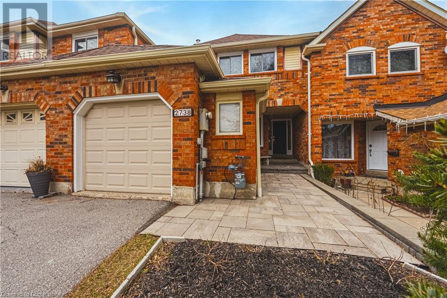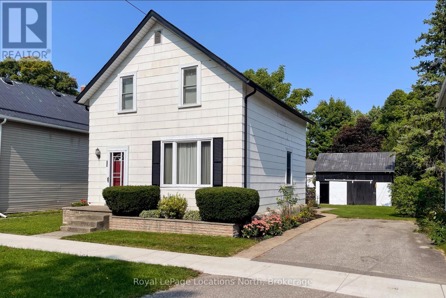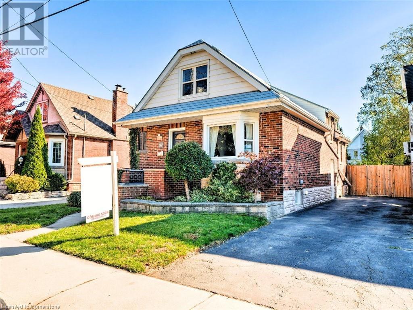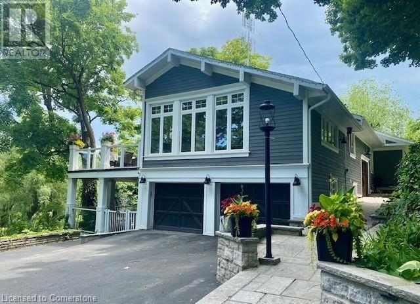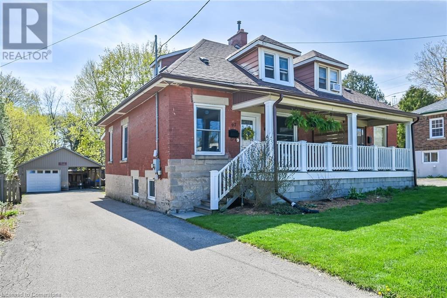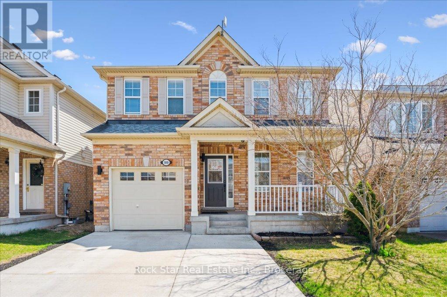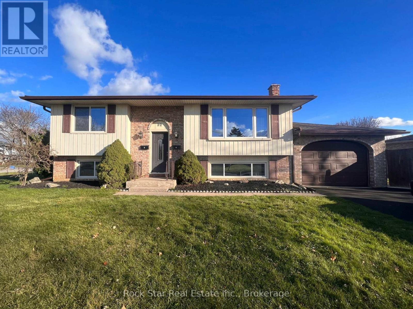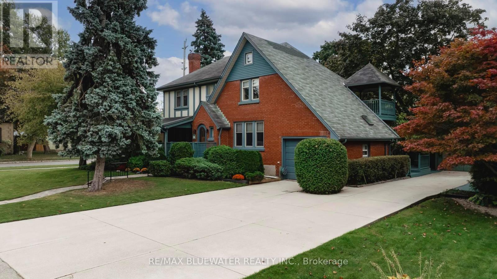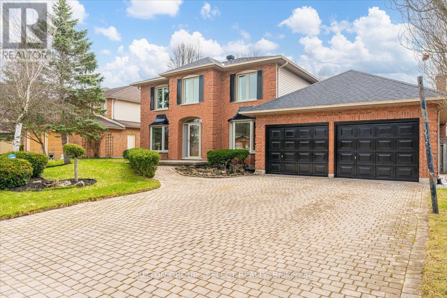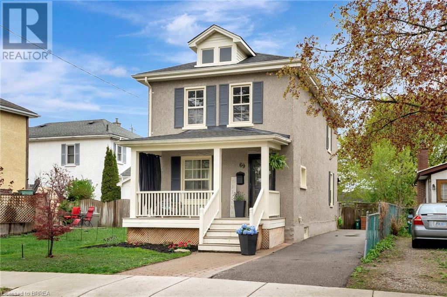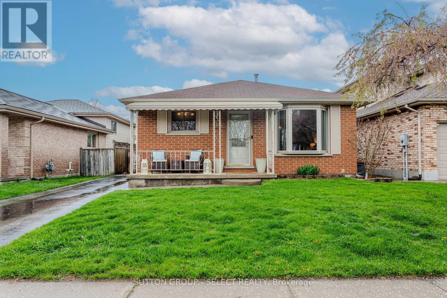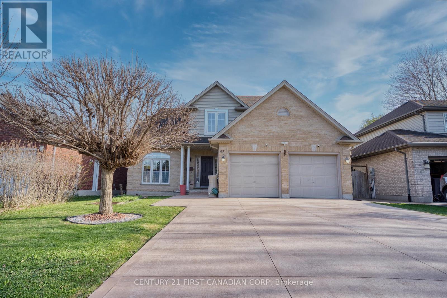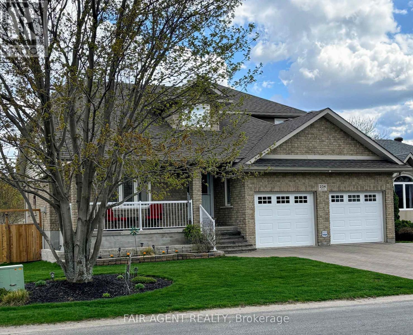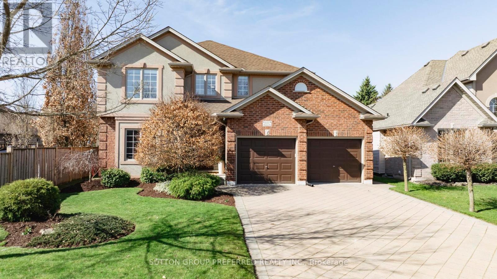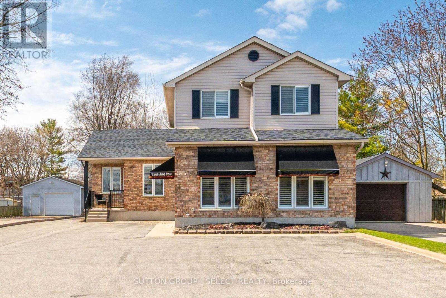C - 210 Wilson Street
Hamilton (Landsdale), Ontario
Welcome to Unit C 210 Wilson Street, a newly renovated one-bedroom, one-bathroom unit located in the heart of Hamiltons vibrant Lansdale neighborhood. This cozy, modern retreat features a private entrance, open-concept living area, and a fully equipped kitchenette with fridge, stove, butcher block countertops, and ample cabinet space. The bedroom offers a peaceful space to unwind, while the updated 3-piece bathroom includes a walk-in glass shower and porcelain vanity. Rent is all-inclusivecovering water, gas, and electricityfor maximum convenience. Enjoy on-site card-operated laundry with tap-to-pay capability, hi-efficiency central heating and A/C, and easy access to street parking and public transit. Located just five minutes from Centre Mall, the Claremont Access, and St. Josephs Healthcare, this unit offers both comfort and connectivity. Experience elevated urban living in a thoughtfully designed spaceavailable now for $1,500/month. (id:59646)
28 - 714 Willow Road
Guelph (Willow West/sugarbush/west Acres), Ontario
Welcome to 28-714 Willow Road, a spacious and well-maintained townhouse nestled in Guelphs vibrant west end. Offering a rare 2-car detached garage and a total of 4 parking spaces, this home combines comfort, functionality, and an unbeatable location. Step inside to a warm and inviting living room featuring rich hardwood flooring and large windows that fill the space with natural light. The open layout flows effortlessly into a generous dining area, ideal for family dinners or entertaining guests. The kitchen is both stylish and functional, boasting stainless steel appliances, ample cabinetry, an island for extra prep space, and a charming breakfast area that walks out to your private backyard oasis. A convenient 2-piece bathroom completes the main floor. Upstairs, you'll find a spacious primary retreat with its own 3-piece ensuite, along with two additional bedrooms and a 4-piece bathperfect for growing families or guests. The finished basement adds even more versatile living space with a cozy recreation room, den, and a full 3-piece bathroom. Enjoy the privacy of your own backyard and the convenience of being steps to Costco, Zehrs, the West End Rec Centre, parks, and schools. This home truly offers the best of location, lifestyle, and space! (id:59646)
1474 Evans Boulevard
London, Ontario
Step into this beautifully updated freehold townhouse, ideally situated in one of London's most sought-after neighbourhoods. The main floor offers a bright, open-concept layout with a spacious living and dining area—perfect for both relaxing and entertaining. Upstairs, you'll find three generous bedrooms, convenient second-floor laundry, and a primary suite complete with a walk-in closet and private ensuite. The fully finished basement provides added versatility with a large rec room or potential bedroom, a stylish 4-piece bathroom, and ample storage. Enjoy the outdoors in your fully fenced backyard with a private patio—great for summer gatherings or quiet evenings. Modern vinyl flooring runs throughout the main level, adding warmth and style. With parking for three vehicles and thoughtful updates throughout, this home offers both comfort and functionality. Located close to parks, schools, shopping, and with quick access to the highway, this move-in ready gem has it all. (id:59646)
1092 Queen Street
New Dundee, Ontario
Welcome to New Dundee, where you’ll have room to stretch out and breathe! This beautifully updated 4-bedroom, 2-bathroom family home sits on a premium 72 x 200 ft (1/3 acre) tree-lined lot and offers a rare combination of space, charm, and modern upgrades. From the moment you arrive, you'll appreciate the landscaping, mature trees, and curb appeal - just the beginning of what this unique property has to offer. Step inside to discover an ideal family home that has been lovingly maintained and thoughtfully updated. Your feet will always stay cozy with the ground level, multi-zone in-floor heating! At the heart of the home is the open concept kitchen, designed for both everyday living and entertaining. It showcases the gorgeous new custom live-edge countertops, and all appliances are included here too! There's a separate dining room for meals, get-togethers, and games night, plus a family room with sliding doors walking out to the front deck - a perfect spot for coffee or happy hour. You'll love the sun-drenched exercise room, so many alternate uses too – private greenhouse, yoga space, art studio to name a few. Outside, there's a drive-through garage/workshop, a cute hobby barn, gazebo, and campfire area. Enjoy the abundance of garden space to grow your own fruits and vegetables as well. There's plenty of parking and room for all your toys here. Hosting will be a pleasure, get that BBQ & Smoker fired up! All of this is located just 2 km from Kitchener and 10 minutes to the 401. Alder Lake is only a few blocks away, and it’s an easy stroll to New Dundee School, parks, playgrounds, and the Community Centre. There’s also a golf course, maple syrup farm, local produce and meats just down the road - a true sense of community here. If you ask the owners, they’ll tell you that you’re surrounded by the best neighbours you could ask for! Be sure to explore out the 3D virtual tour and floor plans. Reach out to schedule your private showing today. Welcome Home! (id:59646)
55 Cardinal Crescent S
Waterloo, Ontario
STUNNING WALK-OUT bungalow nestled in the heart of Uptown Waterloo! This gorgeous 4-bedroom, 2-bathroom home sits on an exceptionally large lot, offering rare outdoor space in a prime location. This home features executive finishes that include luxury flooring, a kitchen that leads to an upper deck, and tons of natural light. With a walk-out basement and easy access to nearby trails, it's perfect for nature lovers and those who enjoy an active lifestyle. Just minutes to the University of Waterloo, major highways, shopping, and amenities, this property blends comfort, convenience, and charm. Located on a lovely, quiet street, this home is ideal for families, professionals, or savvy investors looking for a central, walkable neighbourhood. Don’t miss this Uptown gem! (id:59646)
7 Abbott Crescent
Cambridge, Ontario
Welcome to 7 ABBOTT CRES Stunning 3 Bed 2.5 Bath Freehold Townhome for Sale in Highly Sought after Neighborhood in Hespeler Milpond community. Featuring an attached garage, Open Concept Main Floor has Hardwood Floors, Large size Kitchen with Breakfast Bar and Backsplash and Tile floor. Bright ,Spacious main floor and Good size fully fenced backyard for your out door parties and get to gathers or entertain friends. The second level features a primary bedroom with a gorgeous 4-piece ensuite and walk in closet, 2 more spacious bedrooms and a second 4 piece bath. Spacious Basement needs your personal touch to finish as per your preferences. .Nestled close to , walking trails, Grand River, Hespeler down town, schools and steps away from restaurants, shopping, Transit and all amenities! This home is Facing to beautiful Park!! Great Family Friendly Location! (id:59646)
179 Snyder Avenue N
Elmira, Ontario
Welcome to 179 Snyder Avenue North, Elmira. Nestled in the desirable Country Club Estates neighbourhood, this charming two-storey home offers comfort, convenience, and community. Just steps from scenic trails, a golf course, and local schools, this 3-bedroom, 2.5-bathroom home is ready to welcome its next owner. The main floor features an inviting open-concept layout, seamlessly connecting the spacious living room to the kitchen and dining area-ideal for both everyday living and entertaining. A convenient two-piece powder room adds to the home's functionality. Step out from the dining area onto the deck, perfect for relaxing or hosting outdoor get-togethers. Upstairs, the primary suite includes a private ensuite bathroom, while two additional bedrooms share a full bath-perfect for family or guests. The unfinished basement provides a blank canvas, allowing you to create the space that suits your lifestyle, whether it's a home office, gym, or playroom. Located in a welcoming and vibrant community, this home is close to parks, schools, shops, and the Waterloo Woolwich Memorial Centre, which offers ice rinks, pools, a fitness centre, and more. Elmira is also home to the beloved annual Maple Syrup Festival, a celebration of local charm and community spirit. Don't miss your opportunity to make this beautiful house your new home. Book your private showing today! (id:59646)
192 Snyder Avenue N
Elmira, Ontario
Welcome to 192 Snyder Avenue North, this elegant 2-storey residence offers a blend of comfort, style and outdoor indulgence. Boasting 3 spacious bedrooms and 2.5 baths, this thoughtfully designed home is nestled in one of Elmira's most desirable communities, just moments from the picturesque Kissing Bridge Trail, a scenic golf course, and schools. Step inside a beautifully appointed open-concept main floor where natural light flows effortlessly through the expansive living space. The spacious kitchen, complete with modern finishes and ample storage, opens seamlessly to the dining and living areas - ideal for intimate gatherings or entertaining. A sleek two-piece powder room on the mail level adds convenience for guests. The real showstopper awaits outside. Step through the dining area's 8 ft sliding door onto a private backyard oasis designed for both relaxation and celebration. Unwind beneath a charming pergola in your tranquil sitting area, host unforgettable summer evenings around the BBQ, or take a refreshing dip in your own above-ground pool - an inviting centerpiece for sun-soaked days and family fun. Upstairs, the beautifully designed second level features an additional family room that offers flexible living space for cozy movie nights, a kids' play area, or a stylish lounge. The primary bedroom boasts a full ensuite, while two additional bedrooms and a full bath provide comfort and privacy for family or guests. The unfinished basement offers the potential to create a personalized space - whether a home gym, theatre room, or stylish office. Perfectly situated near parks, local amenities, and the acclaimed Waterloo Woolwich Memorial Centre with its ice rinks, aquatic facilities, and fitness center, this home also places you at the heart of Elmira's vibrant community spirit. Don't miss the town's cherished Maple Syrup Festival, a local tradition that brings the neighbourhood together each year. (id:59646)
4553 Sussex Drive
Niagara Falls, Ontario
Welcome to 4553 Sussex Drive, an updated raised bungalow with great curb appeal, tucked away in the quiet and family-friendly Morrison neighbourhood of Niagara Falls. This 2+2 bedroom, 2-bathroom home with finished basement offers a spacious and functional layout that perfectly suits families, downsizers, or anyone in need of flexible living space. Inside, you'll find a modernized kitchen featuring new countertops, a contemporary sink and faucet, and updated appliances including a new stove and dishwasher. The main bathroom has been tastefully renovated to reflect today’s design trends, offering a fresh and stylish feel. Upstairs, two generously sized bedrooms offer comfort and space, while the finished basement includes two more versatile rooms ideal for a home office, guest suites, or recreation. A new washer has also been recently installed for added convenience. This move-in-ready home boasts a freshly painted exterior, a fully fenced large backyard, and a covered deck perfect for hosting summer get-togethers or relaxing in your own private outdoor oasis. Eco-conscious buyers will love the included electric vehicle charger. Located just minutes from schools, parks, shopping, and all the iconic attractions of Niagara Falls, plus quick highway access, 4553 Sussex Drive is a rare blend of lifestyle and location. Don't miss your chance to call this quiet, stylish, and spacious home your own — book your private showing today! (id:59646)
95 Sunset Beach Road
Kawartha Lakes (Laxton/digby/longford), Ontario
This classic, turn-key three-season cottage on Head Lake offers the perfect blend of rustic charm and modern comfort, just 1.5 hours from the GTA. Set on a west-facing, half-acre lot with 130 feet of clean, shallow shoreline, the property enjoys full afternoon sun and stunning sunset views, complete with a boathouse at the waters edge. Ideal for swimming, paddling, fishing, and relaxing, this is a true cottage-country escape. The 950 sq ft interior features three bedrooms and a second-storey loft, offering flexible space for family and guests. An open-concept kitchen and living area is anchored by a WETT-certified wood stove (2025), creating a warm and inviting atmosphere. The property has been extensively renovated inside and out over the past five years. Exterior upgrades include a new wood-fired sauna, 10x10 ft screened-in gazebo, privacy fencing, landscaping, exterior painting, foundation repairs, driveway updates, firepit, a rebuilt deck, dock improvements, and a new 12x8 storage shed. Interior upgrades include new vinyl flooring, a new loft and staircase, insulated walls, ceilings and floors, pine paneling, updated plumbing, and modern furnishings. The cottage is offered fully furnished and ready to enjoy. A rare dry boathouse is tied into a concrete break wall and connects to an extended pole dock. A separate storage shed and upgraded outdoor privy are also included. Across the road, deeded access to a 127-acre private forest offers walking trails and a strong sense of community. Owners also enjoy shared access to a parkette maintained by the Sunset Beach Cottagers Association. With Bell Fibe internet, year-round municipal road access, weekly rubbish and recycling pickup, and a public boat launch nearby, this property is as convenient as it is charming. Just 6 mins to Norland, 15 to Coboconk, and 35 to Orillia, its a peaceful retreat with easy access to amenities. (id:59646)
12 Osprey Road
Seguin, Ontario
Opportunity awaits at this gorgeous property on the coveted waters of Lake Joseph. Amongst the crystal clear lake, you will look out to stunning sunsets and enjoy the rays upon your dock all day long. Enjoy ultimate peace and quiet in the private Smiths Bay where you look across to big water views of Turtle Island and beyond. With 310 feet of shoreline and 16 acres of land, this property gives you what it currently has to offer and anything your dreams of cottage owning desire: two story boathouse, grand cottage, separate living quarters for guests, the opportunities are endless. Step inside this lakeside beauty that feels as if you are up in a treehouse. Here you will find ample room for you and your guests with 4 bedrooms and 3.5 baths. This 1994 Viceroy build has an eye catching floor to ceiling fireplace and airy vaulted ceilings. A new deck wraps around the outside of the cottage giving you wonderful views to dine, relax and daydream. Not only is the roof recently been updated, the outside features brand new siding, and a generator and air conditioning have been installed for ultimate comfort and convenience. Your northern destination is made easy being minutes off hwy 400, and close proximity to Parry Sound for all of your shopping needs. Come let your mind wander at the leisure, fun and memories that await you on stunning Lake Joe. (id:59646)
32 Sonoma Lane
Stoney Creek, Ontario
This beautifully designed 3+1 bedroom, 2-bath backsplit has nearly 2,000 sqft of livable space, blending comfort, style, and functionality. The vaulted ceilings create an open and airy ambiance, filling the home with natural light. The spacious layout provides multiple living areas, perfect for families, entertaining, or creating a cozy retreat. Step outside to a massive backyard, a rare find in this sought-after neighborhood. Whether you're hosting summer gatherings, gardening, or simply unwinding in your private outdoor oasis, this space has endless possibilities. Situated in an amazing location, this home is just minutes from Costco, Winona Crossing, major highway access, top-rated schools, parks, the scenic Niagara Escarpment, and Fifty Point Conservation Area—perfect for nature lovers and commuters alike. Experience the best of suburban living with easy access to shopping, dining, and outdoor adventures. Don’t miss this incredible opportunity to own a home in one of Winona’s most desirable neighborhoods! (id:59646)
45 Warner Bay Road
Northern Bruce Peninsula, Ontario
This beautiful bungalow, situated in gorgeous Tobermory, makes the perfect home. Two of the three comfortable bedrooms, including the primary bedroom, each have two separate closets, making organization easy! The kitchen is equipped with lots of counter-space and modern appliances. Next to the kitchen, there is plenty of space for a sitting area or a dining table. The large windows in the living room allow for lots of natural light in the main area of the house. The sliding doors lead to the spacious, beautiful yard, where breathtaking flowers and trees bloom in the springtime and summer which gives you the perfect view as you relax on the porch. On the property, there are two sheds, and a large detached garage containing separate rooms, giving you an immense amount of storage space. Don't miss your chance to make this house your home! (id:59646)
42 Bridgeport Road E Unit# 201
Waterloo, Ontario
Unbelievable value for a 2 bedroom condo in Uptown Waterloo! This gorgeous, upgraded 2 bedroom, 2 bathroom condo featuring 10 ft soaring ceilings is ideally situated on the backside of the building! Conveniently located close to the LRT, Universities, Waterloo Park and more and with quick and easy expressway access you can be in the GTA in no time. Just some of the features of this beauty include a large expanse of floor to ceiling windows, 2 separate access points to your huge balcony, there’s also a primary bedroom suite with walkin closet and luxury ensuite. There’s a second bedroom and full main bath, an amazing kitchen with granite counters and stainless appliances and this unit features insuite laundry. Amenities include a storage locker, underground parking, and access to an exercise room, entertainment room and terrace which features a community garden, BBQ and lounge space.Note living room and bedroom photos have been digitally staged. (id:59646)
3570 Rittenhouse Road
Vineland, Ontario
SPRAWLING SIDESPLIT – ENDLESS POSSIBILITIES … Situated in picturesque Vineland, just minutes from renowned wineries, scenic trails, schools & charming local shops, on a generous 156.5’ x 70’ lot at 3570 Rittenhouse Road get ready for versatile living at its best. Here’s a rare find that offers over 3,900 sq ft of finished living space - ideal for families, multi-generational living, hobbyists or anyone seeking ROOM TO GROW. Step inside an inviting, OPEN CONCEPT main level offering a dining room, eat-in kitchen boasting Corian countertops, ample cabinetry, breakfast bar, potlights & skylight PLUS walkout to 2-tiered deck, COVERED PATIO & fenced backyard. An office w/elegant FRENCH DOORS and big bay window provides a bright, productive workspace. The MAIN FLOOR PRIMARY BEDROOM is a true retreat, featuring a spacious walk-in closet & luxurious 4-piece ensuite w/skylight, jetted tub & separate shower. MF laundry/mudroom w/access to deck adds convenience + an additional pantry for extra storage. The upper level provides 3 bedrooms & full bath. A few steps down from the kitchen, find a cozy living room, complete w/plush carpeting, gas fireplace & sliding doors to outside. A convenient 2-pc bath + inside entry to DOUBLE GARAGE enhance the home's practical layout. The LOWER LEVEL offers a full IN-LAW SUITE w/SEPARATE ENTRANCE, making it ideal for extended family, guests, or rental income. It includes a FULL KITCHEN, 4-pc bath, spacious bedroom, living room, laundry, mudroom and storage. An adaptable BONUS ROOM awaits your personal touch - perfect for a home gym, craft room or play area, PLUS a cold cellar for all your storage needs. CAR ENTHUSIASTS & HOBBYISTS will fall in love with the massive GARAGE/WORKSHOP, complete w/ceiling heater & space to fit boats, trailers, or multiple vehicles. Easy access to QEW. Don’t miss this incredible opportunity to own a home that truly has it all! Some photos are virtually staged. (id:59646)
2284 Side 1 Road
Burlington, Ontario
Incredible one year old modern home, 4650 sq ft of above grade living space, with 1700 sq ft finished walk up basement. Enjoy the beautiful views of Escarpment and Lake Ontario, backing on to the Bruce trail and farm land. Five bedrooms all with ensuits, a Nanny suite with separate entrance. Three extra powder rooms (total 8 bathrooms) for convenience. Take in beautiful sunrises from the east and watch breathtaking sunsets in the west from this one acre lot. This home has been designed with ease of living, allowing 22 parking spots on this one acre lot. The backyard has plenty of space to design your own oasis. Convenient country living on Burlington's prestigious #1 sideroad, only minutes away from all amenities. LUXURY CERTIFIED. (id:59646)
904 Deer Creek Court
Kitchener, Ontario
Discover this exceptional 3,700 sq. ft. home, where modern luxury meets serene living, creating the perfect environment for your family to flourish. Backing onto lush greenspace and the Grand River, it offers a peaceful retreat with a backyard designed for both relaxation and entertaining. Inside, an open-concept design showcases abundant natural light streaming through large windows that frame stunning forest views. The gourmet kitchen stands out with custom shaker cabinets, Caesarstone quartz countertops, and premium KitchenAid appliances. A spacious island provides ample seating and prep space, making it ideal for both cooking and conversation. Adjacent, the inviting living area features a natural gas fireplace with custom built-ins, enhanced by the immersive sound of a built-in Sonos system. Engineered oak hardwood flooring adds warmth and sophistication throughout. Upstairs, a striking room with a cathedral ceiling offers versatility as a 4th bedroom or a family lounge. The primary suite is a private sanctuary, boasting a luxurious 5pc ensuite with a soaker tub, glass shower, dual vanity, and a walk-in closet. Two additional bedrooms share a stylish family bath, ensuring comfort for all. The fully finished walkout basement, completed in 2022, is an entertainer’s dream with a wet bar, full bathroom featuring a steam shower and heated floors, and direct backyard access. Outside, the private, fully fenced yard is a personal retreat, complete with a 9x9 hot tub and a deck for soaking in the tranquil surroundings. Located near top-rated schools and abundant nature trails, this home offers an unparalleled lifestyle. Whether you're looking for space to grow, host, or unwind, this property delivers on every level. (id:59646)
95 Waterloo St Street
Stratford, Ontario
Discover a unique investment opportunity in the heart of Stratfords vibrant business, dining, shopping, and entertainment district. This historic landmark, originally built as the Mackenzie Memorial Gospel Church in 1873-74 and transformed in 1975 into an iconic restaurant and event venue, seamlessly blends Victorian charm with modern functionality.Located on the prominent corner of Brunswick and Waterloo Streets, this property offers over 10,000 sqft of building and land on a 0.436-acre lot, complete with generous parking and an unbeatable location just steps from Stratfords famed theatres. The main dining area spans 5,300 square feet and accommodates 142 licensed seats, featuring original stained-glass windows, wooden trusses, and a striking curved bar highlighted by a custom copper chandelier.Enhancing the experience is the mezzanine level, known as the Belfry, which provides a unique lounge space licensed for 99 guests. With vaulted ceilings, peacock blue decor, a built-in bar, and a cozy copper fireplace, this gastro-lounge creates an inviting atmosphere for intimate gatherings and cocktail events. The fully equipped commercial kitchen, includes walk-in coolers and freezers to ensure smooth operations. Additionally, the basement offers versatile spaces for food preparation, storage, staff rooms, and mechanical systems.Fully sprinklered and in excellent condition, this property stands as a testament to adaptive reuse, offering endless potential for developers, entrepreneurs, or investors looking to own a landmark site. Embrace this rare opportunity to secure a piece of Stratfords storied past and dynamic future in one extraordinary venue. (id:59646)
921 Nathalie Court
Kitchener, Ontario
Step into luxury living in the highly desirable Trussler Woods community of Kitchener. This exceptional, newly constructed net zero ready residence is designed for both style and function, featuring four generously sized bedrooms—each with either a private ensuite or direct ensuite access. The interior showcases a refined neutral palette, creating a serene and upscale atmosphere throughout the home. The chef-inspired kitchen flows effortlessly into the open-concept living and dining areas, making it ideal for everyday living and entertaining. Premium finishes, including sleek hardwood flooring and contemporary light fixtures, elevate the aesthetic appeal. Located in a peaceful and family-friendly neighborhood, this home offers easy access to local amenities such as parks, schools, shopping centers, and dining options. This home has over $115,000 in upgrades (id:59646)
17 Darnell Road
Guelph, Ontario
This house is surrounded by vast forests and parks, offering a serene and picturesque environment. It is conveniently located near Highway 6, providing easy access to Highway 401. Super Bright South End Home Steps To Rickson Ridge School, Close to the University of Guelph and all essential amenities. This home was totally renovated recently, . The spacious and bright main floor features an open-concept layout. The living room enjoys excellent natural light, while the kitchen has been upgraded with elegant white cabinetry and high-end quartz countertops, seamlessly connecting to a dining area with a high ceiling for added comfort. The dining area leads to a beautifully landscaped backyard, which includes a swimming pool, a concrete patio, and stone steps. Throughout the house, high-quality hardwood flooring is used extensively—there is no carpet. The primary bedroom is generously sized, featuring a walk-in closet and an en-suite bathroom. The two additional bedrooms are also very spacious. On the third floor, there is an extra loft space that can serve as an office or an additional bedroom. Plumbing connections for future modifications have been pre-installed. Most of the appliances have been replaced within the past two years. (id:59646)
20 Mcconkey Crescent Unit# 67
Brantford, Ontario
Stunning 3-bedroom, 2.5-bath freehold end-unit townhome at 67-20 McConkey Crescent in Brantford's coveted community! This exceptional floorplan welcomes you with a spacious foyer leading to a gorgeous open-concept kitchen, complete with ample storage, and a functional island perfect for gatherings. Step out to the massive main-floor deck your private retreat for entertaining or relaxing. Upstairs, find three inviting bedrooms, including a primary suite with a walk-in closet, picture window, and luxurious private ensuite. Two full bathrooms add convenience. The finished basement boasts a large rec room, ready for your personal touch. Move-in ready and turnkey, this home sits close to parks, top schools, shopping, restaurants, and highways everything you need is minutes away. (id:59646)
182 Herkimer Street
Hamilton, Ontario
Stylish, spacious, and full of character - this exceptional Kirkendall home checks all the boxes! With 4+1 bedrooms and thoughtfully curated updates throughout, it offers the perfect blend of modern function and timeless charm. The inviting front porch sets the tone, while inside you'll find open-concept living and dining spaces anchored by a sleek gas fireplace and custom built-ins. The kitchen is designed for both everyday living and entertaining, featuring Caeserstone counters, stainless steel appliances, and generous storage. A cozy rear entrance with heated floors, laundry, and powder room adds smart convenience. Upstairs includes 3 large bedrooms and a renovated bath, while the third floor surprises with a bright and airy primary retreat - complete with office nook and spa-like ensuite. The finished basement has its own entrance, full bath, and kitchenette, ideal for guests or multi-gen living. Metal roof done approx. 2019. Professionally landscaped, with 2-car parking, and just steps to Locke St, schools, and parks, this is Kirkendall living at its best! (id:59646)
2738 Lindholm Crescent
Mississauga, Ontario
Welcome to this beautifully maintained 3-bedroom, 2.5-bathroom freehold home offering 1,720 sq. ft. of thoughtfully designed living space. Ideally located with quick access to the highway, and just minutes from shopping, hospitals, and all essential amenities, this property offers both comfort and convenience. The heart of the home is a gorgeous custom kitchen featuring quartz countertops, ample cabinetry, and a walkout to the private yard with large deck perfect for entertaining or enjoying your morning coffee. The main floor impresses with easy-care ceramic flooring that mimics the warmth and elegance of wood, a cozy wood-burning fireplace and vaulted ceilings that add a sense of spaciousness and architectural interest. Upstairs, the primary bedroom is a true retreat, bright and sunny with a large walk-in closet and a private ensuite featuring a walk-in shower. Two additional bedrooms share a full 4-piece bathroom ideal for family or guests. The basement has been unspoiled and ready for you to finish to your liking. Don't hesitate, this home won't last long!! (id:59646)
210 Cherry Street
Clearview (Stayner), Ontario
A lovely Family home in the heart of Stayner, The Town of Friendly People. New shingles 2020, new furnace 2022, new HWT 2022, new sump pump with marine battery back-up 2022. Large eat-in kitchen and open concept living/dining room . The traditional Carriage Barn serves as a workshop plus storage for a boat, ATV or snowmobiles. Short walk to Downtown for shopping and entertainment. Easy access to Wasaga Beach, Collingwood and The Blue Mountains. Reasonable commute to Toronto. (id:59646)
97 Knyvet Avenue
Hamilton, Ontario
Renovated 5-Bedroom Home with In-Law Suite in Prime Hamilton Mountain Location Discover this beautifully updated 5-bedroom, 3-bathroom brick home in the highly sought-after Centremount neighborhood on Hamilton Mountain. With two kitchens and a separate entrance, this versatile property is perfect for families, investors, or buyers looking for a mortgage helper or in-law suite. Featuring 1,381 sqft of modern living space, this home includes granite countertops, updated flooring, and a durable steel roof. It’s move-in ready and ideal for multi-generational living or generating rental income. Located minutes from Mohawk College, Juravinski Hospital, top-rated schools, transit, and major highways, this home offers suburban comfort with unbeatable city access. Whether you're a first-time homebuyer or an investor, this is a rare opportunity in one of Hamilton’s hottest real estate (id:59646)
4028 Millar Crescent
Burlington, Ontario
Cottage living within city limits. Nestled on a hill is this stunning home in a spectacular setting. You will be captivated by the cozy open plan with gorgeous views from every window. This lovely home boasts a modern, large kitchen open to a spacious great room and a generous patio that overlooks the city. You will find 3 bedrooms and 2 full baths on this level. The lower level offers a charming family room with wood burning fireplace, an additional bedroom, full bathroom and office.(Could easily be an in-law suite with separate entrance). This 1.7 acre property has an incredible outdoor entertainment area with inground pool, outdoor kitchen, gas fireplace and seating area. This property is a nature lovers paradise with 2 ponds surrounded by a horseshoe rock quarry wall, home to a nesting pair of Great Horned Owls and a visiting Blue Heron. Luxury Certified. (id:59646)
97 Edinburgh Road S
Guelph, Ontario
Welcome to 97 Edinburgh Road South – A Rare Opportunity in a Prime Location! This beautifully maintained home offers the perfect blend of character and modern updates in one of the most sought-after neighborhoods. Featuring 3 spacious bedrooms, 2 bathrooms, and a bright, open-concept main floor with hardwood floors throughout, this property is ideal for families, professionals, or investors alike. The updated kitchen boasts butcher block countertops, stainless steel appliances, and ample cabinet space. Enjoy your morning coffee on the charming front porch or relax in the private, fully fenced backyard with Separate garage and covered patio and play area. Located just minutes from parks, schools, the University of Guelph, and downtown amenities, 97 Edinburgh Road South offers unmatched convenience and lifestyle. Don't miss your chance to own this gem! (id:59646)
486 Winniett Street
Caledonia, Ontario
Updated home on spectacular rare private fenced L-shaped lot backing onto ravine w creek & treed area, still in town with municipal service. Inground salt water kidney shaped pool approx 14'x 30', cement surround walkway & extensive decking. Beautifully landscaped w many shrubs, mature trees & perennials. Hip-style shed w lots of room for storage. Newer kitchen cabinets & appliances, flooring throughout both levels, vanity in bsmt bath, skylights w high ceilings and sky views, white privacy fence all completed in 2023. Professionally painted exterior of home & shed, newer furnace, white barn style door, roller blinds all completed in 2022. In-law suite potential in bsmt, can be converted back to single garage, w kit, 3 bdrms, 3pce bath w walk-in shower & private front & back entrance. 3 bdrms on main level & ensuite privilege bath. Cozy family rooms both with wood burning fireplaces. Newly painted trim & walls in front entry, living room & hall in 2024. Sellers are related to salesperson. (id:59646)
1069 Garner Road E
Hamilton, Ontario
This 2 years young, quality built townhome is completely move in ready!! This home will absolutely wow you, featuring 2000+ sq.ft. above grade, all stainless steel appliances, 4BR (2 of which feature private ensuite bathrooms) and private master suite loft complete with ensuite bathroom and unique covered balcony overlooking rear yard. You are instantly greeted by the spacious foyer with ceramic tile and beautiful hardwood staircase leading to the second floor. The open concept living room & kitchen area are full of natural light and perfect for entertaining! You will not be disappointed with the size of this living room featuring stunning hardwood floors. The eat-in kitchen is beautifully designed with tasteful shaker-style cabinetry featuring subway tile backsplash, island with breakfast bar and granite countertops, double sinks and all stainless steel appliances. The 2nd floor features: laundry room, generous sized optional master bedroom with walk in closet and 4pc ensuite, 2 additional bedrooms and a large 4-piece bathroom with ceramic flooring, and spacious vanity cabinetry. The additional private, oversized master bedroom on the 3rd floor is sure to impress! Featuring another walk in closet and ensuite 4-piece bathroom. This room features access to the top level covered balcony to enjoy the views and overlook your rear yard. Located in one of Ancaster’s most desirable neighbourhoods, this home offers access to the meadowlands shopping plaza, close to great schools, and parks! (id:59646)
189 Coulthard Boulevard
Cambridge, Ontario
Upgraded 3-Bed, 3-Bath Home in Prime Cambridge Location. Welcome to your new home in a sought-after master-planned community of Cambridge! This beautifully maintained 3-bed, 3-bath property is ideally located just minutes from Hwy 401 and a short drive to scenic Puslinch Lake perfect for commuters and nature lovers alike. Thoughtfully upgraded throughout, this home features a spacious layout with second-floor laundry, a convenient Jack & Jill bathroom, and a large primary suite complete with a walk-in closet and 4-piece ensuite. Major upgrades include a hot tub, solarium and concrete driveway (2021), energy-efficient heat pump (2022), and a new roof (2018). Move-in ready and full of comfort-enhancing features this one wont last! (id:59646)
310 Catharine Street N
Hamilton (Beasley), Ontario
Charming Century Home with Multi-Unit Potential in Hamilton's North End - Welcome to 310 Catharine Street North. This beautifully preserved brick home has been proudly owned by the same family since 1965, offering timeless character and exciting potential. On the main level you'll find original inlaid hardwood floors in the living room, along with oversized baseboards and a decorative fireplace which provides a beautiful centrepiece with unique tile-work and vintage charm. The 10-foot ceilings elevate the space with a sense of grandeur. Being open to the dining area makes this the perfect space to entertain guests. At the back of the home is a spacious kitchen, family room, a 4-piece bathroom and a rear sun-room. The second floor includes 4 bedrooms and a 3-piece bathroom. With one bedroom previously used as a second-floor kitchen, the potential to convert the home back into multiple units is an added bonus.The finished basement provides additional living space, plenty of storage, another kitchen, a 3rd bathroom with a shower, laundry and a cold cellar. With convenient front, side and rear entrances, multiple kitchens and a bathroom on each level, this property is ideal for multi-generational families or as a versatile investment property. The 120-foot lot includes a large backyard garden, multiple sheds and a detached garage with access from Murray St. Set in Hamilton's vibrant North End, you're walking distance to the West Harbour GO Station, Hamilton General Hospital, James Street restaurants, public transit, parks, schools, shopping, and more. Own a piece of history - and shape its future. (id:59646)
32 Bendingroad Crescent
St. Catharines (Lakeport), Ontario
This beautifully renovated 2-bedroom, 1-bathroom main floor home is located on a corner lot in the highly sought-after Lakeport area of St. Catharines. Property Features: 2 Spacious Bedrooms with Closets & Ample Storage, 1 Modern Bathroom, Newly Renovated Kitchen with Updated Appliances and stone countertop, Ensuite Laundry, Lots of Natural Light Throughout, Private Backyard for Outdoor Relaxation, 2 Parking Spots Included. Prime Location, Close to Parks, Schools, and Grocery Stores. Quick Access to Public Transit, QEW just minutes away. Rent: $2,225 plus 60% utilities (gas, water and hydro) Available for June 1 - Don't miss out on this fantastic opportunity! (id:59646)
27 Victoria Street E
South Huron (Exeter), Ontario
Step into this timeless 2-story brick home, where classic charm meets enduring character in every detail. From it's warm, inviting spaces to its thoughtful design, this beautifully cared-for home offers a perfect blend of traditional appeal and everyday comfort in a sought-after neighborhood. With 5 bedrooms, 3.5 bathrooms, this home is ideal for growing families! Enter into a bright and inviting main level featuring a spacious eat-in kitchen, a cozy living room, and a large family room perfect for everyday living or hosting guests. A convenient 2-piece bath adds to the main floors practicality and comfort. Upstairs, you'll find three generously sized bedrooms, including a primary suite complete with its own 3-piece ensuite and a private walkout porch. A full 4-piece bath on the second level serves the additional bedrooms. The fully finished basement expands your living space with a large rec room, two more bedrooms, and a 3-piece bathroom perfect for teens, guests, or in-laws. Outdoor living is just as impressive, with a beautiful covered front porch, a spacious back deck for entertaining or unwinding, and a detached garage/workshop for extra storage, hobbies, or parking. The concrete driveway offers ample parking for multiple vehicles. Additional highlights include excellent curb appeal, gas furnace, central air conditioning, and a prime location close to schools, rec center, baseball diamonds, shopping, and more. This home is truly one of a kind - combining classic charm with modern convenience, and it's even more impressive in person. You'll fall in love the moment you walk through the door! (id:59646)
808 Talbot Street
London East (East B), Ontario
Turnkey licensed duplex in prime Old North location-steps to Gibbons Park and walking distance to UWO, St. Josephs Hospital, and Downtown London. High-demand rental area with proximity to transit, shopping, and entertainment as well as direct bus route to UWO. This extremely well-maintained property features a private double drive and 5 designated parking spots-rare and income-generating. Upper unit offers 4 bedrooms at $3,339/month. Main floor is a 2 bedroom unit leased at $2,100/month. Both units are leased until April 30, 2026. Annual rental income: $65,268 + $1,800/year from parking = $67,068 total. Each unit has in-suite laundry. Owner pays heat ($1,835/year) and hydro ($3,246/year). Recent upgrades include new furnace and a/c (2018), roof and skylights (2016), owned water heater and fresh paint throughout. Strong cap rate with potential for rent increases upon tenant turnover. This is an exceptional investment in a high-demand location with proven income and long-term value growth. (id:59646)
2406 Jane Street
St. Clair, Ontario
Experience the perfect balance of family living & workspace with this outstanding property located in the quiet community of Brigden. This property includes a double car attached garage that is climate controlled, providing a comfortable environment for vehicle storage and additional uses. Additionally, there is an oversized (25' X 53') climate controlled detached shop equipped with a car hoist, making it suitable for various projects and activities. This combination of garage and shop space offers flexibility for both work and hobbies. The inside features four bedrooms and two full bathrooms, along with soaring ceilings that create an open and airy atmosphere. The large eat-in kitchen provides ample space for dining and entertaining, making it a functional and inviting area for family and guests. Many more upgrades such as flooring, furnace & air conditioning in both house & shop, shingles, siding, windows, eavestrough, back deck, water heater (Owned). Fully fenced back yard. (id:59646)
5 Lavender Way
London North (North G), Ontario
Welcome to an exceptional 4+2 bed, 3.5 bath, 2 car garage family home on a mature quiet street in this highly desirable Masonville neighbourhood. Step inside to find a thoughtfully laid-out floor plan, starting with a bright office just off the foyer, complete with rich hardwood flooring and custom wood built-ins, perfect for remote work. The expansive eat-in kitchen, features granite counter tops, a generous pantry, a large double sink, and a garden door that opens onto the inviting back deck. Adjacent to the kitchen, the formal dining room flows into the elegant living room, both with gleaming hardwood floors, creating an ideal space for hosting friends and family. The sunken family room exudes warmth and character, with its soaring cathedral ceiling, cozy natural gas fireplace, California shutters, and stylish luxury vinyl plank flooring. Conveniently located off the garage, the main floor laundry room offers excellent storage and a utility sink, while a powder room completes the main level. Upstairs, the spacious primary suite features a walk-in closet and a private 4-pc ensuite bath. Three additional generously sized bedrooms and a full bathroom provide ample space for the whole family. The fully finished lower level expands your living options with two additional bedrooms, 3-pc bathroom and kitchenette and wet bar area offering endless possibilities for a growing or multi-generational family. Step outside to enjoy the lovely back yard complete with a large, durable, low-maintenance composite deck, 2 retractable awnings, BBQ gas hookup, and a fully fenced yard, offering plenty of room for kids to play or for entertaining friends and family. A garden shed with a cement floor provides additional storage. Close to all amenities including excellent schools, hospitals, Masonville Mall, restaurants, trails, parks, etc, this home truly has it all! Updates include: Owned HWT 2025, LVP in family room 2024, topped up insulation 2019, roof 2018, 200 amp hydro service. (id:59646)
315 - 15 Jacksway Crescent
London North (North G), Ontario
Fantastic Opportunity Prime Location! Welcome to this bright and spacious 2-bedroom, 2-bathroom condo, perfectly situated directly across from Masonville Place and just minutes from Western University. Whether you're a first-time buyer, student, or investor, this is a prime opportunity in a highly desirable area. Located on the third floor and facing east, this freshly painted unit features a generous open-concept living and dining area with a cozy gas fireplace, durable laminate flooring, and access to a private balcony perfect for enjoying your morning coffee in the sunlight. The functional kitchen comes equipped with a fridge, stove, and dishwasher. Enjoy the convenience of being on major bus routes, with shopping, dining, and campus life just steps away. This well-maintained condo is vacant and ready for immediate occupancy move right in or start earning rental income today. Don't miss your chance to own in one of the city's most sought-after locations! (id:59646)
69 Francis Street
Cambridge, Ontario
Welcome home to an incredible, renovated home that is turn key. This charming 2-storey home in West Galt is located just steps from the Gas Light District. Old historic buildings turned into a foodies best friend with all kinds of entertainment, as well as schools, parks, public transit and shopping. Easy commute to Brantford, Paris, Ayr and Kitchener with the 401 hwy. The home features 3 bedrooms and 1 bathroom, offering plenty of space for families or anyone looking to settle into a friendly neighborhood, with convenience right at your doorstep. Inside, the home has been thoughtfully updated with large ticket items accounted for. The open-concept living area is perfect for both relaxation and entertaining, with a cozy gas fireplace adding warmth and character. The private, fully fenced backyard is an ideal spot to unwind, complete with a hot tub for ultimate relaxation. The covered front porch is the perfect place to enjoy the peaceful surroundings and sip your morning coffee. This is a true turn-key home, ready for you to move in and enjoy! (id:59646)
78 Ridge Street
Strathroy-Caradoc (Sw), Ontario
This perfect family home on a private treed lot has 3+1 bedrooms and 2 full bathrooms. Stepping into the spacious foyer you will notice the open concept living room and large updated kitchen with granite countertops and stainless steel appliances. Patio doors off the main hub of the home lead to a 2 tier composite deck (2019), overlooking a 24' inground heated pool with new liner (2023) and a stamped concrete firepit area. The lower level has a huge, bright family room with a custom built gas fireplace and built in wall unit. The 4th bedroom, with full wall closets, and 4 piece bathroom add to the finished space. This home has tons of extras; inground sprinkler system, sandpoint, hot tub, new flooring, new lighting, a large storage area under the deck for all your backyard accessories and a fully fenced backyard. (id:59646)
305 Bournemouth Drive
London East (East I), Ontario
This beautifully maintained 4-level back split offers exceptional value and space for growing families. Featuring three generous bedrooms and two full bathrooms, this home is designed for both comfort and functionality. The main level boasts a bright eat-in kitchen with an oversized island, perfect for casual meals or entertaining, and a spacious and bright living room ideal for gatherings. Step down to the cozy lower level family room complete with a gas fireplace and built-in bar perfect for movie nights or hosting friends. You'll also find a large den in the basement that could be used as office, playroom or work out area. Outside, enjoy a fully fenced and private backyard featuring a concrete patio with gazebo and a large storage shed. Notable updates include a new central air unit (2024) and modern light fixtures, with all appliances included for move-in-ready convenience. Located in a family-friendly neighbourhood steps away from park, close to excellent schools and offering quick access to the 401, this home is the perfect blend of comfort, location, and lifestyle. Don't miss your chance to make it yours! (id:59646)
63 Tenth Avenue
Brantford, Ontario
Move-in ready 3-bedroom home featuring a durable metal roof and updated interior. The open-concept kitchen/living area boasts pot lights and ample cabinetry, leading to an all-season sunroom with main floor laundry. Upstairs offers 2 bedrooms with new windows and carpet. The finished lower level includes a large rec room with a gas fireplace, kitchenette and extra storage. Brand-new A/C, 5-year-old furnace, and updated windows throughout (except sunroom). A perfect blend of comfort and functionality! (id:59646)
97 Mctaggart Court
London North (North C), Ontario
97 McTaggart Court is located in the desirable Stoney Creek neighbourhood of North London , A perfect location for families with the nearby great schools ( Stoney Creek PS & AB Lucas SS), parks, nature, trails, transportations and amenities. Backing onto Constitution Park with rear gate access, This beautiful well-kept 2-storey offers overall 3000 sqft living space , features the practical layout , 4 large sized bedrooms on second storey , 4.5 bathrooms in total ,gourmet kitchen and 1 extra laundry room at basement as the bonus . Experiencing the main floor spacious and bright living, dining, and family rooms perfect for both everyday living and entertaining. Sliding door in the big kitchen leads you to the patio and the rare true oasis backyard with the herb gardens. Beautiful hardwood floor throughout the 2nd floor and staircase to upstairs . Many more features and upgrades: Private back yard with rear gate (2020) access to the park ; 3 minutes drive to AB Lucas SS; Fully renovated Basement ( 2020); Basement Ensuite bedroom with two big egress windows ( 2020); Basement water proof core engineered floor throughout ( 2020) ; High-end Driveway with 6 parking spots capacity ( 2020) ; Gas Stove ( 2022); Range Hood ( 2022) ; High Quality Back Yard Patio( 2020); Outdoor cooking table ( 2020 ) and etc . This lovingly cared home is Great for both a growing Family and the home Buyer looking for potential rental income! Move-in Ready! Must See!!! (id:59646)
234 2nd Avenue S
Sudbury Remote Area, Ontario
Located in one of the most desirable lots in this Minnow Lake neighbourhood, this thoughtfully designed and fully updated 3-bedroom, 3-bathroom home offers space, comfort, and a touch of luxury throughout. The custom interior is bathed in natural light, thanks to soaring 16-foot ceilings and expansive windows that elevate the open-concept layout. The main floor features a well-appointed kitchen with granite countertops, a generous island, and stainless steel appliances, all open to a sunken living room with a cozy gas fireplace, perfect for entertaining or everyday living. Two bedrooms and a stylish 3-piece bathroom complete this level. Upstairs, the private primary suite is a peaceful retreat, complete with hardwood flooring, a spa-inspired ensuite with standalone tub, heated porcelain tile, walk-in shower, and a loft space overlooking the main level, ideal for a reading nook or home office. The finished lower level offers an oversized recreation room with its own fireplace, a sauna, 3-piece bath, laundry, and extensive storage space. Step outside through patio doors to a serene two-tiered deck backing onto lush green space, a tranquil pond, and a small park, ideal for quiet mornings or evening relaxation. Additional features include a double car insulated garage with a workbench and 240V outlet, a heated mudroom, a large wooden shed, and a covered front and back porch. With over 2,500 sq. ft. of above-grade living space and flexible possession available, this meticulously maintained home is a rare opportunity in a quiet yet convenient location. (id:59646)
4125 Masterson Circle
London South (South V), Ontario
Welcome to 4125 Masterson Circle, a gem tucked away in one of Lambeths most desirable family neighborhoods! This beautifully maintained 4-bedroom, 4-bathroom home has over 3,000 square feet of luxurious, carpet-free living space. Located on a quiet, tree-lined circle just steps from parks, nature trails, the community center, and a splash pad.Step inside to a grand two-storey foyer and immediately feel the quality throughout: soaring ceilings, hardwood and ceramic flooring, fresh neutral paint, and an open-concept layout perfect for gathering and entertaining. The gourmet kitchen features a walk-in pantry and large breakfast bar. It flows seamlessly into the dining area and expansive great room with a gas fireplace, where a stunning oversized window fills the space with natural light and frames beautiful backyard views. The home office on the main floor could easily be used as a formal dining room. Enjoy effortless indoor-outdoor living with bi-folding patio doors opening onto a two-tiered deck, overlooking a mature, landscaped backyard. This deep lot is the perfect place for kids to play and large gatherings.Upstairs, the primary suite has a 6-piece ensuite bath, while the additional bedrooms are served by a 5-piece family bathroom. The fully finished lower level is very flexible: perfect for a future in-law suite or rental income, with direct access to the basement from the garage a rare and valuable feature!Additional highlights include main floor laundry, a double-car garage, upgraded kitchen and baths, and unbeatable proximity to major highways (401/402), shopping, and downtown Lambeth.Dont miss your chance to own this move-in ready, quality family home in a premier Lambeth location! (id:59646)
108 Midale Crescent
London North (North C), Ontario
Welcome to 108 Midale Crescent, a beautifully maintained raised bungalow located on a quiet, family-friendly crescent in one of London's most sought-after neighbourhoods. This home offers a spacious layout and a large, private yard perfect for comfortable family living and effortless entertaining. The main floor features direct access to the attached double-car garage and opens into a bright living room with gleaming hardwood floors and a charming bay window with a built-in bench. Just a few steps up, the upper level offers a formal dining room adjacent to the spacious kitchen, which is equipped with rich dark cabinetry, granite counters, stainless steel appliances, a classic subway tile backsplash, and an island with seating. From the kitchen, step out onto the raised sundeck overlooking the beautifully maintained backyard ideal for summer barbecues or quiet mornings. The private yard also includes a handy storage shed and plenty of space for kids or pets to enjoy. Back inside, the upper level offers three spacious bedrooms, each with ample closet space and natural light. The primary bedroom features a beautifully updated ensuite with a skylight, creating a bright and relaxing retreat. The additional two bedrooms are perfect for children, guests, or a home office, and they share a second fully renovated bathroom also featuring an updated skylight. The lower level is expansive, offering a large open rec room, an updated laundry area with a live edge countertop and wash sink, a 2-piece powder room, a fourth bedroom, and plenty of storage space for your family's needs. With updated windows, furnace, air conditioning, and roof shingles, this home is move-in ready. Don't miss your chance to own this exceptional property in one of London's most desirable locations! (id:59646)
253 Wilson Avenue
Tillsonburg, Ontario
Welcome to this beautifully designed 6-bedroom home that blends modern comfort with functional living. Built in 2021, this home is perfect for families looking to grow, with plenty of space to entertain and relax. As you step inside, the spacious main floor greets you with 9-ft ceilings and a bright, open living area featuring hardwood flooring and a cozy gas fireplace, ideal for cozy nights in with loved ones. The main floor also offers a convenient bedroom, perfect for guests or family members who prefer not to climb stairs. The chef's kitchen is where the magic happens! Imagine preparing meals with the high-end appliances, including a gas stove, Samsung smart fridge, stainless steel dishwasher, and an over-the-range microwave. Whether you're hosting a dinner party or enjoying a quiet meal, the center island, glass backsplash, quartz countertops, and under-mount lighting set the perfect backdrop. The walk-in pantry is perfect for keeping everything organized, while the main floor laundry adds to your convenience. Step outside from the dining room to the private deck, where you can easily picture yourself enjoying BBQs, family gatherings, or simply relaxing with a cup of coffee on a sunny morning. Upstairs, the master suite is your private retreat, with a large walk-in closet and an ensuite bathroom featuring a separate standing shower, soaking tub, and double vanity with his-and-her sinks, a spa-like experience every day. A stunning chandelier and a large window on the staircase fill the space with natural light, giving you a sense of openness and calm. The second floor also includes 4 spacious bedrooms and another full bathroom, perfect for the kids or guests. The finished basement by the builder adds even more living space, with an extra living room, another bedroom, and a full bathroom. This is ideal for movie nights, hosting friends, or creating a private space for a teenager or in-laws. With plenty of room for everyone, this home truly has it all. (id:59646)
73853 Durand Avenue
Bluewater (Stanley), Ontario
Welcome to 73853 Durand Avenue, a stunning, 4-bedroom, 4-bathroom home offering 2,700 sq. ft. of finished luxurious living space. With unparalleled waterfront living with breathtaking panoramic views and stair access to the pristine shores of Lake Huron. Custom-built in 2001, this exquisite home is perfectly located just 10 minutes from Bayfield and 15 minutes from Grand Bend, with easy access to shopping, dining, and amenities. Designed for year-round living, this property blends timeless elegance with modern convenience.Step inside to soaring 16-foot cathedral ceilings in the great room, anchored by a stunning high-end stone fireplace with custom-built millwork. The post-and-beam family room exudes warmth, complemented by top-of-the-line engineered hardwood and heated travertine floors. The chef's kitchen boasts quartz countertops, while the spa-inspired master suite offers a private walk-out balcony with breathtaking lake views, a marble-clad ensuite, and a jetted jacuzzi tub. The finished basement is an entertainer's dream, complete with a built-in bar and an additional gas fireplace.The beauty extends outdoors, where three decks including a covered space invite you to relax and enjoy the scenery. A custom stone two-sided wood burning fireplace sits beneath a charming cedar pergola, the perfect setting for Lake Hurons famous sunsets. A private lakeside patio, two sheds (one with hydro & a gas BBQ hookup) and an irrigation system ensure effortless enjoyment. Additional features include a beautifully designed stamped concrete driveway, an oversized two-car garage, a stand-by generator, and strategically placed LED outdoor landscape lighting that enhances both the front and back yards with elegant nighttime ambiance. Extensive erosion control was completed in 2016, ensuring long-term shoreline stability. This extraordinary home is a rare opportunity to own a breathtaking waterfront escape, where luxury seamlessly blends with the natural beauty of Lake Huron. (id:59646)
351 Clarke Road
London East (East H), Ontario
Welcome to this beautifully designed well built two-storey home, offering the perfect blend of style, comfort, and functionality. Freshly painted and featuring three spacious bedrooms and four bathrooms, this home is thoughtfully designed for modern living. Step inside to soaring vaulted ceilings, creating an airy and open atmosphere throughout the main level. The fully finished basement boasts impressive ceiling height, adding to the sense of space and comfortperfect for a home theatre, gym, or additional living area. The second floor offers the convenience of laundry on the same level as the three bedrooms, making everyday tasks effortless. Outside, a detached two-car garage with heat provides the perfect space for parking and storage year-round. Shingles replaced in (2024) and composite deck work and railings done in (2023). Property is larger than it looks, the pond and related equipment, firepit and the garden shed are all included. The attached two car garage has been converted for a home based business and features a space currently used for eyelash extensions, previously used as a hair salon. Located in a prime commercial area across from Argyle Mall. Walking distance to parks and schools as well, this home is a must-see! Book your private viewing today. (id:59646)


