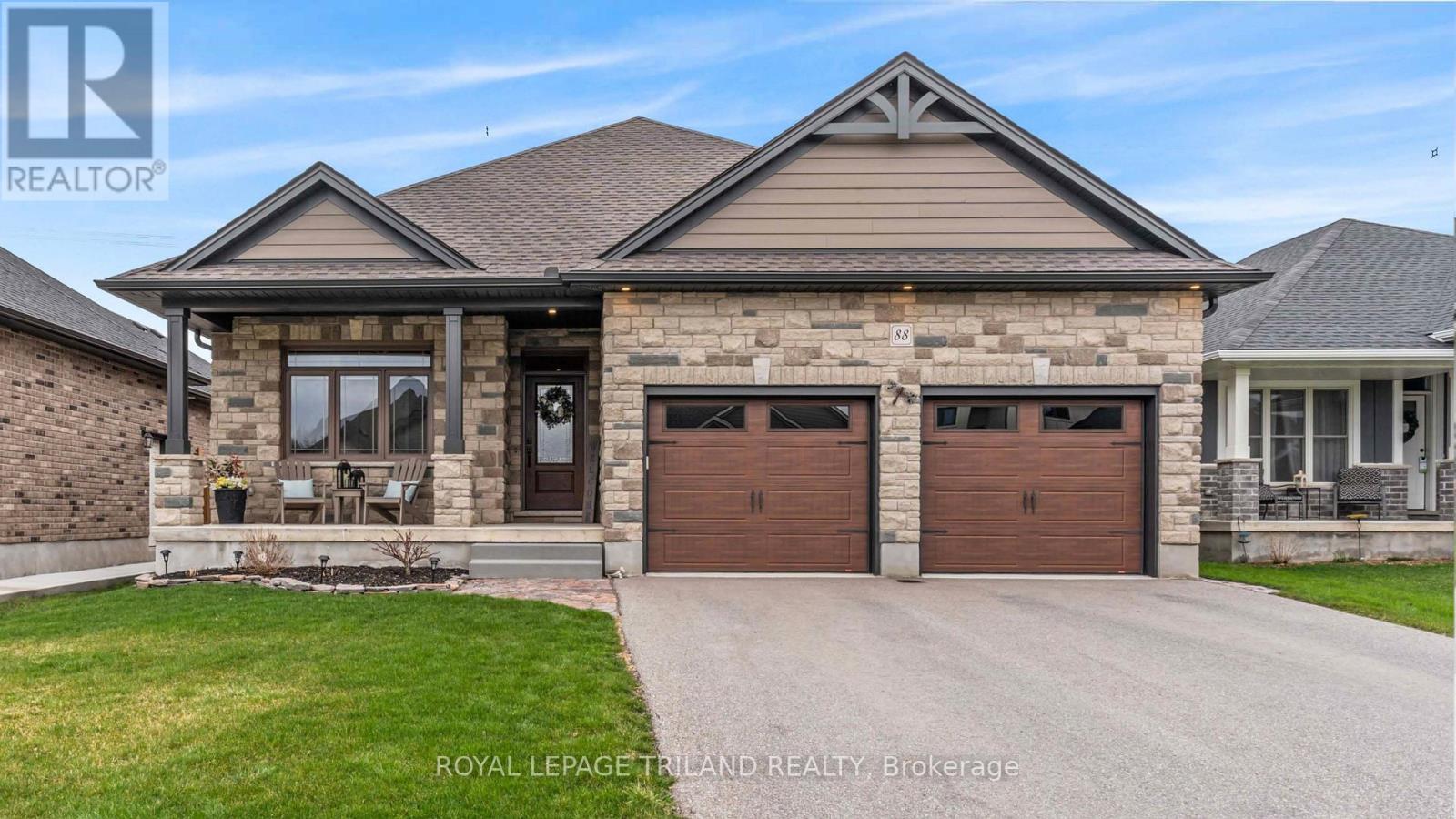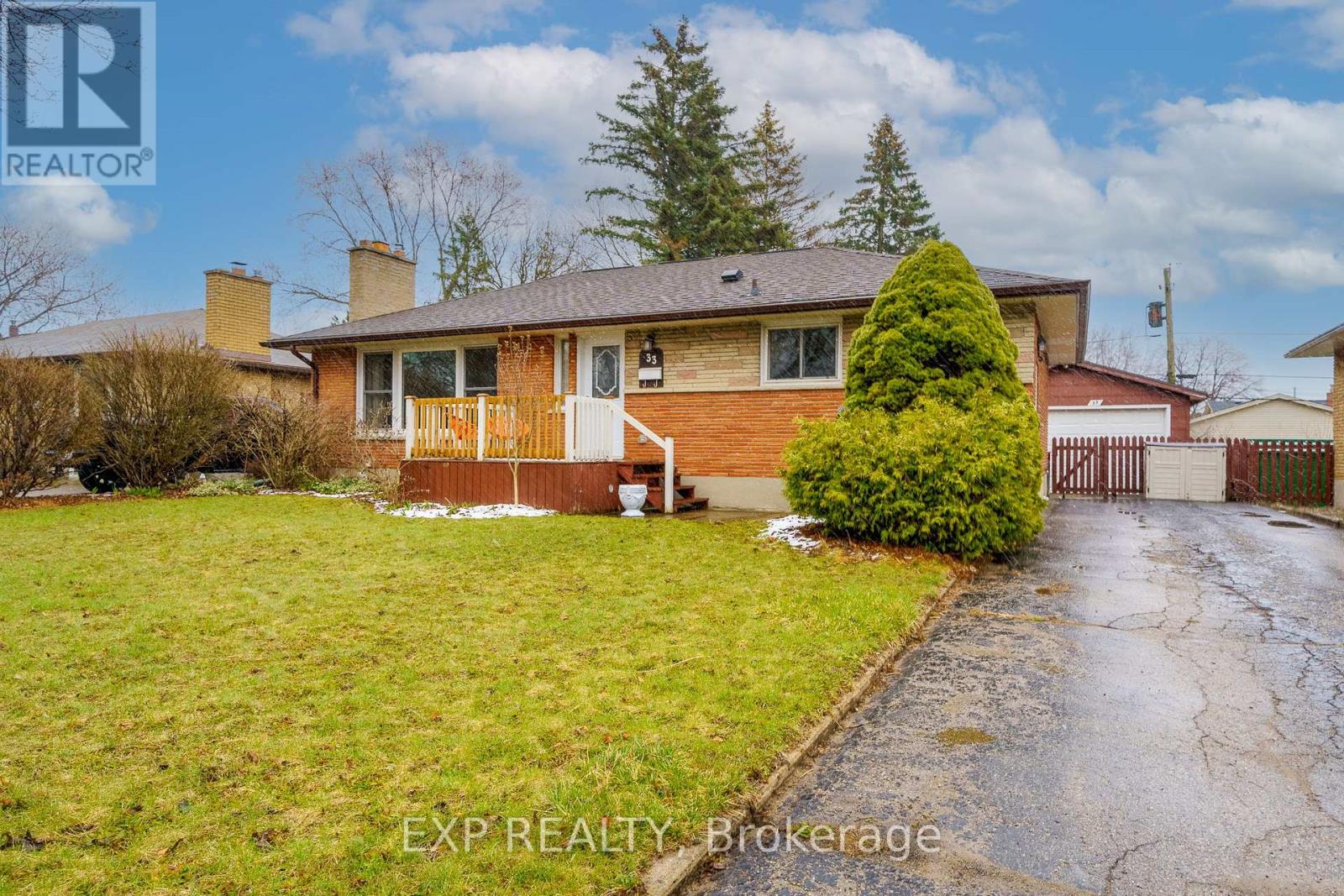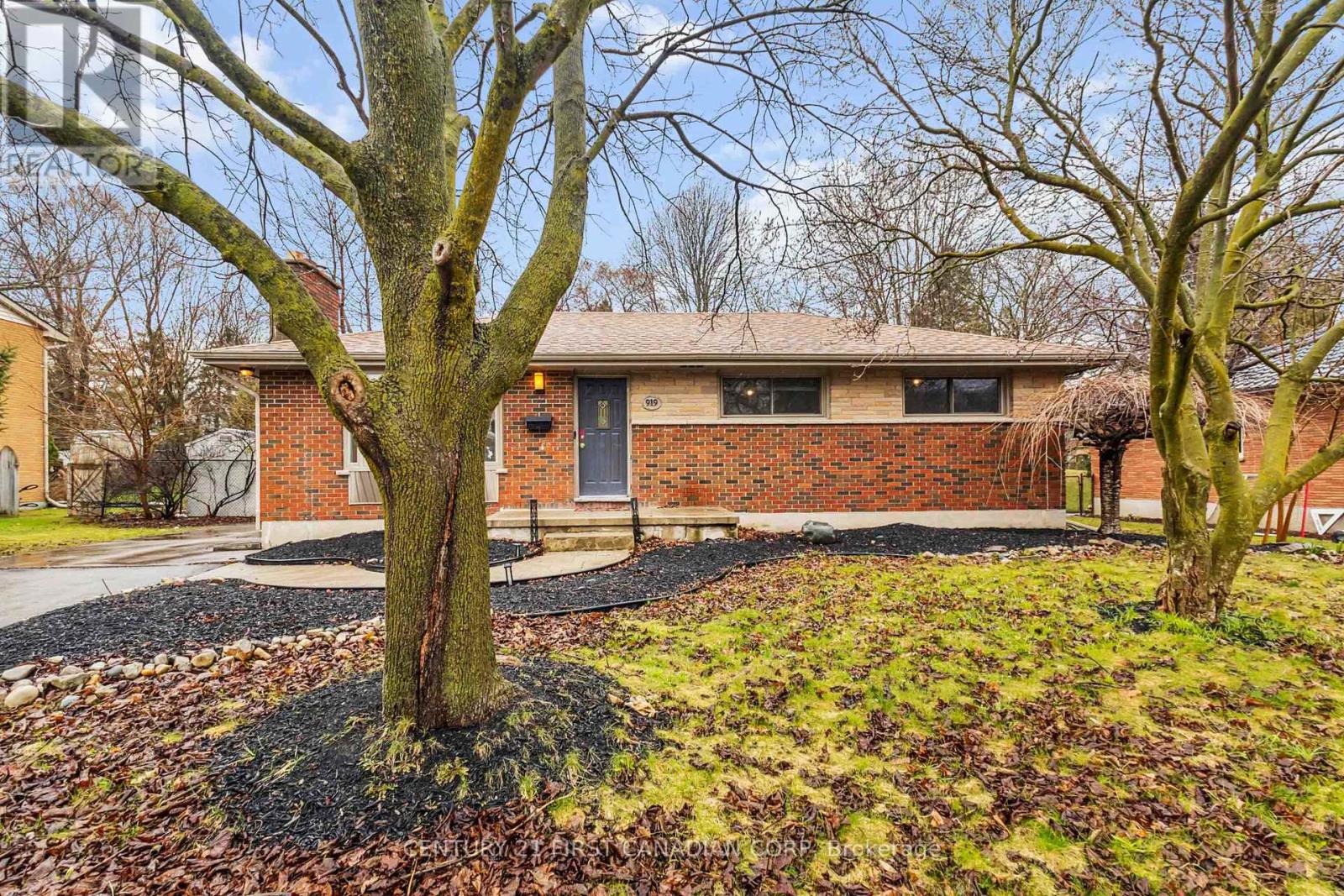19 Dalewood Drive
St. Thomas, Ontario
If home is where the heart is, then get ready to fall head over heels for this 3-bedroom, 2-bathroom beauty packed with upgrades, character, and an unreal backyard made for entertaining. Step inside and feel the warmth thanks to not one, not two, but THREE gas fireplaces in the living room, sunroom, and basement family room. The updated kitchen (2018) with black stainless steel appliances is ready for everything from casual breakfasts to full-blown dinner parties. Just off the main space, the four-season sunroom is the perfect escape, with UV-tinted windows for privacy, a cozy fireplace, and plenty of space to sip your morning coffee or unwind at the end of the day. Now, lets talk about this backyard because its something special. Fully fenced for privacy and gates on either side, its designed to be the ultimate hangout spot. Fire up the outdoor kitchen, mix up a drink at your very own tiki bar, and keep the good times rolling around the fire pit. Need a little shade? The gazebos got you covered. And with lush gardens adding the perfect pop of color, its like having your own private oasis. And if you have kids? Say goodbye to the school drop-off chaos. the school is right across the street! No more early morning car lines or scrambling to get out the door on time. Just send them on their way and enjoy your coffee in peace. When you feel like venturing out, you dont have to go far! This home is steps from Waterworks Park and Dalewood Reservoir, giving you instant access to scenic trails, fishing, kayaking, and some of the best nature views around. Whether youre an outdoor enthusiast or just love a peaceful walk, this location is the cherry on top. This isnt just a house its the kind of place where memories are made, laughs are shared, and every season feels a little extra special. UPGRADES R50 attic insulation 2018, Sump Pump and battery backup 2018, Water heater 2018, Kitchen renovation 2018, Lennox Furnace 2018, Gazebo 2021, Leaf filter Gutter Guards 2017 (id:59646)
30 - 1820 Canvas Way
London North (North B), Ontario
4 years new detached house, more than 2400 SQFT living space (1887 sqft above grade + 650 sqft finished basement), 3+1 bedrooms,3.5 bathromms, fully finished basement. The entrance has a good-sized foyer with high ceiling, leading to an open concept modern main level with upgraded engineered hardwood floor. 9 feet ceiling in main level. Living room has oversized windows offering a great view of the backyard and plenty of natural light. Kitchen with quartz counter tops . Hardwood staircase with a glass panel railing.Second level has a large master bedroom with luxurious ensuite bathroom, a large covered balcony and alarge walk-in closet. Two other generous sized bedrooms with large closet share another full bathroom. Full finished basement with lookout windows has a spacious family room, a bedroom and a 3-piece bathroom. Close to Masonville Mall, Western University and YMCA. Very low condo fee $129.35/month. (id:59646)
407 - 460 Callaway Road
London, Ontario
Welcome to luxury living at NorthLink 1 by TRICAR! This quiet, 2-bedroom + den, 2-bathroom accessible condo offers 1,320 sq. ft of elegance with high ceilings, engineered hardwood, and sleek pot lights. Two underground parking spaces and an all-inclusive condo fee covering heating, cooling, water, and more for your added convenience. The open-concept layout features a stylish electric fireplace, a gourmet kitchen with Cambria quartz countertops, soft-close cabinetry, stainless steel appliances, a striking backsplash, and a built-in waste and recycling bin for added functionality. A sunlit living space opens to a 115 sq. ft. balcony with serene trail views. The primary suite boasts a spa-like 4-piece ensuite, while a second bathroom serves guests and the additional bedroom. Over $19,000 in upgrades, a walk-in pantry and in-suite laundry, complete the home. Nestled beside the prestigious Sunningdale Golf and Country Club, Northlink 1 offers a peaceful retreat with top-tier amenities, including a fitness center, golf simulator, residents' loung with pool table and televisions, outdoor sports court, guest suite, terrace, two pickleball courts, and more. Ideally located near Masonville Mall, fine dining, University Hospital, and Western University - this is upscale living at its finest. Schedule your private showing today! (id:59646)
88 Sparky's Way
Southwold (Talbotville), Ontario
Welcome to this stunning fully finished 2+2 bedroom, 3 bath home featuring a spacious double car garage and a beautifully landscaped, fully fenced backyard oasis. Enjoy outdoor living year-round with a covered back (wood composite) deck, relaxing hot tub, and convenient garden shed. Inside, you'll find a warm and inviting layout with stylish upgrades throughout. The front room is highlighted by a rustic barn door, ideal for a home office or den. The primary suite offers a generous walk-in closet and a luxurious 4-piece ensuite, complete with a custom-tiled shower, double sinks, and quartz countertops.The open-concept Great Room is perfect for entertaining, showcasing a cozy fireplace with a shiplap feature wall. The gourmet kitchen boasts a large island, built-in appliances, quartz counters, pantry, and seamless access to the main floor laundry. The fully finished lower level impresses with soaring 9 ceilings, a massive rec room, two additional bedrooms, a full 3-piece bathroom, and abundant storage space.Located just a short walk to scenic nature trails and a quick drive to the 401 and London, this home offers the perfect blend of peace, convenience, and modern comfort. In the Southwold school district. Welcome Home! (id:59646)
45 Locust Crescent
London, Ontario
Welcome to this beautifully maintained and well updated raised bungalow, nestles in the sought-after Whiteoak neighborhood. As you step inside, you will be greeted by a spacious foyer with elegant tiled hardwood flooring that flows throughout main floor. The kitchen is a chef's dream, featuring granite countertop, modern cabinetry, a stylish backsplash, ceramic tiles, and energy-efficient appliances. The main level of the home includes three spacious, naturally-lit bedrooms, as well as a full bathroom. The finished basement has a separate entrance, with an oversized family room, an additional full bathroom, two bedrooms, laundry and another extra room for storage. This house has a long concrete driveway for six car parking and a single attached garage. This home offers easy access to the 401 Highway and is just minutes away from Whiteoak mall, desi stores, and middle eastern stores. The possibilities are endless in this charming home! Schedule your showing today and make this dream home yours! (id:59646)
80 Sherwood Avenue
London, Ontario
Welcome to 80 Sherwood Avenue, a rare offering in one of Londons most exclusive locations the highly sought-after Old North neighbourhood. This contemporary 2-storey home, featuring 3+2 bedrooms and 4 bathrooms, blends the peace and tranquility of the countryside with urban convenience. Backing onto Gibbons Flats, the premium mature lot is beautifully landscaped with mature trees, offering a park-like setting and stunning views from the sun-filled, open-concept main floor. Inside, oversized windows flood the home with natural light, highlighting gleaming hardwood floors, a cozy fireplace, and a seamless flow throughout. The property boasts a double attached garage, an ensuite bath, a main floor family room, and a finished basement with a patio walkout to the serene backyard. Perfectly situated within walking distance to the University of Western Ontario (UWO), St. Josephs Hospital, parks, trails, and excellent school districts, this home is a fabulous opportunity to enjoy both luxury and location. All newer appliances included. Newer Hepa filter and thermostat. You will love this tranquil oasis in the heart of the city! This home was featured in the world famous magazine Financial Times! Your chance today! (id:59646)
275 Ridout Street S
London, Ontario
Welcome to 275 Ridout St S, nestled in the heart of London's most beloved neighbourhood - Wortley Village. This beautifully maintained two-storey home blends timeless character with smart updates, offering 3+1 bedrooms, 2 full baths, and a finished lower level with a secondary kitchen ideal for extended family or guests. Pride of ownership in this home is evident! Step onto the charming front porch, perfect for morning coffee or evening chats. Inside, you'll be greeted by original wood trim and doors, gleaming hardwood floors, and abundant natural light throughout. The main floor includes a living room, dining room, along with an updated eat-in kitchen featuring ample cabinetry, counter space, and stainless-steel appliances. Upstairs boasts 3 bright bedrooms and a modernized 4-piece bathroom. The lower level offers versatility with a large 4th bedroom, full bathroom, laundry, and second kitchen. Recent upgrades include windows, electrical, plumbing, insulation, roof (2021), and more. Freshly painted throughout. Low maintenance yard with private area great for a patio, play area or for your furry friend. Oversized 12 x 24 garage. Located within walking distance of trendy cafes, shops, parks, schools, LHSC, and downtown. First time offered in 50+ years - don't miss your chance to live in one of London's most walkable and vibrant communities! (id:59646)
1215 - 45 Pond Mills Road
London, Ontario
Perfect for first-time buyers or downsizers, this stylish 1-bedroom condo on the 12th floor offers stunning west-facing viewsenjoy breathtaking sunsets every evening! Step inside to find brand new flooring, modern finishes, and a spacious open-concept living and dining area thats perfect for entertaining. The kitchen includes some newer appliances and convenient in-suite laundry, while the freshly renovated 4-piece bath features timeless white subway tiles and plenty of storage. The bright and airy bedroom offers generous closet space and sweeping views from high above the city. Recent updates by the condo corporation include new windows and exterior curb appeal upgrades, adding to the overall value and aesthetic. This unit includes one assigned underground parking stall, ample visitor parking, and additional spots available for rent through the condo board. Residents enjoy access to fantastic amenities such as a sauna, party room, gym, secure entry, and bike storage. Condo fees include water, making homeownership even more affordable. Move-in ready with all the comforts youve been looking forbook your private showing today! Status Certificate has been ordered. (id:59646)
547 Ridgeview Drive
London, Ontario
Welcome to this beautifully renovated 2 + 1 bedroom, 2.5-bathroom home, where thoughtful updates and stylish finishes create the perfect blend of comfort and functionality. Step inside to discover warm engineered hardwood flooring throughout, complemented by updated light fixtures, pot lights and sleek, modern door hardware. The open-concept living area flows effortlessly into a bright and functional kitchen, perfect for both everyday living and entertaining. New kitchen appliances in 2019! Step outside to a massive back deck ideal for hosting summer BBQs, relaxing with friends, or simply enjoying the outdoors. Unwind from a long day in your private, 9ft outdoor sauna! The fully fenced yard provides a safe haven for pets, kids, or garden enthusiasts. You will also find a shed with power perfect for the hobby enthusiast. Upstairs, you'll find two spacious bedrooms offering both privacy and convenience. The primary suite features a generous walk-in closet with a closet organizer and updated finishes that elevate your everyday experience. There is also a custom glass office on the second floor. Cleverly designed with storage nooks throughout, this home offers space for everything keeping your home organized and clutter-free. The lower level, fully renovated in 2020, features a kitchenette with induction cooktop and combo microwave/ hood fan, bedroom, full 3 piece bathroom and a space that could be used as a den or second living room. This provides flexibility for multi-generational living or a teen hangout. Many updates in the home include a new garage door (2023), front door (2023), Washer & Dryer (2023), upgrades to 2nd floor bathroom 2019 and the list goes on. Hardwired security cameras for added peace of mind. Take a 5 minute stroll to Killally Meadow trails and Meander Creek Park. Whether you're a first-time homebuyer or looking to downsize in style, this home checks all the boxes. Don't miss your chance to own this move-in-ready gem! (id:59646)
33 Madeira Drive
London, Ontario
Well Maintained Solid Brick 3 Bedroom, 2 Bath Home with Garage/Shop in Huron Heights. Eat-in Kitchen with Gas Stove & built-in pantries. Bright Living/Dining Room, Large Master Bedroom. Main floor laundry with access to rear deck featuring BBQ Gas Line, South Facing Backyard. Immaculately kept with Smart Storage and some Original Charm remaining. Side Entrance to lower level with large Family Room, Bedroom w/egress window & Full Bathroom. Rough-in for 2nd laundry/future plumbing needs, large unfinished Utlility /Storage Area awaiting your development ideas. Move in Ready - All the big tickets items have been done! BONUS: 200amp breaker panel. 30x16 Garage w/ workshop. Sitting on a 60x125 lot with perennial & vegetable gardens and Garden Shed. Fully Fenced. Highly desirable Huron Heights location, close to Fanshawe, Conservation Area, public transit, schools, shopping & more! (id:59646)
100 - 760 Berkshire Drive
London, Ontario
Welcome to 760 Berkshire Drive #100 - meticulously maintained three-bedroom end unit condo nestled in sought after Berkshire in West London. Nature enthusiasts will appreciate this prime location surrounded by woods and a walking path - just steps away! The main floor offers a beautifully updated kitchen with island, dining room and living room with a cozy gas fireplace. The upstairs features two bedrooms - the primary bedroom with an updated four-piece cheater ensuite and bonus walk-in closet. The lower level offers a third bedroom or family room/office, two-piece bathroom and laundry room/storage area. Some of the updates include, kitchen (Kitchen-Aid slide-in stove & dishwasher in 2024), bathrooms, heating and air conditioning (2025), hardwood flooring, lighting and professionally painted. Bonus - stove and dishwasher with a 5 year transferable warranty and heating and air conditioning with a 10 year transferable warranty. When you live here you will be close to Springbank Park, schools and many local amenities. Pride of ownership is evident throughout! Fantastic opportunity - book your showing today. (id:59646)
919 Quinton Road
London, Ontario
Welcome to this beautifully maintained 3+2 bedroom home nestled on a quiet, family-friendly street in desirable Oakridge, one of London's most sought-after neighborhoods. Situated on a large (80x135), fully fenced lot, this property boasts an expansive backyard with a shed, perfect for kids, pets, gardening, or summer entertaining. Inside, the main level features gleaming hardwood floors, a spacious living room with a charming fireplace, a gourmet kitchen with ample cabinetry, and a bright dining area ideal for family meals. Three generously sized bedrooms and a modern 4-piece bathroom complete the main floor. The fully finished lower level offers exceptional versatility with two additional bedrooms, a full bathroom, and plenty of space for a home office, in-law suite, or rec room. The double-wide driveway comfortably fits six or more vehicles, great for hosting guests or families with multiple cars. Efficient boiler heating keeps utility costs low while ensuring cozy comfort year-round. Enjoy being just steps from Oakridge Arena, splash pad, tennis courts, grocery stores, and top-rated schools, including Oakridge Secondary School, known for its prestigious IB program. With easy access to green spaces like Sifton Bog and Hyde Park Woods, plus nearby shopping at Hyde Park Plaza and Costco, this is the perfect blend of suburban peace and urban convenience. Don't miss your chance to call this turnkey property home, book your private tour today! (id:59646)













