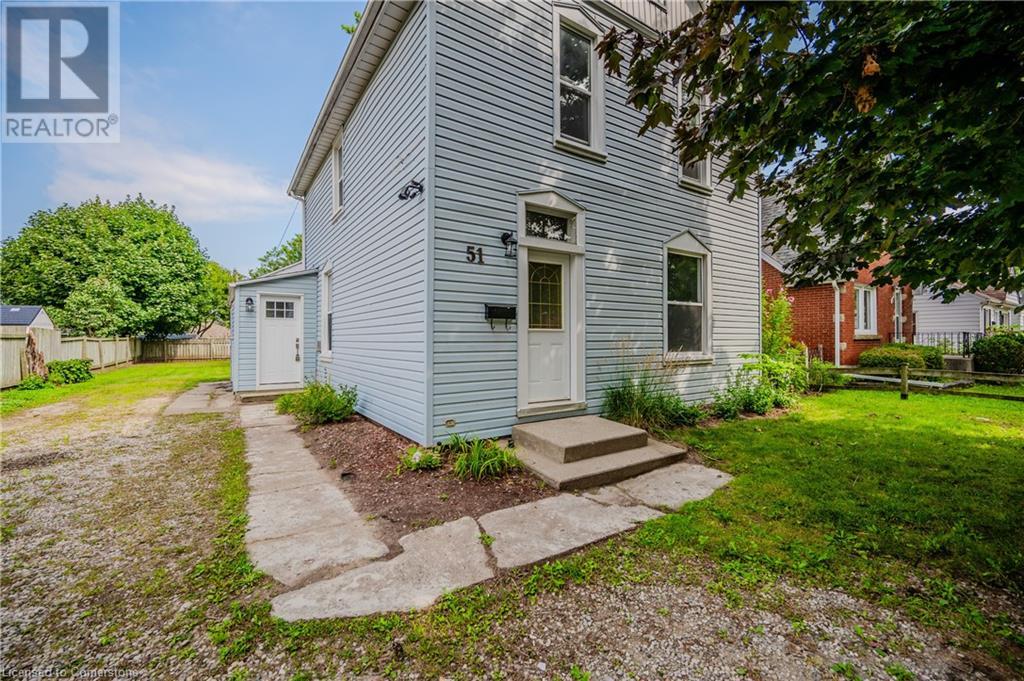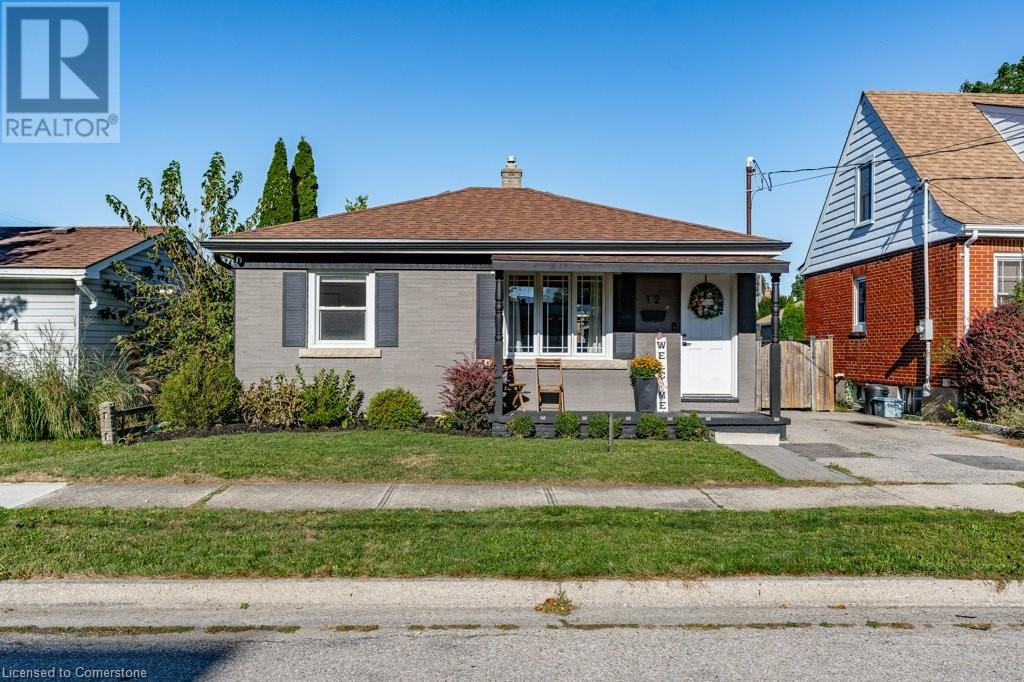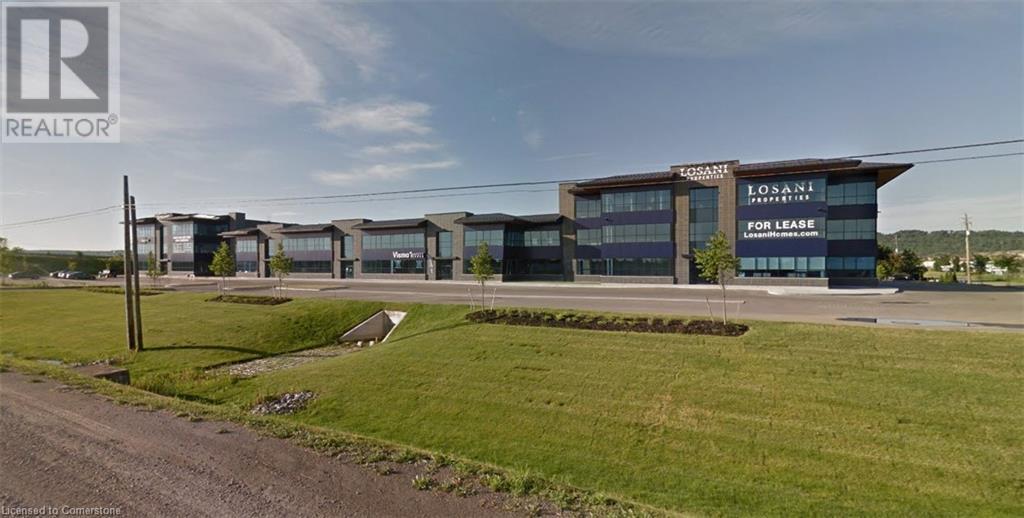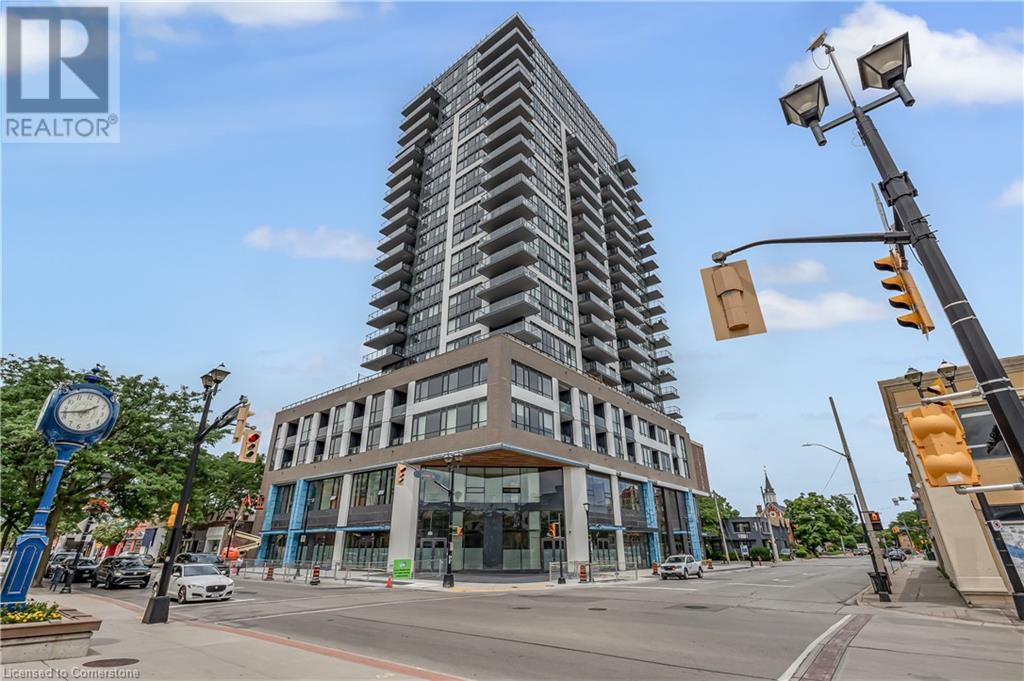1325 Barton Street E
Hamilton, Ontario
17,200 sq. ft. + 2000 sq. ft. mezzanine top quality retail, warehouse, office on high visibility 0.84 acre corner property with 36 car parking lot + 10 car underground parking. Situated 5 km from QEW across from The Centre on Barton. Steel and girder portion of the building was added in 2000 and offers 20' ceiling height, 2000 sq. ft. partial mezzanine office level & underground parking/install bay. The basement offers storage & kitchen/lunchroom. Extremely well-maintained, owner-occupied building. A superb opportunity. (id:59646)
1325 Barton Street E
Hamilton, Ontario
17,200 sq. ft. + 2000 sq. ft. mezzanine top quality retail, warehouse, office on high visibility 0.84 acre corner property with 36 car parking lot + 10 car underground parking. Situated 5 km from QEW across from The Centre on Barton. Steel and girder portion of the building was added in 2000 and offers 20' ceiling height, 2000 sq. ft. partial mezzanine office level & underground parking/install bay. The basement offers storage & kitchen/lunchroom. Extremely well-maintained, owner-occupied building. A superb opportunity. (id:59646)
27 Grove Street
Hamilton, Ontario
Beautifully renovated 3 unit building (legal non-conforming duplex, with spacious basement apartment) in trendy Corktown steps to public transit, GO Station, mountain access & James Street amenities. Building currently grosses $5,100/ monthly (Main Floor Unit: $1,800 + hydro, Upper Unit: $1,900 + hydro, Lower Unit: $1,400 all inclusive), which gives the ability to cash flow at ~$700/ monthly/ 5.44% cap rate with 20% down at a 4.99% interest rate (30 year amortization) with current rents & liabilities in place. Building features a new furnace, newer roof, luxury vinyl plank flooring, quartz countertops and stainless steel appliances. Each unit boasts large floor plans with great flow. Upper unit is complete with soaring ceiling heights, exposed brick & a private patio area. Main floor is a large 800 sqft, one bedroom apartment with an additional private patio area. Basement apartment has a private separate entrance with a walk-out to the side yard. All units are occupied by single tenants. ***Can be packaged with property next door (25 Grove St), to allow for 6 unit purchase***. Book your showing today! (id:59646)
220 Nelson Street
Brantford, Ontario
Introducing 220 Nelson St. This Multi-unit building is one of the most standout investment opportunities across the region. Strategically located in one of the City’s premium residential and rental areas, this property yields incredible returns and is bonused with huge additional potentials. Perfect for any Investor, or End User looking to offset their mortgage costs and build real estate wealth!! The architecture alone sets this building apart from anything else in the City. Unit 1 boasts over 10 ft ceilings, massive windows, fully redesigned kitchen with stainless steel appliances including dishwasher, 4 piece bath completed with modern accent wall tiles and finishes, This unit also features it’s own fenced in backyard space. Unit 2 includes an incredible wrap around design creating perfect separation from the living room and bedroom. Soaring windows and late 1800’s accents make this a premium living space. The 3rd floor loft is another completely different and captivating layout. This modern and trendy loft space can only be created from turn of the century architecture. Completed with modern upgraded kitchen, bath and flooring. The building also includes attached laundry room, basement storage space, multiple car parking and detached 2 car garage. Call to view today. (id:59646)
10 Concord Place Unit# 309
Grimsby, Ontario
Welcome to this lovely 2-Bedroom Plus Den, 2-Bathroom CORNER UNIT in the highly desirable Grimsby-on-the-Lake community. Just steps from Lake Ontario, this condo is perfect for downsizers or professionals looking for a maintenance-free lifestyle. Natural light floods the open-concept living space, highlighted by a spacious balcony that offers beautiful views. The modern kitchen features sleek cabinetry, stainless steel appliances, ample counter space and large breakfast bar, perfect for cooking and entertaining. The primary bedroom is a serene retreat, with balcony access and an ensuite bathroom complete with a walk-in shower. A versatile second bedroom, bonus den area, and full second bathroom add flexibility for guests, home office, or hobby space. The building caters to young professionals and mature adults alike, offering secure entry, dedicated underground parking, and well-maintained common areas plus a gorgeous rooftop deck. Close access to the scenic waterfront trail, parks, and vibrant local shops. Plus, the QEW is just minutes away, making commuting to Hamilton, Burlington, or St. Catharines a breeze. This condo offers the perfect blend of modern design in the heart of Grimsby-on-the-Lake. Don’t miss your chance to own this wonderful corner unit! (id:59646)
470 Dundas E/s Street E Unit# 909
Waterdown, Ontario
Welcome to 'TREND 3', newly finished corner unit (728 sq.ft.) in the contemporary TREND complex of condominiums. Hardwood floors throughout, quartz counters, Backsplash, under mount cupboard lighting in kitchen. All new stainless steel appliances (existing fridge to be replaced). This unit boasts of a beautiful terrace 30'2 x 22'10 (773 sq.ft.) with spectacular views to the east and south exposures + a secondary balcony facing east and north exposures from the living room. Rental includes 2 underground parking spots!! Tenant to pay water, hydro, internet. Applicants must provide: Rental Application Form, Full Credit Report (Equifax or Trans Union only), Recent pay stub, Employment Verification Letter and References. 48 hour irrevocable on all offers for due diligence. (id:59646)
51 Baldwin Avenue
Brantford, Ontario
Welcome to 51 Baldwin Ave, This century home has all the Victorian charm with some fresh paint throughout ,new floors and renos in bathroom. This is a legal duplex or can be used as single family residence boasting 2 bed and 3 pc bath on main and 3 bed, 3pc bath with Kitchenette on the upper floor. The units can be segregated with separate entrances if needed. Roof was done in 2020 windows 2014, New Electrical panel 2020, Separate meters 2020, plumbing 2016, Furnace 2020. The backyard is large double sized and fenced on 3 of 4 sides tons of space for entertaining. This is ready to move with lot's of potential for income if you wish. (id:59646)
35 Willowbanks Terrace
Hamilton, Ontario
Gorgeous two storey detached home in a prime Stoney Creek location. Steps from Lake Ontario, and located near schools, parks, and public transit. This home boasts some incredible upgrades, these include upgraded ensuite bath room, bedroom level laundry, hardwood floors, granite countertops, and a finished basement with a bathroom. Beautifully landscaped yard with an exposed aggregate driveway. Ideal for the growing family. Don't miss out on this amazing home. Home shows 10+++. Move in ready, with a flexible closing. You will be impressed. RSA (id:59646)
460 Dundas Street E Unit# 428
Waterdown, Ontario
NEWER TREND 2 condo available for lease located in trendy hot spot of Waterdown. Built by Award Winning NHDG. Living steps away from upscale boutiques, antique shops and super centre with major stores, that will satisfy any shopping fanatic. Grand Entrance will give you first impression of stylish interiors and elegant lobby. Enjoy a fresh cup of coffee while you bask in sunshine on your rooftop patio. During cooler days, take the festivities indoors to your fully furnished party room. Say goodbye to gym membership with a fully equipped facility at your disposal. Stunning LARGE 2 BEDROOMS condo features open concept kitchen, along with your living space that exudes both comfort and style spacious interiors that provides endless opportunities to create unique lifestyle. Quality upgrades through out includes stylish tiles, bath accessories, upgraded ample kitchen cabinetry, interior doors/handles. In-suite laundry. Experience the convenience of condo living with 1 UG PARKING, bike storage, & your own personal locker. Single/non shared balcony with unobstructed view. GeoThermal Heat/Cool. Minutes to Aldershot GO Station, downtown Burlington and Hamilton. Immediate possession. Min 1 y lease, 1st & last deposit, letter of employment, recent 3 pay stubs, references, rental application, credit check (Full report Equifax) and ID. No smoking of any kind. Not pet friendly. Monthly rent includes heating. RSA. Landlord will install new vinyl flooring before commencement date. (id:59646)
491 Colborne Street
Brantford, Ontario
Legal Duplex! 3 mins from the Wilfred Laurier University Brantford Campus. 8 mins to the hospital and 4 mins to Mohawk Park, Don't miss this golden opportunity. Rent the upstairs unit as a first-time home buyer to help with the mortgage, investor opportunity or multi generational there's so much potential and versatility with this property. Upgrades include New AC, furnace, roof , new windows, eves, soffit , new shed, fence, comes with all appliances, BBQ, Lawn mover, new wiring, all plumbing, new deck, new grass, new concrete, new generation heat/ac pump for the upper unit with it's own control, new front and back door with smart lock, the list is endless. Don't miss this one!! (id:59646)
1415 Ghent Avenue Unit# 905
Burlington, Ontario
A wonderful place to call Home! A rare find in Saratoga Village. This spacious and well designed unit showcases over 1470 sq ft of living space and features an oversized balcony with spectacular views of the downtown skyline, the greenery of the tree tops and amazing lake views! Enjoy 3 large bedrooms, 2 full bathrooms, and double walk-out access to the balcony. This home has been freshly painted and features newer flooring, upgraded lighting, an oversized pantry, in-suite laundry, and plenty of storage space. The amenities are second to none with condo fees including heat, hydro, water and cable. Outdoor pool, gym, library, two woodworking rooms and one underground heated parking spot are included as well. Just a few minutes walk to Downtown, shopping and restaurants. The Waterfront Park trails and beach are close by too! Great location for commuters with close proximity to the GO Station and easy access to the QEW! (id:59646)
900 Beeforth Road
Millgrove, Ontario
WELCOME TO 900 BEEFORTH ROAD... Imagine your ideal countryside retreat. Stunning 4+1 bed, 3-bath bungalow nestled on 10 picturesque acres. With almost 3,000 sqft. of finished living space, this recently updated home offers the perfect blend of modern comfort and serene countryside living. What sets it apart is its versatile A1 & P7 zoning, offering endless possibilities. The property also features a spacious 3,000+ sqft. SHOP complete with natural gas heating, a bathroom, laundry facilities, and on-demand Dyna-Phase - 3 Phase Power, adding to the property's overall appeal and potential. Step into the welcoming open foyer and experience the warmth of the cozy living room and the brightness of the well-lit kitchen. Make your way to the updated primary suite with a spacious walk-in closet, fireplace, and luxurious en-suite featuring a deep soaking tub, a glass-enclosed rain shower, and double vanity. On the same level, you will find three additional bedrooms, a fully updated bathroom, and a mudroom with ample storage and garage access. Descend into the stunning finished basement and experience the spacious rec room and a large bonus family room/suite with a roughed-in kitchenette, offering the perfect option for additional living space, an in-law suite, or a rental opportunity. There is also a fully renovated bathroom, laundry room, and gym. The property includes a portable Honeywell generator and high-speed Bell Fibre for peace of mind. Step outside to your deck and fully fenced area, perfect for pets, enclosed heated pool, 1,800 sqft. Quonset Hut, pond, an array of fruit trees and stunning landscapes. In your own backyard, you can enjoy hiking, ATV riding, ice skating, gardening, and farming. The property is located just minutes away from Waterdown amenities, shopping, markets, schools, and highways. This property offers a perfect combination of tranquility, convenience, and versatility, making it a truly exceptional gem. *RSA (id:59646)
385 Winston Road Unit# 201
Grimsby, Ontario
Enjoy lakeside living in the up and coming area of Grimsby By The Lake. Rare terrace is an Entertainers Delight allows for Dinning and Conversation Furniture. Brand new executive 1 plus 1 bedroom, 2 full bathrooms complimented by 5000 in upgrades Modern condo building offering many amenities. Ideally located to shopping, Costco, Hwys, Downtown Grimsby, short commute to Go Train. The Beach front shops, cafes, dining and access to lake offer a quality Lifestyle. (id:59646)
68 Riviera Ridge
Stoney Creek, Ontario
Welcome to 68 Riviera Ridge! A perfect home nestled in Stoney Creek, ideally suited for families, those desiring the comfort of multi-generational living or investors alike. With over 3000sqft of living space, total of six bedrooms, five bathrooms there is amble space to make it your own. The spacious in-law suite has a separate entrance, a full second kitchen, laundry area and a family room with plenty of storage. The backyard is your own personal Oasis with a beautiful inground pool and hot tub. Close to Fifty Point Conservation, shopping, and the QEW, this home offers the comfort and convenience for the entire family. (id:59646)
12 Wade Avenue
Brantford, Ontario
Charming Bungalow on a Quiet, Dead-End Street in Brantford. Welcome to this beautifully updated 2+1 bedroom bungalow, perfectly nestled on a peaceful dead-end street in Brantford. This delightful home features a spacious lot with a serene backyard, complete with a tranquil deck—ideal for relaxing or entertaining. The property offers ample outdoor storage, including a convenient 2-tiered garden shed. Whether you’re a first-time homebuyer or looking to downsize, this cozy bungalow offers comfort and charm in a desirable location. Don’t miss out on this fantastic opportunity—schedule your viewing today! (id:59646)
3300 Culp Road Unit# 5
Vineland Station, Ontario
Welcome to Wilhelmus Landing a quiet enclave of 18 units. Situated in the heart of Vineland mins to wineries, market farmers and nature. Outdoor landscaping and snow removal is looked after with modest fee, which makes this ideal for snow birds and cottagers alike. Covered porch at front of unit and a oversized rear deck w ample room for fire table, bbq and seating to enjoy the summer months. This corner end unit features a s/w exposure offering an abundance of natural light. You will feel welcomed the minute you step into this well appointed bungaloft home. Upgraded kitchen cabinetry, appliances, and Blanco sink makes cooking a pleasure. Expansive leathered granite counters with seating for 5, as well as a sep din area. Open concept din rm and liv rm with electric fireplace and frame T.V. Walk out to deck makes easy access for entertaining outdoors. Large master bedrm closet with walk in closet organizers. Master ensuite is a dream w wall to wall shower and heated flooring. 2pc guest powder rm on mn level w adjoining laundry make this a truly great plan if no stairs required. 2nd level has additional bedroom with 3 pc bath w oversized jetted and heated tub,heated floors and extra cabinetry for storage. Family Rm/Office can be converted to a 3rd bedrm if so desired. Lower level partially finished and ready for your personal touches. Rough in for bathroom is available. Hunter Douglas custom window coverings. Book your private showing today to see this lovely home. (id:59646)
65 Dunrobin Drive
Caledonia, Ontario
Welcome to 65 Dunrobin Dr, a spacious and beautifully maintained 2-storey home that perfectly blends style, comfort, and functionality. This 5 bedroom, 3.5-bathroom home boasts over 3,000 sq. ft. of finished living space, ideal for families looking for both room to grow and spaces to entertain. As you enter, you'll be greeted by newer luxury vinyl flooring (’20) that flows throughout the main floor, creating a modern yet warm atmosphere. The open-concept kitchen seamlessly connects to the dining area and family room, where you'll find a cozy gas fireplace perfect for relaxing evenings. The living room offers additional space for gatherings or quiet retreats, while the main floor mudroom features convenient laundry facilities. Step outside from the dining area onto the expansive 350+ sq/ft covered patio, perfect for entertaining guests or spending time with the family. Beyond the patio, you'll find a sparkling pool that’s ideal for summer fun and relaxation. Upstairs is 2 full bathrooms and 4 generously sized bedrooms, including a luxurious primary suite complete with a walk-in closet and a private 3 pc ensuite bathroom - this space provides the perfect escape after a long day. The fully renovated basement offers even more living space with a large rec room with electric fireplace, office area, a bedroom, and a stylish 3-piece bathroom with a custom tile shower. Whether you need extra room for guests, a home office, or a play area, this basement has it all. Additional info: smart and automated lawn sprinkler system for front yard, smart home lighting, forced air heated & insulated garage, shingles replaced 2015, furnace & AC replaced 2020. This home is a true gem in a quiet, family-friendly neighbourhood, offering both elegance and practicality. Don't miss the chance to make it yours! (id:59646)
1266 South Service Road Unit# B2-1
Stoney Creek, Ontario
Prime office space in new commercial building in Stoney Creek Business Park with great QEW exposure. (id:59646)
38 Osler Drive
Dundas, Ontario
Bungalow on a large lot backing onto a private wooded area & offering limitless potential. Welcome to 38 Osler Drive in beautiful Dundas! Sitting on an impressive 100x150 ft treed lot, this 1351 sq ft bungalow features 3 bedrooms, 1.5 bathrooms. The main floor features a good-sized living room/dining room combo with hardwood flooring & large windows with quality California shutters. Off the dining room is a stunning all season glass sunroom with a gas fireplace that overlooks a true backyard oasis with a view of valley town. The backyard features lush gardens, a small pond & lots of space with a mature tree line. A full basement featuring a large rec room w/wood fireplace, additional bedroom or home office & offers in-law suite potential. No neighbours to the west or in behind as it is all trees & green space. This is a fabulous opportunity you do not want to miss out on! (id:59646)
35 Lido Drive
Stoney Creek, Ontario
Stunning executive family home located in the highly sought-after 'Community Beach' neighbourhood. With over 3800sqft of finished living space with new flooring throughout and an additional 1700sqft basement just waiting for your personal touches perfect for a inlaw set-up. This home boosts an exquisite entry which features 2-story foyer and curved staircase to the expansive upstairs area with four massive bedrooms with ensuites. The oversized primary bedroom with sitting area offers 5pc ensuite bath and 2 walkins. A 2nd bedroom offers a nanny suite layout with its own ensuite bath and extra space for relaxing. The expansive gourmet kitchen is great for entertaining offering brand new 112x 51 island, granite countertops, and stainless steel appliances. Convenient main floor laundry/butlers pantry area just off the kitchen with its own granite and backsplash and walk out to back yard. Great room off the kitchen features custom cabinetry and a cozy gas fireplace. Open concept dining and living room is perfect for hosting guests. Office/Den on main floor with powder room. Natural light everywhere with new big windows and california shutters and blinds. Enjoy the backyard oasis, featuring a saltwater inground pool, covered dining area and deck space for lounging. Close access to highways, hospitals, transit, and upcoming GO train, 50 Point Conservation Area, Costco, and Winona Crossing for shopping. Great parks and schools within walking distance. (id:59646)
48 Berkshire Drive
St. Catharines, Ontario
Discover this exceptional 3-bedroom, 4-bathroom home, offering over 2,300 sq. ft. of thoughtfully designed living space. From the moment you step inside, you’ll be captivated by the high-end finishes, including quartz countertops and striking Kuzco lighting , which add a modern elegance from top to bottom throughout. The kitchen is complete with sleek black stainless steel appliances, smart fridge and an expansive walk-in pantry that flows seamlessly into the open-concept main floor, highlighted by 9-foot ceilings. Outside, a 2 car garage with epoxy floor and a meticulously designed 3-car-wide concrete driveway and patio offer the perfect blend of function and style. The home is outfitted with smart technology, including hardwired internet, smart garage door openers, and a rough-in for electric vehicle charging, bringing convenience to every corner. Built with care and longevity in mind, this home includes plywood subfloors for added durability, a backflow prevention valve, and an energy-efficient water heat recovery unit. Situated just minutes from the QEW, close to the charm of Niagara-on-the-Lake, and within easy reach of local amenities, this residence offers the perfect combination of luxury and modern living. Whether you’re relaxing or entertaining, every detail has been carefully curated to elevate your experience. (id:59646)
Lot Part 2 Concession 6 Townsend
Waterford, Ontario
Welcome to the perfect rural setting to build your dream country home. Nestled within the Hamlet of Bills Corners just 8 km’s NE of Waterford and within a 25 minute drive to Brantford, Simcoe or Port Dover. This .88 acre property fronts on a paved road with hydro, natural gas, fiber optics and school bus services all available at roadside. The severance of this lot has recently been approved and is completed by Norfolk County. Current year property value assessment, property taxes to be determined. An identical second lot that abuts this property is available for sale. Buyer to complete due diligence in verifying zoning, obtaining all required health and building permits, responsible for development charges, lot levie, servicing, HST Costs, and determining that a building and septic permit may be obtained for future building of a home and or outbuilding. This lot offers a rare opportunity to invest in an exceptional piece of land and bring your vision to life. Schedule your viewing and let your imagination run wild with the possibilities of a unique lot for your future home. This property has a mutually shared driveway with the property next door at 1003 Concession Rd 6, Townsend, Waterford. (id:59646)
299 Windwood Drive
Binbrook, Ontario
Welcome to 299 Windwood Drive in the Family Community of Binbrook, ON! Looking to move into a detached home in one of Hamilton's most popular neighbourhoods this home is ready for its next owner! This rare all brick 2-storey home sits at the back of this neigbourhood close to parks and quiet location. With over 1,1513 sqft on the main level, with 3 Good Size bedrooms with a primary ensuite, and other 4pc bathroom including a laundry room on the second level close to bedrooms for complete ease. The main floor features a powder room, oversized front closet, open concept living and room for dining table! Enjoy a fully fenced backyard ready for your finishing touches. RSA. (id:59646)
2007 James Street Unit# 707
Burlington, Ontario
Welcome to this stunning newly constructed condo, a serene oasis that seamlessly combines modern luxury with the convenience of downtown living. Perfectly placed in the heart of downtown Burlington, this 2-bedroom, 2-bathroom condo offers an unparalleled lifestyle experience. As you enter the condo, you are greeted by an open-concept living space that seamlessly connects the living room, dining area, and kitchen. Large windows line the exterior walls (corner unit) allowing natural light to flood the space, while the sprawling private balcony offers partial views of the lake and a front row seat to breathe taking sunsets. The gourmet kitchen is a chef's delight, equipped with high-end stainless steel appliances, granite countertops, ample cabinet space and a large centre island perfect for entertaining. The large primary bedroom boasts a 4pc ensuite and a large walk-in closet and the second bedroom is equally well-appointed, providing a comfortable space for guests or family members. Residents of this condo also have access to an indoor lap pool, yoga and wellness studio, roof top lounge & BBQ area, party room, games room, fitness centre, guest suites, pet wash station, 24 hour security and more! Walking distance to all amenities, the waterfront, local trails and popular shops & restaurants. Book your private showing today! (id:59646)

























