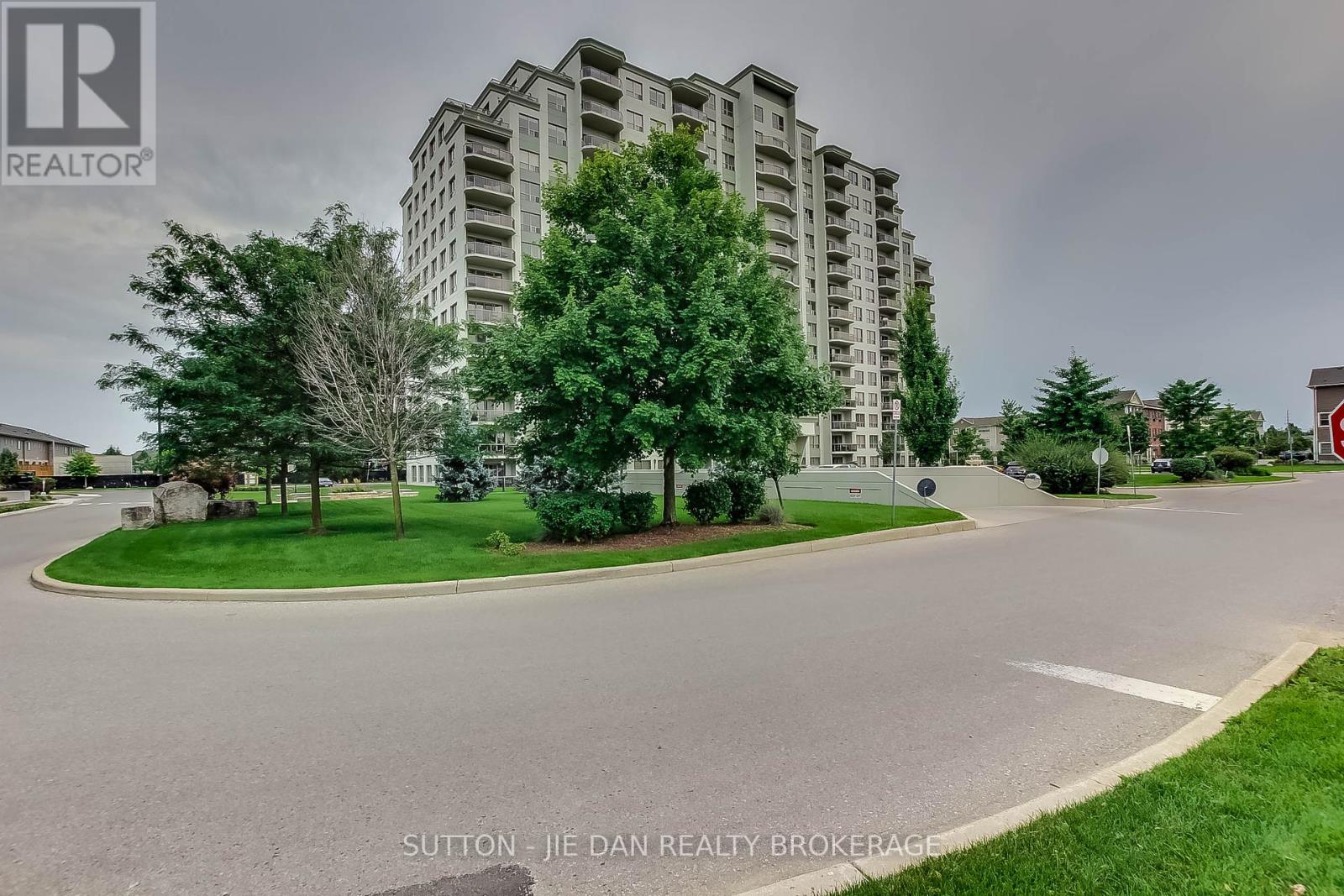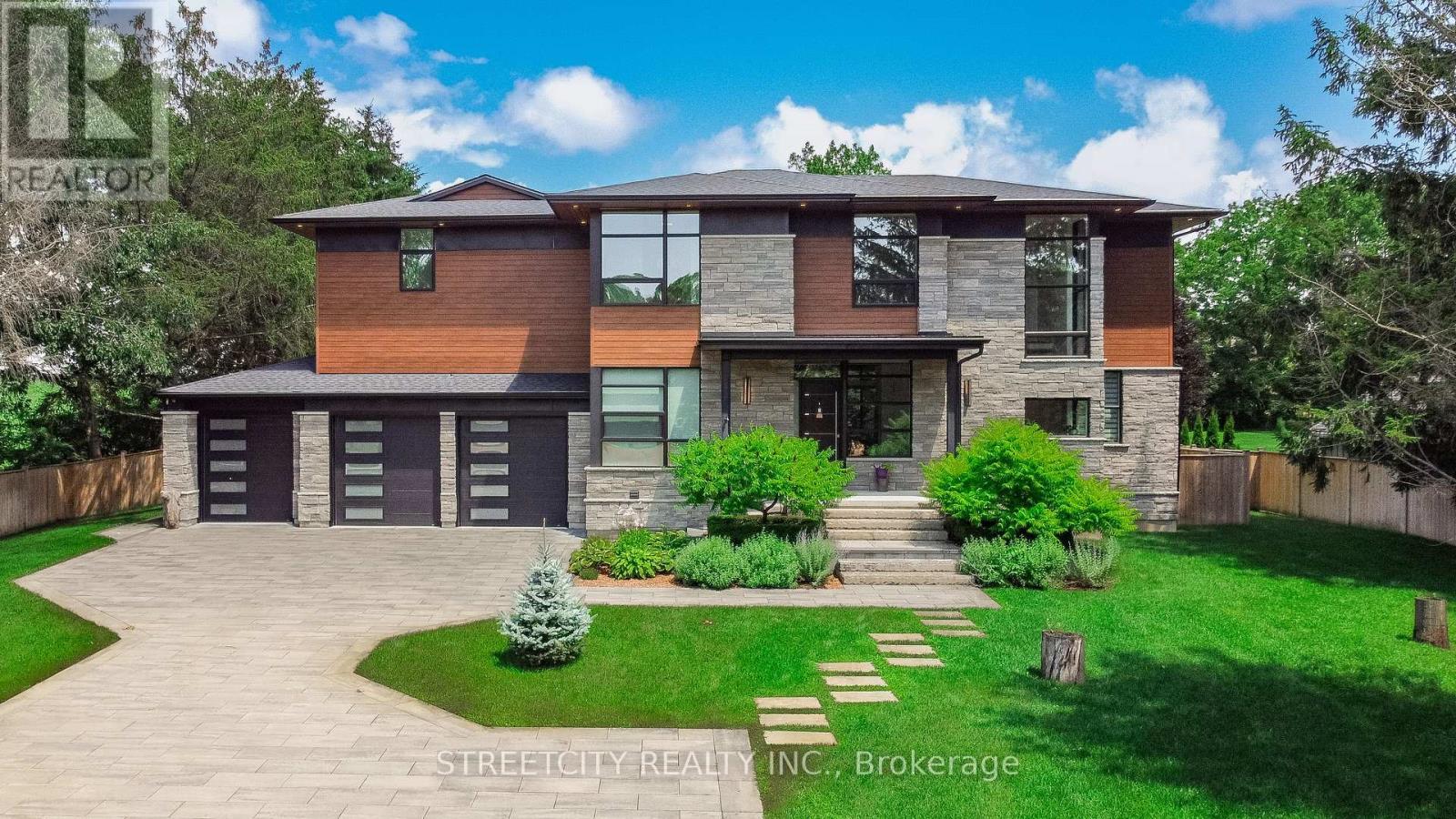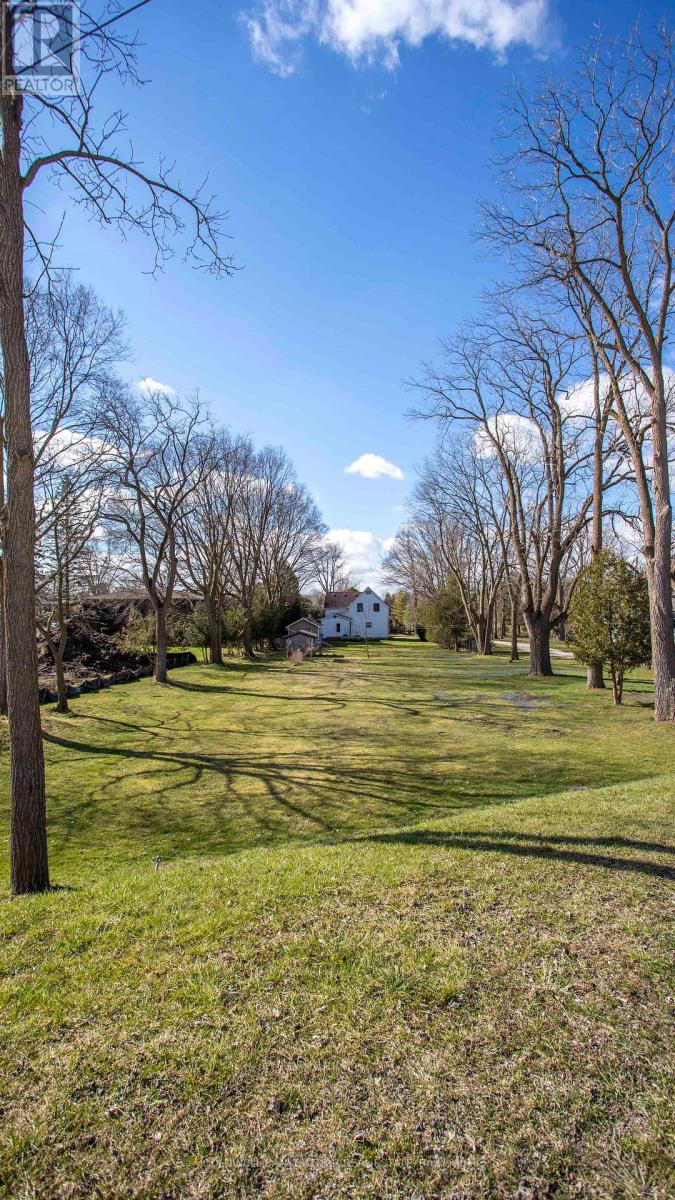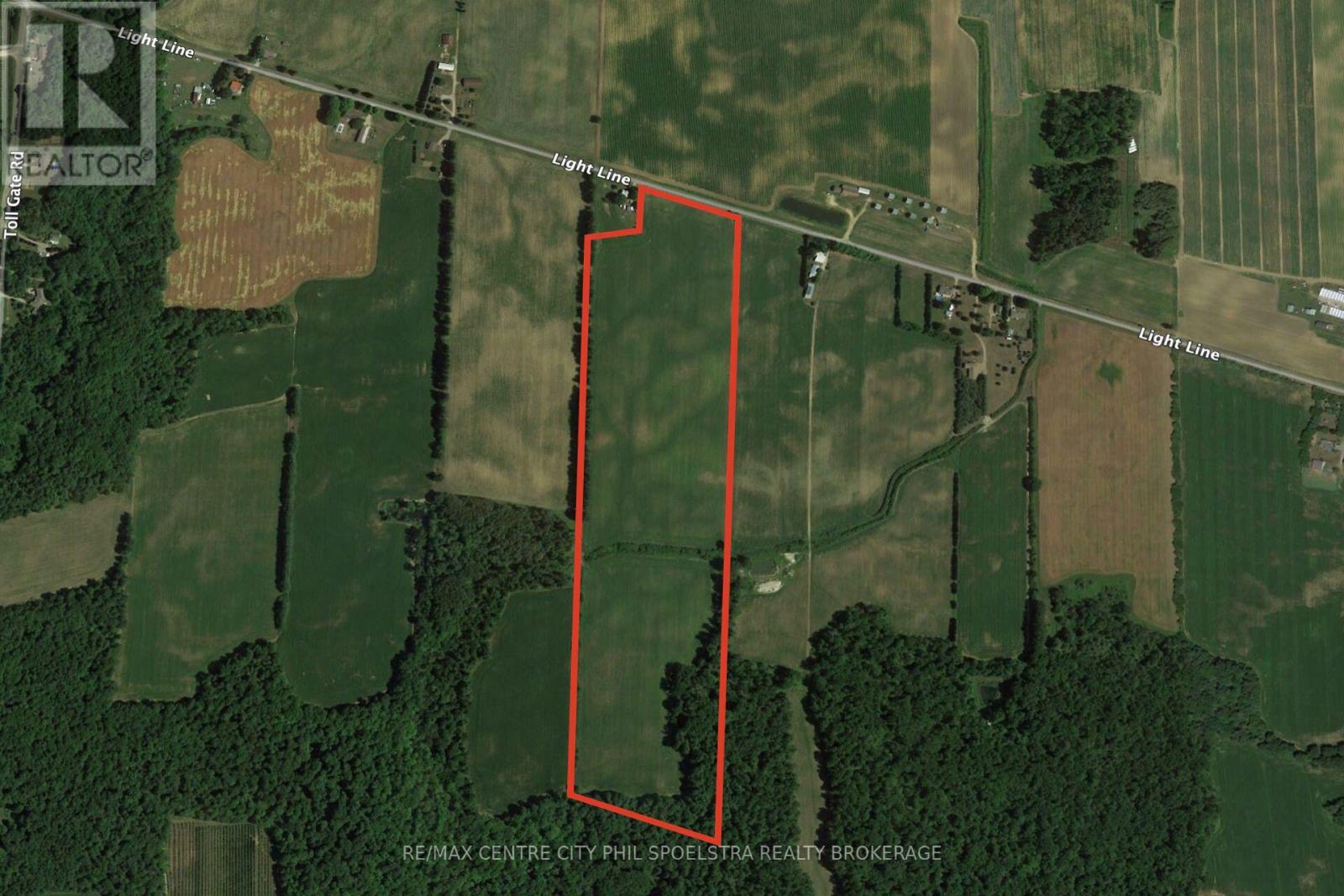108 - 1030 Coronation Drive
London, Ontario
The Northcliff at Hyde Park is conveniently located in London's North West close to a variety of amenities and is sure to impress. Unit 108 features1360 Sq ft, 2-bedroom, 2-bathroom, main floor, corner unit with an abundance of windows, rich kitchen with granite counter tops and tiled back splash. . Ground level patio with private hedge. The Northcliff has many amenities including a theatre room, exercise room, guest suite and party room with patio for those who need more space to entertain. This unit features a storage locker and underground tandem parking space large enough for 2 cars. There is also an additional reserved parking space at the front of the building that is available. (id:59646)
1/2 Lt7 Hyndman Drive
Southwest Middlesex, Ontario
Excellent opportunity to expand your land base! This bare parcel of highly productive Beverly Silty-Clay is zoned A2. It is randomly tiled with outlets available to allow for more tiling. Don't miss out on this great farm. (id:59646)
Lot 88 Wayside Lane
Southwold (Talbotville), Ontario
Welcome to the Elliston model by Halcyon Homes, nestled on a premium corner lot, where luxury and innovation converge to create the epitome of contemporary living. This stunning new high-end home showcases an unparalleled fusion of sophistication, functionality, and style. Impressively striking facade that seamlessly integrates sleek lines, expansive windows, and premium materials, setting the tone for the exceptional experience that awaits within. This meticulously crafted residence offers seamless flow between 4 bedrooms and 3.5 baths and 2800 square feet of luxury design. The heart of the home is the state-of-the-art gourmet kitchen, complete with walk in pantry and large island, overlooking sprawling great room with grandeur open concept design. Ample space for the entire family to live and grow for years to come. Lot is located close to ravine views, parks and short walk to sports fields, all Conveniently located in an up and coming neighborhood, this exceptional residence offers unparalleled access to the finest amenities, dining, and entertainment that the area has to offer. More models and lots to choose from- Phase 1 pricing still available for a limited time. (id:59646)
Lot 72 Wayside Lane
Southwold (Talbotville), Ontario
Welcome to the Maxwell model by Halcyon Homes - an inviting haven designed with affordability and comfort in mind. A welcoming retreat, combining practicality with a touch of modern elegance. Nestled in an up-and-coming neighborhood in Talbotville Meadows, this to-be-built home Offers 3 bedrooms (each with en suite baths and walk-in closet) and second floor laundry for modern convenience. Well-designed floor plan maximizes space and efficiency, offering a seamless flow between the living areas. Sunlit interiors feature tasteful finishes and neutral tones, providing a canvas for personalization and creativity to make it your own. Located near essential amenities, schools, and recreational facilities, this home offers easy access to everything you need for a fulfilling lifestyle with low maintenance requirements, it presents an excellent opportunity for growing families. Welcome Home!- **4 Bedroom Plan also available for this model** (id:59646)
105 Union Avenue
Middlesex Centre (Komoka), Ontario
Welcome to the breathtaking community of Komoka! This exquisite two-storey, four-bedroom home boasts over 3100sqft of luxurious living space across the main and second floors. Impeccable hardwood and tile adorn the main floor, complemented by built-in appliances and gleaming granite countertops in the kitchen. Step into the spacious family room, featuring a zero clearance fireplace and views of the private backyard oasis. Upstairs, hardwood floors continue throughout, accompanied by the convenience of second-floor laundry. Retreat to the opulent master bedroom, complete with a sprawling 10ft x 40ft deck accessible through a patio door an ideal spot for enjoying serene moments outdoors."" Discover the allure of the basement, where in-floor heating blankets every corner, ensuring year-round comfort. Entertain in style within the spacious rec room, perfect for hosting gatherings and creating cherished memories. A generously sized den offers comfort and privacy perfect for an additional in home office, while a sleek three-piece bathroom adds convenience and luxury to this lower level retreat. Don't miss out on the opportunity to experience the elegance and functionality of this exceptional home it's truly a must-see!"" (id:59646)
67 Royal Crescent
Southwold (Talbotville), Ontario
Vara Homes is excited to present there spacious bungalow model "" The Dutton "" . This 1,758 sq. ft. bungalow features 2 bedrooms plus a den, 2 bathrooms, and a main-level laundry. The open-concept main floor is perfect for entertaining, with a spacious kitchen, dinette, great room, large mudroom, and office/den. The primary bedroom boasts a luxurious ensuite and a walk-in closet with built-in shelving. An additional spacious bedroom and a 4-piece bathroom complete the main floor of this home. Finishes include hardwood floors, quartz countertops in the kitchen and bathrooms, a pantry with counter-tops and shelving, upgraded trim, upgraded plumbing fixtures, a wood staircase, ceramic tile, and hardwood in the bedrooms. The list of premium features goes on, making this home a standout choice in Talbotville Meadows. Call today for your very own showing! (id:59646)
135 Big Leaf Trail
London, Ontario
Grand Oak Homes proudly presents our newest plans to be built in Magnolia Fields in Lambeth. This 2 storey plan is sure to please, open and airy with 1735 sq ft (including 185 ft open to below) This home is loaded with upgrades included in our base price that Grand Oak Homes is known for. Please call listing agent for details. (id:59646)
500 Motz Boulevard
South Huron (Exeter), Ontario
Welcome to the Ridgewood Community! Nestled in a tranquil subdivision crafted by Stoneyridge Developments, a respected local builder known for meticulous attention to detail and excellence in craftsmanship. Ridgewood enjoys a prime location in town, offering a serene environment ideal for enjoying your dream home. Step into the inviting front foyer and discover the open concept layout, showcasing detailed craftsmanship and engineered wood plank flooring. To your left, a versatile room awaits, perfect as an office, den, or children's playroom. The kitchen area boasts quartz countertops, ceramic backsplash, and GE appliances, which flows seamlessly into the dining area and great room with a tray ceiling, gas fireplace and patio doors leading to the backyard. The spacious primary bedroom features a 3-piece ensuite and walk-in closet, complemented by a second bedroom, 4-piece bath, and convenient laundry area by the garage entrance(hook ups are behind the wall) on the main floor. Downstairs, the basement offers a generous rec room, two well-proportioned bedrooms, a 3-piece bath, and a sizable utility room with ample storage and laundry hook ups. All three bathrooms are equipped with heated floors for added comfort. Outside, a large back deck awaits, with a privacy fence to be added on the west side, and the lot will be sodded with landscaping at the front of the house which will be completed prior to closing. Don't miss out on the chance to make this charming home yours! (id:59646)
388 Augusta Crescent
South Huron (Stephen Twp), Ontario
Site built bungalow with attached garage in the land leased community of Grand Cove. Situated on a quiet street backing onto the community pond, enjoy relaxing water views year round. Great curb appeal with nicely landscaped gardens surrounding the home, asphalt drive and concrete walkways leading to the front door. The back yard includes a large deck with electric awning for enjoying those pond views with shade. Inside, you have a spacious design flowing with natural light. Generous eat in kitchen is the heart of the home with lots of cabinetry and counter space leads to the living room with gas fireplace and bay window overlooking the back yard. Additional living space in the family room with cathedral ceilings, hardwood floors, gas fireplace insert and built in cabinetry for decor. Patio doors from the family room to the back yard deck makes it great for entertaining. Primary bedroom suite with walk in closet and full ensuite. Updated main floor bathroom with walk in tile shower and space for guests to visit with the guest room overlooking the front gardens. Main floor laundry. 11.6 x 23 garage is great for storage. Grand Cove Estates is a land lease community located in the heart of Grand Bend. Grand Cove has activities for everybody from the heated saltwater pool, tennis courts, woodworking shop, garden plots, lawn bowling, dog park, green space, nature trails and so much more. All this and you are only a short walk to downtown Grand Bend and the sandy beaches of Lake Huron with the world-famous sunsets. Come view this home today and enjoy life in Grand Bend! **** EXTRAS **** Monthly fee is $949,74 / month which includes the $800 / month land lease and $149,74 / month property tax. Furnace & AC replaced in 2021. (id:59646)
134 Big Leaf Trail
London, Ontario
Situated in Lambeth. Grand Oak Homes now offering our newest Ranch Plan! Wide open concept floor plan features comfortable space for everyday living! Features many upgrades Grand Oak Homes in known for. (id:59646)
3218 River Street
Brooke-Alvinston (Brooke Alvinston), Ontario
Location Location Location! This nearly half acre property of vacant commercial land is located in downtown Alvinston. Alvinston is located about an hour west of London, and 40 minutes from both Sarnia and Chatham. This could be your perfect opportunity to build to suit your own business or multiple business or work with the town and county to possible amend the zoning into residential and provide more housing for the public. At this great price and a municipality ready to work with you dont miss out on this amazing opportunity! **** EXTRAS **** None (id:59646)
132 Big Leaf Trail
London, Ontario
Situated in Lambeth. Grand Oak Homes now offering our newest 2 Storey plan! Wide open concept floor plan with covered porch features comfortable space for everyday living! 1975 sq ft including 175 sq ft open to below. Features many upgrades Grand Oak Homes is known for. (id:59646)
133 Big Leaf Trail
London, Ontario
Grand Oak Homes proudly presents our newest plans to be built in Magnolia Fields in Lambeth. This 2 storey plan is sure to please, open and airy with 1865 sqft (including 195 ft open to below) This home is loaded with upgrades included in our base price that Grand Oak Homes is known for. Please call listing agent for details. (id:59646)
21222 Vanneck Road
London, Ontario
Experience unmatched luxury and innovation in this exceptional residence just 5 minutes from Hyde Park. Crafted with meticulous attention to detail, this home epitomizes modern living. Enter to find10 10-foot ceilings throughout, soaring to dramatic heights of 14 to 22 feet in the expansive open-plan main area, accentuated by exposed steel beams. Enjoy heated floors throughout, imported oversized porcelain tiles from Europe, and Canadian-made steel siding. Seamlessly integrated smart home technology controls lighting, blinds, sound systems, and security cameras. Step outside to a heated saltwater pool amidst award-winning landscaping, with a hot tub discreetly nestled on the composite deck. Craftsmanship shines throughout custom woodwork, Jenn Air built-in appliances, a Samsung washer and dryer, quartz countertops, an outdoor kitchen, and a separate powder room. Additional features include three wine and beer fridges, a drive-thru garage to the backyard, and a custom staircase. **** EXTRAS **** HEADING WEST ON EGREOMONT DRIVE, TURN NORTH ON VANNACK ROAD, AND THE HOUSE IS LOCATED ON THE RIGHT SIDE. (id:59646)
100 Lt2 George Street
North Middlesex (Ailsa Craig), Ontario
FOR SALE - RARE OPPORTUNITY - building lot in town...Lot 2 (60.64 ft x 126.92 ft x 69.79 ft x 152.00 ft x 15.04 ftt) is situated behind Lot 1 and could potentially have direct access to Hwy 7, which serves as the main street for the Village of Ailsa Craig. This lot is designated as a Central Area, allowing for a mix of retail, office, entertainment, government, and residential uses. Designated Central Areas will prioritize pedestrians and cater to the needs of families, tourists, and businesses. This parcel holds exciting potential for investors or future entrepreneurs. Lots are adjacent to a well-maintained park with the Ausable River passing through, therefore the new owner must adhere to the ABCA building guidelines if construction is considered. The property is located in the desirable Ailsa Craig area (25 minutes to North London/25 minutes to Grand Bend beaches/20 minutes to Strathroy), offering a laid-back lifestyle within walking distance of essential amenities like grocery stores, LCBO, hardware stores, credit unions, medical services, library, children's splash pad, recreational center, and more. To truly appreciate the property's offerings and potential, arrange a visit in person. You'll fall in love with the tranquility this property provides! (id:59646)
176 Huron Street
Woodstock, Ontario
Majestic 2.5 storey yellow brick century home (2370 sqft) close to most amenities! Tenants pay gas and hydro. Owner pays water. Rear main $1,500 month per month, upper front $1,020 month per month. 2 boilers installed 2021, updated electrical 2009, 2 owned gas water heaters, shingles 2012, garage roof 2019, main floor windows 2020. Laundry in each unit. Tenants share basement with separate entrances for each. Tenants willing to stay on. Unit A = rear main floor, 2 bedroom, 1 bathroom, 1 washer, 1 dryer, 1 fridge, 1 stove. Unit B = upper front + 3rd floor, 3 bedroom, 1 bathroom, 1 fridge, 1 stove. Showings by appointment - Wednesdays 1-7pm and Saturdays 1-7pm ONLY. Expenses: Property Taxes - $3750.82; Water/Sewer Expense - $925.00; Insurance Expense - $2522.00. Income: Rental Income - $30,240.00; NET INCOME - $23,967.00. Financial information is projected, for year ending 2023. Units occupied = 2. Under contract monthly costs = 0. (id:59646)
9 - 642 Hamilton Road
London, Ontario
Welcome to our stunning 1-bedroom apartment located in the vibrant heart of East London! Perfectly suited for individuals and couples, this freshly renovated unit combines modern style with luxurious comfort. Enjoy the convenience and efficiency of all new kitchen and laundry appliances, along with modern air conditioning to stay comfortable year-round. With in-suite laundry, you can forget about trips to the laundromat. The apartment's location is ideal, offering a short drive to Highway 401 and Downtown London, making commuting a breeze. Within a short walk, you'll find parks, schools, restaurants, libraries, community centres, and the myriad attractions of Downtown London. The unit is pet-friendly, allowing you to bring your furry friends along to enjoy your new home. Don't miss out on the opportunity to experience the best of city living in this newly designed and thoughtfully upgraded apartment! (id:59646)
1b - 642 Hamilton Road
London, Ontario
Welcome to our stunning 1-bedroom apartment located in the vibrant heart of East London! Perfectly suited for individuals and couples, this freshly renovated unit combines modern style with luxurious comfort. Enjoy the convenience and efficiency of all new kitchen and laundry appliances, along with modern air conditioning to stay comfortable year-round. With in-suite laundry, you can forget about trips to the laundromat. The apartment's location is ideal, offering a short drive to Highway 401 and Downtown London, making commuting a breeze. Within a short walk, you'll find parks, schools, restaurants, libraries, community centres, and the myriad attractions of Downtown London. The unit is pet-friendly, allowing you to bring your furry friends along to enjoy your new home. Don't miss out on the opportunity to experience the best of city living in this newly designed and thoughtfully upgraded apartment! (id:59646)
76 Hazelwood Pass
Thames Centre (Dorchester), Ontario
Welcome to 76 Hazelwood Pass, a stunning home where spacious living seamlessly merges with modern comfort. This exquisite 4-bedroom, 4-bathroom haven is designed to elevate your lifestyle with its thoughtful amenities and stylish features. Offering a gourmet kitchen that boasts a spacious layout highlighted by an inviting island, perfect for entertaining or casual family meals. Abundant pantry space ensures you'll have room for all your culinary essentials. Natural light pours through expansive windows, casting a warm glow upon the dark cabinets and gleaming hardwood floors. Every corner of this home is designed to maximize comfort and elegance, creating a welcoming atmosphere that invites you to unwind and relax. Generous closets offer ample storage. A dedicated mudroom provides a practical transition space from the outdoors, keeping the main living areas pristine. In-home laundry adds another layer of convenience. Imagine coming home to this impeccable residence, where every detail has been meticulously crafted to exceed your expectations. Whether you're enjoying a quiet evening in or hosting friends and family, this is a place where cherished memories are made. Don't miss the opportunity to discover your dream. Contact us today to schedule your personal showing and experience firsthand the luxury and comfort that await you in this exceptional property. (id:59646)
56813 Light Line
Bayham (Vienna), Ontario
50 acres just east of Vienna Ontario to add to your land base or invest in! This agricultural parcel has no buildings and offers buyers 40 acres of workable land currently growing a bumper corn crop. Farm land has always been a solid long-term investment so this is a great farm for those looking to add to their current land base or to purchase it as an investment. The farm features sandy soil perfect for getting on early and extra productive in those wetter years like we are having now! The farm has access to 2 municipal drains which could make great locations to set up an irrigation pond next to and includes around 4-5 acres of mature forest. NOTE: This is not a building lot and cannot have a home built on it. Additional land available nearby at 55960 Chute Line. (id:59646)
56813 Light Line
Bayham (Vienna), Ontario
50 acres just east of Vienna Ontario to add to your land base or invest in! This agricultural parcel has no buildings and offers buyers 40 acres of workable land currently growing a bumper corn crop. Farm land has always been a solid long-term investment so this is a great farm for those looking to add to their current land base or to purchase it as an investment. The farm features sandy soil perfect for getting on early and extra productive in those wetter years like we are having now! The farm has access to 2 municipal drains which could make great locations to set up an irrigation pond next to and includes around 4-5 acres of mature forest. NOTE: This is not a building lot and cannot have a home built on it. (id:59646)
45 Blackburn Crescent
Middlesex Centre (Kilworth), Ontario
Welcome to 45 Blackburn Cres, overlooking the Kilworth flats and Thames River. 6000sqft of professionally designed and renovated space to the last detail, it looks and feels like his has been pulled out of a magazine. Every square inch of the home is magnificent work of art. Pulling up to property you are greeted with a pristine landscaped yard and a double waterfall that makes you feel like you have arrived. The solid walnut and steel door, gives you a glimpse of what you are in for. Stepping in the foyer you're greeted by a large sunken dining and living room. The Family room offers a natural fireplace with buit-in furniture acting as pieces of art. The kitchen equipped appliances from wolf, Dacor, Miele, Custom Matte black cabinetry with Walnut cues, back lit features and auto open and close hardware is just special. The counters and island is wrapped in porcelain done with quality rarely seen. The living room with 70 inch fireplace and feature wall, a bar area with a solid walnut table, and a wet bar, fridge and Miele coffee station, topped off with a back lite quartzite counter top. The second floor hosts cathedral ceilings throughout; 4 bedrooms with custom built in furniture, a sitting room possible fifth bedroom, an office and a 490sqft Bonus room used as an art studio. The Primary bathroom has a 12ft double sink vanity, whirlpool soaker tub, zero barrier shower with huge 3 by 9ft tiles and a sauna, with custom mirrors, lighting and feature tiled wall is a piece of art. The bedroom has custom designed furniture with lighting features and large walk in with island and immense amount of storage. The sliding door leads to a balcony that overlooks the back yard; a 18 by 54 ft wide deck with hot tub, a large 45 by 72ft sport court, fire pit area and manicured back yard. The basement offers a Theater, Gym bonus room. 1500sf garage, Too much to mention please watch the video to appreciate all of it, or better yet, call now for a private viewing. (id:59646)
32786 Richmond Street
Lucan Biddulph (Lucan), Ontario
COUNTRY LIVING RIGHT ON THE EDGE OF THE TOWN OF LUCAN. 2.49 ACRES OF MANICURED HEAVEN. JUST 12 MINUTES NORTH OF MASONVILLE/LONDON, THIS GLORIOUS PROPERTY IS SURROUNDED BY ROLLING MEADOWS FILLED WITHBEAUTIFUL HORSES THAT COME RIGHT TO THE FENCE LINE. ITS VIRTUALLY LIKE LIVING ON A HORSE FARM BUT SOMEONE ELSE TAKES CARE OF THEM. COMPLETELY PROTECTED FROM THE ROAD BY MONSTROUS TREES ADDING PRIVACY BEYOND COMPARE. ENTER THE COBBLESTONE/BRICK DRIVEWAY THROUGH THE PARK LIKE TREED FRONT AND WATCH AS THE HOME EMERGES BEYOND THE TREES LIKE A CASTLE ON A HILL. GARDENS ARE TO DIE FOR. FRUIT ORCHARD AND LARGE VEGETABLE GARDENS. CHICKEN COOP AND RUN. BEHIVES. THIS PROPERTY REALLY HAS IT ALL. THE HOME IS A BEAUTIFUL 3 BEDROOM 2+2 BATH WITH HIGH CEILINGS AND MULTIPLE LIVING AREAS TO SUIT EVERYONES NEEDS. EXTRA LARGE WINDOWS THOUGHOUT THE HOME INVITE THE DELICIOUS VIEWS FROM OUTDOORS INSIDE. LARGE DECK. DETACHED HEATED SOLID BRICK WORK SHOP. FULLY FINISHED BASEMENT AND UPPER LEVEL FAMILY ROOM. KITCHEN HAS TONS OF CUPBOARD SPACE AND IS OPEN TO LIVING ROOM MAKING IT PERFECT FOR HOSTING FRIENDS AND FAMILY. HOME IS EQUIPPED WITH AN AUTOMATIC GENERAC GENERATOR SO YOU WILL NEVER BE WITHOUT POWER. GENERATOR TURNS ON AUTOMATICALLY IF THE POWER GOES OUT. THIS IS ONE OF THE NICEST PROPERTIES YOU WILL EVER FIND IN THIS PRICE CATEGORY AND IS AN ABSOLUTE MUST SEE TO UNDERSTAND THE INTENSE BEAUTY THAT IS FOUND HERE. THIS HOME WILL SET YOU APART. PLS NOTE THE VIRTUAL TOUR AND DRONE VIDEO TO SEE THE SPECTACULAR BEAUTY OF THIS UNIQUE PROPERTY. (id:59646)
101 - 7 Picton Place
London, Ontario
Downtown London Kings Court Ground-Level 2-Bedroom Condo For Sale. This unique unit features an oversized terrace perfect for entertaining and gardening. Located within walking distance to downtown and Victoria Park, and right across from London City Hall. Enjoy private entry from the terrace or through the buzz coded property entrance. Ideal for working from home or retirement, this is one of only four ground-level condos with terraces in the building. This secure building offers an oversized underground parking spot, a 12th-floor rooftop garden and BBQ area. The community center includes 2 level spaces for working and entertaining overlooking a beautiful indoor pool which is adjacent to this condo unit. Call today for more information! (id:59646)

























