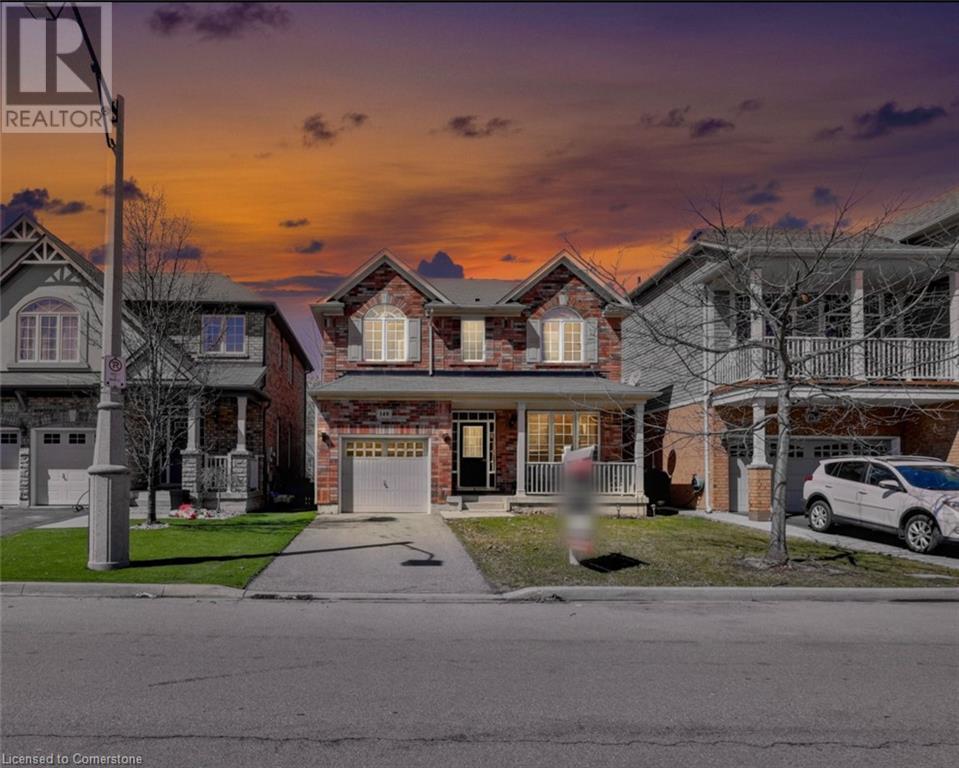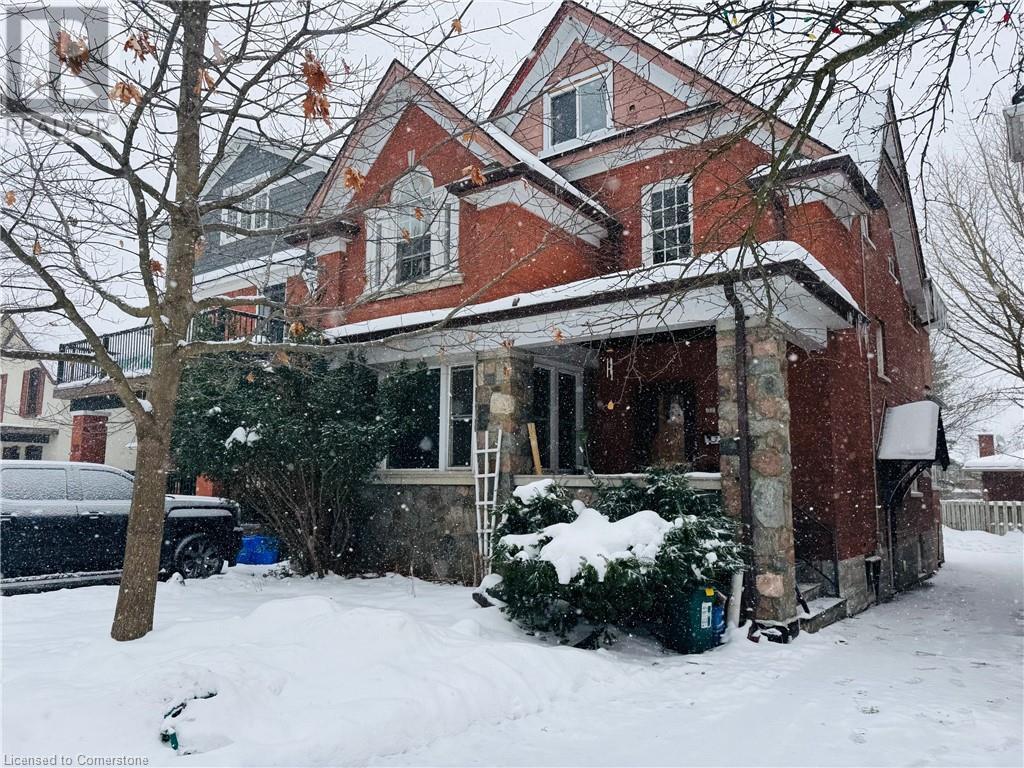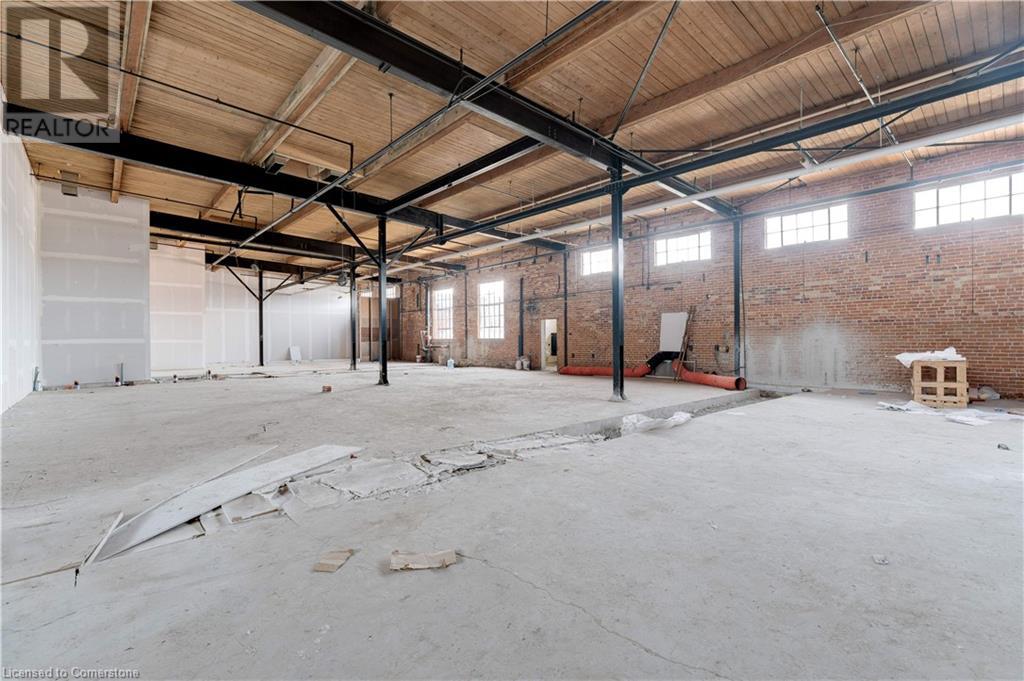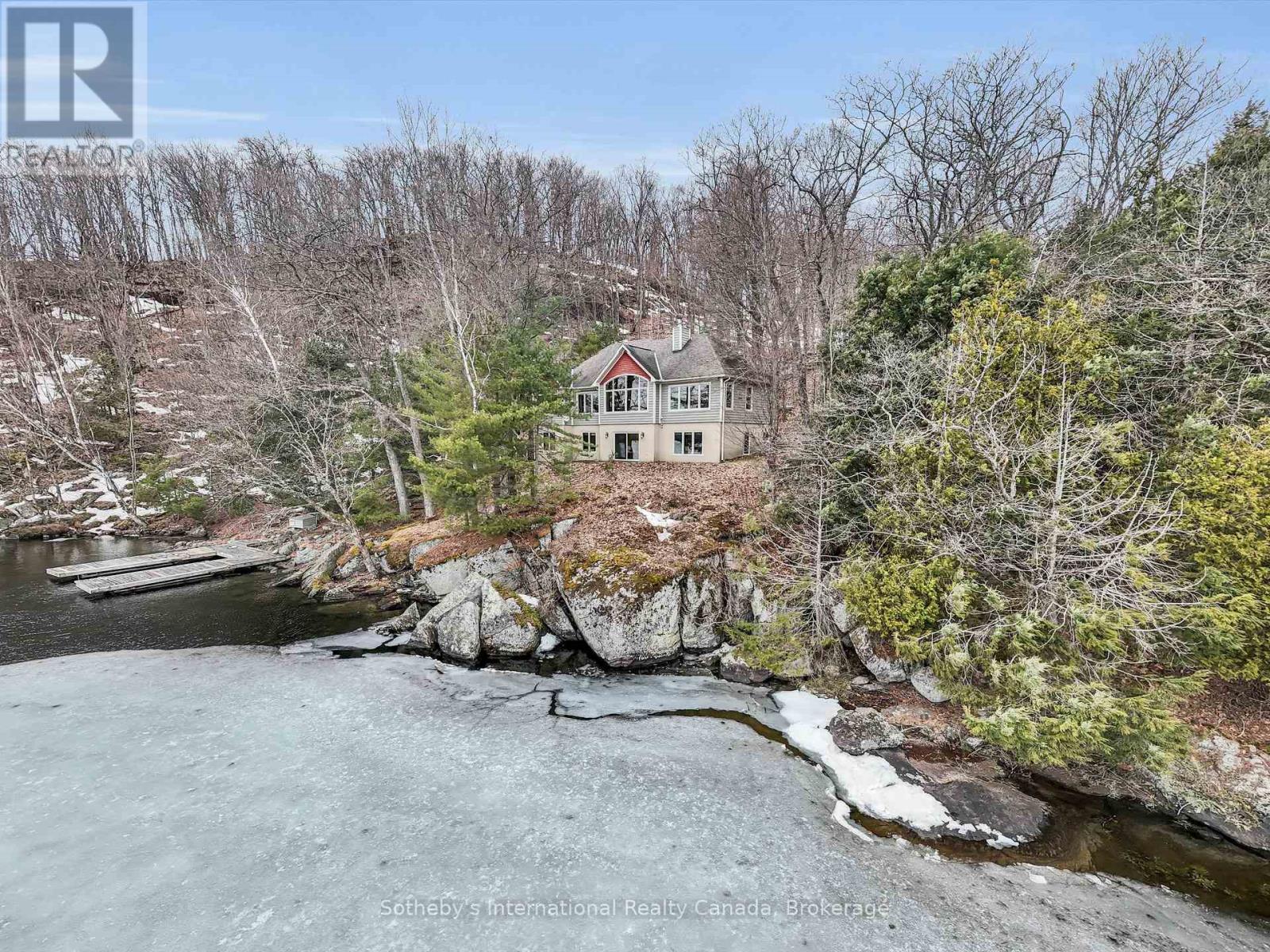36 James Street S Unit# 312
Hamilton, Ontario
Welcome to fabulous condo living! Rent a part of Hamilton history in the Pigott Building, Hamilton's first skyscraper. This completely transformed, 2 bedroom and 2 bathroom (with ensuite) unit is spacious, modern, and inviting. Just some of the features that you’ll appreciate include the all-new open concept kitchen with eat-in island, walk-in closet in the primary suite, modern light fixtures and stainless appliances. This unit is truly one of a kind, and located in the historic Pigott Building with easy access to the best of the downtown. Walking distance to many shops, one of a kind bars/restaurants on James and Augusta and easy access to public transit right on your street and minutes from the Go Train Station. This is as central to everything as it gets. Hurry now to book your showing, this is a truly one of a kind rental opportunity. (id:59646)
2245 Hampstead Road
Oakville, Ontario
Discover your dream home in the prestigious and highly sought-after Woodhaven enclave in the River Oaks community! This exceptional property is ideally located near top-tier schools, including Rotherglen, Holy Trinity, and King’s Christian Collegiate, as well as the Sixteen Mile Sports Complex, the new hospital, and mere steps away from the renowned Sixteen Mile Creek walking trails, perfect for outdoor enthusiasts. The heart of the home is a high-end Downsview kitchen, featuring a large island, granite countertops, and premium stainless steel appliances. Perfectly designed for modern living, the kitchen flows seamlessly into a cozy family room, creating the ideal space for everyday relaxation. The expansive dining area opens into a fabulous living room, offering a superb layout for entertaining. The fully finished lower level boasts 9-foot ceilings, a spacious entertainment zone, and a stylish three-piece bathroom, making it perfect for family gatherings or additional living space. Throughout the home, you'll find neutral décor, elegant crown moulding, oversized windows that flood the space with natural light, two gas fireplaces, and California shutters. The generously sized bedrooms include a convenient second-floor laundry room and newer hardwood floors throughout the upper level. Located on a child-friendly street, this property features a multi-tiered, newer deck that backs onto a serene tree line, offering unparalleled privacy. The professionally landscaped front yard adds significant curb appeal, making this home truly move-in ready. Your dream lifestyle awaits—let's get you home! (id:59646)
148 Montreal Circle
Stoney Creek, Ontario
Welcome to 148 Montreal Circle – A Mattamy Gem by the Lake! Nestled in a highly sought-after lakeside community, this beautiful Mattamy home offers the perfect blend of comfort, location, and lifestyle. Built in 2009 and situated on a premium lot which is a 20k upgrade, this home backs onto many mature trees offering very secluded living. This home is located in an area perfect for tranquil walks, scenic views, and easy access to Lake Vista Park and 50 Point Conservation Area — perfect for nature lovers and outdoor enthusiasts. Commuters will love the unbeatable location, just moments from the QEW, and shopping is a breeze with Costco Plaza only minutes away. Inside, enjoy a spacious layout ideal for families, originally a 4 bedroom turned into a 3 bedroom to offer larger sized rooms and closets on the second floor. Thoughtful updates including a new furnace (December 2024) for year-round comfort. Don't miss your chance to live in one of the most desirable neighbourhoods. Book your showing today and make this lakeside dream yours! (id:59646)
3298 Charles Fay Pass
Oakville, Ontario
Gorgeous 4-Bedroom, 5-Bath home nestled in a quiet and desirable neighbourhood, offers exceptional upgrades and a thoughtfully designed layout, perfect for modern family living. Sitting on a rare 127-foot deep lot, the backyard is ideal for entertaining, family gatherings, or simply relaxing in your private outdoor oasis. The main floor features a functional layout with distinct living, dining, and family rooms, as well as a bright breakfast area filled with natural light. The kitchen is a chef's dream, complete with a spacious island, ample cabinetry, and stainless steel appliances. Stylish light fixtures enhance the ambiance, while the family room's fireplace creates a warm and inviting atmosphere, seamlessly opening to the beautifully fenced backyard. The second floor boasts four generously sized bedrooms, three full bathrooms, convenient laundry room and a Balcony. The primary suite offers a spacious walk-in closet and a luxurious 5-piece ensuite. A unique highlight of this home is the versatile loft, offering endless possibilities as a home office, fifth bedroom, or private suite. With a double car garage, second-floor laundry, and an unbeatable location in The Preserve, this stunning home combines style, functionality, and comfort. Don't miss the opportunity to make it yours!**Total Square footage includes Loft as well.** (id:59646)
8 Copeman Avenue
Brantford, Ontario
Welcome to 8 Copeman Avenue, a stunning 2-storey townhome located in the sought-after LIV Communities Nature's Grand development in Brantford. Offering 1,560 sq ft of thoughtfully designed living space, this home features 3 spacious bedrooms, 2.5 bathrooms, and an attached single-car garage. The main floor boasts an inviting open-concept layout, perfect for both entertaining and everyday living. A bright and airy living room flows seamlessly into the modern kitchen, which showcases sleek stainless steel appliances, ample cabinetry, and a convenient dinette with direct walk-out access to the rear yard — ideal for outdoor dining and relaxation. A 2 piece powder room completes this level. Upstairs, you'll find three bedrooms, including a luxurious primary suite featuring a spa-like 4 piece ensuite with a deep soaking tub and a standalone shower. A dedicated laundry room and an additional 4 piece bathroom add extra convenience to the second floor. The unfinished basement offers endless possibilities — perfect for storage or ready to be transformed into a rec room, gym, or home office. Situated in a family-friendly community, this home offers close proximity to parks, scenic trails, and is nestled along the Grand River, providing the perfect blend of nature and city living. Plus, with Highway 403 just 5 minutes away, commuting is a breeze. Don’t miss your chance to make this beautiful home yours! (id:59646)
32 Simeon Street
Kitchener, Ontario
Ideal time to owner occupy the largest unit in this downtown duplex! The upper unit features 3 bedrooms, exclusive laundry, sunroom and finished loft! The main floor 2 bedroom apartment has their own storage room and shares coin-op laundry with the lower level tenant. The lower level consists of a one bedroom in law suite, utility room, common laundry and two storage rooms. There are three parking spots at the back. This fantastic central location is within walking distance to all amenities. (id:59646)
671 Broadway Street N
Tillsonburg, Ontario
Prime Retail location for your business, End Cap Unit! Only 4 units left in plaza! Northgate Plaza is a new retail development on the north end of Tillsonburg.This modern commercial complex features 15 commercial units. 2758 sq feet available or 5516 sq ft in this end cap unit. Signage on front of building as well as a provided sign pilon. This un-parallelled location is situated adjacent to expanding residential developments and has direct access off of the main highway into town. Stop lights are already in place at the entrance. Tillsonburg has been rated as Canadas third fastest growing community and is only 15 minutes from the 401. Vehicle count going by this location is 10,000 vehicles per day. Call now to reserve your spot in this superb new plaza. Base lease $26.00 per sq ft plus TMI. Zoning allows for a wide range of uses from Medical office, daycare, retail, restaurant, appliance etc. Tenants include No-frills, Dollarama, Pharmacy, Chucks Roadhouse, all opening in 2025 (id:59646)
3 Bergin Avenue
Fergus, Ontario
Charming & Move-In Ready Bungalow in Midtown Fergus! Step into this beautifully updated home where modern design meets comfortable living. The clean, contemporary interior features carpet-free flooring, a reverse osmosis water system, and a natural gas range perfect for culinary enthusiasts. Enjoy versatile entry options with a welcoming front covered porch or a convenient side entrance leading to both the main and basement levels. The main floor offers two bedrooms, a stylish 4-piece bathroom, a dedicated dining room, and a cozy family room. The fully finished basement adds exceptional value, featuring an additional bedroom, a 3-piece bathroom, and a spacious recreation room. It's roughed in for a second kitchen, making it ideal for extended family or an older teen. The side entrance ensures privacy and easy access to this versatile space. Step outside to a backyard designed for relaxation and entertaining, complete with a stamped concrete patio, charming pergola and shed with hydro perfect for outdoor gatherings and enjoying warm evenings. Located on a peaceful street with plenty of driveway space, this home is just moments from downtown Fergus, shopping, schools, parks, LCBO, and the Beer Store. Main Bathroom updated in 2018, Basement Bathroom in 2019, Shingles & Furnace in 2018, Rear Basement Windows in 2019, Main Floor Windows in 2014, Rental Hot Water Heater in 2021, and Kitchen in 2016. This lovingly maintained home is ready for its next chapter just unpack, settle in, and start enjoying the vibrant Fergus community! (id:59646)
32 Simeon Street
Kitchener, Ontario
Ideal time to owner occupy the largest unit in this downtown duplex with in law suite! The upper unit features 3 bedrooms, laundry amenities and a bright sun room! The main floor 2 bedroom apartment also has a storage room in the lower level and shared coin operated laundry with the in law suite tenant. This convenient location in on bus routes, all amenities are within walking distance. There are 3 parking spaces at the rear of the property. (id:59646)
111 Sherwood Drive Unit# 8-9
Brantford, Ontario
9712 SQUARE FEET OF RETAIL SPACE AVAILABLE IN BRANTFORD'S BUSTLING, CORDAGE HERITAGE DISTRICT. Be amongst thriving businesses such as: The Rope Factory Event Hall, Kardia Ninjas, Spool Takeout, Sassy Britches Brewing Co., Mon Bijou Bride, Cake and Crumb-- the list goes on! Located in a prime location of Brantford and close to public transit, highway access, etc. Tons of parking, and flexible zoning! Option to demise unit. *UNDER NEW MANAGEMENT* (id:59646)
243 Prices Point Road
Lake Of Bays (Mclean), Ontario
Welcome to your exclusive lakeside retreat on prestigious Lake of Bays, Muskoka. Perfectly situated at the secluded end of Prices Point Road, this exquisite property boasts approximately 485 feet of pristine waterfront with unmatched privacy and sweeping panoramic lake views. This stunning four-season custom-built cottage effortlessly blends luxury with the quintessential Muskoka charm. Step inside to be greeted by soaring vaulted ceilings and an impressive natural stone fireplace that anchors the elegant living room. An abundance of natural light enhances the open-concept dining area and gourmet kitchen, ideal for entertaining family and friends. Adjacent, you'll find a magnificent, screened Muskoka room featuring pine-panelled walls and stunning 180-degree vistas of the sparkling lake and forest. The main floor offers a luxurious master suite complete with a spacious walk-in closet and a beautifully appointed ensuite bathroom. Additionally, a versatile den provides the perfect home-office sanctuary or an optional sixth bedroom. Descend to the lower level and discover an expansive family room warmed by a cozy fireplace and offering direct walkout access to the lakefront. Four additional bedrooms in this wing create a thoughtful separation of spaces, ideal for multi-generational gatherings and guests. Outside, the gently sloping landscape leads you to a spectacular single-slip dock area perfect for swimming, boating, or simply soaking up the sun. Enjoy the blend of rugged Muskoka granite and soft sandy lakebed beneath crystal-clear waters. The property's northern point showcases magnificent long lake views framed by mature white pine, birch, maple, and hemlock trees, highlighting Muskoka's natural beauty. Experience Muskoka lakeside living at its finest. Your extraordinary waterfront sanctuary awaits. There is potential to easily seek approval to build a boathouse given the size of the lot and the large water frontage. (id:59646)
84763 Ontario Street
Ashfield-Colborne-Wawanosh (Ashfield), Ontario
Enjoy lakeside living on this stunning one-of-a-kind custom retreat where you can enjoy the sandy shores of Lake Huron, just steps from your property. Situated on almost a full acre, off of Huron Shores Road just north of Goderich, this property has been incredibly designed & curated with attention to detail and pride of ownership throughout. The unique main house features open concept living with 15' ceilings, stunning central wood stove, panoramic views through 3 sets of 9' patio doors, hardwood ash floors, custom kitchen with large sit-up island, solid maple cabinets & granite counters. The primary bedroom has ensuite effect, large closets & deck access, to easily slip into the hot tub for stargazing over the lake. The spacious 3pc bath has a walk-in shower & in floor heat. A newly added front foyer features great storage space & luxury vinyl flooring, making it practical for day-to-day use. Downstairs you'll find additional living space with two bedrooms, 4pc bath, rec room area with patio doors to the south yard, laundry & plenty of storage - complete with in floor heating zones for your comfort. After a day at the beach, retreat to your own private oasis, entertaining around the 14x28' sports pool complete with pergola & pool house. The 32x44' detached shop is insulated with wood stove heat, has 3 overhead doors & 10' high ceilings, offering incredible space for hobbies & storage. Two adorable bunkhouses, equipped with heat & hydro, provide additional guest space for hosting friends & family. Private, year-round lakeside living awaits you - call today for more information on this gorgeous property! (id:59646)













