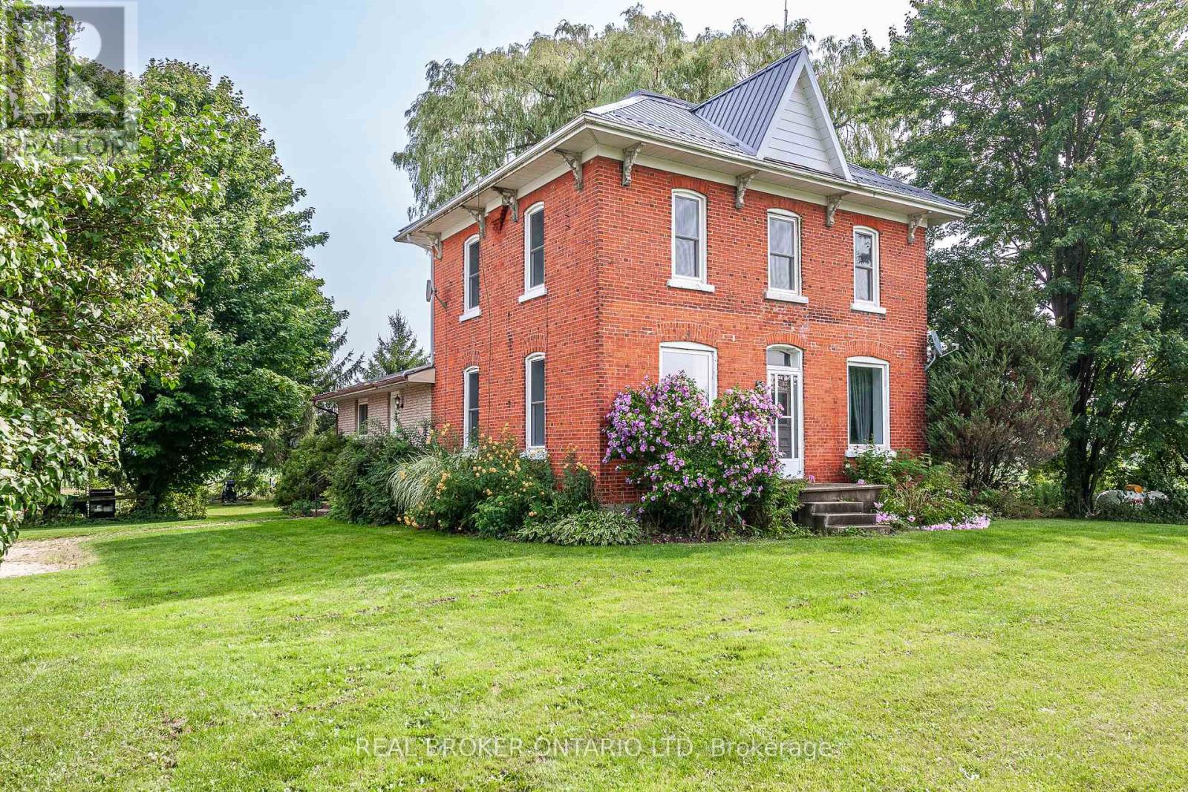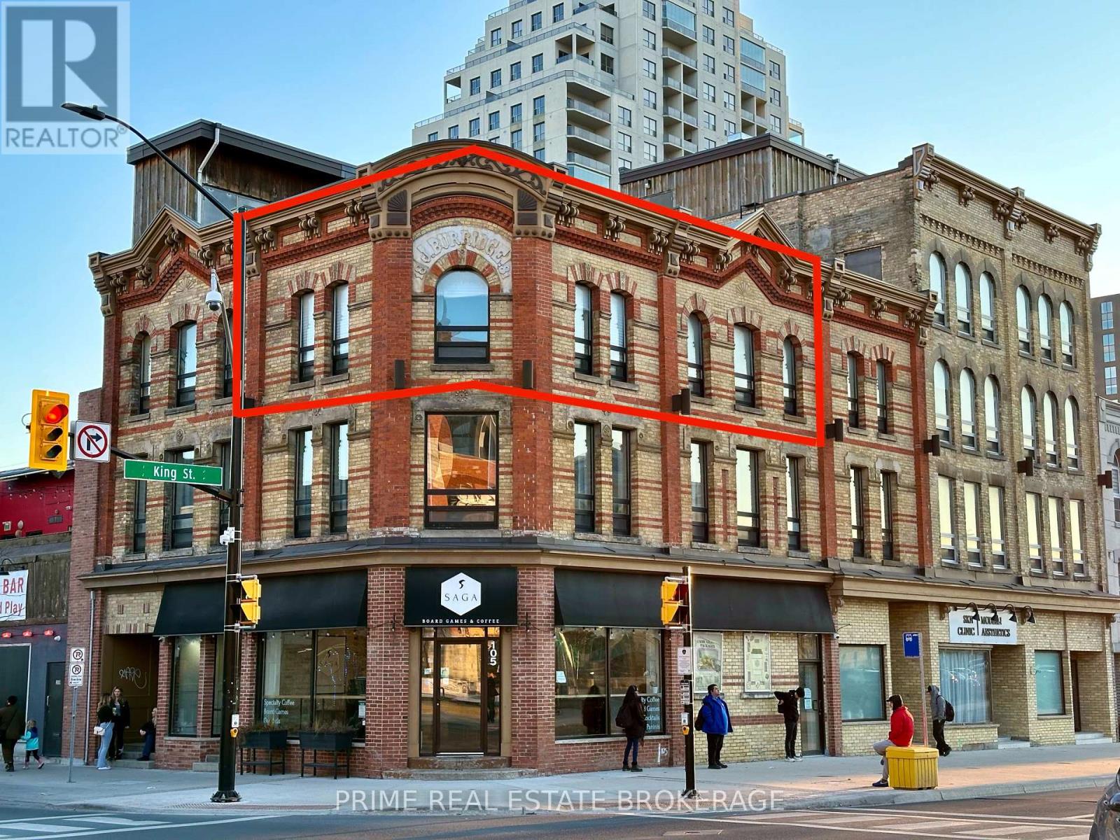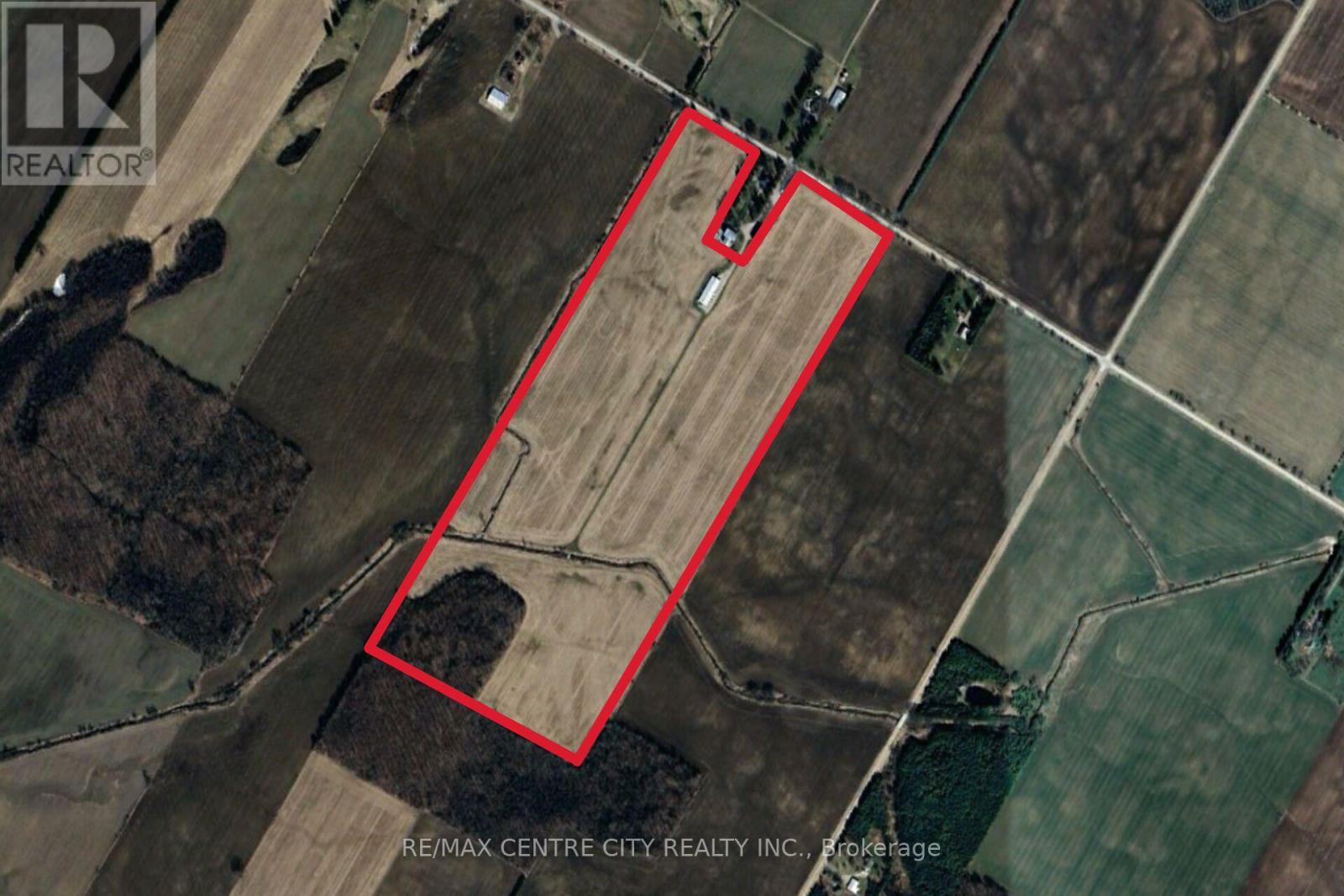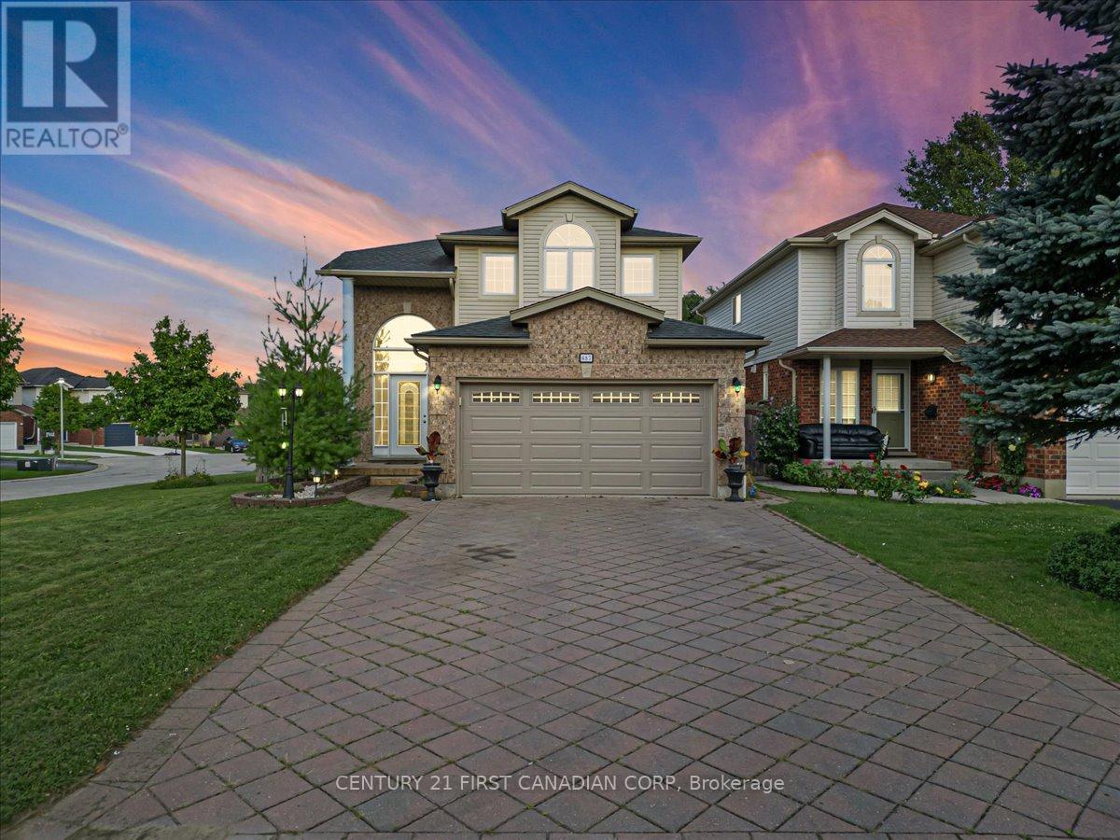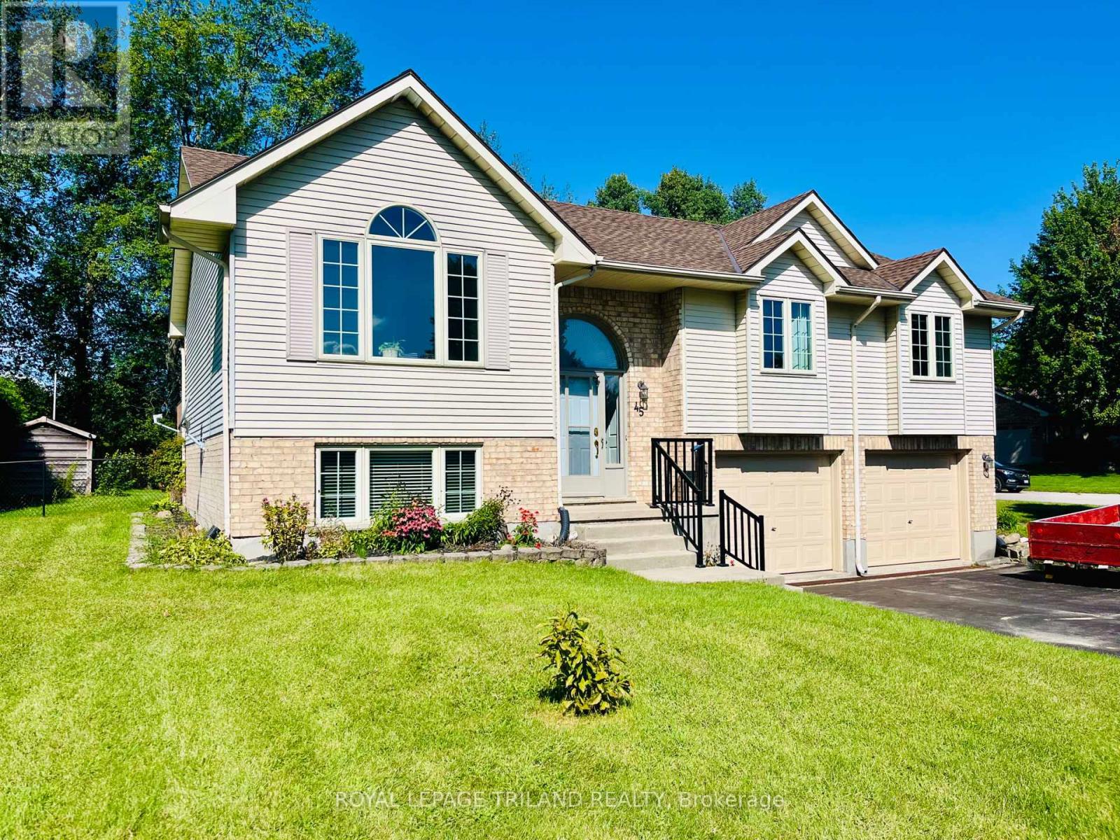24596 Adelaide Street
Strathroy-Caradoc (Se), Ontario
Welcome to 24596 Adelaide Rd, one of the finest in Twin Elms Estates! As you approach this great property you will notice it's not your typical ""Modular Home"" in the park. This is a fully detached home on a perfectly kept lot with a long list of updates and features. With 2 driveways you have ample parking for up to 10 cars, with a detached 2 car garage heated with it's own gas furnace! A fenced yard with green space, beautiful poured concrete patio and fenced in yard for the kids, grand kids or furry ones to roam safely. As you enter the den/laundry room off the garage you have ample room to take off your shoes and coats. Currently used as a small office/pantry, the sellers can convert this area back to a main floor laundry room at their expense for convenience. The mainfloor layout offers a large kitchen with patio doors, expansive dining area with a huge living room and gas fireplace with access to the front porch with views of the farmers fields across the road. Down the hall you will find the primary bedroom with ensuite, and 2 other well appointed bedrooms with another full bedroom. In the lower level you are welcomed by a full rec room, bathroom, laundry room and utility room. This is a one of a kind in Twin Elms and a perfect place to downsize to. Other notable upgrades and features include Genlink Generator, Metal Roof (approx 2021), Municipal Water & Sewer, Gas furnace in the garage, Basement Finished (approx 2019), Gazebo, Concrete Patio & Shed (approx 2018), Siding (approx 2017) and Decks (approx 2017). Come on and retire in style at Twin Elms Estates!!! (id:59646)
11166 Culloden Road
Bayham (Corinth), Ontario
Great country lot within short driving distance of Tillsonburg, Ingersoll, and Aylmer in the hamlet of Corinth. Build your dream home here and have room for a shop as well. Mature trees along 2 sides of the lot. New drilled well (located in back corner so room for a pool too), driveway permit, perc test all completed. Recently severed ARN and PIN not yet available. Taxes not assessed yet. Services at the lot line (id:59646)
1003 - 95 Base Line Road W
London, Ontario
BEAUTIFULLY UPDATED 2 BED, 2 FULL BATH CONDO! This pristine, bright & inviting unit features beautifully renovated kitchen & baths, fresh paint, new light fixtures, in-suite laundry with extra storage space, and outdoor living space on the deck! The master bedroom boasts an ensuite bath & spacious walk-in closet. The building itself is well-managed, well-maintained & includes a convenient gym area. All of this conveniently located close to all amenities including hospitals, shopping centers and parks! Easy access to both the 401 and local bus routes. Fantastic opportunity! Call today to book your private viewing homes in this price range don't last long! Rent to own possible! (id:59646)
43802 Hullett Mckillop Road
Huron East (Walton), Ontario
Welcome to your new rural haven, nestled on a peaceful 1.2-acre parcel in Huron County. This charming 3-bedroom home, built in 1905 and lovingly renovated over the past five years, blends historic charm with modern comforts. Step inside and be greeted by a warm atmosphere. The spacious kitchen, the heart of the home, features a beautiful island perfect for family gatherings and culinary adventures. New flooring, updated baths, and meticulously insulated walls ensure comfort in every season. The main house has a durable metal roof, new windows, and a large addition (Kitchen/dining room & Recreation Room) that provides ample space for your growing family. It also features a refurbished turn-of-the-century hemlock beam. Outside, the possibilities are endless. The expansive property offers a large heated shop, with 100 amp service ideal for tradesmen or woodworkers, and an insulated barn perfect for horse enthusiasts. The backyard is a true retreat, featuring a serene fish pond water feature that adds tranquillity to your everyday life. Surrounded by nature, your new home offers a tranquil escape from the hustle and bustle of city life. Enjoy the fresh country air and watch the sunrise over your scenic property. The convenient location, just 15 minutes from Seaforth and 40 minutes from Stratford or Goderich provides easy access to nearby amenities. For families, this home is ideally situated along the school bus route, making daily commutes for your children effortless. This property isn't just a home; it's a lifestyle. A place where you can slow down, savour the simple pleasures and create lasting memories. Whether you're seeking a serene retreat, a space to pursue your passions or a nurturing environment for your family, this Huron County gem offers it all. Come and experience the magic of country living your dream home awaits. **** EXTRAS **** Shop racking, second fridge, horse stalls are negotiable but not included. (id:59646)
54080 Eden Line
Aylmer (Ay), Ontario
Half Acre | Shop | Finished Basement | Walk-Out - Nestled between the charming towns of Tilsonburg & Aylmer, the custom-built residence at 54080 Eden Line offers a lifestyle filled with unexpected delights. Constructed in 2017, this expansive home stretches over 3,040 sq ft and is ideally positioned on a picturesque half-acre lot with sweeping views of vast cornfields. The property offers a breathtaking open concept layout that integrates the kitchen, living, and dining areas into a seamless and welcoming space, accentuated by panoramic views of the lush yard and open fields of the large back porch. The kitchen is a culinary dream, equipped with top-tier appliances and abundant counter space. On one wing of the home is the primary suite serves as a serene sanctuary featuring a sizable walk-in closet and a luxurious ensuite bathroom, complete with a soaker tub & french doors to the back porch. Venture down to the fully finished basement to discover a vast recreational room bathed in natural light, featuring a walk-out to a covered patiothe perfect setting for entertainment. This level also houses two additional bedrooms and a half bath, providing ample space for family or guests. Step outside to follow the stamped concrete path to a 25'x32' shop, complete with in-floor heating and a full three-piece bathroom, offering flexible options for a potential granny suite or a separate apartment. Located just 24 minutes south of the 401/Ingersoll exit, this exceptional property marries secluded rural living with convenient access to urban amenities. Moments away from major shopping centers and the scenic shores of Port Burwell, 54080 Eden Line isnt just a home, its a gateway to a lifetime of exceptional living. This property is right smack dab in the middle of Tilsonburg and Aylmer only 10 minutes to either quaint town. This is the ultimate family or entertainers or hobbyist retreat! (id:59646)
Floor 4 - 103 King Street
London, Ontario
Check out the charm of brick and beam 4th floor Professional office space available for sublease in the most Prime desirable downtown London location! Directly across from Covent Garden Market and Budweiser Gardens, 103 King St. offers beautifully finished all inclusive gross rent office space. Overlooking the busy Covent Garden courtyard, this 1422sf shared space has openwork space, kitchenette, shared boardroom, and washroom with shower, all with key fob controlled access. Paid and street parking available nearby. Just one price for all inclusive gross rent, including heat, hydro, internet, janitorial, and shared access to the boardroom. Zoning: H-3, DA 1(6), D350 - Permits a wide range of uses, such as: Professional office, Insurance, financial, law office.Located on bus route. Asking $2,500.00 + hst per month. Sublease in effect until April 30, 2025. **** EXTRAS **** No Parking included. High security in place. NDA must be signed by anyone attending showings (id:59646)
Floor 3 - 103 King Street
London, Ontario
Check out the charm of brick and beam 3rd floor Professional office space available for sublease in the most Prime desirable downtown London location! Directly across from Covent Garden Market and Budweiser Gardens, 103 King St. offers beautifully finished all inclusive gross rent office space. Overlooking the busy Covent Garden courtyard, this 1577sf shared space has 2separate offices wrapped in glass, large bull pen area, shared kitchenette, shared boardroom, and washrooms, all with key fob controlled access. Paid and street parking available nearby. Just one price for all inclusive gross rent, including heat, hydro, internet, janitorial, and shared access to the boardroom. Zoning: H-3, DA 1(6), D350 - Permits a wide range of uses, such as:Professional office, Insurance, financial, law office. Located on bus route. Asking $2,950.00 + hst per month. Sublease in effect untilApril 30, 2025. **** EXTRAS **** No Parking included. High security in place. NDA must be signed by anyone attending showings (id:59646)
533 E Shore Road
Pelee, Ontario
Located on the idyllic Pelee Island in Ontario, 533 East Shore Road offers a rare opportunity to own double wide waterfront lot (Lot 28 and Lot 29 - Plan 1240). This exceptional property, zoned R2, provides the perfect canvas to develop the home or cottage of your dreams, with breathtaking sunrises and direct access to the beach. The natural landscape of Pelee Island, Canadas most southern inhabited island, enhances the appeal of this unique offering.Accessible via a picturesque ferry ride from Leamington and Kingsville, Ontario, or Sandusky, Ohio, reaching your private paradise is both scenic and convenient. The island also features a small airfield for added accessibility.Interested buyers are encouraged to direct building permit inquiries to the Township of Pelee and Essex Region Conservation Authority (ERCA). (id:59646)
14 Rockingham Court
London, Ontario
Welcome to 14 Rockingham Court, a stunning residence nestled in a sought-after area of London. Boasting four bedrooms, this home has undergone extensive renovations and meticulous maintenance to offer a perfect blend of modern living and timeless charm. Step inside to discover the warmth of wood flooring, a spacious main floor featuring additional dining and living spaces, and a beautifully upgraded kitchen with new cabinets and quartz countertops. The thoughtful touches extend to new electrical wiring throughout, plumbing upgrades, and the convenience of a laundry area added to the upper level. One of the highlights of this property is the fully finished basement, providing a complete living space with a kitchen, full plus one baths, and its own laundry facilities. This not only adds functionality but also offers the potential for generating extra income or creating an in-law or granny suite. Outside, a concrete driveway and patio enhance the curb appeal and provide space for outdoor enjoyment. With attention to detail evident in every corner, 14 Rockingham Court is an ideal choice for those seeking a home that seamlessly combines modern amenities with character. Conveniently located near all amenities, this residence invites you to book a showing and experience the comfort and versatility it has to offer. Don't miss the opportunity to make this meticulously upgraded property your new home. (id:59646)
32420 Silver Clay Line
Dutton/dunwich, Ontario
The countryside beckons! Step into your dream lifestyle at 32420 Silver Clay Line, spread across 51.9 acres, with approximately 42 acres of workable land nestled in an attractive location for families seeking a quiet country lifestyle with easy access to larger centres. Discover tranquility amidst 10 acres of lush woods, adorned with a diverse array of trees, providing a picturesque backdrop to a meticulously maintained 3+1 bedroom, 3 full bath brick bungalow. Boasting approx 1265 sq ft of living space on the main floor, this home, crafted in 2001, offers modern comfort in a rustic setting with the convenience of municipal water and the durability of a steel roof installed in 2017. The lower level, accessible via a separate entrance from the garage, presents versatile living options, including the potential for a granny suite, complete with a second laundry. The grounds host private trails meandering through the property's expanse, and an organic pesticide free garden, overlooking a pond.The 30x38 driveshed and 12x12 greenhouse will house all the necessities. Situated just 15 minutes from London (id:59646)
54 Ayrshire Avenue
St. Thomas, Ontario
Welcome to your dream home brought to life by Woodfield Design + Build! This stunning 4-bedroom, 3-bathroom masterpiece offers unparalleled potential for customization, allowing you to tailor every detail to your unique taste and lifestyle. Boasting upgrades such as 9' ceilings on the main floor, elegant wood stairs, hardwood flooring throughout the main floor and hallways, striking black exterior windows, and a durable concrete driveway, this home promises both luxury and functionality. Embrace the opportunity to craft your perfect living space in a prime location. Don't miss out on the chance to turn your vision into reality! Many other plans and elevations available to choose from. (id:59646)
264 Stathis Boulevard
Sarnia, Ontario
Discover Contemporary Living at Its Finest! Welcome to this modern BUNGALOW in this desirable area of Sarnia. With APROX. 1,930 Sq. feet of finished space, this home offers ample room for comfortable living. Step inside and be greeted by an expansive, open-concept living and dining area that is both spacious and functional. The extra-large windows flood the home with natural light, creating a warm and inviting atmosphere.The custom, luxurious kitchen is a chef's dream - featuring quartz countertops, upgraded lighting fixtures, and a convenient walk-in pantry! Perfect for all your entertaining needs! Enjoy the convenience of in-unit laundry with ample storage space. The large primary bedroom includes a walk-in closet and a stunning 5-piece ensuite bathroom, ensuring your comfort and privacy. No detail has been overlooked in this beautiful home. The unfinished basement offers flexible space that can be used for additional storage or transformed into a home gym, tailored to your needs. 4 car parking In Total! With easy access to the 402 Highway and the US border, your'e just minutes away from shopping, restaurants, parks, beaches and trails. Offering incredible value, this home is the perfect blend of modern living and convenience. You will love living here. Welcome home! (id:59646)
43079 Hull Mckillop Road
Huron East (Mckillop Twp), Ontario
96 Acres after severance with 86 workable. An excellent farm with a mixture of Perth, Huron and Brookston Clay Loam soil with regular manure applications and a small hardwood bush. Good random tile. Buyer must meet Huron East and Huron County's criteria of excess farm dwelling to complete the severance of the buildings from the land. The severance will be directly behind the old barn straight across. The newer hog barn to be removed prior to closing. (id:59646)
49 Gill Road
Lambton Shores (Grand Bend), Ontario
WATERFRONT LIVING! Step into luxury and comfort in this impressive 4-bedroom, 2-bathroom property nestled in the heart of Grand Bend, Ontario. An exclusive gem in a highly sought-after neighbourhood, this home combines the tranquility of riverfront living with close proximity to local amenities, offering an unparalleled lifestyle for buyers, and investors. As you approach the property, you're greeted by a large, inviting porch. The heart of the open concept living space revolves around the multi-functional living room, seamlessly integrated with the dining area and the modern kitchen. Every detail in this home has been thoughtfully designed for both luxury and convenience. Boasting an array of premium features such as main level in floor heating, a Sonos Bluetooth speaker system to accompany you both indoors and out, a luxurious hot tub under a charming pergola, and a full irrigation system maintaining the lush landscape. With an 80ft private dock, embrace the privilege of waterfront living, where the river becomes an extension of your home and your dreams of waterfront living come to life. Discover the allure of this remarkable home and the irresistible charm of Grand Bend. (id:59646)
671 Oakcrossing Road
London, Ontario
ACCESSIBLE TO UNIVERSITY, close to schools, Costco, restaurants and T&T. The home Offering 3+1 bedroom and 3.5 baths. The kitchen features beautiful upgraded cabinets with island, hardwood floor that extends through the dining area. Open concept living room with a gas fireplace and has access to deck. Lower level has a recreation room and a fourth full bath & laundry. Upper level has a large primary bedroom, walk in closet plus an ensuite. Two more bright & cheerful bedrooms are both great size, plus a shared bathroom. (id:59646)
687 Sprucewood Drive
London, Ontario
687 Sprucewood Drive is a fully renovated home in one of Londons most sought-after neighborhoods, ideal for families or rental income. Key features include a modern kitchen with quartz countertops, a new roof, and no carpeting on the main and second floors. The fully finished basement with a bathroom offers rental or guest suite potential. Situated on a spacious corner lot with no adjacent neighbors, the property provides privacy and a tranquil setting with lush trees. The location is prime, with top-rated schools, shopping, and recreation within a 5-minute radius. The home is in a quiet crescent with ample parking, making it both practical and peaceful. This move-in-ready property is expected to sell quickly. (id:59646)
3881 Campbell Street N
London, Ontario
Welcome to this stunning new build, a contemporary two-storey home designed for modern living. As you enter through the foyer, you'll be greeted by an expansive open-concept layout offering a great room, dinette, and kitchen, perfect for both entertaining and everyday living. The main floor is completed with a convenient mudroom and a 2-piece bath. Upstairs, you'll find four generously sized bedrooms, including a luxurious primary suite with a four-piece en-suite bathroom. The unfinished basement offers endless possibilities, with ample space to create a fifth bedroom, a recreational room, and an additional bathroom. This home combines elegance, functionality, and potential, making it an ideal choice for your family's next chapter. (id:59646)
5659 Egremont Drive W
Middlesex Centre, Ontario
Great opportunity. Auto body and collision repair center located on 1.55 acre lot just 10min North/West of London. Flexible CM2 zoning allows many uses including light industrial, manufacturing, automotive, retail etc. The owner has decided to retire so its a perfect setup for someone who can continue to operate the business. Everything is included in the sale. Dealership, business, equipment, tools, inventory, buildings, & land. Versatile set-up includes residential part of the building with large open concept apartment. Many possibilities here. **** EXTRAS **** body shop/automotive equipment, spray booth. (id:59646)
45024 Talbot Line
Central Elgin, Ontario
Impressive 2 storey home backing onto farmland. Large addition built in 2017, which features its own furnace and central air, 2nd floor family room with a soaring vaulted ceiling, flex space that would be great for a home-based business with a separate entrance, rec room, home gym or could be converted back into garage space. 4 bedrooms on the 2nd floor. 2,892 square feet above grade. Many recent updates and improvements inclusive of the custom kitchen with quartz countertops, all flooring, bathrooms, exterior siding and eaves, soffits, fascia, doors, trim, lighting, paint, large 2 tier deck, 37 ft. x 14 ft. concrete patio, steel roof, windows and more. Wide driveway with parking for 9 cars. Great property for entertaining! (id:59646)
21 - 55 Lake Road W
Lambton Shores (Grand Bend), Ontario
Welcome to #21-55 Lake Road, Grand Bend in the desirable Yacht Club Wood Condominiums. This two storey all brick exterior with single attached garage is overlooking the Old Ausable River with a mature tree line for lots of privacy and nature to enjoy. Highly desirable development due to its quiet location just steps from South Beach, steps from the marina and all the amenities that Grand Bend has to offer. Also allows for ample visitor parking and community pool to enjoy. Entering the home you are invited by 9 foot ceilings with light finishes giving it a bright feeling. The dining room flows into the kitchen with large pantry, eat-up bar, accent lighting, lots of cabinetry and more. Continuing through the home to the living room with gas fireplace and three panel sliding door to your private back deck overlooking nature. This unit installed a water diverter under the second floor deck so that you can always enjoy your back deck. Overlooking the mature tree line and the Old Ausable River it makes for a great space to enjoy that morning coffee or entertaining friends and family. Main floor is complete with mudroom off attached garage with two pc bathroom. Upstairs we are greeted by a nice sized landing with lots of natural light from the skylight. Spacious second floor primary bedroom with two closets & a built-in large closet, sliding door to private deck overlooking nature, cathedral ceilings and four piece ensuite including a jetted tub. Second floor allows for another two bedrooms and a full four piece bathroom. Partially finished lower level features a family room, laundry, storage, utility room and roughed-in bathroom for future development. Condo fees include snow removal and grass. This location is perfect for all ages with the amenities, including the sandy shores of Lake Huron, all being a short walk away. (id:59646)
45 Village Gate Crescent
Thames Centre (Dorchester), Ontario
Sought after location in beautiful Dorchester. With almost 2000 sq feet of living space, sitting in an incredible established neighborhood is this 3 bedroom, 2 bathroom, open concept home. If peace and quiet is what you're looking for...you found it. Modernized kitchen with hard surfaced counter tops and access to a deck overlooking your expansive fully fenced back yard. Newer flooring, tons of storage and oversized windows. Finished lower level includes a built in wet bar, 3 piece bathroom and access to the 2 car garage with 100 amp service. 2 outbuildings, one with hydro too. Newer installs include: 20'x13' shed on concrete pad, leaf guards on house gutters. Enjoy the ownership of the hot water tank and water softener systems, no rental needed here. Close to all amenities that Dorchester has to offer and only 15 minutes to the city and 5 minutes to the Highway. Potential for a great return on your investment. With a little sweat equity, you can take over the finishing touches on this home, surrounded by immaculate executive homes. Come see for yourself. (id:59646)
86 Optimist Drive
Southwold (Talbotville), Ontario
Welcome home to this completely custom design, not a single home like it in the neighbourhood. Consisting of 4 bedrooms upstairs & 3 bathrooms with plumbing roughed in for an additional bathroom/bedroom in basement. Modern stone & stucco exterior. This home has been upgraded beyond others in the neighbourhood. 2600 Sq.Ft of luxury modern living with 9FT flat ceilings on the main. Ultra modern open concept stairs to living room & glass railings throughout. Stunningly designed luxurious and oversized black kitchen cabinets with floor to ceiling pantry doors, Luxury Line Cambria quartz countertops with massive 4x10FT island & waterfall countertops which you won't see anywhere in the neighbourhood, complimented with professional grade built in appliances including the jaw dropping built-in fridge/freezer combo. Custom designed ultra lux & spacious black floor to ceiling cabinetry in the primary walk-in closet with lots of space and storage for those with an extensive wardrobe. Upgraded 9FT wide 3 piece patio door to backyard. Large windows throughout letting in lots of natural light. All windows in the home have been upgraded inside and outside to the colour black. Over 35 pot lights throughout the home. Special order modern lighting in the entire home to match the theme. Large modern linear fireplace feature in living room. 10 in-ceiling speakers throughout the home and backyard perfect for entertaining & can be controlled by phone. Large 16x13 covered porch in backyard with concrete pad & brick posts, great for entertaining. Electrical rough in on backyard patio wall for infrared heating during colder seasons. 3 car garage with tandem parking & exterior garage door to backyard. Oversized 4 car concrete driveway. Complete professional camera system on the entire exterior of the home with 4K recording & night vision for top security along with a front doorbell camera. Remote operated black dual shade blinds for maximum privacy, ease, comfort & light. A MUST SEE! (id:59646)
10166 Glendon Drive
Middlesex Centre (Komoka), Ontario
Private Offices For Lease: Up to 3 offices in Komoka Mortgage Centre in the heart of Komoka/Kilworth. Three offices to choose from, each measuring approximately 10 x 10 each. Welcoming front waiting area, nicely appointed kitchenette with lunch space. Asking Price: $1,000 per month including utilities. Neighbouring businesses include Foodland, LCBO, Dollarama and restaurant options. (id:59646)
390 Main Street W
North Perth (32 - Listowel), Ontario
PRIME Commercial and Residential Mixed Use building and business in Listowel. Situated on the bustling Main Street, just 40minutes from Kitchener, Stratford, and the scenic shores of Lake Huron, this property guarantees exceptional visibility and a steady influx of foot traffic, making it an ideal location for hospitality ventures & commercial businesses. Currently operating as the only fine-dining establishment in town for the past 25 years; home Restaurant; this turnkey property invites you not just to buy, but to inherit a legacy of culinary excellence and community prestige. The restaurant is fully equipped with a modern kitchen that includes a state-of-the-art fire suppression system, an 8x5 walk-in cooler with a new compressor, and recent upgrades to kitchen facilities and roofing that ensure both safety and style. **** EXTRAS **** Owner is a licensed Realtor. Sale includes the Building and the business. Contact LA for details (id:59646)




