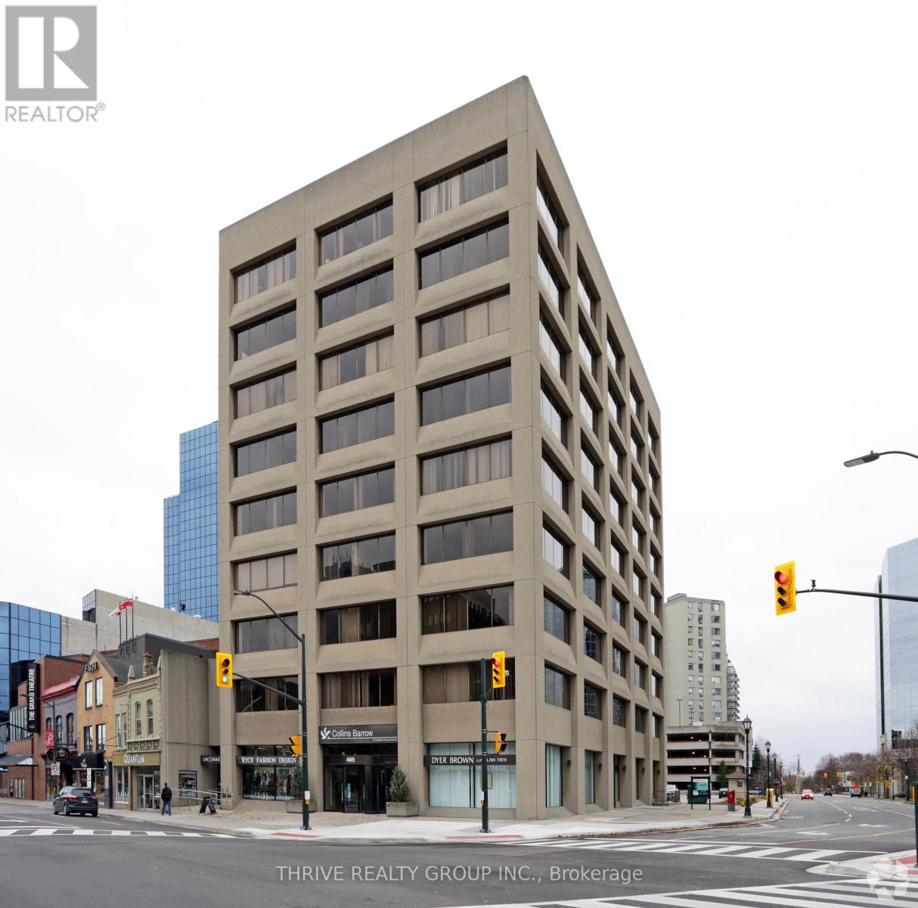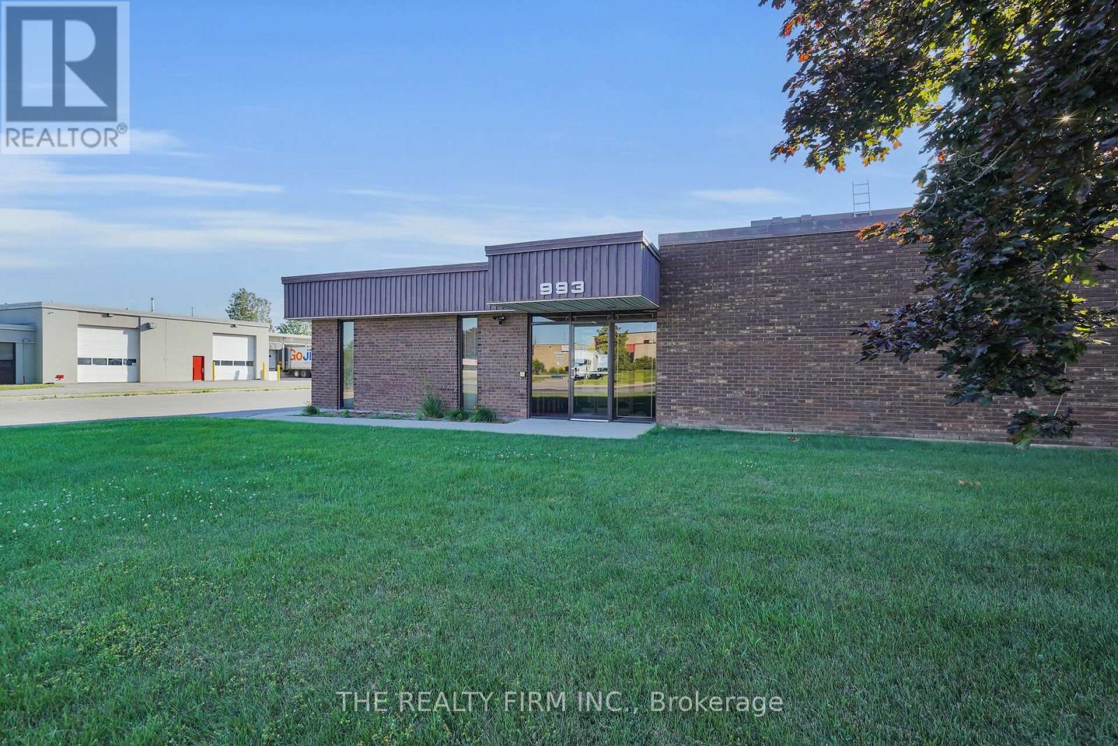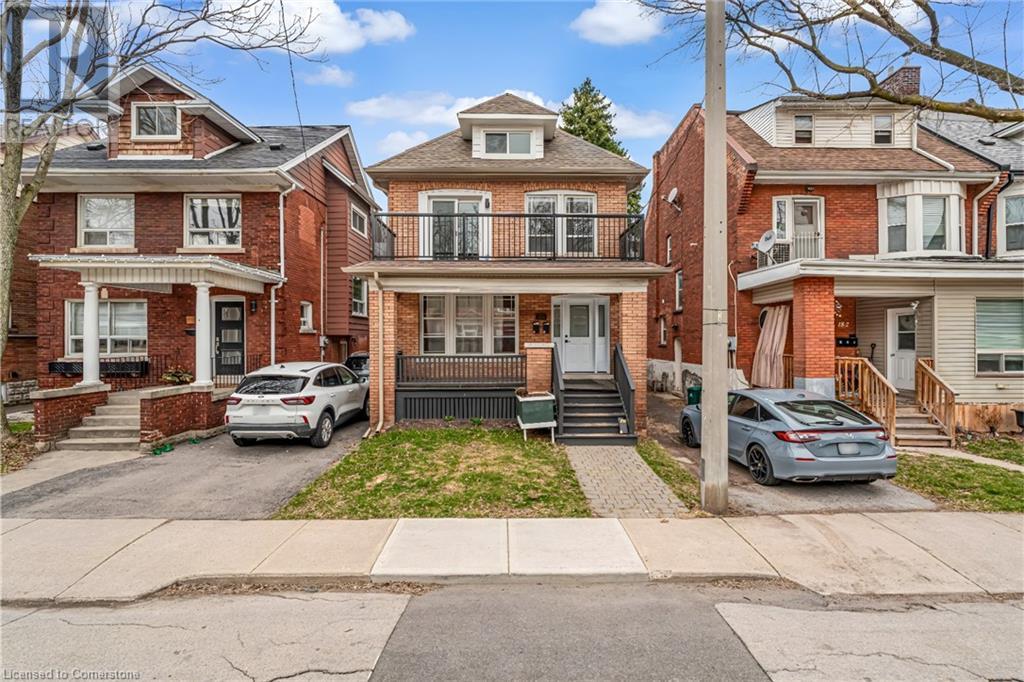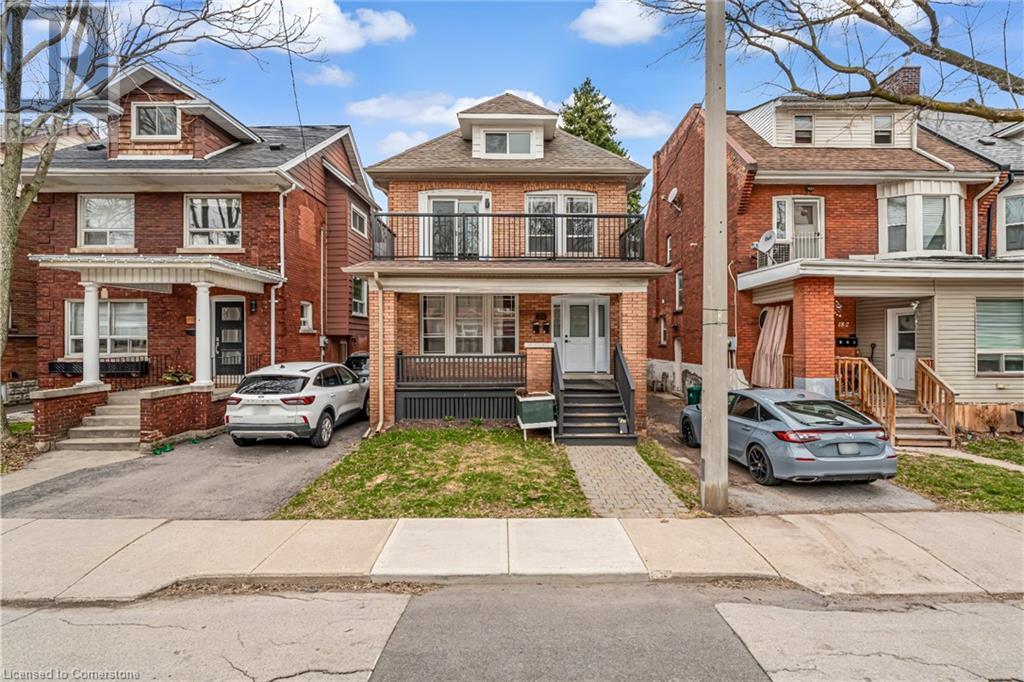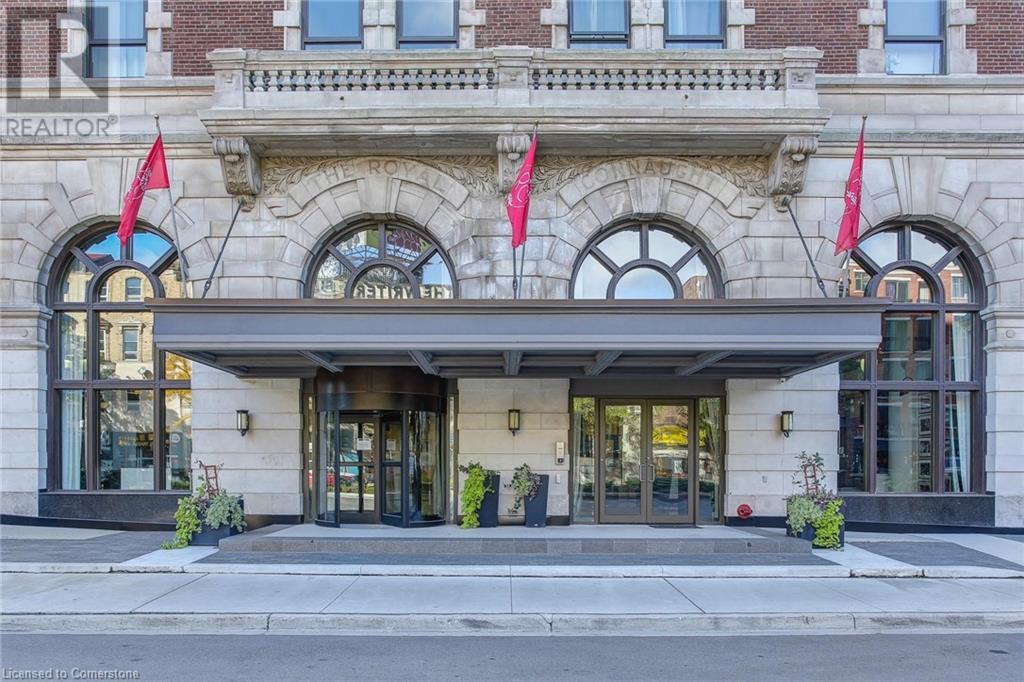103 - 495 Richmond Street
London East (East F), Ontario
Discover the perfect location for your business at 495 Richmond Street, situated at the highly sought-after corner of Richmond and Dufferin, adjacent to the iconic St. Peters Basilica. This spacious 1,797 sq. ft. ground floor unit offers incredible versatility, making it ideal for retail, food-related businesses, quick-service restaurants (QSR), or professional office use. With its prime location, just a seven-minute walk to the courthouse and surrounded by a vibrant mix of cafs, restaurants, and other amenities, this space provides the visibility and convenience your business needs to thrive. Tenants enjoy flexible build-out options through the landlord, with customization costs seamlessly incorporated into the rental rates. The building also offers on-site storage, bike storage, and surface parking, making it a convenient and functional choice for staff and clients alike. Whether you're planning a retail shop, a dynamic office, or a modern QSR, this premium space in the heart of Londons business district is ready to bring your vision to life. Contact us today to secure your spot at this prestigious address! (id:59646)
707 - 250 Pall Mall Street
London, Ontario
Picture this: sipping your coffee on your west-facing balcony, watching the sunset paint the sky, and knowing everything you need is just steps away. This 2-bedroom, 2-bathroom condo isn't just a home - its the starting point for your next adventure. With nearly 1600 square feet of modern, open-concept living space freshly painted throughout, this condo offers a bright and airy primary bedroom with a private ensuite and walk-through closet, plus a second bedroom with its own walk-in closet. Space? Check. Style? Double check. But its not just about the condo. Its about the lifestyle. In-unit laundry and extra storage keep things simple, while the building amenities - a fitness center, games room, lounge, screening room, and guest suites - bring a little luxury and convenience to your day-to-day. And don't forget the secure underground parking for your ride.The best part? Your rent covers heating, cooling, electricity, and water, so you can focus on what really matters: enjoying the Richmond Row lifestyle. Step outside, and you're right in the middle of it all. Richmond Row's restaurants, cafes, and shops are just around the corner, and Victoria Park is your neighbor, with year-round festivals and green space to explore. Unit 707 is more than a place to live - its where you'll want to be. Come see it for yourself and start the next chapter of your story! (id:59646)
993 Adelaide Street S
London South (South Z), Ontario
57,000 + square feet of quality Industrial space with excellent proximity for 401/Highway interchange access. $11.00 p.s.f.net (additional rent $3.00 p.s.f. tbc.). Warehouse features 47,856 sq. ft. of space with two sections (16 ft. and 21 ft. clear). Space can be configured to include a combination of four dock level doors and/or 6 grade level doors. Warehouse fully sprinklered. Extra mezzanine space for storage 2,303 sq. ft. Office section includes 5,306 sq. ft. with side door customer access leading to an order desk. Showroom or future office/cubicle space off the main entrance is 4,402 sq. ft. Warehouse space includes opportunities for storage/stock overflow. Large yard for outside storage and parking. Ample room for spacious truck turnarounds/large delivery loads. Zoned LI2 and LI7. (id:59646)
834 - 2343 Khalsa Gate
Oakville (1019 - Wm Westmount), Ontario
Discover this stunning, brand-new 1-bedroom + den, 2-bathroom unit, ready for you to call home! Featuring 9-foot ceilings, a spacious living room that opens to a private balcony, floor-to-ceiling windows, and a large den with a sliding door. The kitchen is upgraded with sleek granite countertops and a stylish backsplash. The primary bedroom boasts a renovated ensuite bathroom, and the unit offers laminate flooring throughout, among other modern touches. Enjoy an array of fantastic amenities right at your doorstep, including a fully equipped gym, putting green, rooftop lounge with pool, bike station, BBQ area, collaborative work/share boardroom, media/games room, car wash station, and more! Located in the sought after West Oak Trails area, you'll have easy access to major highways, the Go Bus Station, Go Train Station, shopping, dining, Oakville Hospital, parks, trails, and top-rated schools. This unit also comew with 1 underground parking space and 1 locker. Heat, basic internet, and central A/C are included in the monthly rent, along with all electrical fixtures, window coverings, and stainless steel appliances: fridge, stove, dishwasher, washer and dryer. (id:59646)
1112 - 9 Northern Hts Drive
Richmond Hill (Langstaff), Ontario
Step into this bright and spacious condo in the heart of Richmond Hill! This inviting unit boasts an open-concept living and dining area, a generously sized bedroom, and a well-appointed kitchen with a convenient breakfast bar. Enjoy seamless indoor-outdoor living with two walkouts to a private balcony offering breathtaking, unobstructed views. Maintenance fees cover all essential utilities, including heat, hydro, water, and more! Plus, you'll have the convenience of a locker and underground parking, both located on P1. Nestled in a gated community with 24-hour security, this sought-after building offers top-tier amenities such as an indoor pool, gym, sauna, and a games/party room. Dont miss this fantastic opportunity! (id:59646)
184 Burris Street
Hamilton, Ontario
Opportunity knocks once on this turnkey triplex that investor dreams are made of. Welcome to the pinnacle of luxury multi-residential real estate with unbeatable returns on your investment. This spectacular property has been professionally designed, permitted and renovated from top to bottom and inside out. Situated in the highly desirable St. Clair neighbourhood on a quiet dead-end street, 184 Burris is perfectly located in between the amenities of downtown Hamilton to the west and the famous Gage Park to the east. Each of the 3 self-contained units enjoys their own parking (4 spots total), separate entrance, in-suite laundry, air conditioning and individual hydro meter. Exquisite renovations throughout the entire building include luxury vinyl plank flooring, custom stairs & railings, modern kitchens & bathrooms, quartz countertops, upscale interior doors & hardware, trendy electrical light fixtures and all new appliances. Plumbing, electrical and HVAC have all been updated to ensure the property is not only gorgeous to look at, but highly functional and reliable for the owner & tenants alike. You will not find another Hamilton triplex like this one, so book your appointment today before this incredible investment is scooped up. (id:59646)
184 Burris Street
Hamilton, Ontario
Opportunity knocks once on this turnkey triplex that investor dreams are made of. Welcome to the pinnacle of luxury multi-residential real estate with unbeatable returns on your investment. This spectacular property has been professionally designed, permitted and renovated from top to bottom and inside out. Situated in the highly desirable St. Clair neighbourhood on a quiet dead-end street, 184 Burris is perfectly located in between the amenities of downtown Hamilton to the west and the famous Gage Park to the east. Each of the 3 self-contained units enjoys their own parking (4 spots total), separate entrance, in-suite laundry, air conditioning and individual hydro meter. Exquisite renovations throughout the entire building include luxury vinyl plank flooring, custom stairs & railings, modern kitchens & bathrooms, quartz countertops, upscale interior doors & hardware, trendy electrical light fixtures and all new appliances. Plumbing, electrical and HVAC have all been updated to ensure the property is not only gorgeous to look at, but highly functional and reliable for the owner & tenants alike. You will not find another Hamilton triplex like this one, so book your appointment today before this incredible investment is scooped up. (id:59646)
51 Cedar Street N
Kitchener, Ontario
Welcome to 51 Cedar Street North—an enchanting Craftsman-style home where 20th-century charm meets thoughtful MODERN UPDATES. Nestled in a prime Downtown Kitchener location just a short stroll to the Kitchener Market, this well-maintained gem showcases ORIGINAL WOODWORK, and solid oak features throughout. Step onto the inviting large front porch, and enter through the spacious foyer featuring updated vinyl flooring that continues into the kitchen and main floor bathroom. The solid oak kitchen blends warmth and durability, complementing the home’s vintage appeal. The living and dining rooms boast rich hardwood floors, soaring 13-FOOT CEILINGS, and can be separated by solid wood pocket doors—a rare and beautiful feature. Cozy up by the GAS FIREPLACE with its original decorative brick surround, and entertain in the formal dining room beneath a classic ceiling medallion that nods to the home’s heritage. The main floor also offers a full 3-piece bathroom, complete with a CHARMING CLAWFOOT TUB, plus a bedroom or den. Upstairs, you'll find three more spacious bedrooms, each offering a walk-in closet, plus a RENOVATED 3-PIECE BATHROOM with tasteful finishes. Additional updates include: New electrical panel (2020), Attic insulation upgraded to R-60 (2018), Ductless A/C added upstairs (2020), Furnace & A/C (2018), Water softener (2021), Roof (2009/2010) with transferable warranty, New exterior sensor lights. Zoned to allow for a variety of uses—including duplex dwelling, lodging house, home business, and more—this property offers incredible versatility. With its proximity to the courthouse and vibrant downtown core, it’s an ideal location for a professional office, such as a law practice. Whether you're envisioning a character-filled residence, an investment opportunity, or a unique live/work setup, 51 Cedar Street North is the one. Book your private showing today and experience its unique blend of character and convenience. (id:59646)
18 - 689616 Monterra Road
Blue Mountains, Ontario
Your Dream Blue Mountain Escape Now Within Reach Get ready to fall in love with this absolutely stunning 5-bedroom chalet-style home, offering over 3,000 sq ft of comfort and character, tucked away on a private, tree-lined lot with breathtaking views of Monterra Golf Course and the Blue Mountains. And now, for the first time, this extraordinary property is being made available through an online auction. This is a rare opportunity for buyers to name their price and secure the ultimate four-season retreat. Open, Fair and Transparent, this is your chance to act, not just watch. Step out onto the expansive back deck and take in the sights and sounds of nature: a babbling stream, crisp mountain air, and a vibrant canopy of green and blue. Inside, the open-concept layout is made for gatherings where the kitchen, dining, and great room come together for warm evenings, cozy firesides, and unforgettable memories. The finished basement adds even more space to live, play, and host, complete with rec room area, and two additional bedrooms. The airy loft above the great room is perfect for a home office, creative studio, or extra guest space. Located just a short stroll from the Blue Mountain Village, with skiing, dining, shopping, and year-round adventure right at your door plus a community pool , private beach access and daily shuttle this home is truly where lifestyle meets opportunity. Auction opens April 16th,2025 don't miss your chance to bid, win, and make this mountain dream your reality. Don't miss out! Opportunities like this don't last long! Note: 0.5% BMVA fee applies on closing. Annual BMVA fee also applicable. (id:59646)
112 King Street East Street E Unit# 902
Hamilton, Ontario
Welcome to this lake view prestigious Royal Connaught Condominium, The best in downtown Hamilton living! Walk to Gore Park, great restaurants, trendy shops, public transit, Go Station and the Hamilton Farmers' Market. Close to Hamilton Health Sciences locations, McMaster University and Columbia College. Enjoy the beautiful views of the city and Lake Ontario from your unit. Clean and carpet-free, with Juliette balcony, appliances and in-suite laundry. 24-hour on-site security, a gym, media room, party room and rooftop terrace with comfortable seating, barbeques and fireplace feature. The unit can be fully furnished. Tenant to pay all utilities and tenant insurance. (id:59646)
31 Mountain Park Avenue
Hamilton, Ontario
Welcome to 31 Mountain Park Ave, perched on the escarpment overlooking Downtown Hamilton, the Hamilton Harbour, Lake Ontario, and on a good day Toronto in the distance. This beautifully preserved 1.5 story century home sits on one of the most desirable streets in Hamilton, nestled in amongst million dollar homes with priceless views. The beautiful hardwood floors throughout, door trims, and sourced out period doors have preserved all the charm...only to be outdone by the abundance of natural light that flows from the oversized windows. Your generous primary bedroom has a custom built-in closet, that lends to the aesthetic of the home as a whole. The entranceway closet was built by the same craftsman. The home chef will enjoy the very functional kitchen layout, and the new 4-door fridge, induction stove, microwave, and dishwasher with updated plumbing to accommodate. Your very generous main floor bathroom offers both comfort and functionality. The dining room will make sure no one misses a gathering! Enjoy your breakfast over a beautiful sunrise in front of the oversized windows, or your dinner while the sun sets on the city! Your enclosed porch allows for year-round outdoor enjoyment, or to take in the newly planted cherry and apple trees. The upstairs has been opened up to create a very spacious, airy feel. A freshly painted 4-piece bathroom and your third bedroom/office space, round out this upper living space beautifully. A portion of the upstairs lends to storage, or the possibility of a 4th bedroom if you so desire. The beams were preserved during renovations and used to make a custom railing, contributing to the comfort and character of this home. Equipped with a heat pump and on-demand water heater, this home provides energy-efficient comfort year-round. Located close to schools, shopping, public transportation, outdoor recreation and everything else this lovely neighbourhood has to offer. (id:59646)
264 Blair Road Unit# 1
Cambridge, Ontario
DISCOVER BLAIR WOODS: YOUR PRIVATE ENCLAVE IN WEST GALT! Blair Woods is a boutique collection of ten bungalow + loft townhomes, thoughtfully nestled in a mature and peaceful West Galt neighbourhood. This newly constructed Oak end model offers an impressive 2,000 sq. ft. with an unfinished basement ready for your personal touch. Boasting 9-foot main floor ceilings, modern architectural design, and luxurious finishes, these homes are as stunning as they are functional. This unit features a main-floor primary suite with an ensuite bathroom, offering both convenience and privacy. Embrace the flexibility of the main floor front room, perfect as a cozy guest bedroom or a dedicated home office. Design highlights include soaring vaulted ceilings and a spacious upper family room, creating an inviting and airy atmosphere. The upper level also offers 2 additional bedrooms - offering a total of 4. Immerse yourself in the natural beauty surrounding Blair Woods. Spend the day cycling along the nearby Grand River trails, or take a leisurely stroll to the area's charming shops, cafés, Gaslight District, and the iconic Historic Langdon Hall. With serene views and lush greenery, this community offers a tranquil retreat from the everyday. Conveniently located just 6 minutes from the highway. Your dream home and lifestyle await—Blair Woods is ready to welcome you! (id:59646)

