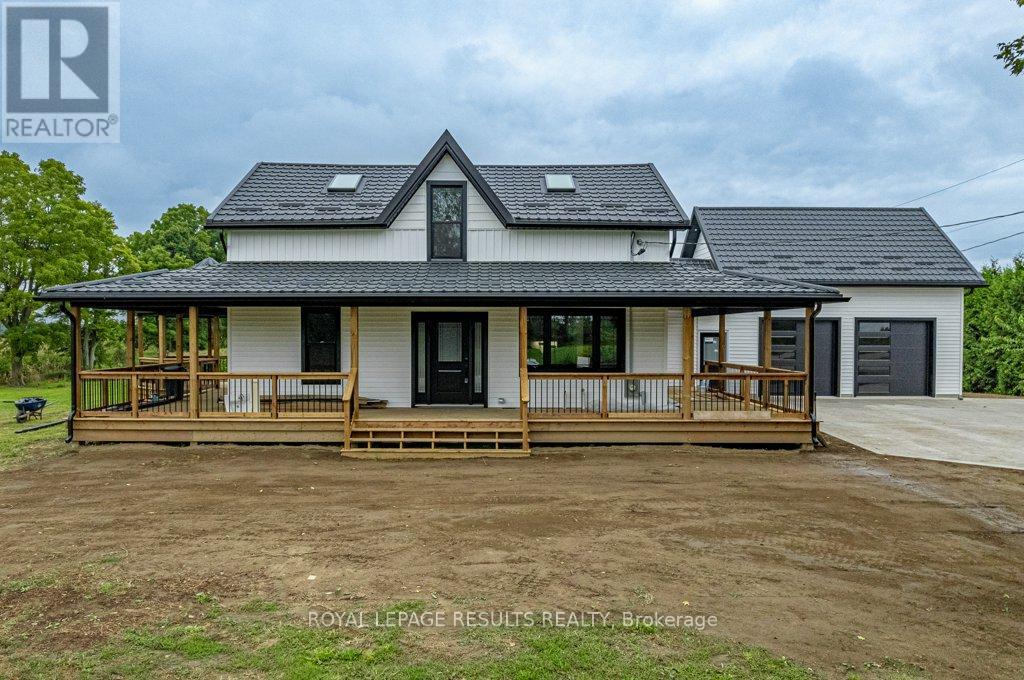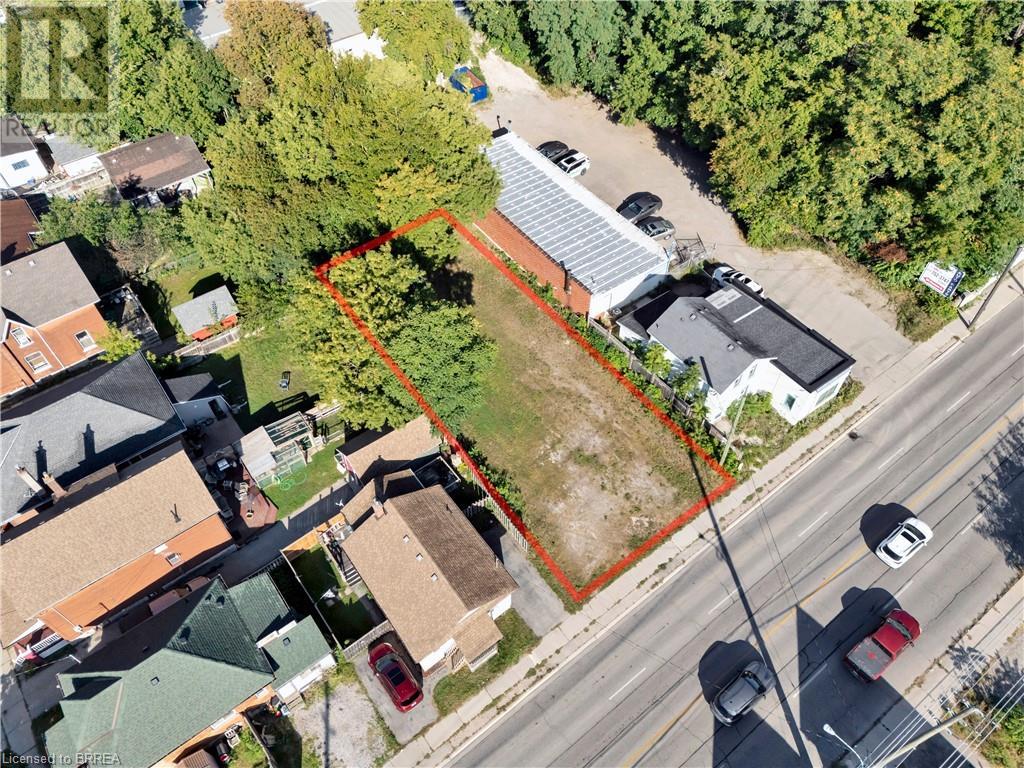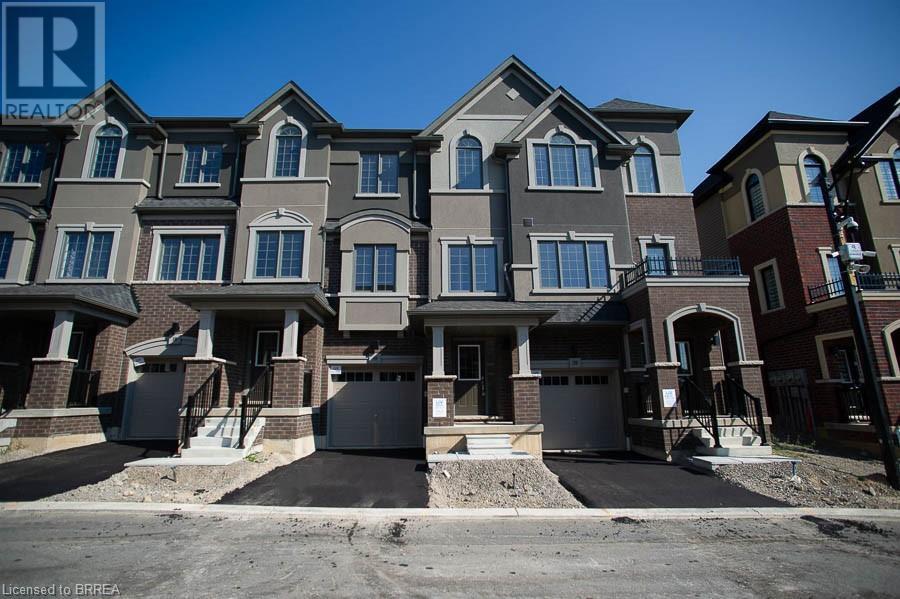1678 County Rd 21
Norfolk (Townsend), Ontario
From the moment you pull up youll be thrilled with the thoughtful details of this sprawling and private 1.268 acres! From the recent installation of the timeless and maintenance free Prestige Metal roof and beautiful windows, gorgeous large wrap around porch thats covered and boasts a welcoming gazebo to watch the sunrise from! Theres a concrete laneway that leads to the oversized garage boasting 12 foot ceilings and leads to a breezeway off the kitchen that will delight even the pickiest chef. Theres tons of amazing storage in all the beautiful white cabinetry of this custom built kitchen with granite countertops and not to mention the welcoming vaulted ceiling, in the kitchen! With two master bedrooms each with their own ensuite and the upstairs one has its own private flex room with vaulted ceilings as well. Could be a family room or a gym or a private in-law retreat or an office, just depends what you need. Finish your day watching the sunset from one of the porches or the deck with a cozy cuppa and just feel yourself relax in this quiet country setting thats all your! Come have a look and make this stunning home yours today. (id:59646)
Lot 23 - 1175 Riverbend Road
London, Ontario
TO BE BUILT! Seize the opportunity to reserve a lot in the highly sought-after West London neighbourhood of Warbler Woods WITH THE BACKYARDS BACKING ONTO PROTECTED GREEN SPACE! Built by award-winning Lux Homes Design and Build Inc., recognized with the ""BEST TOWNHOMES AWARD"" from London HBA 2023, these luxurious freehold, vacant land condo townhomes are not to be missed. The main floor is designed for both warmth and style, featuring a welcoming entryway that flows seamlessly into a spacious open-concept living area. Large windows flood the home with natural light, creating a bright and inviting atmosphere perfect for entertaining. The modern kitchen is a chef's delight, boasting beautiful cabinetry, quartz counters, and upgraded lighting fixtures. It's a perfect focal point for hosting gatherings with ease and comfort. Upstairs, you'll find three generous bedrooms, each with ample closet space, and two additional bathrooms for convenience. The master bedroom is a true retreat with a large walk-in closet and a 4-piece ensuite, providing privacy and comfort. An in-unit upper floor laundry adds to the home's convenience, making chores a breeze. High-end finishes throughout, including black plumbing fixtures and neutral flooring selections, elevate the home's aesthetic, creating a modern and sophisticated ambiance. What truly sets this home apart from the rest is the breathtaking backyard - with views of the protected forest, offering ample privacy and no backyard neighbours! Imagine waking up to serene views of lush greenery, offering unparalleled tranquility and a connection to nature that's rare to find. The location is unbeatable, with easy access to highways, shopping, restaurants, parks, YMCA, trails, golf courses, great schools, and other local amenities. This home offers incredible value and is a fantastic opportunity to move your family to this sought-after area. BOOK YOUR LOT TODAY and make this your forever home! Occupancy for end of year 2024. (id:59646)
150 Clarence Street
Brantford, Ontario
Seize this rare opportunity to own a Mixed Commercial Residential (C3-4) lot in a bustling, high-traffic area of Brantford. This flexible property of approximately 55'x126' is ideal for building a custom commercial space or a combination of commercial and residential units. With zoning that also accommodates purely residential developments, you can choose to create anything from single-family homes to fourplexes. A recent Phase One Environmental Study is available, ensuring transparency. Vendor Take-Back (VTB) financing options are also available for qualified purchasers. Don’t miss your chance to develop a property tailored to your needs in this prime location! (id:59646)
18 Martha Court
Fenwick, Ontario
Welcome to 18 Martha court! This incredible custom built (2010) bungalow by DeHaan Homes has over 2530 square feet of finished living space located on a quiet family friendly court featuring a fantastic basement apartment with walk-up entrance! Enjoy an open concept main level layout with hardwood floors and a 15ft vaulted ceiling in the living room. Beautiful custom wood cabinetry in the kitchen with island and gas range. Enjoy the convenience of a main level laundry room with inside entrance from the garage. The primary bedroom is complete with a walk-in closet and 4 piece ensuite featuring a 12 jet jacuzzi! The guest bedroom benefits from convenient access to the main floor 3 piece washroom. The basement is the perfect guest suite or apartment featuring a full kitchen, dining and family room area with gas fireplace, laundry area, and separate walk-up entrance from outside. Gorgeous mature trees surround the property offering privacy in a serene setting to be enjoyed. Book your showing today! (id:59646)
2614 Dashwood Drive Unit# 30
Oakville, Ontario
Location, Location! This Mattamy Built town in Desirable West Oak Trails has been well cared for by the original owner. Front door and garage entrance from the main floor, the second floor has a Large open concept living with a Bonus balcony that fills the room with natural light. The Primary has a walk in closet with Full ensuite bath and Juliet balcony, along with another bedroom and another full bath! The prize is the Roof Top Patio with fantastic Panoramic views. Walking distance to shops, restaurants, Hospital and the sought after Sixteen Mile Creek Trails. Close to major highways, transit and GO, all this plus a garage and driveway. This is a must see! (id:59646)
146 Oke Drive
Burk's Falls, Ontario
Rare to Find 5641Sq.f. Year-round Luxury Living in Mesmerizing Cottage Country (+1114sq.f. Garage + 502sq.f. Covered Porch +188sq.f. Covered Patio). The Property Offers More Than you Ever Expected – Open Concept Kitchen with Island, Breakfast Area & Dining Rm. Opened to Bright & Inviting Family Rm. with 3 Sided Fireplace & Sunroom. 5 Bedrooms, 3 Full Upgraded Bathrooms, Vegas-like Entertainment Rm. Overlooking the Indoor Saltwater Pool. Easy Drive from GTA, Muskoka Living at its Best!!! 9.4ft Flat Ceilings, Granite and Quartz Countertops, 3 Garages with GDO, EV Charger, Radiant Heat with Tankless Water Heater, Drilled Water Well with Filter System, Metal Sheets Roof, Covered Front Porch and Backyard Patio, Tennis Court/ Basketball, Private Pond and Forest Trail…. (id:59646)
72291 Bluewater Hwy
Bluewater (Hay Twp), Ontario
Welcome to this charming home featuring a delightful wrap-around porch, perfect for enjoying the outdoors in style. This two-story home offers a spacious layout perfect for comfortable living. With two bedrooms plus an additional room, this cozy home provides versatility and space for various needs. The property features two bathrooms, ensuring convenience and functionality for residents. The main floor of this home features a spacious living room, perfect for relaxation and gatherings. Adjacent to the living room is a cozy dining room, ideal for enjoying meals with family and friends. As you enter the galley kitchen with an island you will notice this arrangement provides efficient workflow, making it practical and functional for everyday use. Upon entering the lower level, you'll be impressed by the spacious layout, giving lots of room for entertaining, hobbies, and lounging. A built in natural gas generator means that you will never be without hydro and a brand new Air Conditioning unit will keep you cool all summer for years to come. This property offers the luxury of stepping onto the sandy shores effortlessly with beach access, with the added benefit of hassle-free parking right at your disposal. This home is conveniently situated just an 8-minute drive to Grand Bend, a quick 15-minute trip to Bayfield, and 2 minutes from the White Squirrel Golf Course. This is a home you don't want to miss, book your private showing today! (id:59646)
1878 Gordon Street Unit# 709
Guelph, Ontario
his beautifully appointed 1-bedroom, 1-bathroom condo offers an expansive 894 sq. ft. of luxurious living space, accentuated by a stunning North view overlooking all of Guelph. The contemporary kitchen features granite countertops, stainless steel appliances, valance lighting, and a gorgeous backsplash. Engineered hardwood floors add warmth and elegance throughout the living space and bedroom, while porcelain tile graces the kitchen, bathroom and laundry room. The true indulgence lies in the amenities offered by Gordon Square Tower 1 – a state-of-the-art fitness facility, a golf simulator, a guest suite for out-of-town visitors, and a 13th-floor social lounge for entertaining. Enjoy the convenient south-end location near shops, restaurants, parks, and public transportation. The monthly condo fee covers heating, cooling, water, and sewage, and you get the added convenience of an owned locker and secure underground parking space. (id:59646)
165 Ridge Street
Hamilton, Ontario
3 bedroom, 2 full bathroom home located in a great central Hamilton mountain location. This home is conveniently located close to parks, food, amenities, schools and public transit and is perfect for entertaining family and friends. Some of the many features which make this home such a great place to call home include: A large living room that has a great big window allowing for lots of natural light and a 4 piece bath that includes brand new vinyl laminate thru-out the main level. (id:59646)
124 Osborn Avenue
Brantford, Ontario
Welcome to the ever popular West Brant neighbourhood! This home offers open concept living room and family room with hardwood floors, gas fireplace, complete with large deck and fully fenced backyard! The second level boasts 3 bedrooms, with a very large primary bedroom, that has an extra reading nook or office space, and ensuite closet. The basement has an extra finished room that can be used as a guest room or den with private ensuite. Complete with a 1 car garage to store your car in th winter. This home is close to schools, parks, shopping, public transportation and all amenities. (id:59646)
620 Colborne Street W Unit# 19
Brantford, Ontario
***BRAND NEW DEVELOPMENT IN THE PLEASANT RIDGE COMMUNITY - $100k + LESS THAN BUILDER PRICES!!*** Attention first time home buyers and investors, why wait for a new construction property when this stunning 3 bed, 2.5 bathroom home is ready to move in today! Located just minutes to highway access, shopping, parks, trails and schools, this convenient West Brant location provides the comfort and sense of community you've been waiting for This 3-level townhouse is freehold with a small parcel of tied land condo fee to assist with exterior upkeep and the integrity of the Sienna Woods East community presented by Liv Homes. Finished with neutral materials throughout, transform this home with your own style and taste with ease. The lower level offers a spacious tiled entrance with a finished recreation room, utility room and garage entrance. Make your way to the main living space to find a bright and spacious kitchen, breakfast area and living space with patio doors that will lead you out to your outside space to enjoy during warmer months. The upper level presents a generous-sized primary suite with a walk-in closet and ensuite bathroom. Two additional bedrooms, a full bathroom and bedroom-level laundry complete the upper level. Whether you're a first-time home buyer or investor, the full Tarion Warranty provides ease of mind with this transaction, ensuring your investment is protected. Buy now in this ever-changing market with decreased rates and a multitude of opportunities in this market. (id:59646)
2005 Coronation Boulevard
Cambridge, Ontario
Welcome to Beautiful renovated 3+2 bedroom 2 washroom 1.5 story detached house, built on 50x178 big lot, green space on the back. This house located on great location, close to all amenities,2 min to downtown preston and 5 min to downtown galt, trails/nature walk, Golf course and Hospital of cambridge on walk in distance, restaurant and grocery store, located on an excellent family-friendly neighbourhood. This house has on main floor nice open concept kitchen and living are, Bedroom , full 4pc washroom, second floor 2 Bedroom , fully finished basement with 2 bedrooms and , 3pc washroom, Laundry and playroom. Head out back to the spacious fully fenced Backyard is where you enjoy or get together with your loving one, nice deck and complete with a shed and no neighbours behind. This home has a detached 1 car garage and double private 5 car parking driveway. Great opportunity for first time home buyer and investors. Book a showing to grab it. Thanks! (id:59646)













