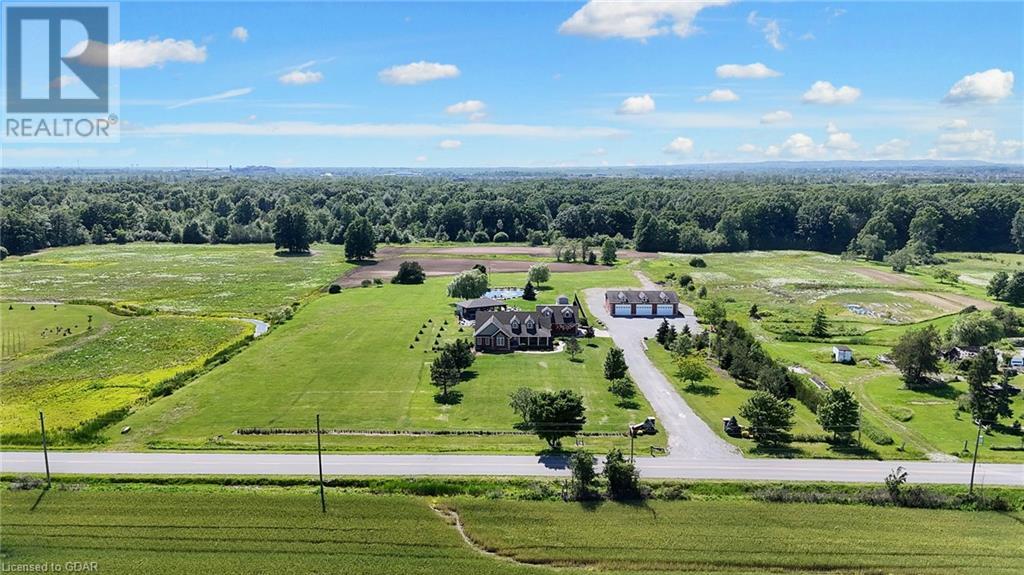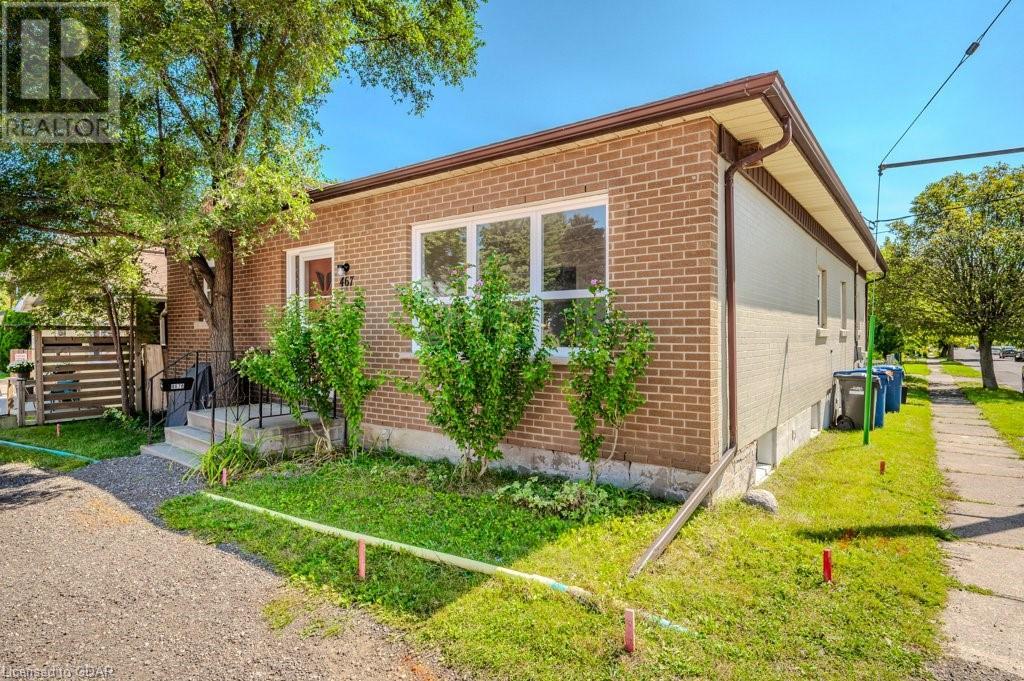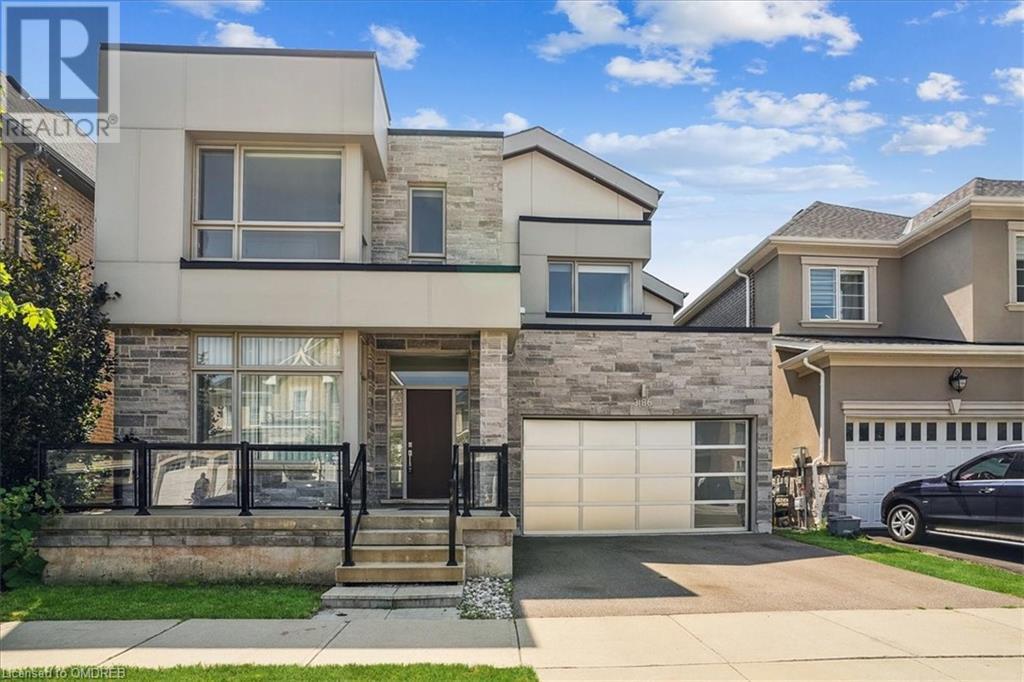551 Darby Road
Welland, Ontario
Luxury living on 12+ acres of land combining rural charm with an upscale lifestyle in an exquisite estate with a stunning open-concept brick bungalow accented by vaulted ceilings, large windows and elegant hardwood flooring plus a 30'x26' heated & insulated 2 car garage, and a 60'x40' heated & insulated shop w/ 4 oversized overhead doors, 11' ceilings & concrete flrs, offers potential for various uses and perfect for storing vehicles and equipment. A gourmet kitchen with granite countertops, stainless steel appliances, pantry, and a center island is perfect for entertaining.The expansive living room with a gas fireplace offers a walk-out to the patio for seamless indoor-outdoor living. The elegant formal dining room allows you to host large family gatherings. The bright eat-in area offers natural light & views of the outdoor oasis. The principal bedroom provides a walk-in closet and private walk-out to the hot tub. The 5-piece ensuite allows you to enjoy a spa-like experience every day. A 26' x 20' finished loft offers a private entrance, balcony & 2-pc bath - perfect for a guest suite, office, or gym. The finished basement adds to the living space with a recreation, office, storage and more guest rooms. Step outside to a backyard designed to truly provide an outdoor oasis with a covered hot tub & deck, outdoor kitchen, a magnificent in-ground heated saltwater pool, a 40'x27' pool house equipped with a wet bar and 2-pc bath ideal for entertaining. This fenced spa let's you relax with non-slip stamped concrete decking, patio and artificial grass for low-maintenance.Many recent updates and upgrades. Approx 8 acres in vegetable gardens & a pad ready for a greenhouse so you can grow your own food. A bunkie, a swimming / fishing pond & fire pit. And, a back-up generator keeps your life moving.The paved road offers the convenience of being minutes away from golf courses, Niagara Falls, Niagara-on-the-Lake, and wine country, with access to local shopping & the US border. (id:59646)
064232 County Rd 3
East Garafraxa, Ontario
Experience the charm of this stunning 4-bedroom brick bungalow nestled on a sprawling 10-acre property, featuring a convenient 1-bedroom in-law suite on the main level. Step into a bright foyer that opens into a spacious living room, complete with a cozy wood-burning fireplace. The open-concept kitchen and dining area boasts a center island and stainless steel appliances, perfect for entertaining. The primary bedroom offers his and hers closets and a luxurious ensuite bathroom, while three additional bedrooms share a full bathroom with semi-ensuite access to two of the rooms.A separate suite on the main level provides a kitchenette, bathroom, and bedroom, ideal for an in-law or guest suite. The unfinished walk-up basement offers a blank canvas to create your dream space. Walkouts lead to a backyard patio, perfect for entertaining, overlooking the expansive, green backyard with plenty of space to play and relax. The propertys back acres are a nature lover's paradise, with lush trees and paths ideal for outdoor adventures. East Garafraxa offers a peaceful rural lifestyle with access to scenic trails, community parks, and convenient proximity to urban amenities and cultural attractions. (id:59646)
35 Inglewood Drive
Brampton, Ontario
Discover the epitome of pride in ownership at this charming home, nestled in the heart of the highly sought-after Peel Village neighborhood. This property, located on a spacious corner lot, boasts pristine landscaping with an inground sprinkler system and a large shed with hydro, providing ample outdoor space and convenience. This unique 5-level side split home has been meticulously maintained and hasn't been on the market in 33 years, reflecting a true love for the home by its current owners. Built in 1964, the house underwent a significant expansion in 2004, increasing its total space to an impressive 2,200 square feet above grade, complemented by a 1,250 square foot lower level that includes two separate side entrances, offering endless possibilities for additional living space or potential income. Upstairs, you'll find three generously sized bedrooms, two full bathrooms, and a cozy den perfect for reading or relaxation. The formal living room, large family room, and versatile rec room provide plenty of space for entertaining or unwinding with loved ones. The renovated kitchen is a chef's dream, featuring a walk-in pantry and a double gas oven, ideal for preparing gourmet meals or hosting family gatherings. This home is a rare find in a fantastic community, offering both a spacious interior and a beautifully maintained exterior. Don’t miss your chance to own this piece of Brampton history – a true gem in Peel Village. Come see for yourself why 35 Inglewood Drive is the perfect place to call home! (id:59646)
59 John Brabson Crescent
Guelph, Ontario
Get ready to pack your bags and move into this stunning 3-year-old semi-detached home in Guelph's highly sought-after Solterra community! Located just across from a brand-new park, this beautifully upgraded home will impress you from the moment you step inside. The main floor features gorgeous maple wood flooring throughout, an open-concept great room with large windows letting in natural light, and a cozy electric fireplace. The sleek kitchen boasts high-end stainless steel appliances, quartz countertops, a reverse osmosis drinking water system, and a walk-in pantry. The dining area offers views of the backyard, perfect for private outdoor entertaining. Upstairs, the master bedroom serves as a peaceful retreat with a 4-piece ensuite that includes a walk-in shower and a tub. Three additional spacious bedrooms provide ample room for family or guests, and all bathrooms are fitted with elegant quartz countertops. With its prime location near L'Ecole Arbor Vista, Jubilee Park, and scenic walking trails, this immaculate home is move-in ready and waiting for you! Don’t miss this incredible opportunity! (id:59646)
467 York Road
Guelph, Ontario
Charming DUPLEX in St. Patrick’s Ward – Ideal Investment or Family Home Welcome to this fantastic duplex bungalow, perfectly located in the highly sought-after St. Patrick’s Ward area, just steps from the river, parks, and scenic trails. This property offers easy access to downtown Guelph and is just a quick bus or car ride to the University of Guelph, making it an excellent choice for families or investors alike. The vacant main floor unit features 3 bedrooms, with potential for 1-2 additional rooms. It has been freshly painted and is move-in ready, offering a blank canvas for your personal touch. The lower unit, currently tenanted, boasts 2 oversized bedrooms and 2 bathrooms, providing comfort and ample space for the tenants. Additional features include parking for 4 vehicles and a prime location that blends nature and convenience. Whether you’re looking for a home with rental income or a smart investment, this duplex offers it all. Don’t miss the opportunity to own this versatile property in one of Guelph’s most vibrant neighborhoods! (id:59646)
1267 Dorval Drive Unit# 19
Oakville, Ontario
Welcome to the coveted community of Forest Ridge, where tranquility meets convenience amidst the scenic backdrop of the Glen Abbey Golf Course. Tucked away in a picturesque setting bordered by lush forests and winding nature trails, this charming community offers an unparalleled lifestyle for those seeking the perfect blend of natural beauty and urban amenities. Enjoy leisurely strolls to nearby shops and restaurants, or take advantage of easy access to the QEW. This approximately 2500 sqft end unit residence offers a sophisticated main floor layout with 9’ ceilings, professionally painted thru-out (2024), professionally re-stained hardwood flooring (2024), a spacious separate dining room, a cozy family room, and a stylish eat-in kitchen with balcony, new main floor light fixtures (2024) creating the perfect environment for both relaxation and entertaining. The upper level features a spacious master bedroom with an ensuite, large walk-in closet, a private balcony offering scenic treetop views, two additional generously sized bedrooms, main bathroom and separate laundry room. Experience relaxation and entertainment in the lower level of this exceptional residence. From the cozy recreational room with its gas fireplace to the inviting walk-out patio and impressive 10’ ceiling heights. New Furnace (2024). Enjoy the convenience of direct access to the garage, providing ease of entry and additional storage options for your belongings. A great place to call home! (id:59646)
24 Craig Street
Brampton, Ontario
Move right into this fully renovated red brick home nestled in a family-friendly neighbourhood. Situated across from the elementary school, a stone's throw from Old Fairgrounds Park and playground, and surrounded by welcoming neighbours, this location offers convenience and community spirit. You're also within walking distance to downtown shops, restaurants, the GO train, The Rose theatre, and Gage Park. The kitchen has been tastefully updated with quartz countertops, wood cabinets, pot lights, stainless steel appliances, an island, and access to the deck, perfect for culinary enthusiasts. Hosting gatherings is a delight in the spacious dining room, rec room, or outside on the newly constructed deck overlooking the patio, pool, and the extra-deep fully-fenced lot. Unwind in the cozy living room, indulge in the hot tub, or retreat to the generously sized primary bedroom featuring a walk-in closet and newly remodelled ensuite. Upstairs, two more ample bedrooms and another bathroom await, while a convenient fourth bedroom/office is located on the main floor. Hardwood on the main level, porcelain tiles in the kitchen, bathrooms, and main floor laundry, and new waterproof laminate upstairs and in the basement, ensuring a carpet-free lifestyle. You will have plenty of storage space both indoors and out. Don't miss out on the opportunity to make this house your home. (id:59646)
2946 Singleton Common
Burlington, Ontario
Welcome to this magnificent freehold raised bungalow, backing onto tranquil green space! Featuring 2 bedrooms and 3 full bathrooms within approximately 2223 square feet of above-grade living space, this home offers a blend of comfort and elegance. The open-concept layout showcases hardwood flooring, 9-foot ceilings, and an abundance of natural light. The stylish white kitchen comes with stainless steel appliances, granite countertops, and a spacious pantry. Entertain guests in the generous living and dining areas that open to a private backyard retreat. The primary bedroom is a haven with a luxurious 5-piece ensuite and a walk-in closet. Additionally, the main floor includes a second bedroom, a 3-piece bathroom, and a convenient laundry area. The walk-out lower level is bright and inviting, featuring large windows, a spacious family room with a gas fireplace, a lovely 4-piece bathroom, a roomy den, and ample storage. Outside, enjoy a single-car garage with great storage, stamped concrete driveway, private backyard with a large wood deck and an aggregate concrete patio. The low-maintenance perennial gardens add a touch of charm. Located in the serene Millcroft community, this home is ideal and is conveniently close to all amenities. Recent updates include a newer furnace and AC (2022) and shingles (2019) (id:59646)
3186 Hines Drive
Oakville, Ontario
Stunning family home on a premium lot in Oakville's sought-after Preserve Community, backing onto a serene ravine and lush greenery. This modern property features over 3,330 sq. ft. of above-grade living space, with an open-concept design and an unfinished walk-out basement, perfect for future development. The main level boasts 10 ft. ceilings, hardwood flooring, pot lights, and formal living and dining rooms. The gourmet kitchen is equipped with stainless steel appliances, a grand island with a breakfast bar, granite countertops, a glass backsplash, and sliding doors leading to a private deck with tranquil green views. The family room, complete with a gas fireplace, flows seamlessly into the kitchen. Additional main level highlights include a home office and a mudroom with custom built-ins. Upstairs, the primary bedroom offers a walk-in closet and a spa-like ensuite with quartz counters, a glass shower, a standalone tub, and a water closet. Three additional bedrooms and two bathrooms, including a 4-piece ensuite, complete the upper level, along with a convenient laundry room. Located close to top-rated schools, parks, shopping, the new Sixteen Mile Sports Complex, major highways & more! (id:59646)
1354 Upper Sherman Avenue Avenue Unit# 10
Hamilton, Ontario
Discover this charming townhome, perfectly situated just off Upper Sherman Rd! This delightful residence welcomes you with a warm and inviting atmosphere from the moment you arrive. With 3 bedrooms and 3 bathrooms, this home offers both comfort and convenience. It also features elegant hardwood flooring throughout. The finished basement is a versatile haven, ideal for a vibrant recreational area, a personal gym, or a cozy family den. Outside, you'll find an attached garage, driveway parking, and additional visitor parking. Location is key, and this townhome excels! With shopping centre, restaurants, and parks just moments away, you'll have everything you need within reach. The friendly, family-oriented neighbourhood boasts excellent schools, and with public transportation and major highways nearby, commuting is a breeze. Come and experience all the comfort and convenience it has to offer. Make it yours today! (id:59646)
117 Nelson Street Unit# 8
Oakville, Ontario
Welcome to the exclusive enclave of executive townhomes in Bronte Village! This stunning 2-bedroom, 3.5-bathroom property offers over 2300 sq ft with ELEVATOR ACCESS to all 5 levels, including a rooftop terrace. Located just blocks from the lake, this home features high-end finishes such as hardwood flooring, crown moulding, 9’ ceilings, a vaulted ceiling in the primary bedroom, front balcony, 2 Juliette balconies, and a private rear garden with large deck.Outdoor access on all levels ensures the property is bright and sunny. Inside, the formal layout includes an impressive living and dining room with a cozy gas fireplace and Juliette balcony. The kitchen features stainless appliances, upated tile flooring and undercabinet lighting and custom cabinetry flooring. Enjoy meals in the breakfast area or dine al fresco on the balcony. Access the bedroom level from the staircase or private elevator. The primary bedroom retreat boasts vaulted ceilings, a walk-in closet with organizers, and a 4-piece ensuite with double sinks was updated in 2022 with new cabinetry and trim. The second bedroom includes a Juliette balcony, elevator access, and a 3-piece ensuite. The laundry is conveniently located between the bedrooms. The sought-after rooftop terrace (also accessed by the elevator) offers privacy, east views over the treetops and a storage room. The ground level features inside access to the garage and storage room, and a 3-piece bathroom. The family room, with double door entry and inviting access to the ground floor garden, can easily be converted into a guest suite or third bedroom. The basement is finished and can be used as a workout room or office. Experience Bronte Village’s award-winning restaurants, shops, marina, and more, just a quick stroll away. Don’t miss this stylish, low-maintenance lifestyle—lakeside living at its best! (id:59646)
5488 Tenth Line W
Mississauga, Ontario
Step into this spacious 4+1-bedroom, 3.5-bathroom semi-detached home, one of the largest in Mississauga with 2244 sqft above ground and 9ft ceilings on the main floor. The fully finished basement extends over 3000 sqft of total living space with a fifth bedroom, three-piece bath, wet bar, and flexible areas for a gym, office, or a sixth bedroom. As you enter, you're greeted by an inviting open concept seamlessly connecting the living and dining areas. The upper floor boasts a primary bedroom featuring his and hers closets, including a walk-in, while the second bedroom features an ensuite connected to the full bath. Additionally, one of the third-floor bedrooms offers ensuite access to another full bathroom. Modern upgrades abound, from the remodelled chef's kitchen with movable Island, to the elegantly renovated bathrooms, upgraded staircase, and brand-new hardwood flooring throughout. Enjoy the convenience of a private terrace on the third floor and a 2-car garage. Freshly painted walls, updated lighting, and improved exterior interlocking enhance both the interior and exterior appeal. Situated in a desirable Mississauga area, the property offers easy access to amenities such as shopping centers, schools, transit, parks, and a nearby hospital. In addition to the 2- car garage, you have the option of free overnight street parking year-round. Don't miss out on the opportunity to make this impressive residence your new home! (id:59646)













