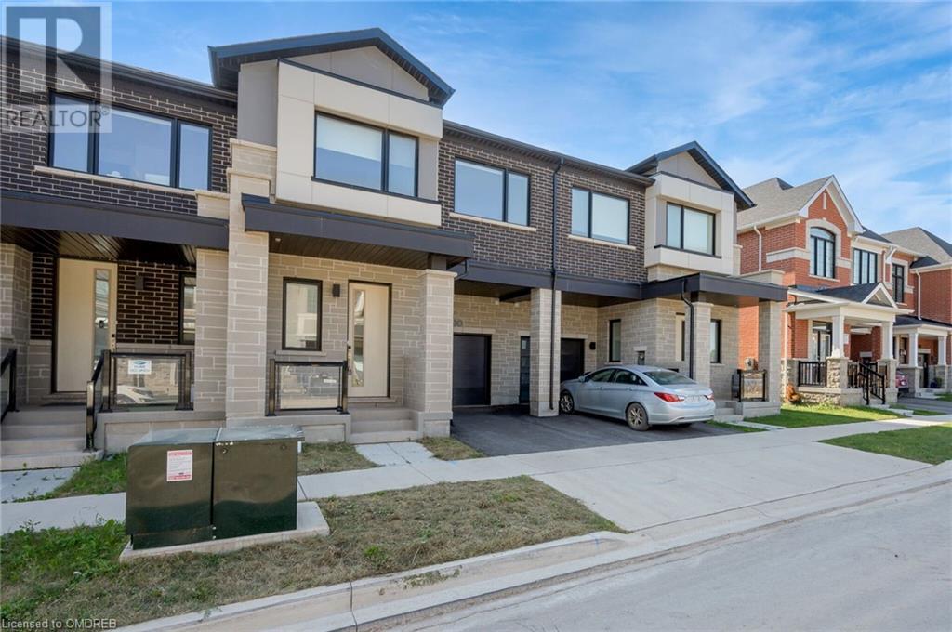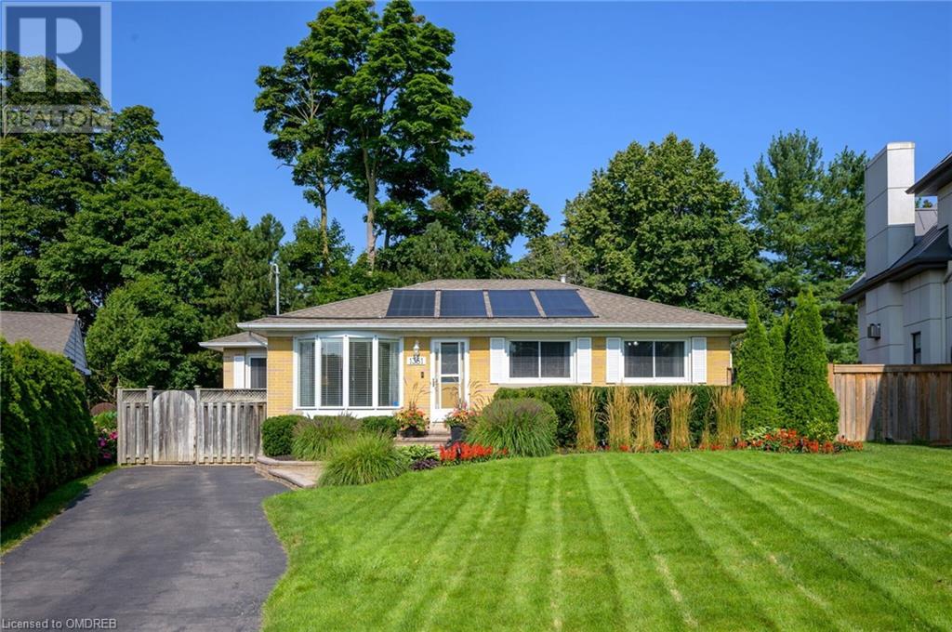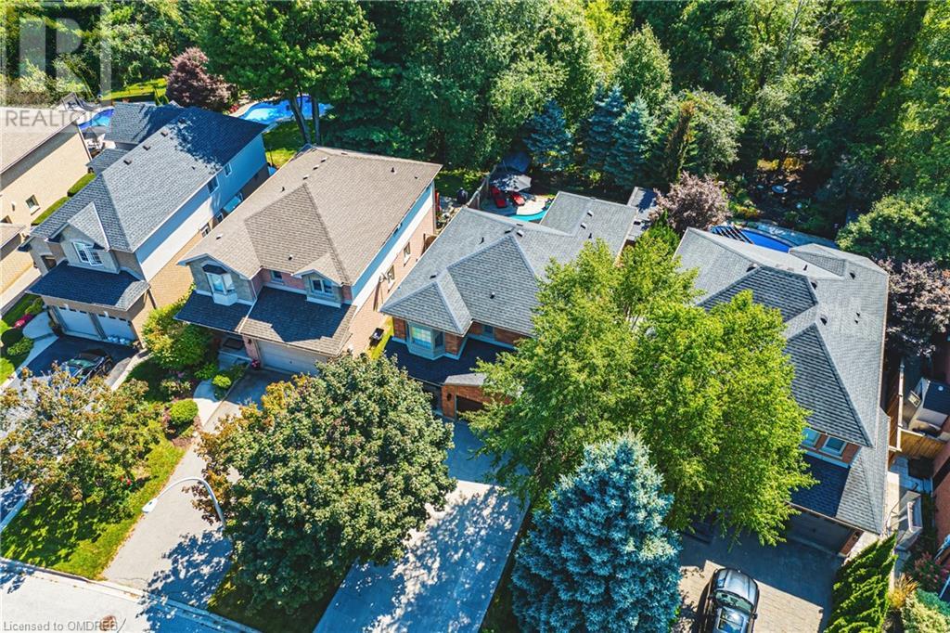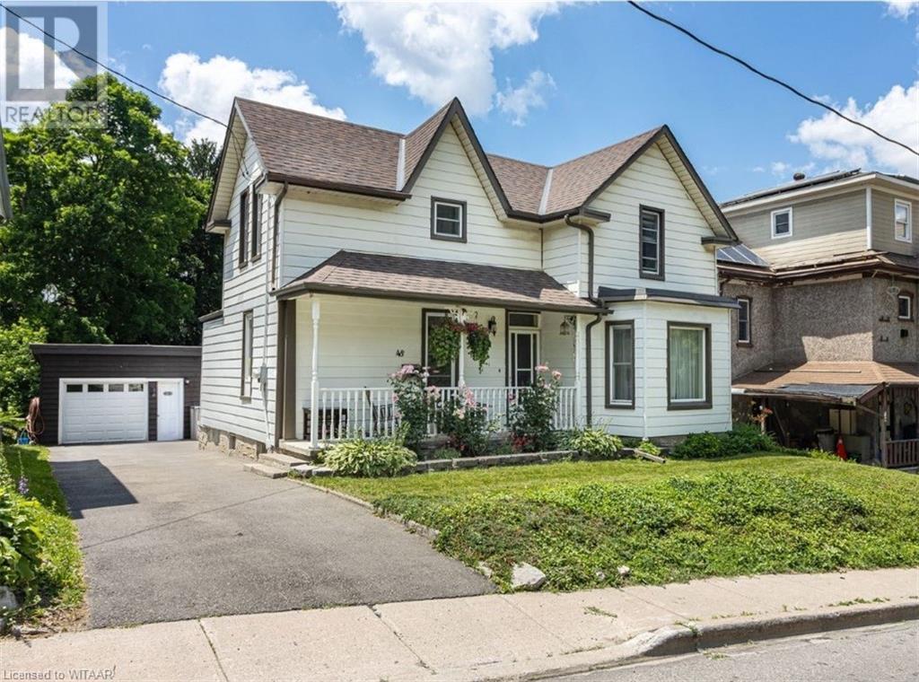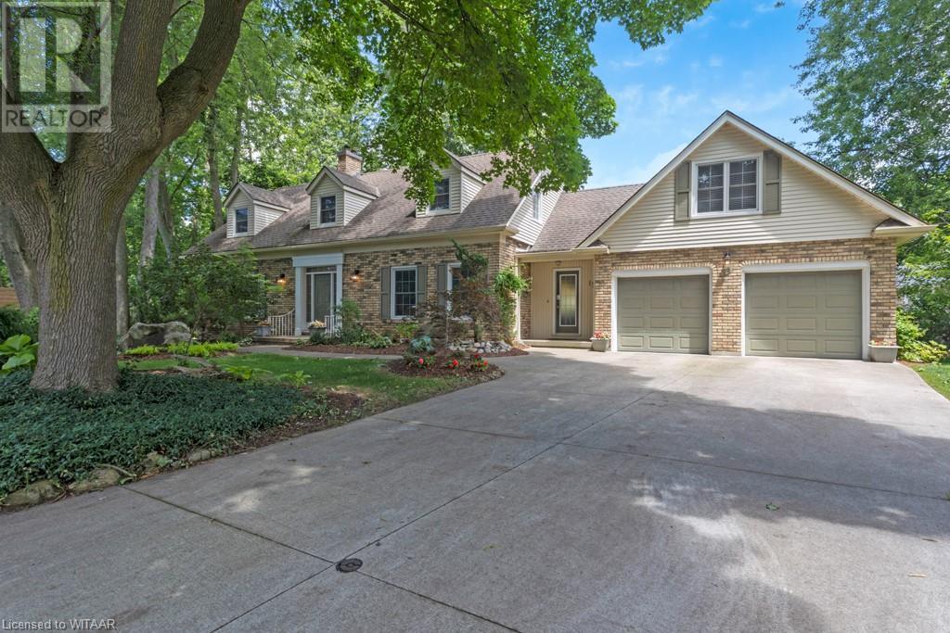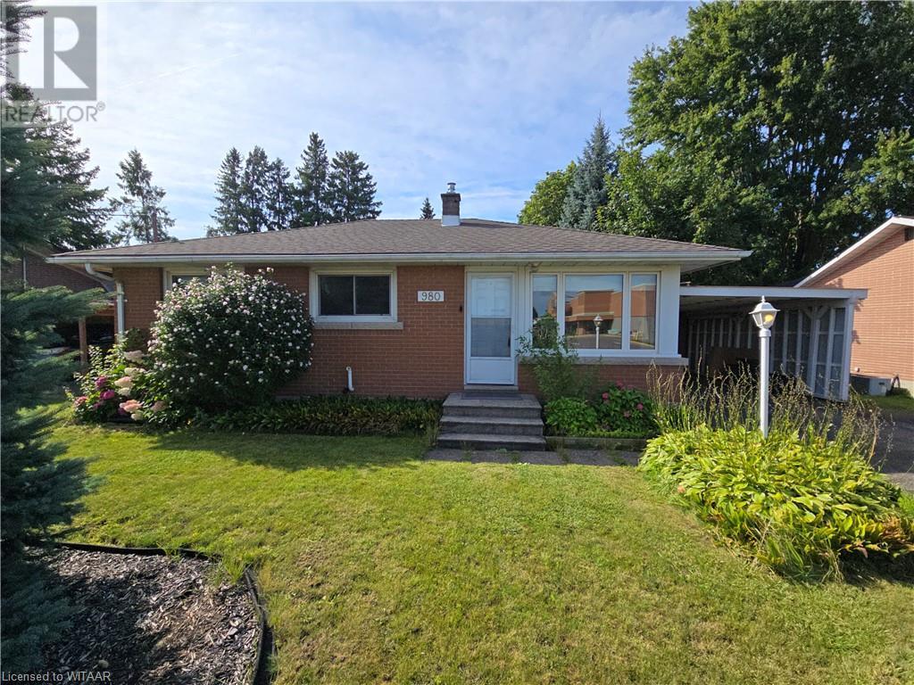1200 Anson Gate
Oakville, Ontario
This freehold 2-storey townhome combines modern luxury with comfort. Featuring 4 bedrooms and hardwood floors throughout, it offers a bright, spacious interior filled with natural light. The main floor includes a powder room, dining room/great room with a cozy gas fireplace, and an updated kitchen with stainless steel appliances, quartz countertops, porcelain flooring, and an open-concept layout. Step out to the backyard, which is equipped with a barbecue hookup. Upstairs, you’ll find 4 bedrooms, including a primary suite with a private 5-piece ensuite and walk-in closet, plus an additional 4-piece bathroom and laundry room. Ideally located near Iroquois Ridge Community Centre, parks, Upper Oakville Shopping Centre, and top-rated schools such as Munn's Public School and Holy Trinity Secondary, with easy access to highways and Oakville Hospital. Additional features include a Smart Thermostat, Smart Lock, and inside access to the garage. This home is perfect for any family. (id:59646)
1381 Constance Drive
Oakville, Ontario
Prime southeast Oakville location backing onto woodlands. Super pie-shaped lot 45.89 x 122.53 x 90.14 x 114.5. Enjoy this additioned and well maintained brick bungalow as it is or perhaps build your dream home. Next year enjoy the salt water diving pool that is 9.6’ at the deep end and is heated by solar panels. Manicured front garden with attractive walkway to the front door. Extensive interlock patio surrounds the pool. A designer-style front door opens to the Entrance Hall with attractive wainscoting. The formal Living Room, with crown moulding, features a sunny bow window overlooking the streetscape. The Dining Room, also with crown moulding, is open to the Kitchen and overlooks the garden from a bay window. The Kitchen includes a convenient bar counter, ceramic tile backsplash and stainless steel appliances. The generous Primary Bedroom has been additioned and features a skylight and plenty of cupboard space. Super Rec Room with attractive gas fireplace and laminate flooring. An extra Bedroom with Murphy Bed, Den, 4-piece Bathroom and plenty of storage complete the Lower Level. Roof approximately 12 yrs with leaf guard. 2 yr old furnace contract will be paid off prior to closing. (id:59646)
171 Simmons Boulevard
Brampton, Ontario
Discover an extraordinary, one-of-a-kind property in Brampton that promises a lifestyle like no other! Tucked away on a quiet cul-de-sac, this stunning end-unit home offers breathtaking forest views and immediate access to serene walking trails, creating a haven that feels miles away from the city, yet is conveniently close to highways, shopping, public transit, golf, and an array of amenities.As you step inside, you'll be greeted by an open and spacious floor plan filled with natural light, highlighting the home's exquisite details. The showstopper is the premium cedar wood sunroom, a stunning feature that seamlessly blends indoor and outdoor living. This sunroom opens to a massive back patio deck overlooking the park, perfect for entertaining guests or unwinding with your family while soaking in the scenic beauty of the surrounding nature.Additionally, this property boasts a large, fully insulated 2-car garage, offering not only convenience but also endless possibilities for hobbies, projects, or extra storage space. The garage features interior access, a separate electrical panel with several convenient outlets, and a 220 Volt connection for faster and more convenient electric vehicle (EV) charging. Hardwired internet connectivity and excellent lighting make this space ideal for those who want to tinker on projects, create a man cave, or simply enjoy additional comfortable and well-thought-out space. These highend garage conveniences are a huge bonus for those in the know, adding significant value and appeal.With its premium location, this home is not just a tranquil retreat but also a smart investment, promising excellent value and growth potential. Dont miss out on this rare opportunity to own a home that perfectly balances tranquility, convenience, and investment potential. Schedule your viewing today and experience the unique charm of this remarkable property! Brand new roof, 25 year shingles installed (23). Ventilating Skylight units, Wood burning Fireplace (id:59646)
1553 Brock Road
Strabane, Ontario
Soaring ceilings, spacious rooms, historic character, high-end finishes, and luxurious amenities. Built in 1870, this former schoolhouse has been lovingly renovated into a truly remarkable rural estate. The primary living room is bathed in natural light through the large updated windows. Wide plank pine floors complement the large wooden beams, freestanding propane stove and the soaring ceilings. Steps away, the centrally-located kitchen is truly the heart of this home; ideal for entertaining. Anchored with a true wood-burning fireplace and warmed by heated floors, the kitchen is a chef's dream; complete with Wolf, Mielé and Sub-Zero appliances and breathtaking white and black marble countertops. Down the hall, the great room is genuinely awe-inspiring. The vaulted ceiling soars over 24 feet, with large skylights inviting generous daylight into the sprawling room below. The room includes a mezzanine that offers a large open concept upper space and an enclosed room and ensuite bathroom below. The bedrooms of the home are together in a private wing off of the front living room. This wing is comprised of a shared bathroom, two bedrooms, and a spacious primary bedroom with lavish ensuite bathroom. Situated by itself above this wing is a large, private bedroom equipped with its own 3-piece ensuite bathroom - ideal as a guest/nanny suite. Additional opportunity exists above the large double garage, where a 660 sq ft insulated room awaits finishing as an in-law suite, rec room, home business office, etc. Stepping outside is like stepping into an English garden, finished with a hot tub, an in-ground saltwater pool, and beautiful brick and stone hardscaping. A screened-in gazebo is perfect for backyard dinners, and the fireplace in the double-sided chimney is ideal for cool fall evenings. The lush grounds are bordered by a handcrafted drystone wall and mature trees. Situated on a private 0.72 acre lot, this home is ideally located with easy access to the 401, 403 and more! (id:59646)
2301 Parkhaven Boulevard Unit# 209
Oakville, Ontario
Premium corner unit surrounded by mature trees! Enjoy all the splendour and comfort of this fabulous quiet condo at Park I - an elegant low-rise in Oak Park. Rarely available Lafayette Model with 1,000 sq. ft. including the balcony, this spacious 2-bedroom, 2-bathroom condo features a thoughtful floor plan: bedrooms are separated by an open concept living area with sliding doors to the balcony! You will enjoy all the features: professionally painted, crown moulding, new California shutters, new windows, hardwood floors throughout, and a bright eat-in kitchen with stainless steel appliances. The spacious master bedroom has a walk-in closet and an ensuite boasting a renovated oversized shower. Extras include plenty of closets, in-suite laundry, and a welcoming foyer, 2 parkings and one locker. This boutique building offers a multi-use rec room/ party room for entertaining, attractively landscaped garden with BBQ and plenty of visitors parking. Near parks, trails, shopping, and close to major highways, the Oak Park community is a fantastic location for every lifestyle. See the virtual tour! (id:59646)
3286 Shelburne Place
Oakville, Ontario
Spectacular lakefront property with 93' frontage on Lake Ontario. Located on a quiet, mature cul-de-sac, this custom built, family home offers 4+1 Bedrooms, 3.5 Baths with over 2800SF above-grade + 1400 SF Finished Lower Level. Architecturally designed with wall-to-wall windows overlooking the lake, solid brick consturction with clay tile roofing, this home was built to last. 9’ and 10’ ceilings on the main floor. Oak hardwood floors throughout both levels. Grand entrance foyer with oak staircase. Beautiful Living Room with fabulous antique marble fireplace surround with gas insert open to Dining Room with wall to wall patio doors to the terrace with incredible lake views. Fabulous Kitchen/Breakfast Room is a blank canvas with the perfect space to install the waterfront Kitchen of your dreams. Walk-outs to both decks and open to the the Family Room with stunning marble fireplace with gas insert. The main floor features a mudroom with side entry and inside entry from full-sized two-car garage. The Primary suite features oversized windows and a walk-out to second floor balcony with outstanding lake views, luxury ensuite bathroom and walk-in closet. Two more Bedrooms overlook the lake with oversized windows. The front Bedroom opens to a bonus room above the garage which could be handy as a Den or quiet retreat. The Lower Level has excellent ceilings height, good windows and features 1 Bedroom, 3-Piece Bathroom, Recreation Room, Den, Laundry Room, storage and more. Beautifully landscaped and maintained property fully fenced with wrought iron gate access to the lake. Cobblestone driveway accommodates 4 cars. Outstanding value on Lake Ontario! A must see! (id:59646)
94 Valmont Street
Ancaster, Ontario
Introducing a rare opportunity to own a gorgeous turn-key property on one of Ancaster's most desirable streets! Backing onto a private ravine, this fully renovated home offers over 3,300 sqft of living space blending transitional design finishes with everyday comfort. The sparkling white kitchen has it all including a centre island for entertaining friends or quick family meals. Host the entire crew in the large formal dining space, or lounge in style in the relaxing living room overlooking the beautiful outdoors. Discover four spacious bedrooms on the upper level, including the large primary suite with walk-in closet and luxurious ensuite. The finished basement extends your living space, offering endless possibilities for recreation and relaxation, plus a bonus room perfect for a gym, home office or potential 5th bedroom. Step outside to the most amazing backyard retreat. The ravine setting provides an unparalleled backdrop of lush, wooded beauty, creating a serene escape from the everyday. Whether you’re hosting a summer event or enjoying a quiet evening under the stars, this outdoor paradise is designed for fun and tranquility with its saltwater pool, waterfall, stamped concrete patio, composite deck, cabana and outdoor kitchen zone. Located within a wonderful community near great schools, the 403, rec centre and the Bruce Trail - the location will not disappoint. This impressive home truly fulfills your every wish, don't miss out on this incredible opportunity! (id:59646)
48 Harvey Street
Cambridge, Ontario
Welcome to 48 Harvey Street in desirable Hespeler. Sitting on a deep lot, this home offers something for every buyer – three bedrooms with walk in closets, a double garage for parking and hobbies, and a heated swimming pool! Walking from the covered porch and through the front door with classic transom window, be drawn into the charming comfort of the foyer with a beautiful wooden staircase. To the right of the foyer, you will find a very large living room with a stone fireplace and large bay window. To the left you will find a beautifully updated eat-in kitchen with two-tone cabinets and plenty of counter space. The main floor is rounded out by a 4-piece bathroom and large mudroom with an exit to the backyard. Upstairs is a large, bright primary bedroom with a walk-in closet, and two additional good-sized bedrooms with a jack-and-jill walk- in closet. This is all painted in warm neutrals and ready for you to make it your own. Don’t overlook the charming built-in cabinet on the landing! The basement provides a laundry area, plenty of storage, and a walk-up to the backyard. Outside, the extra long driveway with plenty of parking leads to a heated double garage – currently used as a home shop with work bench and for single vehicle parking. A rear door leads to the enclosed heated pool area. Dual level decks provide space for entertaining beneath the mature shade trees. There is also plenty of grassy space outside of the pool area in the landscaped backyard. Walking distance to parks and the lovely Speed River waterfront. This home is move-in-ready, don’t miss it! (id:59646)
15 Chesham Place
Woodstock, Ontario
Welcome to a rare offering in north Woodstock. As you approach the property, the end-of-cul-de-sac location promises a peaceful ambiance and a sense of seclusion. Upon entering, you'll be greeted by a warm and inviting atmosphere. The large living room and dining room is perfect for family gatherings or entertaining guests, offering plenty of space to relax and unwind. The kitchen features granite countertops, modern appliances, and ample storage. Whether you're preparing a casual meal or hosting a dinner party, this kitchen is equipped to handle all your culinary needs. The elegant wood office with a built-in desk is perfect for remote work or managing household tasks. The large cozy family room offers great space for tv or movies! Upstairs the primary bedroom is a luxurious haven, complete with an ensuite bathroom and a spacious walk-in closet. Also on the second floor you'll also find an additional 3 bedrooms and a cedar-lined closet, providing extra storage and a touch of rustic charm. One of the standout features of this home is the bonus loft located above the garage. This versatile space can be customized to suit your needs. Step outside to discover your own private oasis. The large, tree-lined lot provides a tranquil setting for outdoor activities, gardening, or simply enjoying nature. The automated irrigation system ensures that your lawn remains lush and green with minimal effort, allowing you to spend more time enjoying your surroundings. After a long day, unwind in the relaxing hot tub, This rare offering presents a unique opportunity to own a home that combines elegance, modern amenities, and a peaceful setting. From the luxurious primary suite to the spacious living areas and versatile loft, every detail has been meticulously crafted to provide the ultimate living experience. Don't miss the chance to make this exquisite 4-bedroom home your own and enjoy a lifestyle of comfort, convenience, and tranquility. (id:59646)
980 Devonshire Avenue
Woodstock, Ontario
Welcome to 980 Devonshire Ave. This 5 bedroom 2 Bath bungalow has cute curb appeal with beautiful large private yard. Inside you will be surprised by the open concept living space and the updates done throughout the home. Walk into your bright living room the well layout kitchen with island overlooks the living space. The wall pantry uses the space best for added storage. from the kitchen you have a great view to the rear fully fenced yard. The main floor is complete with 3 bedrooms and beautiful 3pc bath as well as updated flooring throughout. Downstairs has been remolded adding a new family room which is a perfect hang out for the kids. Two well appointed bedrooms with egress windows and a full 2nd bath. The large car port and laneway provide ample parking. With grocery store, bank & pharmacy all steps away and a short few min commute to the HWY this home is something worth checking out. All appliances are included. (id:59646)
2536 Littlefield Crescent Crescent
Oakville, Ontario
Stunning brand-new freehold townhome in Oakville's Encore Glen Abbey community. This 1,687 sq. ft. home offers a bright and comfortable living space, facing a park and open area. The open-concept main floor features 9' ceilings, a modern kitchen with a large center island, granite countertops, stainless steel appliances, and a built-in microwave. Hardwood flooring spans the entire main floor and second-floor hallway, complemented by elegant oak stairs and pot lights throughout the entire house. The master bedroom boasts a luxurious glass shower and upscale finishes. Enjoy two spacious terraces, a smart home system, a high-efficiency furnace, and numerous upgrades throughout. (id:59646)
291 Wellington Street
Ingersoll, Ontario
Immerse yourself in the charm and elegance of historic Ingersoll with this distinguished Italianate-style farmhouse, perched gracefully on a hill. This stunning yellow brick residence boasts four generously sized bedrooms and is set on a sprawling 0.8-acre lot, offering plenty of space to enjoy your treed lot. As you arrive via the circular driveway, you'll be greeted by newly renovated covered porches that highlight the home's classic allure. Inside, the main floor features rich hardwood flooring, exquisite original millwork, and soaring ceilings. The front living room, with its bay window, offers a picturesque view of the front yard. An elegant archway leads to the expansive dining room, which includes a charming decorative fireplace. The kitchen, finished in cherry with a tile backsplash, has ample storage in the back room, supplemented by a separate pantry space. Additional main-floor amenities include a well-appointed office and a laundry room with a convenient two-piece bathroom. An ornate staircase ascends to the upper level, where you'll find the bedrooms and a four-piece bathroom with a towel warmer. For late-night snacks, a second staircase at the back offers discreet access downstairs. This property also features extra storage space in the barn, expanding foam insulation in the walls, additional blown-in insulation in the attic, and a gas BBQ line. Amazing location within walking distance to 3 parks, community centre, Creative Arts Centre, downtown, hospital, and schools. (id:59646)

