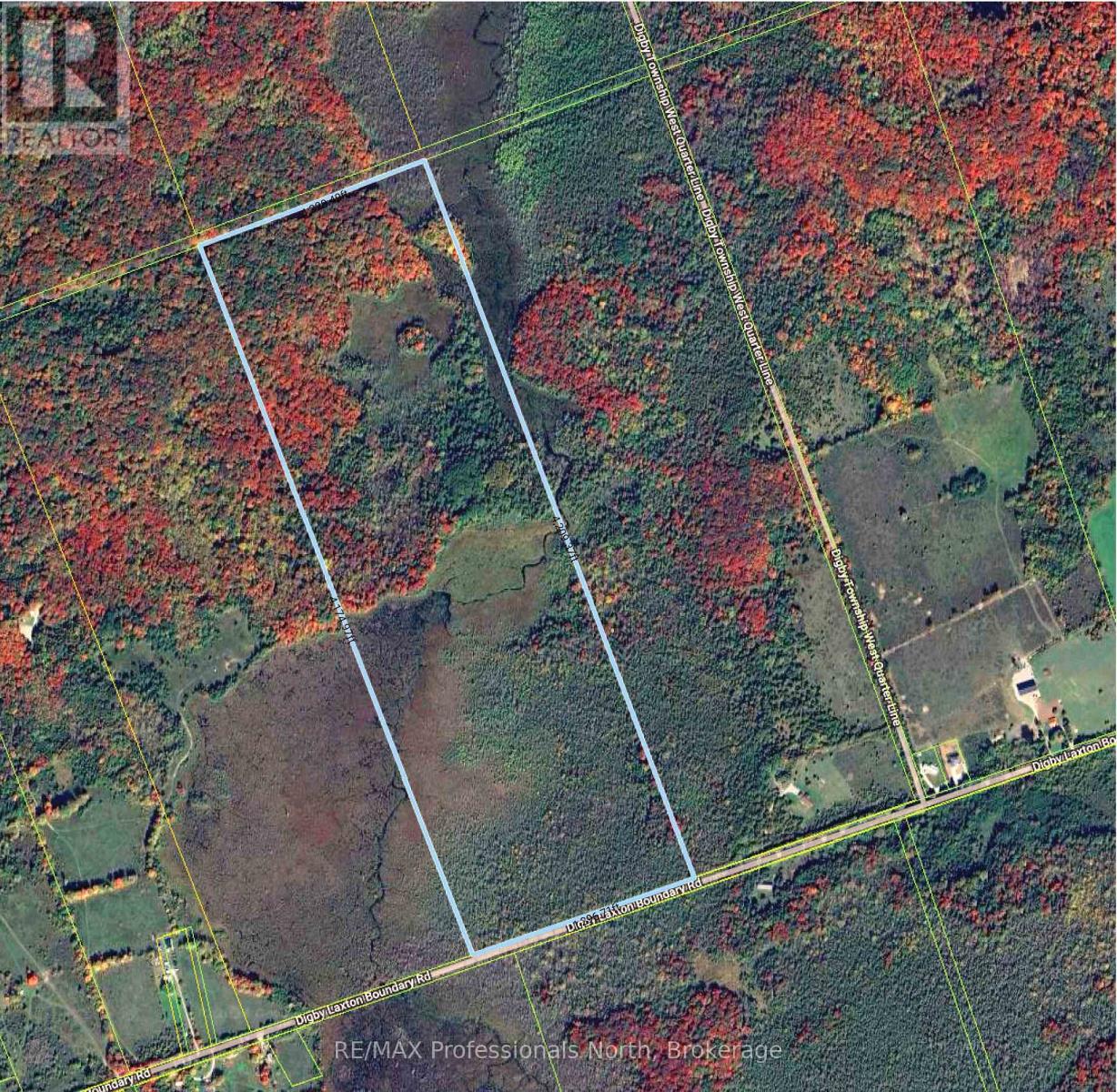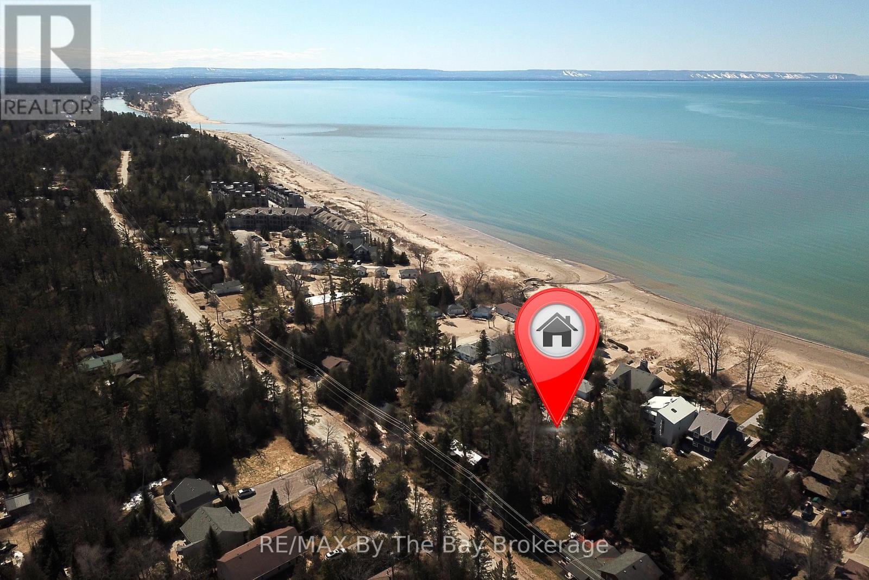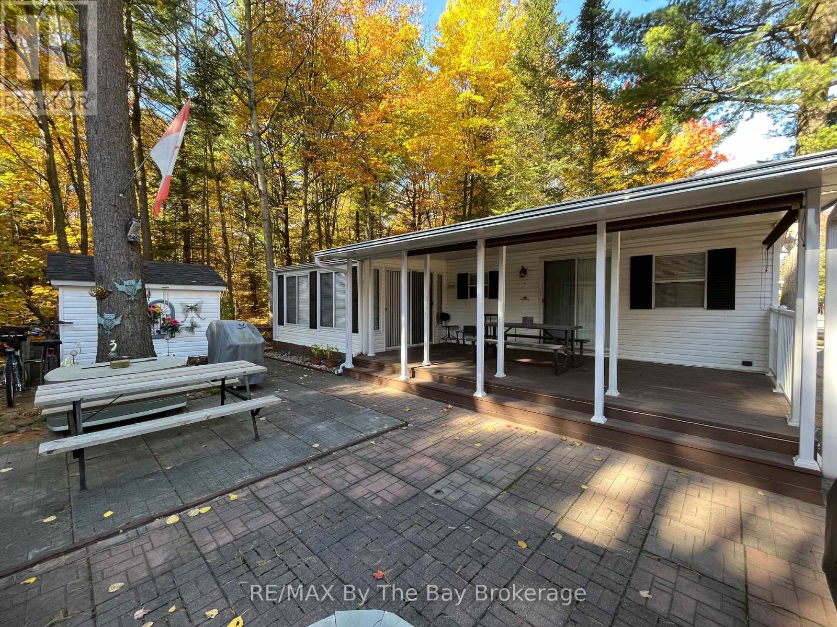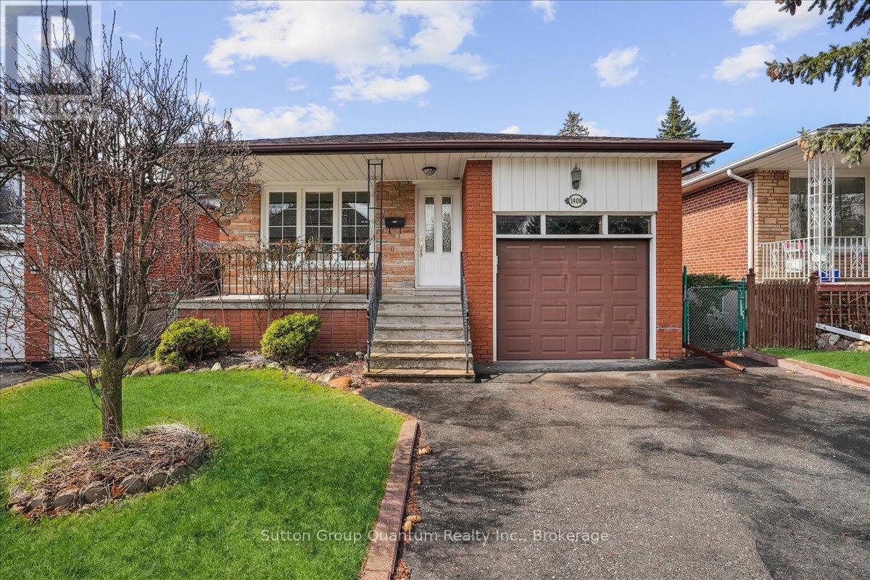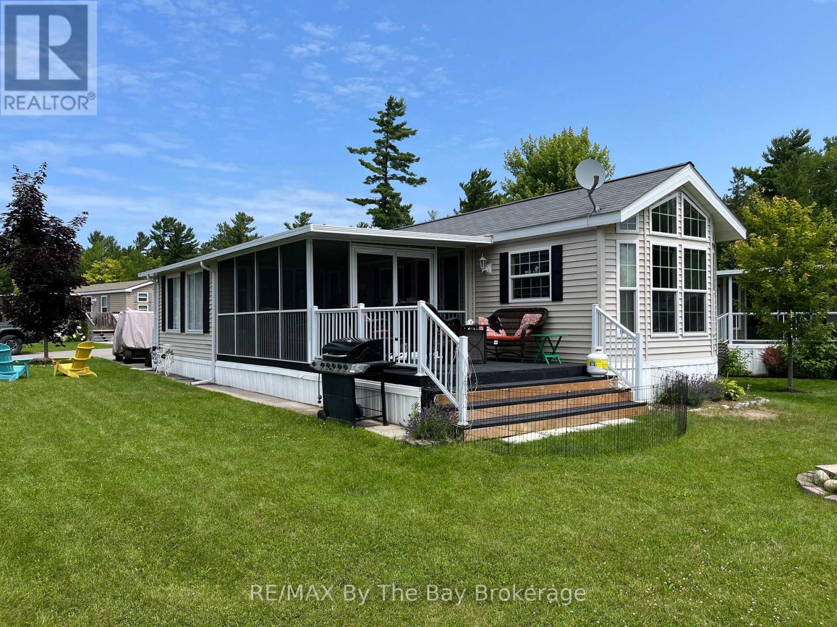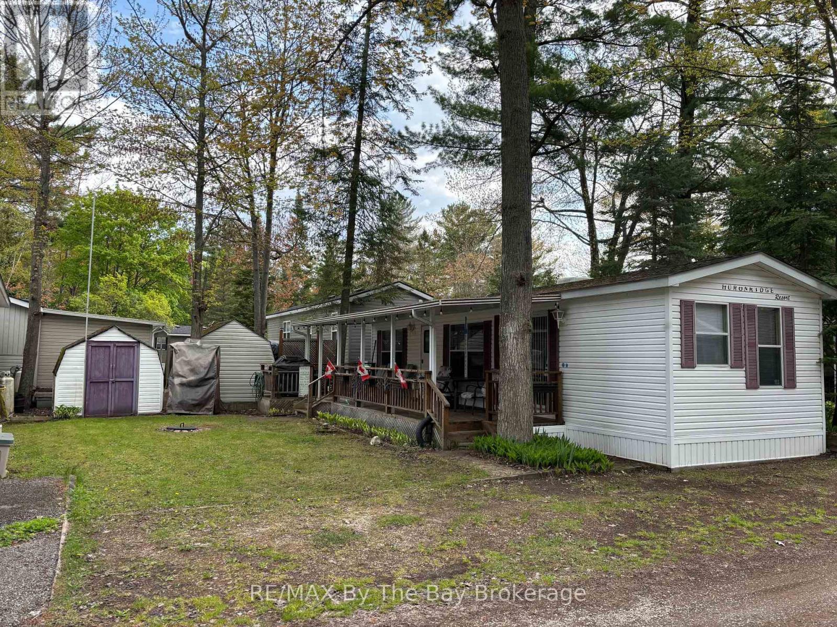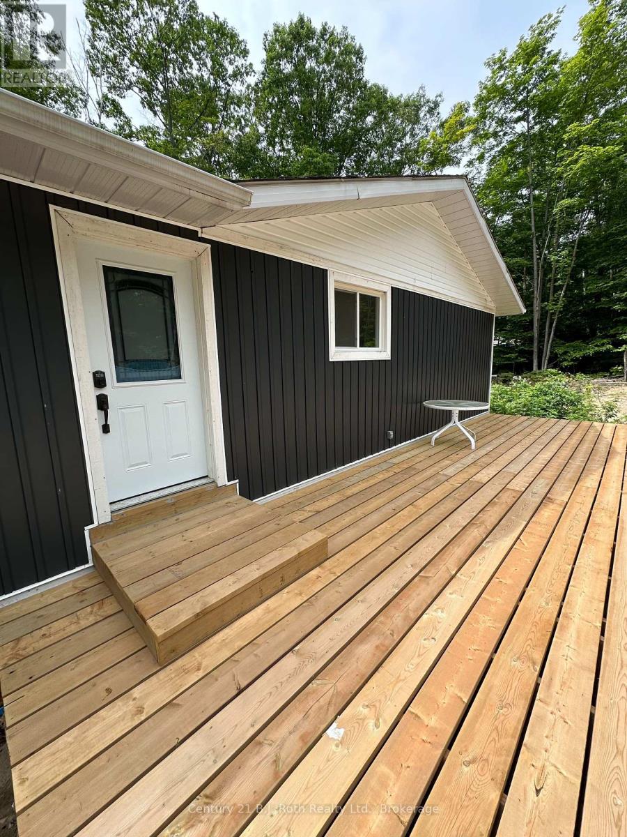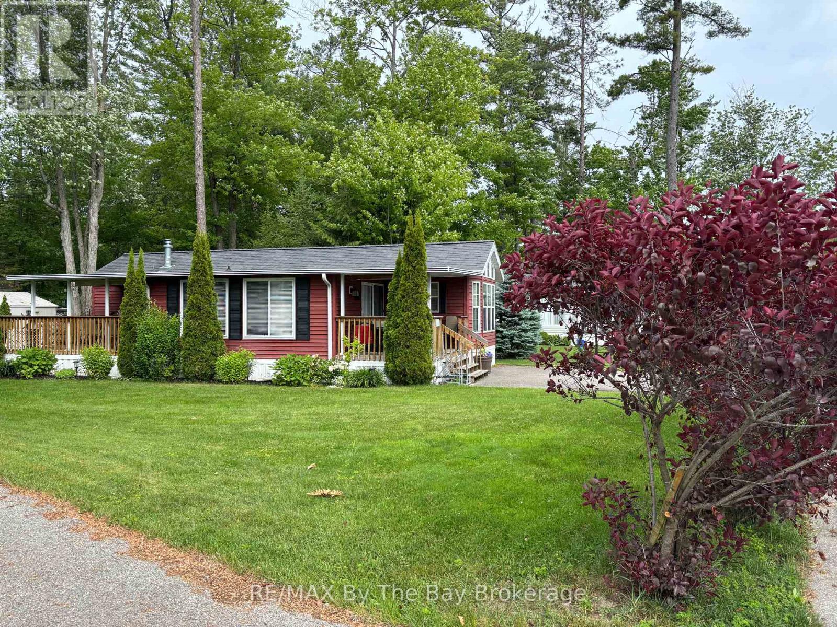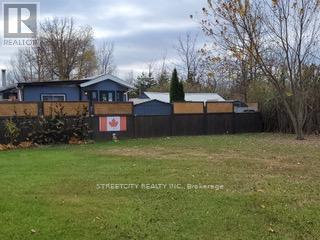99 Mill St N
Waterdown, Ontario
This property is a must see! Outstanding attention to detail, this century home is well cared for and has beautiful curb appeal and landscaping. 4+1 bedrooms, 2 full bathrooms and 3 gas fireplaces. Spacious living room with potlights and separate dining room with double closets and a fabulous box bay window. Spotless kitchen with white cabinetry, subway tile backsplash, potlights, quartz countertops and stainless steel appliances. Main floor also features a bedroom and home office/den, full 4 piece bathroom and laundry. Charming antique passage door from the kitchen to the family room. Family room with vaulted ceiling, gas fireplace and a walk out to the recent deck with glass railings. Upper level features primary bedroom with large closet overlooking the fully fenced backyard. Two more spacious bedrooms and a full bathroom. Notice the California shutters throughout. Quality stone landscaping and patios in the backyard with many seating areas for entertaining and an awesome shed! Basement is great for storage, completely waterproofed in 2024 including recent dual sump pump with backup battery. Many more updates include: paved driveway (2018), attic insulation, crawl space ductwork and insulation (2017), 200 amp electrical panel (2015), Windows (2015), Furnace (2015), AC (2017), Shingles (2015), 3 custom Nordik doors (2023), family room carpet and stair runner (2024). Perfect in-law or investment property. Two front entrances. Currently set up for single family but second kitchen was left roughed in. Walkable downtown Waterdown location, close to memorial park, trails, shopping, great restaurants and schools. (id:59646)
99 Mill Street N
Waterdown, Ontario
Side-by-side Duplex is a perfect in-law or investment property. Currently utilized for single family but units are separately metered. Second unit's kitchen was left roughed in. Great location! Walkable downtown Waterdown location, close to memorial park, trails, shopping, great restaurants and schools. Two front entrances. Outstanding attention to detail, this century home is well cared for and has beautiful curb appeal and landscaping. 4+1 bedrooms, 2 full bathrooms and 3 gas fireplaces. Spotless kitchen with white cabinetry, subway tile backsplash, potlights, quartz countertops and stainless steel appliances. California shutters throughout. Quality stone landscaping and patios in the backyard with many seating areas for entertaining and an awesome shed! Basement is great for storage, completely waterproofed in 2024 including recent dual sump pump with backup battery. Many more updates include: paved driveway (2018), attic insulation, crawl space ductwork and insulation (2017), 200 amp electrical panel (2015), Windows (2015), Furnace (2015), AC (2017), Shingles (2015), 3 custom Nordik doors (2023), family room carpet and stair runner (2024). (id:59646)
0 Laxton Boundary Line
Kawartha Lakes (Laxton/digby/longford), Ontario
126 Acres of "Good High Hardwood Forest" as noted on the survey sketch. About 40 acres at the back of the lot is Hardwood. Spruce and Cedar are noted as being at the front of the acreage. There is a steam flowing through the lot mid way back. Own your own hunt camp property with development potential. South of Hwy 503 (Monck Road) between Orillia and Norland. West of Head Lake. (id:59646)
280 Concession 10 Concession
Brockton, Ontario
This is a fantastic opportunity to enter the country property market at an affordable price! This charming rural home is situated on 2.6 acres along a paved road just outside of Cargill. The main floor features an open-concept design with numerous updates, including a kitchen with an island, new flooring, a bright living room, and a convenient laundry/bathroom. Upstairs, you will find four decent-sized bedrooms. Additional highlights include a new F/A propane furnace installed in 2022, an on-demand hot water heater installed in 2023, and a partially replaced roof in 2023, tons of storage space, all the privacy you want, long country views and beautiful sunsets! Don't miss out on this opportunity to complete this home and make it your own! (id:59646)
465 Bluewater Lane
Wasaga Beach, Ontario
Charming Beachside Cottage in New Wasaga & Allenwood Beach. Spend your summers just steps from the sparkling shoreline of Georgian Bay in this cozy, character-filled cottage. Perfectly positioned with a close proximity to the beach, you will be able to hear the waves and see the colours of the sunset in the skyline from the front porch. Enjoy a beach day just moments from your door, or explore the walkable beach area surroundings. This efficient property features parking for up to four vehicles, a peaceful outdoor space, and an efficiently designed interior with an open-concept living room, kitchen, and dining nook. Inside, you'll find a bright and airy atmosphere with skylights, two wall-mounted A/C units, and a propane fireplace for cooler evenings. The cottage includes a private bedroom, a 3-piece bathroom, and the option for the cottage to come furnished for a move-in-ready experience. Two convenient storage sheds are also included. With the potential to rebuild or expand (pending municipal and NVCA approval and applicable variance), this property offers not only a relaxing escape but also future improvement possibilities. Just a short drive to the shops at Stonebridge Town Centre, the new Wasaga Beach Arena and Library, and the upcoming revitalization of Beach Area Onethis is a rare opportunity to own a piece of beachside property to start enjoying summer at the beach! (id:59646)
68 - 85 Theme Park Drive
Wasaga Beach, Ontario
Northlander Cottager nestled within the serene beauty of Wasaga CountryLife Resort. This immaculately maintained 2-bedroom seasonal cottage offers a tranquil escape amidst the natural splendor of Ontario's cottage country. The spacious and bright sunroom welcomes you with its abundance of natural light, making it a perfect retreat for relaxation or entertainment. Step outside to your own private oasis - a covered 12 x 22ft deck with privacy shades, where you can savor the tranquil surroundings in comfort and seclusion. Situated on a private forested lot, this cottage is the epitome of peace and tranquility. But the allure doesn't stop at your doorstep. Wasaga CountryLife Resort itself is a haven of amenities, including 5 pools, a splash pad, and playgrounds, ensuring endless enjoyment for families and friends. Even more enticing, this remarkable property is just a leisurely stroll away from the magnificent Wasaga Beach, providing you with the perfect blend of lakeside living and the tranquility of a forested retreat. Don't miss this rare opportunity to own a piece of paradise in one of Ontario's most sought-after resort communities. Resort open from April 25th-Nov 16th 2025 Seasonal site fees are $6,420 (id:59646)
1408 Northmount Avenue
Mississauga (Lakeview), Ontario
Welcome Home To This Charming 4 Bdrm Backsplit With Endless Opportunities In Lovely Lakeview! Envision Your Custom Dream Home Among Stunning Multi-Million Dollar Residences or Tap Into the Existing Layout to Create a Spacious, Contemporary Haven. This Home Blends Charm With Functionality Featuring 3 Bright Bedrooms on the Upper Level, a Flexible 4th Bedroom On the Lower Level, and a Massive Family Room With Walk-Out to a Generously Sized Private Back Yard. Surrounded By Several New Builds In the Area and Just Minutes to the QEW, Lakefront and Vibrant Heart of Port Credit, This Prime Location Offers All the Conveniences. Only a Short Drive from Downtown, Surrounded By Parks, Top Rated Schools and Family Friendly Amenities. This Highly Sought Neighbourhood Offers Tranquility and Connectivity. Dont Let This Gem Get Away! (id:59646)
15 Kenora Trail
Wasaga Beach, Ontario
Golf cart included! Embrace the charm of a seasonal retreat in the coveted Countrylife Resort, where tranquility meets recreation from end of April to mid November. Nestled on a premium waterfront lot, this 2011 Woodland Park Muskoka Model exudes a cozy allure. Boasting 2 bedrooms and 1 bathroom, along with two sunrooms, there's ample space to host family and friends. Step outside to a spacious deck, complete with a separate 15x11 screen room, all offering picturesque water views. With paved parking for two cars, convenience is at your fingertips, and a brief stroll leads you to the sandy shores. Enjoy modern comforts with central A/C, natural gas heat, and municipal water and sewer, ensuring minimal upkeep. This cottage is poised for your family's enjoyment. The resort itself offers an array of amenities including pools, a splash pad, clubhouse, tennis court, playgrounds, and mini golf, ensuring endless entertainment. Rest easy in this gated community with seasonal security. Meticulously maintained, this unit is a must-see. Secure your spot in this idyllic retreat with seasonal site fees for 2025 priced at $7,610. Don't miss the chance to create cherished memories in this welcoming lakeside haven. (id:59646)
153 - 85 Theme Park Drive
Wasaga Beach, Ontario
Seasonal Retreat in popular Countrylife Resort. (7 months April 26th -Nov 16th). 40x12ft Huron Ridge Resort with 40 ft hard roof and over 400sq/ft of private deck situated on a centrally located lot with plenty of privacy and parking and a very short walk to the beach. 3 bedrooms with Lots of room for family and friends. Low maintenance exterior. Fully furnished with central A/C. This Cottage is ready for your family to start enjoying the summer! Resort features pools, splash pad, clubhouse, tennis court, play grounds, mini golf and short walk to the beach. Gated resort w/security. This unit has been very well maintained and is a pleasure to show! Seasonal Site fees are $6554 plus HST (id:59646)
1 Waagosh Miikaans Lane
Christian Island 30 (Beausoleil First Nation), Ontario
Welcome to Christian Island! If you've ever dreamed of escaping the hustle and bustle of city life and immersing yourself in the tranquility of untouched nature, this is the perfect place for you. This only 3-year-old bungalow offers a peaceful retreat, combining modern comfort with the beauty of island living. 3 yr old Deck, siding, windows and roof . 4 generous size Bedrooms, 2 Bathrooms Bright, open-concept living areas with plenty of natural light. Fully equipped kitchen with newer appliances, Laundry with large-capacity washer and dryer. All furniture is included in the Sale. Contemporary finishes throughout, offering all the comforts of home. Located on the serene and peaceful Christian Island, just a 24-minute ferry ride from the mainland. Less than 300 meters walking distance to Big Sandy Bay, one of the most beautiful and quiet beaches on Georgian Bay. Front Porch is 12x25 feet, Septic Tank is brand new, Deep Well Pump. Don't miss the opportunity to buy this beautiful cottage. (id:59646)
50 Temagami Trail
Wasaga Beach, Ontario
Short walk to the beach! Seasonal retreat in popular Countrylife Resort. (7 months April 25th-Nov 16th). 45 x 11.5 Woodland Park Muskoka on a private lot. This unit includes an amazing outdoor oasis with 20x12ft sunroom with extended hard roof over the private decks and spacious yard perfect for entertaining. Eat-in kitchen with vaulted ceilings, natural gas appliances all included. 2 bedrooms featuring 2 double bunk beds. Sleeping for the complete family. Close to nature backing onto forest with plenty of privacy. Paved driveway with unit sitting on a engineered concrete pad and a fully irrigated yard. Fully furnished & equipped it is ready for your family to start enjoying this wonderful getaway! Resort features 5 inground pools, splash pad, clubhouse, tennis court, play grounds, mini golf & short walk to the sandy shores of Georgian Bay. Gated resort w/security. Seasonal Site fees for 2025 are $7938.25 including HST (id:59646)
3 - 4351 London Line
Plympton-Wyoming (Plympton Wyoming), Ontario
Looking for affordable year round living? This renovated 12' x 40' park model modular home is the perfect property located in Reeces Corners just 20 minutes to Sarnia and 40 minutes to London. Enjoy the summer laying by the pool (2022) and sipping your morning coffee on the back deck. Updated kitchen with granite counter tops & island, 4 piece bath (2018), furnace (2022), 12' x 50' addition (2019). The 55' x 72' fully fenced lot is private with no rear or side neighbours and 10' gated entrance. If you have a home office, high speed internet is available. Park fees are $800 per month + gas. Landlord pays hydro, water, sewage & property taxes. Rental income potential. Being sold 'as is where is'. (id:59646)



