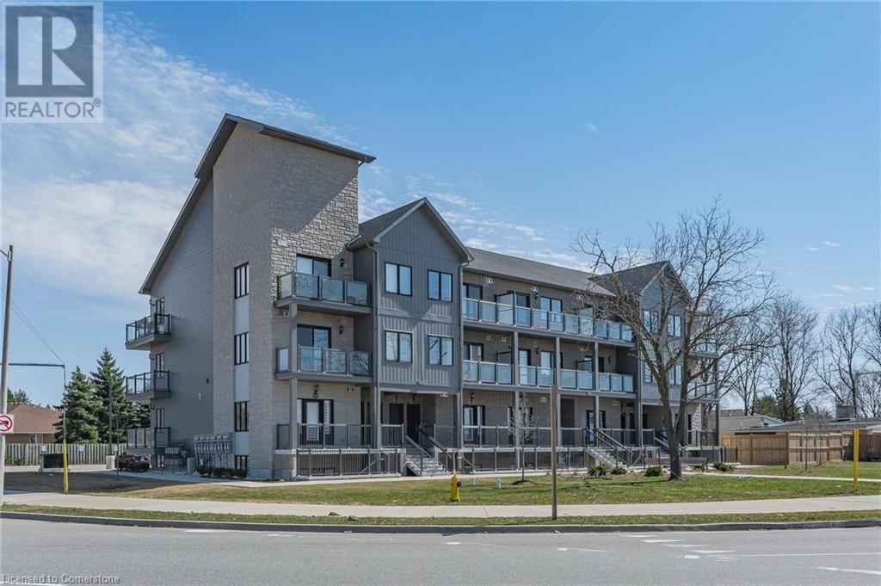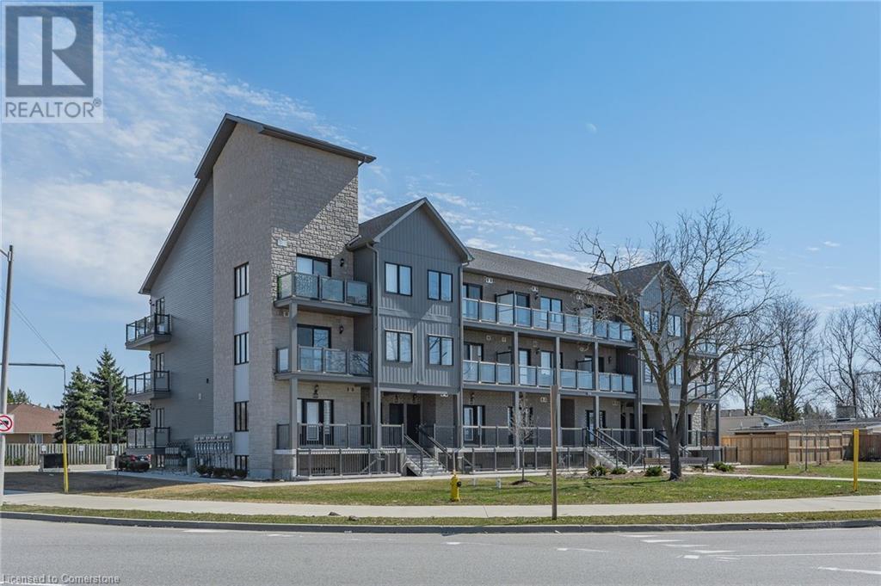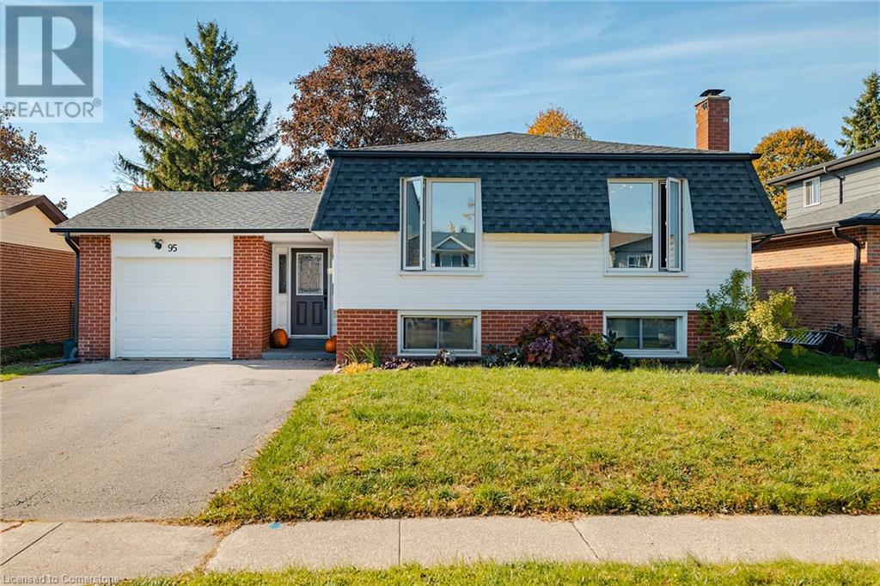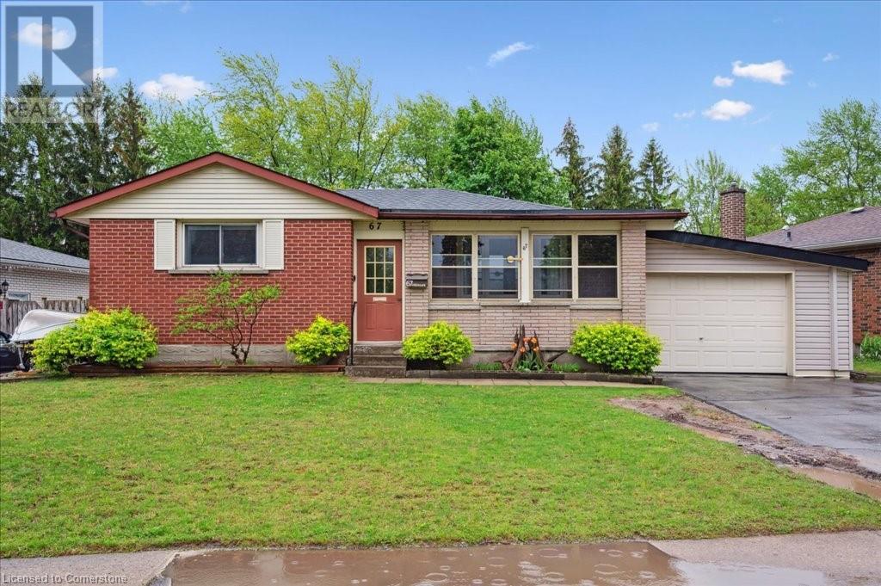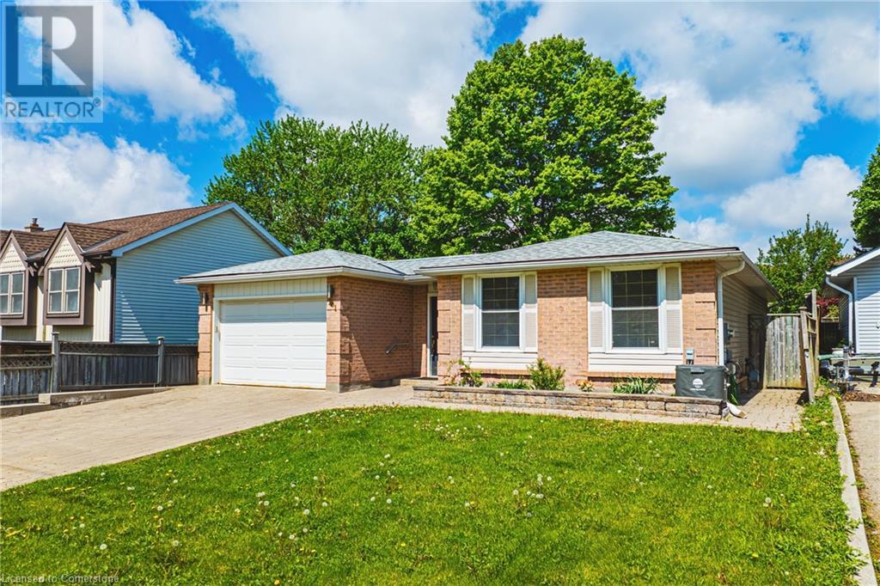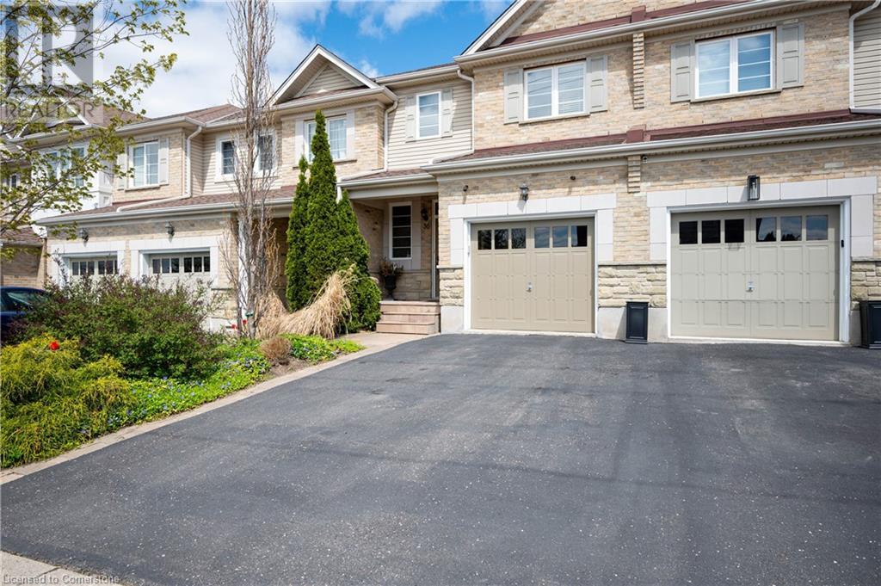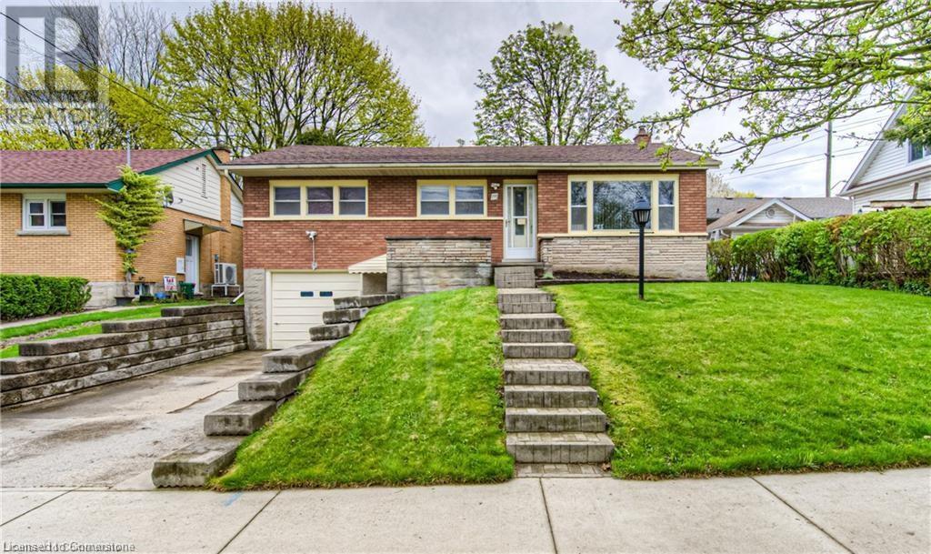3 Pine Ridge Drive
Guelph, Ontario
Meticulously maintained & upgraded home located in Guelph's Pine Ridge neighbourhood! This 3-bdrm home offers timeless style, modern systems & lush landscaped lot perfect for families seeking turnkey home in quiet mature community. Prof. landscaped front yard sets the tone W/interlocking stone pathways, gardens & upgraded front door W/stainless glass insert. Step inside to new vinyl flooring 2025 that flows throughout main level. Open-concept layout connects kitchen & living room separated by 3-sided fireplace that creates ambience from all angles. Kitchen W/quartz counters & matching backsplash, ceiling-height cabinetry W/glass display cupboards & W/I pantry. S/S appliances incl. gas stove, fridge & DW 2020–2021. Centre island W/storage is perfect for casual meals. Patio doors open to oversized deck. Living room is bathed in natural light from 3 large windows. Oversized coat closet, dedicated vacuum closet with R/I for washer/dryer & 2pc bath W/updated vanity complete main level. Dbl garage W/extra ceiling height & window for added natural light. Upstairs primary bdrm W/engineered hardwood, arched window, W/I closet & 3pc ensuite W/jetted tub & quartz counter. 2 add'l bdrms W/hardwood, large windows & dbl closets. One currently serves as home office showcasing flexibility. Main bath W/quartz vanity, ceramic tile & classic bath/shower. Above a unique attic-style storage space W/plywood flooring offers smart & spacious storing for seasonal items. Finished bsmt W/rec room & plush carpeting. Laundry room W/sink & cabinetry. Massive storage area offers R/I for full bathroom & plumbing already in place, while cold room & storage closets provides organization. Home is equip. W/modern systems to ensure long-term comfort & efficiency. High-efficiency furnace, AC & tankless HWT in 2018. Metal roof W/transferable lifetime warranty & owned water softener. Outside enjoy prof. landscaped gardens W/unique flowering plants. Interlocking stone driveway offers plenty of parking (id:59646)
721 Franklin Boulevard Unit# 302
Cambridge, Ontario
FOR LEASE - 2 Bedroom Stacked Townhouse - Step inside to discover a thoughtfully designed space featuring elegant quartz countertops, a spacious central island, stylish backsplash, and brand-new appliances in the modern kitchen—a true delight for any home chef. Flooded with natural light from two large windows, the spacious living room provides a bright and inviting atmosphere, while the private balcony is perfect for sipping your morning coffee and enjoying the fresh air. The primary bedroom retreat boasts a walk-in closet, a private ensuite bathroom, and its own exclusive balcony—a serene space to unwind at the end of the day. The second bedroom is generously sized, featuring a large closet for ample storage. Additional highlights include in-unit laundry for effortless convenience and modern finishes throughout. Ideally located within walking distance to shops, schools, bus stops, and more, this stylish stacked townhouse offers the perfect blend of convenience and contemporary living. (id:59646)
721 Franklin Boulevard Unit# 302
Cambridge, Ontario
Step inside to discover a thoughtfully designed space featuring elegant quartz countertops, a spacious central island, stylish backsplash, and brand-new appliances in the modern kitchen—a true delight for any home chef. Flooded with natural light from two large windows, the spacious living room provides a bright and inviting atmosphere, while the private balcony is perfect for sipping your morning coffee and enjoying the fresh air. The primary bedroom retreat boasts a walk-in closet, a private ensuite bathroom, and its own exclusive balcony—a serene space to unwind at the end of the day. The second bedroom is generously sized, featuring a large closet for ample storage. Additional highlights include in-unit laundry for effortless convenience and modern finishes throughout. Ideally located within walking distance to shops, schools, bus stops, and more, this stylish stacked townhouse offers the perfect blend of convenience and contemporary living. (id:59646)
95 Avonmore Crescent
Orangeville, Ontario
This spacious and beautifully maintained home presents an unmistakable ownership opportunity due to an existing in-law suite with a shared entrance. It features the ability to be converted into two separate units with minimal work required, including being able to repurpose the large walk-in main floor panty / closet into a laundry room or bathroom. The open-concept kitchen with quartz countertops, all stainless-steel appliances and beautiful cabinetry seamlessly integrates with the living and dining areas, making it perfect for hosting. There are three large bedrooms featuring luxury vinyl tile flooring, remote-controlled ceiling fans and bright, recently upgraded windows. The basement boasts a full-sized kitchen with matching cabinetry and a stylish glass backsplash. It includes one large bedroom, four-piece bathroom and bright open concept living and dining room area with multiple above ground oversized windows. You are situated on a quiet street in a peaceful neighborhood filled with mature trees. The property includes a spacious front yard and fenced rear yard. A two-vehicle driveway and single car garage provide ample parking, while being a short drive to Hwy 10. This home offers significant potential as a single-family home but also includes the flexibility of a basement rental space. Freshly painted throughout and filled with natural light, it is move-in ready for you to enjoy! (id:59646)
105 Pinnacle Drive Unit# 35
Kitchener, Ontario
Welcome to this beautifully maintained end-unit townhouse, ideally positioned for maximum natural light and privacy. Surrounded by mature trees and featuring large, bright windows throughout, this home offers a peaceful retreat with a warm, inviting feel. With 3 spacious bedrooms, including a generous primary suite, and 3 full bathrooms, there’s room for the whole family. The finished basement provides even more living space—perfect for a home office, gym, entertainment area, or guest suite, complete with its own full bathroom for added convenience. You’ll love the updated, sun-filled kitchen complete with quartz countertops, solid hardwood cabinets, and modern finishes—ideal for cooking and hosting. The home also features durable laminate flooring throughout, combining style and easy maintenance. Enjoy the benefits of very affordable condo fees and exceptional property management that keeps the community well-maintained and worry-free. This move-in-ready home offers comfort, convenience, and value in a well-established neighbourhood. Don’t miss it! (id:59646)
99 Brierdale Drive
Kitchener, Ontario
Discover the perfect blend of space, comfort, and energy efficiency in this bright and well-maintained 4-level backsplit. Featuring 4 spacious bedrooms and 2 full bathrooms, this home is ideal for families looking for room to grow and enjoy. Inside, you'll find a thoughtfully designed layout with multiple living areas, a finished basement offering additional living space, and plenty of storage throughout. Natural light floods the home, enhancing its warm and inviting atmosphere. Step outside to a large, private backyard—perfect for entertaining or relaxing. The expansive patio is ideal for summer gatherings, outdoor dining, or simply enjoying your own outdoor oasis. Practicality meets sustainability with solar panels on the roof, providing potential for additional income and reduced utility costs—a smart bonus for today’s eco-conscious homeowner. The property is close and walkable to schools and shopping plazas and offers parking for 3–4 vehicles, making it convenient for families and guests alike. This is more than just a home—it’s a lifestyle upgrade. Don’t miss your opportunity to own this versatile and energy-efficient gem! (id:59646)
11 Spadina Road E
Kitchener, Ontario
Welcome to 11 Spadina Rd. E, in Kitchener! This incredible home beautifully blends modern upgrades with timeless character and charm. Nestled in a PRIME location, just steps from downtown, St. Mary’s Hospital, and the picturesque Victoria Park, this home offers convenience and the ease of walkable living. And the best part? With all the exciting festivals and events that take place in Victoria Park and the downtown core, you’ll never have to worry about parking—because you’ll already be close to all the excitement! Step inside and be impressed by the inviting open-concept layout. The beautifully designed kitchen overlooks the bright and spacious living room, creating the perfect space for hosting, and features unique countertops, sleek modern cabinetry, and gleaming stainless steel appliances. The main floor also includes a renovated full bath, one bedroom, and a second room currently used as a formal dining room (or potential third bedroom). The exposed brick and rustic wood beams add warmth and elegance. Off of the bedroom, walk out to a large backyard, complete with a starter vegetable garden—and ideal for barbecues and summer bonfires. Upstairs, the cozy primary bedroom leads to a spa-like bathroom, converted from a third bedroom and transformed into a luxurious escape featuring a deep soaker tub, rainfall shower, and skylights that bathe the room in natural light. To top it all off, downstairs is a dedicated workshop space that offers the perfect environment to build and bring your projects to life! Parking is also effortless with three spots in the private driveway, plus an additional space in the detached garage. And with convenient access to the LRT, this home truly has it all. Book your showing today! UPDATES INCLUDE: Fridge, Stove & Dishwasher 2022, AC Unit 2021, Interior Freshly Painted 2025, Main Floor Flooring 2025. (id:59646)
67 Hillmount Street
Kitchener, Ontario
Welcome to 67 Hillmount Street — a detached bungalow with updates in all the right places and serious potential for multi-family living. A private side entrance leads to a finished basement featuring a stunning rec room, full bathroom, wet bar, and a spacious extra room offering the ideal setup for in-laws, guests, or a future secondary suite. The main floor offers a traditional layout with a bright living room at the front of the home, three comfortable bedrooms, and a refreshed 4-piece bathroom. An enclosed front porch adds a warm and practical transition space — perfect for morning coffee, extra storage, or a mudroom in the winter for the kids. Downstairs, the recently finished basement features modern flooring, pot lights, and a generous open-concept rec area that’s perfect for entertaining or relaxed family living. Over the past several years, this home has seen extensive upgrades that make ownership worry-free. The main floor was refreshed in 2020, with the basement completed in 2022. Mechanical and exterior improvements include a new panel and sliding door (2021), hot tub and deck (2022–2023), a brand-new roof (2023), and a water heater just installed in 2024. Even the furnace and softener were updated in 2014, showing a consistent pattern of care and investment. The private backyard is a true highlight, featuring a large multi-level deck, 3 yr old hot tub, and a custom wood gazebo — perfect for relaxing or hosting, rain or shine. Set on a quiet, family-friendly street close to schools, parks, and all amenities, this is a flexible, move-in-ready home with long-term upside. (id:59646)
101 Fife Road
Guelph, Ontario
Welcome to 101 Fife Road. Charming Bungalow with Versatile Living Spaces. Discover the perfect blend of comfort and functionality in this delightful home located in Guelph's desirable Parkwood Gardens neighborhood. Offering approximately 1,200 sq ft of well-designed living space, this home is ideal for families, first-time buyers, or investors seeking a property with income potential. Key Features: Spacious Layout: Three bedrooms on the main floor provide ample space for family living, while a fourth bedroom in the finished basement offers versatility for guests, a home office, or potential rental income. Detached 2-Car Garage: A rare find, the detached double garage offers abundant storage and parking, with a charming courtyard space connecting it to the main house, perfect for outdoor gatherings or a make it a serene space to retreat for yourself. Outdoor Living: Enjoy the fully fenced backyard, ideal for children and pets, and relax on the back deck, perfect for summer barbecues and entertaining. Prime Location: Situated in a family-friendly neighborhood, the home is close to Gateway public school, park and playgrounds, minutes away from shopping centers, and offers easy access to public transit and major highways, making commuting a breeze. Don't miss this opportunity to own a home with this much potential! Schedule your private showing today! (id:59646)
36 Doon Mills Drive
Kitchener, Ontario
This Freehold Townhouse has it all! This exceptionally maintained 3 Bedroom 3 1/2 Bathroom home is located in beautiful Doon Village in the heart of Kitchener, just minutes from Highway 401, shopping, schools, and restaurants. It features hardwood floors on the main level, ceramics in all wet areas and high end vinyl floors on the second level. The kitchen has stainless steel appliances, granite counters, subway tile backsplash and patio doors allowing you to enjoy your fully fenced backyard with stone patio & comfortable sitting area. The dinning room has a lovely natural stone wall feature to really make your entertaining that much more special. The upper level has 3 good sized bright rooms with the Primary having a walk-in closet, and a 4 piece ensuite. As you make your way downstairs to enjoy your rec room, you can take advantage of the gas fireplace on those chilly winter nights. It also has a 4 piece bathroom. It has a low maintenance fee to service the Common Elements Area. Shows AAA! Just move on in! (id:59646)
220 Ladyslipper Drive
Waterloo, Ontario
Discover your dream home in the family-friendly Vista Hills neighbourhood of Waterloo! Just a 2-minute walk to Vista Hills Public School (9.1 rating) and within strolling distance of two beautiful parks and the GeoTime forest trail, this fully finished 4-bedroom, 4-bathroom residence offers over 3800 sq ft of versatile living space—from the expansive main floor to the 9-ft ceiling 500 sqft finished recroom big enough to fit anything from pool tables, to home gyms, in addition to a home entertainment center, and a bathroom right there for your guest's convenience, including a bonus fridge! Step inside to 9-ft ceilings, custom blinds and a cozy gas fireplace in the spacious living room. The entertainer’s kitchen shines with stainless-steel appliances, tiled backsplash, breakfast-bar island, walk-in pantry and an eat-in nook with sliders to a covered back porch overlooking a fenced, pool-sized backyard and lush greenspace—perfect for BBQs, kids’ play and year-round enjoyment. A practical mudroom off the garage porch entry features a huge walk-in closet and side door access. Upstairs, four generous bedrooms plus a vaulted-ceiling upper-floor family room ideal for movie nights. The dreamy master suite boasts a coffered tray ceiling, forest-view fall colours, walk-in closet, Google Nest-controlled comfort and a spa-inspired ensuite with double sinks, a bench-seated glass shower and heated floors. Second-floor laundry. Serviced with a 200 amp electrical panel! Commuters will love being 3 minutes from Costco, McDonald’s and essentials; under 15 minutes to employers like Google, OpenText and Sun Life; and a 9-minute drive to the University of Waterloo. Minutes away you’ll find Boardwalk Shopping Centre with Walmart, Movati Gym, Landmark Cinemas, Winners, Marshalls, Homesense, Rona, banks, medical centre and countless dining options. This impeccably maintained, move-in ready home blends location, luxury and functionality—schedule your private tour today! (id:59646)
191 Allen Street E
Waterloo, Ontario
Welcome to 191 Allen St. E. This beautiful 3-bedroom bungalow is Located in the heart of Waterloo. This Great starter home is located close to all amenities and includes a basement with a separate side entrance, offering an additional living space or rental potential. Easy access to major highways. Located just minutes from Waterloo and Wilfrid Laurier University, Don't miss this chance to on a piece of Waterloo's charm! upgrades include Furnace and A/C. Call today for your private viewing. (id:59646)


