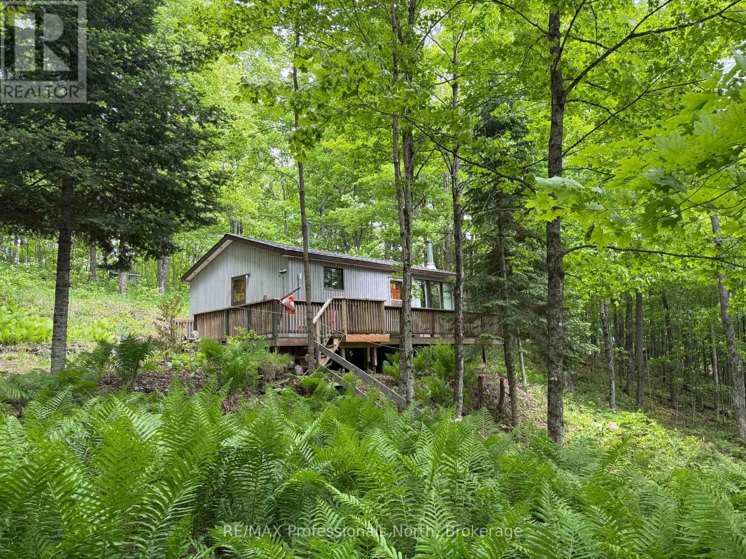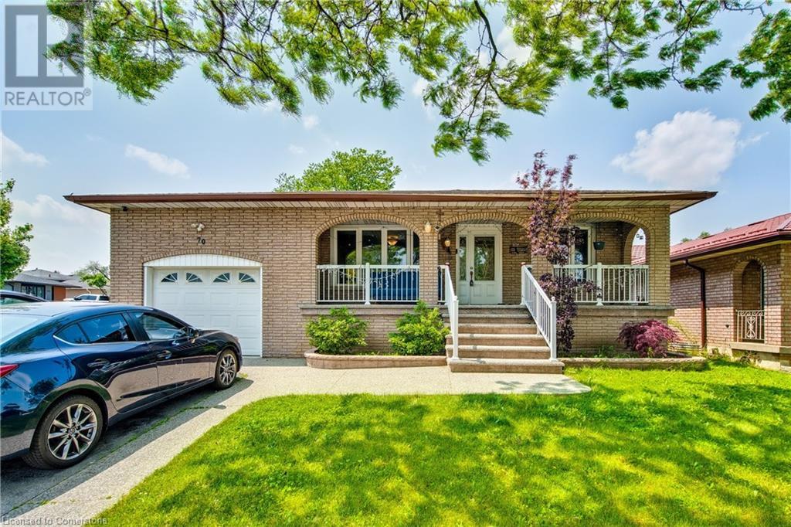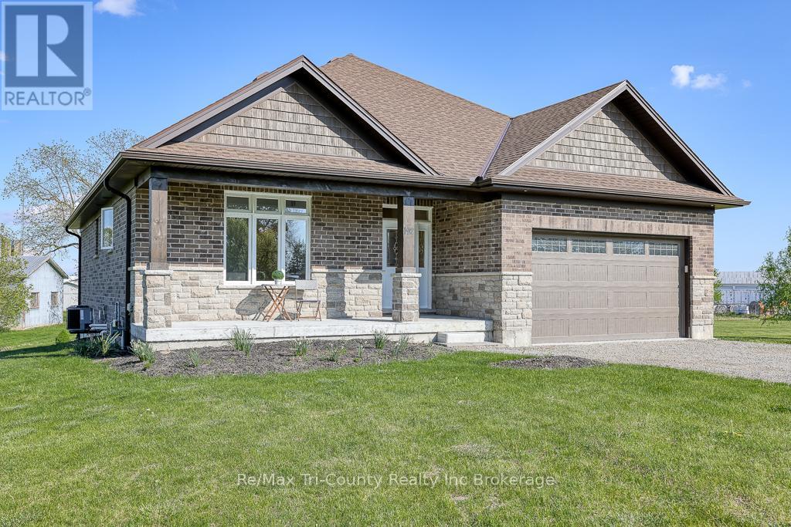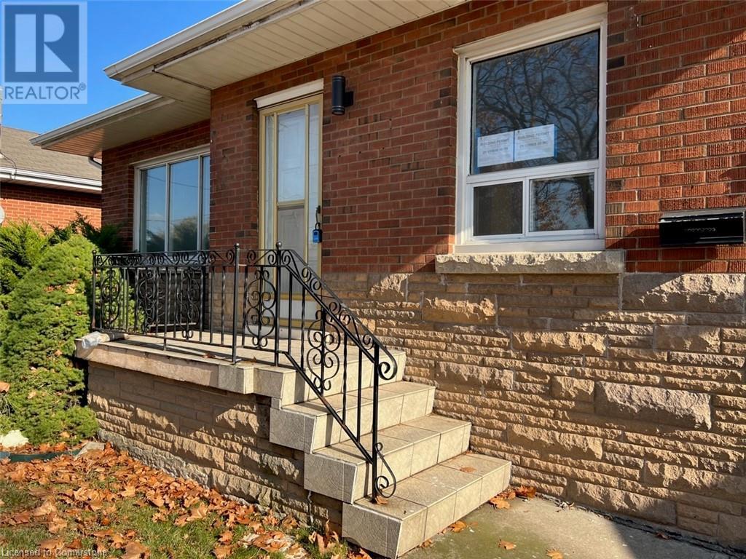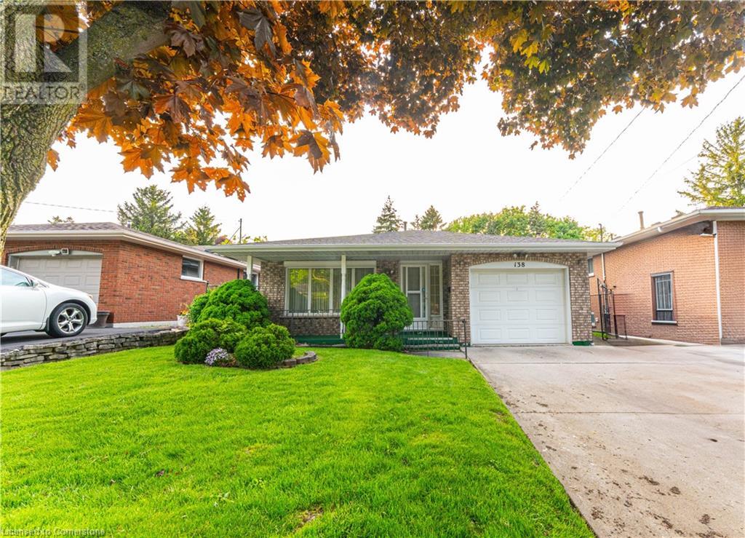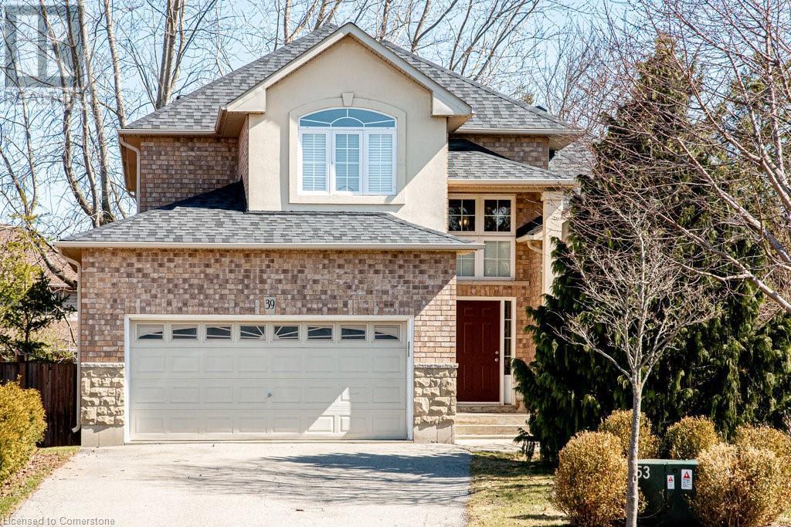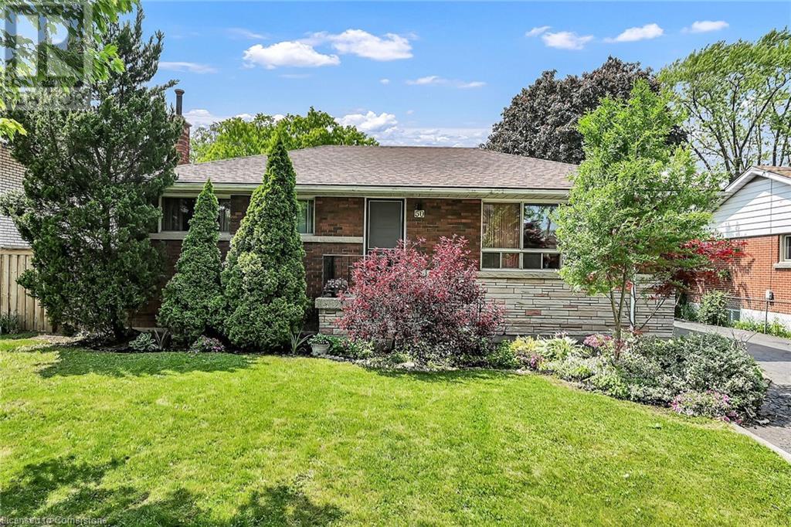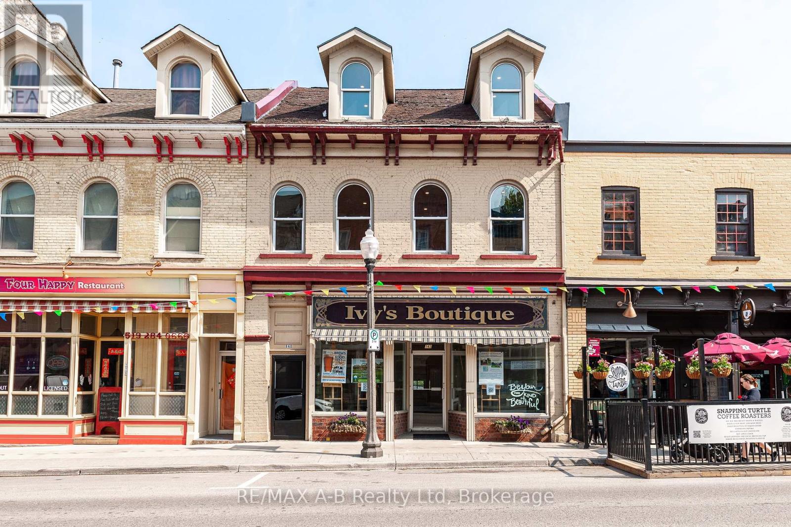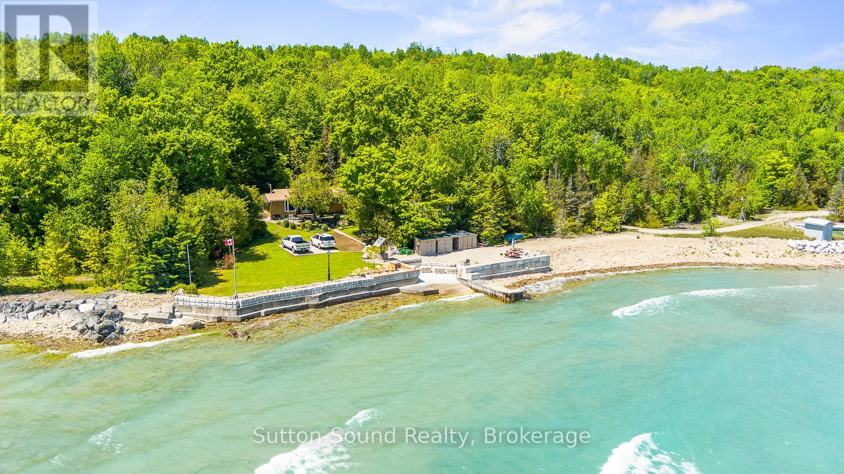1025 Manitou Road
Dysart Et Al (Dysart), Ontario
Located just a short walk from deeded access to beautiful Wenona Lake, this 3-bedroom, 1-bath cottage offers a great opportunity to enjoy cottage life in Haliburton. With approximately 600 sq ft of living space, this seasonal property features a functional layout and the warmth of a wood stove for those cooler evenings. The property is well-suited for those looking for a simple and affordable way to enjoy the outdoors, with lake access ideal for swimming, paddling, or spending the day on the dock. A public boat launch is also nearby, making it easy to get your boat in the water and explore the lake. Conveniently located just 15 minutes from Haliburton Village, you'll have easy access to groceries, restaurants, shopping, hospital services, and more. Whether you're looking for a weekend getaway or a spot to start making summer memories, this cottage offers a great balance of value, location, and potential. (id:59646)
806 Old York Road
Burlington, Ontario
Welcome to your dream home — where refined living meets tranquil country charm! This stunning custom-built residence offers over 3,500 sq ft of finished space on more than half an acre of beautifully landscaped grounds. Surrounded by mature trees and farmer’s fields, it delivers country serenity just minutes from city amenities and commuter routes. Designed for versatility, this 4+1 bed, 4 bath home includes a private in-law or income suite with a separate entrance, new kitchen, spacious great room, 3-piece bath, and bedroom — perfect for multigenerational living or rental potential. The main level features a front bedroom or home office, an upgraded 3-piece bath with walk-in glass shower, and an open-concept great room anchored by a gas fireplace (2019). The chef’s kitchen boasts granite countertops, stainless steel appliances, gas stove, built-in wall oven and microwave, wine fridge, and a stunning island for entertaining. Behind the kitchen, you’ll find a walk-in pantry and a laundry room with built-in storage and a laundry chute from upstairs. Upstairs includes two bright bedrooms sharing a luxurious 5-piece bath, a skylit landing/office, and an expansive primary suite with a massive walk-in closet and spa-inspired ensuite featuring custom dual vanity, glass shower, and soaker tub. The renovated garage impresses with an epoxied floor and stainless steel half walls, ideal for hobbyists or vehicle storage. Outside, over $100K in landscaping includes stonework, decking, irrigation, concrete walkways, raised veggie gardens, a board & batten shed, and a fire-pit area perfect for entertaining. (id:59646)
70 Golfwood Drive
Hamilton, Ontario
A rare find in the desirable Gurnett neighbourhood on the West Hamilton Mountain! This solid brick raised bungalow features 3 bedrooms on the main level, hardwood & ceramic floors, and a spacious eat-in kitchen. The lower level boasts a separate entrance, full kitchen, 3-piece bath, bedroom, and cozy family room with fireplace — ideal for in-law living. Outside, enjoy a beautifully landscaped, fully fenced yard with a large patio and newer fencing. Updates include driveway (2022), furnace (2018), Kitchen Appliances (2022), Fence (2020). Located minutes from the Lincoln Alexander Parkway, great schools, shopping, parks, and transit. A must-see opportunity for families or investors! (id:59646)
441 Stonehenge Drive Unit# 27
Hamilton, Ontario
Welcome to the Meadowlands and the beautiful “Carnegie” Model executive townhome, tucked away in one of Ancaster’s most prestigious communities. This spacious 1,990 sq ft home features 3 bedrooms, 3.5 bathrooms, and a rare double-car garage. Lovingly maintained by the owners, it offers style, function, and room to grow. Step through the custom glass double doors into a grand foyer with soaring ceilings that open to the second floor. The main level boasts a bright, open-concept layout with 9’ ceilings, gleaming hardwood floors, and a cozy gas fireplace in the great room. The gourmet kitchen is a chef’s dream with stainless steel appliances, granite countertops, and ample cabinetry. It flows seamlessly into the dining area, which overlooks the backyard—perfect for entertaining. You’ll also find a stylish 2-piece powder room and a remodeled laundry room (2019) with striking blue custom cabinets and white quartz countertops. Upstairs, the oversized primary suite offers two closets (including a walk-in) and a 4-piece ensuite with a relaxing soaker tub. Two additional generous bedrooms and another 4-piece bathroom complete the second floor. The finished lower level offers even more living space with a large family room, dining area, and full 3-piece bath—ideal for guests or movie nights. Outside, enjoy a sunny backyard deck—perfect for BBQs and summer gatherings. This home checks all the boxes—style, space, and location. Don’t miss your chance to call it home! (id:59646)
192 Talbot Street
Norfolk (Courtland), Ontario
Imagine a charming 3-bedroom, 2-bathroom home nestled in the heart of the quaint village of Courtland, Ontario. This delightful abode is a perfect blend of comfort, style, and small-town charm. As you approach the house, you're greeted by a welcoming double car garage, neatly integrated into the design to maintain a sleek and inviting exterior. The front of the home features a cozy porch, perfect for sipping your morning coffee. Upon entering, you're welcomed into a spacious foyer that sets the tone for the open and airy living spaces within. The main floor boasts a contemporary kitchen with ample storage and a central island, ideal for preparing meals and socializing. The kitchen seamlessly flows into a bright and airy dining area, and then into a comfortable living room, all of which benefit from large patio doors that bring in natural light. The main level also includes a convenient washroom for guests and a laundry room for added convenience. A patio off the living area extends your living space outdoors, providing a private oasis where you can relax and enjoy the fresh air. The master suite is a serene retreat, complete with a spacious walk-in closet and a private bathroom featuring a vanity and a separate shower. Two additional bedrooms are generously sized, each with ample space for double beds and personal touches. A family bathroom on this level ensures everyone has their own space. The home's design is optimized for a nice sized lot, yet it doesn't compromise on style or functionality. The open floor layout and modern architectural elements create a sense of grandeur and comfort, making this home an ideal haven in the heart of Courtland. In this small town, where flat terrain invites hiking, running, and walking, and where the community is known for its accessibility and charm, this 3-bedroom home is the perfect place to call home. The interior of this home has been recently re painted, with new flooring throughout. (id:59646)
15 Wellington Street S Unit# 1102
Kitchener, Ontario
Underground Parking included! This beautiful and upgraded 2 bedroom & 2 bathroom unit on the 11th floor offers fantastic corner unit views of Downtown Kitchener with thoughtful upgrades throughout! 1 Parking Space is included with this unit, which really make it the full package for those who rent this unit! Upgrades include quartz countertops, upgraded wide plank flooring, soft close cabinetry, and more! This unit even has an ensuite washroom off of the main bedroom, which includes a tile and glass shower. The second bedroom makes a great home office, guest room, or children's bedroom. Bell Internet, Heat and A/C and in-suite laundry are included in the rent. This unit is in the second tower of the new Station Park in downtown Kitchener, steps from LRT, Google, Grand River Hospital, GO Train Station, coffee shops, restaurants and more. Be where the action is! Station Park offers residents a variety of luxury amenities including: Bowling Alley with Lounge, Pool Table and Foosball, Private Swim Spa & Hot Tub, Well Equipped Gym, Peloton Studio, Dog Washing Station, Landscaped Outdoor Terrace with Cabana Seating and BBQ’s, Concierge Desk for Resident Support, 24/7 security staff, and Private bookable Dining Room with Kitchen Appliances. Grocery store planned for the first floor, among other small shops! Book a viewing of this 2-bed unit before it's leased! (id:59646)
398 Talbot St Street
Hamilton, Ontario
Renovated Legal Duplex in Prime Hamilton Location – Ideal Investment or Multi-Family Living. Welcome to this beautifully renovated legal duplex offering 3+2 bedrooms and 2 full bathrooms in a highly desirable Hamilton neighbourhood with quick access to Red Hill Parkway and the QEW. The upper level features three spacious bedrooms, a bright and airy living room with stylish laminate flooring, pot lights, and a large picture window that fills the space with natural light. The modern kitchen is equipped with stainless steel appliances, a chic subway tile backsplash, and ample cabinetry. The lower level impresses with a large open-concept living space, a stunning kitchen complete with a huge centre island, subway tile accents, and two generously sized bedrooms, plus a full bathroom. Additional highlights include: Separate hydro meters and laundry for each unit, Close proximity to Eastgate Square, parks, dining, shopping, and recreational facilities and a vibrant, family-friendly neighbourhood with excellent amenities. Photos were taken prior to current tenant occupancy. Don't miss this exceptional opportunity to own a versatile property in one of Hamilton's most convenient and connected locations! (id:59646)
1276 Silvan Forest Drive Unit# 17
Burlington, Ontario
Spacious fully finished end unit in desirable complex. Beautiful walk out patio to private ravine setting. Many improvements - Newer furnace and air conditioning (owned), toilets and light fixtures replaced, kitchen appliance 1 ½ years old fridge, stove, dishwasher. Fantastic location with great access. Well maintained complex. Easy to show. (id:59646)
8673 Jennifer Crescent
Niagara Falls, Ontario
Located in a highly desirable South End neighbourhood, this luxurious 2-storey former model home is filled with custom finishes and quality upgrades throughout. The main floor offers a seamless open-concept layout with 9-foot ceilings, hardwood flooring, and ceramic tile—perfect for both everyday living and entertaining. Upstairs, you’ll find three generously sized bedrooms offering comfort and space for the whole family. The finished basement adds valuable extra living space, ideal for a rec room, home office, or guest area—providing flexibility to suit your lifestyle. Step outside to a private, fully fenced backyard featuring a large custom deck—perfect for relaxing, entertaining, or enjoying outdoor dining in the warmer months. This beautifully maintained home is nestled in a sought-after, family-friendly community close to schools, parks, shopping, and commuter routes. A rare opportunity to own a move-in-ready home in one of the South End’s most coveted locations! (id:59646)
1536 Calumet Place
Mississauga, Ontario
Welcome to 1536 Calumet Place, a beautifully updated 4-bedroom, 4-bathroom home tucked away on a peaceful cul-de-sac in prestigious Lorne Park. Backing onto lush greenery and tall, mature trees, this property offers exceptional privacy and a tranquil natural setting rarely found in the city. Inside, you’ll find generous, well-defined living spaces that cater to both family life and formal entertaining. The home features a large living room open to the formal dining room, and a warm, inviting family room with a fireplace—each offering plenty of space to relax and gather. The updated kitchen combines style and function, with quality finishes, ample cabinetry, and views of the serene backyard. Upstairs, the spacious primary suite features a 4-piece ensuite, an extra vanity with a sink, and 2 large walk-in closets. Three additional generously sized bedrooms provide flexible space for children, guests, or a home office. The fully finished basement offers even more living space, a built-in bar, fireplace and 2-piece bathroom, ideal for multi-generational families, recreational room, or a home gym. Step outside to your private backyard oasis, where a large deck invites you to dine, lounge, and entertain under a canopy of trees. Whether hosting friends or enjoying quiet mornings with coffee, this outdoor space is a true highlight. Located within the coveted Lorne Park school district—including the top-ranked Lorne Park Secondary—this home is also close to excellent parks, the lake, walking trails, and local amenities such as Battaglia’s Marketplace, cafes, and boutique shops. Commuting is easy with quick access to the QEW, 403, and nearby GO stations. Offering a rare combination of space, privacy, and location, 1536 Calumet Place is the perfect place to call home in one of Mississauga’s most desirable neighbourhoods. (id:59646)
138 San Francisco Avenue
Hamilton, Ontario
Welcome to 138 San Francisco Ave! this 3 bedroom, 2 bathroom home is situated on a large 45 ft by 148 ft deep lot, located in the highly sought after Mountview neighbourhood, steps from some of Hamilton's most famous hiking trails and minutes from scenic waterfalls. A true meaning of a blank canvas in a PRIME location awaiting your personal touch! Close to all shopping, amenities, parks and schools. you won't want to overlook this one! Property is sold in as is/where is condition. (id:59646)
39 Naomi Court
Ancaster, Ontario
Stunning 4 bedroom, 3bath detached home on a quiet cul de sac across from a park. Step through the sunlit foyer with an open all-oak staircase and vaulted ceiling in the Living/Dining rms. 9ft ceilings in the huge Kitchen & Family rm. Gourmet kitchen with double oven and dark mahogany toned tiered oak cabinets. Meticulously maintained and carpet free. Spacious bedrooms and updated bathrooms. Laundry room is conveniently located on the main level with access to the garage. The expansive partially finished basement offers endless possibilities. Enjoy a family BBQ in a fully fenced in spacious backyard, surrounded by mature trees perfect for hanging up a hammock on a summer day. Close to amenities w/easy access to the highway for commuters. Don’t miss this rare opportunity to live in a home that blends comfort, convenience, and untapped potential in one of Ancaster's most desirable neighbourhoods. (id:59646)
50 Belair Drive
Hamilton, Ontario
Welcome to 50 Belair Dr, ideallly located in wonderful family friendly neighbourhood. This 3 bedroom brick bungalow is loaded with potential and situated on huge fenced lot. First time buyers looking to get into the market, downsizers or renovators looking to transform this home, won't want to miss this opportunity. Spacious principal rooms await your personal touches. Huge lower level with recroom, tons of storage and laundry room. Fenced rear yard backing on to school. Offers easy access to downtown, buses and GO station and highways for commuters. Enjoy parks, schools, library, hospital and Concession St amenities (id:59646)
400 Durham Street E
Wellington North (Mount Forest), Ontario
Welcome to this charming Plumeville built bungalow located in a highly desirable neighborhood. Offering 2+2 bedrooms and two baths, this home is thoughtfully designed for comfort and convenience . The main floor features a spacious eat in kitchen with a walkout to deck with gazebo and bbq hookup- perfect for outdoor dining and relaxation. Enjoy the ease of main floor laundry and direct access to the garage. The fully finished lower level includes a great sized recreation room with gas fireplace, providing a warm and inviting space for family gatherings or entertaining. Home has had a few upgrades! and is close to schools and community centre.......This well maintained home is looking for someone to call it their home!! (id:59646)
75 Turner Street
Saugeen Shores, Ontario
75 Turner Street brings together beach and small town living together in an affordable package Brand new modern finishes in a home that just feels good. Renovated and updated, this 2-bedroom, 1 bath beauty offers approx 1000 sgft square feet of beach stylish, move-in-ready living. Recently transformed from top to bottom, everything here is new, flooring paint, bathroom, light fixtures. Cozy wood burning stove is Wett certified and ready to enjoy.- even a brand new furnace. You won't have to lift a finger. Open living/dining and eat-in kitchen, appliances included. Bonus municipal water and sewer, with an easy walk to Golf, Saugeen River, and downtown Southampton. Exterior has new roof/eves and has been freshly repainted. Additional outside, enjoy the, large backyard, and detached insulated garage with rear access, ideal for parking toys, trailers, or just enjoying your own private retreat. A handy storage shed keeps things organized, and there is a paved driveway with parking for 6 cars. Whether you're searching for a year-round home, a stylish yet cute vacation retreat, or a solid long-term rental investment, 75 Turner Street is a turnkey opportunity with serious potential, with out the work. (id:59646)
65 Victoria Street
Magnetawan, Ontario
Welcome to this wonderfully renovated home or off water cottage. Sitting on a quiet year round road this amazing home sits on a large, level lot with a vacant field across the street adding to your private oasis. The warmth of a traditional cottage takes hold of you when entering the home and the coffered ceilings add a touch of elegance. Gleaming floors throughout the home are a feast for the senses and the in floor heating system and hot water on demand keep energy costs low all year round. For backup and ambiance there's a certified wood stove in the living room. The lot is large enough to build a garage if that is in your future plans and the granite driveway and attention to detail in landscaping welcomes you home. Southern exposure welcomes the sun most of the day and the large deck gives ample space for entertaining family and friends. The large firepit area is ready for ghost stories to be shared in the evenings. Inside the large primary bedroom could house a king size bed and the completely renovated bathroom is beautiful and adds a touch of class. The main floor laundry is a welcome touch. Tons of storage in the new kitchen with stainless appliances, huge centre island, and slow close cabinetry. A roof and screens could easily be added to the front deck to convert it to a Muskoka room. Magnetawan is a safe, close knit community with friendly neighbours and local grocery stores and restaurants for your dining pleasure whether you want to stop in when you're on or off the water. Boat slips may be available within the Village to keep your boat moored for the season with easy access. If not there are boat launches nearby and public sand beaches for the family to enjoy not to mention the multitude of provincial parks in the area. Added bonus is that this home is zoned Village Residential which means regularly scheduled garbage and recycling pickup. (id:59646)
40 Wawanaisa Road
Carling, Ontario
Discover the endless possibilities with this exceptional offering three separately deeded lots totaling approximately 8 acres, nestled in a serene natural setting just steps from the sparkling waters of Georgian Bay. This unique package presents an incredible opportunity for investors, developers, or those dreaming of building a private retreat or family compound in a coveted location. The current home on the property is ready for your vision! The lots offer a mix of mature trees, open clearings, and natural beauty, providing a peaceful and private atmosphere. With potential access to Georgian Bay, enjoy all that waterfront living has to offer: boating, swimming, kayaking, fishing, and breathtaking sunsets over the bay. Located just a short drive from local amenities, marinas, and charming nearby communities, these properties offer the perfect balance of seclusion and convenience. Whether you're envisioning your dream home, a getaway cottage, or a long-term investment, this rare offering is a must-see.Don't miss your chance to own a piece of paradise near the shores of iconic Georgian Bay. (id:59646)
141-143 Queen Street E
St. Marys, Ontario
Incredible opportunity in the vibrant core of downtown St. Marys with great exposure! This versatile property features 1670 sq. ft. of vacant commercial space on the main floor, an ideal blank canvas for your next business venture. The second and third floors host a 1700 sq. ft distinctive downtown apartment with three generously sized bedrooms, each with new flooring, and a recently renovated bathroom. The main living space has original pine floors along with arched windows adding character to the kitchen and large living room. There is both front and rear access from ground level, plus a private rooftop patio perfect for relaxing or entertaining. A full basement with two accesses provides excellent storage, and private on-site parking adds extra convenience. Each unit is separately metered for hydro and heating, allowing flexibility for owner-occupants or investors alike. Whether you're looking to launch your own business or invest in a mixed-use property with income potential, this centrally located building offers exceptional value and possibilities. Click on the virtual tour link, view the floor plans and photos and then call your REALTOR to schedule your private viewing of this great property! (id:59646)
504815 Grey Road 1 Road
Georgian Bluffs, Ontario
140 feet of Georgian Bay's stunning shoreline to call your own! This property offers a rare blend of natural beauty, privacy, and modern conveniences that make it the perfect retreat. The 2-bedroom cottage is meticulously maintained, reflecting pride of ownership at every turn. Key Features: Breathtaking Water Views: Enjoy uninterrupted vistas of Georgian Bay from your private patio by the water. The natural rocky shoreline adds to the rustic charm and ensures every sunrise is a spectacular event. Private Concrete Boat Launch: Boating enthusiasts will appreciate the convenience of a private concrete boat launch, providing easy access to the bay for all your aquatic adventures. Manicured Lawns and Mature Trees: The property is surrounded by well-manicured lawns and mature trees, offering both beauty and privacy. Words don't do this property justice watch the video to experience the full beauty and tranquility of this Georgian Bay waterfront paradise! (id:59646)
163 Trowbridge Street W
Meaford, Ontario
Stunning Renovated Century Home in the Heart of MeafordStep into timeless elegance with this beautifully restored century home, where historic charm meets modern luxury. Nestled in the vibrant community of Meaford, this exquisite residence has been thoughtfully renovated from top to bottom while preserving its original character including refinished hardwood floors and classic pocket doors. The heart of the home is a dream kitchen designed for both style and function. Featuring an oversized island with gleaming quartz countertops, a gas stove, and a walk-in pantry, it's the perfect space for entertaining or family gatherings. The adjoining mudroom is equally impressive, offering a convenient bar fridge and a stylish three-piece bathroom ideal for cleaning up after outdoor adventures. Relax in the inviting living room, complete with a cozy gas fireplace, large sun-filled windows, and beautiful pocket doors. The adjacent family room or main floor office is just steps away for convenience a flexible space to suit your lifestyle. Upstairs, you'll find three generously sized bedrooms, including a luxurious primary suite that's a true retreat. Indulge in the spa-like ensuite featuring a soaker tub, rain shower, double vanity, and wardrobe room. The second full bathroom on this level is also beautifully finished with five pieces and high-end touches. Don't miss the secret reading nook - a whimsical and cozy corner to escape with a book. Venture to the third level to discover a fully finished loft a versatile space perfect for a home gym, rec room, or movie lounge. This exceptional home offers the best of both worlds: the warmth and charm of a historic property, paired with all the modern amenities you could ask for. A true gem in Meaford, move in and fall in love. ** This is a linked property.** (id:59646)
106 Bricker Avenue
Centre Wellington (Elora/salem), Ontario
Welcome to this exquisite 5+bedroom, 4-bathroom family residence in Elora's highly desirable north end, set on a tranquil street and backing onto a lush canopy of mature trees. From the moment you arrive, the elegant stone and brick exterior, double car garage, and wide concrete driveway offer a polished first impression, enhanced by professionally designed landscaping. Inside, the home features a spacious, light-filled layout with high ceilings in the great room, a cozy gas fireplace, formal living and dining rooms, and a well-appointed kitchen with a central island perfect for everyday living and entertaining. A main floor office and combined laundry/mudroom add function and flexibility. Upstairs, discover four generous bedrooms and two beautifully finished bathrooms. The primary suite is a private escape, complete with a soaker tub, glass walk-in shower, and two separate vanities for added comfort and convenience. The fully finished walkout basement extends the living space with a large family room, two additional bedrooms, one currently set up as a home gym and a stylish 4-piece bath. Step into your backyard oasis, where a sunlit deck and spacious patio invite you to relax, entertain, and enjoy the surrounding greenery in total privacy. All within walking distance to downtown Elora, the Gorge, charming shops, cafes, and nature trails, this home effortlessly combines space, style, and location. (id:59646)
505556 Grey Road 1 Road
Georgian Bluffs, Ontario
An exclusive opportunity in prestigious Georgian Bluffs, this exceptional estate offers two separate luxury residences overlooking the crystal waters of Georgian Bay. The main 4-bed, 2.5-bath custom bungalow (2012) showcases refined craftsmanship, quartz countertops, tray ceilings, and expansive windows framing panoramic views. A private, self-contained second dwelling (2016) sits atop a heated 3-bay garage ideal for extended family or guests. Outdoor living is exquisite with a covered patio, wood-fired grill, gas BBQ hookup and space for entertaining. Each dwelling features separate heating/cooling systems including in floor heat and septic systems. This is truly an all season paradise with proximity to Cobble Beach Golf Resort, Legacy Ridge, and endless trail networks for hiking, skiing, ATVing, and snowmobiling. There is a municipal waterfront access across the road. Private shore well (easement under road) serves both homes. Privacy, space, and elegance truly a rare, luxury lifestyle offering. (id:59646)
19 Kuehner Street
Kincardine, Ontario
Welcome to your dream home or cottage by the lake! Nestled just steps from beautiful Lorne Beach, this charming 3-bedroom, 2-bathroom property offers the perfect blend of comfort, space, and location. Situated on a quiet dead-end street and surrounded by mature trees, this home boasts exceptional curb appeal with a walking path leading to a welcoming covered front porch. Inside, you will find over 2,400 sq ft of beautifully designed living space with hardwood floors throughout and wide doorways that enhance the open, airy feel. The main floor features an expansive open-concept kitchen and dining area, complete with a fridge, stove, dishwasher, microwave, and a corner sink with a lovely view of the backyard. The oversized living room provides access to a spacious back deck ideal for entertaining or relaxing after taking in the sensational sunsets just steps away. A 3-piece bathroom and convenient laundry room complete the main level. Upstairs, you will find three generously sized bedrooms and a 4-piece bathroom, including a primary retreat with a luxurious jacuzzi tub. The full, unfinished basement offers an additional 1,000 sq ft of potential, featuring a cold room, utility area, workshop, and plenty of storage space. A detached garage (22' x 30') adds even more functionality to this incredible property. Whether you are looking for a year-round residence or a cherished family getaway, this lake side home offers the lifestyle you have been waiting for. Don't miss your chance to own a slice of paradise and experience breathtaking sunsets for years to come! (id:59646)
29 Huron Street
Huron-Kinloss, Ontario
Charming Stone Bungalow with Large Shop in Ripley! Welcome to this solid all-stone 2-bedroom bungalow nestled in the heart of Ripley. Perfectly combining classic curb appeal with great potential, this home features a bright, functional layout ideal for first-time buyers, retirees, or anyone seeking small-town living. The true showstopper? A large, fully insulated detached shop that's perfect for hobbyists, entrepreneurs, or extra storage. Whether you're relaxing in the cozy living room or tinkering away in the shop, this property offers comfort, space, and endless opportunity. Don't miss your chance to own a piece of Ripley charm! (id:59646)

