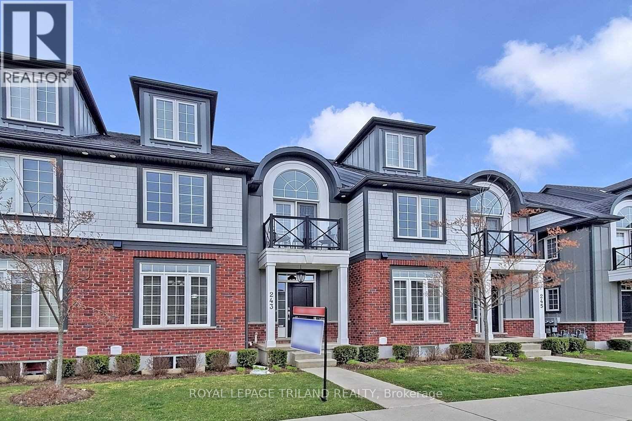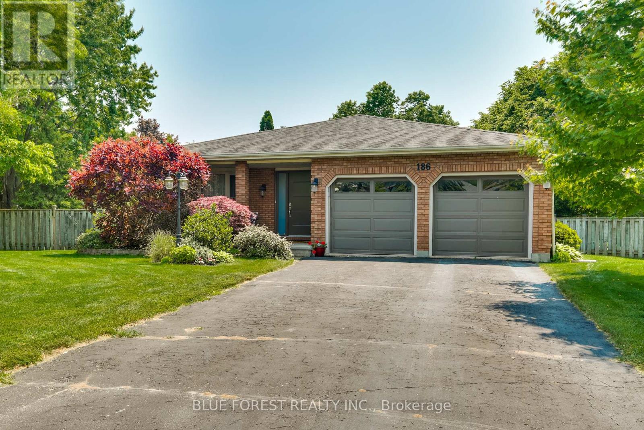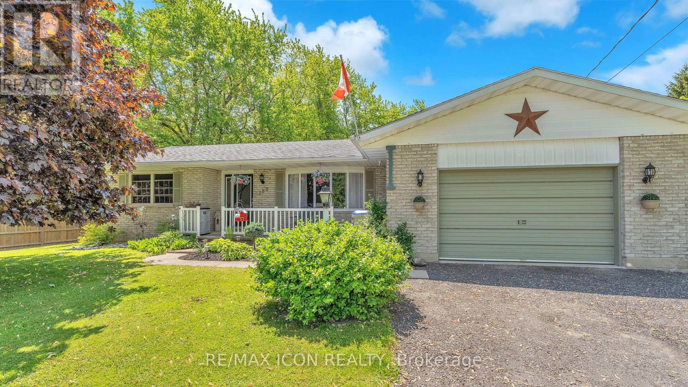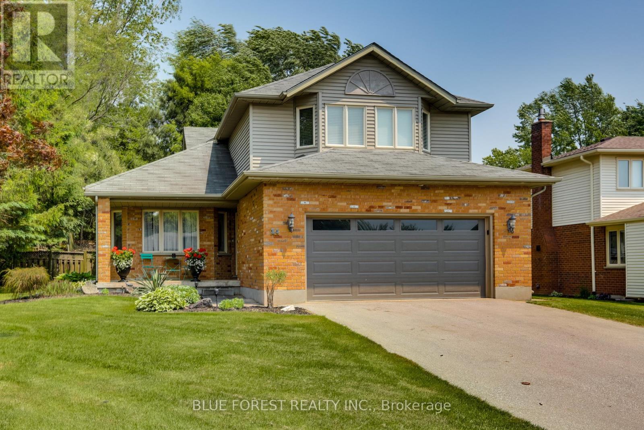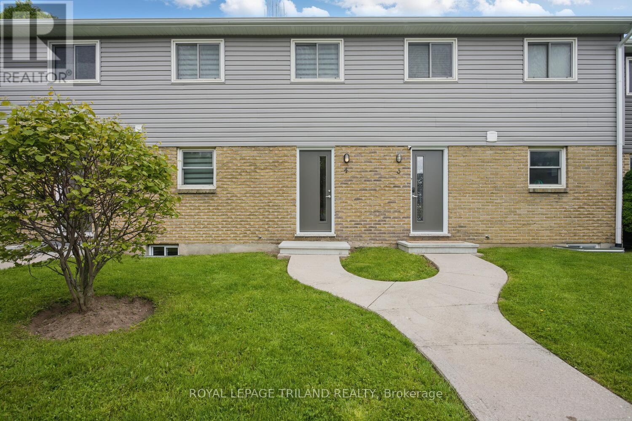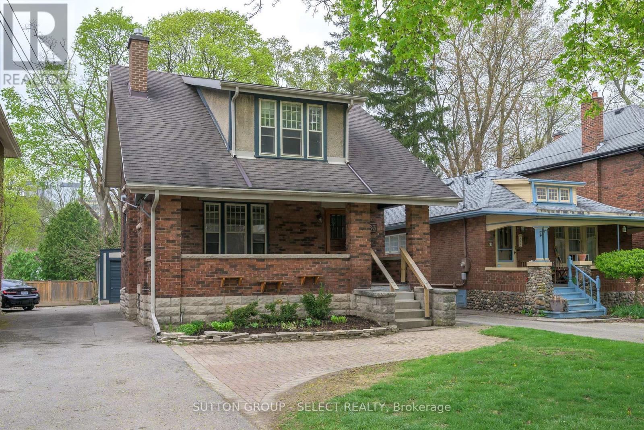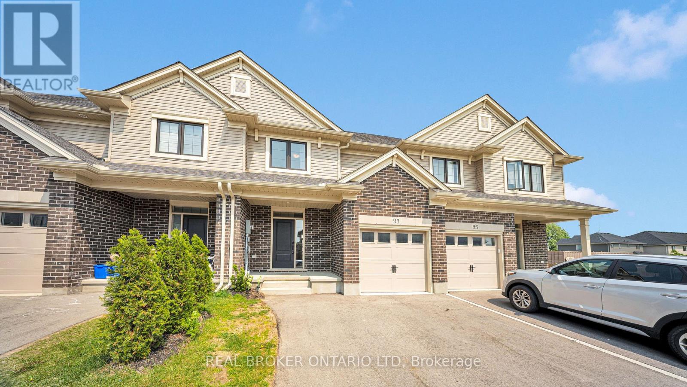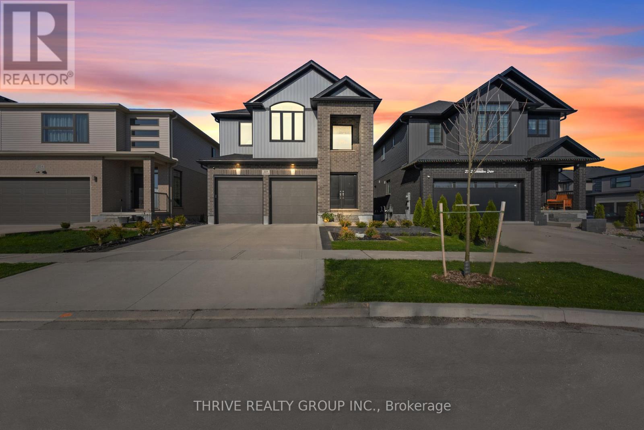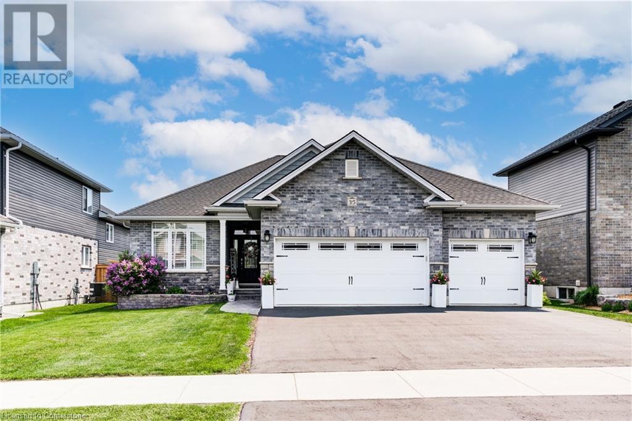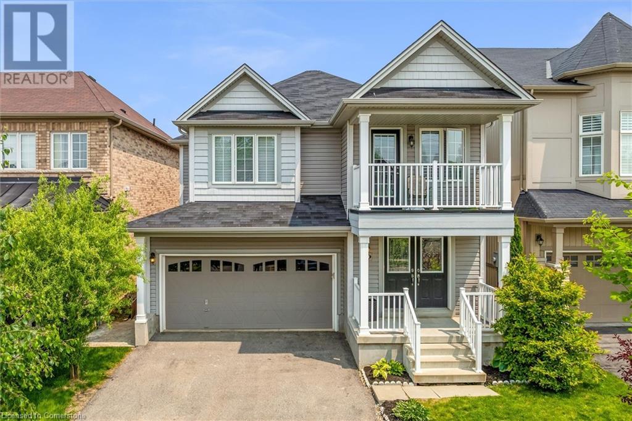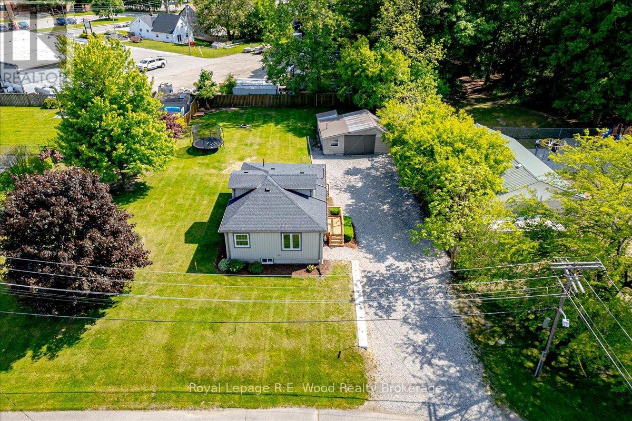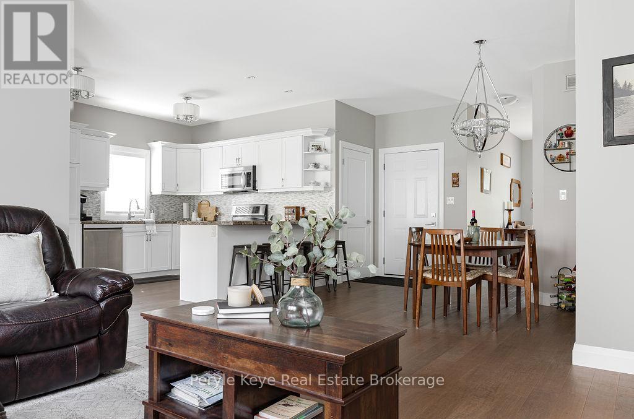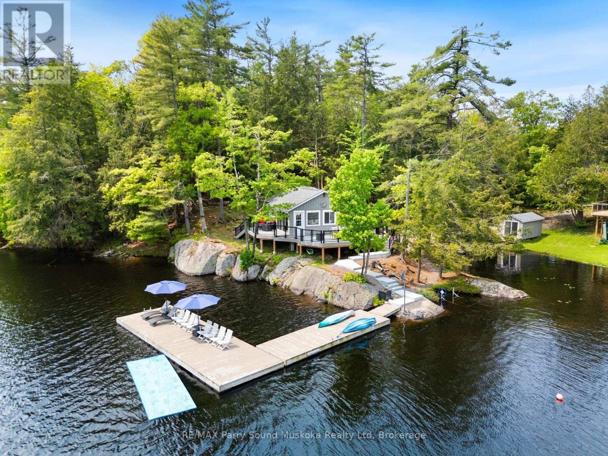243 Callaway Street
London North (North R), Ontario
Welcome to Upper Richmond Village Towns. This stunning North London townhouse is situated in a desirable prime location. This upgraded model suite features 2,103 square feet of exceptionally designed, luxury living space on 3 finished levels. The open concept main floor boasts 9 foot ceilings, a modern kitchen with granite countertops and a large island, as well as a spacious living room with gas fireplace. Very bright kitchen and living area with natural sunlight, and lots of pot lights too. On the second level, you will find a large master bedroom with a walk-in closet and ensuite, and 2 more spacious bedrooms. A fully finished loft with ensuite washroom can be used as a 4th bedroom or great office space. Lots of storage space available. This home also features a single car attached garage and private patio. The bright lower level has potential and ready for you to finish as desired. This well-maintained home is in a great family area and is located close to great schools, parks, UWO, university hospital, shopping, golf, trails, transportation and awaits you today. Don't miss out the great opportunity to own dream home in a prime location. The unit will be empty on July 31. The pictures are taken before the current tenant moved in. (id:59646)
186 Scarlett Circle
Thames Centre (Dorchester), Ontario
Nestled in the heart of Dorchester is this gem of a house. Situated on an oversized pie shape lot at the end of a cul-de-sac and surrounded by mature trees. This three bedroom home features three bathrooms a walkout from the lower level and an attached full two car garage and it even has heated floors and heating lamps in the bathrooms for your comfort. The main floor has beautiful hardwood floors throughout a comfortable living room, formal dining area and a good sized eat in kitchen with butcher block counter tops, cherry wood cabinets and a coffee bar. Note the recently replaced, oversized windows and skylight in the kitchen, along with patio doors that lead to the covered porch. The upper level features three good sized bedrooms and updated fixtures. The primary bedroom includes a three piece ensuite. On the lower level your eyes will be drawn to the hearth and the gas fireplace, in the family room that is both large and open with plenty of natural light and has what would make for the perfect games area. There is a cute and well-appointed laundry room on this level as well as another 2 piece bathroom for your convenience. Did I mention there it is a walkout to the rear yard and that the outer doors have all been replaced - they have. Need more living space? It's here on the basement level, with a large finished recroom and utility room and more storage space. (id:59646)
189 Bethany Street N
North Middlesex (Parkhill), Ontario
This well-maintained bungalow offers the perfect blend of cozy comfort and modern updates for effortless living. The spacious kitchen, updated in 2019, pairs beautifully with two gas fireplaces to create warm and inviting spaces. An abundance of natural light fills the home through newer windows and doors (2014+), complemented by a large bay window (2020). The roof, completed in 2017 with a transferable warranty, and the newly installed gutter guards provide extra peace of mind. The chip and tar laneway ensures easy maintenance, adding to the propertys overall convenience. With a separate basement entrance for in-law suite potential and a fully screened porch for summer relaxation, this home is designed for versatile living. Outside, the expansive double lot features mature trees and storage sheds, offering plenty of space to enjoy the outdoors and the ease that these thoughtful updates bring to your everyday life. (id:59646)
14 Eric Drive
Thames Centre (Dorchester), Ontario
Great family home, located on the North West corner of town, making it a very short commute to London. This 3 + bedroom home features three bathrooms, an attached two car garage and a backyard made for relaxing and entertaining. Enter the foyer and you will be greeted by ceilings that soar both levels and are adorned with tasteful light fixtures. The livingroom is inviting and shares a space with the dining area. Next to is is the eat in kitchen, accented in white. A main floor family room with patio doors makes for very comfortable family living. You will also find a powder room and laundry/mudroom on this level. Ascend the staircase and you will find three bedrooms, the primary is spacious with an ensuite retreat, dressing area and walk in closet. There is also another full bathroom and two more good sized bedrooms. On the lower level, you will find what can easily be utilized as an additional bedroom, a finished recroom, a utility room and all of the storage that you will need. (id:59646)
4 - 470 Second Street
London East (East H), Ontario
This beautifully maintained, move-in-ready 4-bedroom, 3-bathroom townhouse is the perfect fit for first-time buyers, couples, young families, or savvy investors. Conveniently located just steps from Fanshawe College, this home offers unbeatable value in a thriving neighbourhood. Recently updated with modern finishes throughout, the home features a bright and stylish kitchen with ample cabinetry and storage, ideal for everyday living and entertaining. With thoughtful updates, this turnkey property has everything you need. Whether you're looking to move in or invest, this home is ready to go just unpack and enjoy! Located just steps from all major amenities public transit, schools, shopping, restaurants, and parks. Whether you're looking to invest or settle into your first home, this move-in ready unit is a smart and spacious choice. Don't miss out on this incredible opportunity! (id:59646)
116 Cedarwood Crescent
London North (North M), Ontario
Welcome to this fabulous 3+2 bedroom and 3+1 bathroom family home nestled on a quiet crescent in the sought-after Oakridge/Huntington area. With impressive curb appeal and thoughtful updates throughout, this beautifully kept two-storey offers comfort, space, and function for modern living. Step inside to a spacious, sun-filled layout featuring a formal dining room and a large, updated, eat-in kitchen complete with stainless steel appliances, island & perfect for family meals and entertaining. The cozy family room is anchored by a charming corner gas fireplace, while crown moulding adds a touch of elegance throughout the main floor. Upstairs, retreat to the expansive primary suite with a private ensuite and huge, walk-in closet. Two additional generous-sized bedrooms both include walk-in closets, ideal for growing families.The finished basement offers versatile space currently set up as 2 bedrooms, or easily adaptable as a rec room, playroom, or home office complete with wired surround sound. Enjoy outdoor living on the large raised deck perfect for summer barbecues or relaxing evenings. Additional highlights include central vacuum, a double garage, and a premium lot on a family-friendly street. This is a home that truly has it all - space, style, and a location that can't be beat! List of upgrades include: Kitchen Reno 2019, Furnace and AC 2023, Garage Door 2019. (id:59646)
883 Waterloo Street
London East (East B), Ontario
FABULOUS LOCATION IN OLD NORTH. NEAR ST. JOE'S HOSPITAL. RICHMOND ROW. ELEMENTARY/HIGH SCHOOLS AS WELL AS WESTERN UNIVERSITY. PERFECT FOR FAMILIES AND/OR INVESTORS. SOLID BRICK AND VINYL HOME, FRESHLY PAINTED THROUGHOUT, OFFERS MAIN FLOOR WITH BRIGHT LIVING ROOM WITH LARGE WINDOWS AND HARDWOOD FLOORS. THE DINING ROOM IS CURRENTLY SET UP AS A BEDROOM BUT COULD EASILY BE CONVERTED BACK. THE CUSTOM KITCHEN HAS PLENTY OF STORAGE AND GRANITE COUNTERTOPS. ALL APPLIANCES ARE INCLUDED WHICH INCLUDE STOVE, FRIDGE, DISHWASHER AND MICROWAVE OVEN. A GREAT VIEW FROM THE KITCHEN WINDOW TO THE DECK IN THE BACK AND TERRACED AND PRIVATE DEEP BACKYARD WITH MATURE TREES. THE SECOND FLOOR OFFERS THREE GOOD SIZED BEDROOMS PLUS AN ADDITIONAL SUNROOM WHICH HAS BEEN USED AS A BEDROOM.AND A FOUR PIECE BATH. BASEMENT OFFERS A SPARE ROOM AND A LARGE LAUNDRY ROOM WITH WASHER AND DRYER AND A SECOND THREE PIECE BATH. THIS SPACIOUS PROPERTY HAS A DETACHED SINGLE CAR GARAGE AND A WELCOMING COVERED FRONT PORCH. CURRENTLY VACANT AND READY FOR IMMEDIATE POSSESSION. (id:59646)
6096 Birch Lane
Lambton Shores (Kettle Point), Ontario
Charming 2-bedroom, 1-bath cottage just a short walk to the sandy shores of Ipperwash Beach. Perfect for seasonal getaways or year-round living, this home features laminate flooring throughout, a cozy propane stove and electric baseboard in the bedrooms for reliable year-round heating. A bright front sunroom with a side door and a spacious rear bonus room offering additional living space with direct access to the wraparound deck and backyard. Detached single-car garage, mature trees, upgraded metal roof and fibre optic internet available. Water is serviced by a 5,000L in-ground holding tank, with FREE access to a pumping station or delivery service available for $15/load. Included is a 1000L IBC tote. Water heater is owned. Located on leased land at Kettle Point First Nation. A new 5-year lease will be $1750/year, plus $1,400/year in band fees (shown as taxes). Cash purchase only. Septic system will be inspected before sale at the cost of the current owner. Buyer must provide a current police check and proof of insurance to close. Property cannot be used as a rental. Just 20 minutes to Grand Bend and under an hour to London or Sarnia. Multiple golf courses nearby and breathtaking Lake Huron sunsets only steps away. (id:59646)
93 Keba Crescent
Tillsonburg, Ontario
Why wait to build when this gorgeous townhome is ready now and better than new? Tucked into one of Tillsonburg's most welcoming, family-friendly neighbourhoods, this freehold gem brings style, space, and thoughtful finishes to everyday living. Inside, its all about open-concept flow and thoughtful details. The kitchen is clean, modern, and easy to love. With quality appliances, generous prep space, and a massive French-door pantry that's ready to handle everything from Costco hauls to midnight snacks. Hosting? Easy. Weeknight dinners? Effortless. There's also a sleek two-piece powder room on the main floor for guests. Upstairs, the primary suite delivers with a walk-in closet and private ensuite, while two more spacious bedrooms share the level - along with second-floor laundry (yes, right where you want it). Need more room to stretch out? Head downstairs to the finished basement, where a big, versatile family room and full four-piece bath offer all the space you need for movie nights, overnight guests, or kid-central hangouts. Dont miss the storage room and bonus storage under the stairs, perfect for keeping your clutter at bay. Outside, a one-car garage and double-wide driveway mean parking is never a problem. The whole place is spotless, stylish, and in fantastic condition, just bring your keys. If you've been hunting for that perfect Goldilocks home; modern, move-in ready, and in a community you'll love, this one is juuuust right. Come take a look. You'll feel it the moment you walk in. (id:59646)
2128 Coronation Drive
London North (North E), Ontario
Welcome to 2128 Coronation Drive a stunning two-story home located in one of London's most sought-after neighbourhoods. Nestled in a desirable school district and close to parks, shopping, and amenities, this home offers the perfect blend of comfort, style, and convenience. Step inside to a bright, open-concept main floor designed for modern living. The spacious layout is ideal for both everyday life and entertaining, with seamless flow from the living area to the dining space and kitchen. Large windows provide plenty of natural light throughout. Upstairs, you'll find four generous bedrooms with its own private ensuite perfect for growing families or guests who value privacy. Enjoy the outdoors in your oversized backyard featuring a massive composite deck, perfect for BBQs, summer lounging, or hosting gatherings. The double car garage provides ample storage and parking. The unfinished basement offers endless possibilities to create a home gym, media room, or in-law suite to suit your lifestyle. Don't miss your chance to live in a prime location with everything your family needs. Book your private showing today! (id:59646)
324 Concordia Crescent
Waterloo, Ontario
$639,900. Great starter home. Affordable first time buyer opportunity in the sought after neighbourhood of Lincoln Village. Tucked away on a quiet Waterloo crescent, 2+ Bedroom detached Bungalow home with nice yard and storage shed. Formal Living room/ Dining room with Hardwood floors, Kitchen with Granite Counters, new built in Microwave, and a Dinette with additional storage cabinet. The upper level has 2 Bedrooms with vinyl plank flooring and a 4pc bath. The lower level offers a Finished Recreation room, an additional storage area, a bedroom/Office and a 2pc bath with heated flooring. Located close to shopping, schools, Rim Park, Grey Silo golf course and convenient Expressway access. Quick possession possible and preferred. Opportunity Knocks! New MLS. (id:59646)
20 Turnberry Drive
Thames Centre (Dorchester), Ontario
Situated on arguably one of the nicest streets in Dorchester, is this 2 + 2 bedroom home with 2 full bathrooms. The main level features an open concept - bright and airy with Livingroom and Dining areas that flows right into the Kitchen. Note the updates and accent features throughout. The laundry is conveniently located on the upper floor along with two bedrooms. The primary is large and offers his and hers closet (hers being the walk in) and an oversized bathroom with a soaker tub and a separate shower stall. The lower level Family room features a sought after walkout to the rear yard and a wet bar area - perfect for late night snacks and refreshments. As well, there is a bedroom and another 4 piece bathroom. The basement offers more finished living space with comfy cork flooring. There is a den which could easily be converted to the 4th bedroom, an area that is currently set up as a home gym and of course the utility room with plenty of storage space. Attached 2 car garage, large rear deck and fully fenced rear yard with shed, complete the property. Loaded with updates and upgrades throughout, this home is move in ready. (id:59646)
35 Moore Avenue N
Waterloo, Ontario
From the moment you step inside, you'll be captivated by the charm and warmth of this beautifully updated home. Featuring a bright, open-concept layout, this inviting residence offers three bedrooms, two bathrooms, a cozy covered porch, and a private, tree-lined backyard—perfect for relaxing with family or entertaining guests. You'll appreciate the stylish touches throughout, including hardwood flooring, sleek polished concrete countertops in the kitchen, stainless steel appliances, and a bright, newly finished basement offering ample storage and home office. With the new furnace (2022), central air/AC unit (2022), water softener (2025), dishwasher (2025), upper eavestroughs (2025), finished basement, home office & laundry room (2025) and Smart fire detectors+CO2 devices, this home is move-in ready. Thoughtfully maintained, this home is ideal for families, professionals, or investors. Located just steps from the highly regarded Elizabeth Ziegler Public School, Mary Allen Park, and the vibrant core of Uptown Waterloo, you'll enjoy unparalleled walkability. Explore nearby restaurants, shops, bakeries, and grocery stores—or take a stroll along the Spurline Trail to Waterloo Park, local universities, and more. Don't miss the opportunity to experience the lifestyle that comes with this prime location. Book your private showing today! (id:59646)
35 Lock Street
Innerkip, Ontario
Welcome to this meticulously maintained 4-year-old bungalow, nestled on a quiet street in beautiful Innerkip. From the moment you arrive, the 3-car garage and thoughtful landscaping set the tone for the quality you’ll find throughout the home. Inside, the open-concept main floor impresses with 9-foot ceilings, hardwood flooring, and California blinds that blend style with function. The living area is warm and inviting, centered around a gas fireplace. The kitchen is a showstopper: it features granite countertops, high-end appliances, a generous walk-in pantry, and walkout access to a low-maintenance, durable vinyl deck. A mudroom off the garage adds everyday convenience, while two spacious main-floor bedrooms are paired with two full bathrooms for easy, one-level living. Downstairs, the bright and fully finished basement offers two oversized bedrooms with large windows, two additional full bathrooms, and ample storage and closet space. With 200 amp service, top-tier finishes throughout, and a smart layout designed for comfort and ease, this home is a standout. Bright, beautiful, and move-in ready—it’s everything you’ve been looking for in one incredible package (id:59646)
75 Ryans Way Unit# 29
Hamilton, Ontario
Just move in! This great 3 bed, 2 bath fully finished townhome in the heart of Waterdown! Nice bright kitchen with granite counters, dining area and living space on main floor. Good size bedrooms, finished basement and updated bathrooms is perfect for someone looking for easy living! Garage with inside entry. This unit sits in a well run complex with visitor parking. Close to Belmont Park and easy access to Highway 5 for all Waterdown amenities, Walmart, LCBO, Fortinos, Downtown Waterdown. Enjoy the summer in Waterdown! (id:59646)
100 Millside Drive Unit# Ss01
Milton, Ontario
RARE SKY SUITE SOUTH FACING CONDO ... it's HIGHER than the PENTHOUSE! Breathtaking unobstructed Escarpment views - see the CN Tower on a clear day! We never see these units offered for sale. This highly sought-after condo has it all: 2 BEDROOMS + DEN, THREE BATHROOMS (Jack n Jill updated to large walk-in shower), HIGH 9' CEILINGS, 2 UNDERGROUND PARKING SPOTS (1 owned, 1 exclusive use), 2 OWNED LOCKERS, UTILITY ROOM in suite and it boasts a whopping 1625 SF ... one of the LARGEST condos in the building. Enjoy the spacious and bright living area w/ massive windows all around to highlight the most spectacular views. The kitchen offers a breakfast area, some updated Samsung and Bosch appliances and a convenient pantry. The combined open concept living and dining room is large enough for extended family celebrations and has loads of massive windows to highlight the stunning views. There are 2 generous bedrooms, one of which is the primary bedroom with walk-in closet and convenient 5-pc ensuite. The den is large enough to be used as a THIRD BEDROOM. Additional features include: $30,000+ in recent upgrades (2025): entire unit has been professionally painted throughout in a neutral tone (Benjamin Moore paint), upgraded lighting, new blinds in bedrooms and new flooring with higher-end sound insulation than required. The unit is also CARPET-FREE, there is in-suite laundry with in-suite walk-in utility room. The building includes a renovated lobby, indoor pool, sauna, fitness area, party room, car wash, community BBQ area and plenty of visitor parking. This is an exceptionally well-run complex in an excellent school district and is centrally located. It is a short walk to restaurants, shops, summer Farmers Market, schools, parks, beautiful Mill Pond and Milton's vibrant downtown. Condo Fees Include Heat, Hydro, Water, Bell Bulk TV & Internet, Parking, Building Insurance and Maintenance of Common Areas. MOVE IN and ENJOY ... Simplify Your Life! *Some photos virtually staged (id:59646)
21 Chalmers Street
St. Catharines, Ontario
Tucked away in a quiet, family-friendly neighborhood, this gem offers the perfect balance of comfort, convenience, and income potential! You’ll love the easy access to amenities, schools, parks, and major highways, making your daily routine a breeze. A major plus with separate entrance leading to a fully finished basement—complete with a spacious bedroom, full kitchen, and cozy living room! Whether you’re looking for an income-producing rental, or private guest space, this home has it covered. Save big on energy bills with money-saving solar panels, and unwind in your private, serene backyard—perfect for peaceful morning coffees, weekend BBQs, or simply soaking up the sun in your own outdoor sanctuary. This one checks all the boxes with income potential, energy efficiency, privacy, and location. Don’t miss your chance to make it yours. Book your showing today and don’t miss out on this beautiful home! (id:59646)
234 Voyager Pass
Binbrook, Ontario
Welcome to Voyager Pass – where family living meets comfort and community! Tucked away on a quiet, family-friendly street at the back of the subdivision, this beautifully finished 3-bedroom home offers over 2,000 sq. ft. of inviting living space. Just steps from scenic walking trails and a charming pond loved by local kids, the location is hard to beat. Inside, a sun-drenched family room welcomes you perfect for unwinding after a long day or quiet reading time. The open concept kitchen is a dream, featuring an abundant of cabinetry, ideal for everyday cooking or entertaining. The cozy family room boasts custom built-in shelving around the fireplace, while a separate formal dining/living room provides a versatile space for family gatherings or a playroom. Upstairs, you’ll find three spacious bedrooms, including a stunning primary suite with two walk-in closets and a luxurious en-suite with double vanity, and a tub. Upper-level laundry and a large linen closet add everyday convenience. The lower level offers ample storage and room to grow. Just a short walk to a nearby Catholic elementary school and several local parks, and minutes to groceries, restaurants, coffee shops, LCBO, pharmacy, daycare, the library, and more – everything your family needs is right here. Don’t miss your chance to call this vibrant, welcoming neighbourhood home! (id:59646)
55541 Main Street
Bayham (Straffordville), Ontario
Welcome to this beautifully updated bungalow located in the rural town of Straffordville. Featuring 2 bedrooms on the main floor, a 3rd bedroom in the fully finished basement, and a bonus finished attic space ideal for a playroom, office, or guest retreat, this home adapts to your lifestyle. The updated modern kitchen features ample cupboard and counter space as well as new stainless steel appliances. The living room at the front of the house offers ample space to host friends and family, and features large windows bringing in all the natural light. The kitchen includes a walkout to the backyard where you can enjoy a new back deck that overlooks a generous yard. A wide, extended driveway provides ample parking and leads to a detached shop, ideal for hobbyists, storage, or extra workspace. Located right next to the community ball diamond, this home places you close to local activities while still offering privacy and a peaceful residential feel. Whether you're looking for your first home, a family-friendly layout, or extra space to grow, this property is sure to impress. Don't wait to make this your next address. (id:59646)
509 Alberta Avenue
Woodstock (Woodstock - South), Ontario
Conveniently located at 509 Alberta Avenue in Woodstock, this spacious two-story home offers 2,268 sq ft of living space, featuring three bedrooms and four bathrooms. The main floor boasts hardwood flooring throughout, with tiled areas in the kitchen and bathrooms. The spacious kitchen and dining area are ideal for family gatherings, complemented by three family rooms across the levels for relaxation and entertainment. Upstairs, the primary bedroom includes a walk-in closet and an en-suite bathroom , while the other two bedrooms share a Jack-and-Jill bath. Convenience is enhanced by an upper-level laundry area, with additional laundry hook-up in basement. Additional highlights include a second-floor balcony off the bonus room, a fully fenced backyard with a hot tub, and an insulated garage equipped with its own electrical panel and remote-controlled door. Recent upgrades encompass a new furnace with humidifier and air purifier 2023, A/C in November 2023, hot water tank 2022, a roof replacement in November 2024, and a hot tub installed in 2019. The property is situated in a desirable neighborhood with easy access to highways, schools, parks, churches, and various amenities. (id:59646)
86 Chaffey Township Road
Huntsville (Chaffey), Ontario
Step into a stunning sanctuary of contemporary elegance and comfort. Crafted in 2018 by Matrix Construction, this exceptional 3-bedroom, 2-bathroom bungalow epitomizes modern and maintenance-free living. Imagine a lifestyle of ease and convenience, nestled just moments away from the vibrant heart of Downtown Huntsville, with its array of shopping, dining, healthcare, theatre, parks, and endless amenities. Enter through the inviting covered front porch into a spacious, open-concept layout that feels instantly like home. The main level is designed for ultimate convenience, featuring an extra-deep coat closet, two versatile bedrooms perfect for use as an office or gym, ample closet space, and a beautifully appointed 4-piece bathroom. The kitchen is a culinary dream, boasting sleek stainless-steel appliances, ample counter space, and a convenient breakfast bar for 4. This seamlessly opens into the dining area and cozy living room, making it the perfect space for gatherings and everyday living. Elevate your lifestyle with the stunning screened-in Muskoka room right off the kitchen opening out to the fully fenced backyard! This is sure to be your favourite haven! This seamless indoor-outdoor space is ideal for hosting dinner parties and the perfect way to begin your day, relaxing while simply enjoying the serene surroundings. The primary retreat is cozy and inviting. You'll be wowed by the ensuite bathroom a true haven featuring a wet closet, glass shower, and a massive walk-in closet. Main floor laundry, crawl space for ample storage, ICF foundation, full municipal services, paved driveway, attached oversized single car garage(with a mezzanine for extra storage), and a generator panel guarantees peace of mind. Schedule your viewing today and step into a lifestyle where every detail transforms a house into a home,creating memories that last a lifetime. (id:59646)
260 Princess Street
North Huron (Wingham), Ontario
There's no need to travel far when you can enjoy the serenity of this slice of paradise on the edge of Wingham. Nestled on a picturesque half-acre lot fronting the serene Maitland River, this seasonal mobile home offers a tranquil escape. Boasting a cozy layout, the property is perfect for enjoying the great outdoors with stunning water views and direct river access. Surrounded by natural beauty, this retreat provides ample space for recreational activities, relaxation, and memorable gatherings. Whether you're fishing, kayaking, or simply soaking in the peaceful ambiance, this is the ideal spot to embrace a laid-back, nature-filled lifestyle. Call Your REALTOR Today To View Your Opportunity to Escape the City Limits and Enjoy Peaceful Seasonal Living at 260 Princess St, Wingham. (id:59646)
16 Stewart-King Road
The Archipelago (Archipelago South), Ontario
Welcome to your dream escape on the coveted shores of Healey Lake! This drive-to, turnkey cottage offers the perfect blend of comfort, style, and outdoor adventure just under two hours from the GTA and very close to the town of MacTier, where you will find all essential amenities. Set on a private 0.84-acre lot, the property features 310 feet of south-facing shoreline, basked in sunlight and ideal for swimming, boating, and soaking up the full waterfront experience. This tastefully updated lakefront getaway with 2 bedrooms plus den, invites you into bright, open-concept living spaces designed to connect seamlessly with the outdoors. A warm and inviting living room, complete with a high-efficiency fireplace insert, creates the perfect ambiance for relaxing after a day on the water. Just outside the kitchen/dining area is an expansive maintenance free deck with a modern glass railing system (completed in 2024) which provides unobstructed lake views and a stunning space for entertaining or unwinding. Steps from the cottage and resting on the water's edge is a bunkie ideal for your additional guests. A detached two-car garage offers plenty of space for vehicles, recreational gear, or workshop use. The property also provides direct access to snowmobile and ATV trails. Whether you're casting a line, paddling along the shore, or simply enjoying the tranquility of the Parry Sound district, the recreational possibilities here are endless. Surrounded by mature trees and nature, this peaceful and private setting offers a true escape from the everyday. Whether you're seeking a welcoming family cottage, a serene retreat, or an all-season getaway, this exceptional Healey Lake property delivers on every front. Dont miss the opportunity to own a remarkable piece of cottage country. (id:59646)
3 - 307 Arnaud Street
Arran-Elderslie, Ontario
Welcome to the Paisley Pines, where modern living meets small town charm. This simply stunning bungalow townhome is the perfect blend of comfort, style, and functionality - located just 2 hours from the GTA, 25 minutes to Bruce Power, and only steps from the beautiful Saugeen River. Step inside from your covered front porch to a spacious foyer with a convenient entryway closet, or come in through the attached garage, leading into a thoughtfully designed mudroom with laundry and a guest powder room. From there, the home opens up into a gorgeous, light-filled main living space. The open-concept kitchen, dining, and living room is the true heart of the home featuring modern finishes, clean lines, and a covered private balcony that brings in fresh air and natural light. Take in the views of the forest, or unwind on the sofa while the fireplace sets the tone for total relaxation. Just off the main living area, the primary suite offers a peaceful retreat with a walk-in closet and private ensuite. Head downstairs to discover a bright and spacious lower level, where a large family room with 9' ceilings provides the perfect space for movie nights, hobbies, or entertaining guests. Two generous bedrooms with ample closet space and a full 4-piece bathroom make this level ideal for guests, kids, or a home office setup. The walk-out basement is rare to find and leads directly to your covered porch and backyard seamlessly connecting indoor and outdoor living. Whether you're downsizing or perhaps purchasing your first home, this townhome over delivers on style and comfort in a peaceful, connected community. (id:59646)

