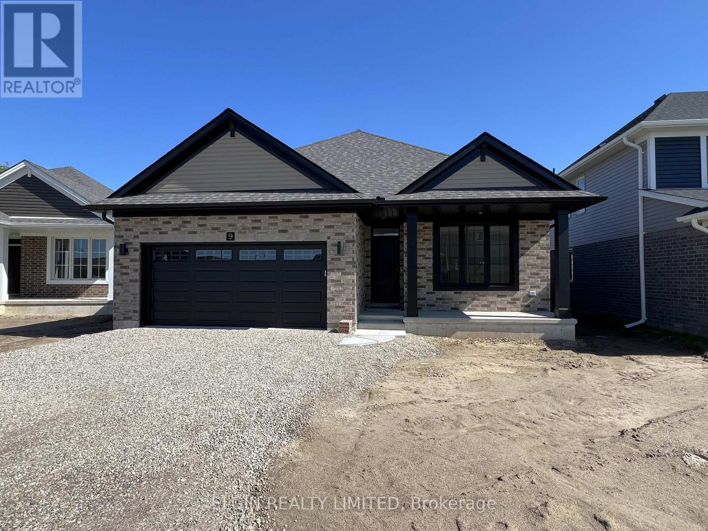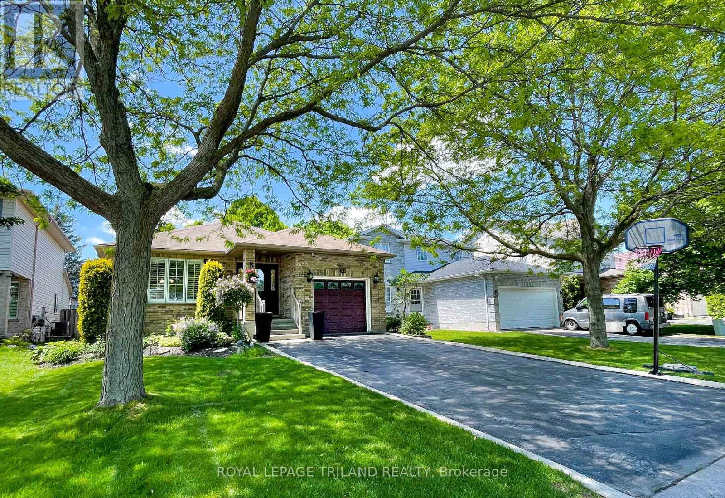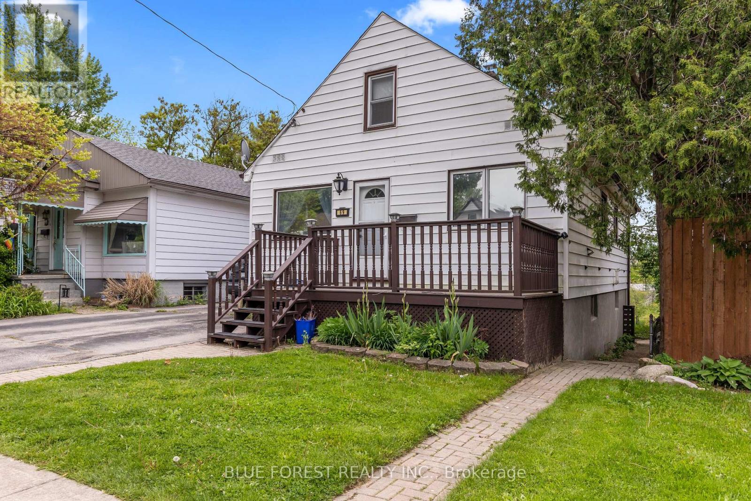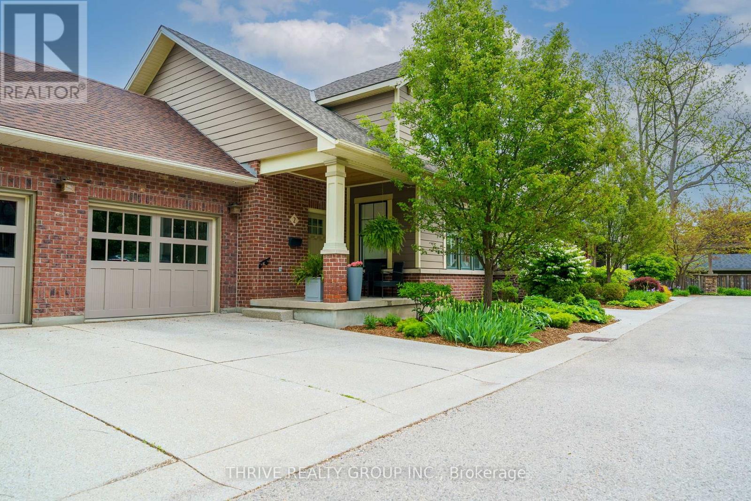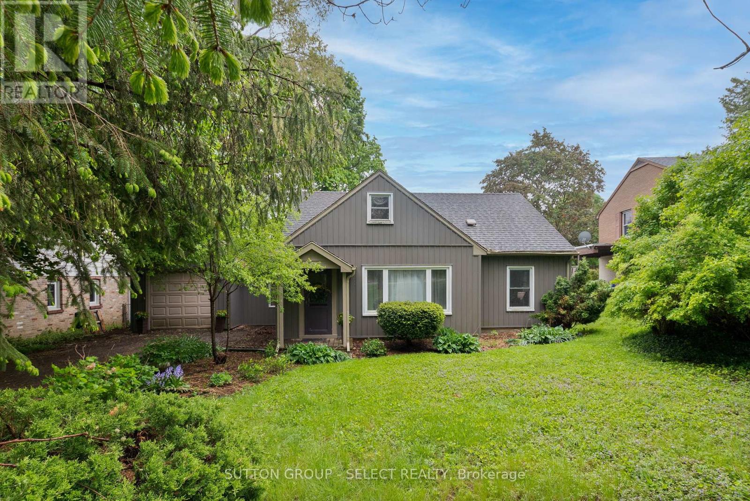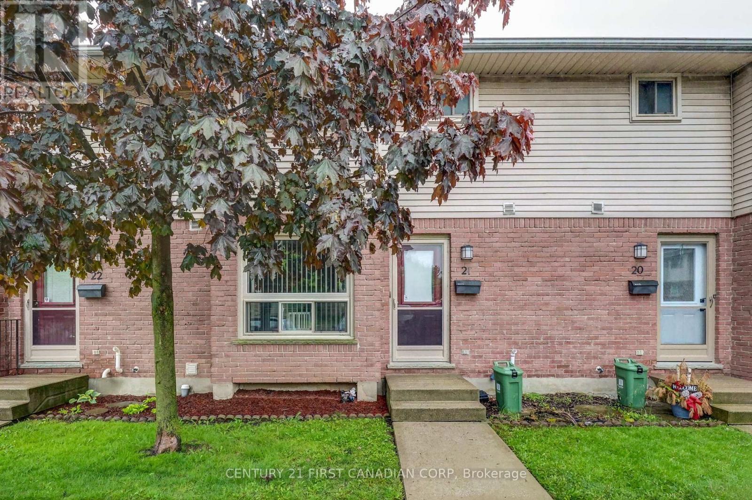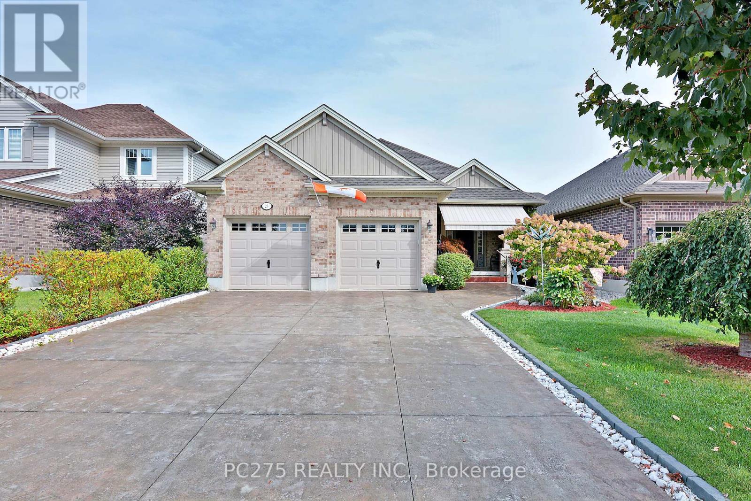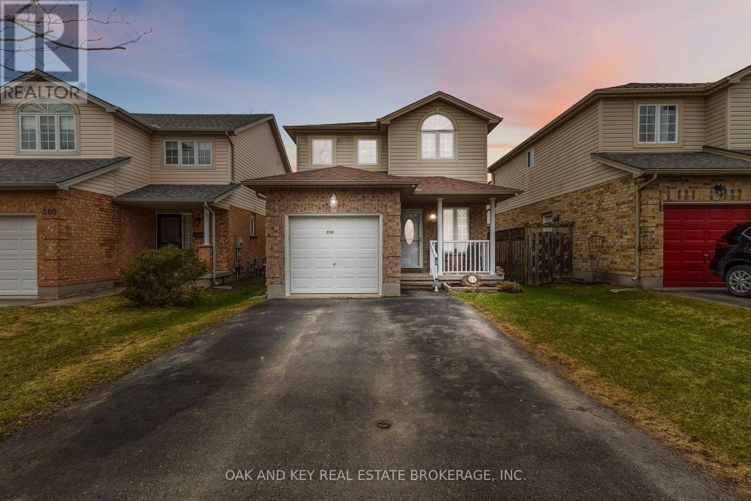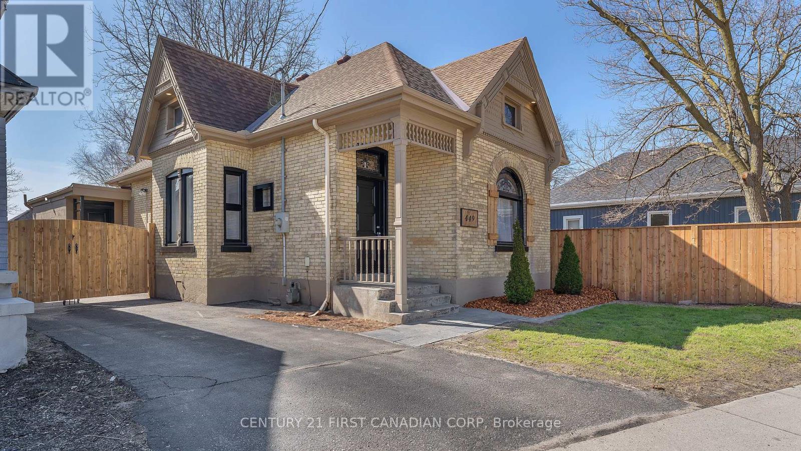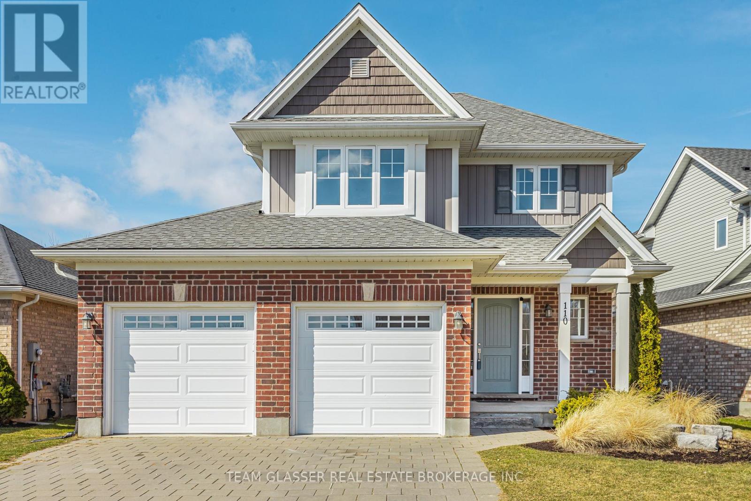9 Dunning Way
St. Thomas, Ontario
Move-in ready and thoughtfully designed, the Hamilton bungalow by Hayhoe Homes offers convenient single-level living with 3 bedrooms (2+1) and 3 bathrooms, including a spacious primary suite with a walk-in closet and private 3-piece ensuite. The open-concept main floor features 9' ceilings, luxury vinyl plank flooring throughout, and a stylish kitchen complete with quartz countertops, tile backsplash, island, and pantry, seamlessly connected to the dining area and a bright great room with cathedral ceilings and patio doors leading to a rear deck with BBQ gas line. The finished basement expands your living space with a large family room, 3rd bedroom, and additional full bathroom. Highlights include convenient main floor laundry, a two-car garage, Tarion New Home Warranty, and numerous upgraded features throughout. Ideally located in Southeast St. Thomas, just minutes from the beaches of Port Stanley and approximately 25 minutes from London. Taxes to be assessed. (id:59646)
99 Stonehedge Road
London East (East D), Ontario
4 level backsplit with all floors finished and an oversized attached single garage and driveway space for 4 cars. Laminate and hardwood flooring throughout with 3 full bathrooms. Located near schools and shopping centres. Mainfloor features a living room, a formal dining room, kitchen with cathedral ceilings and skylight, plenty of cabinetry, quartz countertops and an oversized 50'86' island with storage. Second floor currently with 2 bedrooms (the spacious primary bedroom could be divided into 2 bedrooms for a total of 3 on 2nd floor). Oversized 5 piece bathroom with granite countertops. Large 3rd level family room with lots of shelving, gas fireplace, bathroom with granite countertops, plus convenient walk-out to the backyard. Finished basement features a rec room, storage room, a 3rd bedroom with a large egress window and bathroom with quartz countertops. Home includes all appliances, central vacuum, gas BBQ, exterior surveillance system and monitor, projector in rec room/theater room, sheds, and motorized awning (14'10 9') with newly replaced fabric (2025). (id:59646)
69 Connaught Avenue
London East (East G), Ontario
Welcome to this spacious and versatile 2-unit home, perfect for multi-generational living or rental income potential.The main floor offers a generous living room filled with natural light, a roomy eat-in kitchen, and a main-floor master bedroom. An additional room on the main level provides flexibility ideal as a second bedroom, home office, or guest space. You'll also find two 3-piece washrooms for added convenience. Upstairs, two oversized bedrooms offer plenty of space for family or guests.The fully finished basement features a bright and updated granny suite with two bedrooms, including one with a private 3-piece en-suite. A second full bathroom, an eat-in kitchen, and brand-new carpeting throughout make this lower unit both comfortable and inviting.Out back, enjoy the peaceful view of a large pond and the bonus of McCormick Park just steps away, offering walking trails and green space right beyond your yard.This is a rare find combining space, flexibility, and a beautiful natural setting! (id:59646)
2 - 352 Ridout Street S
London South (South G), Ontario
Nestled in a private enclave of the highly sought-after Old South neighbourhood just a stroll away from Wortley Village. This 2Bed, 2.5Bath designer condo townhouse seamlessly blends modern elegance with urban convenience. Built in 2013, this home offers spacious living across 3 finished levels with chic finishes and a thoughtful layout allowing natural light to fill the rooms throughout. Other notable features include: updated appliances, a primary bedroom located in its own loft with newly renovated designer Bathroom, rear private balcony & tons of storage space. (id:59646)
570 Kingsway Avenue
London North (North P), Ontario
This charming Cape Cod-style residence in the highly sought-after Oakridge neighborhood offers both comfort and convenience. With 3 bedrooms and 1.5 baths, this delightful haven boasts some modern updates and a gorgeous park-like setting. Featuring a bright living room and tastefully updated kitchen with modern cabinetry and granite countertops, this home also offers two main-level bedrooms, one with backyard access. The lovely upper-level master suite offers privacy, a walk-in closet, ensuite and office space. Laundry is also conveniently found on the upper floor. The large and private backyard invites outdoor enjoyment with a pool-ready layout, tiered deck, hot tub, and pergola. Other updates: furnace 2017, new vinyl siding 2017, lower deck extension 2021. Walking distance to elementary and secondary schools and minutes to shops & restaurants. This Oakridge gem is the perfect place to call home! (id:59646)
21 - 75 Ansondale Road
London South (South Q), Ontario
Welcome to 75 Ansondale Rd #21. Welcome to this charming and move-in ready 3-bedroom, 1.5-bathroom condo offering over 1,200 square feet of comfortable living space above grade, plus a partially finished basement with ample storage and room to grow. Step inside to find a bright, well-maintained interior with a great layout. The kitchen features a new fridge and dishwasher, making meal prep a breeze. The spacious living and dining area flows seamlessly to your private, fully fenced-in patio, ideal for relaxing or entertaining. A new fence ensures both privacy and peace of mind. Upstairs, you'll find three generous bedrooms and a full bathroom, while the lower level offers a partially finished basement that's perfect as a rec room, home office, or play area. There's also plenty of storage or room to add a basement bathroom. This affordable, low-maintenance home combines convenience, comfort, and value. Don't miss your chance to own in one of the citys most accessible and amenity-rich locations! Perfect for families, first-time buyers, or investors, this home is nestled in a family-friendly neighbourhood just minutes from schools, an arena, parks, and a community center. Enjoy unbeatable access to public transit, Highway 401, White Oaks Mall, and the Wonderland shopping district. Everything you need is just around the corner! Book your showing today! (id:59646)
44 Tweed Crescent
London North (North H), Ontario
Welcome to this spacious and thoughtfully designed family home, ideally located in the popular and family-friendly Northridge neighborhood. With 3+1 bedrooms, 2 full bathrooms, and multiple living areas, this home offers comfort, versatility, and space to grow. Step inside to an open-concept main floor filled with natural light, thanks to large double front windows. The kitchen is a true centerpiece, featuring an island, abundant counter and cupboard space, and a stylish tile backsplash. The main floor is complete with a cozy living room and a dedicated dining area, perfect for hosting and everyday living. Upstairs, you'll find three generously sized bedrooms and a modern 5-piece bathroom. The third level boasts a spacious recreation room or office, a 3-piece bathroom, and a private primary bedroom retreat with a walk-in closet and a gas fireplace, offering both comfort and style. The unfinished basement provides ample storage and the potential to customize or expand your living space even further. Step outside to your backyard oasis, complete with a large deck, perfect for summer BBQs and a heated in-ground pool with a new liner making it the ultimate space for entertaining or relaxing with family and friends. Don't miss this incredible opportunity to own a versatile and welcoming home in one of Northridge's most desirable areas. Roof and eavestrough (2024), Gas pool heater (2020/21), Pool liner (2022), upstairs bathroom (2021), downstairs bathroom (2017 approx.) kitchen (2016). (id:59646)
134 Old Field Lane
Central Elgin, Ontario
Custom-Built Bungalow in Sought-After Port Stanley Steps from Blue Flag Beaches! Welcome to your dream home in the charming beach town of Port Stanley, nestled along the picturesque north shore of Lake Erie. This stunning custom-built bungalow offers the perfect blend of luxury, comfort, and coastal living just minutes from award-winning Blue Flag beaches. Featuring 4 bedrooms (2+2) and 3 bathrooms, this thoughtfully designed home boasts high-end finishes throughout. Enjoy an open-concept living space complete with hard surface countertops, an upgraded kitchen with custom cabinetry, and a tiled glass shower in the spa-like ensuite. Cozy up beside two gas fireplaces, perfect for year-round comfort and ambiance. Step outside to a beautiful covered rear porch with low-maintenance composite decking, where you can relax and unwind while overlooking the peaceful treed backdrop, a rare find that offers both privacy and tranquility. Additional highlights include a spacious 2-car garage, quality craftsmanship throughout, and a prime location near Port Stanley's charming shops, restaurants, and marina. Don't miss your opportunity to live the beach lifestyle in a home that truly has it all! (id:59646)
23 Blairmont Terrace
St. Thomas, Ontario
Welcome to this gorgeous HayHoe built bungalow located in a desirable neighbourhood in the Mitchell Hepburn School district. Step inside the front foyer with plenty of room as well as a great bench which also provides additional storage. This well-maintained home features 2+2 bedrooms, 3 full bathrooms, an open concept floor plan, modern kitchen with an island and walk-in pantry, living room with a vaulted ceiling. Great functional living space in the basement with a large rec room, 2 bedrooms, and a 4-piece bathroom. This home also features an insulated 2 car garage with an electric heater, retractable awnings, fully landscaped yard, garden shed, composite deck, and a gas BBQ hookup. (id:59646)
576 Ridgeview Drive
London East (East A), Ontario
This charming 2-storey home offers the perfect blend of style, comfort, and convenience. With great curb appeal and a welcoming presence, this 3-bedroom, 2-bathroom gem is ideal for families, first-time buyers, or anyone looking to settle in a fantastic location.Step inside to discover a beautifully spacious kitchen perfect for cooking, entertaining, or gathering with loved ones. The functional layout provides comfortable living spaces throughout, and the attached single-car garage adds everyday convenience.Upstairs, the primary bedroom features a generous walk-in closet, while the two additional bedrooms are both impressively sized perfect for kids, guests, or a home office setup.The backyard is your personal retreat perfect for BBQ's with the family, relaxing by the fire, or unwinding with a soak in the hot tub.Located just minutes from schools, shopping, and all the amenities you need, this home checks all the boxes for lifestyle and location. Don't miss your opportunity to make it yours! (id:59646)
449 Hamilton Road
London East (East L), Ontario
Completely renovated with style, quality, and care, this beautifully updated bungalow combines timeless charm with modern upgrades and delivers serious flexibility for homeowners, investors, or entrepreneurs. Natural light fills the space through large windows and soaring ceilings, while refinished hardwood, new flooring, and fresh paint create a welcoming, polished interior. The standout kitchen features granite countertops, stainless appliances, a farmhouse sink, open shelving, and a custom range hood. The bathroom has been fully renovated, and main-floor laundry adds everyday convenience. New interior doors, pot lights, trim, and all new exterior windows and doors (with transferable warranty) reflect the level of attention throughout. Outside, enjoy motion-sensor lighting, a private fenced yard, sliding door walkout, and refreshed landscaping. Zoned for both duplex and mixed-use potential, this property offers options for live/work setups, small business use, or legal duplex conversion with a basement bathroom rough-in already in place. As a CERTIFIED PRE-OWNED HOME, it includes a home inspection summary, a 12-month home systems and appliance warranty, and a 24-month buyer satisfaction guarantee - Love Your New Home Guaranteed or Ken Will Sell It For Free. Call or text Ken for buyer guarantee details, the full buyer info package including a complete list of upgrades, and to explore everything this opportunity-rich property offers. (id:59646)
110 Peach Tree Boulevard
St. Thomas, Ontario
The perfect home for a growing family. Built in 2016, this move-in-ready Doug Tarry Home is nestled in a sought-after neighborhood within the Mitchell Hepburn School boundaries, offering a safe and welcoming community with easy access to London and the 401. Less than 4.5 km from beautiful Pinafore Park, it's just minutes from walking trails, playgrounds, and outdoor fun for the whole family. Thoughtfully updated with new flooring, trim, drywall, subway tile backsplash and stainless steel appliances, this carpet-free home is designed for modern living. The open-concept kitchen, featuring granite countertops, flows effortlessly into the main living space, perfect for cooking, entertaining, and keeping an eye on the kids. Upstairs, the spacious primary suite boasts a private 3-piece ensuite and a large walk-in closet. Outside, the fully fenced, oversized yard offers plenty of room for kids and pets to play, while the two-car garage provides ample storage for strollers, bikes, and sports gear. A fantastic opportunity for any family looking for space, comfort, and a prime location. Dont miss your chance, book a showing today! (id:59646)

