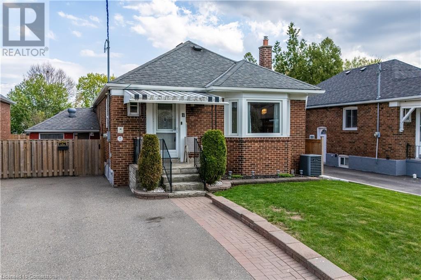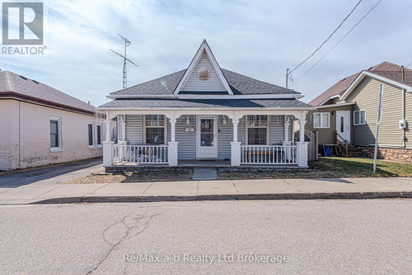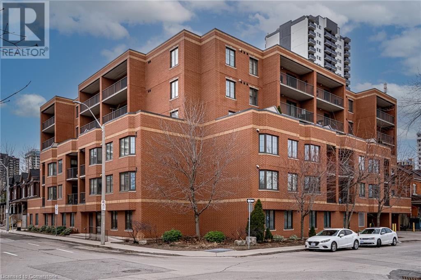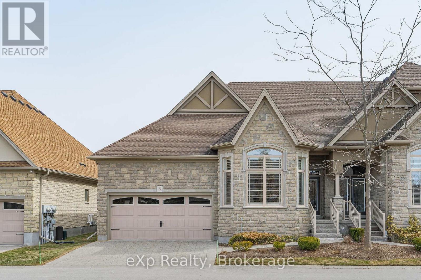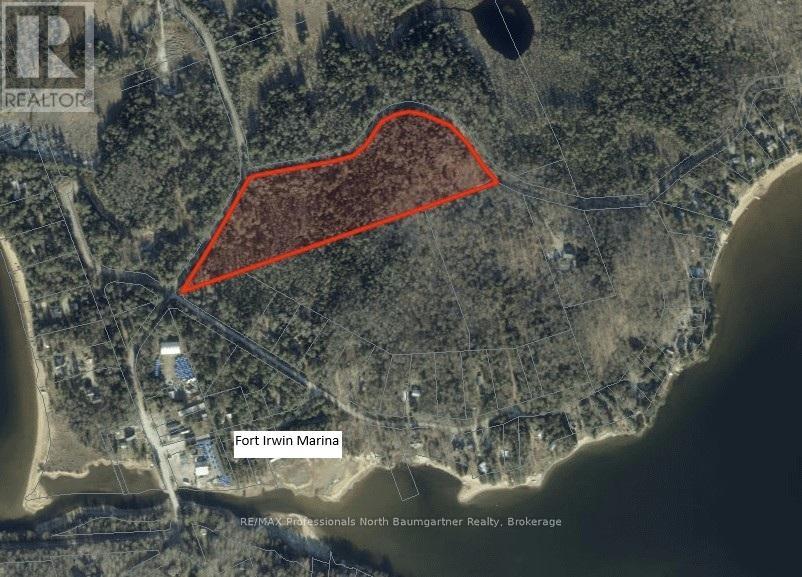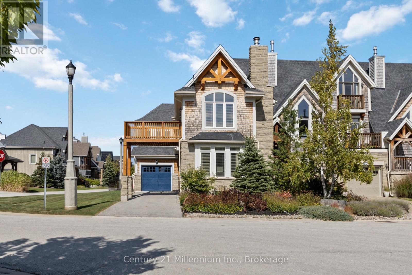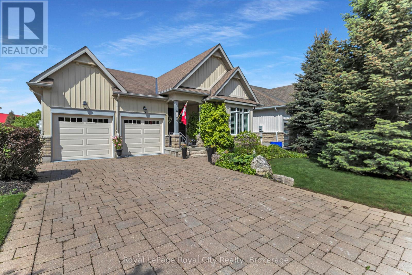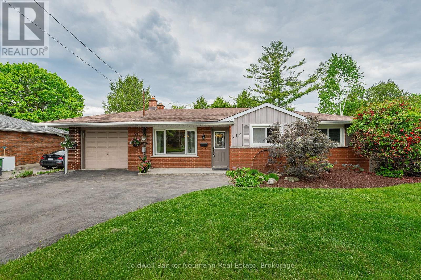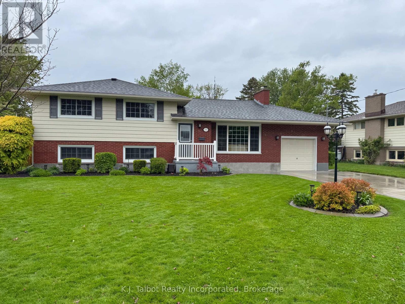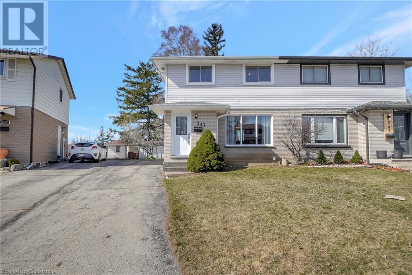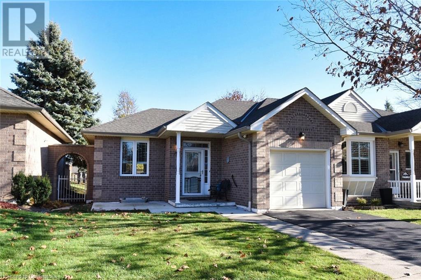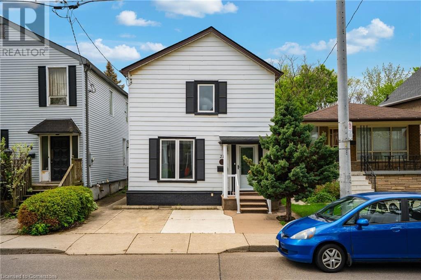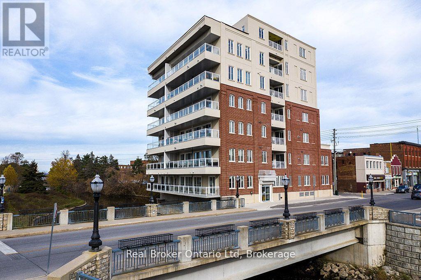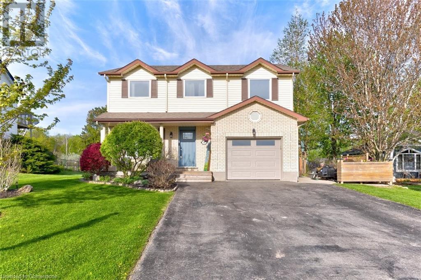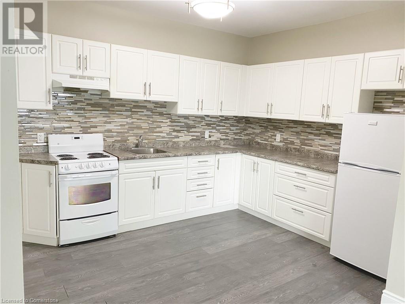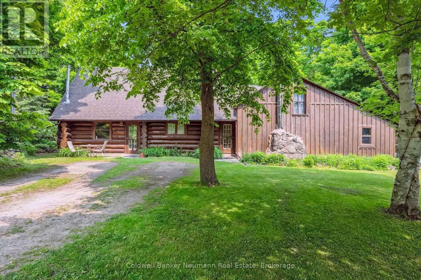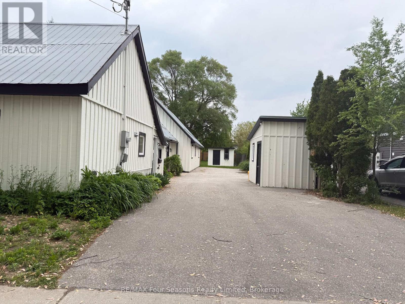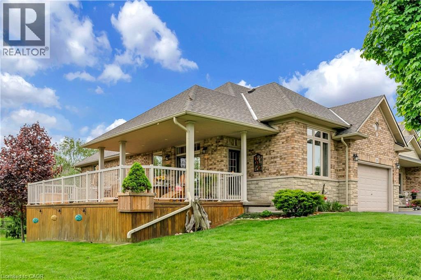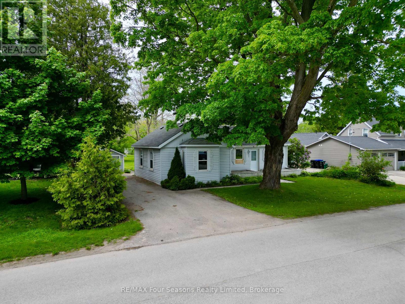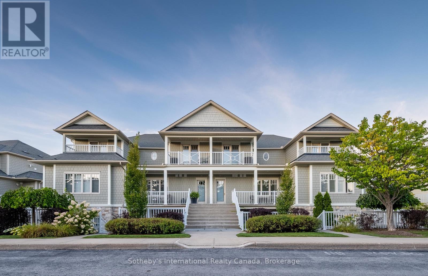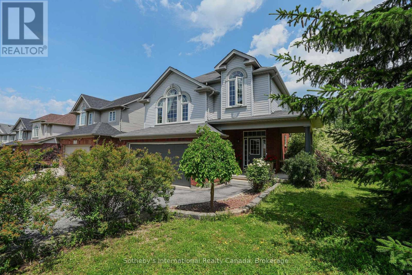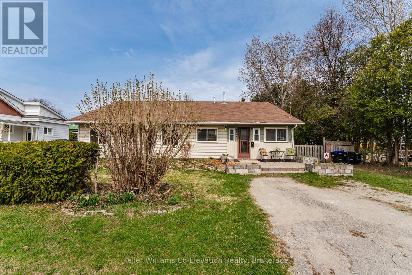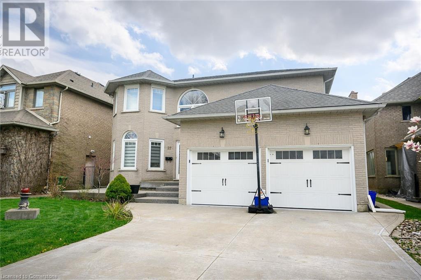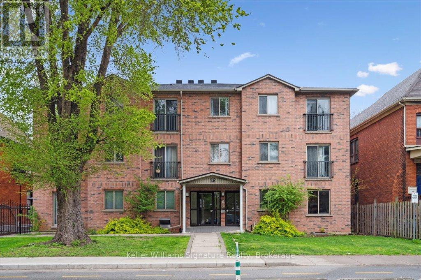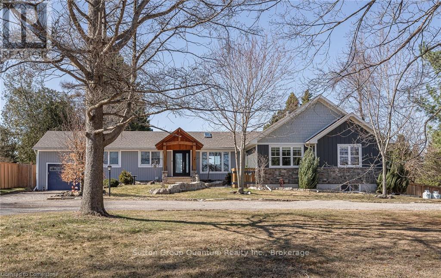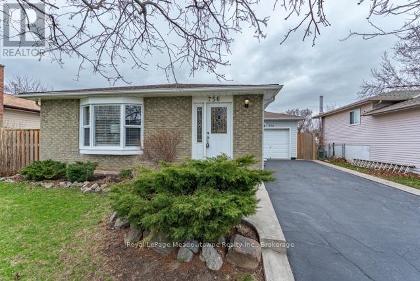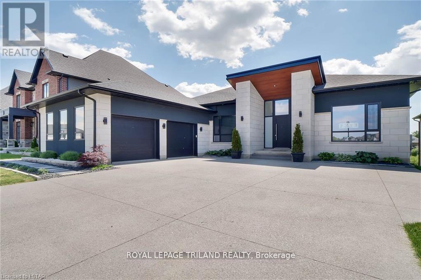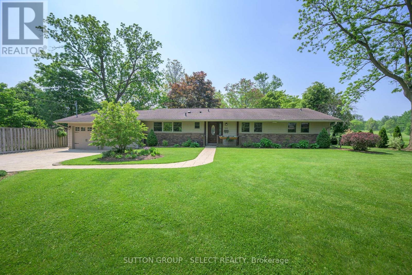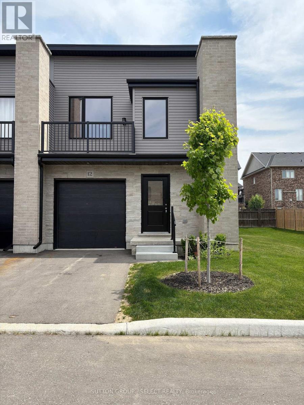537 Highway 3
Norfolk (Courtland), Ontario
This stunning country retreat is essentially just six years young and has been thoughtfully and professionally renovated from top to bottom. Quality finishes are evident throughout, from the durable metal roof and new windows to the upgraded electrical, plumbing, and HVAC systems. The heart of the home is a chefs dream kitchen, featuring sleek quartz countertops, premium KitchenAid appliances, and an expansive center island, perfect for both everyday living and entertaining. The open-concept layout creates a seamless flow between living spaces, while custom California shutters add a refined touch of privacy and style. Designed with energy efficiency in mind, the home boasts smart features and built-in fiber optic connectivity, ensuring low monthly utility costs and high-tech convenience. Warmth and comfort are top of mind with in-floor heating in the mudroom, laundry area, and powder room, ideal for those chilly Canadian winters. The fully finished basement offers even more living space, including a cozy family room, an additional bedroom with a spacious walk-in closet, and a generously sized office that is perfect for remote work or homeschooling. Step outside into your private country oasis nearly an acre of beautifully landscaped grounds, complete with an invisible dog fence enclosing the entire property. Meander down a charming flagstone path as dusk falls, and imagine the ambient glow of landscape lighting guiding you to a crackling fire pit under the stars. Rounding out the property is a detached garage, newly built in 2023, featuring 100-amp service, mold- and mildew-resistant flooring, and a matching metal roof. Here, you can experience the tranquility of rural living without sacrificing proximity to city conveniences just minutes away. (id:59646)
11 Speers Avenue
Toronto, Ontario
Opportunity knocks in the vibrant Weston neighbourhood in Toronto! This 2+1 bedroom home offers the perfect blend of comfort, charm, and income potential. The main floor features an upgraded kitchen, 2 bedrooms and bright living spaces, while the fully renovated basement has been strategically transformed into a self-contained in-law suite, complete with a separate entrance, full kitchen, bedroom, and bathroom-perfect for multigenerational living, hosting guests, or generating rental income. Outside, enjoy a beautifully maintained lawn and a front shed with exciting potential for conversion into a garage or workshop. Whether you're a first-time home buyer, savvy investor, or looking for a home that can grow with your needs, this versatile property checks all the boxes. Steps to transit, parks, schools, and shops-this is Toronto living at its best! (id:59646)
1025 Upper Gage Avenue Unit# 3
Hamilton, Ontario
Welcome to 1025 Upper Gage! This 3 bedroom townhome is situated in a sought after family-friendly complex. The main level offers lots of natural light in the open concept living room/dining room and eat-in kitchen. The upper level has 3 bedrooms and a 4 pc bath. Laminate flooring throughout. Walking distance to schools, parks, Lawfield arena, grocery stores, restaurants, public transit and much more! Convenient access to the Lincoln M Alexander Parkway. Parking for 2 vehicles (front drive + garage). Additional parking spot can be rented through the property manager ($50/m, currently no wait list). Call us today to view! (id:59646)
42 Lawrence Street
Brant (Brantford Twp), Ontario
Welcome to your new home!!! This adorable bungalow is much larger than it appears and has had extensive renovations. As you enter the home, you feel the warmth and coziness! With three bright spacious bedrooms, a central living room, renovated kitchen and bath and a bonus room in the back of the house, perfect for a toy room, keeping your main room uncluttered, a home office or den or a secondary shared space looking out to the large fully fenced yard. Updates include: New roof (2019), furnace (2018), air conditioning (2019), flooring throughout(2018), kitchen (2019), new main bath (2019), Back deck (2019), upgraded attic insulation (2019), and main floor windows updated. The basement is dry and perfect for all your storage needs. Located close to the Hospital, amenities, schools, public transit and the 403. Don't miss out on this One!! Everything has been looked after!! Just move in and enjoy! (id:59646)
1459 Bayshire Drive
Oakville, Ontario
Welcome to your new home and it's been adjusted in price! This exquisite four-bedroom detached home invites you to enjoy the perfect blend of comfort and nature, located in the highly sought-after school district of Joshua Creek in Oakville. Enjoy the serene lifestyle this home offers in a picturesque setting, backed by a beautiful wooded ravine where vibrant cardinals and other lovely birds can be seen right from your backyard. A tranquil walking trail meanders through the lush wooded ravine, perfect for morning strolls or evening adventures. Step inside to discover a bright and airy living space adorned with gorgeous matte-finished wide plank hardwood floors and large porcelain-like tiles that add a touch of elegance. The heart of the home features a spacious layout ideal for family gatherings and entertaining friends. One of the highlights of this property is the walkout finished basement, which provides additional living space and easy access to your private oasis. Dive into your own inground pool, perfect for refreshing swims on warm summer days or lounging poolside in the sun. Over $200K in recent upgrades include new windows and patio doors, enhancing energy efficiency and inviting natural light throughout the home as well as gorgeous wide plank matte hardwood flooring and stair cases and porcelain-like tiles, light fixtures, interior painting, 2 baths/powder room updated. No carpet in this home! The exceptional location, remarkable features, and access to top-rated schools make this property a unique find. Embrace the opportunity to create your perfect sanctuary in a beautiful setting! Don't miss out on this rare gem. Schedule your viewing today and start imagining the possibilities. (id:59646)
143 Tuxedo Avenue S
Hamilton, Ontario
Don't miss this rare opportunity to own a beautifully renovated, turnkey legal 2-family home in Hamiltons sought-after Delta neighbourhood! Whether you're looking to live in one unit and rent the other, or simply add a top-tier investment to your portfolio, this property checks all the boxes. No expense was spared in the full 2016 renovation (with City of Hamilton Permits) which consisted of: conversion to 2-Family house, all-new plumbing, electrical, windows, doors, insulation, drywall, furnace, and AC. Each unit has its own hydro meter, in-suite laundry, spacious layout, and parking! The Upper unit has been professionally designed with 2 bedrooms and a stunning 4-piece bathroom on the 2nd floor and a large Eat-in Kitchen, living room, Den, and 2-piece bathroom with laundry on the main level. The Lower unit has 2 bedrooms, a 4-piece bathroom, an open kitchen/dining/living space, laundry area and loads of storage. Upper unit is rented to AAA+ tenants who take immaculate care of the home and garden! Lower Unit is vacant. Centrally located close to parks, shopping, trendy Ottawa St, Juravinski Hospital, Highway access, schools, and Downtown Hamilton. This is your chance to own a stylish, income-generating property in one of Hamiltons most vibrant neighbourhoods! (id:59646)
33 Melbourne Street
Hamilton, Ontario
Tucked into the vibrant Locke Street South neighbourhood, this property offers a detached bungalow on an extended lot. Whether you're a first-time buyer, downsizer, investor, or builder, this home offers a rare opportunity. Inside, you'll find the cute, cottage living you’d expect from a home of this precious age. Recent updates include 200 AMP electrical service, Central A/C (2021), an owned Hot Water Tank (2021), and shingles replaced on the rear section of the house in 2025. Out back, a paved rear laneway leads to a private parking space in front of an extended single-car garage with a workshop—perfect for hobbies, storage, or future creative use. The spacious lot and laneway access offer excellent potential for future upgrades or expansion. With walkable access to Locke Street’s popular cafés, shops, and green spaces, 33 Melbourne is a smart, stylish, and affordable step into one of Hamilton’s most desirable communities. (id:59646)
47 Caroline Street N Unit# 210
Hamilton, Ontario
Welcome to Unit 210 at 47 Caroline Street - the stunning Aberdeen model suite offering 1,015 sq ft of stylish living space. This beautifully maintained unit features rich hardwood flooring in the living area, elegant granite countertops in both the kitchen and bathrooms, and soaring 9-foot ceilings throughout. Enjoy the convenience of two spacious bedrooms, in-suite laundry, and six included appliances. This unit also comes with an indoor parking space and a dedicated storage locker. (id:59646)
47 Caroline Street N Unit# 210
Hamilton, Ontario
Welcome to Unit 210 at 47 Caroline Street - the stunning Aberdeen model suite offering 1,015 sq ft of stylist living space. This beautifully maintained unit features rich hardwood flooring in the living area, elegant granite countertops in both the kitchen and bathrooms, and soaring 9-foot ceilings throughout. Enjoy the convenience of two spacious bedrooms, in-suite laundry, and six included appliances. This unit also comes with an indoor parking space and dedicated storage locker. (id:59646)
340 West 5th Street
Hamilton, Ontario
This all-brick bungalow offers incredible potential in a sought-after location. Just around the corner from Mohawk College, it features 3 bedrooms, an attached garage, and a separate entrance to the basement—ideal for an in-law suite or income potential. Whether you're an investor looking to expand your portfolio or a buyer eager to add your personal touch, this home is full of possibilities. (id:59646)
5 - 19 Simmonds Drive
Guelph (Victoria North), Ontario
It is the essence of luxury and one of the best of Guelphs high-end offerings. This private enclave of bungalows known as Privada are located in the north end, surrounded by greenspace, a premium trail system, and minutes from Guelph Lake, where you can enjoy fishing, swimming, and kayaking. This 1825 square foot end-unit bungalow has a tasteful stone exterior, a double car garage, and a finished basement. The stunning kitchen features upgraded custom white cupboards, Caesarstone countertops, GE Monogram built-in appliances, crown molding, stone backsplash, walk-in pantry, and a spacious dining area leading to a covered courtyard and patio area. The primary bedroom is spectacular with hardwood flooring, crown molding, a private door to the rear courtyard, a walk-in closet with custom built-in shelving, and a luxurious ensuite with double sinks and a walk-in shower with seat! There is also a large living room with hardwood floors and fireplace, a second bedroom with its own private ensuite, a 2-bathroom, plus a very convenient laundry room on this main level. Downstairs is perfect for entertaining guests or the grandkids! Large open space with laminate flooring, fireplace, pot lights and even more crown molding! There is also an additional bathroom with tiled flooring and a walk-in shower with beveled glass door. Completely worry-free living the condo fee covers the grass cutting, landscaping, and snow shoveling too! There have only been four sales in the past five years in this complex, come see why! (id:59646)
163 Scott Street
North Huron (Wingham), Ontario
Modern Updates. Timeless Comfort.Step into 163 Scott St a thoughtfully updated 2 bed, 2 bath home blending style and function. Featuring newer electrical, plumbing, gas furnace, central AC, and custom kitchen cabinetry, plus R22 insulation, newer drywall, newer floors, upgraded bathrooms, and a tankless water heater. The spacious upper-level primary retreat includes a private ensuite. Outside, enjoy a fully fenced, professionally landscaped backyard, a garden shed, and included extras: premium appliances, lawn mower, snowblower, weed trimmer, and outdoor furniture. Ideal for those seeking elevated everyday living. (id:59646)
Pt11-12 Haliburton Lake Road
Dysart Et Al (Harburn), Ontario
Discover an exceptional opportunity in Haliburton County with this expansive 14+ acre lot, perfectly positioned near Haliburton Lake and Oblong Lake. Offering a unique combination of privacy and convenience, this property is perfect for those seeking a serene retreat with recreational amenities at your doorstep. Just minutes from the Fort Irwin Marina, you'll enjoy easy access to boat docking, fuel services, and dining, making this location ideal for boating enthusiasts. The nearby community center provides social gathering spaces and local events, while the area's local golf course, downhill ski hill, and cross country ski trails leave no small amount of activities to engage in. With frontage on both Haliburton Lake Road and Curry Road, a cleared area within the acreage enhances the usability of the land, while the expansive space ensures ample room for various activities and potential projects. With no neighbors in sight, you can enjoy complete privacy of your own sanctuary while remaining connected to Haliburton's vibrant recreational community and the convenience of marina services, dining, and year-round outdoor adventures. *Please note, a trailer or camper are NOT allowed to be left on the property unless a building permit has been issued and that you are showing signs that you are building. (id:59646)
102 Comet Lane
Blue Mountains, Ontario
FURNISHED 4-BEDROOM SKI SEASON RENTAL IN THE CRAIGLEITH ORCHARD. Nestled in the highly desired Orchard development at the base of Craigleith Ski Club, this spacious chalet offers approximately2800 sq ft of living space. You'll enjoy fantastic views of the ski hills from most windows, providing a picturesque backdrop for your winter adventures. The home features 4 bedrooms and 3.5 baths, presented in a mountain modern design on a corner lot. Inside, discover an upgraded fully stocked custom kitchen, complemented by beautiful pine plank floors on the main level. The great room boasts a cozy stone surround fireplace, and a second fireplace in the primary bedroom adds an extra touch of warmth. Sit and have your morning coffee on the upstairs deck off of the primary bedroom. The lower level is fully finished with a TV room, games area with a basketball net, ping pong table, a fourth bedroom with 2 sets of bunk beds, and a three-piece bath. Convenience is key, with a designated parking space and abundant visitor parking directly across the street. You can walk to Craigleith Ski Club or take the shuttle, and the North Chair of Blue Mountain, Northwinds Beach, and hiking trails are all within walking distance. Both Collingwood and Thornbury are just a 10-minute drive away. Step outside to find a walking trail around the Orchard, or enjoy your morning coffee on the upper deck with smashing views of the ski hills. There's also a covered porch off the kitchen with a privacy screen, ideal for barbecues. 50% due on signing, 50% due 30 days before move-in. $5,000 Damage/utility deposit. Utilities extra/final cleaning responsibility of the Guests. Pets welcome. (id:59646)
54 Aberfoyle Mill Crescent
Puslinch (Aberfoyle), Ontario
Exquisite Former Model Home in the Prestigious Meadows of Aberfoyle. Fox Hollow Model with 1954+ Sq. Ft. 2+1 bedroom, 3 baths and a walkout Basement Welcome to luxury living in the sought-after private community of the Meadows of Aberfoyle, where tranquility meets convenience just minutes from major transportation routes and everyday amenities. Tucked away on over 20 acres of private, beautifully landscaped grounds, this exclusive enclave of just 55 executive bungalows offers an unmatched lifestyle with walking trails, a putting green, scenic forest views, and a charming gazebo. This spectacular bungalow, originally showcased as the builders model home, boasts superior craftsmanship, premium upgrades, and timeless design throughout. No detail was overlooked from 9-foot ceilings, 8-foot solid-core doors, and designer hardware, to a gourmet kitchen with high-end appliances, custom cabinetry, and a large center island that flows effortlessly into a sun-drenched family room featuring a bespoke fireplace and stunning built-ins. The main level offers a thoughtfully designed layout, anchored by the Fox Hollow models signature open-concept elegance. Highlights include a spacious primary suite with a beautifully appointed spa-inspired ensuite, second bedroom and versatile den (ideal for home office or guest space), additional full 3pc bath and a formal dining room with coffered ceiling and a seamless view into the heart of the home. The bright walkout basement expands your living space with an additional ~600 sq. ft. finished area, including a large recreation room, 3pc bath, and ample storage with endless possibilities for customization. Enjoy a worry-free lifestyle with a monthly condo fee that covers your water usage, annual septic inspection, and the meticulous maintenance of all common grounds. Don't miss your chance to own this exceptional home in one of the areas most desirable communities. (id:59646)
7089 Wellington Rd 9
Moorefield, Ontario
Introducing a breathtaking custom-built stone residence, a standout among the region's finest homes. Nestled on a sprawling acre-plus of meticulously groomed grounds, and just a stone's throw from nearby towns. Constructed with no detail overlooked, this two-story marvel will take your breath away. From the moment you enter the foyer, you're welcomed into a world of expansive living and unmatched luxury. This home proudly features five bedrooms, an office, three ensuite bathrooms, and a guest powder room, making it ideally suited for families or those with a penchant for grand-scale living. Every inch of this estate exudes refinement and craftsmanship. The ground floor is crowned with 10-foot ceilings, ascending to 8-foot ceilings on the upper level. Culinary aficionados will revel in the gourmet kitchen, complete with a 6-burner propane stove, expansive refrigerator and freezer, a large island for dining and gathering, quartz countertops, and plentiful bespoke cabinetry. Adjacent to the kitchen, a charming dining space beckons. The bright living area, equipped with a cozy propane fireplace, is perfect for tranquil evenings. Outdoor living is just as impressive, featuring a capacious area for dining and relaxation, complemented by an outdoor fireplace. The master suite is a sanctuary of its own, with direct access to a secluded patio and an ensuite that boasts a double vanity, opulent soaker tub, walk- through shower, and private water closet. Practicality meets luxury in the well-appointed laundry room, vehicle and storage needs are easily met with two separate double car garages. The property also includes a stunning 36 x 56 heated detached workshop, with a 2pc bathroom, bar, utility room and a drive through door. This home is a testament to meticulous attention to detail and unparalleled craftsmanship. (id:59646)
314 Victoria Road N
Guelph (Riverside Park), Ontario
OPEN HOUSE - Saturday, June 7th, 2 pm - 4 pm - Join us for your chance to win a gift card! Welcome to 314 Victoria Road- where the backyard is so good, your kids will be the coolest ones on the block! This heated, in-ground pool is practically begging for cannonballs, BBQs, and those lazy summer afternoons when just one more hour turns into we should probably order pizza. The lush, mature trees give you the kind of privacy you usually only find on vacation, while the private patio offers the perfect spot to lounge like you have nowhere else to be. Inside, the living room is bright, cheerful, and just waiting for movie marathons, blanket forts, or a good weekend nap. You've got 3 large bedrooms to crash into after a long day, and a kitchen with a big window over the sink, perfect for meal prep and keeping an eye on the pool while you're on lifeguard duty. The lower level has loads of flexibility for a family room, home gym, or that home theatre setup you've been promising yourself. There's also a dedicated laundry room and a ton of storage space- ideal for hiding the wrapping paper collection you swore you'd use last Christmas. And don't miss the 10x20 bonus room tucked under the garage-perfect for a workshop, music space, man-cave, or whatever creative project you've been meaning to start. The street out front is lively, but the double-wide driveway means you can come and go without the awkward reverse-into-traffic dance. Plus, you're close to schools like Waverley Drive and Brant Ave, Speedvale Plaza, commuter routes, and tons of parks. It's a place where you can make memories, raise a glass (or a pool noodle), and live your best Guelph life. (id:59646)
111 - 415 Grange Road
Guelph (Grange Road), Ontario
You'll love this spacious 2-bedroom, 2-bathroom corner unit in a well-maintained building. This 1,022 sq ft main-floor suite features 9-ft ceilings, hardwood floors, and large windows with southeast exposure providing excellent natural light. The open-concept layout includes a generous living room and kitchen, a large primary with 4-pc ensuite, and a second 3-pc bath. Enjoy a large balcony with upgraded composite flooring. Additional highlights: in-suite laundry, new air handler (2021), new windows (2023), owned surface parking and locker and low condo fees. Building amenities include party room, keyless entry, and visitor parking. Steps to parks, schools, and shopping. A second parking spot can be rented for $75 per month. (id:59646)
250 Catherine Street
Goderich (Goderich Town), Ontario
This charming residence is situated in a desirable West end location. Its proximity to schools and the lake provides both comfort and convenience. This well-maintained home features three bedrooms plus a versatile bonus room, ideal for a home office, den, or even a potential fourth bedroom, along with one and a half bathrooms. The main floor is filled with natural light and includes an updated kitchen, a dining room with patio door access, and a living room featuring a cozy gas fireplace. Downstairs, in the lower levels you'll find a rec room, also equipped with a gas fireplace, a practical laundry room with ample cabinet space and a laundry sink, and a utility room offering plenty of storage. The property extends outdoors to a deck overlooking a beautifully landscaped and manicured yard with water sprinkling system, perfect for relaxing and entertaining. As an added bonus, there's a hot tub where you can unwind and enjoy the night sky. The large storage shed is ideal for overflow storage. Don't miss out, this is a fantastic opportunity to live in a sought after neighbourhood close to all essential amenities. (id:59646)
347 Cyrus Street
Cambridge, Ontario
This well maintained 3 bedroom, 2 bath semi detached home offers comfort, space, and a highly convenient location. With parking for four cars and a separate side entrance, it's just as practical as it is welcoming. Inside, the main floor features a bright and spacious living room with a large front window that brings in lots of natural light. The kitchen and dining area are combined for easy flow, with plenty of storage, an upgraded backsplash, and direct access to the backyard, making unloading groceries a breeze. Upstairs, you’ll find hardwood flooring throughout, three nicely sized bedrooms, and a four piece bathroom with updated flooring. The partially finished basement adds extra flexibility, with a large rec room that works well as a family space, home gym, or office. There's also a three piece bathroom and a laundry area for added convenience. The backyard is a good size and ready for your personal touch. It also includes a shed for storing outdoor tools and equipment. Just a minute’s drive to Highway 401, this home is also within walking distance to parks and only a short drive to the Kitchener Costco, restaurants, cafés, and shopping. Don’t miss your chance to own a well kept home in a great location! (id:59646)
39 Twenty Place Boulevard
Hamilton, Ontario
Welcome to 39 Twenty Place Blvd. in Mount Hope. A Beautifully maintained end unit offers 1,050 sq. ft. on main floor offering 1 Bedroom with a 4-piece ensuite bathroom, large living room with vaulted ceilings and sliding doors to backyard deck, large updated eat-in kitchen, stackable laundry and more! The fully finished basement offers a large rec room with gas fireplace, office, 2-piece bathroom, and a full laundry & utility room. There is a beautiful club house with a swimming pool, whirlpool, library, games room, dining room, full kitchen, gym, party room and much more. This condominium in a gated area will not disappoint and will not last long!! (id:59646)
28 Gerrard Avenue
Cambridge, Ontario
THIS LOVINGLY CARED FOR ALL BRICK 2 BEDROOM HESPELER BUNGALOW IS LOCATED IN A FAMILY FRIENDLY NEIGHBOURHOOD & SITS ON A LARGE LOT! WELL KEPT OVER THE YEARS THIS HOME HAS SO MUCH TO OFFER! HARDWOOD FLOORING IN THE LIVING ROOM & BEDROOMS. UPDATED WHITE KITCHEN WITH AMPLE CUPBOARD & COUNTER SPACE. INCLUDED ARE THE FRIDGE, STOVE & B-I DISHWASHER, LARGE 4 PIECE BATHROOM WITH WHIRLPOOL SOAKER TUB & CERAMIC FLOORING. THE LIVING ROOM & PRIMARY BEDROOM FEATURE CALIFORNIA SHUTTERS. ALL MAIN FLOOR WINDOWS HAVE BEEN REPLACED (EXCEPT 1 IN KITCHEN), THE A/C IS @ 4 YRS OLD & GAS FURNACE WAS INSTALLED IN 2011. THE UNSPOILED BASEMENT WITH POTENTIAL FOR LOTS OF EXTRA LIVING SPACE. THE ROOF SHINGLES, EAVES & SOFFITS WERE REPLACED IN 2024. THE HOT WATER TANK IS OWNED, & HYDRO PANEL IS BREAKERS. BEAUTIFUL INGROUND POOL INSTALLED IN 2004 WITH NEWER LINER, POOL HEATER, PUMP, ROBOT VACUUM & WINTER SAFTEY COVER. THE POOL AREA IS SEPARATELY FENCED FOR YOUR SAFETY. GAS HOOK-UP FOR BBQ.THIS HOME IS WITHIN WALKING DISTANCE TO SCHOOLS, PARKS, TRAILS, PUBLIC TRANSIT & SO MUCH MORE!! CHECK IT OUT..YOU WILL NOT BE SORRY YOU DID!! (id:59646)
21 Chatham Street
Hamilton, Ontario
Located in the desirable Kirkendall neighborhood, this well-maintained two storey, three bedroom, two bathroom detached home offers the perfect blend of modern updates and timeless charm. Step inside to a thoughtfully updated kitchen designed for culinary creativity with a unique breakfast nook, flowing seamlessly into a separate formal dining room that is open to the living room and ideal for hosting family and friends. A cozy family room provides a welcoming retreat, while the convenience of main floor laundry and 4-piece bath enhances everyday living. The upper level includes three spacious bedrooms and a beautifully updated 3-piece bathroom. Outside, a detached single-car garage with back-alley access presents exciting future ADU potential. This home is perfectly positioned within walking distance of Locke’s vibrant shops and cafes, renowned schools, and scenic parks, offering a true community feel. This exceptional opportunity awaits in one of Hamilton’s most coveted areas. (id:59646)
26 Orchard Way
New Hamburg, Ontario
Welcome to 26 Orchard Way, a rare opportunity in the sought-after Stonecroft community. This exceptional home sits on one of the best lots, backing onto open green space with serene pond views and no rear neighbors. Step outside from the primary bedroom or great room and enjoy ultimate privacy from the covered deck, surrounded by lush gardens. The popular Dorchester model offers 2 bedrooms plus a den on the main floor, with numerous upgrades, including an updated kitchen with built-in appliances, interlock driveway, custom front steps and railing, and elegant crown molding. The lower level is perfect for entertaining at the bar or unwinding in the cozy rec room, with plenty of storage space beyond. Located in the heart of Stonecroft, you’re just steps from the 18,000 sq. ft. recreation center featuring an indoor pool, fitness room, games/media rooms, library, party room, billiards, tennis courts, and scenic walking trails. Don’t miss your chance to experience this stunning home in person—ask for the full list of upgrades and schedule your private showing today! (id:59646)
702 - 80 9th Street E
Owen Sound, Ontario
Discover a jewel in the sky with this show-stopping condominium on the 7th (top) floor of The Sydenham. This luxurious unit offers unparalleled views of the city from every angle. Designed to satisfy even the most discerning buyer, the high-end materials and exquisite design are matched only by the property's stellar location. Being just steps away from downtown's main amenities, this condo offers both convenience and sophistication in one of the most desirable locations in the city. (id:59646)
385 Geddes St Street
Elora, Ontario
APPROXIMATELY $100K IN UPGRADES ON OVER HALF AN ACRE! Welcome to 385 Geddes Street in the picturesque town of Elora! This incredible newer custom Victorian style home offers 2123 square feet of living space on the upper levels. Step inside and be delighted by the high ceilings, bay windows, and stunning finishes. Be welcomed by a family room with a gas fireplace that flows seamlessly into the living room. The kitchen offers plenty of cabinetry, new quartz countertops, new sink and faucet, new hardware, stainless steel appliances including a new gas range and bar stool seating. The dining room features a cozy nook with patio doors leading outside, featuring a gas range hookup. Also on the main level is an office, powder bathroom, and mudroom with laundry and a side entrance. Go up the grand staircase to find three bedrooms, including a primary bedroom with bay windows, a large closet and a recently updated ensuite featuring a large glass shower with two shower heads and a double sink vanity. An additional recently updated 4 piece bathroom is also upstairs for added convenience. The finished basement adds 1330 square feet and features a large rec room with an electric fireplace, two additional bedrooms, a 3 piece bathroom and a large unfinished storage area. New pot lights, light fixtures and fresh paint throughout. Outside, enjoy your peaceful front porch with sounds of the river right across the street or step into your backyard oasis on a ½ acre lot, surrounded by mature trees and backing onto lush green space for added privacy and serenity. There is ample parking in addition to your two-car garage. This unparalleled location is minutes from all that Downtown Elora has to offer, such as cafes, a brewery, shopping, dining and the picturesque views of the Elora Gorge! Stay active on the nearby trails along the Gorge or at Elora Meadows Park and then unwind at the Elora Mill & Spa! Families will appreciate the proximity to schools. This location truly offers it all! (id:59646)
63641 Smith Road
Wainfleet, Ontario
Welcome to country living at its finest! This beautiful 2+2 bedroom raised bungalow sits on a spacious 1.65-acre lot and offers more space than meets the eye. The large detached double garage is perfect for your vehicles, toys, or workshop needs. Inside, the eat-in kitchen is bright and modern with quartz countertops, vinyl plank flooring, and patio doors that lead out to the rear deck. The living room features the same sleek flooring, pot lights, and a lovely window that brings in tons of natural light. Both main floor bedrooms offer engineered hardwood. The main bathroom was refreshed in 2018. Downstairs, the fully finished basement (2019) provides fantastic bonus space with 8 foot+ ceilings, two additional bedrooms, a 3-piece bathroom, and a cozy rec room. There is also a combined laundry/utility room and a separate storage area. Major updates are complete: septic tank (2015), furnace and hot water tank (2016). In 2018, all windows, exterior doors, vinyl sliding, soffits, and eavestroughs were replaced. A 100 amp electrical panel was updated in 2020, and even the smaller details-like hardware and finishes- have been taken care of. Bonus: chickens are included! There's truly nothing to do but move in and enjoy. (id:59646)
10 Hewitt Street
Bright, Ontario
Welcome to your new home— nestled on a generous 72' x 217' lot, this well-maintained 3-bedroom, 2-bathroom home offers over 2,000 square feet of finished living space, perfect for growing families or those seeking a peaceful escape with plenty of room to spread out.As you enter, you'll notice the rich ceramic and hardwood floors that span the main level, adding warmth and character to the home. Each space flows seamlessly into the next, creating a welcoming environment that’s perfect for both everyday living and entertaining. The kitchen is the heart of this home, featuring a gas stove, built-in microwave, dishwasher, and newer fridge—everything you need to prepare meals with ease. The main-floor laundry room adds a touch of convenience to your daily routine. A standout feature of this home is the 29' x 13' family room above the garage, offering endless potential. Whether you're looking for a cozy media room, a play area for kids, a dedicated home office, or even a fourth bedroom, this expansive space can adapt to fit your needs.Step outside, and you’ll find a beautifully designed 32'x16' two-tiered deck, offering over 500 square feet of space to enjoy the outdoors. Whether it’s hosting a summer barbecue or simply unwinding in the evening, this deck is a true highlight. The additional shed (with hydro) is conveniently located nearby for all your storage needs, while the fire pit and horseshoe pits add an extra layer of fun for friends and family. With $70,000 in updates—including newer windows, doors, deck, and roof—this home is not only move-in ready but also well-maintained and low-maintenance for years to come. Conveniently located just 7 minutes from the 401 (Drumbo exit) and 10 minutes to Highway 8, this home offers the ideal blend of peaceful small-town living with easy access to major commuter routes. Spacious, full of charm, and ready to welcome you home—this is the property you’ve been waiting for. Don’t miss out! Book your showing today. (id:59646)
181 King Street E Unit# 2
Kitchener, Ontario
Located in Downtown Kitchener 2nd floor bright recently renovated 2-bedroom unit. Clean, quiet, bright and spacious apartment. Unit consists of 2 bedrooms, 1 full bathroom, kitchen, living room, coin laundry in building. This apartment offers quiet, clean, mature and friendly neighbours. Parking not included but lots available nearby. THE NEIGHBOURHOOD: Welcome to the Downtown Kitchener with Conestoga College, U of W School of Pharmacy, WLU School of Social Work. Suddaby Public School (JK-6). Courtland Avenue Public School (7-8). Cameron Heights Collegiate (9-12). Steps to Kitchener's Farmer's Market, Victoria Park, Kitchener Public Library, Centre in the Square, and more! Close to 2 LRT stops and bus transit! (id:59646)
67 Sunvale Place
Stoney Creek, Ontario
Waterfront Newport Yacht Club living in this oversized 3 story 4-bedroom, 5-bath luxury townhome delivers a rare blend of sophistication and waterfront lifestyle. With over 4000 sq ft of finished living space, this end-unit freehold residence is one of the largest in the marina. Inside, a custom kitchen with panelled appliances, rich cherry wood cabinetry, and quartz countertops opens to elegant living and dining areas. Hardwood flooring flows throughout, anchored by a gas fireplace and motorized screen for theatre-style entertainment. Fully finished basement great for games room with wet bar & bath, entrance to garage. The lifestyle continues outdoors with four no-maintenance decks and a front patio, including a private hot tub area and a waterfront terrace with built-in outdoor kitchen and tiki bar. Whether entertaining or relaxing, every outdoor space is designed for enjoyment and ease. Double garage, double driveway, and direct marina access make this home ideal for boaters, professionals, or those seeking turn-key waterfront luxury. Discover the best of Stoney Creek marina living. Close to Winona Crossing with all your shopping needs and easy access to QEW! (id:59646)
1310 Sycamore Drive
Burlington, Ontario
Opulent backsplit in Burlington's sought-after Palmer Neighbourhood. This 3-bed, 3-bath home offers a thoughtfully designed living space across three finished levels. The open-concept main floor showcases a full-size kitchen with granite counters, updated appliances, a large working peninsula, and hardwood floors that flow through the living and dining areas, anchored by a cozy gas fireplace. Upstairs, you’ll find three spacious bedrooms and a 4-pc bathroom. The lower level features a separate entrance, large above-grade windows, a fully updated 4-pc bath, and an expansive family room perfect for relaxing or entertaining. Step outside to an oversized 50x100 ft lot with lush landscaping, a fully fenced backyard, and a patio oasis ideal for summer gatherings. Tucked away on a quiet, family-friendly street close to schools, parks, shopping, and transit. Move-in ready and full of charm! this is the one you've been waiting for! (id:59646)
13085 Nassagaweya Puslinch Townline
Milton, Ontario
17 Acres of Beauty! Cleared, treed, rolling, planted... its all here on this majestic piece of property located on the paved road Puslinch/Milton Townline. The long private lane will lead you to very cool log home that awaits your finishing touches. Or maybe you want to build your own vision! The possibilities are endless. Call your Realtor today! (id:59646)
2 - 223 Sixth Street
Collingwood, Ontario
Walk everywhere from this amazing 2 bedroom unit the centre of town! This unit comes with 2 car parking and a storage shed for tenants use. There is also in suite laundry and plenty of storage. The double doors off the kitchen brings you to an oasis outdoors making summer relaxation a must. Beautiful pergola and firepit plus lots of green space and trees. Updated kitchen and a spacious primary bedroom with a walk in closet make it a dream place to call home. Must have good credit, employment and proof of income. Landlord will also request a Single Key report once approved. (id:59646)
310 Southbrook Drive Unit# 10
Binbrook, Ontario
Nestled at the end of a quiet cul-de-sac in the charming and growing town of Binbrook, this CUSTOM BUILT end-unit bungalow features rare combination of comfort, style, and a connection to nature. Overlooking the serene green space and a peaceful walking trail, the large deck, w gas line, provides a stunning, tranquil view perfect for morning coffee or evening relaxation from the deck, step through the bright patio doors into a beautifully designed kitchen “the heart of the home”, featuring granite countertops, two sinks (including a prep sink in the island), and cherrywood cabinetry that adds modern elegance and functionality. The kitchen opens into a warm, inviting main floor with maple flooring throughout, flowing seamlessly through the living and dining areas, while tile adds character to the bathroom, kitchen, and cozy breakfast nook. Adjacent to the kitchen, you’ll find a versatile multipurpose space, ideal as a breakfast nook, home office, reading room, or creative studio. The open-concept living and dining areas are filled with natural light, thanks to a charming bay window and anchored by a natural gas stove-style fireplace. The spacious dining room, just steps from the kitchen, easily accommodates family gatherings or dinner parties. Retreat to the generous primary bedroom, complete with another beautiful bay window, ample storage, and serene views of the surrounding nature. The spa-like 4-piece bathroom features dual sinks, a makeup vanity, and a luxurious walk-in shower, offering a daily escape right at home. Downstairs the fully finished lower level with fireplace, and a walkout patio continues the theme of natural light and scenic views. This flexible space is perfect for entertaining, a games night with friends, with a separate entrance. The lower level also includes a laundry area and a convenient 3-piece bathroom. A 19.8x14.6 insulated garage completes this exceptional property, offering plenty of room for both your vehicle and additional storage. (id:59646)
240 Jane Street
Clearview (Stayner), Ontario
NEW SHOWING REQUESTS ARE CLOSED AS OF 12:00 PM ON JUNE 5TH. Welcome to 240 Jane Street - a freshly renovated and move-in ready home located on a quiet street in Stayner. This charming property features 2 bedrooms plus a versatile office space, perfect for working from home or extra living space. Step inside to find stylish new flooring, a beautifully updated kitchen with modern finishes, and a refreshed bathroom featuring a large soaker tub, perfect for unwinding after a long day. The spacious yard offers two handy storage sheds and plenty of garden space with lots of potential for those who enjoy spending time outdoors or want to create their own backyard oasis. Book your showing today! (id:59646)
504 - 40 Trott Boulevard
Collingwood, Ontario
Look no further than Admirals Gate for a truly unique luxury waterfront condominium experience. Built in 2008 this 2050 sq. ft. condo doubles as winter Chalet and a stunning summer waterfront getaway. With a beautiful salt water pool over looking Georgian Bay and walking paths to the waterfront there are plenty of ways to cool off during the summer months. Admirals gate is located in the heart of all the action in Southern Georgian Bay with only short distance commutes to all the private ski clubs and local hotspots.The finishes and layout are amenable to family gatherings and entertaining. The open concept kitchen, dining and living area with wet bar have a walkout to spacious deck with Gas BBQ and stunning views to Georgian Bay. Sunsets and morning sunrises are sublime with views from both the main floor and upper primary bedroom. Each of the three spacious bedrooms have full ensuite bathrooms with granite counters. The parking assets of this condo are inclusive of detached single garage which has ample storage for all sports equipment and one designated exterior parking spot as well as ample visitor parking. Living at Admirals gate allows you to rest and enjoy your time in Collingwood without spending your waking hours managing your own property. Welcome to condo life in Collingwood! (id:59646)
195 Wilson Street W Unit# 6
Hamilton, Ontario
Beautiful Detached Home in Coveted Old Ancaster. This charming 2-storey home offers over 2,120 sq. ft. of beautifully finished living space, ideally located at the end of a quiet cul-de-sac in the highly sought-after community of Old Ancaster. Featuring 2 spacious bedrooms and 2.5 bathrooms, with the potential to convert the main-level family room into a third bedroom, this home offers flexible living options to suit your needs. The open-concept main floor is perfect for entertaining, with a bright and airy living room that flows seamlessly into the kitchen and dining area. Step through the sliding glass doors onto a large deck—ideal for enjoying your morning coffee or hosting summer gatherings. Additional highlights include a double attached garage with ample driveway parking. Enjoy the convenience of being within walking distance to Fortinos, The Brassie, My Thai, and Spring Valley Primary School. With easy access to the LINC and Hwy 403, commuting is a breeze. (id:59646)
3 Alyssa Drive
Collingwood, Ontario
Fabulous 3 bedroom home located on Georgian Meadows, steps to the trail system and minutes to downtown Collingwood, ski hills and golf courses. This exceptionally well kept Hampshire model is on a premium wide 66 foot corner lot and offers great space for a family. The main floor features an eat in kitchen with 5 burner gas stove, breakfast bar, floor to ceiling custom cabinetry and door to a deck offering a spacious fully fenced yard. The living and dining room have hardwood floors and large windows flooding the interior with natural light. The bonus family room, located above the garage, offers 10' ceilings and is a great space for kids to hang out. The upper level has 3 good sized bedrooms, including a primary suite with 5 piece ensuite bathroom and laundry room.The double car garage has inside access to a mud room and the unfinished basement offers tons of room for future finishing. (id:59646)
230 Elizabeth Street
Midland, Ontario
Looking for a solid bungalow situated on a spacious in-town lot in a prime location? Welcome Home to 230 Elizabeth Street. This Recently Updated 3-bedroom Home is Perfect for a Growing Family, Multi Family Living, Retirees or an Investor Looking for Multi Unit Zoning Potential. The Separate Entrance Provides in-law suite potential, and convenient access to the rest of the property. This almost 1700 Square Foot Home offers a bright functional open concept living space and practical layout. The large front sunroom extends your living space, providing a welcoming entrance. Inside, the main floor includes a large comfortable living area, Newly Installed Kitchen (2025), Updated Lighting (2025) , Flooring (2025) , Paint (2025) With two sliding Door Walkouts and two Back Decks. The property sits on a fully fenced lot, offering privacy and space for outdoor activities/gardening or possibly an in-ground pool. Located within walking distance of elementary and high schools, the waterfront, multiple parks and trails, downtown shopping, recreation, and restaurants, this home offers the ideal blend of both convenience and accessibility. (id:59646)
27 Promenade Drive
Stoney Creek, Ontario
This beautifully renovated home offers the perfect blend of style, space, and location, featuring 4+3 bedrooms, 2.5 bathrooms upstairs, and 2 additional bathrooms in the fully finished basement, which also includes a second kitchen and a cozy family room—ideal for extended family . Located within walking distance to both a high school and elementary school, it’s perfect for families. A private gate in the backyard leads directly into Cline Park, providing instant access to walking trails, green space, and playgrounds. Renovated from top to bottom with modern finishes throughout, No Pedestrian Walk, Furnace and AC 3 Year Old and Shingles 8 Year Old , this move-in-ready home is a rare find you don’t want to miss! (id:59646)
104 - 28 Victoria Avenue N
Hamilton (Landsdale), Ontario
Welcome to 28 Victoria, a beautifully updated 1-bedroom, 1-bathroom condo offering modern style, natural light, and incredible convenience in the heart of the city. This spacious main floor unit features an open-concept layout with large windows, pot lights, and a bright, airy feel throughout. The kitchen is fully upgraded with quartz countertops, tile backsplash, undermount sink, and stainless steel appliances. A generous bedroom and modern 4-piece bathroom complete the space, along with the convenience of in-unit laundry. Enjoy exclusive use of one parking space and one locker. Recent building updates include a new security fence, monitored cameras, and new sidewalks and patio areas coming this summer. Heating and cooling are controlled via a heat pump and baseboard backup, with upgraded 100-amp electrical service. Located just steps from Hamilton General and St. Josephs, and within walking distance to groceries, restaurants, shops, and all of downtown Hamiltons amenities. Convenient access to public transit, major highways, and the West Harbour GO Station. A perfect opportunity for first-time buyers, investors, or anyone seeking low-maintenance living in a well-connected location. (id:59646)
307 8th Concession Road E
Hamilton, Ontario
Nestled on a serene one acre lot in Carlisle, this extensively renovated 2100 sq ft bungalow offers the perfect blend of luxury, functionality, and thoughtful design. Completely transformed just four years ago, an additional 1200 sq ft was seamlessly integrated into the original 900 sq ft leaving no detail overlooked. The high-end kitchen features a large centre island and premium appliances, including an induction range, quad refrigerator/freezer etc. The spacious great room has soaring vaulted and beamed ceilings, floor to ceiling windows offering a stunning backyard view. A striking Muskoka granite fireplace is the focal point. In the basement you will find a large multi-purpose room that is presently used as a commercial kitchen but could be transformed into a studio, craft room, etc. The basement has potential as a nanny or in-law suite with a separate walk-up entrance. Step outside from the great room or the kitchen, to a large, covered outdoor living space that overlooks an inground salt-water pool! Amazing sunsets! Don't miss this opportunity! (id:59646)
756 Mackenzie Drive
Milton (Dp Dorset Park), Ontario
Looking for your first home or a place to grow your family? This charming 3+1 bedroom bungalow in the heart of Dorset Park could be the one! Sitting on a 50x120 ft pool-sized lot, there's plenty of space to play, entertain, or dream up that backyard oasis. Inside, you'll find hardwood floors, a sun-filled family room with a beautiful bow window, and a bright kitchen/dining space featuring granite counters, stainless steel appliances, and a large pantry - perfect for busy family life and Sunday morning pancakes. With 2 full bathrooms and a finished basement offering an extra bedroom plus space for a playroom, home office, gym, or workshop, this home gives you the flexibility to make it truly yours. Step out back to a spacious deck with a natural gas BBQ hook-up perfect for hosting friends, family dinners, or letting the kids play while you unwind. Set in one of Milton's most family-friendly neighbourhoods, you're just minutes from great schools, parks, trails, and all the essentials plus you're close to the GO and highways for an easy commute. Whether you're starting fresh or starting a family, this home is move-in ready and full of potential. Don't miss the chance to plant roots in Dorset Park, where neighbours know your name and kids still ride bikes on the street. (id:59646)
118 Timberwalk Trail
Middlesex Centre (Ilderton), Ontario
Welcome to The Tara by Saratoga Homes, a beautifully designed 2,537 sq. ft. modern two-storey home with a sleek brick and stucco exterior. The main floor offers a bright and open layout, ideal for both family living and entertaining. The spacious kitchen, dinette, and great room flow together seamlessly, anchored by a cozy gas fireplace. A flexible space on this level can be used as a study, dining room, or living room tailored to your needs. Additionally, the large laundry/mud room off the garage entrance adds a practical touch, providing ample storage and organization space.Upstairs, you'll find four generously sized bedrooms, including a bathroom that adds both convenience and privacy for family members or guests. The thoughtful layout of the second floor ensures comfort and functionality for everyone.The Tara perfectly balances modern design and family-friendly features, making it the ideal home for today's lifestyle. (id:59646)
7353 Silver Creek Circle
London South (South V), Ontario
Step into this inviting Millstone Built 5-bedroom, 4-bathroom ranch-style residence nestled within the esteemed Silver Leaf Estates. Tailored for families seeking versatility, it offers a separate walkout basement entrance complete with its own kitchen, laundry facilities, 3 bedrooms, 2 full bathrooms, a spacious rec room, and family room. Entertain effortlessly on the expansive covered deck with glass and composite, which affords breathtaking views of the protected conservation protected creek. Indulge in numerous upgrades, from the designer main floor kitchen to the lavish primary bedroom featuring a walkout to the deck and exquisite ensuite. Revel in the airy ambience provided by high ceilings and ample windows flooding the interiors with natural sunlight. Gleaming hardwood floors grace both the main and lower levels, while the garage boasts large windows and an epoxy floor finish. (id:59646)
515 Upper Queen Street
London South (South P), Ontario
Gracious Ranch in Private Parklike Setting Directly Adjacent to the 18th Green of the Highland Golf Club! This warm and charming, totally updated ranch is tucked away on an over 1/2 acre lot, offering rare privacy and space minutes from Wortley Village. Step inside to discover a thoughtfully renovated interior, where natural light, lots of windows and timeless finishes shine. A cherry kitchen, with granite and stainless steel opens on a spacious dining area, which accesses an expansive deck perfect for entertaining or private dreaming. Hardwood floors and a wood-burning fireplace add cosy character to the main floor living space. This home features three bedrooms, one with en suite and a versatile third with a built-in Murphy bed ideal for guests or office use. The fully finished lower with a huge family room is accessible by two staircases, including one from the mudroom off the oversize double garage. This is a home that feels as good as it looks - a rare blend of modern updates, classic warmth and natural beauty in a premier golf course setting. Come experience it for yourself ..... and bring your clubs. (id:59646)
12 - 261 Pittock Park Road
Woodstock (Woodstock - North), Ontario
Newly built townhouse for rent. Open concept kitchen seamlessly flows into living/dining room. Plenty of cupboards and counter space. 5 stainless steel appliances, laminate flooring, main floor laundry room with access to single car garage. Spacious Primary featuring luxurious ensuite, walk in closet. 2 more good sized bedrooms. Balcony off second story. Rent is $2,650 + Utilities. (id:59646)
1804 - 389 Dundas Street
London East (East K), Ontario
Welcome to Downtown of London! This One bedroom apartment, offer a good size of bedroom plus a Den or office uses, 3 pc. Bathroom & large living room open to dining area, and cozy kitchen, a glass door to the balcony for relaxation and enjoying the city view. All laminate flooring, carpet free apartment. One under ground parking spot available, indoor pool, exercise room, high speed internet, TV cable and all utilities are included you dont have to pay more than your monthly rent. Located in mid of downtown close to Victoria Park, many Restaurants. This is an excellent choice for a professionals or downtown lifestyle lover. (id:59646)


