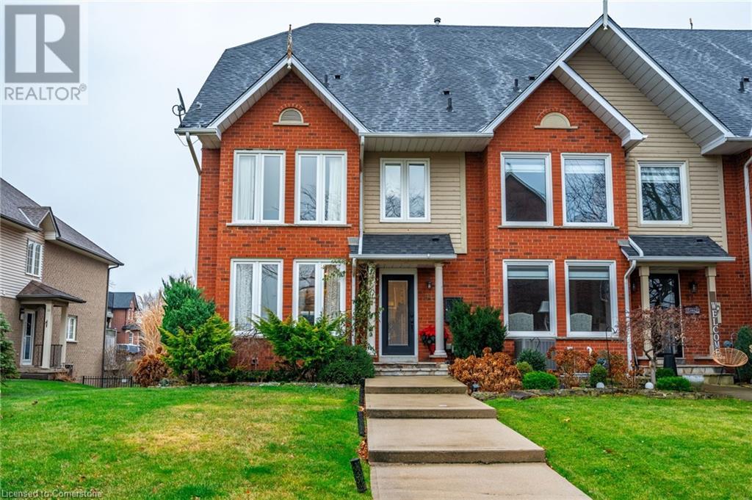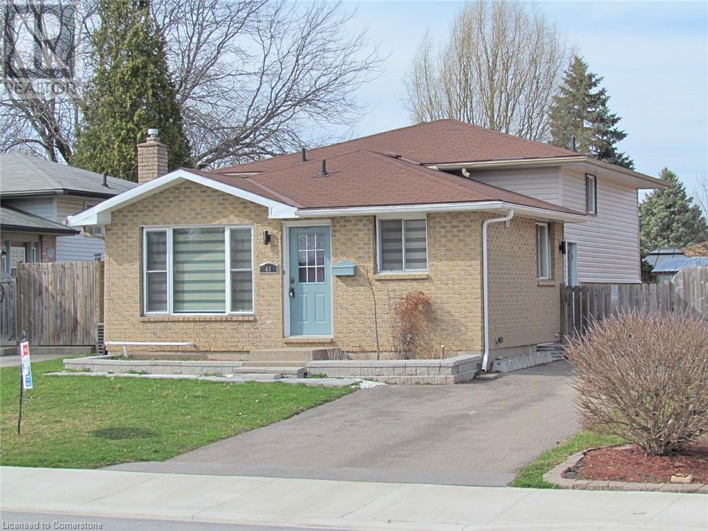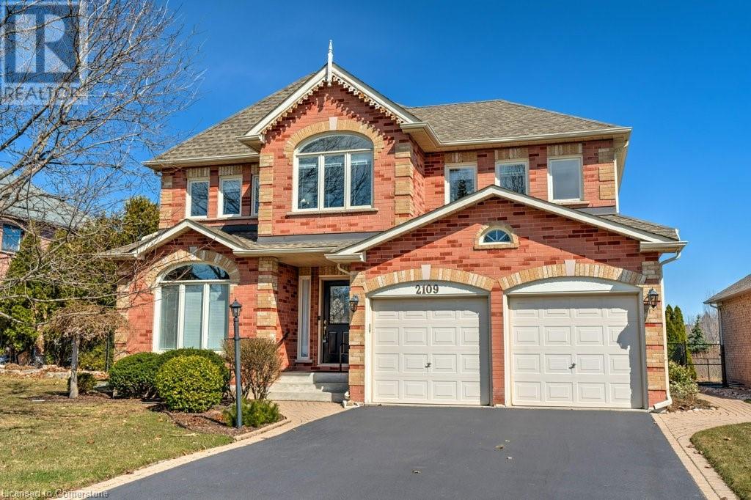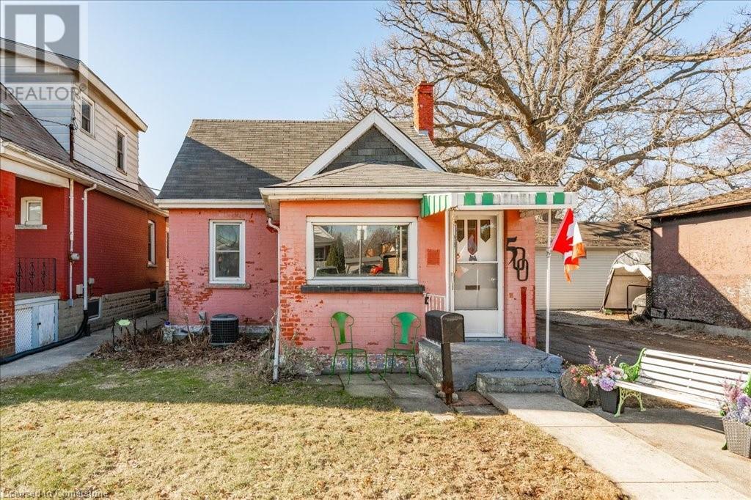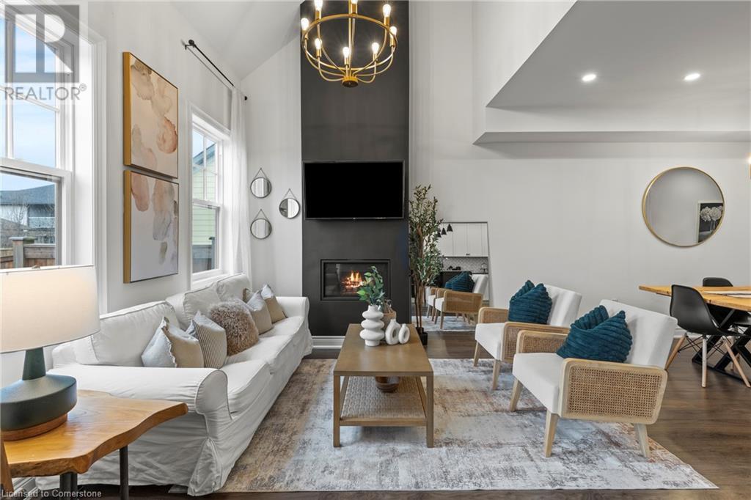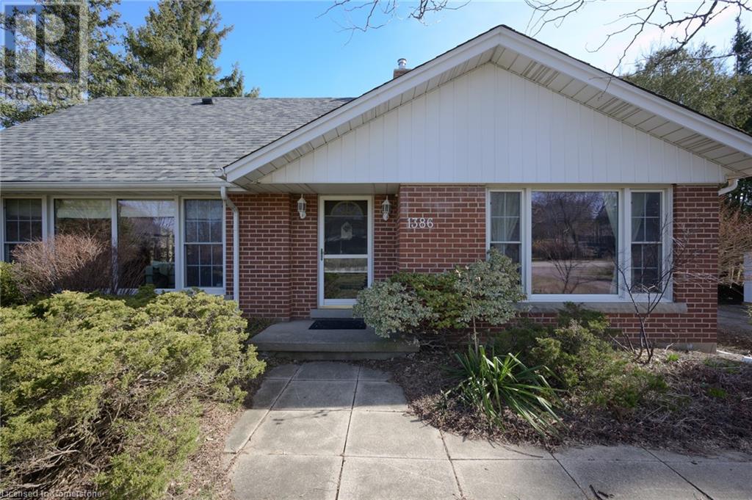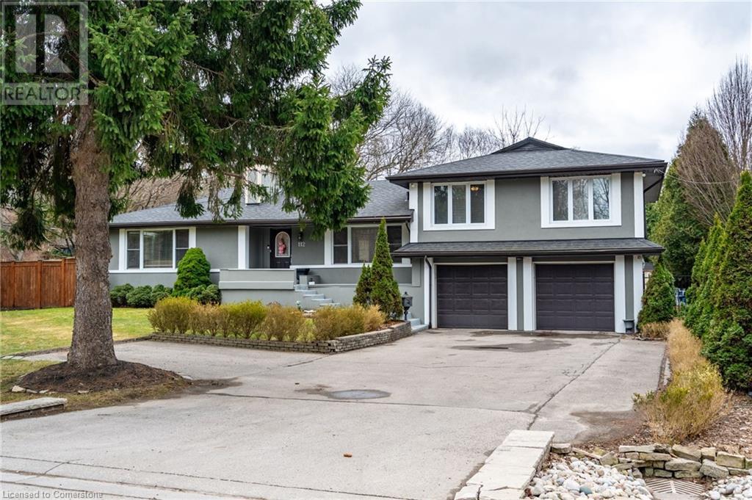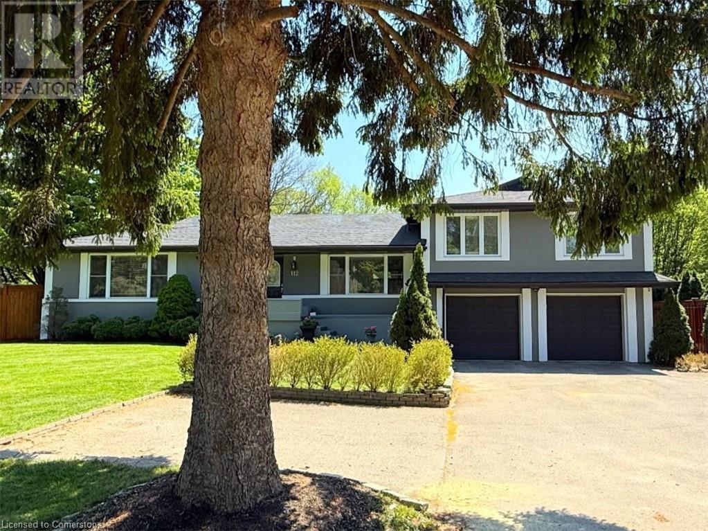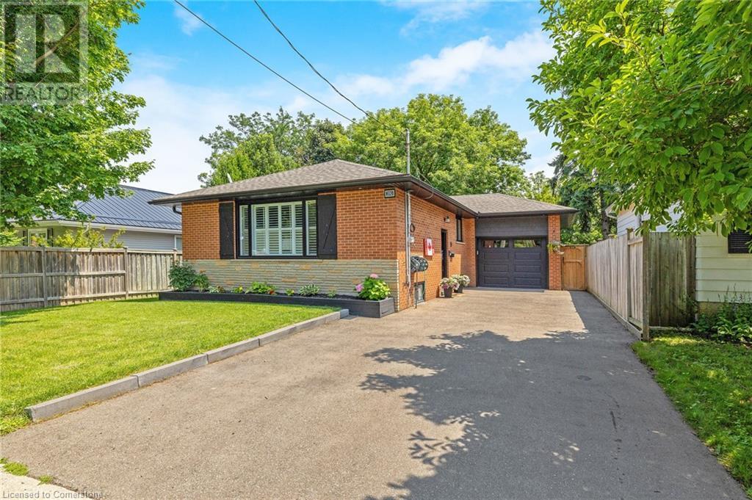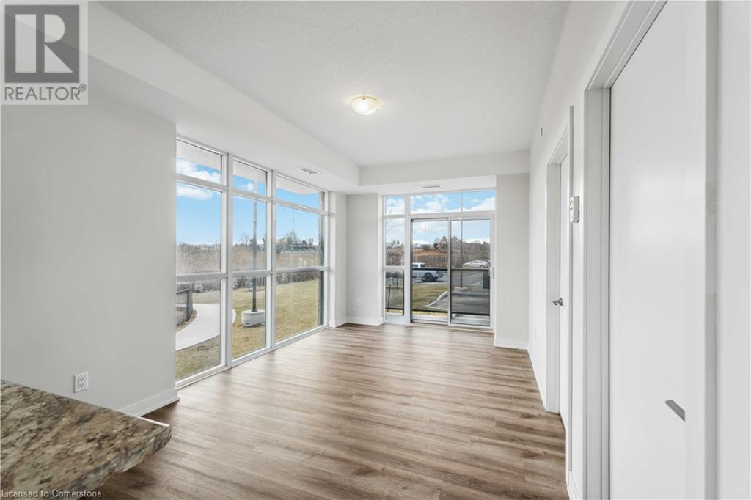91 Edgewater Drive
Stoney Creek, Ontario
Seeking a lifestyle upgrade? Nestled in the prestigious New Port Yacht Club community, this stunning end-unit townhome offers breathtaking lake views. As you step through the front door, you’ll immediately be captivated by the impeccable design and attention to detail. The spacious, open-concept main floor is flooded with natural light, creating a warm and inviting atmosphere. The gourmet kitchen features a large central island, beautiful cabinetry with ample storage, and gleaming hardwood floors. The upper level is home to two luxurious primary bedrooms, each with its own private ensuite, ensuring comfort and privacy. The fully finished lower level offers a versatile recreation room and direct access to a two-car garage with sleek epoxy flooring. Step outside through the sliding glass doors from the kitchen and dining area to a private waterfront deck that overlooks the marina – the perfect spot to unwind or entertain. Conveniently located near the QEW, this home provides easy access to a wealth of amenities, restaurants, and shops. Don't miss out on this rare opportunity to embrace a truly unique lifestyle. Let’s make this your new home! (id:59646)
48 Larchwood Circle
Welland, Ontario
Beautifully upgraded 4-level backsplit in the heart of Welland. Whether you're looking for a turnkey investment property with separate main floor and lower-level units, a spacious single-family home, or an in-law suite, this property is an outstanding choice. This home features numerous upgrades, including a modern kitchen, updated flooring, and a fully finished lower level with a separate entrance. Conveniently located near Niagara College and all essential amenities, it offers both comfort and prime location advantages (id:59646)
2109 Berwick Drive
Burlington, Ontario
PREMIUM LOT ON THE SECOND HOLE OF MILLCROFT GOLF COURSE. ONE OF THE MOST POPULAR FLOOR PLANS OFFERING FORMAL LIVING AND DINING ROOMS, LARGE OPEN CONCEPT KITCHEN WITH CENTER ISLAND, SEPARATE DINETTE WITH WALK-OUT TO PATIO AND FAMILY ROOM WITH SPECTACULAR VAULTED CATHEDRAL CEILINGS AND GAS FIREPLACE. MAIN FLOOR LAUNDRY WITH INTERIOR ENTRANCE TO DOUBLE GARAGE AND MAN DOOR TO THE SIDE YARD. HUGE MASTER BEDROOM WITH 5 PIECE ENSUITE, WHIRLPOOL TUB, WALK-IN CLOSET, SEPARATE SHOWER AND DOUBLE SINKS. TWO ADDITIONAL BEDROOMS PLUS FRENCH DOOR ENTRY TO ANOTER BEDROOM/DEN. STONE COUNTER TOPS, STAINLESS STEEL APPLIANCES, POT LIGHTING AND MORE. CLOSE TO SCHOOLS, PARKS, SHOPPING AT THREE MALLS, TANSLEY RECREATION CENTER, PUBLIC TRANSPORTATION AND COMMUTER CLOSE TO HIGHWAY 5, 403, 407, AND QEW. ELEGANT LIVING IN ONE OF BURLINGTON'S MOST PRESTIGIOUS COMMUNITIES (id:59646)
500 Queensdale Avenue E
Hamilton, Ontario
Discover this cozy 3 bedroom home in a prime Central Mountain location! Nestled in a family-friendly neighborhood, this property offers the perfect blend of city convenience and cottage charm. Enjoy parking off the alley and a detached garage, with potential for an accessory dwelling at the back of the lot. Inside, you'll find an updated main-level bathroom, a warm and inviting layout, and plenty of natural light. Walk to Inch Park, schools, and shopping, with easy access to transit and major routes. Don't miss this unique opportunity—book your showing today. (id:59646)
55 Paradise Grove
Niagara-On-The-Lake, Ontario
Welcome to 55 Paradise Grove, a stunning freehold townhome in the heart of Virgil, Niagara-on-the-Lake. Built in 2020, this beautifully upgraded home offers the perfect blend of modern comfort and small-town charm. Thoughtfully designed for both everyday living and effortless entertaining, the open-concept main floor features a customized kitchen layout, allowing for multiple cooks in the kitchen and plenty of space to gather with friends and family. The upper level boasts two spacious bedrooms, including a massive primary suite, and a beautifully designed main bathroom with a luxurious soaker tub. The unfinished basement is a blank canvas with endless possibilities, whether you envision a third bedroom, a theatre room, a home gym, or a stylish bar area. The placement of utilities has been carefully considered to maximize the space, offering full flexibility for future development. Additional features include a rough-in for an electric car charger in the garage, adding a touch of convenience for modern living. Beyond the home itself, this property offers an unbeatable lifestyle. Located in the heart of Wine Country, Virgil is known for its strong sense of community, where friendly neighbours and local charm are part of everyday life. Enjoy the convenience of walking to some of the area’s best restaurants and wineries, including Bricks & Barley, The Twisted Bar, Silversmith Brewing Co, Pillitteri Estates, and Wayne Gretzky Estates. Take in scenic vineyard views, explore local shops, or hop on your bike for a short ride to the lake or downtown Niagara-on-the-Lake. This is more than just a home—it’s an opportunity to embrace a lifestyle that combines comfort, community, and the best of Wine Country living. (id:59646)
8301 Mullen Court
Niagara Falls, Ontario
Beautiful family home, raised bungalow located in a safe, quiet neighbourhood. Oversized pie-shaped lot with plenty of space and opportunity. Situated at the end of a highly established, desirable circle/court with no through traffic, (very safe and secure). 1800 sqft of available living space and the basement is another 1,066 sqft, providing delightful warmth and comfort. Large open-concept kitchen/dining/family room, with tall vaulted ceilings, arched window and generous natural light. 3+1 bedrooms with 2+1 baths. Large primary bedroom with 4 peice ensuite and extended walk in closet. Spacious downstairs recroom with tall (9ft) ceilings and convienent rear walkout. Gas fireplace with custom built, rustic, raised raised hearth seating, ideal for chilly nights. Lush, well-maintained gardens, extensive backyard lawn space and mature tree cover. Wonder privacy for family time and relaxation. Large, elevated back deck beneath a roof canopy. Double garage that has extra space for your work bench. Cement 3 car driveway with extra wide sidewalks and front porch/entry. Fully fenced yard with classic black rod-iron fence and gates. Cement backyard pad with elegant wood pergola and seating area with cozy patio lighting. 20 ft long raised garden bed, ideal for home vegetable growing. Backyaard shed as well as ample under-deck storage. New shingles replaced (2022), as well as A/C and water heater in recent years. Minutes from highways and amenities... (id:59646)
47 Plum Tree Lane
Grimsby, Ontario
Welcome to this delightful, family-friendly property, offering exceptional convenience and comfortable living. The open-concept main floor creates a bright and inviting atmosphere, featuring a spacious living area perfect for gatherings, and an eat-in kitchen boasting abundant storage for all your culinary needs. Step outside onto the large deck, ideal for entertaining or relaxing, overlooking a private, fully fenced yard – a haven for children and pets alike. This home is designed for modern living, with highlights including a primary suite complete with an ensuite bathroom and a generous walk-in closet. Three additional well-sized bedrooms and two full 4-piece bathrooms ensure ample space for family and guests. A convenient main-floor powder room and a dedicated laundry room add to the home's practicality. The finished lower level expands your living space, offering a versatile recreation room for entertainment or hobbies, along with ample storage solutions and a convenient 2-piece bathroom. Enjoy the ease of driveway parking for up to four vehicles. This property's prime location places you within close proximity to parks, schools, the YMCA, and offers seamless access to the QEW (id:59646)
1386 Centre Road
Carlisle, Ontario
Situated in the heart of Carlisle, this outstanding home offers a spacious lot and a charming, mature backyard featuring a deck and patio, perfect for relaxation and entertaining. Inside, enjoy comfortable living with an abundance of natural light throughout. The property includes four bedrooms, including an expansive master suite, and a practical eat-in kitchen. The finished basement adds value with a large bedroom, a spacious recreation room, and ample storage space. Outside, you'll find a detached garage, storage shed, and plenty of parking. With numerous upgrades, this home combines charm, functionality, and convenience—your ideal living space awaits (id:59646)
112 Sulphur Springs Road
Ancaster, Ontario
Discover the perfect blend of space, versatility and potential in this unique property! Zoned for duplex use, it offers an ideal layout for multi-generational living with a gas hook-up available for a second kitchen in the garage. The main floor features a bright and sunny L-shaped living and dining area with walkout access to your private outdoor paradise. The spacious kitchen, updated in 2008, includes granite countertops and a convenient desk area. The primary bedroom and a 3-piece bathroom complete the main floor, while upstairs boasts 3 additional bedrooms, including one with ensuite privilege to a beautifully updated 4-piece bathroom (2018). The fully finished basement provides even more living space featuring a generous rec room with large above-grade windows, a 3-piece bathroom with radiant heated floors (2008), a laundry area and direct garage access. Outside, step into your backyard retreat with an inground saltwater pool, hot tub (2010) and a fully fenced, mature lot. Additional highlights include a 5-car driveway, oversized 2-car garage and recent updates: Shingles (2020), furnace (2019), all vinyl windows (2018) and A/C (2005). Bonus: Amazing lot size (100.21 ft at back) with lots of possibilities including access from Mansfield Dr. Many permitted uses within the R2 zoning. Don’t miss this rare opportunity! (id:59646)
112 Sulphur Springs Road
Ancaster, Ontario
Discover the perfect blend of space, versatility and potential in this unique property! Zoned for duplex use, it offers an ideal layout for multi-generational living with a gas hook-up available for a second kitchen in the garage. The main floor features a bright and sunny L-shaped living and dining area with walkout access to your private outdoor paradise. The spacious kitchen, updated in 2008, includes granite countertops and a convenient desk area. The primary bedroom and a 3-piece bathroom complete the main floor, while upstairs boasts 3 additional bedrooms, including one with ensuite privilege to a beautifully updated 4-piece bathroom (2018). The fully finished basement provides even more living space featuring a generous rec room with large above-grade windows, a 3-piece bathroom with radiant heated floors (2008), a laundry area and direct garage access. Outside, step into your backyard retreat with an inground saltwater pool, hot tub (2010) and a fully fenced, mature lot. Additional highlights include a 5-car driveway, oversized 2-car garage and recent updates: Shingles (2020), furnace (2019), all vinyl windows (2018) and A/C (2005). Bonus: Amazing lot size (100.21 ft at back) with lots of possibilities including access from Mansfield Dr. Many permitted uses within the R2 zoning. Don’t miss this rare opportunity! (id:59646)
390 Woodward Avenue
Milton, Ontario
OFFERS WELCOME ANYTIME! Welcome to this STYLISH 3+1 Bedroom TURN-KEY FULLY RENOVATED BUNGALOW in Sought-After Old Milton that is located on a fabulous 50' x 132' lot! It begins with charming curb appeal and, as you enter the foyer with the beautiful glass railing, you will immediately notice the OPEN CONCEPT FLOOR PLAN. There is a living room featuring a beautiful picture window with California shutters, a dining room and stunning kitchen with under cabinet lighting, stainless steel appliances, island with breakfast bar, waterfall quartz counter, tile backsplash and walkout to the private yard. There are 3 bedrooms and a renovated 3-pc bathroom with separate glass shower on this level. The FULLY FINISHED BASEMENT features wide open space with massive windows to let in the natural light, new carpeting in the recreation room (2025), laundry, FOURTH BEDROOM and updated 4-pc bathroom. There is a large storage room, pot lights and a bonus 220VAC electrical connection. The rear yard has so much space for the KIDS to just ROAM, along with a massive new covered porch and concrete patio, gas BBQ hook up, two sheds and a hot tub. Additional features include: wide plank hardwood flooring throughout the main floor, new windows and PARKING for FIVE CARS (one in garage and four in driveway), access to backyard from garage. Close to all amenities - walk to public and Catholic schools, parks, Mill Pond, Farmers Market, Coffee, Restaurants, Transit and Milton's vibrant downtown. This impeccably maintained home has it ALL ... Simply Move In and ENJOY! See attached for a full list of features and upgrades **This part of Woodward Avenue is subject to traffic calming see attachment** OPEN HOUSE SUNDAY, MAY 25th from 2pm to 4pm*** (id:59646)
600 North Service Road Unit# 116
Stoney Creek, Ontario
CoMo condos offering a first floor corner suite with tons of natural light for 1 year lease with 643 interior sq/ft of living space + 60 sq/ft balcony, walk in closet, ensuite privilege, window treatments, underground parking space and locker. Amenities include pet spa, bark park, party room, media room, bike storage and rooftop terrace . AAA+ Tenant to provide last 2 pay stubs, employment letter, current Equifax and rental application. (id:59646)

