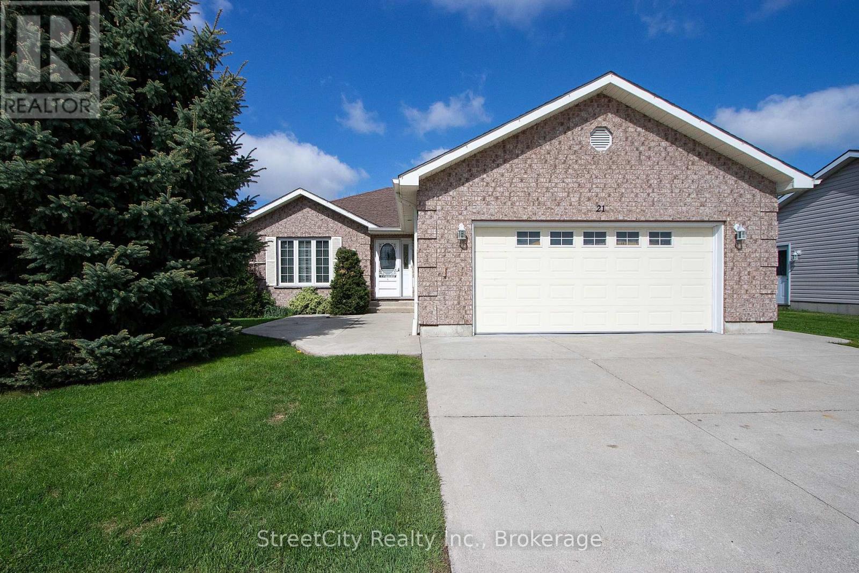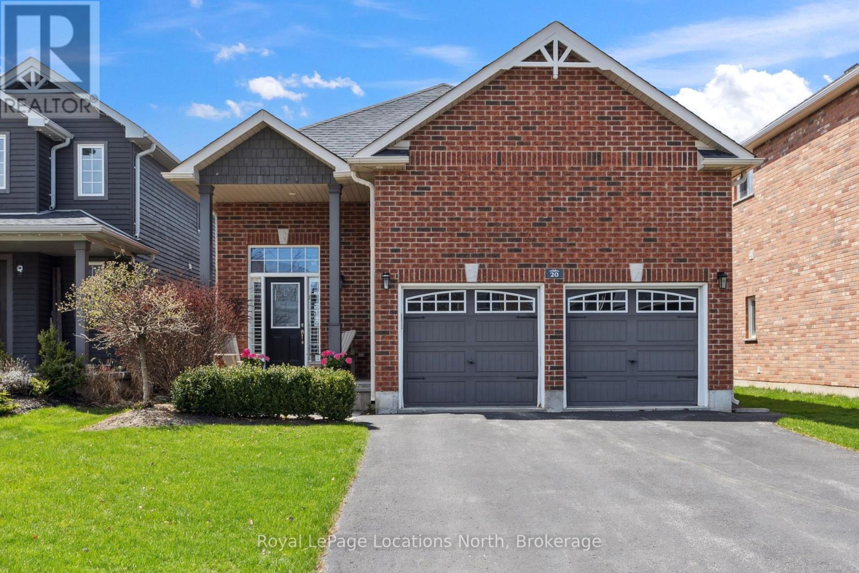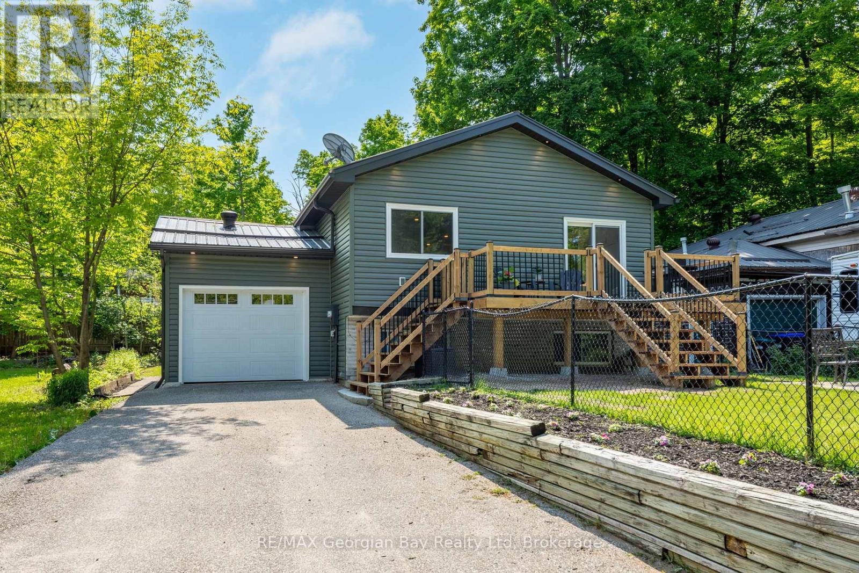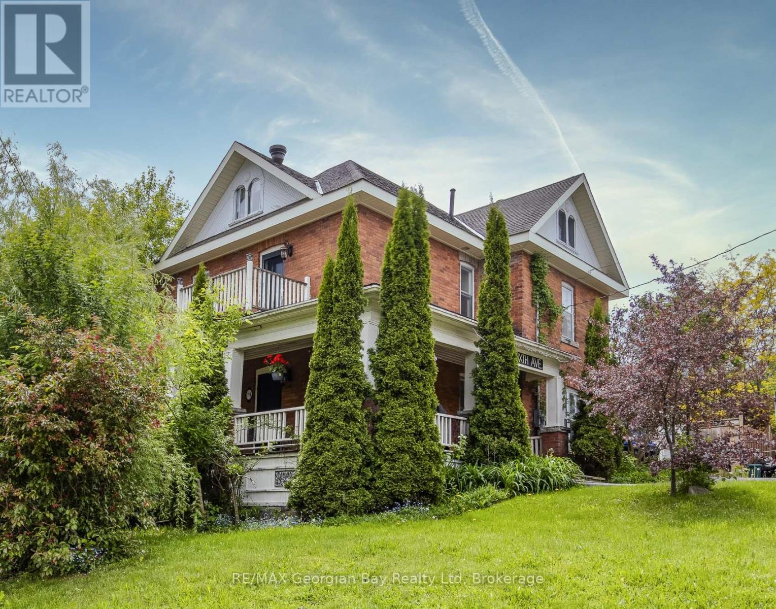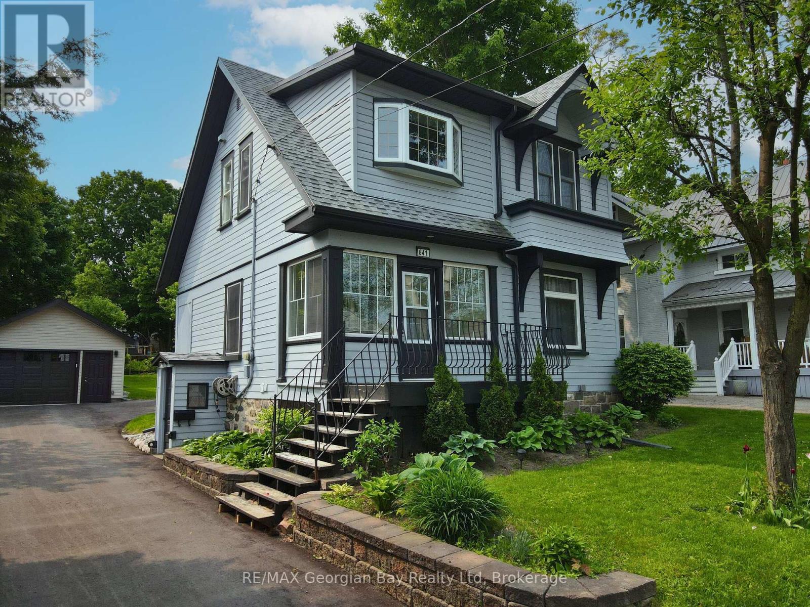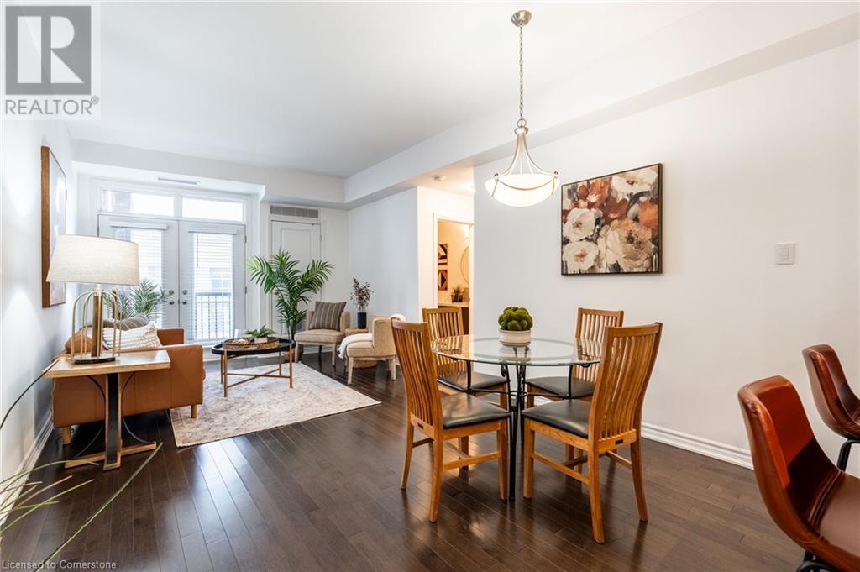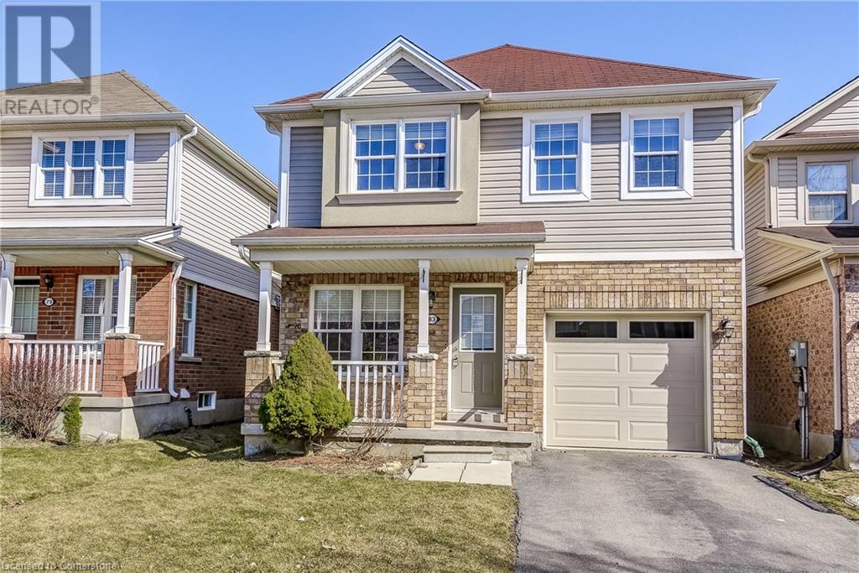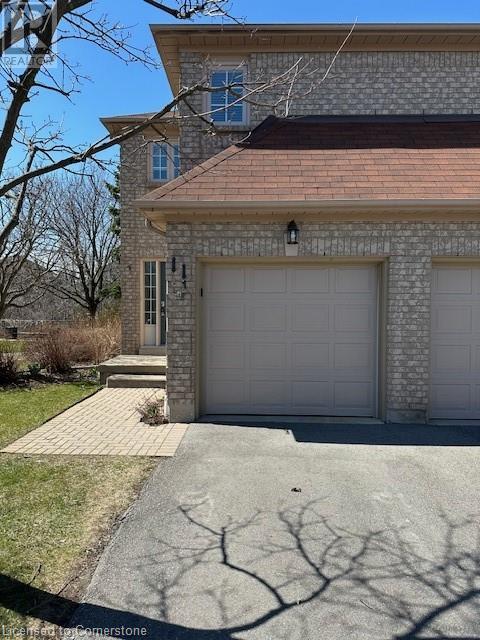21 - 30 Ann Street
St. Marys, Ontario
The loveliest bungalow has just come onto the market at Thames Valley Retirement Community. It boasts an all-brick exterior, large deck half of which has a canopy, lovely yard and gardens. The double car garage has its own sink and workbench as well as lots of storage space. And you'll fall in love with the interior. The sellers are the one-time owners and have thought of just about everything in this beautiful home. All wood floors throughout the main floor in 2025. Gas fireplace in the living room and crown moldings just about everywhere! Spacious primary bedroom has 3 pc. ensuite which includes a walk-in tub and lots of closet space. There are two additional bedrooms and a 4 pc. guest bath on main floor. The kitchen looks out onto the back gardens and has a walkout to the deck. Stove, refrigerator, washer, dryer, dishwasher are all included in the price. Stove and dishwasher were new in 2022. In the lower level, there's a large carpeted family room and bedroom as well as another 4 pc. bath. The utility room is huge and offers lots more potential to add more finished rooms, and tucked behind the bedroom and bathroom is another large storage area complete with drawers and shelving. This 55+ Community has a community gathering place, complete with regular coffee get-togethers, library and many social events. Life at 30 Ann Street offers a whole new relaxed lifestyle. The dwelling and all appliances are being sold in "as is" condition. At the time of listing, all systems and appliances appear to be in good working order to the best of knowledge and belief of the Power of Attorney. Pets are permitted (with certain restrictions). Contact your Realtor to set up a showing so you can see for yourself all that this beautifully-maintained bungalow has to offer. Landscapers are scheduled for mid June to remove a dead shrub, to edge, weed and mulch the gardens and to do some necessary pruning of trees to get the yard ready for a beautiful and easy summe (id:59646)
1034 Mariposa Lane
Minden Hills (Lutterworth), Ontario
I'd like to invite you to come and see this well-maintained 5-bedroom, year-round home on prestigious Gull Lake. The home is situated on a level lot with steps leading down to a flat, open area with private docking on the lake. It is located on a quiet, privately maintained year-round road. Two lakeside sheds offer convenient storage for your chairs and water toys. A large deck provides access to both the living room and sunporch. You will find three bedrooms and a 3-piece bathroom are located on the main floor with two bedrooms and a 3-piece bathroom is on the finished lower level. An additional shed is nearby for gardening tools and storage. Upgrades to the home include a new water pump and foot valve in 2023, and a propane forced air furnace in 2024. (id:59646)
108 - 497 Birmingham St. East Street E
Wellington North (Mount Forest), Ontario
SHARP MAIN LEVEL CONDO, OPEN CONCEPT KITCHEN AND LIVING ROOM, 4PC BATH, 2 BEDROOMS, WALK IN CLOSET, UTILITY AREA, WASHER AND DRYER AREA,SPACIOUS THROUGH OUT, CONTROLLED ENTRY, GAMES ROOM, , YOUR OWN PARKING SPOT, WELL KEPT UNIT AND BUILDING, REASONABLE CONDO FEES, CLOSE TO PARKS AND RECREATION VACILITY (id:59646)
443 Park Street W
West Grey, Ontario
Introducing a brand new townhome for 2025, nestled in the welcoming community of Durham, Ontario. This beautifully constructed Candue Home offers everything you need on the main level, yet continues to impress with a fully finished basement as well. Step inside to discover the abundance of natural light in your new custom-designed kitchen featuring timeless quartz countertops, a spacious living room, the main bathroom and your new primary bedroom. Additionally, there is a second bedroom/office and a dedicated laundry space. This level is completed with front and rear porches as well as a full-sized garage for one vehicle. Descend the hardwood staircase to find a fully finished lower level which includes an extra bedroom with walk-in closet, a four-piece bathroom, a generous recreational room, along with the mechanical room and an unfinished storage area. There's more - this home also comes with a brand new appliance package, Tarion Home Warranty, a paved driveway, sodded yard and impressive 9-foot ceilings. **Just added, a kitchen island with overhang ** Come and see for yourself, contact your realtor today. (id:59646)
20 Dance Street
Collingwood, Ontario
Located in the highly desirable Mountaincroft community, this 2+1 bedroom, 2+1 bathroom raised bungalow is the epitome of comfort and convenience, offering the ultimate one-level living. Suited for both entertaining and everyday living, this home offers a spacious open-concept layout with 9 feet ceilings. The kitchen features an oversized island with a granite countertop, and an abundance of storage making it perfect for gatherings and family meals. The primary bedroom and ensuite is thoughtfully soundproofed, while the second bedroom can be utilized as another primary with direct access to the main bath. Downstairs you will find an extra bedroom and bathroom ideal for guests, and a large rec room equipped with a gas fireplace and wet bar. The rear yard boasts a private, two tiered deck, becoming an extension of the living space in summer months. Recent updates include a resurfaced driveway, a new high-efficiency furnace, updated light fixtures, and exterior gas line for a BBQ. Upgraded interior doors and California shutters have been installed throughout. This meticulously maintained property is ready for its next owners to move in and enjoy. Book your private showing today! (id:59646)
86 Mcarthur Drive
Penetanguishene, Ontario
Fantastic Opportunity On This Well Kept Home Located Just Outside Of Town In Prime Waterfront Neighbourhood. This Great Home Features: Updated Kitchen and Open Concept Living Area with Walk-out to New Deck * 2+1 Bedrooms * 1.5 Updated Baths * Full Basement With Large Rec Rm With Fireplace * Master With Walk Out To Deck * Large Rear Deck Over Looking Refreshing Swimming Pool * Fenced Yard Area for Children or Pets * New Siding, Facia / Soffits and Gable Pot Lights in 2024 * Metal Roof * Garden Shed * Attached Garage With Inside Entry * Walking Distance to 2 Water Access Points On Georgian Bay * Very Quiet Neighbourhood. Located in North Simcoe and Offers So Much To Do - Boating, Fishing, Swimming, Canoeing, Hiking, Cycling, Hunting, Snowmobiling, Atving, Golfing, Skiing And Along With Theatres, Historical Tourist Attractions and So Much More. Only 5 Minutes To Midland, 45 Mins To Orillia, 45 Minutes To Barrie And 90 Mins To Gta. (id:59646)
5 - 31 Madelaine Drive
Barrie (Painswick South), Ontario
Welcome to 5-31 Madelaine Drive, a beautifully maintained 3-bedroom, 2.5-bathroom condo townhouse located in Barrie's highly sought-after south end. Built in 2014, this modern home is nestled in a quiet, family-friendly neighbourhood, making it perfect for first-time home buyers and savvy investors alike. Step inside to discover an open-concept main floor that seamlessly connects the living, dining, and kitchen areas ideal for both entertaining and everyday living. The spacious kitchen offers ample storage and overlooks a private backyard featuring a patio, perfect for relaxing or hosting summer get-togethers. Upstairs, you'll find three well-appointed bedrooms, including a primary suite with a private ensuite and custom closet organizers. The partially finished basement adds versatile space great for a home office, gym, or extra living area. Additional highlights include a one-car garage and convenient visitor parking. Enjoy unparalleled convenience with close proximity to public transit, major amenities, schools, shopping, and parks. Commuters will love the easy access to Highway 400 and the nearby Barrie South GO Train station. Don't miss this opportunity to own a stylish, low-maintenance home in a highly desirable location an excellent choice for both investors and first-time buyers. (id:59646)
714 6th Avenue
Tay (Port Mcnicoll), Ontario
Full of Charm & Possibility! If you're drawn to homes with character, you'll want to see this one. This 2.5-storey gem offers a timeless feel with just the right amount of space and personality. Step inside and you're greeted by a spacious eat-in kitchen. The living and dining areas flow comfortably, making it easy to entertain or relax. With 3+ bedrooms, 2 bathrooms, and a finished loft, there's plenty of room for everyone! Whether you're growing a family or creating a home office. Enjoy the outdoors from the covered front porch or soak up the sunshine from the second-floor balcony. The fenced yard is great for kids, pets, or gardening, and the garage offers added storage or workshop potential. With gas heat, main floor laundry, and a location just minutes from local amenities and the shores of beautiful Georgian Bay, this home blends comfort, charm, and convenience. Priced to sell! This one wont last long. What are you waiting for? (id:59646)
641 Bay Street
Midland, Ontario
Welcome to your perfect family home, ideally situated in the heart of Midland. Just a short walk to shops, schools, trails, and the shores of beautiful Georgian Bay, this charming 3+ bedroom century home offers the perfect blend of character and modern updates. Step inside and enjoy the warmth of hardwood floors, a spacious kitchen with island, and separate family, living, and dining areas ideal for both everyday living and gathering with loved ones. With two full bathrooms, gas heat, and central air, comfort comes standard. Outside, the large deck with a covered roof sets the stage for relaxed summer barbecues and quiet evenings. The oversized detached garage offers great storage or workspace, and the generous 50' x 150' in-town lot gives you room to grow. Lovingly maintained and thoughtfully updated from top to bottom - ask for the full list of upgrades. Don't miss this one! What are you waiting for. (id:59646)
25 Britton Court
Wasaga Beach, Ontario
Incredible Opportunity in Marlwood Estates!! This custom home is being offered below the sellers original purchase price with the price reflecting their focus on moving forward, not maximizing return.With their growing, multigenerational family's needs changing, the sellers have purchased a new home and are ready for their next chapter. They are hoping to see 25 Britton Court filled with new memories from cozy movie nights in the custom 10-seat theatre to peaceful evenings backing onto the golf course in one of Wasaga Beach's most desirable neighbourhoods.With over 3,800 sq ft of finished living space, 6 bedrooms, soaring ceilings, and an oversized 3-bay garage, this home blends style, space, and location into one exceptional opportunity. Showings available by request for qualified buyers. Contact for details. (id:59646)
27 Roywood Street
Kitchener, Ontario
Welcome to your dream home! This only two year old townhouse is now available for lease, offering the perfect blend of modern comfort and convenient amenities. With 3 bedrooms and 3.5 bathrooms, this spacious residence includes a finished walkout basement complete with an additional full washroom for added convenience.Located in a prime area, this townhouse is in close proximity to schools, public transportation, highways, and grocery stores, ensuring that you have everything you need at your fingertips. The convenience extends to parking with two dedicated spaces – one in the garage and another on the driveway.Step into a home equipped with new appliances, ensuring that your daily tasks are not only easy but also enjoyable. The interior is adorned with stylish Zebra blinds, adding a touch of sophistication to every room. Don't miss out on the opportunity to lease this fantastic home! Schedule a viewing today and make this 2 year old townhouse your next residence. (id:59646)
1100 E Courtland Avenue E Unit# 211
Kitchener, Ontario
Welcome to Courtland Terrace — A True Family-Friendly Condo in Kitchener! *** Condo fees INCLUDE heat, hydro and water *** Discover the rare blend of space, value, and location at 211-1100 Courtland Avenue East, a standout 3-bedroom, 1-bathroom condo offering 1,100 square feet of carpet-free, functional living space. Thoughtfully updated and move-in ready, this home offers the kind of space and comfort that is often missing in today’s condo market — this isn’t a 600 square foot closet; it’s a true home designed for a family. Perfect for young families, downsizers, or first-time buyers, this unit is one of ONLY 3 condos that features a walkout to a lush greenspace, ideal for pets, children, or simply enjoying your morning coffee in peace. Situated on the quiet side of the building away from the road, you'll enjoy privacy and tranquility without sacrificing convenience. Inside, the layout includes an in-suite walk-in storage closet, three generously sized bedrooms, and an open concept living/dining area — all designed for daily comfort and easy entertaining. The unit is carpet-free throughout, offering a clean, modern feel. Residents of Courtland Terrace enjoy excellent building amenities including an outdoor pool, exercise room, modern laundry facilities, party room, and sauna. For added convenience, this unit comes with an exclusive-use covered parking spot — a feature you’ll truly appreciate during the snowy winter months. You'll find the handy dishwasher saves you a lot of chore-time! The location is unbeatable: steps to the LRT stop, and within easy reach of trails, parks, shopping, dining, and entertainment. Whether you're commuting, running errands, or enjoying your weekends, everything you need is close at hand. This is an exceptional opportunity to own a spacious, family-friendly home in a well-managed building, in one of Kitchener’s most accessible neighbourhoods. Ready to Love Where You Live? Book your private showing today. (id:59646)
3 Maxwell Drive
Kitchener, Ontario
If you're looking for move in ready, this is it. If you're looking for high end finishes, this is it. If you're looking for that backyard that makes you feel like you're away at the cottage, surrounded by mature trees, green space, patios, screened in gazebos and a heated pool, it's all here. This 4 bedroom, 3 bathroom home has model home finishes through out. Quartz counters, hardwood floors, oaks stairs, quality doors, and trim. With many bells and whistles. Your own Cinema room for a big screen and surround sound, a music room which is ready to be a work out room if that's the preference, all new in 2021. The finished walk out 3rd level has a separate entrance which would accomodate an inlaw living situation if so desired and has a corner fireplace, a bedroom and bathroom on this level for family members that wish to avoid stairs and the laundry room conveniently relocated from the basement to this level. In the last several years, mostly everything has been updated. All Windows, doors, flooring, trim, kitchen, bathrooms and appliances. Custom window coverings, Stainless fridge & stove, 2024. Washer/dryer, 2023. Air exchanger 2023, Water softener owned & new in 2021, Pool heater 2024, liner, filter, winter cover, all new in 2021. Deck around pool updated in 2022, Concrete patio off the family room done in 2022, Shed on 8 x 12 concrete pad done in 2021, New out building suitable for hobbiest, workshop, pool Cabana, so many options on a 15 x 26 concrete pad done in 2023, updated plumbing water shuts offs 2021. Driveway done to accomodate 3 vehicles in 2022. Literally unpack and enjoy this home with it's private retreat in the backyard. (id:59646)
94 Marion Street
Mount Hope, Ontario
Welcome to this newly built Branthaven home, nestled in the highly sought-after Mount Hope neighbourhood. Offering over 2,000 square feet of beautifully finished living space, plus a full, unfinished basement with in-law suite potential, this home is larger than it appears and loaded with upgrades that will impress even the most discerning buyer. The bright, open-concept main floor is perfect for modern living and entertaining, featuring 9-foot smooth ceilings and a stunning kitchen complete with an 8-foot island, quartz countertops, custom-coloured cabinetry, a stainless steel hood fan, pots and pans drawers, double sink, and upgraded appliances. The kitchen flows seamlessly into the spacious living and dining rooms, where you’ll find a natural gas fireplace, oversized windows that flood the space with light, and patio doors that lead to the backyard, already equipped with a natural gas BBQ hook-up. A stylish 2-piece bath and direct garage access complete the main level, offering both comfort and convenience. Upstairs, an oak staircase leads to three generous bedrooms, a full-sized laundry room with room for storage, and a bonus loft area, ideal for a home office, den, or cozy reading nook. The primary suite offers enhanced sound insulation for added peace and privacy, a massive walk-in closet, and a luxurious ensuite featuring a freestanding tub, frameless glass shower with built-in niche, and a double vanity with plenty of counter space. The wide basement staircase leads to a roughed-in lower level, already set up with framing for a second kitchen, laundry, bathroom, and an egress window, perfect for a future in-law suite, teen retreat, or income-generating rental space. Located in a fantastic, family-friendly community close to parks, schools, and highway access, this home boasts thousands in upgrades, too many to list here. Ask for the full upgrade sheet and come see for yourself why this home stands out. Don't miss this incredible opportunity. (id:59646)
87 Boston Crescent Unit# Main
Hamilton, Ontario
Spacious 3-Bedroom Upper Unit in Prime East Mountain Location. Welcome to 87 Boston Crescent, a bright and well-maintained upper-level unit located in one of Hamilton Mountain's most desirable neighbourhoods. This spacious home features 3 generous bedrooms, a large living area, and ample natural light throughout. Enjoy the convenience of nearby amenities including schools, parks, shopping, and public transit. Easy access to the LINC makes commuting a breeze. Ideal for families or professionals. Immediate possession available... don’t miss out! Tenant will pay 65% of Utilities (id:59646)
5327 Upper Middle Road Unit# 419
Burlington, Ontario
Discover the perfect blend of style, comfort, and convenience in this impeccably maintained 931 square foot, two-bedroom, two-bathroom condo located in the heart of Burlington’s coveted Orchard neighborhood. This bright and spacious unit features hardwood floors, granite countertops and stainless-steel appliances, all seamlessly tied together to create a modern and inviting atmosphere. The open concept living and dining room is perfect for entertaining or simply unwinding, while the private balcony offers a relaxing spot for morning coffee or an evening retreat. Beyond the unit, the building elevates your lifestyle with premium amenities, including a stunning 1,100 square feet party room complete with kitchen facilities – perfect for hosting larger gatherings – and a rooftop terrace designed for summer BBQs and relaxing with friends. Situated in a prime location overlooking the tranquil Sheldon Creek, Times Square Condominiums provides a serene yet connected lifestyle. Commuters will appreciate the proximity to Appleby GO Station for quick trips to Toronto or Hamilton, while nature enthusiasts can explore nearby parks, trails, and the breathtaking Bronte Creek Provincial Park and Nature Centre. Access to highways is a breeze, making this a truly convenient hub. Adding to the ease of living, this unit includes an underground parking space and a secure storage locker. Don’t be TOO LATE*! *REG TM. RSA. (id:59646)
484 Main Street Unit# 1
Hamilton, Ontario
Nestled in the heart of downtown Hamilton, this versatile multi-use building offers an exceptional opportunity for business endeavors. Boasting a prime location, a flexible layout, and modern amenities, this property is a true gem for small businesses and entrepreneurs alike. With a total square footage of 2,405, including the basement, this space provides ample room for various business needs. The lower level of this building is dedicated to professional office space. This level offers two bathrooms, a kitchen, storage/office space, and a separate entrance. The main floor seamlessly extends the professional atmosphere with additional office spaces. Whether you're expanding an existing business or starting a new venture, this level offers ample room to accommodate your needs. Throughout the entire building, hardwood flooring creates an elegant and timeless aesthetic that's easy to maintain. The interior design features a neutral decor palette, providing a clean canvas for future customization and personalization to suit various business purposes. This property would be perfect for professional services, medical/wellness clinics, creative studios, educational centers, and retail boutiques. (id:59646)
83 Powell Drive
Binbrook, Ontario
Welcome to 83 Powell Drive, a cozy 3-bedroom, 2-bathroom, 2-story home nestled in the heart of the family-friendly community of Binbrook. This delightful house is perfect for first-time buyers or those looking to create cherished memories in a welcoming neighbourhood. Step into a warm and inviting space featuring a charming kitchen with vinyl floors, seamlessly connected to a dining area with a sliding door opening to a fully-fenced backyard. The backyard boosts a composite board deck with gazebo, a garden shed, and a gas line for BBQ to enjoy. The bright living room, with its hardwood floors and large front-facing window, is perfect for family movie nights or game days. As you head upstairs, you'll discover three bedrooms, a 4pc main bath, and laundry room. The lower level, unfinished, opens up endless possibilities for a playroom, guest suite, or a space to gather. Nestled in the quiet Binbrook enclave, this home offers easy access to parks, schools, grocery shopping, and the John C. Munro airport. Welcome Home! (id:59646)
4233 Manson Lane
Campden, Ontario
Welcome to this stunning brand-new bungalow, where modern design meets effortless luxury. Featuring three spacious bedrooms and three beautifully designed bathrooms, this home offers the perfect blend of comfort and style. With 9' ceilings on both the main floor and basement, along with soaring cathedral ceilings, the space feels open and airy, enhanced by an abundance of natural light. Light engineered oak hardwood flows throughout, adding warmth and elegance to every room. The show-stopping kitchen is a true masterpiece, boasting sleek quartz countertops and a matching backsplash, making it both a functional workspace and an entertainer’s dream. An impressive 11' wide sliding patio door seamlessly connects the indoors to the outdoors, inviting you to enjoy a lifestyle that embraces both. The main floor also features a convenient laundry room, adding to the home’s thoughtful layout. Every detail, from the spa-inspired bathrooms to the impeccable finishes, has been carefully curated to create a home that is as beautiful as it is practical. This exceptional bungalow is the perfect place to settle in and enjoy the best of modern living. (id:59646)
27 Surrey Drive
Ancaster, Ontario
NOW IS THE TIME TO BUY! This Ancaster oasis is summer-ready with a saltwater pool featuring a tranquil waterfall, new pump, liner, and winter safety cover. Enjoy a new hot tub, large entertainer’s deck, and maintenance-free new residential artificial grass—no mowing ever! A new fence offers privacy all around. Inside, this fully finished home features over 4 bedrooms, 2.5 bathrooms, a custom kitchen with pull-out shelving, and a new staircase and railing, with most interior upgrades completed since 2010. The 2.5-car garage provides ample parking and storage. Located near shopping, bus routes, and all Ancaster amenities. Quick closing available—book your showing today! (id:59646)
75 Ryans Way Unit# 11
Hamilton, Ontario
High Demand Townhouse, People never sale in tis community, Great Schools and Family Friendly Community, discover this stunning end-unit townhouse nestled in a sought-after community, backing onto serene greenspace for ultimate privacy. This beautiful home offers, 3 Spacious Bedrooms & 3 Bathrooms, Attached Garage with Inside Entry for convenience, Open-Concept Main Floor with a large, modern kitchen, Fully Finished Basement featuring an additional family room, Minutes to the QEW, making commuting a breeze, Amazing Parks nearby. Enjoy the perfect blend of comfort, style, and location. Don't miss this incredible opportunity—schedule your viewing today (id:59646)
1200 Courtland Avenue E Unit# 40
Kitchener, Ontario
One Upper Stacked townhouse Unit 40 is available 1st June for 1 year lease at 1200 Courtland Avenue east Kitchener. Unit is completely independent and has more than 1000 square feet. It is close to Fairview Park Shopping Area and only 250 meters from Brockline LRT station. Water, sewage, condo fee, is included in rent of only 1899 and upto 2 parking are available for 50$/mo each. Gas heat and Hydro is extra. Coin operated laundry is available between unit 24 and 25. See virtual tour for similar unit and actual viewing available after application is approved. https://unbranded.youriguide.com/19_1200_courtland_ave_e_kitchener_on/ (id:59646)
10 Harper Boulevard
Brantford, Ontario
This exquisite custom-built residence showcases refined elegance across 6 bedrooms and 7 bathrooms, set on a professionally landscaped 1-acre lot in a prestigious enclave of homes. Step inside to discover soaring 10’ ceilings on the main level accentuated by pot lights and elegant California shutters throughout. The gourmet kitchen is open to the grand great room which showcases a coffered ceiling and a sleek gas fireplace. Designed with the home chef in mind, the kitchen features premium finishes and an expansive workspace, ideal for entertaining and everyday living. The formal dining room is accented with classic wainscoting, creating a refined setting for hosting memorable dinners. The main-level primary suite is a true retreat, featuring a luxurious ensuite bathroom designed for relaxation and comfort. A custom oversized walk-in closet with built-in organizers combines luxury with everyday functionality. Nearby, a second bedroom provides additional sleeping quarters and a walk-in closet, ideal for guests or multigenerational living. Upstairs, a spacious family room highlighted by a cozy electric fireplace creates a welcoming gathering space perfect for relaxing. This inviting lounge seamlessly connects to two generously sized bedrooms, each with its own private ensuite bathroom and walk-in closet, ensuring comfort and privacy for family or guests. The fully finished basement is thoughtfully designed for entertaining and everyday living. It features a sleek wet bar, a spacious recreation area, a dedicated home gym and two additional bedrooms, each paired with a full bathroom. This level offers exceptional versatility, comfort and modern convenience. Outdoors, experience resort-style living with a sparkling in-ground heated saltwater pool, covered patio with built-in BBQ, irrigation system and ample space for entertaining. With a spacious triple car garage and every amenity thoughtfully designed, this is a home that truly has it all. LUXURY CERTIFIED. (id:59646)
460a Belmont Avenue W Unit# 810
Kitchener, Ontario
STUNNING 2-BEDROOM,2-BATHROOM APARTMENT WITH IN-SUITE LAUNDRY FACILITIES IN PRIME LOCATION! This smoke-free building offers spacious living with all the amenities you need. Enjoy a beautiful rooftop BBQ and patio, accessible to all tenants. The large social room with a kitchenette is perfect for gatherings, and a fully equipped gym is available for your convenience. Situated alongside the scenic Iron Horse Trail, you'll have easy access to leisure walks, runs, and biking. Belmont Village is just steps away, offering a variety of local shops, cafes, and restaurants. Downtown Kitchener is a 15-minute walk, and the property is minutes from both hospitals, universities, shopping centers, parks, bakeries, and more. With 24 hour management and maintenance on-site you'll experience seamless living in a well-maintained, secure environment. (id:59646)

