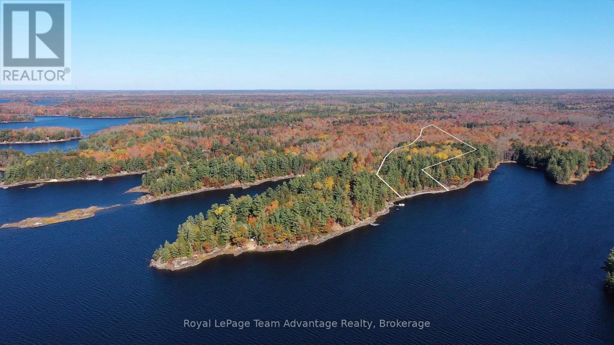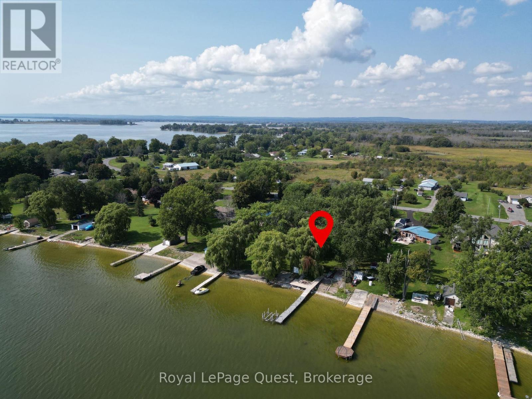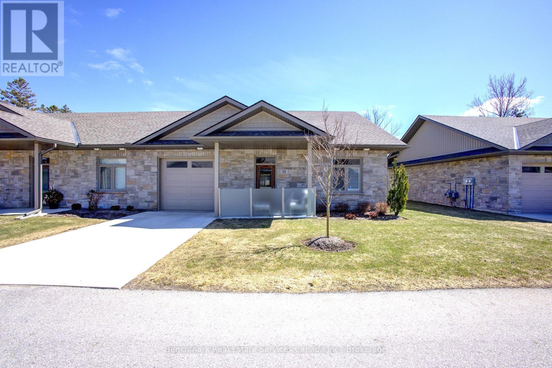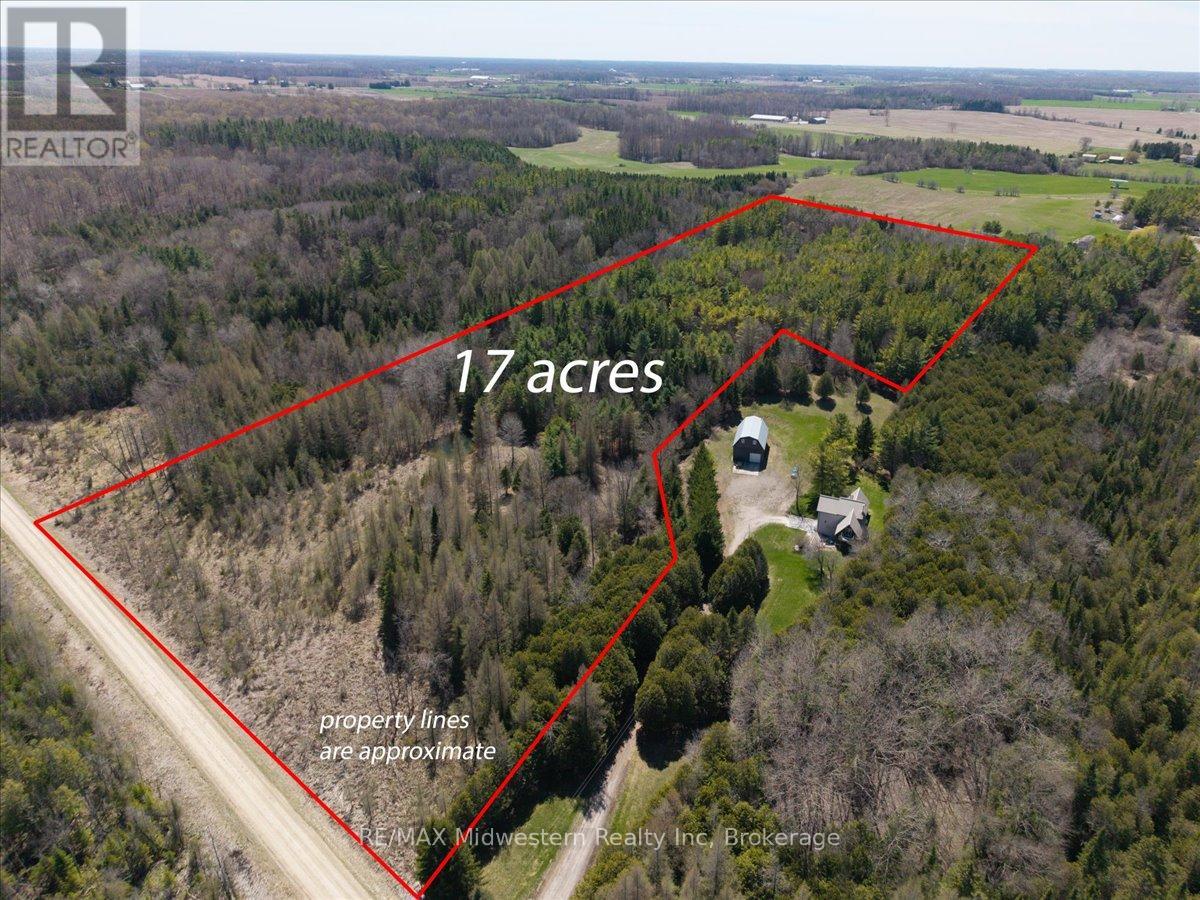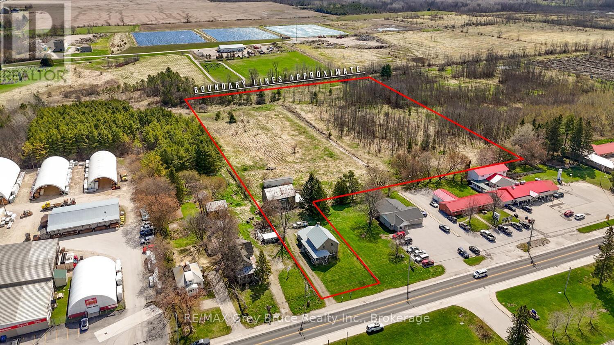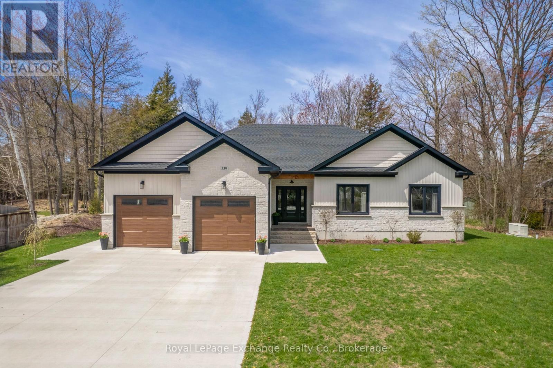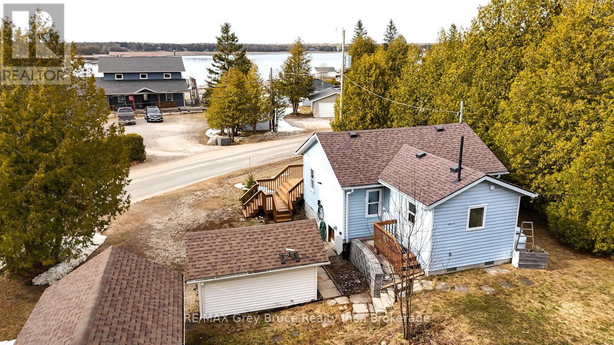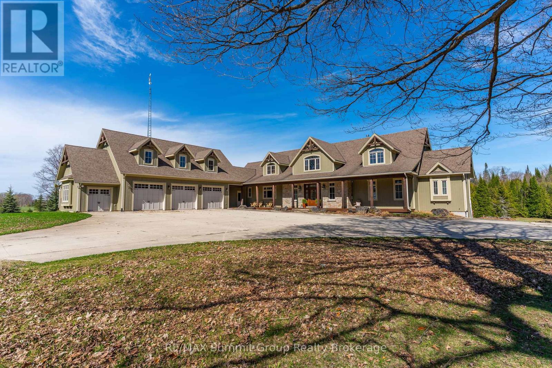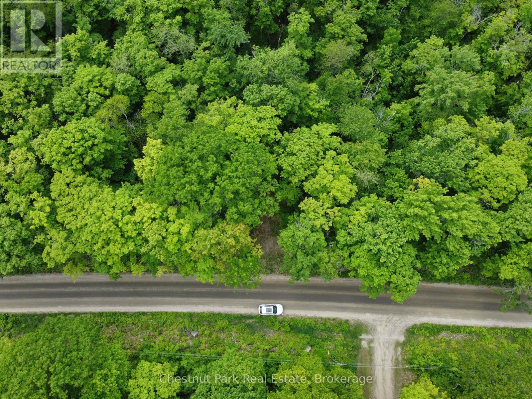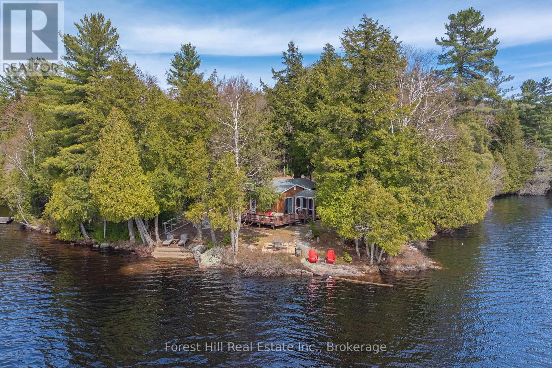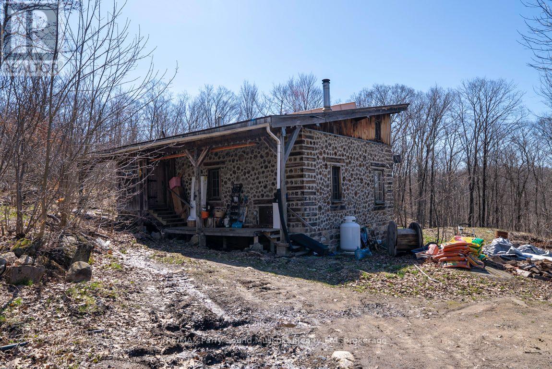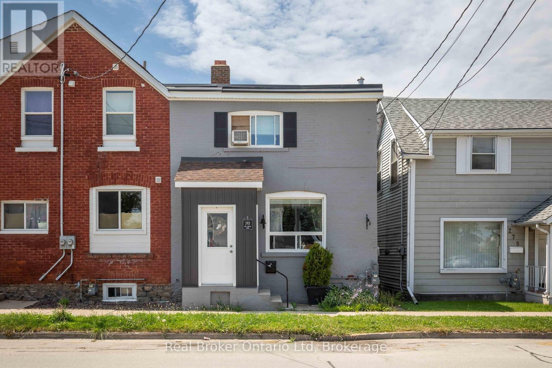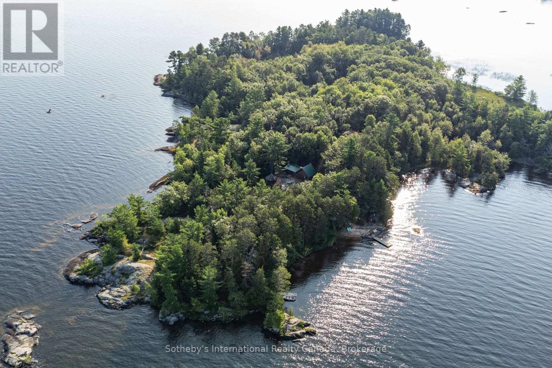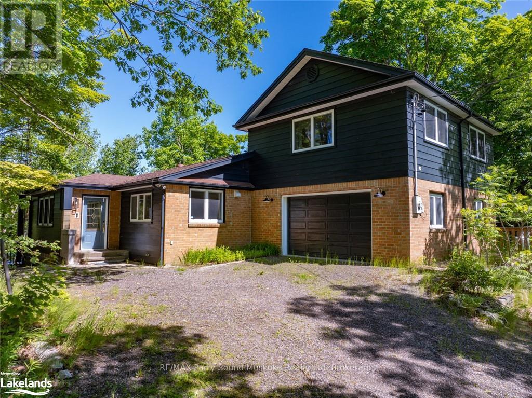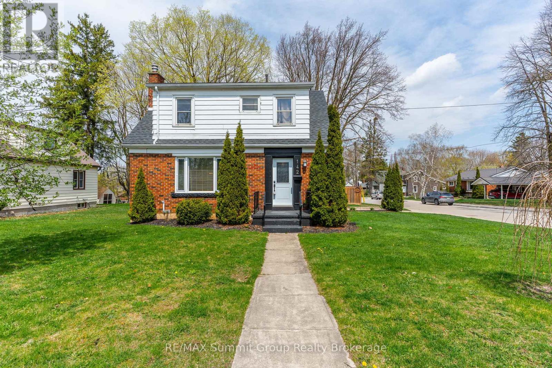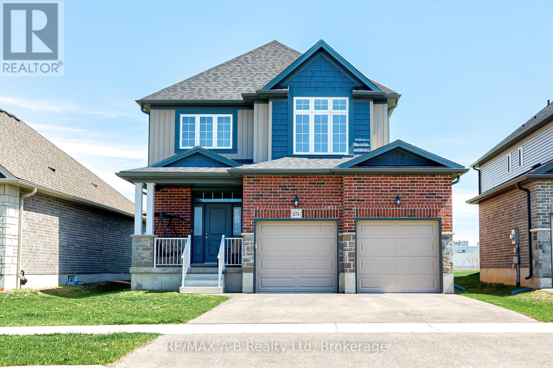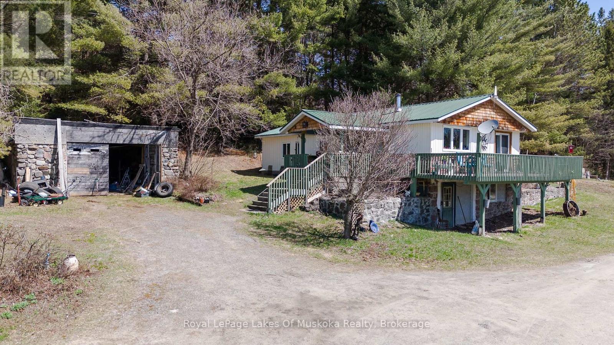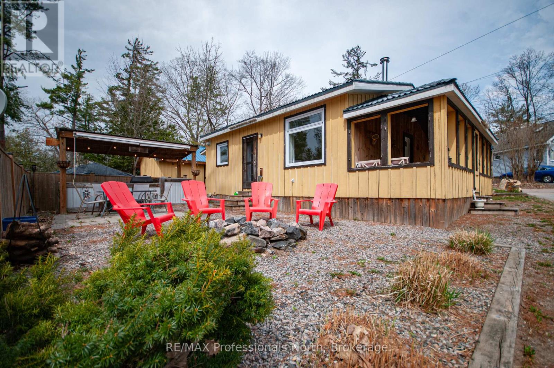81 Amorak Trail
Whitestone, Ontario
Experience the unmatched beauty of Wahwashkesh Lake with this exceptional 5.8-acre lot, perfectly situated in the highly desirable Whitestone Bay. With 223 feet of pristine shoreline, this rare gem offers peaceful seclusion and breathtaking natural surroundings ideal for those seeking a true escape. Accessible via a private seasonal road that's maintained year-round by a dedicated road association, this property is perfect for enjoying every season. The lot features gentle topography with panoramic views, a natural pathway to a rugged, rocky shoreline, and coveted southern exposure ideal for soaking up the sun at your future cottage or year-round home. Mature, towering trees offer both privacy and an immersive forested feel, while hydro at the lot line and an installed circular driveway make building and access easy. Even better, a septic system was installed just three years ago, giving you a valuable head start on construction. Wahwashkesh Lake is the largest lake in the Parry Sound District, celebrated for its crystal-clear waters and thriving ecosystem. Whether you're into boating, fishing, swimming, or simply unwinding by the water, this lake offers it all. This isn't just a piece of land, it's a gateway to unforgettable moments and lasting memories. Whether you're planning a seasonal getaway or a permanent residence, this spectacular lot is your blank canvas in one of Ontario's most sought-after lakeside locations. Don't miss the video tour - your dream property awaits on Wahwashkesh Lake! (id:59646)
476 Hiscock Shores Road
Prince Edward County (Ameliasburg Ward), Ontario
PRICE IMPROVEMENT in the heart of wine country. Waterfront Retreat on Hiscock Shores 6-Bedroom All-Season Gem in Prince Edward County. Welcome to your dream escape on Hiscock Shores a rare, turn-key waterfront haven nestled in one of Prince Edward County's most coveted locations.This 6-bedroom, 2-bathroom home blends comfort, space, and unbeatable views, offering an ideal setup for family vacation or full time living. With breathtaking panoramic water views from nearly every room, you'll wake up to serenity and end your days with glowing sunsets over the lake.Highlights Include:Direct waterfront access with a dock-ready shoreline ideal for boating, kayaking, and swimming Expansive outdoor living space perfect for entertaining or quiet lakeside mornings Spacious interior with two 3-piece bathrooms and room to host the whole family Year-round access via public road no seasonal limitations Fully furnished and move-in ready just unpack and start enjoying Cozy in the winter, refreshing in the summer true four-season escape Whether its morning coffee by the lake, a crackling fire after a day of exploring, or laughter-filled summer nights under the stars, this property captures the essence of waterfront living. Rarely available, homes like this on Hiscock Shores are hard to find and quick to go. Don't miss your chance to own a slice of paradise in Prince Edward County. (id:59646)
817 Schutt Road
Lyndoch And Raglan, Ontario
Over 95 Acres of rolling fields with frontages on 3 year-round roads. The view off Walter's Road is fabulous! Once a farm, the original home still stands but is not usable. This is the property for building your dream home with a panoramic view of the valley and a distant lake. Several outbuildings on the property including a small barn, a small-animal paddock barn, drive-shed, 2 bunkies and more. Nestled in the quiet community of Schutt, just down the road from Palmer Rapids, and half an hour's drive from Bancroft. If you are looking for the simple life and a gorgeous property, this is the one for you! (id:59646)
33 - 375 Mitchell Road S
North Perth (Listowel), Ontario
Welcome to Sugarbush, Listowels newest retirement community, designed for folks 55 and over. This Sugarbush Aspen II model features extensive upgrades including crown mouldings throughout the main house, built in TV credenza & cabinets. Built in office desk and storage, Wilson Solutions customized closets. Kitchen upgrades include oversized island and granite counters, customized range hood, drawer microwave, farmhouse sink, to name a few. The home is heated with a Navien Natural Gas Boiler providing in floor, hot water heat for the ultimate comfort on cooler days. A Daikin mini split Air Conditioner bonnet/condenser with heat pump provides all season comfort. Outside you will be able to entertain or relax on one of the two cement patios, featuring a natural gas fire pit and natural gas hook up for your bbq, while the second patio offers a privacy glass enclosure for quieter times. Each patio provides shade at the touch of a button with automatic retractable awnings. This Aspen II home offers an oversize three piece bathroom with tiled shower as well as a three piece ensuite which also has a tiled shower. Situated in a desirable location within the Sugarbush community, offering a large exclusive use common area back yard with privacy fence, this home truly needs to be seen to be appreciated. (id:59646)
5087 Township Rd 1 Township
Guelph/eramosa, Ontario
Welcome to 5087 Township Rd 1, an outstanding 153-acre agricultural property situated in a prime rural setting, just minutes from Guelph, Cambridge, and Highway 401. Offering a combination of valuable agricultural zoning and exceptional versatility, this expansive parcel presents endless possibilities whether for crop farming, a private estate, hobby farming, land leasing, or potential future development. Approximately 127 acres of clear, level, and workable land are perfectly suited for crops or pasture. At the rear of the property, a 23-acre sugar maple forest adds a charming natural touch and offers exciting opportunities for maple syrup production or simply enjoying the beauty of your own private woodland retreat. Adding to the appeal, the property features a timeless brick century home, thats ready for your restoration, renovation, or reimagining to suit your vision. Whether you're looking to create a country estate or invest in productive farmland, the existing footprint provides the flexibility to bring your plans to life. Opportunities like this are exceptionally rare. Secure a legacy property in a highly sought-after location and turn your rural dreams into reality. Book your private showing today and explore the full potential of this remarkable offering. (id:59646)
9892 Ski Road
Minto, Ontario
Escape to your own private sanctuary with this incredible 17-acre recreational property, perfect for building your dream home or a cozy cottage retreat. Nestled in nature and offering ample privacy from surrounding homes, this property boasts established trails for walking, ATVing, or simply enjoying the peace and quiet of the outdoors. Watch deer and other local wildlife right from your future porch or windows, as they frequently roam the area. A picturesque spring-fed pond adds to the charm -easily expandable for swimming, fishing, or enhancing your landscape. With access from the main road and agricultural zoning that allows for building, you can clear your ideal site and create a peaceful haven just far enough from the city to truly unwind all at an affordable price. Whether you are wanting to ski, hike, snowmobile or ATV....this 4 season property offers it all! (id:59646)
10179 6 Highway
Georgian Bluffs, Ontario
9.1 Acres of land with a 1.5 story home in beautiful Wiarton Ontario. This is your chance to bring that new country charm to an old country home. This 2,300+ SqFt home includes 4 bedroom's , 2 bathroom's and lots of beautiful features that you don't find in new homes. Sit out on the 33' x 5' covered porch and enjoy. (id:59646)
339 Lake Range Drive
Huron-Kinloss, Ontario
Welcome to this stunning like-new raised bungalow nestled on a generous lot backing directly onto serene greenspace a short walk or golf cart ride from the sandy beaches of Lake Huron. This remarkable home offers approx 3700sf of finished living space with the perfect blend of sophisticated design and practical living with 5 bedrooms and 3.5 bathrooms on two fully finished levels.Step inside to discover an interior showcasing tasteful finishes throughout, including premium hard surface countertops that complement the homes contemporary design. The great room impresses with its soaring vaulted ceiling & gas fireplace, creating an atmosphere of expansive luxury and abundant natural light. Multiple patio doors provide seamless access to the expansive composite back deck, perfect for entertaining or peaceful relaxation.The inviting backyard is an outdoor enthusiasts dream, featuring a covered BBQ area ideal for year-round grilling, a dedicated hot tub space for ultimate relaxation, and a designated bonfire area for creating lasting memories under the stars. This thoughtfully designed outdoor living space backs onto tranquil greenspace, ensuring privacy and natural beauty.Practical amenities abound with the large attached heated double car garage featuring convenient basement access and premium Trex finish. The homes charming curb appeal is enhanced by an expansive double-wide concrete laneway that provides ample parking for guests. A Generac generator offers peace of mind during power outages.Interior storage solutions are plentiful throughout, including a large utility room with dedicated workshop space-perfect for hobbies or projects. Every aspect of this exceptional property has been carefully considered to deliver the perfect balance of style, comfort, and functionality in a coveted location. (id:59646)
742654 Sideroad 4b Side Road
Chatsworth, Ontario
27 acres with hilltop views - house, shop and storage building. Meticulous attention to detail throughout the 2200 square foot home with 4 bedrooms, open living and dining areas with fireplace accented by soaring ceilings with wormy maple. Hand-forged railings and cabinet pulls, copper sink, barn-style sliding doors and thoughtful touches create a truly welcoming space. Upper level sitting room, 2 bedrooms and full bath. Main floor master suite with walkout to the wrap-around deck. Completely finished lower level with walkout on 2 sides allows bright spaces for the 4th bedroom, family room, oversized mudroom and 4th bathroom. Built in 2023, the home meets energy efficiency design standards. Shop 40x60 with in-floor heat, 2 roll up doors (12' and 14'), steel lined with floor drains and an office space. Brightspan building 60x90 with 10' steel frame walls and closed back wall. Fenced fields and paddocks, garden area, 3 outdoor water hydrants. Here you will find everything needed to truly enjoy country living. GBtel internet to house and shop. (id:59646)
861 Pike Bay Road
Northern Bruce Peninsula, Ontario
Welcome to your serene retreat in Pike Bay! This charming 2-bedroom, 1-bath cottage/home offers a perfect blend of modern updates and cozy comforts. Nestled on the beautiful Bruce Peninsula, the property features partial water views that create a tranquil atmosphere. Step inside to discover a light-filled living space with stylish finishes and an inviting ambiance. The updated kitchen boasts modern appliances and ample counter space, ideal for whipping up delicious meals. Both bedrooms are thoughtfully designed for relaxation, providing a peaceful escape after a day of exploring. Enjoy outdoor living on the spacious deck, perfect for morning coffee or evening gatherings with friends and family. With sharded deeded water access and a private boat slip, at a cost of approximately $100/year, you can easily embark on aquatic adventures or simply soak in the natural beauty surrounding you. This cottage is not just a home; it's a gateway to endless outdoor activities, from boating and fishing to hiking the Bruce Trail. Centrally located within 30 minutes of Sauble Beach, 50 minutes from Tobermory and just a short walk to By The Bay Store! Experience the best of lakeside living in this delightful retreat on the Bruce Peninsula and Open The Door To Better Living! (id:59646)
194109 Grey Road 13
Grey Highlands, Ontario
This extraordinary estate blends timeless charm & modern comfort on 21.68 acres of scenic beauty. Whether you're seeking a peaceful retreat, an entertainer's paradise, or a unique wellness or getaway destination, this property is designed to inspire. The two-story living room features a striking stone fireplace & floor-to-ceiling windows showcasing beautiful views. The well-appointed kitchen, complete with a gas range, wall oven, spacious island & butler's pantry with a prep sink, makes hosting effortless. The dining room has set the stage for countless memorable gatherings, while the cozy sitting room opens to a covered back deck, seamlessly connecting indoor & outdoor living. The main-floor primary suite offers private deck access, his-&-her closets & a luxurious 5-piece ensuite. Upstairs, a loft area, three additional bedrooms & a full bath provide space for family & guests. The walkout lower level enhances the versatility with a fifth bedroom, office/den, family room, second kitchen & mud/ski room perfect for guest quarters or an in-law suite. Designed with both character & modern convenience in mind, this home offers an array of thoughtful features like antique hemlock floors, in-floor heating, a spacious mudroom next to the main-floor laundry & a walk-in fridge next to the heated triple-car garage. The garage also includes a separate storage room with a roll-up door & a Generac generator. Above, the loft is plumbed & ready for future possibilities. Outdoors, there's space for an inground pool & a 40' x 64' detached shop featuring two heated bays, two large bays for vehicles/projects & an office with a washroom. Experience this estate, carefully crafted by its owner, where every detail creates an inviting atmosphere. More than just a home, it offers a lifestyle. To truly appreciate all this home and property has to offer, you need to see it for yourself. (id:59646)
1104 Starratt Road
Ryerson, Ontario
Discover an exceptional opportunity to immerse yourself in the peaceful beauty of Ryerson Township, near Burk's Falls. Located just 15 minutes from Burk's Falls and Magnetawan, this 10 acre property perfectly blends convenience with serene seclusion. Zoned RU, it offers a versatile blank canvas to design and build your dream home, surrounded by nature and complete privacy. Envision a residence tailored to your style and preferences, with endless possibilities. This captivating property is your gateway to bringing your vision to life. Don't miss the chance to own your slice of paradise! (id:59646)
746 East Bear Lake Road
Mcmurrich/monteith (Bear Lake), Ontario
Tucked close to the water's edge on beautiful Bear Lake, this charming, turn key 4-bedroom cottage sits on a level, private lot that checks all the boxes. From the moment you arrive, you'll feel the calm that comes with space, privacy, and the sound of the water lapping just steps away. The property offers something for everyone; the gentle, sandy area perfect for kids, the iconic Muskoka rock that frames the shoreline, or the west-facing exposure that delivers golden afternoon light and picture-perfect sunsets. Inside, the layout is welcoming and functional with four bedrooms, a spacious entry foyer, and plenty of storage for all your lakeside essentials. The cozy Muskoka room and L-shaped deck offer the perfect spots for morning coffee, evening cocktails, or watching the sun dip below the trees. There is even a separate back lot included, ideal for future possibilities, from a bunkie to boat storage or whatever your cottage dreams might include. Whether you're gathered around the fire pit, jumping off the dock, or simply enjoying the peaceful setting, this property is about easy, relaxed Muskoka living in a spot you'll want to return to year after year. Located on a year round municipal road and about 40 minutes to the town of Huntsville for all your amenities. If you're searching for a classic cottage experience with room to grow and space to breathe, this Bear Lake gem might just be the one. (id:59646)
36 Mcnaught's Road
Seguin, Ontario
Very private location for this Cord Log home, set on 40 acres in Seguin Township serviced by a year round municipal road. Well constructed building with loads of character and economical to carry with few bills and low taxes. Currently off grid but hydro is on the property. Many recent improvements including new septic (2021), Forced air propane furnace, well pump (2022), 3 piece bath (2022) and total upgrade to the Solar system with new lithium batteries just to name a few. High end appliances with solar fridge and upright freezer along with matching propane stove. Insulated, heated bunkhouse and a bonus room at the rear which could be converted to additional space. A large storage trailer also included. Small amount of frontage on a small lake (Beaupre) . Potential for expansion as septic designed for a 3 bedroom home. Conveniently located less than 10 minutes to Parry Sound. Contact LBO for a complete list of improvements (id:59646)
293 11th Street E
Owen Sound, Ontario
Discover an exceptional entry into the real estate market with this charming semi-detached home in downtown Owen Sound. Perfect for both discerning investors and first-time buyers, this residence offers 3 spacious bedrooms and an open kitchen/living area, marrying form and function of a full renovation in 2018 including furnace, HWT, electrical and more! The prime location provides easy access to Owen Sound Harbour, delightful dining options, Harrison Park, the Julie McArthur Regional (Twin Pad + YMCA) recreation centre, Bayshore Arena, shopping and so much more. Embrace city living at its best. Private showings now available by appointment. (id:59646)
1 Brill's Island
Nipissing, Ontario
Resting just off the South-Eastern shores of Lake Nipissing, in the Nipissing Beach area sits this stunning property known as Brills Island. Sitting at just over 17ac, there is plenty of space to roam the historic paths. From the southern cove, harbouring a 200ft natural sand beach, to the exposed Canadian Shield on Sunset point and through to the centre of the island where there sits a 1150sq.ft main cottage and a 450sq.ft bunkie with attached shop, this island retreat has plenty of room to find your inner peace. The focal point of the main cottage is the large common / living room with vaulted ceilings and centred by a wood burning fireplace. The dining room sits just off the kitchen, flanked by the 2 main floor bedrooms and "ladder access" to the 3rd, loft bedroom. Oversized windows in all the principal rooms bring plenty of natural light into the cottage. Even though there is a rustic comfort running throughout the entirety of the cottage, there are signs that this property has been well managed over the years - a quality steel roof, the full septic system, well constructed gazebo and comfortable deck space to name a few. The secondary building houses the maintenance shop as well as a main floor bedroom and a relaxing lounge area on the 2nd floor for extended family or guests. Throughout the property there are other out-buildings including a beachfront sauna, dock shed and 2 out houses. Lake Nipissing is well known for amazing fishing and extended boating. Low taxes due to a designation as a Managed Forest by the Ministry of the Environment. Accessing this boat access property is by way of your own deeded landing area, located just a stone's throw from the island. Located 30 minutes from North Bay & 3 hours from the north end of Toronto, Brills Island is really something to be seen to be appreciated - for the history that lies there, what it is now and what it could be to your family. (id:59646)
68 Pinewood Road
Mcdougall, Ontario
Live work and play in your dream cottage country home! This beautiful, newly renovated three bedroom, two bathroom home/cottage is located on Strathdee lake, also known as Long Lake, located in the township of Mcdougall, District of Parry Sound. A good size lake for water skiing, tubing, fishing, swimming, kayak/ canoeing and paddle boarding. Also included is the abutting building lot to add extra privacy or future potential build. Located on a year round municipal maintained road. West exposure. Deep water for docking and jumping in for a swim! Open, bright and spacious living room with pot lights and vaulted ceiling. Main floor bedroom. New propane forced air heating system. New flooring, custom built kitchen and bathrooms. Large bedrooms for family/ entertaining. Walkout to upgraded/deck with glass railings. Enjoy an office with a view and high speed internet. Attached garage. Basement storage space/ workshop area. Just a short drive to Parry Sound for schools, shopping, theatre of the arts, hockey arena. hospital and more. Enjoy all-year activities while boating, great fishing, cross country skiing, snowmobiling no biking ATVing to name a few activities. Move in ready with all furniture included , checking off all boxes! Click on the media arrow for video, virtual tour and 3-D imaging. (id:59646)
142 7th Street
Hanover, Ontario
Looking for a move-in-ready home that's just the right size? This adorable 3-bedroom, 1.5-bath home in Hanover checks all the boxes. A bright living room warmed by a cozy gas fireplace sets the tone, surrounded by built-in shelving that adds both charm & function. The separate dining room is perfect for hosting family dinners or casual get-togethers. The kitchen is quaint & cozy, best suited for one chef at a time, which is the perfect excuse to stay out of the way while someone else gets dinner ready. It works perfectly as it is, but if you ever dream of a new kitchen, there's potential to make it your own when you're ready. There's a handy 2-piece bathroom on the main level, perfect for guests or to avoid the dash upstairs. Upstairs, you'll find 3 bedrooms, including 2 over the main living area, each with two windows that let the light pour in. The primary bedroom is a great size with multiple closets for clothes & extra storage, & the full bathroom has been recently updated, so it's ready to go. The third bedroom is tucked above the garage, an ideal retreat for a teen or anyone looking for a little extra privacy. A full, unfinished basement gives you flexibility to grow, with space for storage, laundry, & efficient natural gas heating. Need another room, a hobby space, or a home gym? There's space to make it happen. The attached single-car garage leads into a convenient side entrance & also opens directly to the fully fenced backyard, a lovely outdoor space that's perfect for kids or four-legged family members. There's even a patio area that makes it easy to relax or entertain outdoors. This home is perfect for first-time buyers or those looking to downsize without giving up the extras that matter. Many recent repairs & updates include: eavestrough & downspouts, cement bbq area, garage door, front door and exterior lighting, natural gas furnace, a/c & gas fireplace maintenance for year-round comfort, bathroom updates, some flooring, dishwasher & kitchen tap. (id:59646)
274 Bradshaw Drive
Stratford, Ontario
Welcome to 274 Bradshaw Drive Built in 2022, Where Modern Living Meets Family Comfort. This stylish, move-in ready home offers 2,074 sq. ft. of thoughtfully designed living space, perfect for both entertaining and everyday life. The open-concept main floor features 9' ceilings, upgraded white quartz countertops, shaker cabinetry, stainless steel appliances, and a bright layout ideal for gatherings and daily living. The backyard is a blank canvas offering plenty of potential for future landscaping or outdoor living space, and includes a gas BBQ line with quick-connect for easy summer grilling. Upstairs, enjoy a spacious family room with a partial vaulted ceiling perfect as a second living area, playroom, or home office. The generous primary suite includes a large walk-in closet and an ensuite with a 5' soaker tub, tiled shower, and white quartz counters. Two additional bedrooms and another full bathroom with quartz counters complete the upper level. The unfinished basement offers exceptional potential, already upgraded with two egress windows, a 3-piece bathroom rough-in, and laundry hook ups ideal for a future in-law or income unit. Additional features includes 2 car garage and a family-friendly location close to parks, schools, and amenities.This is the turnkey home you've been waiting for book your private showing today! (id:59646)
B/c - 13 Southline Avenue
Huron-Kinloss, Ontario
Discover your perfect lakeside retreat at Fishermans Cove Seasonal Resort with this stunning 2022 park model (43'X12"), complete with a spacious 12'X14" add-a-room for extra comfort. This waterfront gem offers an affordable, low-maintenance escape with all the modern conveniences of home, minus the year-round expenses. Ideal for those seeking a budget-friendly vacation, this seasonal park model boasts a prime waterfront location with breathtaking, unobstructed lake views, delivering the charm of lakeside living at a fraction of the cost of a traditional cottage. Step inside to find a bright and airy open-concept layout, where large windows bathe the space in natural light and frame picturesque water views. The modern kitchen is equipped with sleek finishes and full-size appliances, making it a breeze to whip up meals after a day on the beach. The add-a-room provides a versatile extra space perfect for a cozy lounge, dining area, or additional sleeping quarters. This two-bedroom retreat offers ample space for family and guests, and with years of warranty, you can enjoy peace of mind knowing your investment is protected. Outside, a generous deck beckons for morning coffees, al fresco dining, or simply unwinding while soaking in the serene lakefront surroundings. As a resident of Fishermans Cove, you'll have exclusive access to the lake for swimming, fishing, and boating, along with resort amenities like two indoor pools with hot tubs, playgrounds for the kids, and a nearby golf course for leisurely afternoons. This 2022 park model combines affordability, modern comfort, and lakeside tranquility in a vibrant seasonal community designed for carefree vacation living. Dont miss your chance to own a slice of waterfront paradise at an unbeatable price! (land lease $4,020 = tax/year)(*Unobstructed water view with a road running between.)(*This is a seasonal park, it cannot be used as your primary residence.)(*Park opens April 1- Nov1) (id:59646)
404 Stisted Road
Ryerson, Ontario
Welcome to a remarkable country estate located on approximately 50 acres of partially cleared land adding to your privacy. Fronting on two year round municipal roads there are many opportunities to sever up the land for future development. Home features large entry or mudroom and a huge country kitchen featuring stainless steel appliances and an eating area with walk out to a large, south facing deck great for entertaining or BBQ. Warm living room features a small alcove for an office space or electronics area. Large primary bedroom with walk-in closet. Currently the basement is unfinished with walk out to the yard but there are options for finishing and expansion. Two outdoor storage buildings are large and have versatile use. One building is 24' X 34' and the other is 30' X 24' with a loft. A second driveway located on the property leads to a sand pit near the rear of the property and a your very own pond which was once a swimming area used by the owners. With public access to desirable Doe Lake just down the street this is truly a home for anyone. (id:59646)
22 Bluffs View Boulevard
Ashfield-Colborne-Wawanosh (Colborne), Ontario
Welcome to Huron Haven Village! Discover the charm and convenience of this brand-new model home in our vibrant, year-round community, nestled just 10 minutes north of the picturesque town of Goderich. This thoughtfully designed WOODGROVE B FLOORPLAN with two bedroom, two bathroom home offers a modern, open-concept layout. Step inside to find a spacious living area with vaulted ceilings and an abundance of natural light pouring through large windows, creating a bright and inviting atmosphere. Cozy up by the fireplace or entertain guests with ease in this airy, open space. The heart of the home is the well-appointed kitchen, featuring a peninsula ideal for casual dining and meal prep. Just off the kitchen is a lovely dining area which opens up to the living area. With two comfortable bedrooms and two full bathrooms, this home provides both convenience and privacy. Enjoy the outdoors on the expansive deck, perfect for unwinding or hosting gatherings. As a resident of Huron Haven Village, you'll also have access to fantastic community amenities, including a newly installed pool and a new clubhouse. These facilities are great for socializing, staying active, and enjoying leisure time with family and friends. This move-in-ready home offers contemporary features and a welcoming community atmosphere, making it the perfect place to start your new chapter. Don't miss out on this exceptional opportunity to live in Huron Haven Village. Call today for more information. Fees for new owners are as follows: Land Lease $619/month, Taxes Approx. $207/month, Water $75/month. (id:59646)
140 Lake Breeze Drive
Ashfield-Colborne-Wawanosh (Colborne), Ontario
Step into a home that celebrates the art of outdoor living at The Bluffs at Huron! Built just four short years ago, with an established wraparound patio this home is designed for connection and relaxation. Create your own outdoor zones from cozy lounge spaces to a vibrant dining area shaded by a state of the art retractable gazebo. Inside this thoughtfully upgraded Lakeside with Sunroom model, the second-largest floorplan in the community, modern bohemian style meets everyday comfort. Heated floors, a gas fireplace, quartz countertops, a laundry room sink, a sun-drenched bonus room, and a kitchen made for serious cooks (and serious hosts) set this home apart. Gas stove, custom pantry, and stylish finishes just to name a few of the differences that elevate this home above the rest. A small, manageable land footprint means just enough outdoor space to socialize without the upkeep of a large yard ideal for those who want to spend more time enjoying life.Your predictable monthly payments cover the land lease, property taxes, and water making budgeting simple and stress-free. Here, you're surrounded by like-minded retirees who appreciate a social, active lifestyle without sacrificing privacy or independence. Designed for those who are ready to downsize without giving up comfort, community, or connection, this is aspirational living with soul perfect for the next chapter you've been dreaming of. Stroll the lakefront, dive into the pool, meet neighbours at the clubhouse, or join a game on the brand-new pickleball courts. A new off-leash dog park, and sunsets that never get old, seal the deal. Call for your personalized viewing today. (id:59646)
2 - 1011 Portage Street
Muskoka Lakes (Medora), Ontario
Charming Bala Retreat , Prime Location with Waterfront Proximity & Airbnb Potential! Welcome to 1011 Portage Street, a rare opportunity to own a beautifully maintained property in the heart of Bala, Muskoka's beloved hub of summer charm and natural beauty. Whether you're looking for a successful turnkey Airbnb investment or a cozy year-round home, this versatile retreat offers the best of both worlds. Just steps from the sparkling waters of Lake Muskoka and Moon River, this property offers the ultimate Muskoka lifestyle. Imagine walking to the docks for sunset views, enjoying summer festivals, or take your kayak for a peaceful paddle all just minutes from your front door. This well-appointed home blends rustic charm with modern comfort, featuring bright, open-concept living spaces, an updated kitchen, and a welcoming outdoor space perfect for entertaining or relaxing after a day of adventure. With a solid booking history as a popular Airbnb, it's already a proven income generator or you can choose to make it your private getaway or permanent home in cottage country. Location is everything, and this one delivers you're just a short walk to Downtown Bala's restaurants, shops, the Kee to Bala concert venue, and of course, Don's Bakery, a local institution. From the iconic Bala Cranberry Festival to lakeside dining, everything you need for a vibrant Muskoka lifestyle is close at hand. Don't miss your chance to own a piece of Bala's magic whether you're investing, relocating, or dreaming of cottage life, 1011 Portage Street is ready to welcome you. (id:59646)

