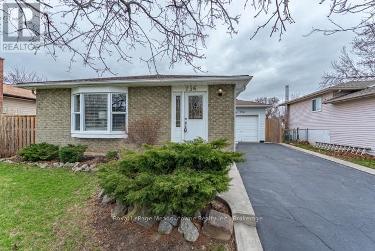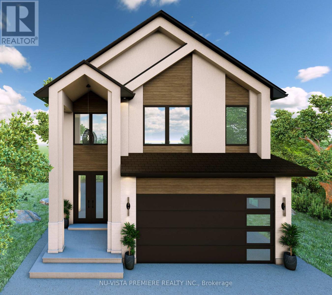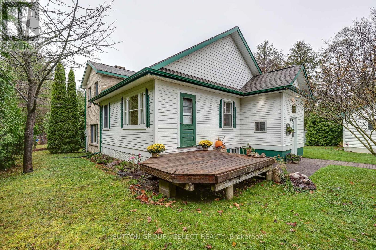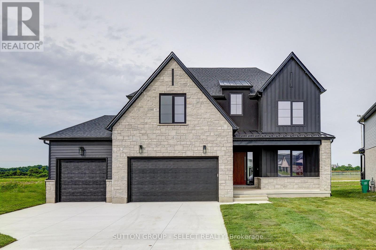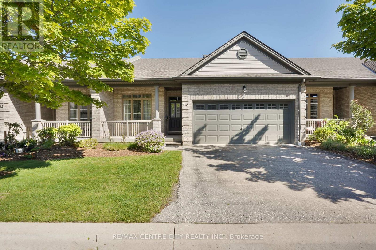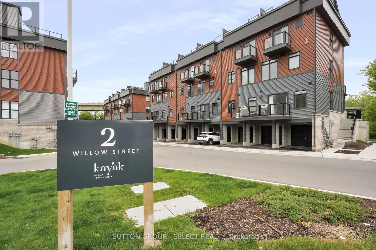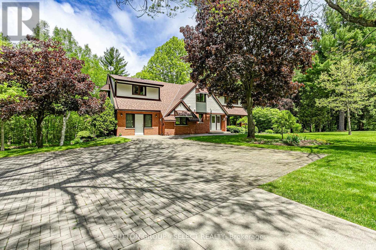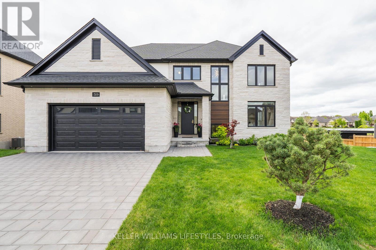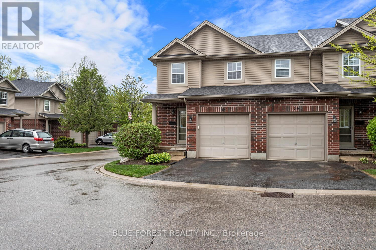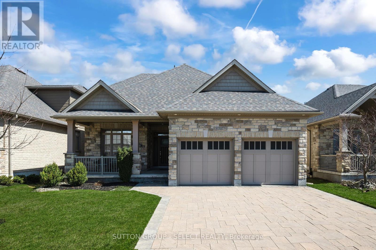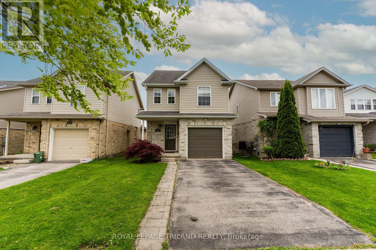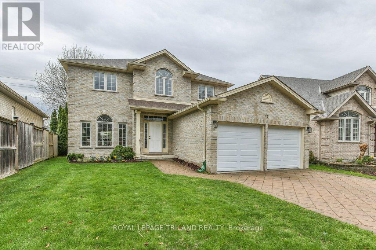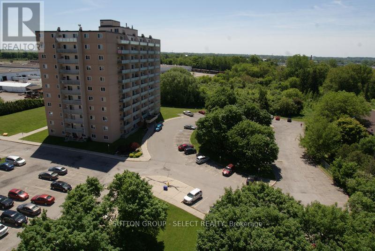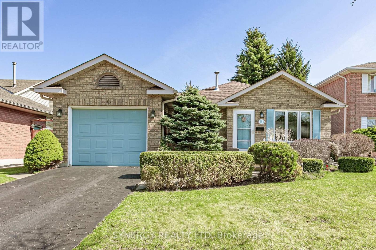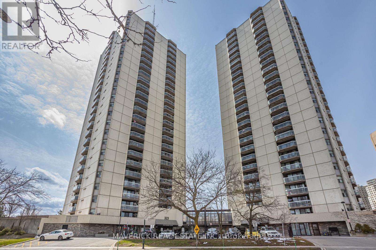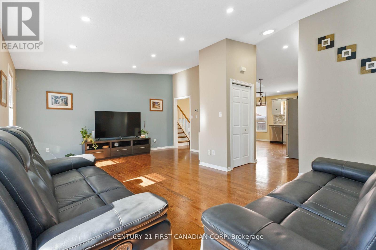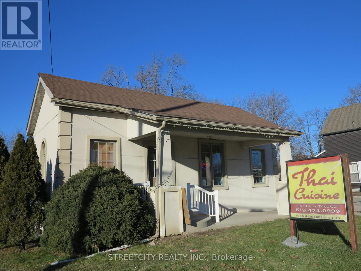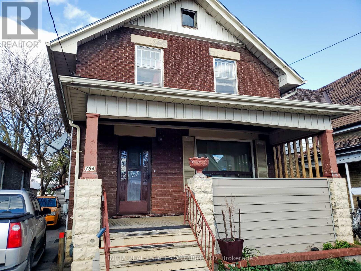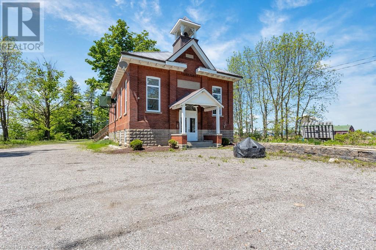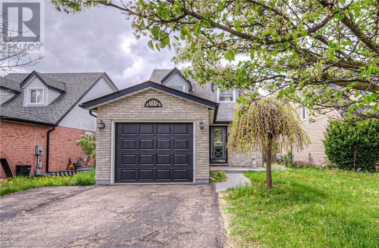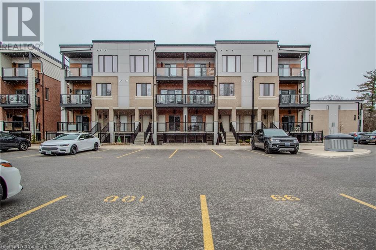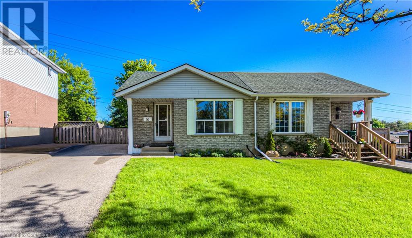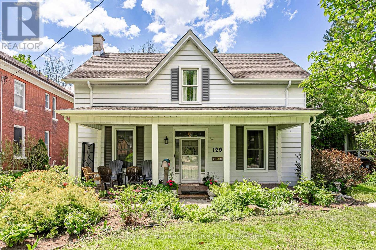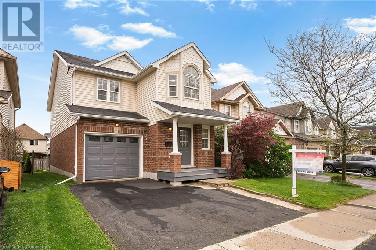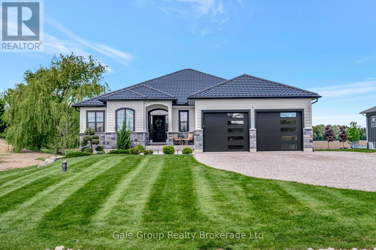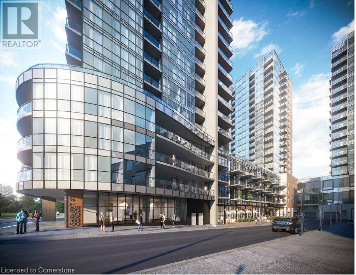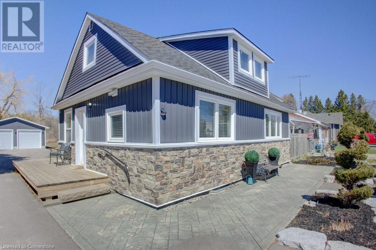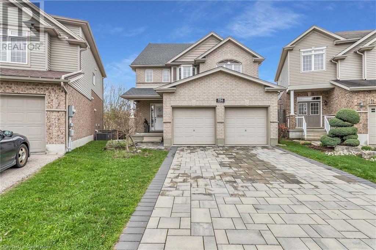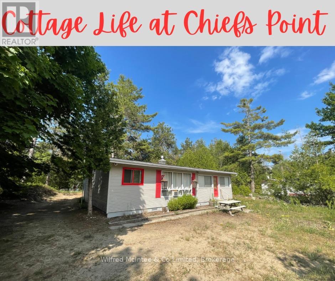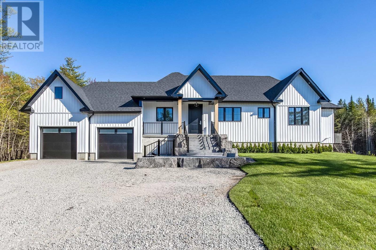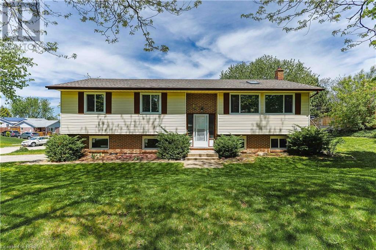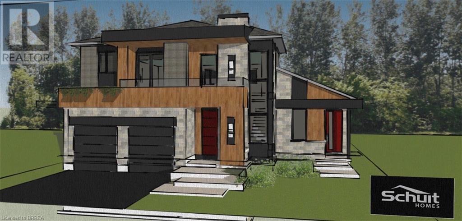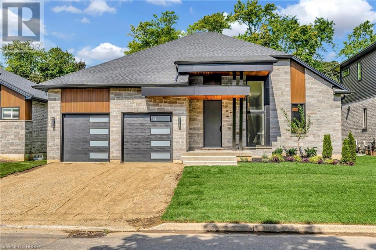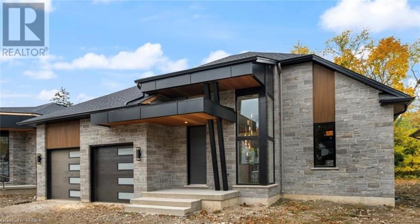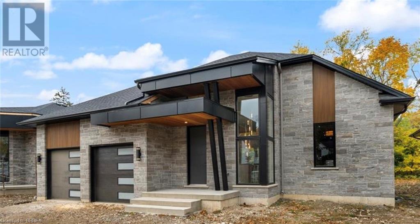756 Mackenzie Drive
Milton (Dp Dorset Park), Ontario
Looking for your first home or a place to grow your family? This charming 3+1 bedroom bungalow in the heart of Dorset Park could be the one! Sitting on a 50x120 ft pool-sized lot, there's plenty of space to play, entertain, or dream up that backyard oasis. Inside, you'll find hardwood floors, a sun-filled family room with a beautiful bow window, and a bright kitchen/dining space featuring granite counters, stainless steel appliances, and a large pantry - perfect for busy family life and Sunday morning pancakes. With 2 full bathrooms and a finished basement offering an extra bedroom plus space for a playroom, home office, gym, or workshop, this home gives you the flexibility to make it truly yours. Step out back to a spacious deck with a natural gas BBQ hook-up perfect for hosting friends, family dinners, or letting the kids play while you unwind. Set in one of Milton's most family-friendly neighbourhoods, you're just minutes from great schools, parks, trails, and all the essentials plus you're close to the GO and highways for an easy commute. Whether you're starting fresh or starting a family, this home is move-in ready and full of potential. Don't miss the chance to plant roots in Dorset Park, where neighbours know your name and kids still ride bikes on the street. (id:59646)
4228 Liberty Crossing
London South (South W), Ontario
Welcome to this beautifully designed to-be-built 5 bedroom+Den, 3.5-bathroom home offering approx. 2,200 sq.ft. of elegant living space in a family-friendly neighbourhood. With a double-car garage, modern finishes, and a fully finished basement with a private granny suite, this home is perfect for growing families, multi-generational living, or rental income potential. The main floor boasts a bright and open-concept living area with large windows that fill the home with natural light. The chef-inspired kitchen features stylish cabinetry, stainless steel appliances, ample counter space, and a breakfast bar ideal for both everyday living and entertaining. A separate dining area and cozy family room complete this welcoming space. Upstairs, you'll find 4 spacious bedrooms including a luxurious primary suite with a walk-in closet and spa-like ensuite, complete with a soaker tub and separate shower. A second full bath, additional well-sized bedrooms, and upstairs laundry add comfort and convenience. The granny suite in the basement offers exceptional flexibility, complete with its own kitchenette, laundry, living area, and private bedroom perfect for extended family, guests, or as a secondary unit.Step outside to a generous backyard, and enjoy ample parking with a double driveway. Situated close to schools, parks, shopping, and major transit routes, this home offers everything you need in a prime location. This home is to be built giving you the opportunity to select from a variety of floor plans and finishes to suit your style and needs. Contact the Listing Agent today for more details, available lots, and customization options. Don't miss your chance to build your dream home! (id:59646)
373 Willard Crescent
London South (South B), Ontario
Absolutely one of a kind completely updated ranch that has been fully and professionally renovated! The primary bedroom not only offers a walk-in closet but also has a sensational five-piece ensuite bath. There are 2 other generous bedrooms and a luxurious updated family bath on the main area on the home. Hardwood floors are in most areas on the main floor with the exception oh the heated tile floors in the designer's dream kitchen, ensuite and family bath as well as laundry, mudroom and back hall. The open concept is truly life changing. The lower has also been fully renovated and has a sitting area and huge gathering or game room with an electric fireplace and 3-piece bath. Outside there is an in-ground pool, totally redone (liner, coping, steps, and under water lighting) in 2017, a protected sitting area, shed, walk ways and huge concrete drive and the mans dream an oversized 3 car garage built in 2015. Simply so many beautiful touches that I recommend adding this to you list to must see homes! (id:59646)
2 - 567 Rosecliffe Terrace
London South (South C), Ontario
Bold. Seductive. Unapologetically Luxe Westmount Living. Modern architecture meets Hollywood glamour. This 4,677 sq. ft. executive home dares to make a statement, w/3,500 sq. ft. of high-impact design on 1st & 2nd floors + an 1,177 sq. ft. lower-level apartment that turns heads. Outside, the backyard is pure seduction. A plunge pool shimmers beside a kids' splash pool, surrounded by sleek patios a steel-roof cabana with bar, built-in BBQ. The maintenance-free artificial turf keeps it effortlessly polished, front to back. Inside, 10-ft ceilings create a bold canvas for dramatic design. The family room ignites conversation w/ a ribbed wood wall, soaring 18-ft vaulted ceiling, and sleek fireplace. A sculptural glass/metal staircase draws you to the open-concept kitchen/living room with seamless integrated appliances, sleek white cabinetry, custom banquette, elongated bar, & gas cooktop, all bathed in natural light & merging into a comfortable gathering space w/ gas fireplace. A wall of glass blurs the line between indoors and the captivating outdoor retreat. Upstairs, the mood intensifies. A glass-walled gym drenched in sunlight creates an expansive, airy room to focus on your well-being. The primary suite is a pure indulgence spa-worthy 5-piece ensuite framed in glass, a gorgeous wet room encompassing soaker tub & shower. 3 additional bedrooms offer private ensuite access. Chic, efficient 2nd floor laundry w/twin systems. Downstairs, the lower level is a vibe all its own open-concept kitchen/living space, media den, bedroom w/ eye-catching feature wall & 3-piece cheater ensuite. A study nook adds versatility. The unit opens onto a private side yard. Bonus: concrete slab with R/Is for gas, hydro, water, plumbing, and sound is poised for transformation into a private office, luxe cabana, or guest suite. parking for 5. Luxury, low maintenance & flex for extended family, home office or income potential. Neighbourhood fees cover snow removal & common area maintenance. (id:59646)
338 Eureka Street
Petrolia, Ontario
This charming 3-bedroom, 1-bathroom bungalow is ideal for first-time buyers, young families, or anyone seeking main-floor living in the welcoming community of Petrolia. This home features a well-sized, efficient kitchen with a separate laundry room and pantry for added convenience, leading directly to the updated bathroom.The bright family room, complete with a cozy fireplace, provides the ideal setting for movie nights with the whole family. Step through the patio doors onto the new deck, where you can enjoy outdoor activities and relaxation. The spacious backyard includes a large fire pit for memorable evenings with friends and family.A detached garage offers ample storage and parking, while the basement with a concrete floor and 7ft height adds flexible space for hobbies or extra storage. Located within walking distance to schools, shops, and amenities, this home perfectly blends comfort, space and serenity; all in the heart of Petrolia. (id:59646)
1 Howard Street W
Bluewater (Bayfield), Ontario
Charming home with an incredible location. This property offers plenty of privacy with a 15-foot hedge, nestled just steps away from the beach, the square, and backing onto the action of Main Street. This 2 bedroom home had an extensive addition built in 2004, replacing the roof, electrical, and plumbing. Offering a unique open floor plan as well as charm from the original home. The lower level has a custom stone wood-burning fireplace for staying cozy in the winter, walkout access to the yard, and infloor heat. The kitchen has solid oak cabinets and stainless appliances including a gas stove. There's a bedroom on the main floor as well as separate dining. The upper level features a sunny primary bedroom and a 4-piece bathroom with a clawfoot tub. The 788sqft shop was built in 2003, there is a chimney to add heat and 40 Amps. The workshop has a loft with almost 7 ft ceiling height. The landscaped backyard offers a deck, patio, and a large vegetable garden. (id:59646)
5 Sycamore Road
Southwold (Talbotville), Ontario
Just built in the desirable neighborhood of Talbot Ville Meadows. This elevation features generous stone detail, a high peaked roofline, and a 3.5 car garage. Located on a 140-foot-deep lot, backing onto open space. This 4-bedroom new build has 2855 sq ft of beautifully finished living space. The main floor has 9ft ceilings with large picture windows throughout. A mudroom off the garage that provides ample storage. An oversized office with double glass doors at the front entry. Custom cabinetry in the kitchen with quartz countertops & backsplash and a walk-in pantry. The large living room has a feature fireplace, anchored by 2 arched built-in cabinets. The upper floor has laundry with storage and folding counter, 9 ft ceilings, and walk-in closets in every bedroom. The primary bedroom offers a beautiful ensuite with a large walk-in double shower and a freestanding tub. Second bedroom also offers its own full ensuite. Superior design & quality built by Millstone Homes of London. (id:59646)
278 - 600 Hyde Park Road
London North (North O), Ontario
Former builder's loft plan model home, having huge living space (3+1 bedrooms & 4 bathrooms); 1770 above-grade finished sq ft (incl. 456sqq ft on loft), also about 1000 sq ft finished basement with huge recreation room, another bedroom and a full bath. Open concept main level has huge great room with high vaulted ceiling & gas fireplace with Transom window, dark oak kitchen having raised uppers, pot & pan drawers, glass door, crown moulding , valance lighting, and raised breakfast bar, spacious dining area leading to the extended wood decks, large master bedroom with ensuite and walk-in closet, 2nd bedroom(den) with direct access to main bathroom. The loft includes a bedroom, 3 pc bathroom and a lounging area(family room) overlooking the great room. All main and loft levels have all hardwood floors (Carpet free home). Great location for all amenities, steps to Sifton Bog Trails, Superstore, ReMark & Starbucks. Great schools (Oakridge Secondary School, STA, John Dearness elementary school). It fits to many different kinds of family livings. (id:59646)
7 - 2 Willow St N Street
Brant (Paris), Ontario
Stunning Luxury Condominium in the Heart of Paris, Ontario. Welcome to 2 Willow Street where sophistication meets serene living in the picturesque town of Paris, Ontario. This exquisite 1,152 sq.ft. executive townhome offers an unparalleled lifestyle, nestled in a coveted riverfront community thats just steps away from the enchanting banks of the Grand River.Two Spacious Bedrooms & 2.5 Elegant Bathrooms: Designed with your comfort in mind, the primary suite boasts an en-suite bath, ensuring a private retreat at the end of the day, complete with wall-in closet and balcony. A thoughtfully designed second bedroom provides ample space for guests or family.The abundant natural light that floods through the windows enhances the airy ambiance throughout the home.Rooftop Patio with Panoramic Views: Picture yourself unwinding on your private rooftop patio, watching the sunset over the Grand River. This space is perfect for entertaining friends or enjoying a quiet evening under the stars.This home features a chic, contemporary design with high-end finishes and appliances that elevate your living experience. From sleek countertops to hardwood flooring, every detail has been thoughtfully curated. Private balcony off living room/kitchen great for BBQ season. Convenience of an attached garage offers secure storage and easy access to your home.Low Condo Fees: Enjoy the perks of condo living without the burden of high fees. This well-managed development prioritizes maintenance, allowing you more time to savour the lifestyle you deserve.Unobstructed Views of the Grand River lets you experience the beauty of nature right from your home. Living at 2 Willow Street places you in a community known for its charm and hospitality. Explore the nearby walking trails along the Grand River, indulge in local dining, or take advantage of boutique shopping just minutes away. With easy access to major highways, easy commuting to Brantford, Kitchener-Waterloo, or Hamilton. (id:59646)
725923 Township Rd 3 Road
Blandford-Blenheim, Ontario
25-Acre Hobby Farm in a Serene, Private Forest Setting! Nestled on a lush, densely forested property with peaceful walking trails, this spacious 2-storey brick home offers the perfect rural retreat. The classic center hall layout features four bedrooms, a walk-out lower level, and plenty of room for family and entertaining. The main floor includes a cozy family room or home office with a propane gas fireplace, a formal living room with front and back picture windows overlooking beautifully manicured grounds, a formal dining room with patio doors leading to a 32' x 9' raised deck, a functional kitchen with a dinette area, and a convenient laundry room with a shower. The walk-out basement boasts a large family room with a wood-burning brick fireplace, a den area, an expansive recreation room, and direct access to a 42' x 8' outdoor patio, with potential for an in-law setup. Additional features include a 13' x 21' drive-in shed built into the lower level with a concrete floor and power, a detached 35' x 20' two-car garage with a separate shop area, an automatic opener, and electrical service. The property includes a mini-barn with a covered porch and concrete floor, a concrete driveway from the road with parking for up to 10 vehicles, and an adjoining field perfect for a large garden, horses, livestock, or outdoor recreation. Comfort is assured with a forced air propane furnace, central air conditioning, water softener system, updated windows, and a robust electrical system with breaker panel. This private oasis is directly across from Vansittart Woods, renowned for its 4.2 km trail system and diverse bird species, making it ideal for outdoor enthusiasts. Located just minutes from the 401 and 403 highways, 7 minutes to the Toyota plant, 10 minutes to Pittock Conservation Area, and close to all amenities in Woodstock, this property offers the perfect blend of tranquility and convenience. (id:59646)
519 Warner Terrace
London North (North R), Ontario
Welcome to 519 Warner Terrace - a rare opportunity to own one of the most distinguished custom homes in London's most sought-after neighbourhood. This is one of the few properties in the city offering uninterrupted views of both a tranquil pond and a lush park - a truly exceptional lot tucked into a quiet cul-de-sac. Backing onto protected green space, this executive home offers over 5,200 sq ft of exquisitely finished living space, including a full walkout basement, luxury finishes, and smart tech upgrades on every level. Inside, you'll be captivated by the soaring ceilings, expansive windows, and natural light showcasing rare dual views. Premium wide-plank hardwood runs throughout - no carpet - with marble and quartz countertops in the kitchen and all bathrooms. The open-concept main level is designed for elegant living and entertaining, featuring a chef's kitchen with Thermador built-ins, custom cabinetry, and a walk-through butler's pantry with mudroom and garage access. Additional highlights include custom blinds with remotes, designer lighting, and built-in central vacuum. The great room centers around a sleek gas fireplace and opens to a composite deck with clear glass railings, a gas BBQ hookup, and pond views. A formal dining room and powder room complete the main floor. Upstairs, the primary suite features a walk-in closet and a spa-style 5-piece ensuite. Three more bedrooms include walk-in closets and access to two designer bathrooms. A family lounge and laundry room complete this level. The finished walkout basement offers a rec room, gym, two bedrooms, a full bath, and access to the backyard. Tech upgrades include a 4-camera security system, EV charger rough-in, and WiFi access points on every level. Close to top schools, trails, and shopping - this is more than a home, it's a lifestyle. (id:59646)
580 Grosvenor Street
London East (East B), Ontario
Nestled in one of London's most sought-after neighbourhoods, this beautiful yellow-brick home in Old North offers the perfect marriage of historic charm and contemporary living.The main floor boasts an open-concept layout ideal for entertaining, featuring a custom built-in pantry in the dining room and a bright, eat-in kitchen complete with stainless steel appliances and expansive windows that flood the space with natural light. Upstairs, you'll find three bedrooms, a full bath, and convenient second-floor laundry. The finished lower level adds versatility with a spacious rec room offering potential for a fourth bedroom a cozy home office area, and a two-piece bath. With a separate side entrance, the basement offers opportunity for an IN-LAW suite or potential conversion to an income-generating rental unit. Step outside to the backyard to your own private oasis. Surrounded by mature trees that create a peaceful canopy, the backyard is a retreat unto itself. Enjoy summer evenings on the large back deck or gather around the interlocking stone patio seating area perfect for hosting or relaxing. The single detached garage offers space for extra storage or a home gym. Updates over the years include roof (2017), a/c (2018), insulation (2017), deck (2018), basement renovation den and bath (2020), appliances (2020), washer/dryer (2018), street pipes (2018), eaves (2018) and fence (2019). This is your chance to own a move-in-ready home in a very desirable neighbourhood don't miss it! (id:59646)
58 - 1059 Whetherfield Street
London North (North M), Ontario
Welcome to Unit 58 at 1059 Whetherfield Street. A Well-Maintained Townhome in a Prime West London Location. This spacious and well-cared-for townhouse condo offers comfortable living in a highly desirable West London neighbourhood. Featuring 3 bedrooms including a generously sized primary bedroom 2.5 bathrooms, and a fully finished basement with an additional bedroom, there's plenty of space for families, guests, or a home office.The open-concept main floor includes a bright kitchen and living area with sliding doors that open to a private deck, perfect for summer BBQs or morning coffee. Enjoy the convenience of a single-car garage, especially during the winter months.Located close to fantastic amenities like Costco, Farm Boy, Angelos Bakery, and more. Plus, a nearby park makes it easy to get outdoors, whether for a walk with the dog or playtime with the kids.Whether you're a first-time buyer, investor, or looking to downsize, this move-in-ready unit has great value in a convenient and welcoming community. (id:59646)
20 - 2081 Wallingford Avenue
London North (North R), Ontario
Introducing the gem of Stonebridge Estates - a true slice of freehold condo paradise! Tucked away in a quiet enclave off Sunningdale Road, this Rembrandt bungaloft with a walk-out lower is an absolute treat. Enjoy the stunning ground-to-roof stone veneer & manicured gardens that welcome you home. You are greeted by soaring 10-foot ceilings & immaculate hardwood flooring that lead you to a great room that will take your breath away. Flooded with natural light, the vaulted ceiling soars 20-feet high, drawing your eyes to the show-stopping staircase that is the centrepiece to this open-concept living space. The kitchen features beautiful Cambria countertops that dress upgraded cabinets, a top of the line appliance package, & details including imported European light switch paddles. From the dining room, exit onto your private & covered porch that is encased by an upgraded glass railing system. The main-floor houses a den, laundry room, & the primary bedroom suite that is characterized by tray ceilings & stunning finishes in the 6-piece ensuite. Ascending the bungaloft staircase will have you looking back over your shoulder to admire the atrium-like great room before turning in for the evening in the upper bedroom w/ 4-PC bath. The lower level is the cherry on top! Cladded with east-facing windows & a sliding glass door that opens to your walk-out that looks onto the professionally landscaped yard w/ rock gardens & mature evergreen trees which were thoughtfully placed to enhance privacy. A gas fireplace draws you to the family room, while 2 additional bedrooms, a 4-piece bath & ample storage complete the lower level. This home is a stones-throw from a park that acts as a gateway to walking paths that stretch all the way to Masonville. Enjoy the peace & quiet that come with an exclusive neighbourhood at the Northern edge of London, as well as the convenience of being minutes from all Masonville amenities. Maintenance fee: $230/month; snow removal; landscape/gardens/grass (id:59646)
1824 Bloom Crescent
London North (North C), Ontario
This beautifully maintained open-concept home features gleaming hardwood floors throughout the main level and a vaulted ceiling that enhances the spacious feel of the great room. Four garden doors invite abundant natural light and provide access to the deck, which includes an electric awning and overlooks a meticulously landscaped lot. Recent upgrades add tremendous value, including a new furnace and hot water tank (2025), new carpet, vinyl flooring, and vanity in the main bathroom (2025), and a new washer, dryer, and dishwasher (2024). The garage was also insulated in 2024 for added comfort and efficiency. Additional highlights include central A/C (installed in 2011) and a natural gas line for the BBQ. Ideally located close to schools and the new YMCA, this home truly shows pride of ownership and is move-in ready. (id:59646)
41 Greyrock Crescent
London East (East A), Ontario
Welcome to 41 Greyrock Crescent, a beautifully maintained two-storey brick-fronted exterior home nestled on a quiet crescent near tranquil river trails, offering the perfect blend of space, comfort, and lifestyle. With six spacious bedrooms, three full bathrooms, and a convenient half bath, this home was designed with large families, blended households, and multi-generational living in mind. Step inside and experience the airy feel of nine-foot ceilings throughout the bright main floor, where natural light floods the three distinct living areas, creating warm, welcoming spaces for both entertaining and everyday living. The kitchen flows seamlessly into a family room with gas fireplace and out to a private backyard retreat, complete with a charming gazebo the perfect spot to unwind with a book or host summer gatherings. The main floor also features a dedicated laundry room with a laundry sink, adding to the everyday functionality of the home. Upstairs, the generous bedrooms offer plenty of space for rest and relaxation, while the finished lower level opens up exciting potential for a granny suite or separate living quarters ideal for extended family or guests. This family oriented property backs directly onto a peaceful park, giving you uninterrupted green views and a true sense of privacy. With no rentals on the property, pride of ownership is evident throughout. Major updates include a new roof in 2023, insulated garage doors in 2024, and a brand-new washing machine in 2024. With a double car garage and oversized driveway, thoughtful upgrades, and a prime location surrounded by nature, 41 Greyrock Crescent is more than just a house its a place to grow, connect, and call home. (id:59646)
1102 - 573 Mornington Avenue
London East (East G), Ontario
Top floor, 2 bed unit with a big balcony. Tenants must be assumed (once buyer takes possession of the property you're free to serve notice for vacant possession). Tenant moved in October 1, 2020 and is currently renting on a month-to-month basis at $1089.81/mth. Family friendly neighbourhood surrounded by mature trees and grass area. Walking distance to all the shopping at the corner of Oxford & Highbury and easy access to Fanshawe College with the bus stop at your door. Property tax is $1620/yr. Condo fee is $652/mth which includes all utilities (heat, hydro and hot & cold water). 1 parking space on first come first serve basis. No pictures available at tenant's request. Viewing by appointment only. (id:59646)
16 Parkview Drive
Strathroy-Caradoc (Se), Ontario
Location, Location! This one checks all the boxes! Not only is it cute as a button, but it also backs onto a sports complex and park, giving you endless entertainment options, beautiful views, paved walking trail, and many recreational opportunities right at your fingertips. No more driving to that soccer or baseball game, or the thousandth time to take the kids to play the park. It is all right on the other side of your fully fenced back yard. Like to entertain? The private partly covered deck with a gas BBQ hook up is just begging for some summer cookouts and relaxation. Your family will love all this home has to offer. 3+1 bedrooms, 2 bathrooms, stainless steel appliances, gas stove, large walk in tiled shower, in ground sprinkler system with sandpoint, and a super very LARGE family room with beautiful gas fireplace, the perfect place to hibernate when the summer activities are over. Say goodbye to your house-hunting woes and hello to your new slice of paradise at 16 Parkview Drive - where every day feels like a vacation! (id:59646)
1405 - 323 Colborne Street
London East (East K), Ontario
Welcome to Unit 1405 at 323 Colborne St where convenience, comfort, and unbeatable value meet! This beautifully renovated 1-bedroom + den condo offers modern living in the heart of downtown. Enjoy the luxury of private, secure underground parking. The in-suite laundry offers everyday convenience a rare feature at this price point while the condo fees remain among the lowest in the city for properties that include premium amenities such as a pool, sauna, gym, and tennis courts. Additional features include controlled security entry, public BBQ areas, bike storage, on site convenience store, and a party/meeting room perfect if you need extra space to entertain friends and family. You're also just steps from major public transit routes with direct access to both Western University and Fanshawe College, making this an ideal location for students, professionals, or investors. Book your showing today! (Photos have been virtually staged to provide design inspiration for your new home) (id:59646)
256 Whitesands Drive
London South (South U), Ontario
Welcome to the highly sought-after Summerside community! This stunning 4-level backsplit offers a perfect blend of style, functionality, and comfort. The main level features elegant hardwood flooring, while the bright and spacious kitchen boasts granite countertops, stainless steel appliances, and a large skylight that fills the space with natural light. The inviting lower-level rec room, complete with a cozy gas fireplace, is perfect for family gatherings. Both bathrooms are beautifully finished with granite countertops, and the home includes a brand-new A/C (2024) for year-round comfort. Step outside to a meticulously landscaped backyard, a true outdoor oasis featuring a variety of perennials, vibrant creepers, and colorful summer blooms. The fully fenced yard ensures privacy, while a charming pergola provides the perfect shaded retreat to relax on warm days. Additional highlights include a double garage and a spacious driveway, offering ample parking. Ideally located just minutes from parks, scenic trails, soccer fields, and outdoor sports facilities, this home also provides easy access to Hwy 401, top-rated English and French schools, shopping centers, and a nearby hospital. Move in and enjoy everything this exceptional home has to offer! (id:59646)
73853 Durand Avenue
Bluewater (Stanley), Ontario
Welcome to 73853 Durand Avenue, a stunning, 4bed, 4bath home offering 2700 sq. ft. of finished luxurious living space. With waterfront living with breathtaking panoramic views and stair access to the pristine shores of Lake Huron. Custom-built in '01, this exquisite home is perfectly located just 10mins from Bayfield and 15mins from Grand Bend, with easy access to shopping, dining, and amenities. Designed for year-round living, this property blends timeless elegance with modern convenience.Step inside to soaring 16ft cathedral ceilings in the great room, anchored by a stunning high-end stone fireplace with custom-built millwork. The post-and-beam family room exudes warmth, complemented by top-of-the-line engineered hardwood and heated travertine floors. The chef's kitchen boasts quartz countertops, while the spa-inspired master suite offers a private walk-out balcony with breathtaking lake views, a marble-clad ensuite, and a jetted jacuzzi tub. The finished basement is an entertainer's dream, complete with a built-in bar and an additional gas fireplace, and a pool table with accessories included in the sale. The beauty extends outdoors, where 3 decks including a covered space invite you to relax and enjoy the scenery. A custom stone two-sided wood burning fireplace sits beside a charming cedar pergola, the perfect setting for Lake Hurons famous sunsets. A private lakeside patio, 2 sheds (one with hydro & a gas BBQ hookup) and an irrigation system ensure effortless enjoyment. Additional features include a beautifully designed stamped concrete driveway, an oversized 2+1 car garage, a stand-by generator, and strategically placed LED landscape lighting that enhances both the front and backyards with elegant nighttime ambiance. Extensive erosion control was completed in '16, ensuring long-term shoreline stability. This extraordinary home is a rare opportunity to own a breathtaking waterfront escape, where luxury seamlessly blends with the natural beauty of Lake Huron. (id:59646)
71 Clara Crescent
Chatham-Kent (Chatham), Ontario
Welcome to this stunning one floor home with an attached 2 car garage equipped with Tesla EV charger. Built in 2020 and meticulously maintained, this home offers modern elegance, quality finishes, and a thoughtfully designed layout. The bright and open main level features a stylish kitchen with stainless steel appliances, a spacious island perfect for entertaining, and a seamless flow into the living and dining areas. The primary bedroom boasts a walk in closet and 3 piece ensuite, while main floor laundry adds convenience. The fully finished lower level expands the living space with two large bedrooms, a full bathroom, Family Room and storage room. Enjoy exceptional privacy on this quiet cul-de-sac, with ample parking and a beautifully landscaped yard complete with a deck, fenced in yard, stamped concrete patio & metal roof. Great condo alternative without the condo fees ! Move-in ready and a must-see! (id:59646)
3349 Old Dexter Line
Central Elgin, Ontario
This beautiful secluded park like (+/-) 3.5 acre setting with mature trees and lake front living is so peaceful and relaxing. Enjoy the many birds that frequent the area, including the bald eagles soaring by and when they perch on the trees near the lake. This unique layout boasts lake views from many rooms and can be enjoyed in the sunny family room with wall to wall windows overlooking Lake Erie. There is a building envelope possible in the north west corner of the lot, property under the Kettle Creek Conservation Authority (id:59646)
1035 Gainsborough Road N
London North (North E), Ontario
Great opportunity to own your own business! This family-owned restaurant nestled at the corner of Gainsborough and Hyde Park is well run for years with a modest capacity of 26 seats and the added convenience of 8 parking spaces. It is perfect for a cozy dining experience. Currently offering delectable Chinese and Thai cuisine , it welcomes any culinary concept, catering to diverse tastes. Whether you wish to continue the legacy of Asian cuisine or explore a new culinary adventure. Don't miss this chance to establish your restaurant with low overhead costs! (id:59646)
764 King Street
London East (East L), Ontario
Price drop for the month of June save 10% on this investment property by firming up a deal in the month of June. Great property to add to your investment portfolio. Fully leased until Feb 28, 2025. Large house with a fully fenced yard a short distance from Western Fair, Gateway Casinos London, the Weekend Market, Fanshawe College and Downtown. This 3 bedroom, two bathroom house is currently tenanted with rent coming in at $2800 per month plus utilities. Leased until Feb 28th and the tenants would like to stay. King street has recently undergone a massive rebuild with one way vehicle traffic and two way bus and emergency vehicle lanes. The input of our tax dollars has improved the area and curb appeal. The 6.2 % cap rate makes this a money maker for any investor. Please allow 24 hours notice on all showings for tenants. (id:59646)
3411 - 185 Roehampton Avenue
Toronto (Mount Pleasant West), Ontario
Live in luxury at 185 Roehampton! Fully furnished executive suite! Stunning sunlight filled 1 bed CN Tower views! Gourmet kitchen with integrated appliances, quartz countertop & modern cabinetry! Short subway ride or drive to downtown Toronto!****EXTRAS** All appliances included: Fridge, Stove, Microwave, Washer & Dryer! Open concept design maximizes natural light. Amenities include 24-hr concierge, visitor parking, gym, yoga studio, sauna, infinity pool, hot tub, and party/ conference room. Neighborhood offers, parks, school, shopping, entertainment venues, and recreation centers. Steps to TTC Yonge/Eglington subway station and the soon-to-open Eglington Crosstown LRT with Mount Pleasant station. Just bring your suitcase & move in! (id:59646)
130 West 26th Street
Hamilton, Ontario
Charming 4-bedroom, 2-bath 2-storey home in highly sought after Hamilton West Mtn location. This home offers plenty of space for todays growing family. Main floor includes large eat-in-kitchen with ample cabinetry, spacious living room, two bedrooms, 3pc bath and den with patio doors to rear yard, deck & hot tub. Two second floor bedrooms and a large basement rec room with fireplace and bar, second bathroom plus storage make this home perfect for families looking for comfort, convenience and functionality. Front/side drive can accommodate parking for 5, plus one in the detached garage. This home is bright and welcoming, features hardwood floors, spacious rooms, and plenty of natural light all in a family friendly neighbourhood. Close to schools, parks, transit, shopping and highway access. (id:59646)
28 Macnab Street
Forest, Ontario
Welcome to your perfect retreat in the quiet town of Forest, Ontario. This beautifully maintained raised bungalow sits on a spacious, meticulously landscaped lot with loads of front yard space. Step inside to a bright, inviting living room that flows into a modern kitchen featuring an island, stainless steel appliances, and a separate dining area. Sliders from the kitchen lead directly to a backyard oasis, perfect for entertaining. The main floor offers two generously sized bedrooms and a full bath, while the oversized finished basement adds two additional bedrooms, another full bathroom, and plenty of extra living space — ideal for guests or a growing family. The backyard is truly a private paradise: unwind in the secluded hot tub with spa-like vibes, lounge around the interlocking patio, or host unforgettable summer BBQs on the excellent-sized deck. Take a refreshing dip in the above-ground pool or relax in the sun-drenched garden areas. A handy shed provides extra storage for your outdoor gear. Whether you're looking to entertain or simply enjoy the peaceful surroundings, this property offers a perfect blend of comfort, style, and outdoor living. (id:59646)
5183 Trussler Road
Ayr, Ontario
Historic original red brick one room school house with tin ceiling and woodwork, presently used as a Culinary School. Updates to property since 2018 include: septic (capacity for 50 people), hi-eff propane forced air furnace, propane hot water heater (power vented); foundation wrapped with Delta wrap and sump pump installed, all windows and exterior doors (including firedoors), 400 amp panel, new stack 2019, new well (106' deep)(2018), softener and UV light. Repaired Bell tower, gutted and insulated attic and installed proper fire walls. All fire hood shave fire suppression installed. Upper level features original decorative tin ceilings and pine floors , cooking/teahcing area, prep kitchen and 2-2pc washrooms. Basement level features meeting area, 4pc bath, laundry and offices. Zoning is Agricultural and Institutional. Property is situated on 1 acre on busy paved road with good visibility and ample on-site parking. (id:59646)
666 Elgin Street N
Cambridge, Ontario
Welcome to this beautifully updated detached home, just a 10-minute drive to Highway 401 and within walking distance to schools, the YMCA, parks, and all essential amenities. Offering over 1,800 sq. ft. of finished living space, this move-in-ready home features 3 spacious upper bedrooms and a 4-piece bath.The finished lower level adds extra versatility, while numerous updates provide peace of mind, including a new roof (2015), new windows (2010), new garage door (2017), furnace, AC, and tankless water heater (2017), and attic insulation (2020). The layout also offers the potential for a side entrance to the basement, adding future possibilities. Don’t miss this incredible opportunity—schedule your viewing today! (id:59646)
25 Isherwood Avenue Unit# G105
Cambridge, Ontario
Brand-New 3-Bedroom, 2-Bathroom Townhouse Condo with Private Patio! Stunning, brand-new townhouse condo featuring 3 spacious bedrooms, 2 full washrooms, and 9-ft ceilings throughout. The primary bedroom includes a walk-in closet and a full ensuite bath, while two additional sizable bedrooms come with closets and share the second full washroom. The modern kitchen boasts a large island, ample cabinet space, stainless steel appliances (fridge, stove, dishwasher, microwave), granite countertops, and a convenient in-unit washer and dryer. The bright living room features glass sliding doors, allowing for plenty of natural light. Located in a prime area, this home is in close proximity to Cambridge Centre Mall, schools, the Grand River, Downtown Cambridge, and Cambridge Memorial Hospital, with easy access to Highway 401 for a quick commute. It’s also just a short drive from Kitchener-Waterloo universities, colleges, major employers, restaurants, shopping, and nightlife. (id:59646)
122 Sixth Avenue
Kitchener, Ontario
Welcome to 122 Sixth Street, Unit 103 — a well-maintained and fully rented unit nestled in a quiet, centrally located neighborhood in Kitchener. This bright and spacious property offers a great opportunity for a responsible tenant looking to live in a clean and comfortable space in a well-managed building. Situated in the heart of Kitchener, this location offers excellent convenience. You’re just minutes from Fairview Park Mall, Highway 7/8 access, and major public transit routes, including the LRT, making commutes a breeze. Enjoy being close to schools, parks, shopping, restaurants, and essential services. This unit is also near Conestoga College, making it ideal for staff or mature students. We are looking for a great long-term tenant who values quiet living and community care. The property is professionally managed and fully tenanted with respectful neighbors. If you're interested in a clean, centrally located home in a vibrant area of Kitchener — this could be the perfect fit! (id:59646)
10 Catalina Court
Kitchener, Ontario
This is truly a rare opportunity to buy a 3 bedroom, 2 bath, semi-detached 4 level backsplit home with a beautiful, private, fully fenced, treed backyard backing onto a walking trail. This roomy and comfortable home has been newly updated with high quality laminate floors throughout. The lovely oak kitchen, with eat-in area, has large sliding doors leading to an open roomy deck and patio, perfect for entertaining family and friends! The living room opens into the dining room and has a large window to allow natural light to flood the space. One level up you will find 3 good-sized bedrooms, and a 4 piece bathroom. One level down from the kitchen leads to a very spacious family room with a fireplace, plus a large den and a convenient second 3 piece bathroom with a newer toilet. As well, there is an unfinished basement which could be another bedroom, office or storage, just waiting for your creative and personal touches. Space abounds in this backsplit with excellent value and the possibilities are endless! Updates also include a newer roof in 2020, and water heater in 2019. Appearances can be deceptive - come see for yourself how much larger this home actually is than it looks from the outside. Located close to all amenities, such as the Sunrise Centre, The Boardwalk, Forest Heights library, pool and community centre, this amazing chance for your forever home can't be missed! Book your showing today before it's gone! (id:59646)
129 Delatre Street
Woodstock (Woodstock - North), Ontario
Lovely Storey and a half, with a spectacular large treed lot. Located on quiet street with a peaceful front porch to enjoy your morning coffee or your evening cocktail. Good sized bedrooms, a spacious laundry, and a 4-piece bath complete the second floor. Living room and dining room are spacious. An additional 4-piece bath is located on the main floor. Well appointed eat-in kitchen walking out to the spacious park-like rear yard. Laundry currently in basement; however, there is laundry hook up on 2nd floor in the potential 5th bedroom - could be large laundry room and/or storage/or 5th bedroom.. Please note on the Iguide floorplan the mudroom is labelled as a hallway. Close to schools and parks. Newer windows, insulation, and wiring. (id:59646)
74 Blue Lace Crescent
Kitchener, Ontario
A Beautifully Maintained Family Home in Laurentian Hills!This spacious and updated 4-bedroom, 3-bathroom detached home is nestled on a quiet crescent in one of Kitchener’s most sought-after neighborhoods. With over 2,600 sq. ft. of total living space including a fully finished basement, this home is perfect for growing families or those seeking versatile living areas. Step into a bright and inviting main floor featuring a well-appointed kitchen, generous living and dining areas, and a walkout to a private deck and patio—ideal for entertaining or relaxing in your fully fenced backyard. Upstairs, you'll find 4 spacious bedrooms, including a primary suite with ample closet space and a private ensuite.The finished lower level offers a large rec room, perfect for movie nights, a home office, or a gym. Additional features include solid brick and vinyl siding exterior, asphalt shingle roof (replaced 2016), attached garage with private single-wide driveway,the basement features a 3-piece rough-in, offering the perfect opportunity to add a full bathroom and increase the home's functionality and value. Located just minutes from top-rated schools, shopping, parks, public transit, and easy access to highways, this home combines comfort, convenience, and community living. Don't miss your chance to own this incredible home in a family-friendly neighborhood! (id:59646)
11715 Plank Road
Bayham (Eden), Ontario
Are you craving extraordinary? Are you wanting a cut above the rest? This immaculate, meticulously maintained 3 bedroom, 2.5 bathroom, custom built bungalow home on an impressive 0.39 acre lot will leave you speechless. Boasting 2,253 sq ft of exquisite living space, every last detail has been curated to emphasize luxury living, comfort and style. Family and friends will be begging to come over to be entertained so they can indulge in this luxury lifestyle. From the 9' ceilings, to the chef's dream kitchen, to the all encompassing high end finishes, your dreams have come true. Unmatched curb appeal with professional low maintenance landscaping, a detailed manicured lawn and back yard privacy for all of your seasons enjoyment. This home cannot be outdone. So close to the beaches of Lake Erie and Port Burwell Provincial Park (15 minutes), a stones throw from Tillsonburg and all its amenities. You also have the Potential to finish the basement before closing! (id:59646)
104 Garment Street Unit# 2007
Kitchener, Ontario
Welcome to Tower 2 of the sought after “Garment Street Lofts” This 1 Bedroom, 1 Washroom Corner Condo comes with internet and access to the amenities in the building at no extra cost! Enjoy the 52 sqft balcony! Your amenities include: a gym, a lovely rooftop garden, media & party room. 104 Garment Street is situated in a prime downtown location frequent to all transit options. The LRT takes you effortlessly around the City of Kitchener/Waterloo. The GO Train/Bus Station & ViaRail make commuting to further destinations such as Toronto a breeze! Many local eateries, cafés, bars, and shopping can be completed along King Street. (5 minute walk). Other significant institutes within proximity include: The Innovation Centre, Google, University of Waterloo School of Pharmacy and McMaster's Medical School. Parks & Leisurely Structures include the Historic Victoria Park (home to various festivals, events, water activities in warmer months, and winter activities in cooler months, The MUSEUM, and the Kitchener Market (with fresh, locally grown products). This unit is Available August 1st. Please note that this unit does not come with Parking but the LRT is a 5 minute walk and the LRT will take you to Both Universities in 15 Minutes. There is one locker included in the rent as well as Rogers Ignite High Speed Internet. (id:59646)
9488 Wellington Road 124
Erin, Ontario
Updated 3-Bedroom Home with Privacy and Charm in Erin, ON! Nestled on a spacious third of an acre just beyond the heart of Erin, this delightful one-and-a-half-storey home combines peaceful living with everyday convenience. With protected conservation land right behind, you'll be treated to stunning, unobstructed views and lasting privacy in your own backyard retreat. Inside, you'll find 3 spacious bedrooms and 2 bathrooms, including an ensuite off the primary bedroom. The entire home has been fully renovated and freshly painted, with a newly updated kitchen and bathrooms that combine modern style with everyday comfort. Over the past 6 years, the windows have been replaced, and new exterior siding has been added. Plus, a brand-new roof in 2025 adds a refreshed look and improved energy efficiency. Outside, the property truly shines. The detached, heated, and insulated 2-car garage/shop offers 11’ ceilings, making it perfect for vehicles, projects, or even the possibility of installing a car lift. This garage provides an exceptional level of functionality not often found in this price range. The large paved driveway can accommodate multiple cars, work vehicles, or even a transport truck and trailer. The expansive backyard features a large deck, a cabana, and a hot tub—ideal for relaxing or entertaining guests. There's also plenty of space to expand and create your dream outdoor retreat. This charming retreat is only 30 minutes from the 401 and the Greater Toronto Area (GTA), striking the ideal balance between seclusion and convenience. Families will appreciate the nearby schools, all just a short drive away. This property offers exceptional value with the combination of a beautifully updated home, a spacious detached garage/shop, and a private setting—an opportunity you won’t find elsewhere! (id:59646)
48 Timberlane Crescent
Kitchener, Ontario
Welcome to 48 Timberlane Crescent, a fantastic opportunity to own a 3-bedroom semi-detached home in the highly sought-after Forest Heights neighborhood. Nestled beside the scenic Timberlane Park, this property offers the perfect blend of convenience, community, and green space. Step inside to discover a functional layout with plenty of natural light and potential. The home features three generously sized bedrooms and a full bathroom, making it ideal for families, first-time buyers, or savvy investors. While the home could benefit from a fresh coat of paint and some personal touches, it presents a great canvas to add your own style and value. Enjoy the spacious backyard with direct access to the park—a perfect space for kids, pets, or weekend relaxation. With schools, shopping, transit, and trails all nearby, this location checks all the boxes. Don’t miss your chance to own in one of Kitchener’s most established and family-friendly neighborhoods. Book your showing today and imagine the possibilities at 48 Timberlane Crescent. (id:59646)
956 Banffshire Court
Kitchener, Ontario
Welcome to 956 Banffshire Court in Kitchener! This impeccable home has it all and is tucked away on a quiet court in one of the Region’s most sought-after neighbourhoods, Huron Village! This home offers elegance and privacy – with only local traffic passing through. Situated on a generous pie-shaped lot, this home features a beautiful interlock driveway with space for four cars. As you step inside, the main floor unfolds into a stunning open-concept layout. The kitchen is a true showstopper, featuring an oversized island with a luxurious waterfall quartz countertop, elegant appliances, and sleek cabinetry. Just off the kitchen and dining area, step out onto your private deck and overlook the large backyard! Cozy up in the living room, complete with a gas fireplace and bathed in natural light. Beautiful hardwood floors gleam throughout the home. The space is also elevated by sleek glass-railings, leading gracefully to the upper level and that speak to “high-end” tastes. Upstairs, you’ll find a spacious additional family room — a perfect retreat for movie nights! Also, a primary suite, boasting its own gas fireplace, a lavish ensuite with an oversized shower, jacuzzi tub, and a dual-sink vanity designed for two. Two more large bedrooms complete the upper level. The fully finished walk-out basement - accessible within the home or through a separate entrance via the stone walkway, is designed as an in-law suite, making it the perfect space for guests. This home is ideally located within walking distance to all the amenities you need — including public transportation, prestigious schools, parks, and trails — and is just a 6-min drive to the 401, making commuting seamless. This is more than a home — it’s a lifestyle. Book your private showing today, and prepare to be truly impressed! Extensive reno took place in 2021 and includes: kitchen, hardwood floors, driveway, outdoor steps, patio off of walkout, California shutters throughout, glass railing & pot lights. (id:59646)
270 Ogimah Road
Native Leased Lands, Ontario
Great three-season, three-bedroom family cottage with updated bathroom. Spacious living area both inside and outside. Private yard with patio and fire pit. The cottage is mostly furnished with appliances and ready for your family getaway. Quiet area and a short stroll to the Sauble River across the road. There is a public space to dock your boat or simply sit by the river and relax. The yearly lease amount is $5,800 and the service fee is $1,200 per year. (id:59646)
2244 Champlain Road
Tiny, Ontario
New home offering over approx. 1400 square feet of finished living space plus a full, bright basement that you can finish to suit your needs. On the main floor you will find a spacious kitchen with island and quartz countertops, family room with fireplace and walk-out to a 50 x 9.8 foot partially covered deck - perfect for entertaining. The spacious primary suite features a walk-in closet and 3 pc ensuite bath, and two additional bedrooms provide room for family and guests. The seamless layout is finished with light, neutral paint colors and engineered hardwood floors throughout. The 530 sq foot garage easily accommodates two vehicles, plus offers a third overhead door providing easy access to the rear yard. Located in a peaceful, quiet neighborhood and only a three minute walk to deeded beach access. Awenda Provincial Park is just a few miles away. Short drive to conveniences in the village of Lafontaine and to the larger towns of Midland and Penetanguishene. (id:59646)
4 Edenridge Drive
Townsend, Ontario
Pride of ownership can be seen throughout this meticulously maintained, 3 bedroom, 2 bathroom home. With no back neighbours, and an amazing street around, this home boasts a lovely layout and good sized back garden. With some updates required, this 1 owner home is ready for a new family to come in and create many more memories. (id:59646)
85 High Acres Crescent
Kitchener, Ontario
Opportunity knocks at 85 High Acres Crescent in Forest Heights West! This bright and spacious 5-bedroom raised bungalow is a rare find—ideal for multi-generational living, first-time buyers, or investors seeking a move-in ready property with major updates already done. Set on a premium corner lot with no sidewalks to shovel, this home features a modern kitchen and bathrooms with granite countertops throughout (2023), new windows and sliding patio door (2023), and a fully finished basement upgraded in 2024—perfect for extra living space or rental potential. Enjoy the comfort of a new furnace (2024) and the convenience of a double-car garage with sleek remote-controlled doors (2024). Located in one of Kitchener’s most established, family-friendly neighbourhoods, close to schools, parks, shopping, and transit—this home offers the perfect blend of function, flexibility, and lifestyle. (id:59646)
159 Parkside Drive
Brantford, Ontario
*TO BE BUILT* Experience the height of luxury and elegance in this custom designed, two storey home by award winning builder Schuit Homes. Looking to make the home of your dreams a reality? Schuit Homes will provide you with a quality built and backed home with architecturally impressive exteriors and luxury interiors that will astound and boasting 2764 square feet of living space. Step inside and be blown away by the attention to detail and craftsmanship that goes into a Schuit Home. The main floor features 10ft ceilings, 8ft high doors, a gas fireplace, quartz countertops and a covered rear porch. The open concept design on the main level has a bedroom or media room, and a unique private entrance for a home office/business or granny suite. Located in a sought after neighbourhood, close to the trails, parks and boarders the river, this home is perfect for those who love the outdoors. There are 3 more lots available for custom build, so hurry and book your appointment! Don't miss out on the chance to own a piece of luxury and build your dream home in the heart of nature. Schedule a viewing today! One of Brantford's last prime locations to build a new home. (id:59646)
161 Parkside Drive
Brantford, Ontario
Custom Schuit Homes will provide quality with architecturally impressive exteriors and luxury interiors. Standard features include 10 ft. ceilings, hardwood floors, custom gas fireplace, quartz countertops, covered rear porch and sodded lots. Situated in prime location close to parks, trails, and bordering the river. Please contact Listing Salesperson for full list of included upgrades. Last chance to get a newly built home in a prime location. Finished lower level not included in price. (id:59646)
163 Parkside Drive
Brantford, Ontario
Custom Schuit Homes will provide quality with architecturally impressive exteriors and luxury interiors. Standard features include 10 ft. ceilings, hardwood floors, custom gas fireplace, quartz countertops, covered rear porch and sodded lots. Situated in prime location close to parks, trails, and bordering the river. Please contact Listing Salesperson for full list of included upgrades. Last chance to get a newly built home in a prime location. Finished lower level not included in price. (id:59646)
141 Parkside Drive
Brantford, Ontario
Custom Schuit Homes will provide quality with architecturally impressive exteriors and luxury interiors. Standard features include 10 ft. ceilings, hardwood floors, custom gas fireplace, quartz countertops, covered rear porch and sodded lots. Situated in prime location close to parks, trails, and bordering the river. Please contact Listing Salesperson for full list of included upgrades. Last chance to get a newly built home in a prime location. Finished lower level not included in price. (id:59646)

