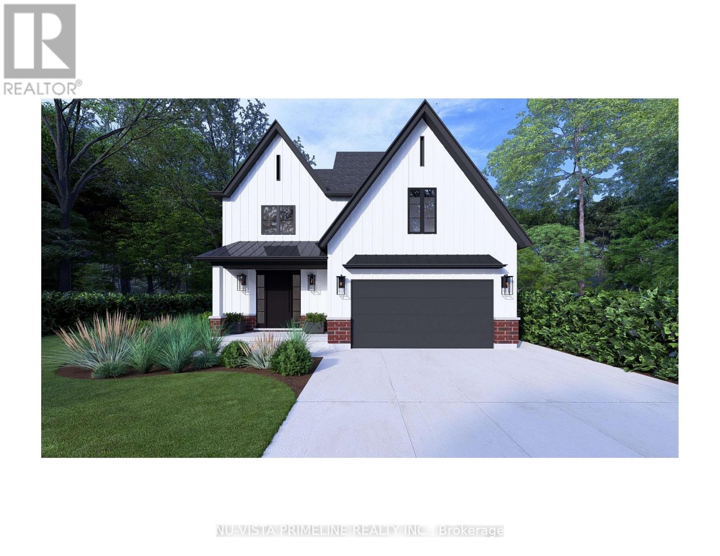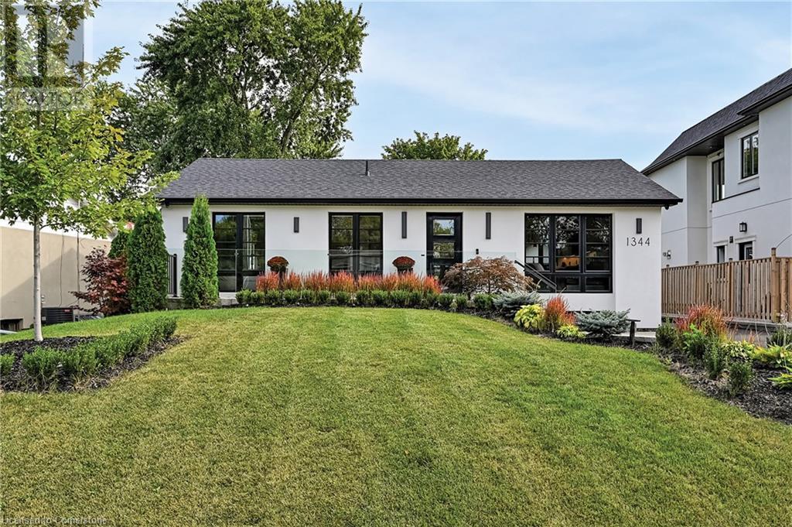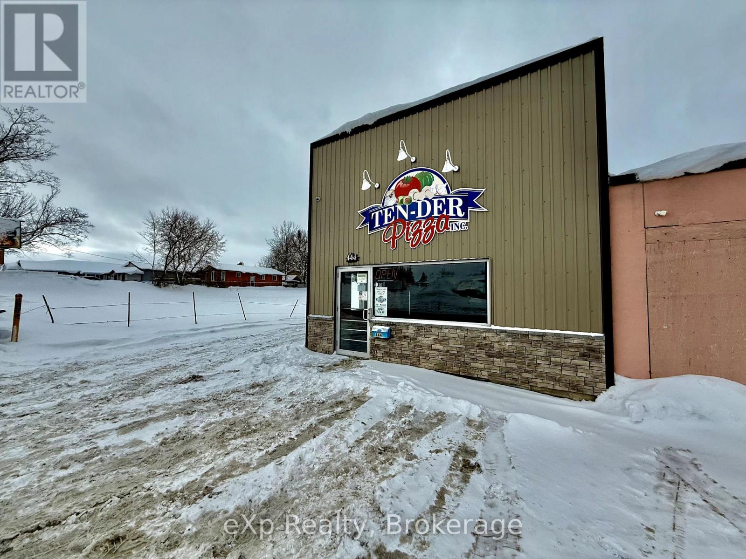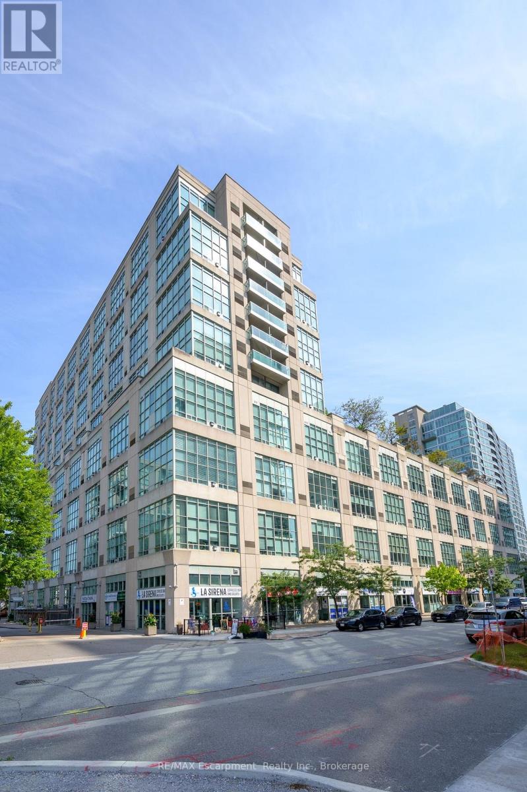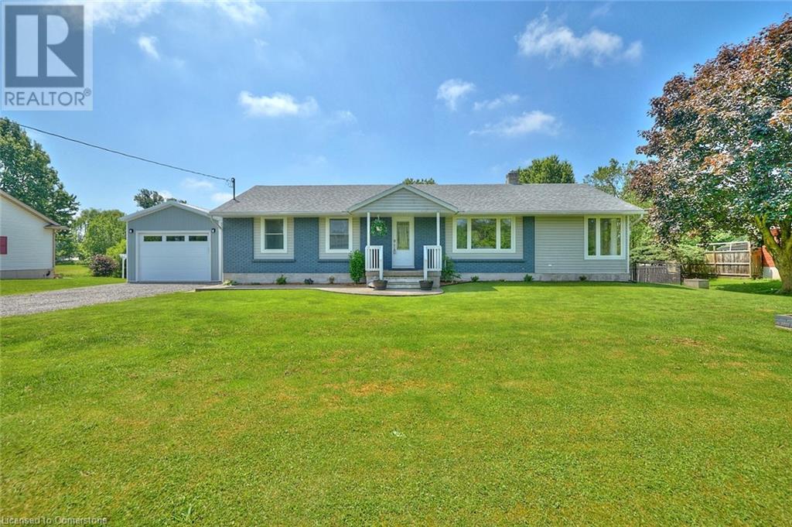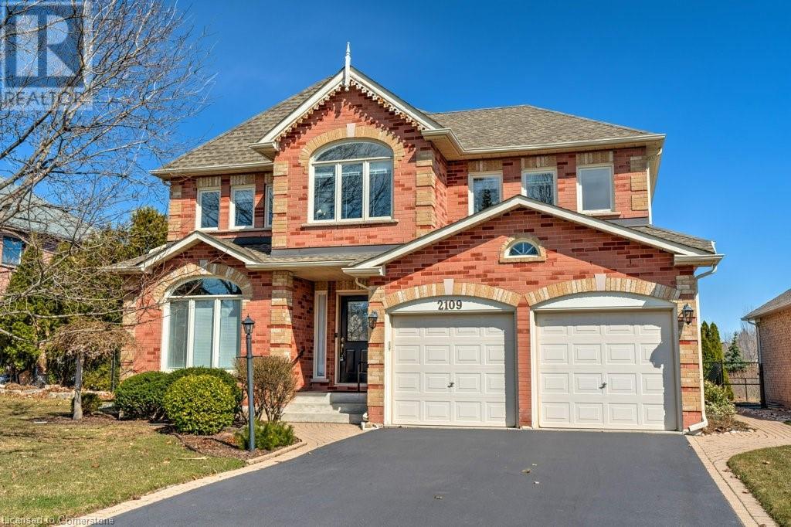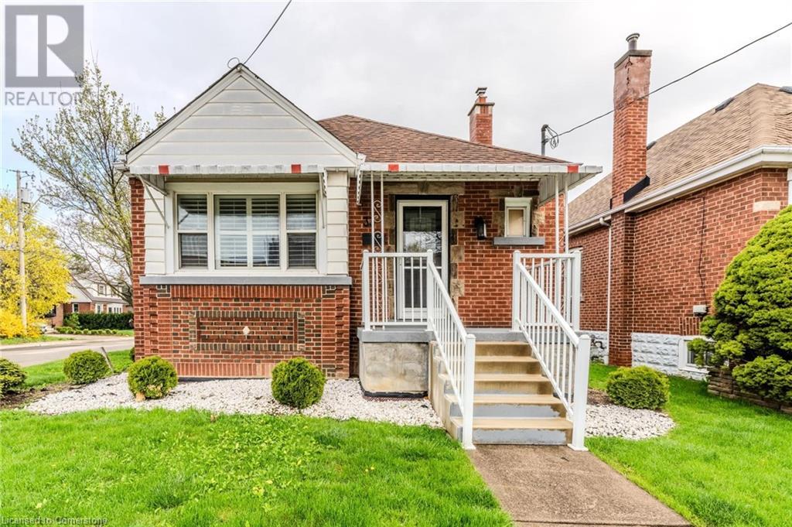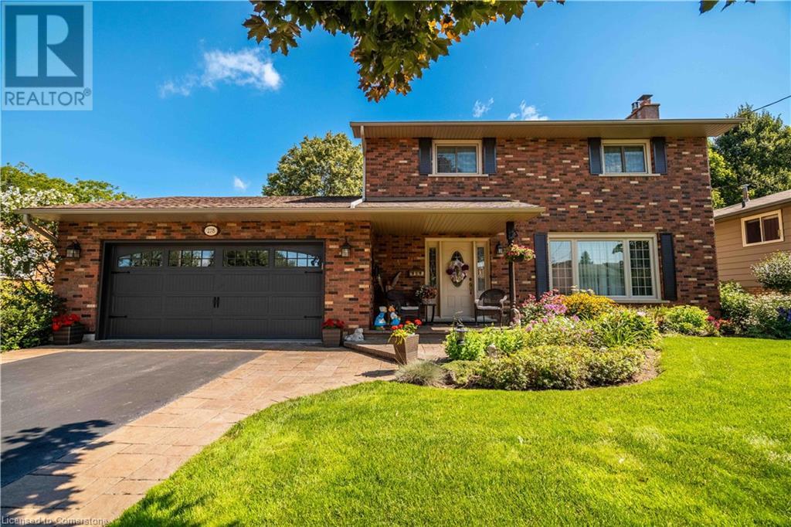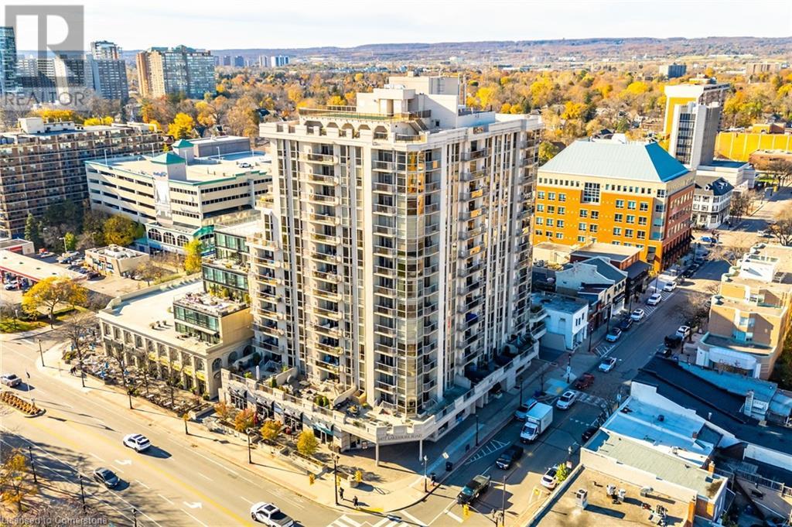199 Timberwalk Trail
Middlesex Centre (Ilderton), Ontario
Welcome to The Richmond Home by Legacy Homes. Presently being built and should be completed by the end of August 2025 .This 2 story, 4 bedroom home has 3 1/2 baths (Every bedroom have an access to a bathroom). It has a beautiful exterior with brick and hardy board. It has sections of steel roof catching the eye of all on the drive by. This home has a total finished area 2712 sq ft on 2 upper floors of total luxury .9 ft ceiling on the main floor thru .Hardwood and ceramic through the entire main floor .The kitchen is a beautiful with a walk-in pantry (8ft by 5.2 ft) ,centre island, quarts counters, wide open to eating area and a great room with gas fireplace and built-ins on either side ,loads of windows across back of this home ,also a large covered rear deck 19.2 ft by 9.7 ft off kitchen overlooking yard ,main floor office ,main floor mud room off garage .Loads of windows across the back and front of this home .Going to the upper floor is hardwood stairs, the Large primary bed rm with tray ceilings and stunning ensuit with glass shower and stand alone soaker tub ,2 sink vanity with quarts counters and also a big walk-in closet 10ft by 6.6 ft . Bed rm 2 is large with own ensuit and large walk-in closet 6.10 ft by 5 ft .3rd and 4th bed rm have a jack and Jill bath rm and both have walk-in closets ,second level separate laundry .The basement is exceptional to finish in future, wide open and basement has extra high ceiling for future finishing .This a very well layout home on a quiet crescent in a fantastic area on minutes to London. Legacy Homes has other layouts and designs but also is a complete Custom Builder that can make your ideas of your new home come true .Other lots to chose from including green space lots. ** This is a linked property.** (id:59646)
6354 Old Garrison Boulevard
London, Ontario
Step into luxury with Mapleton Homes latest masterpiece, The Beaumont. This stunning Model Home is a perfect blend of where modern elegance meets comfort. Situated on a 52ft building lot this 3,092 sqft. meticulously designed property features 4 bedrooms and 3.5bathrooms, offering ample space for families and guests to gather. This open concept home features beautiful hardwood floors, large efficient high end German made tilt-and-turn windows and amazing trim work throughout. A gourmet chef's delight with top-of-the-line appliances, large island, and custom cabinetry, perfect for entertaining or family meals. There is a dedicated workspace with natural light, ideal for remote work or quiet study time. This property is located in desirable Talbot Village (Southwest London) where residents enjoy close proximity to parks, walking trails and recreational facilities. Shopping, great schools, dining, gym and entertainment options are within a 5 minute drive. Book an appointment or stop by one of our open houses and see how Mapleton Homes can build your dream home for you. We have several plans and prices tailored to your requirements and budget. (id:59646)
53 Lucas Road
St. Thomas, Ontario
MOVE IN READY- Welcome to your dream home in the heart of St Thomas, a charming small city with big city amenities! This Traditional masterpiece perfectly blends contemporary design and convenience, providing an exceptional living experience. Step into luxury as you explore the features of this immaculate model home now offered for sale. The Ridgewood model serves as a testament to the versatility and luxury that awaits you. Open-concept and carpet-free Living: Enter the spacious foyer and be greeted by an abundance of natural light flowing through the open-concept living spaces. The seamless flow from the living room to the dining and kitchen area creates a welcoming atmosphere for both relaxation and entertaining. The gourmet kitchen is a culinary delight, with quartz countertops, a tiled backsplash, and a stylish centre island. Ample cabinet space with a walk-in Pantry cabinet makes this kitchen both functional and beautiful. Retreat to the indulgent master suite, featuring a generously sized bedroom, a walk-in closet, and a spa-like ensuite bathroom. The basement offers a blank canvas for development potential with a roughed-in bath, large egress windows, and a Separate side door entrance. Several well-appointed builder upgrades are included. Book your private showing soon before this one gets away. (id:59646)
517 - 245 Davisville Avenue
Toronto (Mount Pleasant West), Ontario
Welcome to your urban oasis in the heart of Davisville Village! This incredible well maintained , boutique building, tucked away at the corner of Davisville and Mt Pleasant. Rarely do units come for sale in this building offers an oppourtunity not to be missed! This roomy sun-filled 2 bedroom suite checks all the boxes. Great open concept layout of kitchen, living, dining space blends function with style- offering a perfect place to relax and unwind at the end of your day or an amazing space to entertain family and friends. Prepare to be wowed- newly renovated custom kitchen, with Ceasar stone countertops, newer built-in appliances and lighting fixtures, and breakfast bar seating. Carpet free unit with hardwood and ceramic flooring. 2 well sized bedrooms with 2nd bedroom featuring a built-in desk. An added bonus of west facing balcony with newly installed acadia wood tiles offers peace, quiet and tranquil views. Steps away to transit & Davisville station- your ticket to discover all that Toronto has to offer, as well as local coffee shops, a world of cuisine and restaurants right in your neighbourhood, local shops, or pickup fresh finds at the summer farmer's market. Enjoy your walks and leisure time with 2.6 hectare June Rowlands park right across the street and close proximity to the Kay Gardner beltline trail. Your urban sanctuary with a village vibe awaits! You will not be disappointed!! (id:59646)
34 Westmount Road
Guelph, Ontario
This Exhibition Park bungalow with detached garage has undergone a substantial renovation over the last several years, and the finished product looks incredible! Tremendous curb-appeal with the added timber frame front porch and composite deck. The driveway allows parking for 5 cars, has an interlock stone border with a walkway, and enhanced landscaping. The main level is fully renovated with luxury vinyl flooring, newer windows, doors, trim, and pot lights. Updated kitchen with granite counters, an island with seating for two, black stainless-steel appliances, a custom coffee bar with added pot drawers, and potlights. There is a wide open plan that connects the kitchen/living, and dining area. There are two bedrooms on this level – the primary bedroom has a vaulted ceiling, big bright windows, and a large walk-in closet. The main bathroom is stunning with a large walk-in shower, double vanity with quartz counters, a large soaker tub, and heated floors! Wide wooden stairs lead you downstairs to another fully updated level. There are two entertaining areas – one at the bottom of the steps with a rough-in for a future bar and the other with a fireplace that has a painted white stone surround, spotlights, and surround sound. There is also a third bedroom and a large washroom/laundry room with heated floors and a three-piece bath complete with a walk-in shower. The fully fenced yard has a poured concrete slab (18x29), detached garage with black vinyl siding and cedar shake accents, plus a timber frame covered porch! The backyard feels very private with no rear neighbors directly behind. The location is second to none – 5 minutes to Exhibition Park, which has a playground, dog park, tennis courts, and ball diamonds; and walking distance to downtown. Furnace and AC 2019, Plumbing and electrical 2019, Water Softener 2022, Roof 2017, Windows 2019. (id:59646)
212 Doon South Drive
Kitchener, Ontario
BEAUTIFUL FAMILY HOME FT. OVER 3,000 SQ FT OF FINISHED LIVING SPACE TOP - TO - BOTTOM. LARGE BACKYARD. 2 MINUTES TO HWY 401. Welcome to 212 Doon South Dr, a beautifully maintained carpet-free home in a sought-after neighborhood, just minutes from Highway 401, schools, parks, shopping, and more! This spacious home boasts 5 bedrooms, 4 bathrooms, and a bright layout. The main floor features a large dining room, an eat-in kitchen with sleek white cabinetry & stainless steel appliances, and a family room with soaring 20’ ceilings and a cozy gas fireplace. Upstairs, you'll find four generously sized bedrooms, including a primary suite with a 5-piece ensuite and a walk-in closet. The fully finished basement offers additional living space featuring a stunning wood feature wall with an electric fireplace, a 3-piece bathroom, and ample storage. Outside, enjoy the fenced backyard with a gazebo on a brick patio—perfect for relaxing or entertaining. This is a must-see family home in an unbeatable location! (id:59646)
1344 Bridge Road
Oakville, Ontario
Simply outstanding. This fantastic bungalow was completely renovated top to top to bottom, inside and out in 2021. Featuring 2174 sq ft of total living space, the quality and attention to detail is clearly evident. Step inside to a wonderful open concept main living area with cathedral ceilings. This outstanding home features engineered hardwood flooring throughout, LED pot lighs, motorized window coverings, and heated flooring in all tile areas. The custom kitchen features a wood grain exterior finish, panel front appliances, soft close drawers, breakfast area and a large island with waterfall quartz countertop and seating for 3. A large primary bedroom featuring large windows that drop to the floor, custom built in closet organization, a walk out to the rear deck and private ensuite. The primary ensuite showcases a custom double wide vanity with his and her sinks and a seamless glass walk in shower. A second bedroom and 2-piece powder room are also located on the main level. The lower level features a generous recreation room with a linear electric fireplace, custom built in cabinetry and unique display wall. A third bedroom with ensuite access, additional storage, laundry room and walk up are also located on the lower level. The professional landscaped exterior presents the ultimate in maintenance free living. From a PVC deck, large interlock stone patio, artificial turf, natural gas fire pit and a pavilion offering covered seating area countless hours of enjoyment are yours to be had. Exterior upgrades continue with new asphalt driveway, interlock stone walk walkways, large concrete front porch, new garden beds, as well as a full landscape lighting package. A heated detached garage provides a great space for the car enthusiast or additional needed workspace. Every detail of this home has been thoroughly thought through. No stone has been left unturned. Simple move in and enjoy. (id:59646)
332 Queen Street W
Cambridge, Ontario
Seller says sell! Developer’s dream interrupted! Future potential or just enjoy this updated home on a huge 0.44 acres. Oasis type property in Central Hespeler. Legal non-conforming duplex or a single family home with in-law suite. Each storey with 2 bedrooms, a full bath, ample sized living room and eat in kitchen. 5 appliances along with individual hydro and water meters. In suite laundry facilities. Patio areas, shed and individual driveways with ample parking. Mainly newer windows and a newer furnace 2023. Roof shingles 2018. The huge approx. 68'x299', almost half acre (0.44) lightly treed and fenced lot at rear will open your mind to the possibilities of a personal oasis, accessory unit, garage, hobby shop, pool, horseshoe pits, vegetable gardens etc... Great location for access to 401, Guelph and the Kitchener Waterloo area. Nearby nature trails, schools, and the Speed River. Check with the City of Cambridge for all the possible development opportunities that this huge lot could offer. Immediate possession is available on the main floor with basement. (id:59646)
108 Christopher Court
London, Ontario
READY TO MOVE IN - NEW CONSTRUCTION ! The Yellowstone functional design offering 2039 sq ft of living space. This impressive home features 3 bedrooms plus a large media room, 2.5 baths, and the potential for a future basement development (WALK OUT) with an oversized 1.5 car garage and plenty of driveway parking . Located on a prime pie lot with a back opening of 58 ft the property back onto conservation area and Thames River for added privacy . Comes with an 18.6 x10 covered deck perfect for entertaining. Ironstone's Ironclad Pricing Guarantee ensures you get: 9 main floor ceilings Ceramic tile in foyer, kitchen, finished laundry & baths Engineered hardwood floors throughout the great room Carpet in main floor bedroom, stairs to upper floors, upper areas, upper hallway(s), & bedrooms Hard surface kitchen countertops Laminate countertops in powder & bathrooms with tiled shower or 3/4 acrylic shower in each ensuite paved driveway Visit our Sales Office/Model Homes at 999 Deveron Crescent for viewings Saturdays and Sundays from 12 PM to 4 PM. Pictures shown are of the model home. This house is ready to move in! (id:59646)
35 Christopher Court
London, Ontario
READY TO MOVE IN -NEW CONSTRUCTION! The Montana functional design offering 1654 sq ft of living space. This impressive home features 3 bedrooms, 2.5 baths, and the potential for a future basement development (WALK OUT) with a 1.5 car garage. Ironclad Pricing Guarantee ensures you get: 9 main floor ceilings Ceramic tile in foyer, kitchen, finished laundry & baths Engineered hardwood floors throughout the great room Carpet in main floor bedroom, stairs to upper floors, upper areas, upper hallway(s), & bedrooms Hard surface kitchen countertops Laminate countertops in powder & bathrooms with tiled shower or 3/4 acrylic shower in each ensuite Stone paved driveway Visit our Sales Office/Model Homes at 999 Deveron Crescent for viewings Saturdays and Sundays from 12 PM to 4 PM. Pictures shown are of the model home. This house is ready to move in! (id:59646)
175 Rosedale Avenue
Hamilton, Ontario
This charming 3-bedroom bungalow offers incredible potential for those ready to roll up their sleeves and make it their own. Situated in a great neighbourhood, the main floor features a bright, functional layout and a full bathroom. The finished basement extends your living space with a den, a convenient powder room, and a spacious rec room. Outside, you’ll find a generous driveway with room for 5 vehicles, plus a detached garage perfect for extra storage or parking. The large backyard is a true blank canvas—ready for your vision to create the ultimate outdoor retreat. With a little TLC, this home could truly shine. Don’t miss your chance to unlock its full potential. Book your showing today! (id:59646)
744 Butternut Avenue
Waterloo, Ontario
Attention Families, First-Time Buyers & Investors! Welcome to 744 Butternut Ave., a charming 2+1 bedroom detached home with in-law suite, bonus room and loft, located in the sought-after Columbia Forest/Clair Hills neighborhood. This fully finished home, with 2 car garage, offers an inviting open-concept main floor featuring a cozy family room with a gas fireplace and vaulted ceilings, and an eat-in kitchen with sliding doors to the deck and backyard-perfect for entertaining or relaxing with nature views. Additional main floor highlights include laundry, a convenient powder room, and a spacious primary bedroom with a 4-piece ensuite, including jetted tub. Upstairs, you'll find a second bedroom, a 3-piece bathroom, large storage space above the garage and a versatile loft—ideal as a TV room, home office, gym, or playroom. The fully finished walkout basement extends your living space with an eat-in kitchen, ample storage and counter space, a family room with gas fireplace, bedroom, and 3-piece bathroom, upgraded oversized furnace and A/C provide enhanced year-round comfort and climate control throughout—offering great potential as an in-law suite or private space for older children. Close to Shopping, transit, parks, walking/biking trails, and just minutes from both universities and local college campuses, this home offers the perfect blend of comfort and convenience, waiting for your personal touch. Don’t miss out—contact your agent today to book a showing! (id:59646)
31 Driftwood Place
Kitchener, Ontario
Tucked away on a quiet, child-friendly cul-de-sac in the heart of Forest Heights, this lovingly maintained home is the perfect place to put down roots. With 3 bright bedrooms and 1.5 baths, this move-in-ready charmer has all the space a growing family needs. The main floor invites you in with a beautifully updated kitchen – perfect for weeknight dinners and holiday baking – along with a cozy formal dining area for family gatherings. The comfortable living room opens onto a large, fully fenced yard, a safe haven for kids and pets to play freely, or for hosting weekend barbecues. Upstairs, you’ll find three generous bedrooms, each with plenty of natural light, and an updated 4-piece bathroom that makes busy mornings a little easier. The finished basement provides a versatile space for a playroom, family movie nights, or a home office, with lots of storage for all your gear. The 21-foot deep garage is ideal for extra storage or a handy workshop space, while the quiet, friendly neighborhood is within walking distance of excellent schools and beautiful parks – perfect for family strolls or bike rides. With a new roof in 2024 and convenient access to nearby amenities and the expressway, this home blends comfort, practicality, and a sense of community – a place where memories are made. (id:59646)
62 Haylock Avenue
Centre Wellington (Elora/salem), Ontario
Welcome to an extraordinary home in Eloras sought-after South River community. Built in 2023 by Granite Homes, this meticulously crafted 4-bedroom, 3 full bath, 1 powder room residence backs onto a serene pond, offering peaceful water views and a cottage-like setting. Savour morning coffee by the water, or explore nearby trails, including the scenic Trestle Bridge Trail. Walkable to downtown Elora yet perfectly distanced from tourist bustle, this location balances charm and tranquility. Inside, every element has been thoughtfully curated. The designer kitchen features a herringbone backsplash, cream uppers, light grey lowers and island, waterfall quartz counters, sleek black hardware, gas stove, and custom coffee bar. The family room is a showstopper with a gas fireplace, walnut slat feature walls, and elegant coffered ceilings. A glass staircase leads to the upper level, where a spa-inspired bath awaits with a waterfall shower, niche, and glass surround. White oak floors and black window frames add warmth and sophistication. The bright, finished walkout basement extends your living space with natural light and outdoor access. With a double car garage and premium finishes throughout, this home is crafted for the most discerning buyer. *Quick closing available* (id:59646)
444 18th Avenue
Hanover, Ontario
Tender Pizza has been a staple local business in the town of Hanover and is recognized for making great pizza and subs. This family owned business has been serving customers for 50plus years and is looking for a new owner as they plan to head into retirement. If youre looking for a turn key business opportunity with a trusted local name in the industry - then look not further than right here. (id:59646)
603 - 250 Manitoba Street
Toronto (Mimico), Ontario
Welcome to the perfect blend of amenities, location, views, and spacious living! This bright and airy 1-bedroom + den Mystic Pointe Loft offers over 900 square feet of thoughtfully designed space with soaring 17-foot ceilings that create an expansive atmosphere. The unit features a 2-story layout with a spacious open-concept living area, kitchen, a cozy gas fireplace and powder room. The loft offers the primary suite full bath and a large walk-in closet. The den space is easily convertible to a second bedroom, adding versatility to this fantastic unit. Enjoy southeast views over the beautiful rooftop gardens and Lake Ontario, with access to the building's extensive amenities, including a rooftop terrace, gym, sauna, party room, squash court, BBQ facilities, and more. In-suite laundry, a storage locker, and parking add to the convenience. Located in a prime Mimico location, you're just steps away from the lakefront, walking trails, Mimico GO Station, TTC, bus stops, shopping, and the Gardiner Expressway. This unit truly offers something for everyone, combining the tranquility of a serene local setting with easy access to downtown. It must be seen to be fully appreciated! (id:59646)
5 Michael Power Place Unit# 2306
Etobicoke, Ontario
Welcome to Suite 2306 at 5 Michael Power Place – a stylish upper-floor unit offering city views and modern finishes in the vibrant heart of Etobicoke. This well-designed 1+den layout features a spacious open-concept living and dining area with walk-out to a private balcony, perfect for enjoying city sunsets. The sleek kitchen includes granite countertops, a breakfast bar, and ample storage – ideal for both daily living and entertaining. The primary bedroom boasts large windows, letting in lots of natural light and a large double closet, while the versatile den is perfect for a home office, reading nook, or guest space. Enjoy the convenience of in-suite laundry, a full 4-piece bath, and included parking and locker. Just steps to Islington Subway Station, minutes to Kipling GO, and surrounded by shops, dining, parks, and easy highway access. Experience urban living with comfort and connection. (id:59646)
31953 Church Street
Wainfleet, Ontario
Charming Country Retreat in Wainfleet – 3+1 Bed, 2 Bath, Sauna, & New Garage! Escape to your own private oasis in Wainfleet, where peace and modern convenience meet! This stunning 3+1 bedroom, 2-bathroom home is nestled on nearly half an acre, offering the perfect mix of space, style, and relaxation. Step inside this beautifully updated home to find a bright, open-concept living area with plenty of natural light. The chef’s kitchen is a dream, featuring granite countertops, stainless steel appliances, and a walk-in pantry for extra storage. Sliding glass doors open to a raised deck, perfect for outdoor dining while enjoying picturesque backyard views. The main floor offers three spacious bedrooms, including a primary suite with ensuite access to a modern 4-piece bathroom. The finished lower level boasts a large recreation room, additional bedroom, 3-piece bath, and a luxurious spa-like sauna, making it the perfect spot to unwind. A separate entrance leads to a covered patio, ideal for entertaining or potential in-law suite use. Outdoor lovers will appreciate the fully fenced yard with raised garden beds, perfect for growing fresh produce or flowers. The newly built 15x27 garage (August 2023) offers ample parking and storage space, making it perfect for hobbyists, car enthusiasts, or extra workspace. Located just a short drive from Port Colborne, Welland, and Lake Erie’s beautiful beaches, this home offers the best of peaceful country living with easy access to local amenities. Whether you’re looking for a family home, retirement retreat, or investment property, this Wainfleet gem has it all. Book your showing TODAY! (id:59646)
2109 Berwick Drive
Burlington, Ontario
PREMIUM LOT ON THE SECOND HOLE OF MILLCROFT GOLF COURSE. ONE OF THE MOST POPULAR FLOOR PLANS OFFERING FORMAL LIVING AND DINING ROOMS, LARGE OPEN CONCEPT KITCHEN WITH CENTER ISLAND, SEPARATE DINETTE WITH WALK-OUT TO PATIO AND FAMILY ROOM WITH SPECTACULAR VAULTED CATHEDRAL CEILINGS AND GAS FIREPLACE. MAIN FLOOR LAUNDRY WITH INTERIOR ENTRANCE TO DOUBLE GARAGE AND MAN DOOR TO THE SIDE YARD. HUGE MASTER BEDROOM WITH 5 PIECE ENSUITE, WHIRLPOOL TUB, WALK-IN CLOSET, SEPARATE SHOWER AND DOUBLE SINKS. TWO ADDITIONAL BEDROOMS PLUS FRENCH DOOR ENTRY TO ANOTER BEDROOM/DEN. STONE COUNTER TOPS, STAINLESS STEEL APPLIANCES, POT LIGHTING AND MORE. CLOSE TO SCHOOLS, PARKS, SHOPPING AT THREE MALLS, TANSLEY RECREATION CENTER, PUBLIC TRANSPORTATION AND COMMUTER CLOSE TO HIGHWAY 5, 403, 407, AND QEW. ELEGANT LIVING IN ONE OF BURLINGTON'S MOST PRESTIGIOUS COMMUNITIES (id:59646)
2055 Upper Middle Road Unit# 706
Burlington, Ontario
Oh my goodness—what a view! This bright and beautiful 1-bedroom + den condo is ready to welcome you home. The spacious primary bedroom includes a walk-through closet and a convenient 2-piece ensuite. Enjoy a large living and dining area that soaks in stunning views of Lake Ontario. Additional features include in-suite storage and laundry, plus a main-level locker (#7). The versatile den can easily be converted into a second bedroom. Don’t miss this exceptional opportunity! Indulge in a lifestyle of comfort, with every essential just a short walk away—shopping, public transit, places of worship, and parks. Plus, enjoy quick and easy access to major highways, simplifying your commute. As part of a vibrant community, you'll experience a true sense of belonging. The condo fee encompasses all utilities—heat, hydro, central air conditioning, water, Bell Fibe TV, exterior maintenance, common elements, building insurance, parking, and guest parking. Welcome to unparalleled comfort and convenience, where everything you need is right at your doorstep! (id:59646)
33 Brucedale Avenue E
Hamilton, Ontario
Welcome to this beautifully updated 2+1 bedroom, 2 bathroom bungalow situated in the sought-after Centremount neighborhood, of Hamilton Mountain. This home offers laminate flooring throughout the main level, along with an updated kitchen featuring granite countertops, and California shutters in both living room and kitchen. The partially finished basement with separate entrance provides excellent in-law suite potential, offering flexibility for extended family. Situated on a large, corner lot, with concrete driveway, and an 8.5' x 20' shed. New furnace 2018, roof 2019, electrical panel 2-3 years old. Located close to schools, shopping, transit, and more, this home delivers comfort, convenience, and long-term value/potential. A fantastic opportunity in a prime location—don’t miss out! (id:59646)
53 Nautical Road
Brantford, Ontario
One story living on a quiet street! Welcome to 53 Nautical in the sought after Brantwood Park neighborhood. This three bedroom bungalow is inviting and bright; packed with charm. Steps from parks and walking trails. Plenty of storage and an eat in kitchen. Dining room or home office. Basement is a wonderful blank canvas to make your own or turn the kids loose to play in this large area. Enjoy a BBQ this summer with your friends and family on the beautiful back deck. Garage for your motorcycle or parking. Brand new roof! (id:59646)
278 Morrison Drive
Caledonia, Ontario
Welcome to this beautifully maintained Caledonia home backing onto serene green space! This quiet family, friendly area is a perfect place toraise your family. This property features updated mechanicals, a large lot, stunning landscaping, quartz counters, a finished basement, and twofireplaces. Composite back deck is the splendid place to enjoy your morning coffee while taking in the beautifully landscape yard and green spacebeyond. Enjoy the convenience of a large, oversized double room for both your vehicles and additional storage, Updates include: shingles 2013,kitchen 2007, driveway 2013, composite deck 2021, vinyl siding and insulation 2015, garage door 2017, ensuite 2020, quartz counters 2023,windows and doors 2000. A/C 2019, Trane furnace 2009 (id:59646)
1477 Lakeshore Road Unit# 304
Burlington, Ontario
Welcome to Bunton's Wharf, an elegant lakeside retreat in the heart of downtown Burlington. This stunning condo offers breathtaking lake views from a spacious balcony and features two generously sized bedrooms and two beautifully appointed bathrooms. Designed for both style and comfort, it boasts 9 ft ceilings, LED pot lights, and rich maple/hand-scraped engineered flooring. The gourmet kitchen is a culinary masterpiece, equipped with high-end Fisher & Paykel appliances, a sleek two-drawer dishwasher, granite countertops with a breakfast bar, and an oversized walk-in pantry with the in-suite washer and dryer. Both bedrooms provide walk-in closets and bay windows, perfectly framing the serene lake vistas. The open dining and living areas exude sophistication, enhanced by crown moulding and an exquisite Swarovski crystal chandelier ideal for entertaining or unwinding. Exclusive building amenities include two fitness centres with a golf simulator, a rooftop heated pool with a terrace and BBQ area, and a resident laundry facility. This unit includes underground parking and a same-floor locker. Two pets, up to 20 lbs each, are welcome to share your luxurious lifestyle. Located just steps from Spencer Smith Park, waterfront trails, fine dining, boutique shopping, and Joseph Brant Hospital, this condo offers seamless access to the QEW, 407, and GO Transit. With its unrivalled elegance and prime location, this home offers the perfect blend of luxury and convenience. (id:59646)

