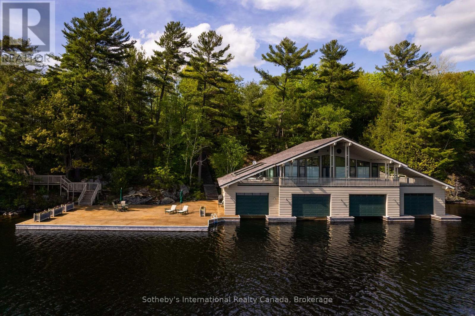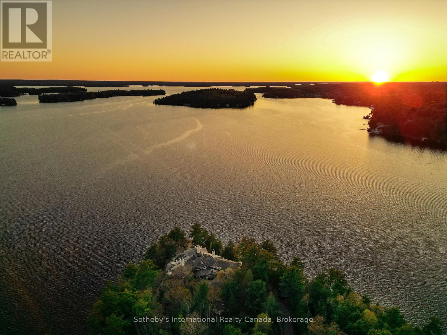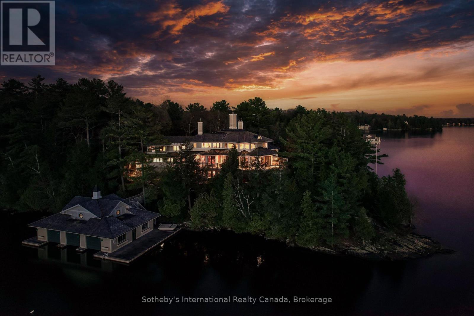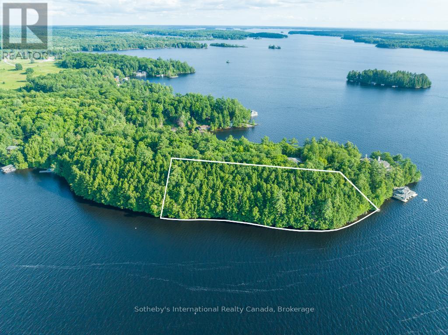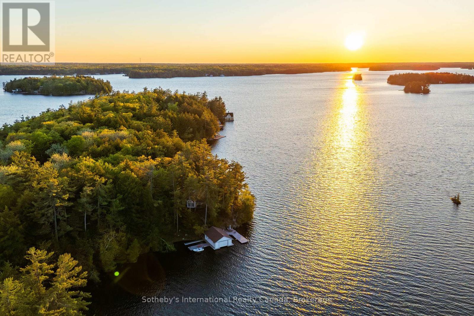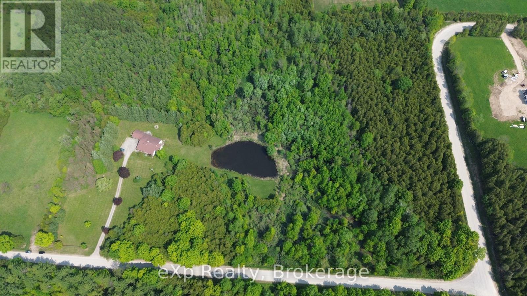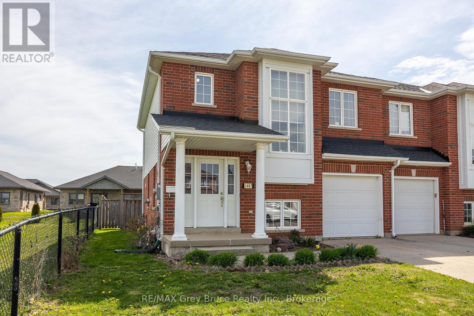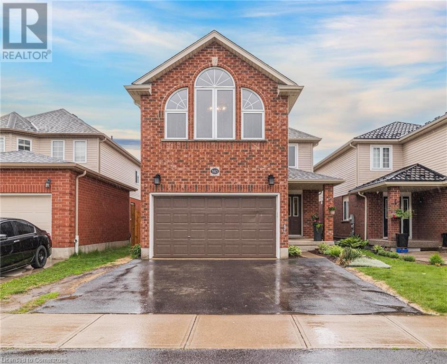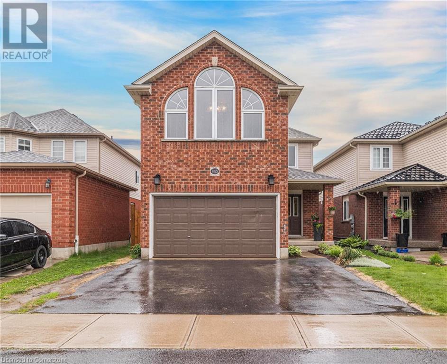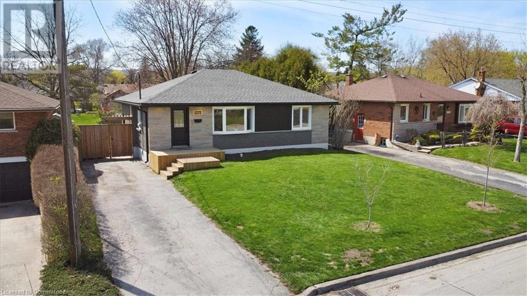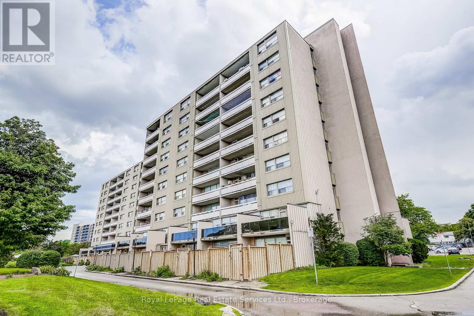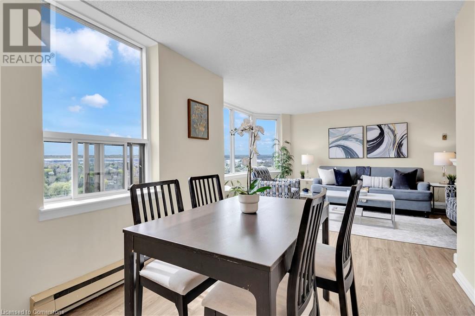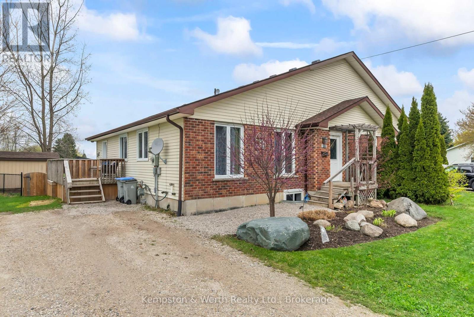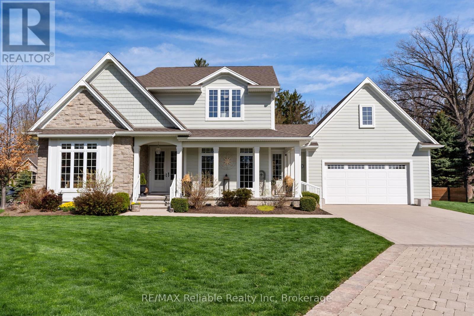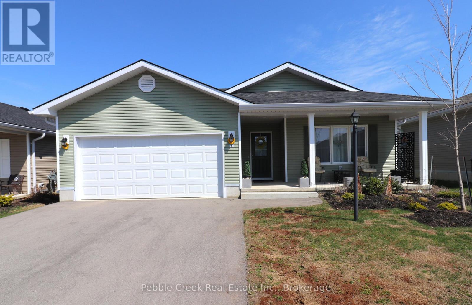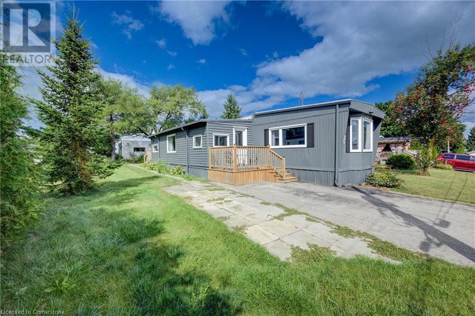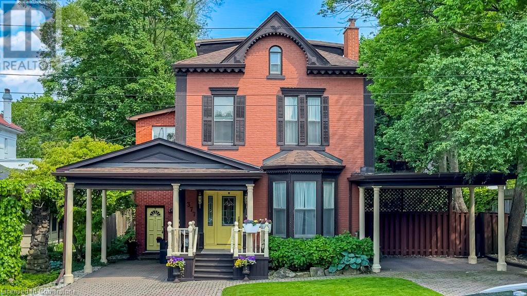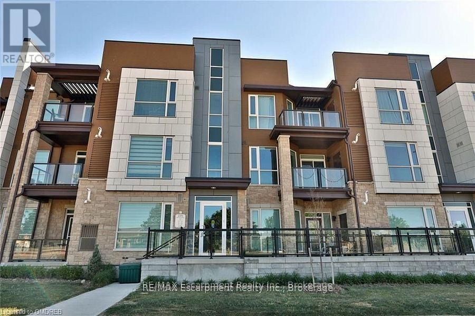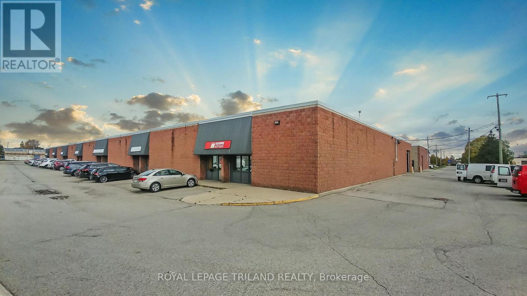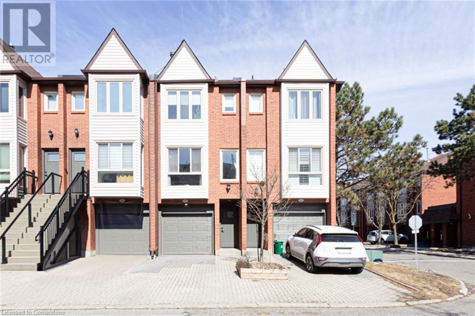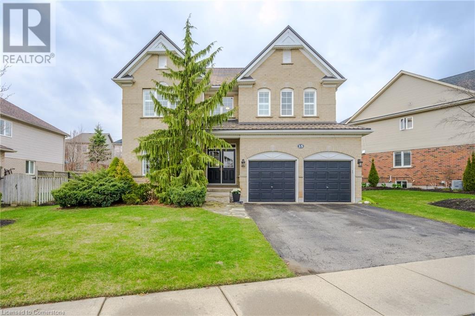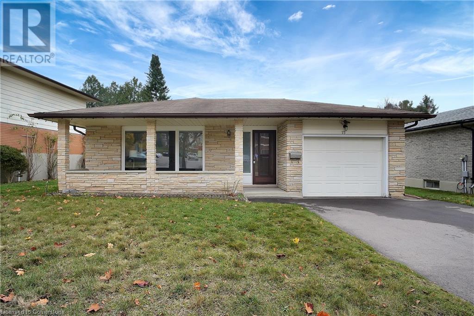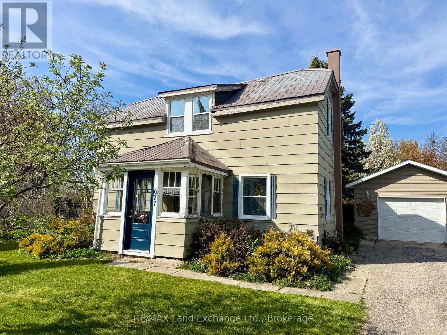22 Timothy Place
Hamilton, Ontario
Welcome to your dream home! This spacious 4+ bedroom detached house offers everything you've been looking for in a peaceful community. With a modern design and recent upgrades, this property is perfect for families and those seeking comfort and convenience. 4+ spacious bedrooms, including a refreshed master suite with rechargeable lighting and ample storage. Attached 2-car garage with additional parking space for guests. Separate access from the garage provides options for an in-law suite or private guest accommodations. First Floor Highlights: Enjoy upgraded vinyl flooring in the inviting living room, perfect for family gatherings and entertaining. The kitchen has been beautifully refreshed with a stunning new backsplash, an eat-in island, upgraded appliances, and faucet. Backyard Oasis: A complete backyard renovation last year, featuring new fence, lean to shed and a gorgeous new deck. Newly laid patio stones create a perfect outdoor space for relaxation and entertaining. Lush landscaping enhances the ambiance, and a fully enclosed, retractable awning provides shade and comfort. An additional gate exit offers easy access to Crear Park and your mailbox, making this space functional as well as beautiful. Basement Updates: The basement features a refreshed kitchen with a new island and faucet, providing additional living space and versatility for your family's needs. Second Floor: The master bedroom has been thoughtfully refreshed, offering a serene retreat with plenty of storage and shelving options. Nestled in a tranquil neighborhood, this home is just minutes away from parks, schools, shopping, and community amenities. Enjoy the peace of mind that comes with living in a safe and welcoming area. Don't miss out on this exceptional home that combines elegance, functionality, and outdoor beauty (id:59646)
Lot #3 - 1250 Waldmere Road
Bracebridge (Monck (Bracebridge)), Ontario
This extraordinary property on Lake Muskoka presents a unique and valuable opportunity to acquire a prime location featuring an oversized boathouse. Set on a generous 3.5-acre lot with an impressive 625 feet of lake frontage, the property enjoys expansive south-facing exposure.Prominently placed along the shoreline is an immense four-slip, two-storey boathouse. Upstairs, youll find two bedrooms and a full bathroom, while the lower level includes two additional bathrooms and a walk-through sauna. The primary boathouse bedroom boasts panoramic lake viewsan unforgettable sight to wake up to each morning. A vast, oversized dock completes the structure, making it the perfect venue for entertaining guests and enjoying the waterfront lifestyle.Additionally, the property includes a charming three-bedroom, three-bathroom cottage. This delightful retreat complements the waterfront setting with an open-concept living room, a grand stone fireplace, and a kitchen that opens to a patio with stunning elevated lake views. The exterior showcases exquisite custom stone landscaping and craftsmanship throughout. A two-bay attached garage provides ample storage.Conveniently located just 10 minutes from Bracebridge and 20 minutes from Port Carling, this prestigious property combines accessibility with a distinguished Lake Muskoka setting. A rare offering with incredible development potential, it presents the opportunity to establish a lasting legacy on this coveted stretch of Sunset Point. (id:59646)
1250 Waldmere Road
Bracebridge (Monck (Bracebridge)), Ontario
SUNSET POINT LAKE MUSKOKA - Presenting the most Iconic Muskoka Estate, embodying unparalleled luxury and prestige on the shores of Lake Muskoka. This 7+ acre peninsula triumphantly extends into Lake Muskoka offering 1865 feet of lake frontage, across three parcels. This bespoke Muskoka compound provides ultimate privacy, views, location, architecture, and amenities. Situated in the Heart of Muskoka, this due west-facing sunset peninsula awaits. Be welcomed by stately stone gates and a 20-foot stone waterfall while the emerging 270-degree open vistas of Lake Muskoka captivate your senses. Positioned at the cape, is an elegant 7-bedroom, 8-bathroom manor featuring magnificent lakeside position. Built in a west-facing apex design that epitomizes waters edge living, this 11,500 square-foot residence showcases sunsets all year-round. The main floor offers a lake view breakfast room, enclosed Muskoka room, Sicilian-inspired chef's kitchen, formal dining room, lake-view exercise room and a great room. The second storey features a circular art gallery, regal office, and a breathtaking master suite with 6-piece ensuite. The lower level boasts multiple bedrooms with en-suites and walkouts. Additional comfort in the separate suite above the three-car garage and complete with three slip two storey boathouse. The secondary cottage features three bedrooms, three bathrooms, and a generous garage. Attractive stone features and pathways throughout the guest cottage. Stone steps lead to the waterfront where there is an oversized dock and rare four-slip two storey boathouse. The estate's additional vacant lot present potential for further development. Embrace the unrivaled privacy and landscaped grounds at the most iconic sunset peninsula in Muskoka Lakes. Proximity to Bracebridge and Port Carling adds convenience. Immerse yourself in Muskoka's timeless allure that captivates the heart and soul all year-round. (id:59646)
1250 Waldmere Road
Bracebridge (Monck (Bracebridge)), Ontario
SUNSET POINT LAKE MUSKOKA - Presenting the most Iconic Muskoka Estate, embodying unparalleled luxury and prestige on the shores of Lake Muskoka. This 1.5 acre west facing point offers 689 feet of lakefront. Meticulously crafted for discerning families, this bespoke Muskoka compound delivers a distinctive residence providing privacy, views, location, architecture, and amenities. Ideally positioned at the cape of the peninsula, an elegant 7-bedroom, 8-bathroom manor with a magnificent lakeside position awaits (id:59646)
Lot#2 - 1250 Waldmere Road
Bracebridge (Monck (Bracebridge)), Ontario
Discover a hidden treasure on the coveted shores of Lake Muskoka. This 1.9-acre lot, boasts 550 feet of stunning north and west lake frontage. Immerse yourself in the perfect canvas to bring your family's dream cottage to life. Envision your custom-designed cottage showcasing expansive, breathtaking views of the Lake Muskoka, with a magnificent two-story boathouse to capture sunsets. Your lakeside retreat for waterfront living, family gatherings, and endless memories. This property provides a unique opportunity for you to establish a legacy for generations to enjoy. 10 minutes to Bracebridge, 20 minutes to Port Carling. (id:59646)
1 Shaw Island
Muskoka Lakes (Wood (Muskoka Lakes)), Ontario
A rare opportunity to own a secluded family retreat on iconic Lake Muskoka. Set on nearly 5 acres across two side-by-side lots on Shaw Island, this turnkey compound includes a main cottage, guest cottage, and two bunkies - sleeping up to ten and offering exceptional space for multi-generational enjoyment. Enjoy sunrise and sunset views, over 900 feet of shoreline, deep water swimming, sandy entry, and three boat slips including a single-slip boathouse. The main cottage features open-concept living with vaulted ceilings, wraparound deck, 2 bedrooms plus office/den, and 2 bathrooms. The guest cottage includes its own living area, kitchenette, bedroom, full bath, and a private sunset-facing deck. With hydro, internet, UV water system, and marina docking access, this is effortless island living with all the comforts of home. (id:59646)
522623 Welbeck Road N
West Grey, Ontario
Welcome to this impressive, custom-built home, privately nestled on 22 acres and set well back from the road. With a mix of open and forested land, the property features a large spring-fed pond estimated between half to 1 acre, perfect for outdoor enthusiasts. Built in 1988, the home offers 2,481 sq ft on the main floor and 2,197 sq ft in the lower level (MPAC source), delivering expansive living space across both levels. The main floor is designed for comfort and flow, featuring a formal dining room, parlour, cozy family room with a two-way fireplace into the breakfast nook, and a spacious kitchen with plenty of storage. Two large bedrooms each come with their own ensuite bath, plus a convenient 2-pc powder room and laundry. The highlight? A stunning sunroom with wall-to-wall windows that overlooks the pond an ideal spot to enjoy year-round views of your private retreat. The lower level offers a third bedroom, 3-pc bath with clawfoot tub, rec room with a charming pot belly woodstove, a separate games room, storage rooms, and a large storage area with a walk out. There are two staircases: one into the rec room and another from the storage room leading up to the rear foyer. Complete with a 576 sq ft attached garage, this home combines quality craftsmanship, space, and nature in perfect balance. (id:59646)
1487 14th Avenue E
Owen Sound, Ontario
Welcome to this beautifully maintained 2-storey semi-detached home offering comfort, style, and space in every corner. Featuring 3 spacious bedrooms, 3 modern bathrooms, and an attached garage, this home is ideal for a young, growing family or professional couple. Step inside to find a bright, open-concept main floor with plenty of natural light and a seamless flow between the living, dining, and kitchen areas perfect for everyday living or entertaining guests. The well-appointed kitchen includes wood cabinetry and quartz countertops with stainless steel appliances, making meal prep a breeze. Mainfloor laundry features new laundry team purchased in 2023. There are beautiful hardwood floors throughout the main and second floor. Upstairs, the generous primary suite offers a private retreat complete with full ensuite bathroom and plenty of closet space, while two additional bedrooms and a full bath provide room for family or guests. The large basement is perfect for a media room, gym equipment or office space and has a third full bathroom. Enjoy outdoor living on the large deck with pergola, ideal for summer barbecues or relaxing evenings, overlooking a spacious, fenced yard that's perfect for kids, pets, or a vegetable garden. Located in a family-friendly neighborhood close to the hospital, shopping and restaurants, Walmart, Home Depot and more! (id:59646)
131 Huston Street
Burk's Falls, Ontario
Sunlit open concept bungalow is a pleasure to view and offers you the ideal village lifestyle. Walking score of 10 with an easy stroll to shops, restaurants, school, and a park on the river. This 2 bedroom, 2 bathroom residence with large windows and up to the minute decor is vacant and ready for you to move in! Care free flooring and neutral decor will please the pickiest of buyers. Primary bedroom features a walk out slider to a sunroom and another sliding door to a lovely private deck suitable for bbqing and entertaining. Entry is a spacious area with a french door to your living room and is a bright and attractive first introduction to your home. The residence has an attached carport with built in pot lights and pine ceiling which gives the home an established look and is great to keep your vehicles snow free and allows you to walk around to the back door without getting wet on a rainy day. 3 front windows, shingles, generator, central air were all new in 2019. New efficient forced air gas furnace in 2017. Plumbing updated to PEX 2020. New owned hot water tank in 2023. There are 2 sheds with the same vinyl siding as the home are attractive and practical. One is 20' x 8' and is fully insulated and is an ideal workshop. The backyard is level and great for kids, pets, gardening or whatever you are dreaming of. The bright and clean basement offers laundry and a workbench and is great for storage. Don't miss this property...you will love it! (id:59646)
117 Mccullough Lake Drive
Chatsworth, Ontario
Discover a wonderful opportunity to experience country living at Lake McCullough without paying lakefront prices. Whether for year round living or a cottage, this 3 bedroom, 1 bathroom Pan-Abode bungalow on a large treed lot is a great opportunity to be a part of this desirable community. Located just one street off the lake on a spacious lot, this inviting home blends rustic charm with peaceful surroundings. The main floor boasts a cozy living room with cathedral ceilings and large windows that let in plenty of natural light, a smaller kitchen, three comfortable bedrooms, and a bathroom- everything you need for year-round living or relaxing weekend escapes. The full basement offers good potential and includes a laundry area, plus room for storage or creating additional living space. Wall unit heat pump provides AC plus there's a forced air furnace. Steel roof was updated in 2020. Step outside and enjoy the lovely treed backyard, ideal for gardening, evening campfires, or simply soaking in the quiet. The large front deck is made for morning coffee or unwinding after a day on the lake. Just a short walk away, you'll find the public boat launch and community park-your gateway to all things lake life. McCullough Lake spans approximately 145 acres and offers something for everyone: anglers can cast for Yellow Perch, Northern Pike, and Smallmouth Bass; boaters and swimmers will love the crystal-clear waters; and nature lovers can paddle up and down the lake and river inlet to enjoy fish and wildlife, where swans glide in summer and deer roam the frozen water in winter. Don't miss this rare opportunity to enjoy all the beauty and recreation McCullough Lake has to offer without the lakefront premiums. (id:59646)
10138 Merrywood Drive
Grand Bend, Ontario
WELCOME TO YOUR FIVE-STAR, FOREVER VACATION! Why fly halfway around the world for sun, sand, and serenity when you can live it year round—right here at Merrywood Meadows in Grand Bend? Say goodbye to jet lag, airport lines, and lost luggage. This upscale community delivers resort-style vibes without ever leaving home. Think friendly travelers, vibrant energy, and that sweet vacation feeling… but instead of a week, it's year round vacation living! Let me take you on a tour of your dream bungalow: instant curb appeal? Check. A grand driveway leads to your fully insulated triple-car garage, roomy enough for your weekend toys—even a small boat. Why? Because you’re just a short 20-minute cruise down the Ausable River to the sparkling shores of Lake Huron. Inside, it’s like a warm hug from the sun. Tall tray ceilings, rich hardwood floors , and a gourmet kitchen that’s practically begging for a dinner party. The primary ensuite showcase a heated floor for that extra layer of comfort. The open-concept living room is drenched in natural light and overlooks a lush, treed lot. Step out onto your covered deck, fire up the firepit, and let nature be your soundtrack. And the fun doesn’t stop there—head downstairs to your lookout-level rec room , where there’s space for games, movie nights, and yes… a fully stocked wet bar. Add two extra bedrooms and a bathroom, and you’ve got room for all your favorite guests. So what are you waiting for? This isn’t just a house—it’s a lifestyle. Move in, kick back, and live the vacation dream. (id:59646)
345 Thomas Slee Drive
Kitchener, Ontario
LEGAL DUPLEX! Welcome to 345 Thomas Slee Drive, a beautifully maintained detached home located in the desirable Doon neighborhood of Kitchener. This spacious property features 4 bedrooms and 2 full bathrooms on the second floor, including a primary suite with a private en-suite and walk-in closet. The main floor offers a convenient powder room and laundry room, perfect for family living. A standout feature of this home is the fully legal secondary suite in the basement with a separate side entrance—ideal for rental income or multi-generational living (currently rented for $2,000/month). Step outside to a backyard oasis complete with an above-ground pool and a deck, perfect for summer entertaining. With 4 total parking spaces (1 in the garage and 3 in the driveway), this home offers both comfort and functionality in a prime location close to schools, parks, trails, and easy highway access. Whether you're seeking a family home with added income potential or a smart investment, this legal duplex is a must-see. (id:59646)
247 Westheights Drive
Kitchener, Ontario
Welcome to 247 Westheights Drive, a spacious and well-maintained home nestled in the desirable Forest Heights neighborhood of Kitchener. This home features 4 generously sized bedrooms on the upper level, 2 full bathrooms, and a convenient powder room on the main floor—perfect for busy family living. The bright kitchen and dining area open directly onto a large back patio, ideal for entertaining or relaxing in the privacy of your beautifully deep 230-foot lot. The fully finished basement offers additional living space for a rec room, home office, or gym—whatever suits your lifestyle. Outside, the home features a double-wide driveway and an attached garage, providing ample parking and storage. Located just minutes from several parks, scenic trails, community centres, excellent schools, Sunrise Shopping Centre, and with quick access to Highway 8, this home combines space, comfort, and unbeatable convenience in one of Kitchener’s most family-friendly neighborhoods. (id:59646)
345 Thomas Slee Drive
Kitchener, Ontario
LEGAL DUPLEX! Welcome to 345 Thomas Slee Drive, a beautifully maintained detached home located in the desirable Doon neighborhood of Kitchener. This spacious property features 4 bedrooms and 2 full bathrooms on the second floor, including a primary suite with a private en-suite and walk-in closet. The main floor offers a convenient powder room and laundry room, perfect for family living. A standout feature of this home is the fully legal secondary suite in the basement with a separate side entrance—ideal for rental income or multi-generational living. Step outside to a backyard oasis complete with an above-ground pool and a deck, perfect for summer entertaining. With 4 total parking spaces (1 in the garage and 3 in the driveway), this home offers both comfort and functionality in a prime location close to schools, parks, trails, and easy highway access. Whether you're seeking a family home with added income potential or a smart investment, this legal duplex is a must-see. (id:59646)
210 Glamis Road Unit# 6
Cambridge, Ontario
Charming 3-Bedroom Townhouse in Desirable North Galt! Welcome to this well-maintained 3-bedroom, 2-bathroom townhouse located in the sought-after North Galt community of Cambridge. This home features a functional layout with a bright and spacious main floor, perfect for both relaxing and entertaining. Upstairs, you’ll find three generous bedrooms and a full 4-piece bathroom. The unfinished basement offers excellent potential, complete with a convenient 2-piece bathroom — ideal for future Rec Room or extra storage. Enjoy the comfort of a family-friendly neighborhood with easy access to schools, parks, shopping, and Highway 401. Don’t miss this opportunity to own in one of Cambridge’s most desirable locations! (id:59646)
16 - 5 Invermara Court
Orillia, Ontario
For Lease Beautiful 3 Bed, 2 Bath Home in Desirable Gated Community! Step into comfort and convenience with this charming 3-bedroom, 2 full-bath home located in sought-after Sophie's Landing. Featuring brand-new flooring throughout, this home offers a spacious layout with main floor laundry and an attached garage for easy living. Enjoy access to fantastic community amenities including a sparkling pool , scenic waterfront areas and residents only docks. The cute backyard is ideal for entertaining or unwinding after a long day. Located in a prime area close to shops, dining, and more, this home has everything you need. Don't miss this rare rental opportunity! (id:59646)
1272 De Quincy Crescent
Burlington, Ontario
Welcome to 1272 DeQuincy Crescent — a beautifully updated bungalow nestled on a quiet, family-friendly street in one of Burlington’s most desirable pockets. With 1,046 square feet of thoughtfully designed living space, this home has modern comfort, style, and functionality, both inside and out. Step into a bright open-concept main floor with sleek flooring, recessed lighting, and a neutral palette that complements any décor. The updated kitchen features stainless steel appliances, quartz countertops, and ample cabinetry, making it a dream for home cooks and entertainers alike. Two generously sized bedrooms offer comfortable retreats, while the full bathroom is tastefully renovated with modern finishes. Downstairs, the finished basement includes a spacious rec room, a third bedroom, an additional full bathroom, and a dedicated laundry area — perfect for extended family or future in-law suite potential. Enjoy the warmer months in your private backyard oasis, complete with a beautiful in-ground pool and patio area, ideal for lounging or hosting summer get-togethers. The lot is mature and well-maintained, offering both privacy and charm. Situated just minutes to top-rated schools, parks, shopping, GO transit, and major highways — everything you need for convenient family living or commuter ease. Everything in the house has been updated in the last 5 years, Roof, Windows, & Sofits/Facia 2024. Pool Liner, Jets and Skimmer 2023. Furnace, Owned Hot Water Tank and A/C 2020. Don't wait long to see this beautiful home, book your showing today. (id:59646)
17 - 15 Albright Road
Hamilton (Vincent), Ontario
Welcome to 15 Albright Road in convenient East Hamilton. A two storey suite with a fenced backyard, 3 Bedrooms and 1.5 Bathrooms.The main floor features a very spacious the Primary Bedroom, Living Room, Separate Dining Room, an efficient, galley style Kitchen with pass through to living area and a two piece Bathroom. There is a walkout from the Living Room to a large, private, fully fenced garden with deck. Two more Bedrooms plus an 4 piece Bathroom are located on the second floor. There is also a walkout from the second Bedroom to a terrace which expands the full width of the suite. A Great Location close to schools, recreation centre, public transportation and Red Hill Parkway, Many interesting shops, cafes, restaurants and major malls are nearby. Amenities include: Outdoor Swimming Pool, Playground, Outdoor games area (Basketball, Hockey, Soccer), and Party Room. (id:59646)
405 - 5230 Dundas Street
Burlington (Orchard), Ontario
Great Opportunity To Live In The Sought After Orchard Community In This Spacious 1 Bedroom Plus Den Condo. The Stunning Views Of The Courtyard, And Close To Proximity To All Amenities Makes This A Must See. The Building Offers A Gym, Sauna, Games Room, Party Room, Roof Top Patio And Plenty Of Visitor Parking. A Great Place To Call Home. Tenant To Pay All Utilities, 24 Hours For All Showings, No Smoking And No Pets Please. (id:59646)
104 Mcguiness Drive
Brantford, Ontario
Are you looking for a new home in a great neighborhood? Well then, look no further than 104 McGuinness. This beautiful brick and stone bungalow has been lovingly maintained and thoughtfully upgraded. With two bedrooms on the main floor, a third bedroom downstairs, and a surprising amount of living space, this home offers the flexibility and comfort your family needs. Step inside and feel instantly at home. The vaulted ceilings in the living room, dining area, and kitchen create an airy, open vibe that is perfect for both relaxing and entertaining. The spacious eat-in kitchen offers plenty of counter space, a central island, and a walkout to the fully fenced backyard with a large 16’ x 19’ deck, ideal for enjoying morning coffee or hosting summer BBQs. Tucked away in a private wing, the large primary bedroom overlooks the backyard and even has a view of the pond and open greenspace behind. A second main-floor bedroom and updated four-piece bathroom complete the level. Head downstairs and discover even more space. A generous third bedroom, a huge rec room with a custom gas fireplace, a three-piece bathroom with a deep soaker tub, a laundry and utility room, cold cellar, and a bonus room currently set up as a music studio are all ready to meet your needs. There is a lot to love at 104 McGuinness. Don’t delay. Call your REALTOR® today. (id:59646)
284 Grand Ridge Drive
Cambridge, Ontario
We know you’ve been looking. And we know you’re going to know it when you see it. The perfect family home. One with just the right number of bedrooms. The perfect number of bathrooms. A private backyard dotted with mature greenery in a quiet, well-loved neighbourhood. A home close to parks, schools, churches, shopping, and walking trails. The kind of place that charms you from the moment you walk up. We know it has to have curb appeal. Professionally landscaped, with a backyard that feels like a peaceful retreat. Inside, the home has to be lovingly maintained and thoughtfully updated. Picture gorgeous hardwood and tile floors. And yes, of course, there are granite countertops. A bright kitchen is a no-brainer. Can you imagine curling up beside a wood-burning or gas fireplace for a cozy night in? Just relax and enjoy your morning coffee or a late-night glass of wine. Then upstairs, a generously sized primary bedroom, joined by two more large bedrooms and a family bathroom with double sinks, a deep soaker tub, and a separate glass shower. Don’t forget downstairs, where you’ll find a finished basement with a dedicated rec room perfect for family movie nights, a playroom, or both. Wouldn’t a workshop and a tidy laundry area just seal the deal? A 1.5 car garage. An interlock stone driveway. Nothing to do but move in and make it yours. A home that’s been lived in. A home that’s been loved in. A home that’s ready for you to write its next chapter. You’ve been looking. And now you’ve found it. Welcome home to 284 Grand Ridge Drive. (id:59646)
178 Gilmour Drive
Lucan Biddulph (Lucan), Ontario
Located in a family-friendly neighbourhood in the town of Lucan, an easy commute to London, this 4-bedroom, 3.5-bathroom home backs onto a field and offers comfort, space, and convenience. Close to schools, parks playgrounds, walking trails, and all of Lucan's local amenities, its the perfect place to call home. The exterior features an insulated double garage, concrete driveway, and a charming front porch. Inside, you'll find a bright foyer, a convenient 2-piece bathroom, functional mudroom with built-in bench and a cozy living room with a gas fireplace. The gourmet kitchen includes granite countertops, an island, and included appliances, flowing into the dining area with patio doors leading to a covered back deck complete with privacy shutters. The fully fenced yard includes an Arctic Spa hot tub perfect for relaxing or entertaining. Upstairs, the spacious primary suite overlooks the backyard and features a walk-in closet and a private ensuite with a glass shower and double vanity with granite countertops and a closet. Two additional bedrooms with closets, a full 4-piece bathroom, and a laundry room with another closet complete the second level. The recently finished basement adds even more living space, with upgraded soundproofing in the ceiling and luxury vinyl plank flooring throughout. It includes a large family room with a built-in electric fireplace, an additional bedroom or office, and a 3-piece bathroom with a shower. There's also plenty of storage space. This move-in ready home offers the perfect mix of indoor comfort and outdoor charm in a growing community. (id:59646)
1420 Ernest Avenue
London, Ontario
Are you looking to be your own boss ? This is perfect opportunity for you. This place generates great income and it's running since long time. Current owner is wiling to give training as well to potential buyer. There is sitting arrangement for 30 people and it's zoned for 40. It's located in amazing busy plaza right next to TD bank & just few minutes from White OAKS mall. Please book a showing and do not go direct (id:59646)
198 Jacob Street
Tavistock, Ontario
2022 built SINGLE FAMILY HOME. Welcome home to 198 Jacob street E in Tavistock. Love country living without being away from the city. It's only around 22 minutes from THE BOARDWALK IN WATERLOO and SUNRIZE PLAZA IN KITCHENER & 15 minutes to Stratford. This 2022 built detached home features over 2200 square feet of living space, has a premium lot value with extra deep lot size and it comes with lots of natural light, 9 ft. ceiling, Laminate in the main floor, granite countertop in Kitchen with custom built cabinets and much more. Upstairs there are 4 bedrooms and a great sized Master bedroom with 5pc Ensuite. This is located in great family friendly neighborhood and close to schools, parks, Hwy.8, shopping and much more. This beautiful home has a lot to offer. Book your private viewing today. $15,000 extra paid by the owner for this premium lot (id:59646)
35 Green Valley Drive Unit# 1610
Kitchener, Ontario
Welcome HOME to #1610-35 Green Valley Dr in Kitchener. This unit is located in one of the most desirable areas of Kitchener (Pioneer Park). This spacious 2 beds, 2 bath condo on high floor has great sized bedrooms, natural light and recently updated Kitchen. There is a great list of updates that includes Floor(2023), Kitchen(2022), Powder Room(2022) and new windows installed. There is in suite laundry and assigned parking spot. This unit is just minutes away from Pioneer plaza (Zehrs, Tim Hortons, Restaurants and much more), Hwy 401, Conestoga college, Bus routes, schools and Pioneer park. There is great visual exposures from inside the unit and the condo amenities includes a fully-equipped gym, a party room for entertaining, a sauna and a games room. Visitor parking is available as well. Book your private tour today! *WATER IS INCLUDED IN CONDO FEE* (id:59646)
103 Tuliptree Road
Thorold, Ontario
Welcome to this stunning newer built home in Thorold, offering 3+2 beds and 4 baths perfect for multi-generational living or rental potential with its a spacious interior designed for comfort and style. This property boasts a chef's kitchen with a pantry way, island table, industrial fridge & sleek stainless steel appliances. Mudroom with convenient garage entry to the house. The in-law suite features a separate entrance, its own kitchen with stainless appliances, 2 bedrooms, own laundry and additional living space. Enjoy the charming backyard for relaxing in the hot tub or entertaining . Don't miss this exceptional opportunity in a prime location! (id:59646)
707 Reserve Avenue S
North Perth (Listowel), Ontario
This beautifully updated 3 bedroom semi detached offers the perfect blend of comfort and style. Ideal for first time home buyers or those looking to downsize, this property is designed to meet all your needs. As you step inside you will be greeted by a bright and inviting living space with the kitchen being the heart of the home with all new cabinets, counters tops and freshly painted in May of 2025. The home boasts three spacious bedrooms with finished basement adding extra living space for the growing family. Outside you will find a double car driveway, fenced yard, steps from the walking trail and within walking distance of one of the local public schools. Don't miss the opportunity to make this house your new home. (id:59646)
34734 Bayfield Road
Bluewater (Bayfield), Ontario
Welcome to this spectacular MAGAZINE WORTHY 5-bedroom, 5-bathroom executive home, ideally situated on a sprawling lot next to the shimmering shores of Lake Huron and a scenic golf course. Whether you're entertaining, relaxing, or working from home, this property offers the perfect balance of comfort, elegance, and recreational opportunity. Step inside to discover a bright open-concept kitchen, adorned with gleaming quartz countertops, abundant cabinetry, and sunlit windows that bring the outdoors in. The spacious living room features a stunning stone fireplace, perfect for cozy evenings with loved ones. From here, walk out through sliding glass doors to your covered deck, which leads down to a beautifully designed stone patio complete with a built-in indoor/outdoor sound system, perfect for gatherings and summer nights. Need a home office? Just off the foyer, a sun-drenched office or sitting room provides inspiring views and a peaceful atmosphere ideal for productivity. The heated garage offers year-round convenience and includes hot and cold water hookups perfect for washing vehicles, gear, or pets. After a day on the water or golf course ( GC 130 steps away), rinse off in the refreshing outdoor shower nestled in the landscaped yard. Outside, the professionally designed outdoor space features a firepit, a winding walkway, and breathtaking panoramic views of the lake offering front-row seats to the worlds most stunning sunsets, best enjoyed with your favorite drink in hand. Only two minutes from the picturesque village of Bayfield, you'll enjoy charming restaurants, boutique shopping, and local art galleries. For boating, fishing, or water sports, a full-service marina with "Caribbean-blue" waters is just around the corner. Whether you're an avid golfer, nature lover, or simply seeking serenity by the water, this exceptional home delivers it all. Bayfield Road will be paved within 4-6 weeks by the Municipality. Make sure you CHECK OUT THE VIDEO too! (id:59646)
6 Highview Street
Ashfield-Colborne-Wawanosh (Colborne), Ontario
Terrific value! This attractive 1455 sq foot Lakeside with sunroom model is located within walking distance to the lake in the very desirable Bluffs at Huron! From the welcoming covered porch to the spacious open concept interior, this home is sure to impress! Features include an inviting front foyer, bright kitchen with lots of cabinets, center island and quartz counter tops, spacious living/dining room and sunroom with patio doors leading to a rear concrete patio. The large primary bedroom offers a walk-in closet and 3pc ensuite bath including an upgraded vanity with quartz counter top and extended size shower with sliding glass doors. There is a spacious second bedroom at the opposite end of the home and an additional 4pc bathroom including a vanity with quartz counter top. Located right beside the bathroom is a separate laundry room. Services include in-floor radiant heating along with a gas forced air furnace and central A/C, providing the ultimate in comfort! You will be also be able to keep your vehicles safe in the attached 2 car garage! This impressive home is located in an upscale 55+ land lease community, with private recreation center and indoor pool and situated along the shores of Lake Huron, close to shopping and several golf courses. (id:59646)
25 Grand Vista Crescent
Mount Forest, Ontario
Welcome to affordable, year-round living at Spring Valley’s Parkbridge community! This charming 2-bedroom mobile home offers the perfect blend of comfort and practicality with its spacious open-concept layout. Enjoy even more living space with two versatile 3-season rooms—ideal for relaxing, entertaining, or pursuing your favorite hobbies—as well as a handy garden shed for all your storage needs. Life at Spring Valley means more than just a home; it’s a lifestyle. You'll love the easy access to vibrant community amenities and social activities that keep you active and connected. Just minutes from Mount Forest, this peaceful, rural setting offers the best of both worlds: the comfort of a year-round residence, plus resort-style seasonal amenities like a non-motorized lake, heated pools, mini golf, and a sandy beach. Don’t miss this wonderful opportunity to embrace a low-maintenance, community-focused lifestyle. Schedule your showing today and see why Spring Valley is the perfect place to call home! (id:59646)
42 Strathcona Drive S
Fonthill, Ontario
Location location location! Welcome to bright and beautiful 42 Strathcona Drive S, nestled in the heart of Fonthill. This highly sought after quiet neighborhood embarks the true grass roots of the Fonthill/Pelham region. This unique property offers over 2,530 sq ft of total livable space including a wonderful front patio for those quiet summer mornings and evenings, upgrades including new flooring throughout, a beautiful kitchen with granite countertops and backsplash, sliding “barn doors” in walk-ways, 2 bedrooms on the main level, with an additional bedroom in the basement, a stunning sunroom to kick your feet up and relax while overlooking an oversized private backyard oasis where you could let your imagination run wild. This unique size, style, and layout truly is a one of a kind - A MUST SEE! ***Additional features include 2 sheds in the backyard, a controlled temperature workshop in the garage, potential for converting the dining room into an additional bedroom on the main floor AND more! A stones throw to all amenities including highly sought after elementary schools, high schools, and community centres! (id:59646)
377 Hess Street S
Hamilton, Ontario
Stunning century home on a quiet cul-de-sac in the heart of the Durand neighbourhood. This gracious 2.5 story home, circa 1880, features 5 bedrooms, 4 baths, and 3800+ sqft of elegant living space full of original character & charm. A spacious hallway with arched doorways leads to a formal living room with 9ft ceilings, crown molding, ornate fireplace, built-in shelves, and unique double-sided buffet with vintage TV and pass through to the dining room where a side door leads to a deck and lush green garden sitting area to relax and enjoy your evening cocktail or morning coffee. The eat-in kitchen features a breakfast bar, granite countertops, built-in ovens and opens to the spacious family room, perfect for hosting family gatherings. The 2nd floor boasts 4 bedrooms, 2 baths, laundry room, skylights, and primary wing with spacious bedroom and 4pc spa-like ensuite with soaker tub & glass shower. The 3rd floor is the perfect teen retreat or home office with its own sweet 3pc bath. Once a duplex in a bygone era the home features 2 entrances & two car ports with lots of parking. Updated in 2014 to include new spray foam insulation, drywall, baseboards, crown molding, flooring, furnace, electrical, eavestroughs & more, see weblink for full list. Walk to Locke St S, restaurants, coffee shops, boutiques & amenities, schools, parks churches, plus minutes to trails, golf, St. Joseph’s or McMaster Hospital, transit & the 403 making this a fabulous location in the desirable Durand. RSA (id:59646)
224 Glenridge Avenue Unit# 5
St. Catharines, Ontario
Well established restaurant in a desirable Glenridge community. Close to Brock University, apartment buildings, schools and high traffic area. 900 sq.feet restaurant with 24 seats, and fully equipped kitchen is convenient for in house dining as well pick up and delivery. Tastefully decorated and delicious food is a reason that this restaurant is well recognized by the local community. This is a turn-key operation.Move in and start making income from day one. (id:59646)
205 - 2393 Bronte Road
Oakville (Wm Westmount), Ontario
Stunning 2 bedroom 2 bath stacked townhome available for lease in the desired community of Westmount. Open concept main floor with laminate floors. Kitchen comes with stainless steel appliances, beautiful white cabinetry, breakfast bar. Primary bedroom includes a walk in closet and ensuite. Close to Bronte Creek Conservation, highways, GO Train, hospital, schools, parks, shopping. (id:59646)
3-7 - 96 Bessemer Court
London South (South Z), Ontario
Industrial/Warehouse space located in the South London Industrial Park, just minutes to the 401. The space is 10,075 sq. ft. with four dock doors. Approx. 20% finished office space. 14 foot clear height. Unit can be divided (unit 3 is 5,360 sq ft unit 5-7 is 4,715 sq ft). Additional rent is $3.75 per square foot. (id:59646)
258 Wellington Road
London South (South H), Ontario
This versatile 1.5-storey home offers 7 bedrooms and 3 full bathrooms, ideal for large families, multi-generational living, or savvy investors. Just a 5-minute walk to Victoria Hospital and a quick drive to Highway 401, this well-located property is also on a major bus route with direct access to Western University and Fanshawe College, perfect for students, professionals, and commuters alike. The finished basement includes a private entrance, full kitchen, 4-piece bathroom, family room, and two additional rooms, creating a self-contained in-law suite or rental unit with excellent income potential. The upper level currently generates $2,400/month, while the lower unit rents for $1,450/month, bringing the total to $3,850/month. The single-car detached garage has previously been rented for $100/month, offering even more earning potential. Additional features include a private driveway, a beautifully treed backyard perfect for relaxing or entertaining, and proximity to schools, shopping, parks, and public transit. Don't miss this opportunity to own a spacious, income-generating property in one of London's convenient and high-demand areas. (id:59646)
116 Coyne Lane
Lucan Biddulph (Lucan), Ontario
Nestled in the heart of the sought-after Olde Clover community in Lucan, this beautifully maintained family home offers the perfect blend of modern living and small-town warmth. With 3 bedrooms, 2.5 bathrooms, and located just steps from a greenspace featuring basketball, tennis, and pickle-ball courts plus, its the ultimate setting for growing families.This better than new home boasts stunning curb appeal, a fully landscaped and fenced backyard retreat to unwind and relax, and a spacious double-car garage. Inside, you'll find an open and airy layout filled with natural light and thoughtful upgrades throughout. The great room, complete with built-in speakers, large windows and a gas fireplace, flows effortlessly into the bright dinette space which is overflowing with natural light coming through 9ft sliding back doors and modern kitchen where you'll find beautiful quartz counter tops, ceiling-height white cabinetry with crown moulding and stainless steel appliances, making it as functional as it is beautiful. Off the kitchen you'll find a versatile space that can be used as a formal dinning room, playroom or office. Upstairs, the primary suite is your luxurious retreat with a spacious walk-in closet and a spa-like 5 piece ensuite featuring vaulted ceilings, custom built in speakers and in floor heating, perfect for those chilly mornings. Two additional bedrooms, a full bath and second floor laundry complete the upper level, offering space and comfort for the whole family.The unfinished basement offers endless potential to add your own personal touch whether thats a home theatre, gym, or 4th bedroom. Hate putting seasonal Christmas lights up? Newly installed permanent exterior lighting is available all year round, for whatever occasion you desire (Govee). Located in a thriving, family-friendly community, surrounded by parks and recreational amenities, this move-in-ready home checks all the boxes. Book a showing today, this one wont last long! (id:59646)
888 Sumac Crescent
Milton, Ontario
Welcome to 888 Sumac Crescent! A Perfect Family Home in Milton. Nestled in the heart of Milton's sought-after Cobban neighbourhood, this stunning 4-bedroom, 2.5-bathroom semi-detached home is the perfect blend of comfort, style, and functionality - ideal for growing families! Step inside to 1,700 sq. ft. of thoughtfully designed living space, featuring 9-ft ceilings on the main floor, creating a bright and open atmosphere. The heart of the home is the beautifully appointed modern kitchen, complete with quartz countertops, dark brown cabinetry, stainless steel appliances, and a spacious island - perfect for family meals and entertaining! The open-concept living and dining area is flooded with natural light, offering plenty of space for cozy movie nights or lively gatherings. A hardwood staircase leads to the second floor, where you'll find a generous primary suite, complete with a 4-piece ensuite featuring a soaker tub, glass shower, and walk-in closet - a peaceful retreat after a long day. Three additional well-sized bedrooms and another 4-piece bathroom complete the upper level, providing ample space for children, guests, or a home office. This home also features a convenient main-floor laundry room, a single-car garage with private driveway, and a full unfinished basement with incredible potential for a playroom, home gym, or even a secondary rental suite. Enjoy summer BBQs in the fully fenced backyard, or take advantage of the fantastic nearby amenities - parks, schools, conservation areas, shopping, dining, and easy highway access! With its family-friendly community and unbeatable location, this home truly offers everything you need. Dont miss out on this incredible opportunity - schedule a showing today and make 888 Sumac Crescent your forever home! (id:59646)
519 Commonwealth Crescent
Kitchener, Ontario
Don't miss this rare opportunity to own this One-Owner-Home which has been lovingly maintained and cared for since 2007. This 4 bedroom 2-storey was custom built by Ian Cook Homes, an award winning local builder since 1985. Now let's go upstairs. You'll be impressed by the large primary suite that not only features a full 4 piece en-suite but also includes a walk-in closet PLUS two full size wall closets to avoid any arguments over his & hers, you're welcome! The other 3 bedrooms up are all generous in size and are serviced by the updated main 4 pc bath. The main floor features a large and welcoming foyer with walk-in closet to store your guests garments. The functional kitchen is accented by a breakfast bar and over looks the yard through the dinette and sliding doors to your fenced yard and deck. The Living room and separate dining room boast newer flooring and this level completes with a 2 pc powder room for your convenience. Downstairs is where you'll gather in the large rec room with like-new broadloom for cozy feet in the winter months. Plenty of storage space is found here and if you need it, a 2 pc rough-in exists for an additional washroom on this level. As mentioned, the back yard is fully fenced and features an oversized deck off the kitchen and a large storage shed to back of this 155 foot deep pool sized lot! Parking for three includes the oversized single garage together with the double wide exposed aggregate driveway out front. STOP GARDENING THIS WEEKEND AND COME TO THE OPEN HOUSES EITHER THIS SATURDAY & SUNDAY FROM 2 TO 4 PM!! (id:59646)
1380 Countrystone Drive
Kitchener, Ontario
BRIGHT AND SPACIOUS 3 Bedroom, 2 Bathroom (upper level) freehold semi-detached home in a highly sought-after area & friendly family oriented community. Prepare to be impressed as this semi detach house shows fantastic with a spacious open concept main floor, lots of windows with plenty of sunshine, new pot lights, new flooring, spacious kitchen with stainless steel appliances, large master bedroom with en-suite bathroom and a large Walk-In closet. This unit comes with a backyard and 1 parking spot. The tenant pays 70% utilities. In a great location just steps away from Boardwalk Shopping Center, Gym, Theater, Restaurant, Public transit, Library, Costco, a five minute drive to both the Universities and major highways and more. (id:59646)
90 Indian Road
Kitchener, Ontario
OPEN HOUSE Sat May 31 2-4pm. Wow! With over $60,000 in recent updates and a backyard that opens directly onto green space, this charming bungalow offers the rare combination of modern upgrades and tranquil surroundings. Step through the oversized enclosed front porch—perfect for morning coffee or extra storage—and into a bright, carpet-free main floor where original hardwood flows throughout. The open-concept living and dining room invites effortless entertaining, while the brand new kitchen (2024) wows with quartz counters, sleek shaker cabinetry, and room for casual meals in the eat-in area. The main floor bathroom was renovated in 2022 with floor-to-ceiling tile, a double vanity with marble countertop, and a modern tub/shower combo. Three bedrooms on this level offer flexibility for family living or home office needs. Downstairs, the fully finished lower level with its own side entrance, oversized windows, and fourth bedroom presents excellent in-law or income potential. A spacious rec room centers around a charming wood stove set into an Angel stone hearth, and the second bathroom includes a renovated shower (2022). Outside, your own private oasis awaits. The backyard backs directly onto a park, offering peaceful views and added privacy. Relax under the fully covered patio, enjoy the perennial garden, and take advantage of the storage shed and double car garage—upgraded with a new garage door in 2021 and convenient backyard access. Major improvements like a new roof (2019) and front window (2021) ensure peace of mind for years to come. This family-friendly location is just minutes from Crestview Public School, Grand River Collegiate, public transit, and the scenic Walter Bean Trail along the Grand River—perfect for weekend walks or bike rides. You'll also enjoy quick access to Stanley Park Mall, with groceries, pharmacies, restaurants, and a range of shops just around the corner - a rare blend of charm, function, and location—this is the one. (id:59646)
157 King Street E
Kitchener, Ontario
Stabilized commercial property in the heart of Downtown Kitchener, ideal for investors seeking stable, immediate cash flow. This fully tenanted building features 4 individual commercial units, each occupied by established tenants with strong rental histories. Situated in a high-traffic, high-visibility area, this property offers excellent street exposure and consistent foot traffic, making it a sought-after location for local businesses. Well-maintained and thoughtfully laid out, the building includes dedicated entrances for each unit and access to nearby public parking and transit. With Kitchener’s ongoing downtown revitalization and growth in the tech and creative sectors, this property is perfectly positioned to benefit from long-term appreciation. (id:59646)
895 Maple Avenue Unit# 509
Burlington, Ontario
Great opportunity to own your own Brownstone. Garage with inside entry leads to a 2 piece bathroom and a Laundry area. The main level boasts an open dining room and living room complete with wood burning fireplace. The eat in kitchen leads you to your own private patio area perfect for entertaining and BBQing. Up stairs are 2 spacious bedrooms and a 4 piece bathroom. Conveniently located close to parks and shopping. Easy highway access and close to the Go station. Walking distance to lake Ontario and Beachway park. (id:59646)
15 Buerkle Court
Kitchener, Ontario
Located on a quiet court in Doon Mills, this 2-storey brick home offers over 3,000 sq ft above grade plus a fully finished 1,400 sq ft basement—ideal for large or multi-generational families. The main floor features 9-ft ceilings, separate living and family rooms, a formal dining area, and a gas fireplace. The open-concept kitchen walks out to a private, fully fenced backyard with a saltwater pool, large patio, natural gas BBQ hookup, sprinkler system, and shed—perfect for summer entertaining. Upstairs includes four bedrooms: a primary suite with walk-in closet and 5-piece ensuite, two bedrooms with a shared Jack-and-Jill bath, and a fourth with its own ensuite and walk-in. Bonus: two oversized linen closets for extra storage. The finished basement offers a spacious great room, additional bedroom, and full bath. A new electric heat pump with natural gas override provides efficient, year-round heating and cooling. Steel Roof with 50 year warranty. Close to schools, Grand River trails and the 401, this turn-key property combines space, comfort & location. (id:59646)
15 Cherry Hill Drive
Kitchener, Ontario
This solid, well cared for home offers a practical layout, a finished basement, and a fully fenced backyard, making it the perfect foundation for your personal touch. Step inside and you’ll immediately notice the home’s natural flow, allowing for easy movement between spaces. Hardwood stairs lead to spacious bedrooms with matching hardwood floors, creating a cohesive and classic look. The family room and basement feature updated laminate flooring, adding both durability and everyday comfort. The kitchen, tucked just off the main living areas, is generously sized with a functional, traditional layout and luxury vinyl flooring. It offers direct access to the mudroom, which leads into a bright sunroom — a versatile space perfect for a family room, home office, or play area. The finished basement provides even more valuable living space, complete with a cozy wood burning fireplace and a recently renovated bathroom with modern finishes. Whether you need a guest suite, a quiet office, or a casual hangout, this lower level is ready to adapt to your lifestyle. Out back, the fully fenced yard offers privacy and ample space for gardening, entertaining, or simply relaxing outdoors. It’s a blank slate waiting for your ideas. With a roof that’s just four years old, updated eaves and downspouts, and a well maintained structure throughout, this home has been lovingly cared for and is ready for its next chapter. Bring your vision and make it your own! (id:59646)
586 Mcgaw Drive
Kincardine, Ontario
Welcome to this well-maintained 4-bedroom, 2-bathroom raised bungalow located on McGaw Street in the charming town of Kincardine. Featuring over 2,400 sq ft of finished living space, this home offers a functional layout and numerous updates throughout. The exterior has been recently updated with dark grey vinyl siding and front-facing brick veneer, creating striking and timeless curb appeal. The backyard is a private oasis with a well-kept in-ground (16 x 32')salt water pool and mature trees providing natural privacy. The main floor features over 1,300 sq ft of living space, including an open-concept kitchen and dining area, updated flooring in the dining and living room, a 4-piece bathroom, three bedrooms, and a convenient main-floor laundry room. The fully finished basement offers over 1,100 sq ft, including a fourth bedroom, 3-piece bathroom, two spacious family rooms, and ample storage space. Additional updates include a new natural gas furnace (2023). This move-in-ready home is located in a quiet, family-friendly neighbourhood and is close to schools, parks, and all local amenities. Don't miss your opportunity to own this fantastic property! (id:59646)
677 Louis Street
Saugeen Shores, Ontario
Larger than it looks this 3 bedroom 1.5 bath home could get you into the market. Recent updates include the oil furnace and oil tank, most windows and exterior doors, and the breaker panel. New siding, soffit and fascia would make a world of difference on the exterior, perfect project for a purchase plus improvements mortgage. The detached 16 x 24 garage is approximately 11 yr old. The main floor features a family room and 2pc addition at the back (woodstove "as is"), kitchen, dining room and living room. Upstairs there are 3 large bedrooms with closets and a 4pc bath. The yard is fenced for the kids and /or pets. The location is central to downtown, the rail trail and Saugeen District Senior School (id:59646)
14 Vincent Drive
Cambridge, Ontario
The wonderfully appointed raised bungalow is located in the sought after area of West Galt. This home has 3 bedrooms above grade and 1 below grade with 2 full bathrooms. It features a private backyard with lots of perennial flowers that you will enjoy relaxing amongst. The back yard deck also includes a power awning, a hot tub for those lazy evenings and a cozy area to enjoy having friends over for a drink. One look around and you can tell that the home owners in this neighborhood really take care of their homes. (id:59646)


