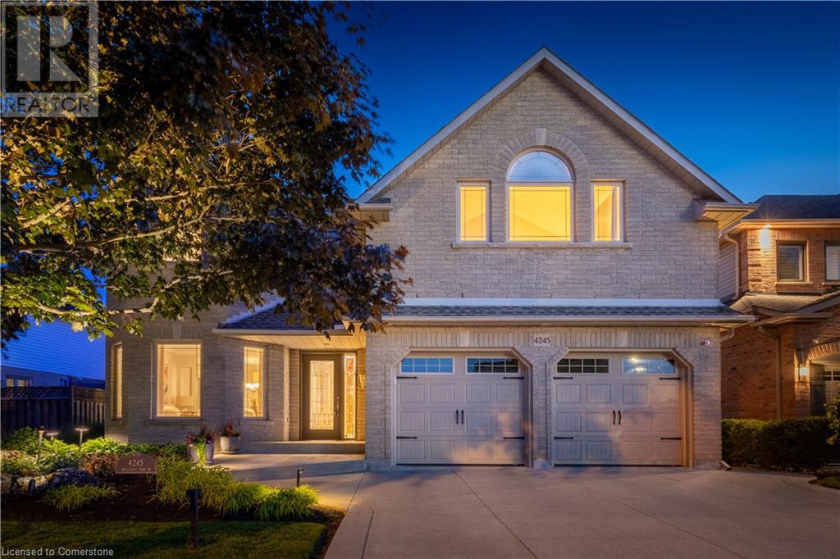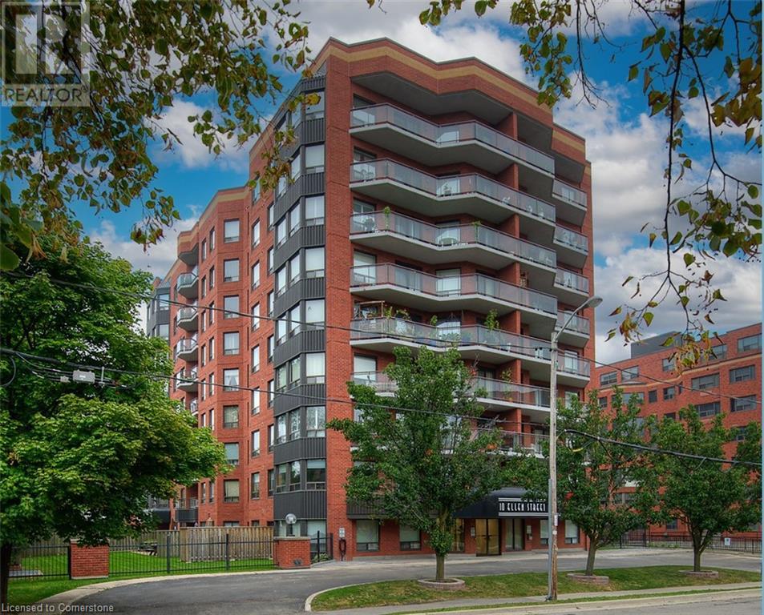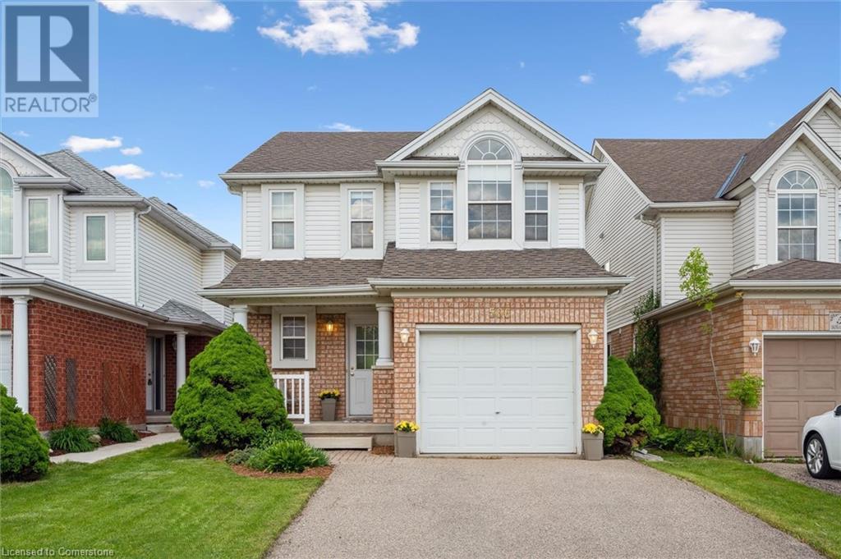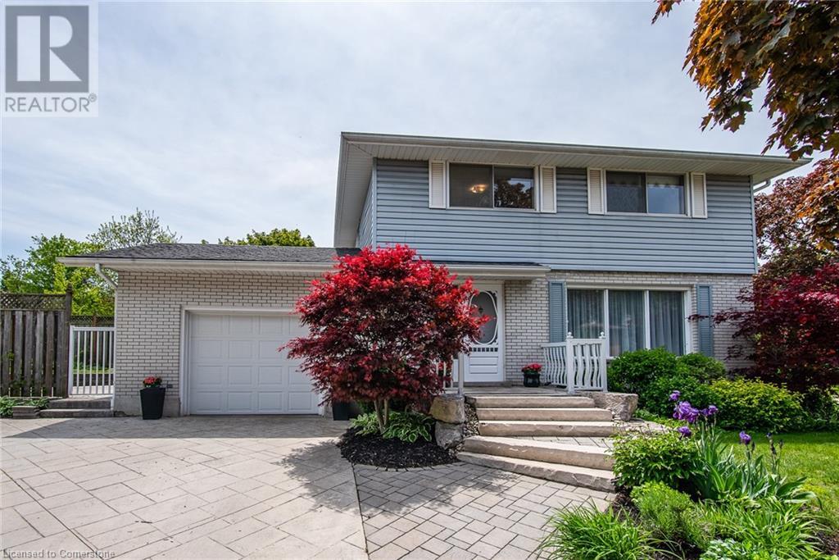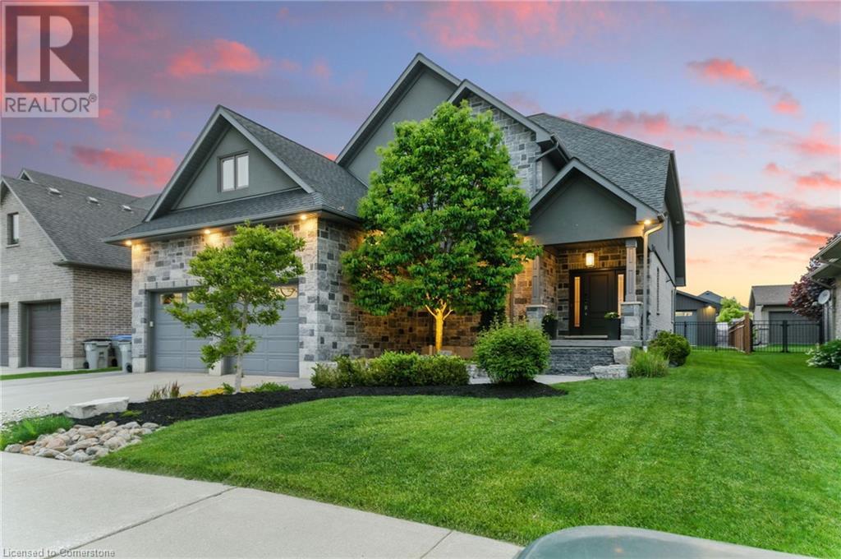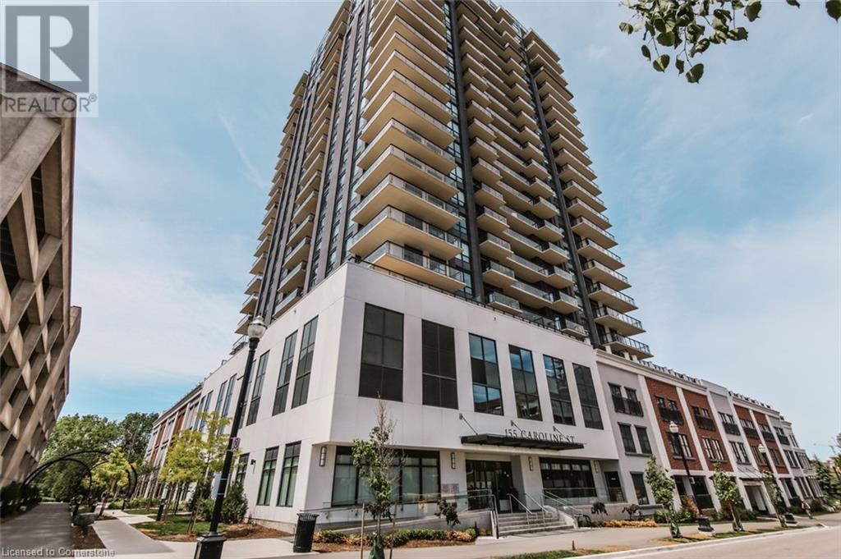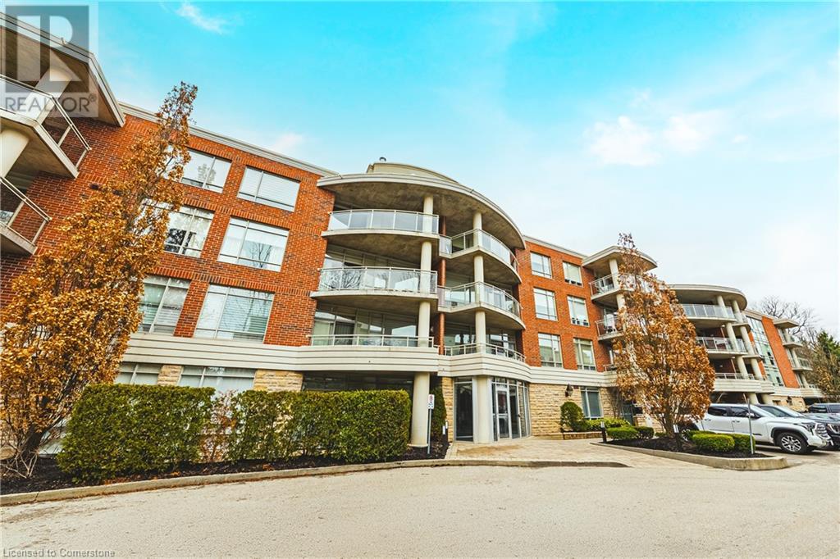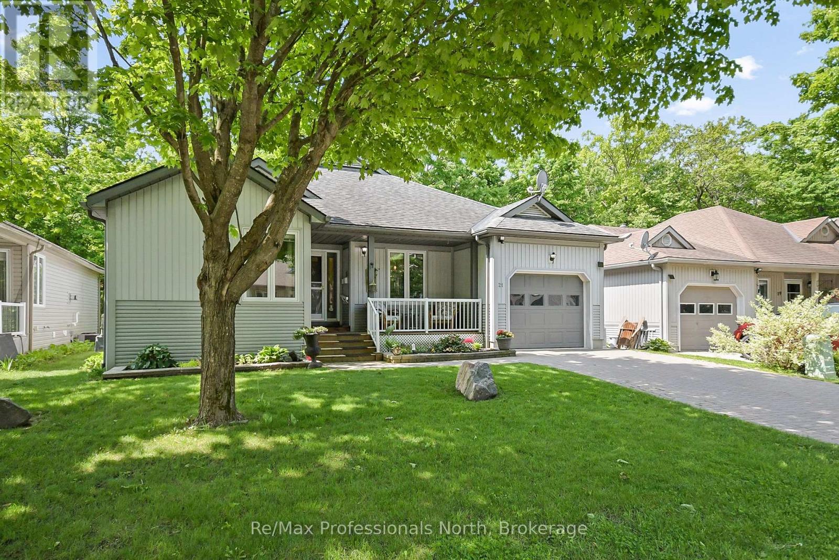21 Kingsway Crescent
St. Catharines, Ontario
Legal Duplex – Handyman’s Dream on a Premium Lot! Vacant and brimming with potential, this legal duplex is a rare opportunity in a sought-after, tree-lined neighbourhood—just minutes from the QEW and Fairview Mall. While in need of cosmetic updates, the structure is solid and full of possibilities. The upper unit features 3 bedrooms (one commonly used as a living room), a 4-piece bath, and a kitchen with walk-out to a private deck and spacious backyard—ideal for relaxing or entertaining. The main floor unit offers 2 bedrooms, a 4-piece bath, a generous living/dining area, and an eat-in kitchen with direct backyard access. A separate walk-up entrance to the basement presents exciting potential for a future bachelor or in-law suite. The home includes two hydro meters for easy utility separation. Looking to convert it back to a single-family home? That’s an option, too! Key updates include: roof (2019), furnace & A/C (2022), and an owned tankless water heater (2023). Whether you’re an investor, flipper, or someone looking to customize their dream home—this is a rare find on an exceptional lot in a prime location. (id:59646)
4245 Millcroft Park Drive
Burlington, Ontario
Imagine summer evenings under your covered porch, overlooking a professionally landscaped backyard oasis complete with a lagoon-shaped saltwater pool. Inside, a chef’s dream kitchen awaits — rich cherry cabinetry, granite countertops, and quality craftsmanship set the tone for a home built to entertain. Both main bathrooms have been thoughtfully renovated with timeless finishes and spa-like touches. Nestled in prestigious Millcroft, across from a quiet park, this turnkey family home combines elegance and comfort in one of Burlington’s most sought-after neighbourhoods.” (id:59646)
30 Ascoli Drive
Hamilton, Ontario
Welcome to this meticulously designed, custom-built Zeina masterpiece, offering 2,911 sq. ft. of luxurious living space in one of Hamilton Mountain's most sought-after neighborhoods. The bright, open-concept main floor features 9-foot coffered ceilings, crown molding, premium hardwood, and porcelain flooring throughout. The spacious living room is complimented by a custom-built entertainment unit, while the formal dining room provides ample space to host a large gathering, comfortably seating a 14-foot table. The chef's kitchen is a culinary enthusiast's dream, showcasing custom cabinetry, a stunning 9-foot granite island, stainless steel appliances, a 36-inch gas range, and a wine fridge - perfect for both gourmet meal preparation and entertaining. Upstairs, you'll find four generously sized bedrooms, including a luxurious primary suite that serves as your personal retreat. The suite offers a walk-in closet and a spa-inspired ensuite complete with custom glass doors and upgraded fixtur (id:59646)
236 Doon South Drive
Kitchener, Ontario
Welcome to 236 Doon South Drive, a stylish, turnkey two-storey home located in one of Kitcheners most sought-after, family-friendly neighbourhoods. This beautifully updated 3-bedroom, 2.5-bathroom home offers a bright, functional layout with timeless charm. At the heart of the home is the modern kitchen (updated in 2022), featuring sleek quartz countertops, a classic subway tile backsplash, and contemporary cabinetry. Just off the kitchen, the dining area provides the perfect space for family meals and entertaining. The adjoining living room showcases soaring vaulted ceilings, filling the space with natural light and creating a warm, inviting atmosphere. A conveniently located powder room, updated in 2023, completes the main level. Upstairs, you'll find three spacious bedrooms, including a primary suite with a walk-in closet and a refreshed ensuite bath (2020). An additional full bathroom, updated in 2024, serves the remaining bedrooms with style and functionality.The finished basement adds exceptional versatility, featuring a cozy rec room, a dedicated office or den (easily convertible into a fourth bedroom), a laundry area, and a rough-in for a future bathroom. Step outside to the deck (2021) off the dining area perfect for relaxing or entertaining overlooking a fully fenced backyard ideal for kids, pets, and summer BBQs. Across the street, a peaceful wooded area offers scenic views and added privacy. With an attached two-car garage and a prime location just minutes from Highway 401, top-rated schools, parks, and forested trails, this home truly has it all. Dont miss your opportunity to call this exceptional property home (id:59646)
41 Parkwood Drive
Tillsonburg, Ontario
Charming 2-Storey Family Home on a Ravine Lot in Tillsonburg. Located in one of Tillsonburg's most desirable subdivisions, this classic 2-storey home is nestled on an exceptional ravine lot at the end of a quiet cul-de-sac. With stunning curb appeal, a double car attached garage, and a large covered front porch, this home offers both beauty and function from the moment you arrive. Inside, you'll find 4 spacious bedrooms, 1.5 bathrooms, and the convenience of main floor laundry. The bright main level offers generous living space with a formal living room and a cozy family room featuring a gas fireplace and walkout access to the backyard ideal for enjoying the peaceful ravine views.The eat-in kitchen connects to a formal dining room, and an additional sewing room provides space for hobbies or extra storage. Upstairs, a well-appointed 5-piece bathroom serves the four bedrooms, each offering ample closet space. The partially finished basement includes a recreation room for entertaining or relaxing. Outdoors, enjoy a covered back deck, beautifully landscaped side yard, and your very own pond perfect for unwinding or entertaining guests. Ideally situated within walking distance to public schools and close to shopping, parks, and other amenities, this is the perfect location for family living. This is a rare opportunity to own a truly special home in a premium location. (id:59646)
42 Tannery Street E Unit# 241
Cambridge, Ontario
Welcome to Unit 241, Tannery Street East, Cambridge. Nestled in an exceptional location, this inviting property is the perfect home for first-time buyers, investors, or those looking to downsize. Situated in a well-maintained complex, making it an ideal choice for those who enjoy an active lifestyle & a vibrant community. The complex backs directly onto Forbes Park, providing a wealth of outdoor amenities, including a playground, splash pad, tennis club & a toboggan hill—great for all seasons. Additionally, there are variety of local shops, salons, barbershops & restaurants within a 3-minute walk. For water enthusiasts, the Speed River is just a 5-minute walk away. The location truly couldn’t be better, with easy access to public transit and quick connections to the 401 for commuters. Not only is it a prime spot for entertainment and outdoor activities, but it’s also a pet-friendly building, allowing you to bring your furry friend along. Step inside this bright & meticulously maintained unit. The living room is spacious & airy, perfect for relaxing or spending quality time with family and friends. Extend your living space to the private balcony. The galley kitchen is well-stocked with appliances & features an adjacent dining area, making mealtimes a breeze. On the main floor, you’ll also find a convenient 2-piece bath & extra storage space under the staircase. The second level features 2 generously sized bedrooms, each with ample closet space. The large 4-piece bath is located conveniently next to the laundry room. One of the standout features of this property is the impressive terrace, perfect for entertaining guests or simply relaxing. Included is one parking spot, with additional access to public transit just steps away. Don’t miss out on this incredible opportunity to own a property in a highly desirable area with so many facilities within walking distance. Book your showing today. (id:59646)
10 Ellen Street E Unit# 204
Kitchener, Ontario
Attention Investors and first time homebuyers. Large living/dining area combination, in-suite laundry with upright washer/dryer and abundance of storge space, secured underground parking and this unit includes a storage locker unlike most one bedrooms units. Building amenities include party room, billiard room, exercise room, sauna and outdoor patio with BBQ. Elegant, well maintained building with abundance of visitor parking. Excellent location is within walking distance to Public Library, Farmer's Market, Public transit, and great Downtown amenities. Please note: Some photos are enhanced with virtual staging. (id:59646)
752 Linden Drive
Cambridge, Ontario
Welcome to 752 Linden Drive in the sought-after Preston Heights neighborhood! This beautifully upgraded 3-bedroom, 2.5-bathroom townhome is filled with natural light and features an impressive list of modern updates. As you enter, you're greeted by an OPEN-CONCEPT main floor with seamless sightlines, highlighted by a stylish kitchen with STYLISH COUNTERTOPS, a chic backsplash, and stainless steel appliances—including a SMART-CONTROLLED microwave (2025) and LG SMART INVERTER dishwasher (2025). The kitchen flows effortlessly into the dining area and spacious living room, which opens to a PRIVATE BALCONY—all with durable NEW LAMINATE FLOORING (2023). Upstairs, you’ll find three bedrooms, including a PRIMARY SUITE with a 4-PIECE ENSUITE. All bedrooms feature CUSTOM CLOSET ORGANIZATION, while one boasts a charming SLIDING BARN DOOR and two include SMART DIMMER SWITCHES for adjustable lighting. The fully renovated lower level (2024) offers a LARGE LAUNDRY ROOM with an LG SMART STACKED WASHER/DRYER, built-in cabinetry with a stainless sink, and a versatile space perfect for a home office or den—complete with SOUNDPROOFING, pot lighting, and luxury vinyl flooring. The EPOXY-FLOORED GARAGE includes bike racks and wall-mounted storage hooks for added convenience. Enjoy a low-maintenance, TECH-SAVVY lifestyle in this move-in-ready home, just minutes from Highway 401, Conestoga College, Costco, top restaurants, and scenic walking trails. Don’t miss out—schedule your showing today! (id:59646)
566 Bonavista Drive
Waterloo, Ontario
Welcome to 566 Bonavista Dr., Waterloo – a charming and move-in ready 3-bedroom, 3-bathroom home nestled in the highly sought-after Eastbridge neighbourhood! This beautifully maintained two-storey home offers the perfect blend of comfort, convenience, and community—ideal for young families and professionals alike. Step inside to a bright, functional layout featuring spacious principal rooms, an open-concept kitchen and dining area, and plenty of natural light throughout. The fully finished basement adds incredible value with a large rec room perfect for movie nights, a dedicated kids’ play zone, or even a future office or guest bedroom. Upstairs, you'll find three generously sized bedrooms, including a primary suite with ensuite privilege. Enjoy outdoor living on the raised deck overlooking a private backyard oasis with no rear neighbours and mature trees—perfect for entertaining or relaxing in peace. Situated on a quiet street in a family-friendly community, you’re just steps to top-rated schools, parks with splash pads, scenic trails, and minutes from Grey Silo Golf Course, RIM Park, and Conestoga Mall. Commuting is easy with quick access to the 7/8 and the ION LRT. This is more than a house—it’s your next chapter. Book your showing today and fall in love with life on Bonavista! (id:59646)
31 Carwood Crescent
Kitchener, Ontario
Welcome to this lovingly cared-for family home, tucked away in one of the area's most peaceful and picturesque neighborhoods. Surrounded by mature trees and quiet boulevards, this home offers a sense of calm and charm that’s hard to find. With over 40 years of prideful ownership, it’s been beautifully maintained and thoughtfully updated throughout. Step inside to find warm, rich hardwood flooring that flows through the main level, setting the tone for the home’s inviting character. The heart of the home—the kitchen—has been fully renovated and is sure to impress. Crafted with solid maple cabinetry, it features clever custom details like a built-in spice rack and pull-out pantry shelves to keep everything organized and within reach. Glass-front cabinets with built-in lighting add a soft glow and an elegant display space for your favorite pieces. Upstairs, you’ll find four generously sized bedrooms filled with natural light. The staircase and two of the bedrooms feature brand new carpeting, while the remaining original hardwood floors are in great shape and could be easily refinished to suit your style. The lower level offers even more living space with a cozy rec room, complete with a gas fireplace—perfect for family movie nights or relaxed evenings at home. Outside, this home truly shines. Beautifully landscaped gardens and a stamped concrete driveway add to the fantastic curb appeal. The driveway continues into a private back courtyard. On the other side of the home, a generous additional yard space offers the perfect opportunity to create a more secluded retreat or play area with the addition of fencing. And the location? It doesn’t get better. Just steps from Rockway Golf Course, and only minutes to downtown Kitchener and the expressway, everything you need is truly at your doorstep—whether it's recreation, dining, shopping, or commuting. This is a rare opportunity to own a warm, character-filled home in an unbeatable location. (id:59646)
855 Wood Drive
Listowel, Ontario
Welcome to 855 Wood Drive, a standout two-storey home located on one of Listowel’s most desirable streets —close to schools, parks, and scenic walking trails. This eye-catching home is situated on a 65' by 145' lot and offers 6 bedrooms and 4 bathrooms, blending thoughtful design, quality finishes, and incredible indoor-outdoor living. The main level features hardwood flooring throughout and is anchored by a show-stopping living room with soaring 19-foot ceilings, a cozy fireplace, and walkout doors to the backyard. The kitchen is built for both function and entertaining, complete with granite countertops, high-end appliances, an eat-in island, pantry, and open access to the dining area—where large windows overlook the beautifully landscaped yard and an additional door leads outside. Additionally, on the main floor is a spacious primary suite with a walk-in closet and luxurious 5-piece ensuite featuring double sinks, a soaker tub, tiled shower, and an extensive walk-in closet. Upstairs, you’ll find four generously sized bedrooms, including a second primary-style suite with its own walk-in closet and 4-piece ensuite. The partially finished basement adds even more potential with walls in place for a future bedroom, rec room, and bathroom. There’s also a convenient walk-up to the garage. Step outside to your private backyard retreat—perfect for entertaining— highlights including a back patio, a deck off the shop, a heated stock tank pool, and a firepit area. The heated, insulated 16' x 25' shop has electricity, ideal for hobbies, projects, or extra storage. This home checks all the boxes for growing families, multi-generational living, or anyone seeking style, space, and serenity in a prime location. (id:59646)
155 Caroline Street S Unit# 1010
Waterloo, Ontario
Rare opportunity in Uptown Waterloo's premier condominium address. With an emphasis on upscale living and luxury finishes, 155 Caroline holds a unique place in the market. Suite 1010 is a West facing two bedroom plus den unit that offers a carpet free interior, tasteful upgrades throughout and is set to impress thanks to a fresh professional paint job. The kitchen is home to a helpful kitchen island, warm toned shaker style cabinetry, granite counters and a complimentary tile backsplash. The abundant cabinetry offers necessary storage while the island doubles both as a perfect place to gather or to store pots and pans. Enjoy walk out access to your large west-facing balcony from both the primary bedroom and living room as well as a spacious ensuite and walk in closet in the primary. Residents here enjoy market leading amenities including a modern fitness centre, elegant party room, expansive rooftop terrace with BBQ's and putting green, as well as guest suites and concierge. Convenience is another feature here with the LRT, Vincenzo's, Bauer Kitchen and countless other shops and restaurants within minutes. Please arrange your visit today as this incredible unit is unlikely to last! (id:59646)
354 Salisbury Avenue
Cambridge, Ontario
Welcome to this beautifully maintained 3-bedroom home located in a sought-after family-friendly neighbourhood and within a highly desired school district. From the moment you step into the spacious foyer, you'll be impressed by the bright and inviting layout. The open-concept kitchen and living room area is perfect for entertaining, featuring California shutters, rich hardwood and ceramic flooring, and stainless steel appliances. Upstairs, you'll find a spacious family room offering the ideal space for relaxing or gathering with loved ones. The primary bedroom is a private retreat with a generous walk-in closet and a stylish ensuite bathroom. The fully finished basement adds valuable living space with a modern 3-piece bathroom—perfect for a rec room, dance studio, guest suite, or home gym. Step outside to your backyard oasis, complete with an on-ground pool, hot tub, and a stunning stamped concrete patio and walkway—ideal for summer enjoyment. A double car garage with a convenient side man door completes this exceptional property. Don't miss your chance to own this move-in-ready home in a fantastic location! (id:59646)
207 Grand Ridge Drive
Cambridge, Ontario
This beautifully renovated 3+1 bedroom all-brick raised bungalow is the total package—modern, functional, and filled with thoughtful upgrades inside and out. Step through the large front entryway with brand-new front door into a home that’s been transformed for comfort and style. The walk-in level features a large and bright rec room area currently being used as an in-law set-up, complete with kitchenette, and a spacious bedroom with egress window. Soundproofing has been added between the floors for added privacy. Fall in love with the stunning custom-designed kitchen showcasing a massive 10’8” island with quartz countertop, newer stainless steel appliances, pot lights, pendant lighting, and thoughtfully designed coffee/wine wet bar. The spacious living room is a warm and welcoming space, featuring rich hardwood flooring and lots of natural light. The main and primary bathrooms have been thoughtfully renovated to blend timeless elegance with modern style. Outdoors, escape to your private backyard retreat featuring french doors with interior blinds that lead to a fully landscaped paradise - perfect for entertaining. Enjoy a custom armor stone retaining wall, beautifully maintained gardens, and a stone patio perfect for summer lounging. Cool off in the 5 ft deep inground saltwater fiberglass pool with natural chlorinator. An insulated shed with gardening station, vegetable boxes, and a convenient gas BBQ line complete the package—all backing onto greenspace with no rear neighbours. This heated, oversized garage is the ultimate addition for anyone who needs extra space. You’ll love the added convenience of a side exit door and built-in sink. The home also boasts extensive mechanical upgrades, including a whole-home water filter with a backup sand filter, furnace UV and hep filter, reverse osmosis system, and a 200-amp electrical panel. Luxury vinyl flooring, mostly newer windows, lots of storage, and the list goes on. This is more than a home—it’s a lifestyle! (id:59646)
125 Wilson Street W Unit# 107
Ancaster, Ontario
Welcome to “The Foxridge” Model in Ancaster’s prestigious Stonegate building, with award winning gardens, surrounded by mature trees and offering an excellent walkability score. This lovely 2-bedroom, ground-floor condo is beautifully appointed and offers crown moulding in the main rooms. Enjoy the open concept floor plan with spacious kitchen boasting granite countertops which overlooks the living room with sliding doors to the patio. This unit also offers a separate dining room which could be converted to a den or office. The Primary bedroom provides a spacious retreat, with two walk-in closets and a generous 4-piece ensuite. A second bedroom, 4-piece bath and in-suite laundry complete the unit. This building features a tastefully decorated lobby, large party room and gym – all recently updated. Off the party room is a generously sized patio with pergola and gas barbeque. There is also a car wash area located in the parking garage. Exclusive use of 1 parking space and a locker. Condo fees include: internet, exterior maintenance, common elements, water, parking and building insurance. Small pets allowed (refer to the status certificate for full details). Move right in and enjoy all that this unit and Ancaster have to offer minutes from your door – including shopping, grocery stores, restaurants, churches, the library, parks, schools and more. Close proximity to highway 403. Room sizes approx. (id:59646)
5096 Island 865
Georgian Bay (Baxter), Ontario
Welcome to your dream escape just 1 hour and 40 minutes from the GTA and a quick 2-minute boat ride from the marina. This well-maintained, boat-access cottage is set on a private and picturesque 0.674-acre lot with 138 feet of pristine waterfront on a quiet bay, offering the perfect blend of tranquility, comfort, and adventure. The charming 2-bedroom cottage features a bright and airy open-concept layout, enhanced by vaulted ceilings and tasteful décor throughout. The living room is warmed by a fireplace with airtight insert, and the kitchen with dining area is ideal for gathering with family and friends. Laminate flooring in the kitchen and living room adds to the cottages clean, updated feel, while a 3-piece bathroom ensures all the essentials are covered. Step outside to a spacious deck that overlooks the sparkling water, ideal for morning coffee, afternoon lounging, or evening cocktails with a sunset view. A large dock with deep water offers excellent swimming and boating access, while a sandy beach area along the shore is perfect for children and pets to play. As the sun sets, gather around the fire pit overlooking the bay and soak in the serene views and golden light dancing on the water. An 8' x 12' Bunkie adds extra accommodation space for guests, making this property a wonderful option for hosting weekend getaways or summer holidays. Whether you're looking for a peaceful place to recharge or a lakeside hub for fun-filled days on the water, this turnkey property delivers an unforgettable cottage experience. Accessible, inviting, and fully ready for the season, this is your opportunity to own a slice of waterfront paradise. (id:59646)
172 6th Avenue E
Owen Sound, Ontario
Nestled on a quiet cul-de-sac in a sought-after neighbourhood, this beautifully maintained 3+1 bedroom, 3 full bathroom side-split home offers space, comfort, and a ravine lot setting. The attached garage and interlock driveway provide ample parking, while the fully fenced backyard backs onto serene greenspace, perfect for kids, pets, and private outdoor enjoyment. Inside, the home has been lovingly cared for and is now ready for it's next family to enjoy it and add their touch. The spacious layout includes three bedrooms on the upper level including a primary suite with french doors leading to a Juliette balcony, a 3pc en-suite and double closets, a bright main living area, and a finished lower level with an additional bedroom, full bath, and versatile rec space ideal for guests, a home office, or multi generational living. Located in a fantastic part of town close to parks, schools, and amenities, this home checks all the boxes for families or anyone looking for a peaceful retreat in a prime location. (id:59646)
194247 Grey Road 13 Road
Grey Highlands, Ontario
1.5 acre building lot in the quaint town of Eugenia. This nicely cleared, level lot is framed in mature trees and ready for you to build your dream. Located on Grey Road 13 (Beaver Valley Road), this is the scenic road to the Grey Highlands. Whether you ski, hike, cycle, rock climb or are just looking for a quiet place to settle down, this location has all that! Eugenia Lake is a short walk/drive away and it offers a public boat launch and public beach or head over to Eugenia Falls and find out all about the Gold Rush. Please do not walk the property without your Realtor being present (id:59646)
84 Captain Estates Road
Whitestone, Ontario
DESIRABLE WHITESTONE LAKE! YEAR ROUND WATERFRONT COTTAGE RETREAT or HOME! Nestled at the end of the road w year round access, Lake house features open concept design w Cozy airtight wood stove, Main floor primary bedroom + 2 generous sized bedrooms in the walkout basement, Bright Updated kitchen, Great room features wall of windows to enjoy stunning lake views, Walk to to huge deck, Forced air furnace + heat pump w air conditioning, Family & guests will enjoy the Pine enhanced Bunkie with loft 16' x 10'.4", Handy Workshop 20' x 20', Shed for the toys 12' x 10'6", Private road maintained year round by a excellent road association, 95 ft of shoreline, 0.64 Acres w excellent privacy, Great swimming from your private dock, Miles of boating & fishing enjoyment, Drive or Boat into Dunchurch for amenities, Community centre, Nurses station, Liquor Store, Just 25 mins to Parry Sound, Easy direct hwy access to GTA, This Whitestone Lake Gem Awaits! (id:59646)
768 Eramosa Road
Guelph/eramosa, Ontario
Welcome to 768 Eramosa Road, Guelph where rural charm meets town convenience! Discover this delightful 1540 square foot home, perfectly situated on a generous 0.85-acre lot at the edge of town. This expansive property offers incredible potential for your dream shop, detached garage, or even a future pool! Step inside to find a welcoming sunroom, a charming vintage kitchen, and a spacious dining area perfect for gatherings. The cozy living room features a warm wood-burning fireplace, while three comfortable bedrooms showcase beautiful hardwood floors. A four-piece bathroom and a full basement complete the interior. Comfort is ensured with a forced air gas furnace, central air conditioning, and nearly all thermo-pane windows and Brick all around. Plus, a double attached carport adds convenience. Don't miss this unique opportunity to own a piece of country living with all the amenities nearby! (id:59646)
515 Ridge Road
Meaford, Ontario
Meaford Custom Home Luxury, Quality & Sophistication This meticulously maintained custom bungalow offers a flowing layout filled with warmth and elegance. Hardwood floors span the main level, seamlessly connecting the living spaces. At the heart of the home is a spacious living room, centered around a cozy gas fireplace perfect for entertaining or relaxing evenings. The kitchen is a chef's dream with beautiful cabinetry, a large center island, and picturesque views of the backyard oasis. The main floor features a luxurious primary bedroom retreat complete with a walk-in closet and a spa-like ensuite bathroom. Downstairs, the fully finished basement is designed for family and guests, featuring two generous bedrooms and an expansive entertainment area. A large two-car garage provides interior access as well as direct access to the laundry room and side yard. Step outside to a beautifully landscaped backyard and enjoy your private garden sanctuary with a stunning waterfall, tranquil pond, mature trees, and a scenic ravine lot. The stone driveway adds to the home's curb appeal and charm. Located just minutes from downtown Meaford, historic Meaford Hall, the waterfront and marina, local apple orchards, wineries, and scenic hiking, biking, and walking trails. A short drive takes you to Thornbury, Blue Mountain Village, and the ski hills, making this a perfect year-round escape. Truly a remarkable find where luxury meets lifestyle in the heart of quaint Meaford. (id:59646)
21 Woodman's Chart
Gravenhurst (Muskoka (S)), Ontario
Welcome to Pineridge retirement community, a highly sought after area of Gravenhurst! This bright, open concept bungalow offers over 2000 sqft of finished living space with partially finished basement, 2+1 bedrooms, 3 full bathrooms and a single car garage with inside entry. The landscaping is impeccable, backing onto green space and the Hahne trail this property has many manicured gardens front and back as well as a beautiful raised armor stone patio, front covered porch and mature trees. The main floor is bathed in natural light and features two bedrooms, two full bathrooms, convenient main floor laundry, and a seamless flow out to your private backyard patio. Downstairs, you'll find storage galore, a spacious recreational room, dedicated office space, a 3rd bedroom for overflow guests and a full 3 pc bathroom. Situated on the outer edge of Woodman's Chart there are no rear neighbors which significantly adds to the value of this property and your privacy. This home has been equipped with a whole home standby generator, a 16kw Generac system for uninterrupted power and peace of mind. This home has been well maintained over the years with such upgrades as: new laminate flooring, granite countertops, SS appliances, painting, basement carpeting and shower, Patio, and Generac system. In 2023 the home received a new furnace, A/C, water heater and sump pumps. Pineridge Association fees are approximately $360 annually. This is a fantastic home in one of our area's most popular adult communities. (id:59646)
264 Edward Street
North Huron (Wingham), Ontario
Calling all investors and first time home buyers. Are you looking for a fully renovated, turnkey duplex? A great opportunity to live in one unit and rent out the other! Each unit is spacious and features 2 bedrooms and 1 full bathroom. This duplex has been completely renovated in 2021 & and is located within walking distance to Main Street Wingham. Renovations include: new roof (2020), windows, plumbing, insulation, drywall, paint, floors, cabinets/countertops, bathroom, appliances, exterior siding (2021), softener and new deck (2023). This property features ample parking and a spacious, fenced backyard. The back unit also features basement access and an attic for storage. Do not miss out on this fantastic investment opportunity. The back unit is vacant, allowing you or new tenants to move in. Contact your REALTOR today for rent details or to book a private viewing. (id:59646)
16 Hillcrest Street W
South Bruce, Ontario
Welcome to 16 Hillcrest St W in Teeswater - a beautifully updated 2-bedroom, 2-bathroom home where small-town charm meets modern comfort. Nestled on a quiet street, this home features a timeless yellow brick exterior, new limestone-silled windows, and a welcoming wrap-around concrete porch. Inside, natural light pours through brand-new windows, highlighting the open-concept living and dining areas with maple hardwood floors and crisp white trim. The custom kitchen is a showstopper, complete with quartz countertops, new appliances, ample cabinetry, and workspace designed to inspire any home chef. Upstairs, the serene primary suite includes a walk-in closet and a private laundry closet, while the second bedroom offers flexible use as a guest room, office, or den. The 3-piece bath showcases a quartz vanity and spa-like finishes, complemented by a convenient main-floor powder room. The lower-level workroom - with garage door access - is ideal for hobbies or storage. Step outside to a spacious wrap-around deck overlooking a lush yard that extends to the picturesque Teeswater River. Additional features include a 2-car attached garage, updated exterior and garage doors, soffit, fascia, eaves, solid wood interior doors with Weiser hardware, and modernized electrical and plumbing systems. This move-in-ready gem blends peace, style, and practicality - your perfect escape awaits. (id:59646)


