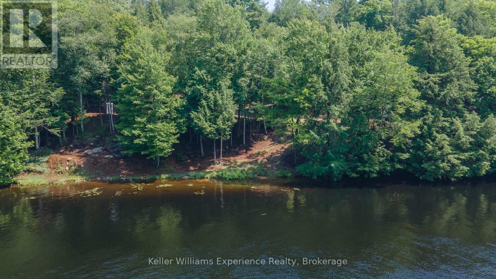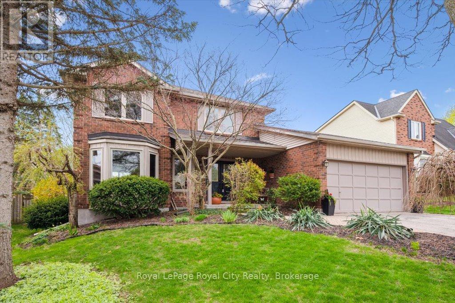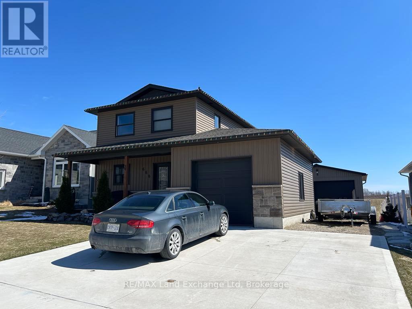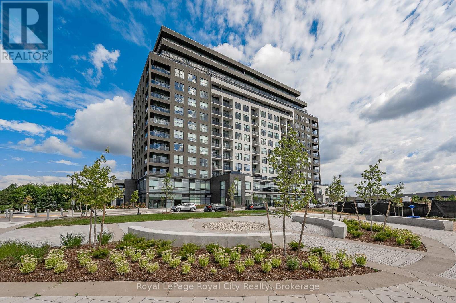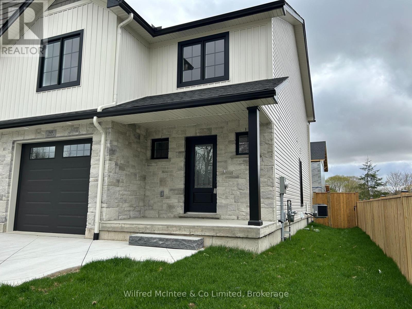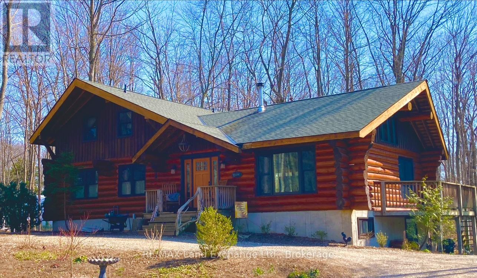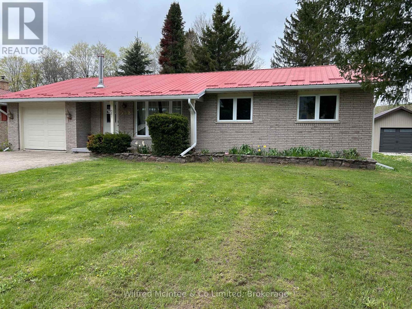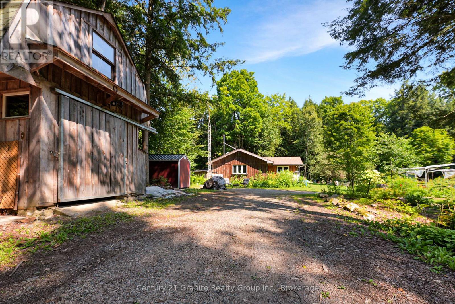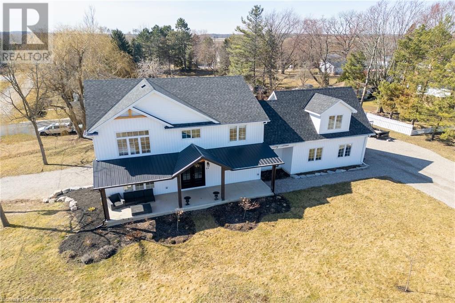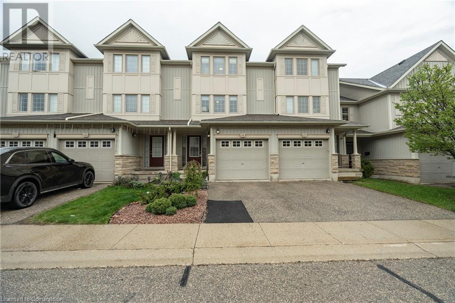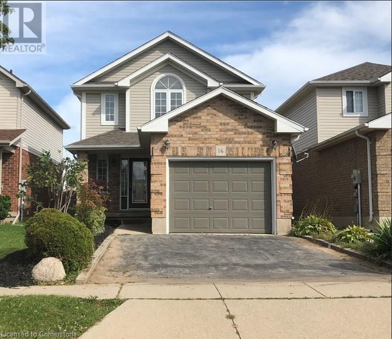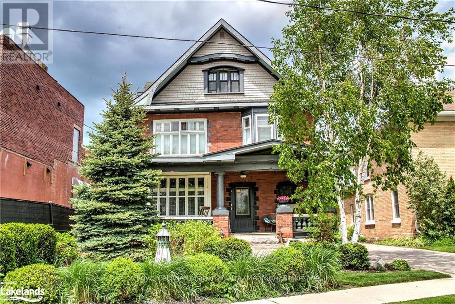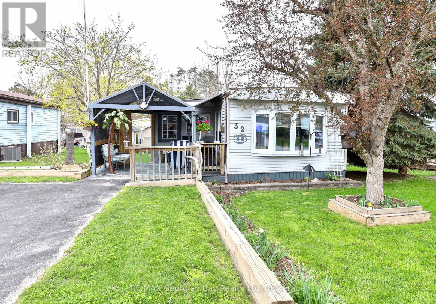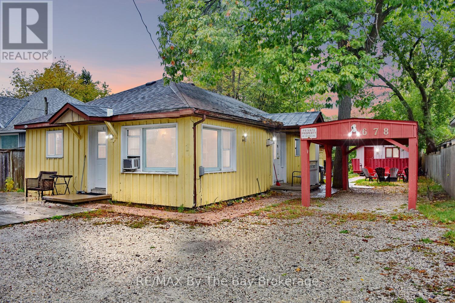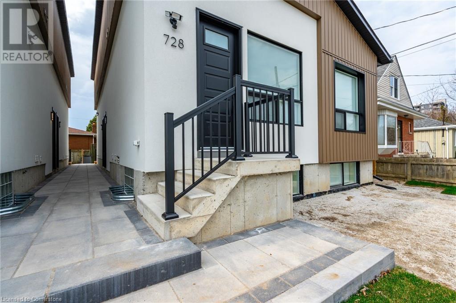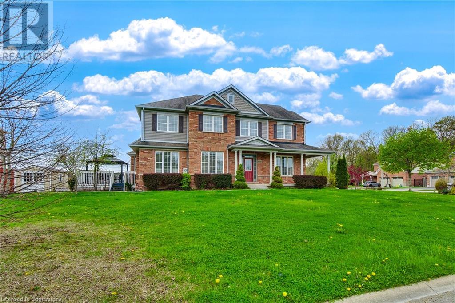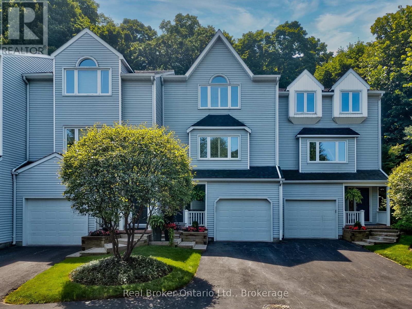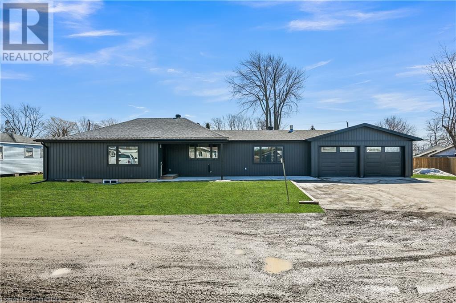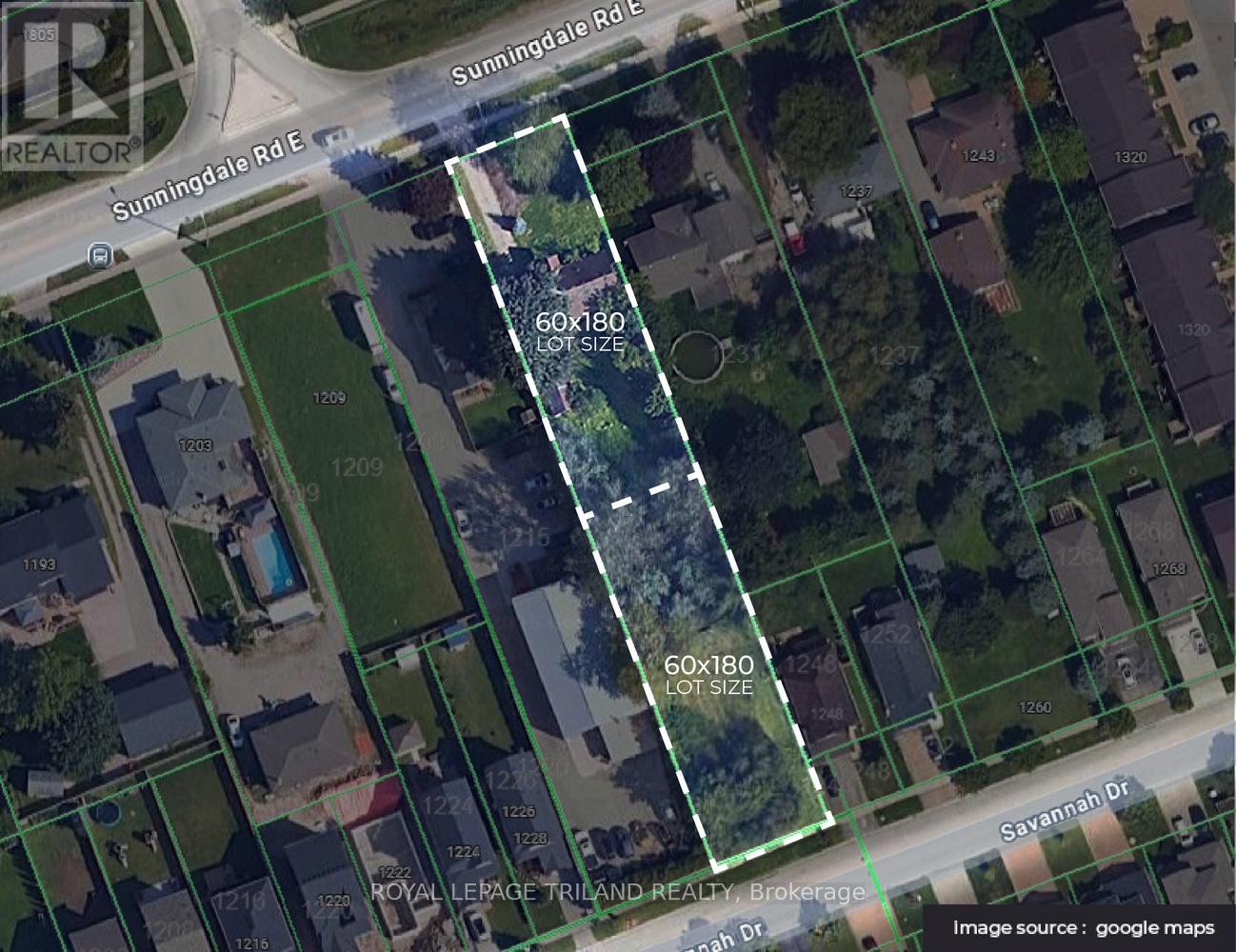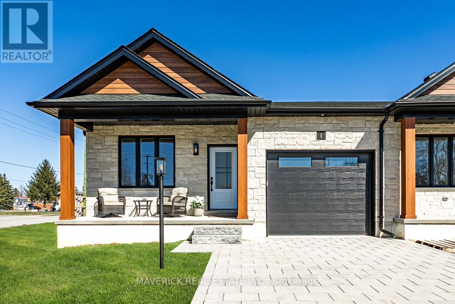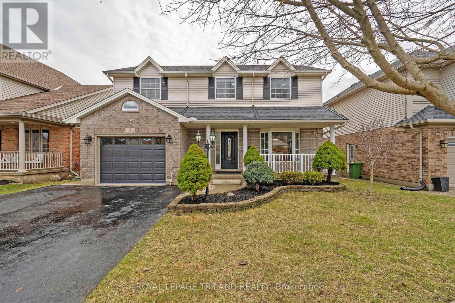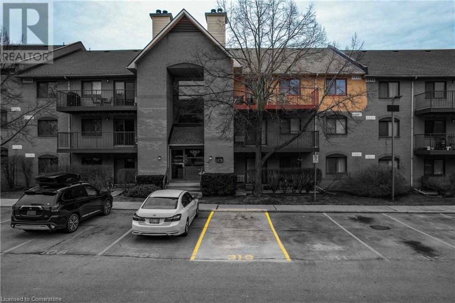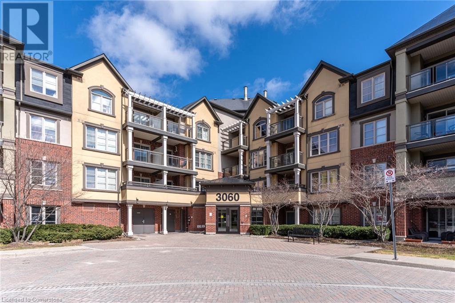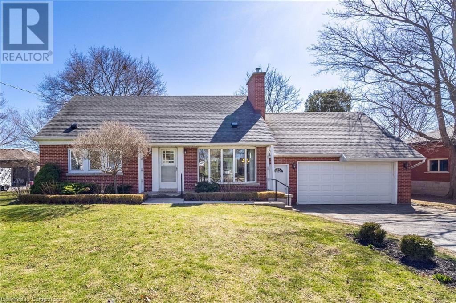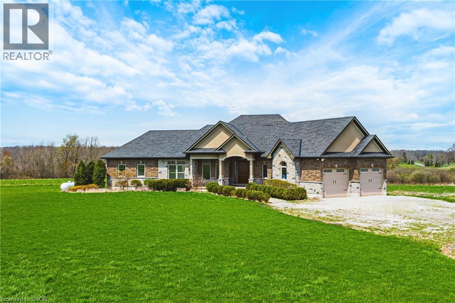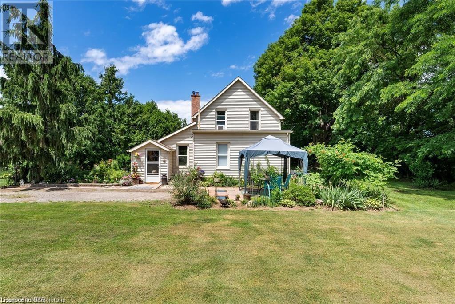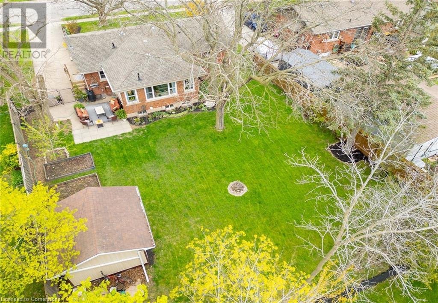1065 Rocky Narrows Rd Pvt Road
Bracebridge (Draper), Ontario
NOT YOUR AVERAGE RIVER LOT! This fabulous .41 acre lot on the Muskoka River with 260 feet of water frontage (per survey - see documents) has been extensively manicured and terraced to provide several potential building sites that are level with attractive granite outcroppings and river views. Hydro pole is on lot. Downriver just 1000 feet from this location is a wide open water reservoir area dubbed 'Little Orillia Lake', offering open waters for plenty of fun boating, waterskiing, fishing and more! Upriver you'll find some great calmer, narrower waterways ideal for kayaks and canoes. Like to swim and cool off in the clean Muskoka waters? No problem! Shallow, sandy bottom entry leads into deeper waters ideal for swimming or lounging on your favourite inflatables. This perfect parcel is just 15 minutes east of Highway 11 and the Town of Bracebridge for quick, easy and convenient access to shopping, entertainment and more. Buyers are strongly encouraged to conduct their own due diligence with respect to building permits and development potential and associated costs prior to submitting an offer. Be sure to watch the video to gain a true appreciation for the open waters downstream. PLEASE do not visit property without requesting a showing. (id:59646)
5 Hazelwood Drive
Guelph (Kortright Hills), Ontario
Welcome to 5 Hazelwood Drive A Forever Family Home in Kortright HillsSet on a quiet, tree-lined street in one of Guelphs most established and beloved family neighbourhoods, 5 Hazelwood Drive offers not just a home, but a place to truly put down roots. This is a community where families stay for generationswhere neighbours become friends and children grow up with a true sense of belonging.Step inside this warm and welcoming four-bedroom, three-bathroom home and feel the blend of comfort and modern updates designed for everyday family living. The bright, newly renovated kitchen is the heart of the homeperfect for everything from morning coffee to after-school snacks. Spacious living areas offer room to relax, gather, and create lasting memories.But what truly sets this property apart is the incredible backyard. Fully fenced and generously sized, it offers more than enough space for a pool, a garden, a playset, or all three. Its a private outdoor retreat where kids can roam freely, pets can play, and summer BBQs become a regular tradition.Inside, thoughtful touches like the mudroom/laundry room combo make daily routines easier, while beautifully updated bathrooms add a touch of luxury to family life.Located within walking distance of top-rated schools and surrounded by parks and scenic trails, 5 Hazelwood Drive offers both convenience and a true sense of community. Whether youre starting a family or settling into your forever home, this is the kind of neighbourhood where youll feel proud to stay for years to come.Don't miss this opportunity to make 5 Hazelwood Drive your familys next chapter. (id:59646)
779 Oakwood Drive
Saugeen Shores, Ontario
Welcome to 779 Oakwood Drive located in a neighbourhood that locals fondly refer to as "The Woods". A Snyder built home, this solid four-level backsplit offers space, functionality, and location all in one.This home features four bedrooms, two full bathrooms, and multiple finished levels that work beautifully for growing families or anyone needing flexible living space. The main floor offers a bright living room with large front windows and a separate dining area just off the kitchen ideal for hosting guests. Upstairs, you will find three bedrooms and a full bathroom, while the third level includes a fourth bedroom, second full bathroom, and cozy family room with gas fireplace. Need even more space? The basement level offers laundry, utilities, generous storage spaces plus a large bonus room.The fully fenced backyard is a great place to play, garden, or relax. With the rail trail, dog park, and playground all nearby, it's easy to stay active and connected to your surroundings. The double-wide driveway offers plenty of parking, and the location provides a peaceful residential vibe while still being close to town amenities, schools, and the beach. If you've been looking for a move-in ready home in one of Port Elgins most beloved local neighbourhoods, 779 Oakwood Drive is worth a closer look. (id:59646)
660 Gloria Street
North Huron (Wingham), Ontario
Discover this incredible opportunity to own a stunning 3-bedroom home, featuring an attached garage and a spacious detached heated shop measuring 26x26. Built in 2020, this custom-designed residence offers modern amenities and a full basement that awaits your personal touch, complete with a rough-in for an additional bathroom. Nestled against picturesque farmers' fields, this property provides a serene and private setting, perfect for those seeking a peaceful retreat while still being conveniently located. Enjoy the best of both worlds with ample space for hobbies, projects, or extra storage in the well-equipped shop. Don't miss out on this fantastic value and the chance to create your dream home in a desirable neighborhood. Schedule a viewing today! (id:59646)
1109 - 1880 Gordon Street
Guelph (Pineridge/westminster Woods), Ontario
Condo Living At It's Finest! Welcome To Your New Home! This beautiful 2 bedroom condo offers a blend of modern design, comfort and convenience. The kitchen boasts quartz countertops with a waterfall edge, undermount sink, porcelain floor tiles and stainless steel appliances. The open concept allows for plenty of room for a dinning area which is next too the warm and inviting living room with engineered hardwood, a comforting electric fireplace, which leads to the 108 square foot private balcony overlooking the skyline. Retreat to the grand primary bedroom with beautiful views out the large window, walk in closet, 3 piece ensuite with a walk in shower and heated floors. The spacious second bedroom also has beautiful views, double closet and the 4 piece bath with heated floors is just steps away. Residents of this exclusive pet friendly condo building enjoy many amenities, including a fully equipped gym, golf simulator, a sky lounge with expansive views. Located in the heart of South Guelph with so much to offer, shopping, restaurants, movie theatre, schools, place of worship and list goes on. (id:59646)
7 Blackstone Lake Road
The Archipelago (Archipelago South), Ontario
RARE OFFERING! IMMACULATE RIVERSIDE BUNGALOW Offered by Original Owners! 1.5 Acres of Privacy, South of Parry Sound, Spacious Rural 3 bedroom home/4 Season Retreat boasts Open Concept Plan, Cozy Propane gas fireplace in Living room, Easy care laminate floors, Main floor laundry, Large foyer/mudroom, Walkout to large deck wrapped in nature, High speed internet, Economical living; Approx $1500/yr heat; $1740 hydro, Easy access private lot, Enjoy Miles of boating enjoyment; Canoe, Kayak the river with portage to Horseshoe Lake, Portage access into Blackstone River/Lake via shore road allowance across the road, Crane/Blackstone lakes offer Great fishing, Swimming, Abundance of Crown Land, Great snowmobiling, ATV trails, 15 mins to Parry Sound, 10 mins to Hwy #400 for easy access to the GTA! (id:59646)
549 Queen Street N
Arran-Elderslie, Ontario
BRAND NEW SEMI DETACHED PRICED AT $539,900 IN PAISLEY!! See this 2 story,1551 sq. ft. Candue home with attention to quality and finishings. You will love the benefit of easy and economical living with open concept on the main level featuring kitchen with quartz countertops, breakfast bar and appliances included, dining room with doors to a private deck, comfortable living room with electric fireplace and convenient powder room. Second level with spacious primary bedroom with luxurious ensuite and walk in closet, 2 additional bedrooms, main 4 pc. bath and laundry nook. Basement with a spacious finished family room, storage room and utility room. Enjoy a 10 x 12 deck, fenced backyard, attached garage, sodded lawn and concrete driveway. Impressive quality workmanship and finishes. This home ticks all the boxes!! 20 minute drive to Bruce Power and the beautiful shores of Lake Huron. Call for details!. (id:59646)
101 Blackwell Drive
Kitchener, Ontario
OPEN HOUSE SATURDAY 1-3PM: Welcome to this spacious 3-bedroom, 2-bathroom backsplit offering over 2,500 sq ft of finished living space, plus a basement and a generous lower-level storage area. Perfectly situated in a sought-after neighbourhood close to schools and every convenience, this home blends comfort, functionality, and opportunity. The updated eat-in kitchen (2013), complemented by a separate formal dining room. Step out to the beautifully updated back deck (2020) and enjoy a fully fenced yard—perfect for kids, pets, and outdoor gatherings. Recent updates include: electrical panel (2019), furnace (2024), front hall flooring (2022), and garage door (2015). While some interior décor awaits your personal touch, the fundamentals are solid—offering a fantastic canvas to create your dream home. This is your chance to own a large, well-located property with room to grow in one of the community’s most desirable pockets. Trebb listing: X12128522 (id:59646)
723 Scottsdale Drive
Guelph (Kortright West), Ontario
This bright and open 1-bedroom walkout basement apartment features a walk-in closet in the bedroom and the full bathroom has a walk-in glass shower. The open concept design and large windows allow for natural light to brighten the space, and a gas fireplace for personalized heat control. The kitchen has been modernized and the unit has in-suite laundry. You'll love the private backyard space! It's perfect for enjoying the warmer summer months. The unit is within close proximity to Stone Road Mall, Shoppers, LCBO, and much more. Don't worry about any additional monthly expenses, as this unit is inclusive of utilities! Additionally, you'll get a local landlord who wants to help you enjoy your stay in Guelph! Parking for 2. If no parking is needed, monthly rent rate can be reduced to reflect that. Available June 1st. (id:59646)
54 Dufferin Avenue Unit# 12
Brantford, Ontario
Welcome to historic Brantford! The Dufferin condominiums sit surrounded by century homes in one of Brantford's most beautiful neighbourhoods, boasting mature lots and architectural charm. 54 Dufferin Ave, #12 has two bedrooms, a full bathroom and den with over 1,000 square feet of living space. The unit further offers high ceilings, crown molding with oversized baseboards along with a recently updated bathroom. Easy access to the 403, and close by trails, parks, community centres, schools and many other amenities. Nothing to do but move in! Don't miss out on this excellent value! (id:59646)
3 Green Brae Crescent
Huron-Kinloss, Ontario
Welcome to Summerwood! This charming Log Home with In-Law Suite in Blairs Grove. This stunning home offers two separate living spaces perfect for multi-generational living or generating extra income with a spacious 2-bedroom rental apartment. The lower-level suite boasts above-grade windows, a cozy gas fireplace, and two walkouts to the backyard, creating a bright and inviting space.The main-floor 3-bedroom, 1.5-story home features an expansive primary bedroom with a shared double-sided gas fireplace leading into a luxurious ensuite bathroom, complete with an oversized soaker tub and modern glass-enclosed shower. Designed for comfort and entertaining, the open-concept kitchen with island flows seamlessly into the dining area and Great Room, where vaulted ceilings and a central wood-burning stove create a warm and inviting atmosphere. The second floor offers two additional bedrooms, bringing the total upper-level living space to 1,775 sq. ft.Step outside to enjoy the large raised deck overlooking the private, treed backyard, ideal for outdoor gatherings. The property also features a detached oversized garage with a loft, providing ample storage or workshop potential.Nestled in the sought-after Blairs Grove community near Lurgan Beach, this unique log home is just a short drive to Kincardine, local amenities, and scenic trails.Dont miss this rare opportunity! Call your REALTOR today to schedule a private viewing. (id:59646)
1251 Cannon Street E
Hamilton, Ontario
Close to Ottawa st. shopping, transit, dining and more. Good for a first time buyer or for retirement. Property is vacant so, fast closing is possible. Seller has never lived in the property. Property being sold “As Is”. Stagging props no longer in property.Seller makes no representations or warranties. Furnace rental contract has a buyout option of 3560.00 plus taxes. Appliances in As is Condition. Attach schedule B and deposit must be certified. (id:59646)
558 Queen Street N
Arran-Elderslie, Ontario
Welcome home to Paisley! This 3-Bedroom, 1.5-Bath Brick Bungalow on Half-Acre Lot in Paisley awaits you! Step into a beautifully designed custom maple kitchen with ample counter space, island and modern appliances, a spacious and welcoming living room, three generously-sized bedrooms and a 4-piece bathroom. Main level also has a convenient 2-piece bathroom/ laundry combo making daily living a breeze. Lower level features a large family room plus the additional bedroom and utility room. Situated on a half-acre lot, the property boasts a park-like setting with mature trees, lush green grass, and ample space for gardening or outdoor activities. Whether you're enjoying a morning coffee on the spacious deck or hosting a backyard BBQ, this yard provides endless opportunities for relaxation and enjoyment. Attached garage adds convenience and plenty of extra storage space, perfect for tools, outdoor gear, or your vehicle. Paisley, the village of two rivers is a welcoming retreat surrounded by scenic views, local shops, restaurants, and events. Book your showing today! (id:59646)
1842 Buckslide Road
Algonquin Highlands (Stanhope), Ontario
17 ACRES of beautiful rural land! Tucked away from the road, this 2 bedroom bungalow has so much to offer! Maple & Teak flooring in the kitchen with a CUSTOM hand carved island. Several windows throughout bringing in an abundance of natural light. All appliances 2 years old. Woodstove 2 years old. Metal roof 6 years old. There is a LARGE SHED on a concrete slab with a hydro panel that can easily be converted into a BUNKIE. The WORKSHOP is complete with 3 rooms and a hydro panel. Have you ever dreamed of owning your own homestead? The hard work has been done for you! Included in this secluded property is a greenhouse with a garden already established. Throughout this peaceful property you'll find many edible plants. A variety of Berry bushes, Garlic, Apple trees, and Pear trees. Don't forget an array of BEAUTIFUL flowers! At the back of the acreage, you'll find a hunting hut with a wood stove, ready to be given a makeover to your liking. This property is beautiful ALL YEAR round. Want the off-grid life? This house could be off grid with the addition of solar panels. Best of all, you're only 4 minutes to the BOAT LAUNCH at Kushog Lake! Proximity to Halls Lake and Boshkung Lake, three of Haliburton's most desired lakes. Come see this rare property and have a look for yourself! (id:59646)
29 King Avenue
York, Ontario
Discover an executive life-style while savoring the peace & tranquility found here in York - a charming Hamlet bordering the Grand River less than 20 min commute to Hamilton centrally located between Cayuga, Caledonia & Binbrook. Positioned majestically on huge 0.44ac corner lot is “The White House” a truly iconic property boasting impressive 2022 custom built 2 storey home introducing 3,340sf of beautifully appointed living area, 552sf double car garage plus completely segregated 1,076sf fully equipped lower level in-law unit accessed by separate driveway enjoying convenient on grade walk-out - w/remaining 507sf housing the dwelling’s mechanicals. Experience multi-generational living in rural luxury as you enter this Estate's grand foyer leading to world class “Vanderschaaf” kitchen sporting chic white cabinetry, designer island, quartz countertops, sought after pantry, SS appliances & patio door walk-out to 220sf backyard entertainment deck - design continues to formal dining room, comfortable living room boasting n/g FP, 2pc bath, handy MF laundry & direct garage entry. Follow solid wood staircase to spacious upper level incs lavish primary bedroom with 4pc en-suite & WI closet, 3 sizeable bedrooms, 3pc principal bath & 550sf finished loft (built over garage) - perfect kids play room or teenage hang-out. Matte finished engineered hardwood flooring, 9ft main floor coiffured ceilings & plethora of oversized windows compliment the bright, stylish décor w/sophisticated flair. Incredible BONUS - separate lower level apartment allows for desired income generating component - incs functional kitchen, family room, dining area, 3pc bath/laundry station, bedroom, office/possible bedroom, storage & utility room. Notable extras - n/g furnace, AC, fibre internet, n/g tankless water heater, 200 amp hydro, EV car charger, 9500g water cistern & septic system. Pure Elegance! (id:59646)
85 Bankside Drive Unit# M76
Kitchener, Ontario
OPEN HOUSE 2PM TO 4PM ON SATURDAY, MAY 10TH. This move-in-ready townhome at 85 Bankside Drive, located in the desirable Highland West neighbourhood, has much to offer. With approximately 1500sqft of above grade finished living space, this 3 bedroom, 2 bath home with an attached garage features a stylish kitchen with island, open to the dining area with a walk-out to the back deck, a great place to BBQ and entertain in the warmer months. This home presents a new roof (2024), a main floor laundry room with a laundry sink, California shutters and blinds, a very spacious primary bedroom, an airy Living Room offering fabulous natural light, updated lighting and it includes 3 stainless steel kitchen appliances, a washer and dryer. A full basement provides ample storage and potential to finish in the future for additional living space, adding a full bath with a Rec Room and 4th bedroom. The charming backyard features a lush garden, easily accessible from the upper deck stairs. Convenient to highways, schools, shopping, restaurants and excellent walking trails, this home is an exceptional choice for professionals, families, or downsizers. This beautiful townhome community always has plenty of visitor parking spots for your friends and family. Closing is flexible. Will you say yes to this address? Click on the Multi-Media Link for Further Details and Additional Photos. (id:59646)
311 S Scholfield Avenue S
Welland, Ontario
Welcome to this beautifully renovated 5 bedroom (3+2) bungalow. With dual driveways, and attached garage, it's ideal for families or multi-generational living. Step inside the main level to find premium flooring and designer tile work, complemented by a sleek kitchen featuring stainless steel appliances, quartz countertops, and modern cabinetry. The oversized kitchen makes entertaining effortless. Downstairs, the fully finished in-law suite offers its own entrance, a second full kitchen, two additional bedrooms, and plenty of living space, perfect for extended family or guests. Furnace and AC 2023. Located close to major highways, parks, and great schools, this move-in-ready home checks all the boxes! (id:59646)
8 Harris Street Unit# 203
Cambridge, Ontario
Situated within easy reach of the area's vibrant core, this 831 sq.ft condo offers a fantastic opportunity to enjoy city living. Inside, you'll find a comfortable layout with two well-proportioned bedrooms and the added convenience of two full bathrooms. Imagine the ease of having everything you need within your own space. One of the significant advantages of this condo is the inclusive condo fee, which covers both your heat, air conditioning and water costs, - simplifying your monthly expenses. Step outside, and you're just moments away from the lively atmosphere of downtown Galt. Explore a diverse selection of great restaurants and cafes, perfect for any occasion. Stay active at nearby gyms, catch a performance at the Hamilton Family Theatre, fine dining at The Mill or browse the local shops. Enjoy leisurely strolls in the parks and the natural beauty of the Brand River, all just minutes from your doorstep. This property offers an accessible entry point to the downtown Galt lifestyle, placing you close to amenities and the pulse of the city. Perfect property for a first time home buyer, downsizers or anyone looking for the condo lifestyle. (id:59646)
16 Haskell Road
Cambridge, Ontario
GREAT VALUE! Sought after Franklin Pond location close to some of the cities finest schools and walking trails. This home features a large living room. Separate dining room with sliding glass doors. The second floor features 3 spacious bedrooms featuring a large primary bedroom with a walk in closet. All hard surface flooring throughout. Why buy a townhome when you can buy this single family home for the same price! (id:59646)
365 Durham Street W
Wellington North (Mount Forest), Ontario
Good building lot close to amenities. Services will be at the lot line. Driveway will be in, registered survey available upon closing. Municipal address will change upon registration of lot. (id:59646)
32 Nelson Street E
Meaford, Ontario
Amazing opportunity! This beautiful home is presented as a purpose built B&B, preserving many historic details combined with a unique post and beam addition providing the owners suite. Currently used as a multi-generational residence. 5 bedrooms, 4 bathrooms, 2 laundry areas, 3 gas fireplaces (one in studio), 2 kitchens, theatre room, generous gathering spaces and a salt water pool with deck surround and BBQ area. Many original leaded and stained glass windows, a unique "Oriel" window, lots of original wood trim and flooring and so much more. The location is ideal with Meaford Hall, amazing restaurants within steps, shops, banking, the river, harbour and beaches! (id:59646)
32 Nelson Street E
Meaford, Ontario
Bed & Breakfast opportunity in downtown Meaford. 5 bedrooms, 4 bathrooms, huge kitchen and living spaces, swimming pool, deck and patio, covered porch, theatre room, garage/games room parking for 5 cars and additional parking nearby. Amazing location next to the brand new "Station 87" restaurant and market, 30 steps to nationally acclaimed Meaford Hall Arts and Cultural Centre and 1 block to the harbour and marina on Georgian Bay. You will not find a better situation anywhere. Meaford is active and friendly so make your next move the smart move and start your business here! Call for more information. (id:59646)
32 Northland Road
Midland, Ontario
Welcome to this beautifully maintained 2-bedroom home that's move-in ready and full of charm. Inside, you'll find a spacious eat-in kitchen, a cozy living room for relaxing, and a bright 4-piece bathroom complete with a Jacuzzi tub perfect for winding down at the end of the day. Enjoy the comfort of gas heat and central air, plus a lovely deck area ideal for morning coffee or evening chats. Located just a short walk to the community pool, Little Lake Park, Georgian Bay, and all the essentials Midland has to offer. Clean, tastefully finished, and ready for its next owner you wont be disappointed! (id:59646)
67 Harnesworth Crescent
Waterdown, Ontario
This stylish 3-bedroom rear quad in the village of Waterdown is perfect for first-time buyers. Enjoy a fully fenced, spacious back garden with a patio—your own private retreat! Tucked away on a peaceful crescent, yet just steps from shopping, dining, the YMCA, scenic trails, a pool, parks, top-rated schools and the convenience of two-car parking. Freshly painted and featuring sleek newer laminate flooring throughout, this home shines with elegant crown molding for a polished touch. Plus, brand-new carpet on the stairs adds warmth and comfort as you head up to the bedroom level. Unwind in your spacious primary retreat, complete with ensuite access to a beautifully updated 4-piece bath. Two additional bedrooms provide the perfect space for family, guests or a home office. The basement is a blank canvas, ready for your personal touch. A fantastic opportunity in a prime location, just steps from all the amenities you need. Special features you’ll love: updated windows, central air for year-round comfort, stylish laminate flooring, a refreshed kitchen and a convenient outdoor storage closet! (id:59646)
678 River Road W
Wasaga Beach, Ontario
Prime Downtown Gateway Investment Multi-Unit Property with Year-Round Income & Development Potential! Located in the high-demand downtown gateway area of Wasaga Beach, this turnkey multi-unit residential property offers an exceptional income-generating opportunity. Just a short walk to Main Street amenities, the new public library and arena, and the upcoming beachfront development, this property is perfectly positioned for future appreciation. Property Features: Three Separate Units - A year-round main 2 Bedroom house plus two fully winterized units, 1 Bedroom and Bachelor style accessory unit, all furnished and ready for immediate rental income. Proven Year-Round Income with a track record of consistent rental revenue with high demand in all seasons. Development Potential with special zoning and proximity to the downtown core make this a strategic investment for future growth. Prime Location, steps to shopping, dining, entertainment, and the vibrant new beachfront district. Whether you're looking to generate passive income, expand your rental portfolio, or capitalize on future redevelopment, this property offers endless possibilities. Don't miss out on this rare opportunity! Contact us today to explore the potential of this unique investment. (id:59646)
728 Eleventh Avenue Unit# C
Hamilton, Ontario
Experience the perfect blend of comfort and functionality in this newly built basement apartment at 728 11th Ave, Hamilton. This exceptionally spacious 1,450-square-foot home is configured as a large 2-bedroom, 2-bath layout with two generous dens—both easily usable as additional bedrooms—offering flexible living options. Featuring a total of 4 bedrooms, a large den, and 2 full bathrooms, this versatile floor plan is perfect for families & professionals. The apartment is bathed in natural light, thanks to its 9 foot ceilings and large windows that enhance the airy, welcoming atmosphere. The well-appointed bathrooms feature contemporary fixtures, while the generously sized bedrooms provide both comfort and privacy. Whether you’re working from home in the den or relaxing in the open living areas, this apartment is designed for modern living. Don't miss the opportunity to enjoy this brand-new, never-lived-in gem! 3 Minute drive to the Lincoln Alexander Parkway and Huntington Park Rec Centre, 5 Minute drive to Limeridge Mall, and multiple grocery stores, and under ten minutes to Juravinski hospital, St. Joes Hospital and Mohawk College. Yard: No to the Yard. Parking: One lane for $60/month (if available). Utilities: All separately metered, tenant responsible for 100% usage. (id:59646)
340 Plains Road E Unit# 204
Burlington, Ontario
Situated in Central Aldershot, this 1 Bedroom plus Den Condo is the perfect place to come home to. This unit comes with a kitchen island and additional built in cupboards for plenty of storage space. This newer complex is well maintained and offers many amenities - Exercise Room, Party Room, Roof Top Patio/Garden with BBQs, Private Balcony. Electric BBQs permitted on unit's private balcony. Located close to the Aldershot GO Station and major highways, making it perfect for the commuter. Minutes to the RBG, LaSalle park, Vibrant downtown Burlington, Shopping, Restaurants, Parks, Hiking/Biking Trails. Just a short walk to the Lake for those relaxing sunrises and sunsets. Includes one underground parking space relatively close to the elevator and exclusive storage locker located on same floor as the unit. Plenty of visitor parking available. EV charging station available. Heat pump rental and water is included in monthly rent. Tenant to pay all other utilities. Photos are from prior tenancy. No pets and No smoking. (id:59646)
8760 Milomir Street
Niagara Falls, Ontario
Welcome to 8760 Milomir Street, a beautifully maintained 5-bedroom, 4-bathroom home nestled in one of Niagara Falls’ most sought-after family neighborhoods. Offering nearly 2,900 sq ft of finished living space, this solid brick two-storey features a spacious, light-filled layout perfect for growing families or multi-generational living. The main level boasts a large eat-in kitchen overlooking the backyard, cozy living areas, and a convenient main floor laundry. Upstairs, four generous bedrooms include a stunning primary suite with a walk-in closet and massive ensuite. The fully finished basement adds even more flexibility with a fifth bedroom, full bathroom, and additional living space. Enjoy summer evenings in the landscaped backyard, complete with a sprinkler system and canopy-covered deck. Located near top-rated schools, parks, shopping, and seamless highway access, this home blends comfort, convenience, and charm. With parking for up to 8 vehicles and a double garage, this one has it all. (id:59646)
49 Riverside Drive
Welland, Ontario
Nestled in the Prince Charles neighborhood, 49 Riverside Drive stands as a testament to comfortable family living. This charming 1.5 storey home offers an inviting escape from the hustle and bustle of city life, while providing the perfect backdrop for cherished moments by the river. With four generously sized bedrooms, this home provides ample space for family members to retreat to their own private sanctuaries, ensuring both comfort and privacy for all. Two thoughtfully designed bathrooms offer modern fixtures and a soothing ambiance. One of the standout features of this property is its expansive lot, providing endless possibilities for outdoor activities, gardening, and recreation. For those seeking a closer connection to nature, this property's proximity to the peaceful river is a dream come true. Whether you're an avid angler, nature enthusiast, or simply enjoy serene waterfront views, 49 Riverside Drive offers it all. Welcome home to your oasis by the river. (id:59646)
8 - 177 Main Street W
Grimsby (Grimsby West), Ontario
Stunning townhome with breathtaking views! Welcome to your dream home! This updated townhome, boasting over 1700 finished sqft, offers the ultimate blend of comfort and style. Nestled against the picturesque Niagara Escarpment, you'll enjoy serene views right from your backyard. With 2 spacious bedrooms upstairs, including a large primary bed wth a gas fireplace, 3 stylish bathrooms, and a versatile bonus room in the basement, there's room for everyone. The living room features tall ceilings and another gas fireplace with fantastic views of the landscaped yard. Plus, with quick access to major highways, convenience is at your doorstep. Don't miss out on this gem! Condo fee includes: Snow removal, front lawn care, visitor parking, window washing every other year. Exterior maintenance for doors, windows, roof skylight. (id:59646)
101 East 24th Street
Hamilton, Ontario
Welcome to this well-maintained 3+1 bedroom bungalow in the desirable Eastmount neighborhood located on the Hamilton Mountain! Perfect for families, first-time buyers, or investors, this home offers a bright and inviting main floor featuring fresh paint (2025) and updated vinyl flooring (2023) throughout. The spacious living room is filled with natural light, while the kitchen provides ample cabinet space and afunctional layout. The main floor bathroom is well-appointed, making daily living convenient and comfortable. A separate side entrance leads to the finished basement, offering excellent potential for an in-law suite or extra living space. Downstairs, you'll find a large rec room, a second bathroom, a utility/laundry room, and plenty of storage space to keep everything organized. This home has been thoughtfully updated with a furnace and A/C (2015), a roof replacement (2013), and a hot water heater (2021). Outside, enjoy a spacious backyard with two garden sheds, perfect for gardening, storage, or extra workspace. The driveway, finished with aggregate concrete in2021, provides great curb appeal and ample parking. Located in a mature neighborhood, this home is within walking distance to schools, parks, shopping, and public transit, with easy access to major highways. (id:59646)
9 Gaw Crescent
Guelph, Ontario
Welcome to this stunning, fully renovated home nestled in the heart of Clairfields, one of Guelph’s most sought-after neighbourhoods! Thoughtfully updated from top to bottom, this detached gem features 3 spacious bedrooms, 3 stylish bathrooms, and a rare double car garage. Inside, you’ll find a modern, chic colour palette, carpet-free living, and hardwood floors throughout. The sun-filled living area is enhanced by oversized arched windows and vaulted ceilings, creating a bright and airy space. The upgraded kitchen is equipped with stainless steel appliances, ample cabinetry, and a cozy eat-in area that walks out to your oversized new deck, ideal for hosting friends and family. The finished basement offers even more living space, including a large rec room, modern full bath, laundry area, and versatile layout, perfect for a guest suite, home office, or media room. The private fenced backyard is beautifully landscaped and ready for summer enjoyment. Conveniently located, you’ll have endless retail, dining, and entertainment options at your fingertips. Preservation Park is just a short walk away, offering endless acres of scenic trails for walking, biking, and enjoying nature. Plus, you’re just minutes from Highway 401, making commuting a breeze. Move-in ready and packed with value - this is one you don’t want to miss! (id:59646)
2024 Second Avenue
Selkirk, Ontario
Experience an executive lifestyle sprinkled with the relaxing Lake Erie ambience - here at 2024 2nd Avenue enjoying 85.55ft of quiet side street frontage - walking distance to area beaches - 45/55 mins to Hamilton, Brantford & 403 - mins SW of Selkirk. Incs beautifully renovated, from “studs-out” in 2024/25 bungalow with 1,391sf of stylish new interior, 951sf in-law basement & gorgeous 528sf heated/insulated Dream 2-car garage boasting n/g heater & 2 new insulated roll-up doors. This “Better Than New” home is positioned on 0.27ac lot with double asphalt driveway, 256sf recently poured conc. front patio & similar 350sf rear conc. entertainment venue incs 117sf covered area - privately enhanced w/brand new treated wood back yard fence. Bright front foyer provides welcoming entry to open conc. new kitchen/dinette sporting custom cabinetry/matching side wall pantry, quartz counters, tile backsplash & full array of new SS appliances - continues past 4pc bath, convenient laundry room, guest bedroom - onto impressive family/living room boasting chic grout-less n/g stone FP, patio door WO & garage access. South wing primary bedroom ftrs WI closet & stunning 3pc en-suite. Quality low maintenance laminate flooring compliment warm, neutral decor w/elegant flair. Self contained lower level apartment with living area, kitchen, bedroom, 4pc bath, laundry & utility room (in process of finishing - will be completed by closing)). New 2024/25 updates - n/g furnace, UV water purification, hot water heater, exterior vinyl siding, spray foam insulated walls (from basement to roof), attic insulation, 100 amp hydro/wiring, plumbing, drywall, doors/hardware, windows, kitchen/bath/light fixtures, water cistern & 24' septic inspection report available. This diverse property fits a multi-generational situation perfectly - or ideal single family home - as basement apartment makes this Erie Jewel attractive & affordable w/extra income applied to a mortgage. *grass virtually inserted* (id:59646)
5291 Mount Carmel Drive
North Middlesex, Ontario
Truly Unique Country Estate : 4.6 Acres w/ 2 Homes, Workshop, and Barns. Welcome to this exceptional country property, fronting on a paved road and perfect for multi-generational living, hobbyists, or home-based business owners. This rare offering includes two fully detached homes, a massive heated workshop, and multiple outbuildings, laid out for convenience, comfort, and endless possibilities. First home is a charming 1.5-storey residence with a double-car garage. The main floor features a spacious kitchen, ideal for large gatherings, connected to a dining area. Main floor office adds practicality, while the upper level boasts a cozy living room and two bedrooms. The lower level includes a generous great room and an additional bedroom. Second home, a beautifully renovated 2-storey, combines modern luxury with timeless comfort. Main floor hosts a primary suite with a stunning spa-style ensuite, eat-in kitchen, fireplace-equipped living room with ceiling-mounted speakers, private den ideal for relaxing or working from home. Upstairs, youll find another bedroom and large bonus/TV room, offering flexible living space. Connecting two homes is a 70ft breezeway perfect for extra storage, parking, or hobby space, and usable year-round. The property also features an incredible 50' x 80' metal-clad workshop, complete with in-floor heating, a mechanics pit, 30ft wide overhead door with 16 interior, a rear drive-through door ideal for large trailers/equipment servicing. Additional outbuildings include: 28'x70' farm barn offering extensive storage for agricultural use; smaller barn/shed, perfect for seasonal items, tools etc. Both homes are heated with efficient hot water heating systems, double-wide driveway provides easy access for large vehicles or commercial equipment. Whether you're a growing family, need in-law accommodations, or want to operate a business from home, this property offers incredible flexibility and value, with zoning that supports a variety of uses. (id:59646)
84 Grand Avenue
London South (South F), Ontario
Riverfront setting, backyard paradise, and a fully equipped in-law suite - this home truly has it all. Tucked away on a tree-lined street in Old South, this property offers that rare blend of cottage charm and city convenience. Whether you're watching the water from the deck, lounging poolside in total privacy, or hosting family in the walk-out suite, this property is built for comfort, flexibility, and lifestyle. Inside, you'll find over 5,000 SF of beautiful living space, featuring 4 bedrooms and 4 baths including a luxurious Primary Retreat set in its own private wing and a bright main floor office. The main living area features a large formal dining room open to a welcoming living room with stunning gas fireplace, creating a fantastic space for relaxing or hosting. Entertain in style with an impressive Braam's custom chef's kitchen outfitted with high-end appliances, quartzite & leathered granite surfaces, and a raised walnut island open to a cozy family room with wood burning fireplace & custom built-ins. Downstairs, wine lovers will appreciate the one-of-a-kind, temperature-controlled wine cellar with custom glass doors. One of the homes most impressive features is the walk-out, terrace-level in-law suite-complete with heated tile floors, a private entrance, and direct access to the pool and gardens. Whether you're looking to accommodate family or generate extra income, this suite offers incredible potential. Out back, your own private oasis awaits. The beautifully landscaped yard includes a 20x40 solar-heated saltwater pool, fully rebuilt in 2022 with a new liner, cement surround, and a new pump installed in 2024. Lounge in the screen-covered Florida room, soak in the peaceful river views from the composite upper deck, or retreat to the rustic riverside cabin for a moment of quiet. Its all here. Separate furnaces and AC units for efficiency and comfort. Set just minutes from downtown, Wortley Village, Victoria Hospital, 401 and some of London's best trails. (id:59646)
1223 Sunningdale Road E
London North (North C), Ontario
Positioned in one of North London's most sought-after neighbourhoods, this exceptional property offers massive development potential. With a 360-foot depth and dual street frontage, it presents a unique opportunity to sever into two premium lots approximately 60 x 180eachideal for building two custom executive homes or selling separately as high-value lots. There is an existing home on the property that can be renovated, expanded, or removed depending on your vision. Located in a desirable, amenity-rich area, close to top-rated schools, shopping, golf courses, trails, and transit routes, this site checks all the boxes for developers and investors alike. Bonus: the neighbouring property at 1231 Sunningdale is also available, offering even greater scale and flexibility for larger development plans (id:59646)
387 Front Street
Central Elgin (Port Stanley), Ontario
Welcome to 387 Front Street is an exceptional custom-built home perched high bove the village with dramatic lake views from your main living areas. The rear yard offers privacy and a natural ravine setting. You are way above the hustle and bustle but just a short walk to all of Port's coastal ameneties, delicious restaurants, shopping and our blue flag beach. Design features such as private entry to the primary suite make generating income a real way to hack your mortgage while not costing you the opportunity of staying at your cottage during prime time. This gem also features a detached garage that potentially could be converted into an accessory dwelling on the property for maximum value. Above grade, the home features 3 luxurious bathrooms and 2 well appointed bedrooms; the master with a large walk-in closet. On the second level, expansive windows flood the space with natural light and provide uninterrupted vistas of Lake Erie. The ceiling vault elevates the living space. The kitchen is well equipped with high-end appliances, ample counter space, and a large pantry. The basement is ready for your finishes. It has dry-core flooring and drywall already installed, it also has a rough in for bathroom and sump pump with battery backup. It's a 13 year old custom home with room for your own touches and value adds. Don't miss out! (id:59646)
2 - 183 Brock Street
Zorra (Thamesford), Ontario
Welcome to Hogg Constructions newest development in the charming town of Thamesford! These stunning 2-bedroom, 2-bathroom bungalows are designed for those looking to downsize or mature adults seeking the ease of one-floor living. Featuring a modern, open-concept design, these homes are bright, warm, and inviting. No detail has been overlooked, brand-new hardwood flooring, sleek modern lighting, and pot lights throughout create a stylish and welcoming ambiance. The bathrooms and laundry room showcase elegant marble tiling, adding a touch of luxury to everyday living. These move-in-ready homes are an absolute must-see! Don't miss your chance to own a beautifully crafted bungalow in this exclusive community. (id:59646)
3 Warbler Heights
St. Thomas, Ontario
This beautiful 2 Storey home has a large ravine lot with above ground pool located in one of the most sought after areas in St.Thomas... Lake Margaret Estates. This home features 4 generous sized bedrooms & 2 bathrooms on the upper level including the primary bedroom with 4pc ensuite & walk-in closet. The main level offers plenty of natural light streaming through the bright kitchen, dining room with sliding doors to deck, and the living room with large bay window and hardwood floors. You will also find a laundry/mudroom conveniently located just inside the attached garage. The lower level is fully finished with kitchenette, 4pc bath, & rec room with gas fireplace. Make your way out back and you will find a two-tier deck wrapped around the pool perfect for those hot summer days. The property is located only a few short steps from beautiful Lake Margaret where you can spend your summer fishing, kayaking, paddle boarding, or head to Pinafore Park to enjoy play equipment & splash pad, some gorgeous picturesque trails to explore, and courts to play a match of tennis or pickleball! Updates Include: numerous LED Light fixtures 2025, Flooring 2025 (stairs to 2nd level, 2nd floor hallway, primary bedroom, bedroom, & bathroom). 3 Bathroom Vanities 2025, Hardwood Flooring 2021, Pool pump (2019) Roof (2016). Welcome Home! (id:59646)
1478 Pilgrims Way Unit# 1732
Oakville, Ontario
TRANQUIL TRAILSIDE LIVING … 1732-1478 Pilgrims Way is where nature meets comfort in the Heart of Oakville. Step into this beautifully maintained 2-bedroom, 1-bathroom condo nestled in the sought-after PILGRIM’S WAY VILLAGE – a well-managed and established condo community in GLEN ABBEY, one of Oakville’s most desirable neighbourhoods. Inside, you’ll find a bright, functional layout designed for both everyday living and entertaining. The spacious living room features gleaming floors, a cozy wood-burning FIREPLACE, and direct access to your private, slat-style balcony, perfect for enjoying morning coffee or evening sunsets. The dining area seamlessly connects to a bright kitchen, offering ample cabinetry. The primary bedroom is a true retreat, complete with a walk-in closet, ensuite privilege, and the convenience of in-suite laundry. A generously sized second bedroom provides flexibility for guests, a home office, or growing families. The real magic is just beyond your door. Situated mere steps from McCraney Creek Trail, Glen Abbey Trails, and Pilgrims Park, this location is a haven for nature lovers, dog walkers, and active lifestyles. Whether you're enjoying scenic strolls, jogging through the forested pathways, or watching the seasons change around you, you’re surrounded by the beauty of Oakville’s preserved green spaces. Families will appreciate access to top-tier schools, excellent transit, and proximity to shopping, amenities, and highway connections. Building amenities include an exercise room, sauna, and games room. Whether you're a first-time buyer, downsizer, or investor, this is a rare opportunity to own in a peaceful, trail-laced pocket of Oakville. CLICK ON MULTIMEDIA for drone photos, floor plans & more. (id:59646)
55 East Street N
Dundas, Ontario
Nestled in the heart of beautiful Dundas, this charming 2+1 bedroom, 2 bathroom bungalow offers the perfect blend of comfort, character, and versatility. Set in a great neighbourhood, this home features a bright and functional main floor layout with two spacious bedrooms, a full bathroom, a cozy living room, kitchen & dining room with ample storage and natural light. The basement offers incredible flexibility with a separate entrance, a large recreation room, third bedroom, full bathroom, and a kitchenette—making it ideal as a potential in-law suite, guest space, or rental opportunity. Outside, enjoy a private, sun filled backyard oasis perfect for relaxing or entertaining, complete with mature trees and low-maintenance landscaping. Located just minutes from Dundas Valley trails, Dundas driving park, excellent schools, shopping, restaurants, and McMaster University, this home is ideal for small families, downsizers, or investors looking to enjoy the lifestyle and natural beauty of Dundas. Move-in ready with potential to personalize—this is bungalow living at its best. (id:59646)
3060 Rotary Way Unit# 311
Burlington, Ontario
Discover comfort, style, and convenience in this beautifully appointed 1-bedroom condo located in the heart of North Burlington. Featuring warm hardwood-style flooring throughout, this bright and airy unit offers a functional open-concept layout with a dedicated dining area—perfect for entertaining or everyday living. The modern kitchen is equipped with stainless steel appliances, a breakfast bar for casual meals, and opens seamlessly into the living space. Step out onto your private balcony and enjoy peaceful views of the pond—a serene escape right at home. The spacious bedroom easily fits a king-size bed and boasts a generous walk-in closet, providing plenty of storage. Additional features include in-suite laundry with a stacked washer/dryer, one underground parking spot, and a private storage locker. Located just minutes from the 407, and within walking distance to shops, a medical clinic, and the Haber Community Centre, this condo blends urban convenience with natural charm. Perfect for first-time buyers, downsizers, or investors—this is low-maintenance living at its best. (id:59646)
266 Vellwood Common
Oakville, Ontario
Stunning 4-Bedroom, 3.5-Bath Freehold Townhome in the Nautical Community of Bronte! Ideally located within walking distance to Lake Ontario, this spacious townhome features a fully fenced walkout backyard with no rear neighbours. Smart home upgrades include keyless entry, a Nest thermostat, an on-demand water heater, LED pot lights, and app-controlled light switches. The main floor impresses with soaring 10’ ceilings, wide plank engineered hardwood, and upscale finishes throughout. Custom built-ins with smoked mirrors and wall sconces elevate the dining area, while the kitchen offers a panelled built-in fridge, a new 30” Fulgor Milano Induction Range, Miele dishwasher, touchless faucet, and a waterfall quartz island with seating. The open living area includes custom glass shelving, a Napoleon fireplace, and direct access to a private balcony through patio doors. Upstairs features 9' ceilings, 3 generous bedrooms, and convenient upper-level laundry. The primary suite includes a walk-in closet with custom built-ins and a spa-inspired ensuite featuring a glass shower and standalone soaker tub. The 2nd bedroom connects to the main bath, while the 3rd offers patio doors leading to a Juliette balcony. Downstairs, a flexible lower-level space is perfect for a 4th bedroom with its own ensuite, a home office, gym, or recreation room. Additional highlights include interior garage access and an automatic opener. This exceptional home offers the perfect blend of luxury, convenience, and privacy, making it an ideal choice for modern living in Southwest Oakville! (id:59646)
9115 Airport Road
Glanbrook, Ontario
Welcome to 9115 Airport Road! Charming country-style living with all the amenities of the City. Enjoy a feels like a rural space just minutes from Upper James Street. Children walk to Mount Hope Elementary School, and the property is located east of John C. Munro Hamilton International Airport. The main level layout includes kitchen, dining room, living room, 2 bedrooms and a full bathroom. Walk out from the kitchen to a seasonal sun room and access to the backyard, (fenced on 2 sides) with a spectacular treehouse for the children. With 2 additional bedrooms and another full bath on the second level, this home offers many options for home office or a multi generational blended family. There is a large 2 car garage and a double width driveway with a 'turnaround' providing parking for 12 vehicles. (id:59646)
15 Reeds Road
Cayuga, Ontario
Welcome to country living at its finest! Nestled on 16 private acres, this stunning custom bungalow offers over 4,000 sq. ft. of thoughtfully designed living space. Featuring 5 spacious bedrooms and 4 beautifully appointed bathrooms, this home is perfect for families and entertainers alike. Enjoy a seamless blend of luxury and comfort with a gourmet kitchen, a fully equipped wet bar, and expansive living areas. Unwind in the hot tub, stay active in the dedicated exercise room, and host effortlessly in this inviting rural retreat. A rare opportunity to own a true countryside oasis with room to roam and space to grow. Property also features separate barn and garage that have a potential income opportunity (id:59646)
5400 North Service Road
Beamsville, Ontario
Welcome home to your little piece of paradise! This gorgeous 1-acre property is a perfect hobby farm. The charming farmhouse features 3 bedrooms and 1 bathroom, offering a cozy and comfortable living space. Nestled amidst mature trees, flourishing fruit orchards, lush trees and a short walk to the Lake along with all the conveniences of easy hwy access. This property is a haven for nature enthusiasts, promising breathtaking views that change with the seasons. Additionally, the property includes a large barn 30 x 50 with water and hydro for car enthusiasts and hobbyists alike, awaiting your creative vision. Whether you seek garage space, storage, a workshop, gardens and chickens this property offers endless possibilities. This property is more than just a home, its the way of life! (id:59646)
4165 William Street
Beamsville, Ontario
CHARMING BRICK BUNGALOW ON A FABULOUS PROPERTY with spacious open-concept design in most desirable location with short stroll to downtown, schools & parks. Oversized windows on main level offers a bright and sunny atmosphere. Main floor family room with hardwood floors overlooks the expansive yard and gardens. Great eat-in kitchen with abundant cabinetry. Main floor laundry. Open staircase to lower level with 3rd bedroom & additional bath. The large patio adds to this backyard oasis. OTHER FEATURES INCLUDE: c/air, new furnace 2022, hardwood floors, fridge, stove, dishwasher, large shed. Truly a House and Garden home inside and out! (id:59646)
297 Oak Walk Drive Unit# 1406
Oakville, Ontario
Renters your search ends here! Experience modern living in this stunning 1-bedroom condo in the heart of Uptown Core, Oakville! This beautifully designed residence offers a perfect blend of contemporary style and functionality. Enjoy breathtaking views from the extended open balcony, a modern kitchen with stainless steel appliances, and elegant laminate flooring throughout. The soaring 9' ceilings enhance the open-concept layout, creating a bright and airy ambiance. This exceptional unit includes one parking space and one locker for added convenience. Residents have access to outstanding amenities, including a rooftop deck, state-of-the-art fitness centre, Pilates room, and more. Ideally situated near transit (GO), Highways 407 & 403, banks, and top retailers like Walmart, Superstore, LCBO, and Tim Hortons, this location offers unparalleled convenience.**Some pictures are virtually staged** **Tenant will need to open an account with Powerstream and charges will be deducted monthly** (id:59646)

