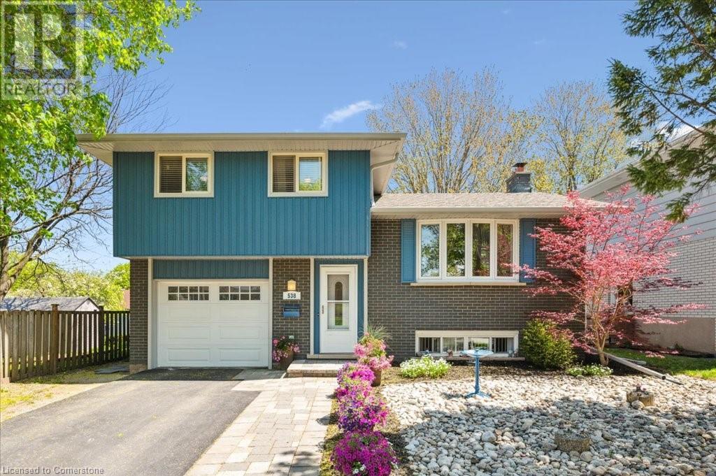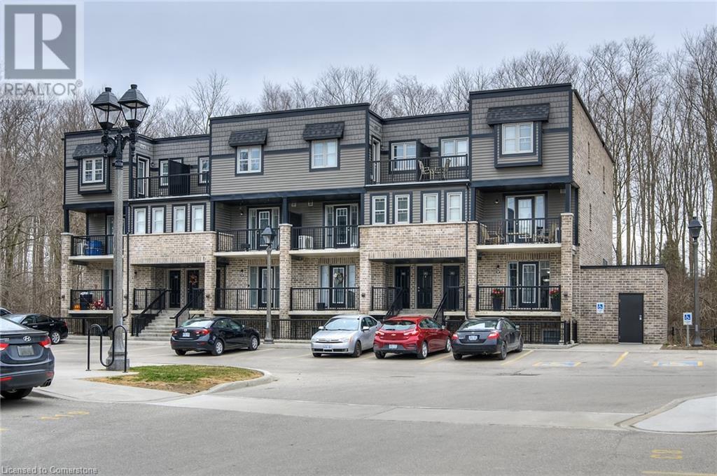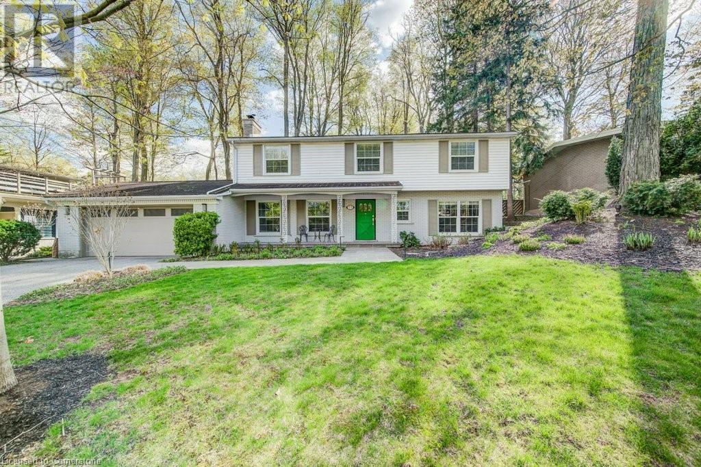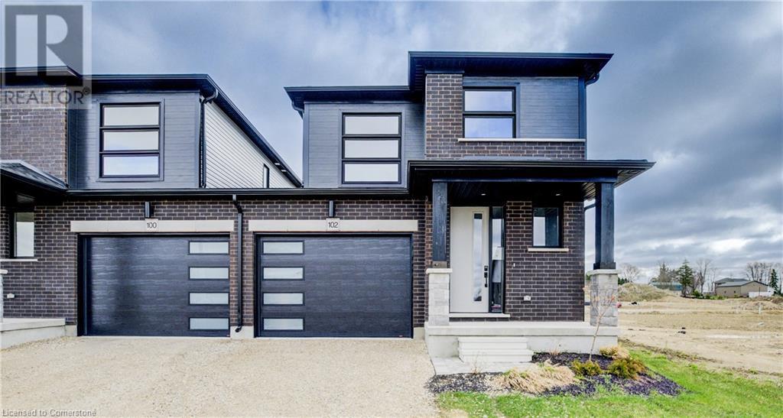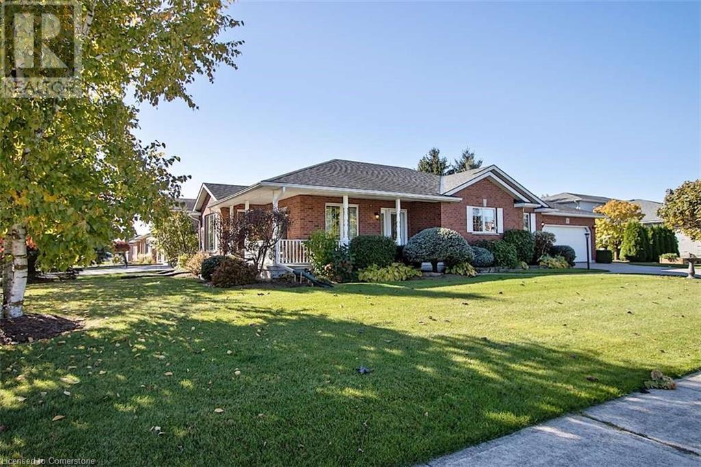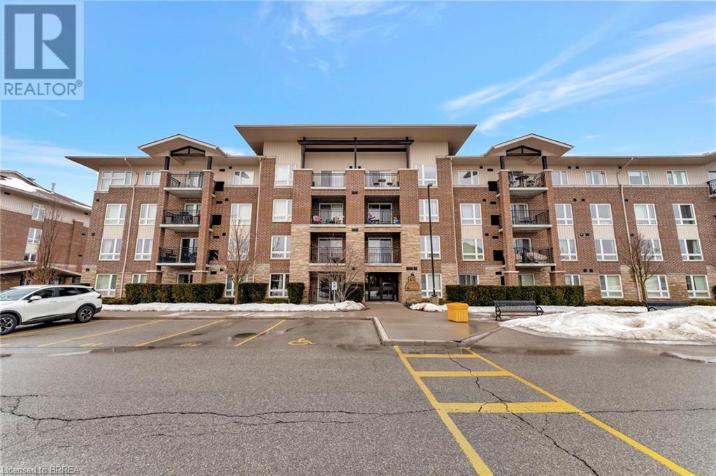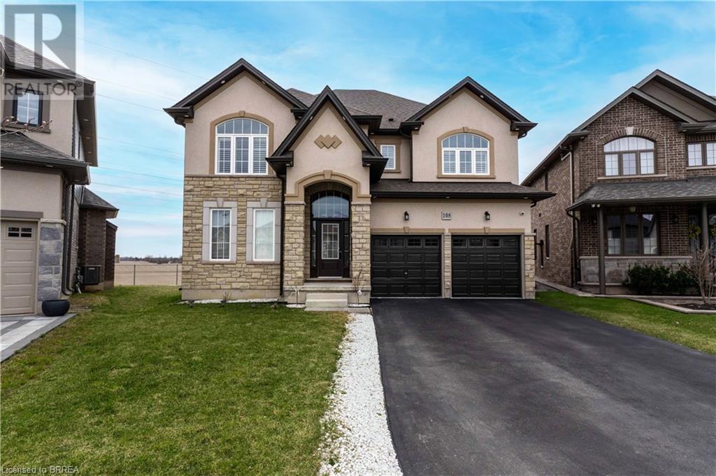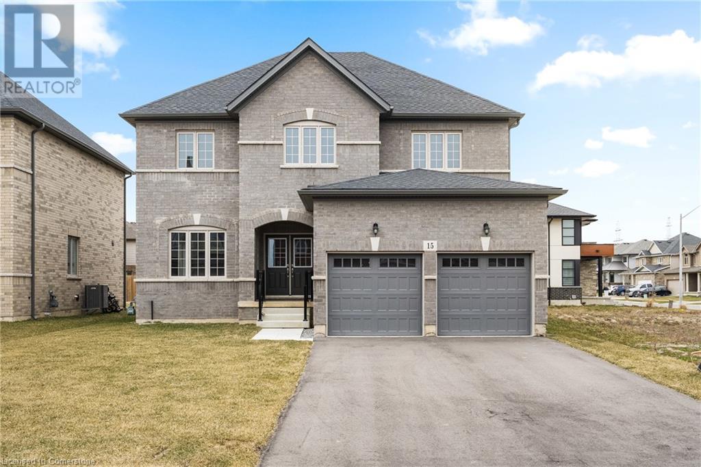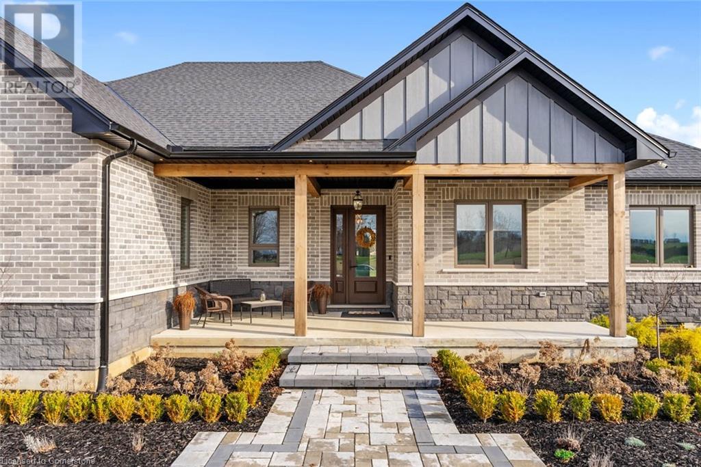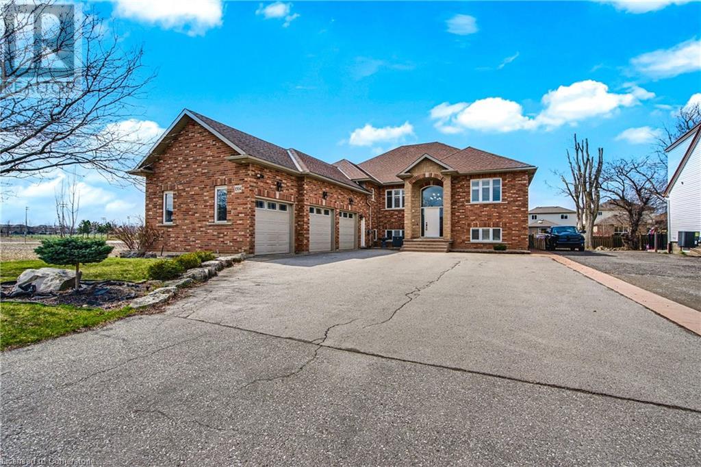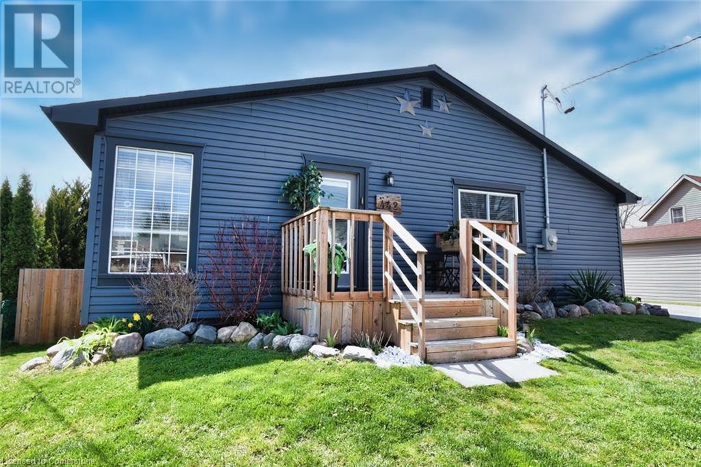538 Glendene Crescent
Waterloo, Ontario
Tucked away on a quiet crescent in a family-friendly neighbourhood known for its excellent schools, this beautifully updated home offers the perfect blend of style, space, and serenity. With 3 bedrooms, 3 bathrooms, and almost 1600 square feet of total living space, it’s designed for comfort and everyday living. Step inside to a bright, open-concept main level—completely renovated to create a seamless flow ideal for entertaining or relaxing with family. Large windows invite natural light, while modern finishes add a fresh, elevated feel. Outside, enjoy summer days in your private, fully fenced backyard featuring a sparkling pool and plenty of room to lounge, play, or host. The property sits on a generously sized lot with an updated exterior, giving it standout curb appeal in this sought-after Waterloo location. Whether you're upsizing, right-sizing, or simply searching for your next chapter, this home delivers the lifestyle you’ve been looking for. (id:59646)
1989 Ottawa Street S Unit# 30f
Kitchener, Ontario
This beautiful MAIN FLOOR stacked townhome shows like a model and features over 865 square feet of bright, open-concept living space – all on a single level! Two good sized bedrooms, ample closet space, one full bathroom and in-suite full sized laundry compliment the stylish principal living spaces on display here. Completely carpet-free with upgraded luxury vinyl plank flooring and freshly painted throughout. The upgraded kitchen features a large built-in pantry alongside the refrigerator, as well as stylish granite countertops. This unit’s premium location is settled at the edge of the development, and its spacious private patio overlooks absolutely beautiful mature woodland – all while being only five minutes from the many amenities of the Sunrise Shopping Centre, excellent schools and the expressway at Homer Watson Boulevard. One dedicated parking spot is included! Main floor units do not come for sale often and this one is move in ready! (id:59646)
40 Anne Street W
Harriston, Ontario
This rare 4 bedroom end unit townhome offers 2,064 sq ft of beautifully finished living space and is ready for quick occupancy! Designed with a growing family in mind, this modern farmhouse style two-storey combines rustic charm with contemporary comfort, all situated on a spacious corner lot with excellent curb appeal.The inviting front porch and natural wood accents lead into a bright, well-planned main floor featuring 9 ceilings, a convenient powder room, and a flexible front room that's perfect for a home office, toy room, or guest space. The open-concept layout boasts oversized windows and a seamless flow between the living room, dining area, and the upgraded kitchen, complete with a quartz topped island and breakfast bar seating. Upstairs, the spacious primary suite features a 3pc ensuite and walk-in closet, while three additional bedrooms share a full family bath. Second floor laundry adds practical convenience for busy family life. Additional highlights include an attached garage with interior access, an unspoiled basement with rough-in for a future 2pc bath, and quality craftsmanship throughout. Experience the perfect blend of farmhouse warmth and modern design, with the reliability and style in the wonderful community of Harriston. Ask for a full list of premium features! Visit us at the Model Home 122 Bean Street. (id:59646)
30 Anne Street W
Harriston, Ontario
Step into modern farmhouse living with this beautifully finished end unit townhome available for immediate occupancy! 1,810 sq ft of thoughtfully designed space, this two storey home offers 3 bedrooms, 3 bathrooms, and a timeless exterior with clean lines, a welcoming front porch, and upscale curb appeal. The main floor features 9 ceilings, a spacious entryway, a convenient powder room, and a versatile flex room perfect for a home office, playroom, or reading nook. The open-concept layout flows effortlessly from the bright living room to the dining area and kitchen, where you'll find a large island with quartz countertops, breakfast bar seating, and ample cabinetry. Upstairs, the primary suite is a relaxing retreat with a walk-in closet and private 3pc ensuite. Two additional bedrooms share a stylish main bath, and the second level laundry adds everyday convenience. The attached garage provides extra storage and direct access into the home. Downstairs, the full basement is roughed in for a future 2pc bath and ready for your finishing ideas. This home perfectly blends the warmth of farmhouse charm with the clean lines and quality finishes throughout. Contact us today for a full list of features and inclusions or visit our Model Home located at 122 Bean Street in Harriston. (id:59646)
73 Forest Hill Drive
Kitchener, Ontario
Welcome to your new gorgeous home in highly sought after Forest Hills. Rarely do homes of such beauty come on the market but now is your opportunity to own one of the few homes nestled amongst towering trees and landscaped tranquility. At slightly over 2600 sq ft, this home offers 4 bedrooms and 3 baths, room for your entire family to enjoy. The master bedroom has in floor heating, laundry and a walk in closet. A bedroom can easily be converted to an office space. The main floor has a formal living and dining room as well as a family room with a wood fire place, perfect to warm up to reading a good book and a nice glass of wine. The kitchen is spacious and easily flows to the dining area and the outdoor patio and gazebo, perfect for entertaining or just having a family meal together. The backyard is wonderfully landscaped and is an oasis onto itself, you will forget that you are in the city as you relax to the peace and quiet of natures beauty. A firepit in the backyard will top off any perfect weekend get together. The 2 car garage along with the double wide driveway provides ample parking space. This home is ready for its new owners with a metal roof, new furnace [2023] which is heat pump compatible, a new water softener [2023] and no rental items. (id:59646)
36 Anne Street W
Harriston, Ontario
Step into easy living with this beautifully designed 1,799 sq ft interior unit, where modern farmhouse charm meets clean, contemporary finishes in true fashion. From the moment you arrive, the light exterior palette, welcoming front porch, and classic curb appeal set the tone for whats inside.The main level features 9' ceilings and a bright, functional layout starting with a generous foyer, powder room, and a flexible front room ideal for a home office, reading nook, or play space. The open concept kitchen, dining, and living area is filled with natural light and made for both everyday living and weekend entertaining. The kitchen is anchored by a quartz island with a breakfast bar overhang, perfect for quick bites and extra seating. Upstairs, the spacious primary suite includes a walk-in closet and sleek 3pc ensuite with beautiful time work and glass doors. Two additional bedrooms, a full family bath, and convenient second level laundry round out this floor with thoughtful design. The attached garage offers indoor access and extra storage, while the full basement is roughed in for a future 2-pc bath just waiting for your personal touch. Whether you're a first-time buyer, young family, or down sizer looking for low maintenance living without compromise, this home checks all the boxes. Ask about the full list of features or visit our fully furnished Model Home at 122 Bean Street and explore all your options at Maitland Meadows. Come Home To Calm in Harriston. (id:59646)
102 Thackeray Way
Harriston, Ontario
Why settle for an ordinary semi when you can own one that feels more like a detached home? The Woodgate C is a stunning, brand new 2 storey semi-detached design only connected at the garage wall offering enhanced privacy, better sound separation, and unbeatable curb appeal. Move in ready and packed with upgrades, this modern home features a bold exterior blend of brick, stone, wood, and vinyl, large windows, a stylish garage door, and a covered front porch that invites you in. Step inside to main floor 9' ceilings, warm hardwood flooring, contemporary lighting, and a neutral colour palette that sets the stage for your personal style. The open concept main level is perfect for entertaining, with a sleek kitchen showcasing stone countertops, clean lined cabinetry, and a large island with breakfast bar seating. Upstairs, the spacious primary suite offers oversized windows, a walk-in closet, and a spa like ensuite with a tiled walk-in shower and glass enclosure. Two additional bedrooms and a full 4pc bath provide space for family or guests, while the upstairs laundry adds everyday convenience. The unspoiled basement includes a 3pc rough-in and egress window, giving you the flexibility to finish it as you like. Additional perks include: Oversized garage with man door and opener, saved driveway, fully sodded yard, soft close cabinetry, central air conditioning, Tarion Warranty and survey all included in the price. Visit the furnished Model Home at 122 Bean Street. (id:59646)
113 Thackeray Way
Harriston, Ontario
TO BE BUILT - THE HASTINGS model is ideal for those looking to right size without compromising on style or comfort. This thoughtfully designed 2 bedroom bungalow offers efficient, single level living in a welcoming, modern layout—perfect for retirees, first time buyers, or anyone seeking a simpler lifestyle. Step into the bright foyer with 9' ceilings, a coat closet, and space to greet guests with ease. Just off the entry, the front bedroom offers versatility—ideal as a guest room, office, or cozy den. The full family bath and main floor laundry closet are conveniently located nearby. At the heart of the home is an open concept living area combining the kitchen, dining, and great room perfect for relaxed daily living or intimate entertaining. The kitchen includes upgraded cabinetry, stone countertops, a breakfast bar overhang, and a layout that flows effortlessly into the dining and living areas. Tucked at the back of the home, the spacious primary bedroom features backyard views, a walk-in closet, and a private ensuite with linen storage. The basement offers excellent potential with a rough-in for a future bathroom and an egress window already in place. At the back, you will enjoy a covered area for a future deck/patio, and of course there is a single attached garage for your enjoyment. BONUS UPGRADES INCLUDED: central air conditioning, paved asphalt driveway, garage door opener, holiday receptacle, perennial garden and walkway, sodded yard, stone countertops in kitchen and bathrooms, and more. Ask for the full list of included features and available lots! Multiple floor plans available to suit your needs.** Model Home Located at 122 Bean Street. Photos shown are artist concept or of a completed model on another lot and may not be exactly as shown.** (id:59646)
109 Thackeray Way
Harriston, Ontario
TO BE BUILT - Designed with growing families in mind, The HARRISON A model is a stylish and functional two-storey home offering a flexible layout, quality finishes, and the ability to personalize your interior and exterior selections. This design features 3 bedrooms, 2.5 bathrooms, and a double car garage all wrapped in timeless curb appeal with a charming covered front porch. Inside, you’ll love the 9’ ceilings and large windows that flood the main floor with natural light. The open concept layout offers plenty of space for entertaining, while a dedicated mudroom off the garage keeps the chaos of daily life in check. The kitchen features stone countertops, modern cabinetry, and a great flow into the living and dining areas, perfect for busy family life. Upstairs you'll find three generously sized bedrooms, a beautifully tiled baths, and a convenient second-floor laundry room. The primary suite includes a walk-in closet and a private ensuite with stylish finishes and added storage. Additional features you will appreciate: hardwood floors on the main level, tiled bathrooms, gas furnace, central air conditioning, paved driveway, sodded lawns, garage door openers and so many more amazing touches already included in the price. Looking for more space? The basement awaits your finishing touches but comes with a rough-in for a future bathroom. Ask about the available 4 bedroom version of this floor plan! Don’t miss this opportunity to create your dream home from the ground up. Choose your finishes and make it truly yours. Visit the Model Home at 122 Bean Street to walk through this design or to view other available floor plans and speak with a sales representative.**Photos may include upgrades or show a completed version of this model on another lot and may not be exactly as shown.** (id:59646)
38 Captain Mccallum Drive
New Hamburg, Ontario
Beautifully maintained end-unit townhome in a desirable New Hamburg neighbourhood. This 3-bedroom, 2.5-bath home, built around 2011, it's fully finished with some modern updates and serene outdoor space. Some Key Features: End-unit with added privacy and natural light, 3 spacious bedrooms, 2.5 bathrooms, Bright open-concept main floor, Large deck backing onto a tranquil water creek, Finished basement offering extra living space, Laminate flooring throughout main floor, Abundance of pot lights, Most of interior Freshly painted, Built approx. Close to schools, and local amenities, Enjoy peaceful living with the convenience of nearby town services. Ideal for families, first-time buyers, or investors. Move-in ready and a rare find—book your showing today! (id:59646)
350 Doon Valley Drive Unit# 10d
Kitchener, Ontario
Welcome to the highly sought after community in Doon MILL CLUB featuring its luxury townhomes with snow removal right up to your front door! This is a perfect setting located next to Doon Valley Golf Course, access to the Walter Bean Grand River Trail, the Grand River, quick access to Hwy 401, nearby shopping, restaurants and so much more! This is unit 10D -350 Doon Valley Drive. This large and beautifully designed bungaloft townhome offers the perfect blend of style and function. With 4 spacious bedrooms and 4 well-appointed bathrooms, this home provides ample space for family living and entertaining. The main floor showcases engineered hardwood flooring, vaulted ceilings, and an inviting gas fireplace that enhances the cozy yet open atmosphere. The main floor is open and spacious complete with a front bedroom/den, main floor laundry room, access to your double car garage and sliders to your patio off the living room. The kitchen features ample cabinet and cupboard space, an extra large island with breakfast bar, ideal for gatherings and meal prep, and flows effortlessly into to the dining area. The primary bedroom retreat is located on the main floor and includes a 3-piece ensuite and spacious closet. Heading upstairs- a unique and expansive loft area is a wonderful family room/bonus space and features an additional large bedroom with a 3-piece ensuite, providing privacy and versatility. The partially finished basement offers even more living space with a bedroom that has convenient access to a 4-piece bath, plus a cold room for extra storage. The basement simply needs a few finishings to be complete. New furnace 2024, new roof 2020. This home is truly a rare find with its thoughtful layout, premium finishes, and unbeatable functionality. Don’t miss your opportunity to call this stunning property home! (id:59646)
43 Curtis Drive
Brampton, Ontario
RARE Multifamily Bungalow Backing Onto Green Space and Creek! Opportunities like this dont come around often! Nestled on an incredible ravine lot in a highly sought-after neighbourhood, this versatile 5-bedroom bungalow is brimming with potential. Whether you're looking to combine families, create a mortgage helper in the walk-out basement, or simply enjoy the flexibility of a spacious bungalow, this home checks a lot of the boxes! The main level offers a welcoming covered porch, a traditional layout with a large living room, an adjacent formal dining area, and a generous eat-in kitchen. You'll also find four well-sized bedrooms, including a primary suite complete with a walk-in closet and 2-piece ensuite. The walk-out basement features a large kitchen and dining space, bedroom, an oversized bathroom, multiple storage rooms, and a huge recreation room with direct access to outside perfect for in-laws, tenants, or guests. Best of all, the backyard is a true four-season natural retreat, backing directly onto green space and a peaceful creek. Steps to Woodview Park, Ridgehill Park, Curtis Park, and South Fletcher's Creek Park, and just around the corner from Sheridan College and all essential amenities. Don't miss this rare and exciting opportunity to make this incredible property your own! (id:59646)
419 Bairstow Crescent Unit# 3
Waterloo, Ontario
NO FEES>>> Amazing Freehold Townhome in Waterloo with garage and fenced yard. Beautifully sunny home with large entertaining area and dining room. Corner lot with large fenced yard and shed. 3 bedrooms, large laundry room. Great location, close to schools, bus route and xway. Parking for 3 cars. Updates: all windows 2017, sliding patio door 2020, dishwasher 2022, deck 2018, fence 2021, Furnace 2023 & water softener 2023. (id:59646)
230 Frederick Court
Tavistock, Ontario
For more info on this property, please click the Brochure button. This custom-built brick home is tucked away in a quiet, tree-lined neighborhood of beautifully landscaped properties. A charming wrap-around covered porch welcomes you in, while a double concrete driveway (4-car) leads to a fully heated double garage (2023) featuring stunning epoxy floors (2024) and extensive built-in storage. The backyard boasts a professionally designed stone patio, with a multi-level layout that includes an 8x10 stylish gazebo/shed - perfect for entertaining or relaxing. A stairwell from the patio provides direct access to the furnace room. Inside, you'll find premium craftsmanship throughout with solid oak doors, railings, stairs, and floors. The open-concept main floor features large windows, a gas fireplace, and direct access to the covered porch - filling the space with light and a natural, airy feel. The U-shaped chefs kitchen offers a granite-topped island with deep drawers, professional-grade 5-burner gas range, vent hood, and refrigerator - all new in 2023. A spacious main floor laundry room includes custom cabinetry and a new washer and gas dryer (2023). Both the oversized primary bedroom and second bedroom have double-door closets, and they share a fully renovated main bathroom (2024). Upstairs, the expansive loft is a multi-use dream - family room, office, games, or hobbies - anchored by a second gas fireplace. An alcove is prepped for a second kitchen or in-law suite, with water lines, drain, and 30-amp service. A large third bedroom and a second full bathroom (2024) complete the upper level. Notable upgrades: 2024 hybrid HVAC with cold-climate Mitsubishi heat pump, high-efficiency furnace, smart thermostat. The water heater and softener are owned, and the 12kW automatic gas backup generator is professionally serviced yearly. This home blends quality, comfort, and functionality - don't miss your chance to view it! (id:59646)
422 Island View Road Unit# 11
Alnwick Twp, Ontario
Located in Roseneath on Rice Lake, this charming, freehold, fully insulated, four-season cottage offers a turnkey experience in a delightful area with year-round friendly neighbors. Enjoy your water access for swimming, fishing, and docking with your included boat; all without resort fees or a land lease and with low property taxes as this is your own cottage on your own land. Recent updates include a new roof installed approximately three years ago and spray foam insulation in the crawl space. The cottage includes a separate bunky and trailer for additional guests. With a history of hosting memorable moments for its owners of 12 years - both intimate family gatherings and groups of up to 14 people - there's ample sleeping space for everyone whatever the occasion! The sale includes all furnishings, kitchenware, appliances, TVs, and more. Additionally, a 9-passenger 70HP 19ft bowrider boat with trailer, outdoor furniture, lawn care equipment, and everything visible on the property are all part of the package, making this cottage a complete ready-to-enjoy, year-round retreat. (id:59646)
45 Kingsbury Square Unit# 213
Guelph, Ontario
2 bedroom unit is perfect for just about every type of buyer! Open concept layout with a stylish kitchen fully equipped with stainless steel appliances and plenty of cupboard space and opens to an eat-in dinette. Huge closets for additional storage! The bright and airy living room has big sliding doors that open up to a quiet balcony, a really lovely space to relax and take in the surrounding neighbourhood. Two nice sized bedrooms, a 4pc bathroom and stacked washer/dryer are also situated in this suite. One parking space included. Low condo fees! In A+ location, minutes away from all south end amenities, close to parks, walking trails and easy access to HWY 401. (id:59646)
108 Dolomiti Court
Hannon, Ontario
Welcome to the exceptional residence at 108 Dolomiti Court, nestled within the coveted Summit Park neighbourhood. Enjoy unparalleled convenience with proximity to esteemed schools, major highways, expansive parks, and diverse shopping destinations. This home epitomizes refined living. Spanning over 3000 sq ft of meticulously finished space and boasting over $60,000 in sophisticated enhancements, this four-bedroom, 3.5-bathroom sanctuary is sure to impress. Positioned on an upgraded, premium pie-shaped lot, it offers an ideal setting for children's play or serene evenings spent with loved ones, enhanced by a tranquil, unobstructed view thanks to the absence of rear neighbours. Step inside and be greeted by a striking front foyer featuring soaring cathedral ceilings, complemented by custom-made wallpaper in the foyer and dining room, and freshly painted walls throughout and all new hardware on doors and cupboards. Adjacent to the entrance, discover a versatile den or additional bedroom bathed in natural light from generous windows. The foyer gracefully transitions into a stunning dining room, which in turn leads to a kitchen that will inspire any culinary enthusiast. This chef's haven showcases top-tier stainless steel appliances, including integrated double ovens and a substantial commercial-grade refrigerator/freezer. Upstairs, each of the four bedrooms offers remarkable space and comfort. The primary suite is a true retreat, complete with a luxurious five-piece ensuite featuring a bidet and an expansive walk-in closet. The second bedroom boasts its own private ensuite, while the remaining two well-proportioned bedrooms share a convenient Jack and Jill bathroom. The basement benefits from enlarged windows, creating an airy and bright atmosphere. This remarkable property truly offers an extraordinary lifestyle, encompassing every aspiration you've ever held for a home – and it awaits your arrival. (id:59646)
15 Venture Way
Thorold, Ontario
Stunning, Quality-Built Home in the Bick and Oak Development Be the first family to call this beautiful, brand-new home yours, built by Kettlebeck Developments. Located in the highly sought-after Bick and Oak Development, this 4-bedroom, 3.5-bathroom home offers the perfect blend of modern design and functionality for a growing family. Step into the spacious, open-concept main floor, featuring a large eat-in kitchen that’s perfect for family meals and gatherings. The separate family room provides a cozy retreat, ideal for relaxation and entertaining. With a thoughtfully designed layout, there’s plenty of room to spread out and make memories. The partially finished basement includes a walk-up, offering the perfect opportunity to create an in-law suite or additional living space. The 4-piece bathroom is already completed, adding convenience and flexibility to the lower level. This home offers a spacious floorplan that ensures your family has room to grow, with plenty of storage and light-filled rooms throughout. The property is located in a family-friendly neighbourhood in Thorold, Ontario, close to schools, parks, and all the amenities you need. Don’t miss the chance to be the first to experience this exceptional home in a vibrant and welcoming community. (id:59646)
14 Turbinia Court
Grimsby, Ontario
Welcome to this almost new, rarely offered bungalow on a quiet court location situated between the lake and wine country. Perfect for the down-sizer, professionals, and those starting out. This fully finished top-to-bottom home offers 2+1 bedrooms, 3 bathrooms, main floor laundry and 9ftceilings. Step into the open-concept main living area, where the kitchen features granite countertops, a stylish undermount double sink with an updated faucet, a classic subway tile backsplash, a convenient breakfast bar, and pendant lighting—perfect for cooking and entertaining. The bright and inviting living room leads seamlessly to your westerly exposed deck, creating a perfect space to enjoy and relax. Retreat to the cozy and sun-filled primary bedroom, complete with multiple windows, a walk-in closet, and a 5-piece ensuite featuring a double sink vanity and upgraded cabinet colour. The fully finished basement is a standout, offering oversized windows, a spacious rec room, a 3rd bedroom, a sleek 4-piece bathroom, and abundant storage—ideal for additional living space or hosting guests. Additional upgrades and features include modern interior doors and hardware, stylish pot lights, upgraded front bedroom flooring, and an irrigation system. Located just minutes from the YMCA, the beach, a hospital, schools, park, and highway, this home offers both comfort and convenience. Book your private viewing today andexperience 14 Turbinia Court! (id:59646)
3 Clover Lane
Otterville, Ontario
Meticulously curated, with 4,751 square feet of total finished living space, including a professionally finished in-law suite with a separate entrance, this 3+1 bedroom, 3.5-bathroom home is the epitome of elevated family living. Inside, you’ll find 10-foot ceilings, 8-foot solid core doors, and oversized windows that flood the interior with natural light. Every finish throughout the home has been carefully selected and impeccably executed, showcasing a palette of high-end materials and refined craftsmanship. The heart of the home - a chef’s kitchen of exceptional quality - is outfitted with bespoke cabinetry, high-performance appliances, and an oversized island. Not to mention, a massive pantry for all your storage needs! The primary suite offers a spa-like ensuite with a soaker tub and a custom dressing room. What sets this layout apart is the smart separation of space - two additional bedrooms are tucked in their own private wing, offering a dedicated corridor for kids or guests. The lower level with 9-ft ceilings reveals a self-contained in-law suite - this is the perfect set up for multigenerational living or private guest stays. Bonus: there's still space for a home theatre, playroom, or gym in the separate portion of the basement. Outside, the expansive backyard is a blank canvas - ideal for a pool, outdoor kitchen, or quiet evenings under the stars. The 3-car garage boasts soaring ceilings for car lifts or extra storage, and the oversized driveway accommodates multiple vehicles or recreational parking - an exceptional and rare feature. Homes of this calibre are rarely available - book your private tour and see what makes this Otterville retreat truly one of a kind. (id:59646)
1504 Upper Sherman Avenue
Hamilton, Ontario
Stunning custom-built home with remarkable curb appeal, offering over 5,000 sq ft of beautifully finished living space and a rare combination of size, style, and location. This exceptional 7-bedroom, 5-bathroom residence includes a spacious 3-car epoxied floor garage and is perfectly situated near top-rated schools, highways, trails, and essential amenities. Step inside to a sunlit main level featuring soaring ceilings, a large formal living and dining room with abundant natural light, and a generously sized kitchen ideal for hosting and everyday living. The upper floor boasts 4 spacious bedrooms and 3 bathrooms, providing ample space for families of all sizes. Enjoy walkouts to a private balcony and elegant architectural details throughout. The fully finished walk-out basement expands your living space with 3 additional large bedrooms, 2 full bathrooms, a full kitchen, and a sprawling family/rec room — all beneath tall ceilings that create an open, airy feel. The lower level also opens to a covered porch, offering seamless indoor-outdoor living. Outside, the backyard is a true retreat featuring a luxurious saltwater pool, ideal for summer gatherings and family relaxation. This rare offering is the complete package — space, comfort, and prime location all in one. Don’t miss your chance to make this extraordinary home your own! LUXURY CERTIFIED. (id:59646)
2110 Cleaver Avenue Unit# 245
Burlington, Ontario
Highly Sought-After LOCATION in desirable Headon Forest in the heart of Burlington. End unit one level 2 bedroom home totally renovated in 2018 with new kitchen including quartz counter top, new cabinetry, double sink, glass tile backsplash, rich engineered wood flooring and numerous windows which add bonus natural lighting and additional privacy as this is a corner unit. 2 full bedroom incl. a large Main Bedroom with garden views and a sizeable double closet with a semi ensuite 4 piece bathroom totally renovated with upgraded cabinetry, bonus heated tile flooring and newer tub. The second bedroom Is perfect For A Nursery, Office Or Guest Bedroom Approx 1130 sq ft in size allows full ensuite laundry room and bonus storage room. The great room features a full size brick facing wood burning fireplace with an upgraded wood mantle as well as a sliding door walkout to the large covered balcony where BBQ's are permitted. Please note the upgraded engineered wood flooring runs throughout the entire home, freshly painted in neutral colors throughout. Upgrades include numerous pot lighting in kitchen area, mirrored closet doors in primary bedroom and front hall. Walking distance to schools, Shopping, Parks, Community Centre and Close to Commuter Routes incl 407 and QEW. This spotless End unit 2 bedroom Townhome features beautiful gardens & court yards with mature treed setting. This complex called Arbour Lane is very well maintained. (id:59646)
442 East Street
Delhi, Ontario
Looking for the perfect starter home or a peaceful retreat to retire in, all while staying close to town's conveniences? This charming home is your answer! With a spacious open-concept kitchen and living area, 2 cozy bedrooms, and an abundance of natural light, it’s a true gem. The basement is a blank canvas, with rough-ins for your dream bathroom and high ceilings ready to transform into the ultimate entertainment space. Moved to a new foundation in 2018 and lovingly finished by the current owners, this home has been updated inside and out. Recent upgrades include a steel roof (2019), vinyl siding (2020), electrical panel, plumbing, insulation, Furnace/AC. So many updates, too many to list—come see for yourself! Don’t miss out—call today and make this beauty yours! (id:59646)
18 Kemp Crescent
Strathroy, Ontario
Welcome to 18 Kemp Crescent, to this dazzling Bungalow, built by Royal Oak Homes - Luxury Home Builders in London Ontario. Located in a very desirable, quiet crescent in Strathroy's Northern Woods Development and sitting on a large property. This stunning, open concept Home offers 3 Bedrooms and 3 Full Bathrooms, loaded with extras such as Separate Entrance, 9 foot Ceilings, 8 foot Doors, gorgeous flooring. Upon entering this elegant home, you will be greeted by an inviting great room with modern style Fireplace and Tray Ceiling with pot lights. An open concept Kitchen has quartz counter tops, walk-in Pantry, large Island, Dining area and french doors leading to covered Patio and Fenced yard. Master Bedroom offers luxurious en-suite with soaker tub, double sink, shower and a walk-in closet. Separate entrance leading to the lower level has 1 Bedroom and 1 Full Bathroom for guests or in-laws. In addition, the partially finished lower level gives the opportunity to customize it to your liking, potentially creating 2 more Bedrooms, Family Room and a Kitchen. Interlocking Driveway has space for 4 Vehicles and a large 2 Car Garage completes this home. 2 min. walk off Kemp Cres. to nearby forest trail and Pond to the sights and sounds of nature at your doorsteps. This home is the one to see and make your own! (id:59646)

