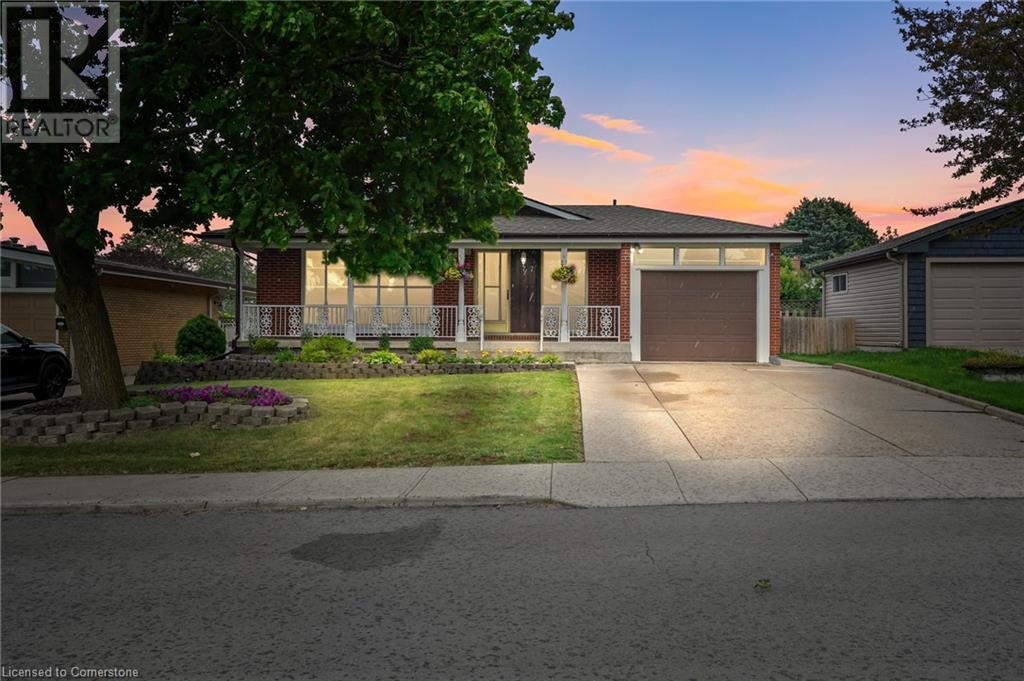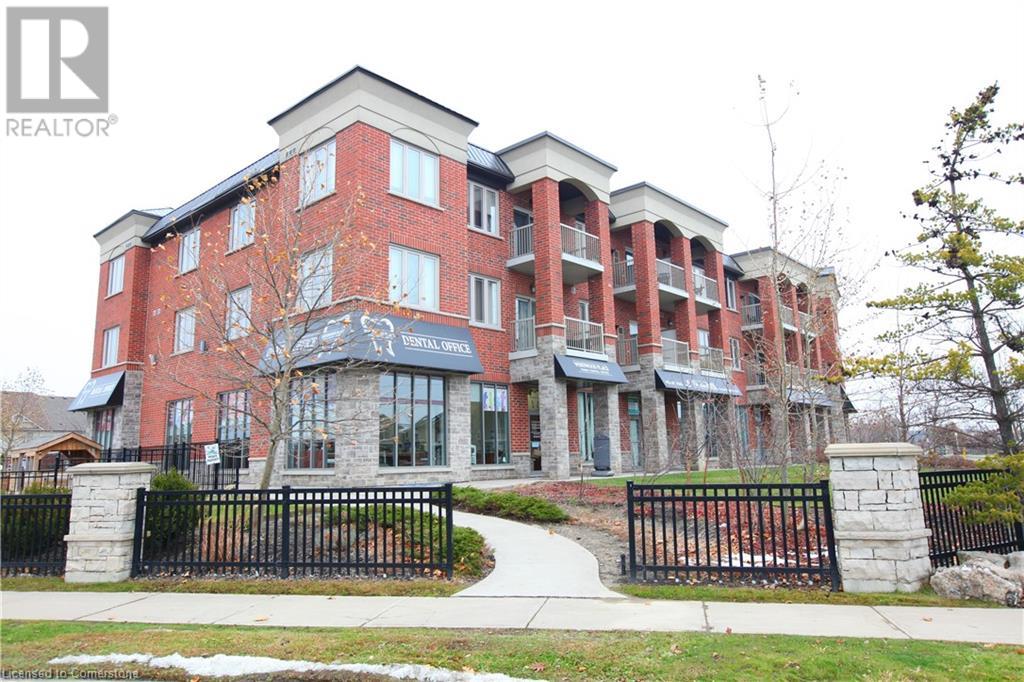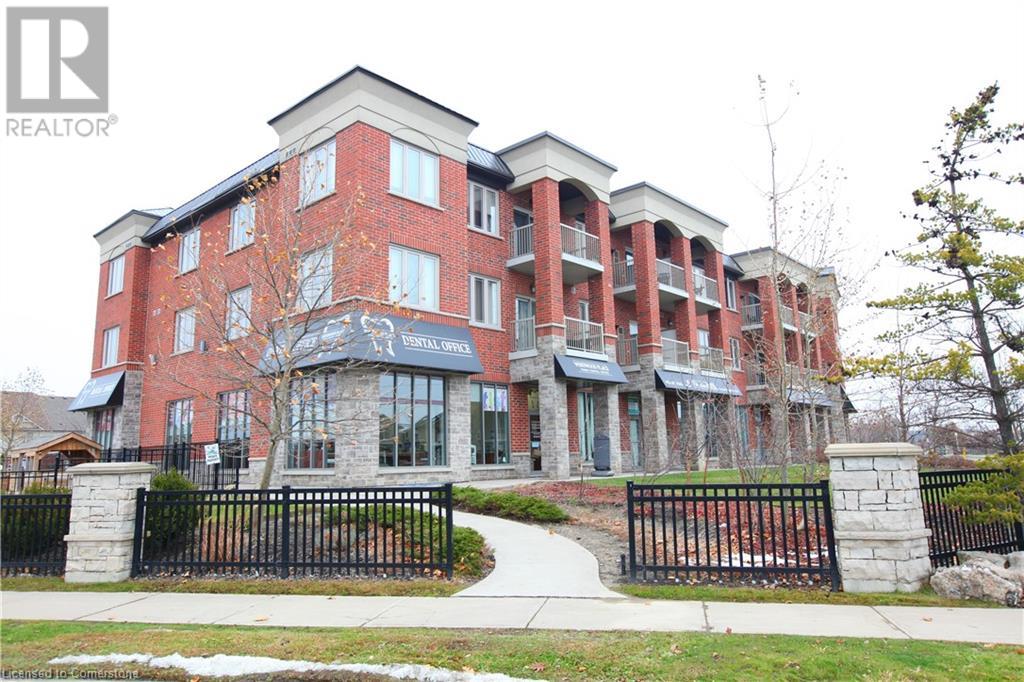196 Scott Street Unit# 212
St. Catharines, Ontario
MOVE IN READY and offers anytime! Excellent for first time home buyers or looking to downsize with very affordable condo fees and includes all major bills. This neat and tidy condo is ready for new memories. walls taken down for open concept, floors, ceilings and custom kitchen.Situated close to the Fairview Mall and highway access and right beside John Page Park. Come relax by the pool and move in with no renovations. (id:59646)
3980 Crown Street
Beamsville, Ontario
Bright and beautiful 1470 sqft home located on a quiet street in the Vista Ridge Community. Built in 2019 by Losani Homes, this 2 storey townhome is located just steps from, parks, schools, downtown Beamsville and more! Open concept Main floor features great room with walkout to fenced yard, an upgraded Kitchen with stainless steel appliances, large island with double sinks and built-in dishwasher, caesar stone counter tops, and dining/ breakfast area. Second floor Primary Bedroom with large walk-in closet and 4-piece spa inspired ensuite. Two additional bedrooms, 4 piece bathroom, laundry closet and more storage. Unfinished basement framed and ready for your finishing touches. 3 Bedrooms, 2.5Bathrooms. (id:59646)
6 Deer Avenue
Manitouwadge, Ontario
Move right into this immaculate, fully furnished home, designed with space and comfort in mind for the entire family. Currently operating as a successful Airbnb, this property offers the rare opportunity to step into a turnkey investment or make it your forever home. Located in a peaceful neighbourhood, the home features a spacious living room, a modern kitchen, and an inviting dining area. With 3 generously sized bedrooms and an updated 4pc bathroom on the main floor, it balances style and functionality. The lower is a true retreat, complete with a large rec room featuring a wet bar, two additional bedrooms, a second 2pc bathroom, and a laundry room. Whether you're hosting guests or relaxing with family, the lower level provides extra flexibility. Outside, enjoy a private deck with a privacy screen, perfect for outdoor relaxation. The home also boasts a large attached garage and a paved driveway for added convenience. This home has undergone extensive updates in 2024, including a new roof, modern flooring, an updated kitchen and bathroom, and high-efficiency heating systems. With a new Forced Air Electric furnace in the basement and smart, high-efficiency baseboard heating upstairs, you'll stay cozy year-round. Whether you're looking for a move-in ready family home or a proven investment property, this fully funished gem has everything you need! (id:59646)
170 Rockhaven Lane Unit# 214
Waterdown, Ontario
Welcome to 214-170 Rockhaven lane. This super clean and spacious corner unit is located in the heart of downtown Waterdown just steps to shopping, parks and the local YMCA. The unit has been freshly painted throughout and features an upgraded fridge and stove. The primary bedroom is generous in size and boasts a walk-in closet and a full ensuite. There is a bonus outdoor terrace that adds approximately 100 square feet of living space. This is a great opportunity in a fantastic building. One parking spot and locker are included with the unit. Don’t be TOO LATE*! *REG TM. RSA. (id:59646)
77 Greenford Drive
Hamilton, Ontario
Welcome to 77 Greenford, nestled in the highly desirable Greenford neighbourhood! This charming home boasts 3+1 beds, 2 kitchens & 2 full baths. Large open main floor living/dining, offering ample space for your growing family or investors seeking a rental opportunity including potential to convert into two units. Step inside to a freshly painted interior complemented by a number of new light fixtures, creating a bright & inviting atmosphere throughout. The versatile in-law suite in the basement with kitchen & large recreation room is perfect for rental potential or accommodating extended family, providing both comfort & privacy. Outdoors, you'll find a large backyard, ideal for entertaining & relaxation, including a covered concrete bbq/patio area conveniently accessible directly from the kitchen, complete with a handy shed & a meat smoker for your culinary adventures, all situated on a generous 50’x100’ lot with double wide concrete driveway & attached garage. Convenience is key with this prime location, as you'll be within walking distance to top-rated schools, a variety of shopping options such as Eastgate Square & Queenston Mall, delightful restaurants, & quick access to major highways including QEW & Redhill Expressway, as well as public transit including King 1 bus network & new Confederation Go Station, ensuring easy access to everything you need. Also just minutes away from historic downtown Stoney Creek & escarpment trails. Don't miss the opportunity to make this beautiful bungalow your new home! (id:59646)
43 Brewster Way
Brantford, Ontario
Welcome to this charming 2+2-bedroom, 2-bathroom bungalow, where comfort and modern updates seamlessly blend. The home features luxurious new laminate flooring, installed just four years ago, and beautifully renovated bathrooms from 2020, including a relaxing jacuzzi. The brand-new kitchen boasts stainless steel smart appliances, elegant quartz countertops, and a contemporary design perfect for any home chef. Additional updates include a new furnace and AC unit installed in 2023. Enjoy the oversized, fenced-in backyard—ideal for outdoor gatherings and play—and ample parking with space for three cars. Located in an excellent family-friendly neighborhood, this move-in-ready home invites you to settle in and start making memories! (id:59646)
54 Dartmouth Gate
Stoney Creek, Ontario
Available for lease, this beautiful 2-storey freehold end-unit townhouse by the lake offers a range of impressive features, including a double-car driveway and a heated double-car garage with access to a beautifully landscaped backyard. The main floor showcases an open-concept layout with a spacious living room, kitchen and dining area, as well as a convenient powder room for guests. Upstairs, the private primary bedroom provides a peaceful retreat with a 3-piece ensuite and walk-in closet, set apart from the two additional bedrooms, a 4-piece bathroom and a cozy office nook, ideal for family living. The fully finished basement featuring oversized windows that let in ample natural light also includes a 2-piece bathroom and a laundry room. A minimum 12-month lease is required, along with first and last month's rent deposit, rental application, credit check and references. (id:59646)
963 Bradshaw Crescent
London, Ontario
This spacious two-story home in North London offers an open-concept main floor with a large kitchen, dining area, living room, and a powder room. The second level features three bedrooms, including a master with a three-piece en-suite, and a total of three bathrooms throughout the house. Located in a top school district, its within walking distance to the YMCA, library, and close to shopping and the hospital. The home also has a fully fenced backyard and a one-car garage. (id:59646)
3331 Homestead Drive
Mount Hope, Ontario
Welcome to 3331 Homestead Dr, a stunning custom-built residence constructed in 2022. This masterpiece spans over 7300 sq ft of luxury living space on an oversized lot. 3 lvls of rms do not fail to impress & outdr spaces that are both functional & breathtaking. The exterior ft Maibec wood siding, stone finish & grand 8' solid black front dr. Triple car grg w/12.5' ceilings & dbl wide concrete driveway provides ample parking. 20'x40' covered rear patio is an entertainer's dream w/gas fireplace, mounted TV, lounging & dining spaces & fully-equipped outdoor kitchen. Enjoy the jacuzzi hot tub & outdoor stone grilling island w/6-burner BBQ. Inside, the stunning gourmet kitchen boasts 4.5'x14' quartz/butcher block island, 72 Thermador fridge/freezer & 6-burner gas range. Main flr incl stone gas fireplace, secondary sitting rm, servery, W/I Pantry, mudrm & powder rm. Engineered hardwood floors, California shutters & open riser staircases w/step lighting enrich your high-end living experience. 2nd flr ft massive primary suite w/electric fireplace, wet bar & access to a 2nd 20'x40' covered patio. Ensuite incl 6'x6' glass shower & standalone tub. 3 add'l br w/their own bthrms. Spacious br-level laundry adds convenience. LL offers sep entr (in law), open-plan living space, 2nd kitchen, 3Pc Bath & 20'x40' golf sim. Add'l amenities incl gym, playrm & mechanical rm w/2nd laundry hookup. W/top-tier mechanical systems, security & elegant finishes throughout, this home is a dream come true. (id:59646)
43 Law Drive
Guelph, Ontario
Wonderful home on a quiet family friendly street. Loads of curb appeal and parking for 5 cars. Only a two minute walk to both the Public and Catholic elementary schools across the street. Home features an open concept floor plan perfect for entertaining. The upgraded kitchen features stainless steel appliances, white backsplash with mosaic glass insert, tiled floors and quartz counters. The open concept dining area includes hardwood floors, an oversized window, chair rail and upgraded light fixture overlooking the kitchen and family room. The back of the home has a sun filled inviting family room with hardwood floors, pot lights and a wall of windows with sliding door leading to the deck and landscaped back garden. The upper level has three great sized bedrooms along with a separate laundry room complete with laundry sink and a sliding barn door. The primary bedroom features hardwood floors, vaulted ceilings, bay window, his and hers closets and semi ensuite bath. Second bedroom includes hardwood, large closet and bright window, while the third bedroom has brand new broadloom, a large window and separate closet. The home also has a fully finished basement with laminate wood floors, pot lights and wet bar, the perfect space for family get togethers and entertaining. The lower level also has bright above grade windows, cold room, a 3 pce bath with stand up shower and separate entry from the side. A wonderful neighbourhood for golfing enthusiast , with Victoria Park East Golf Club and Guelph Lakes Golf & Country Club close by. As well as great trails for both hiking and mountain biking (Arkell Springs Hiking/mountain bike trails and Guelph Lake Conservation). Walk to Ken Danby public school, Holy Trinity Catholic School and Grange Road Park. Close to Victoria Road Rec Centre for indoor swimming and skating as well as home to Conestoga College and Guelph University. Other nearby amenities include ample shopping, public transit, highways, churches, parks and much more. (id:59646)
3200 Regional Rd 56 Unit# 1b
Binbrook, Ontario
Newly built commercial retail-office space, located in Binbrook. Unit is built-to-suit, unfinished basement space, with no windows. Plenty of parking. Zoning allows a variety of uses. Neighbouring unit is rented to a dance studio - complimentary uses permitted. (id:59646)
3200 Regional Road 56 Unit# 4b
Binbrook, Ontario
Newly built commercial retail-office space, located in Binbrook. Unit is built-to-suit, unfinished basement space, with no windows. Plenty of parking. Zoning allows a variety of uses. Neighbouring unit is rented to a dance studio - complimentary uses permitted. (id:59646)













