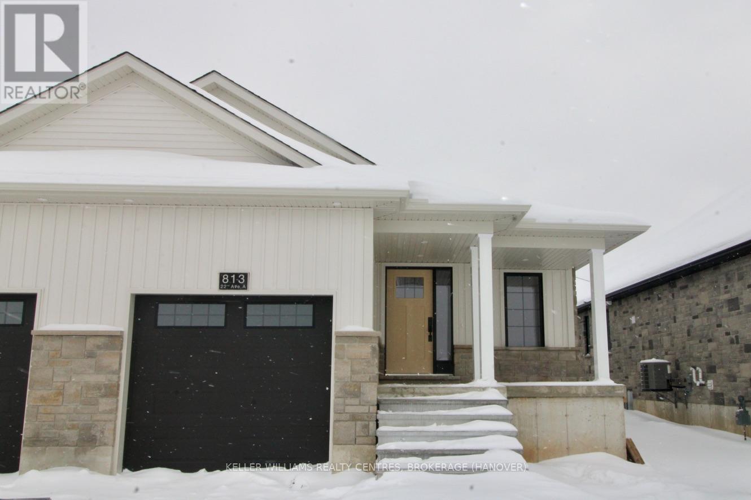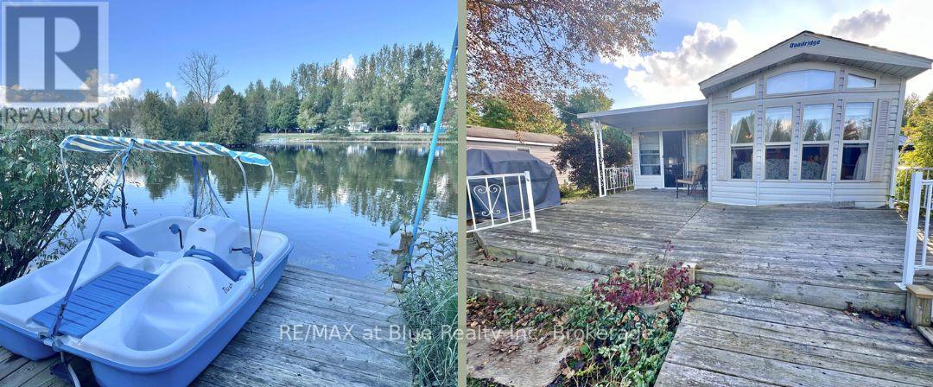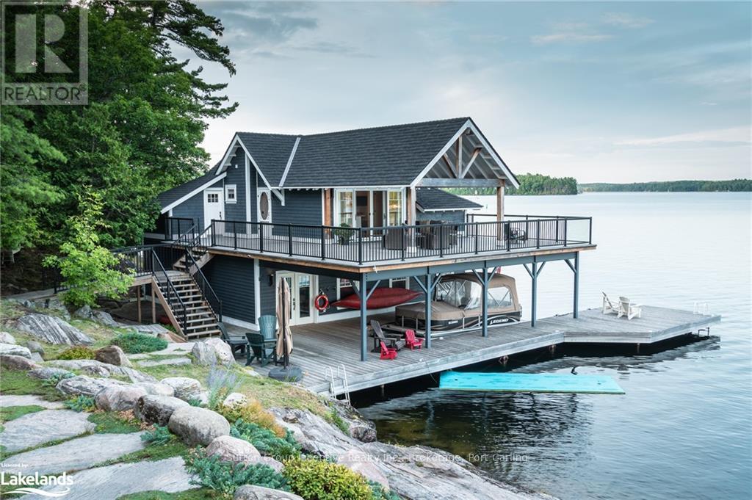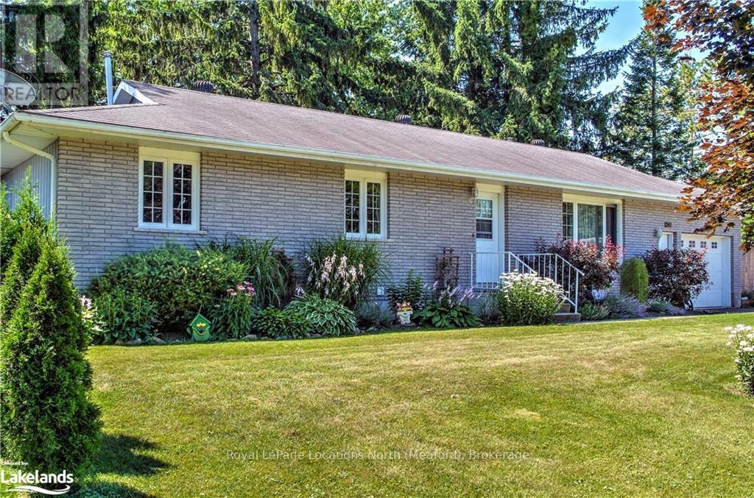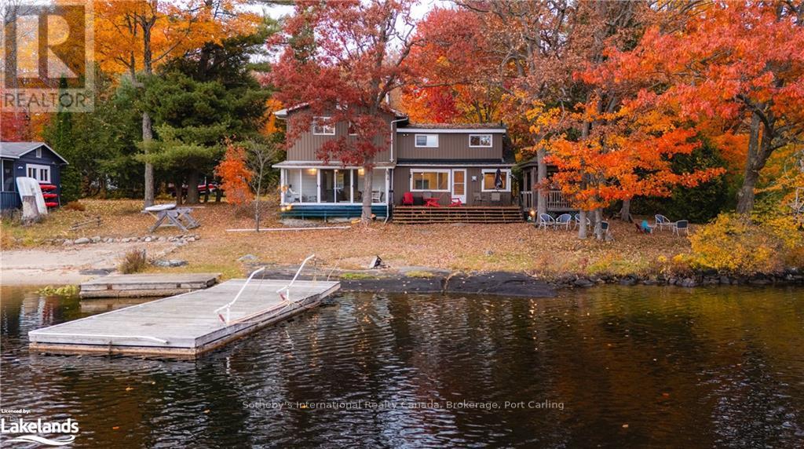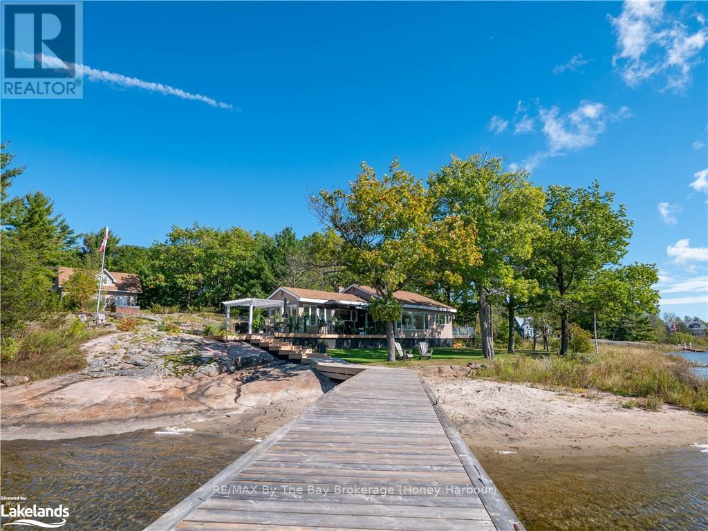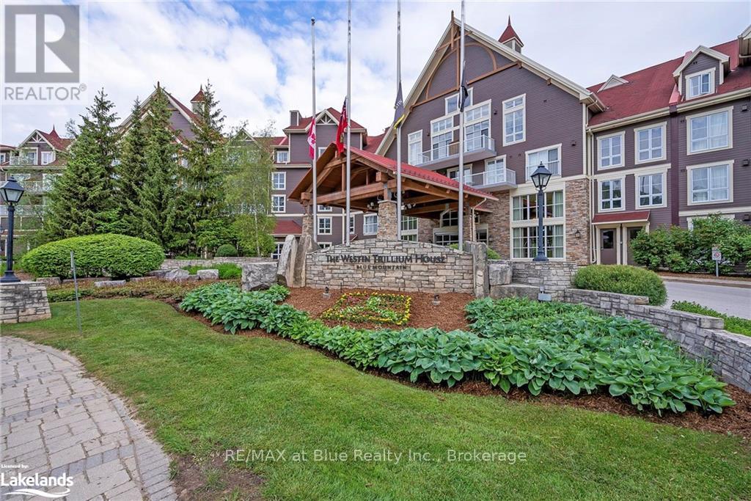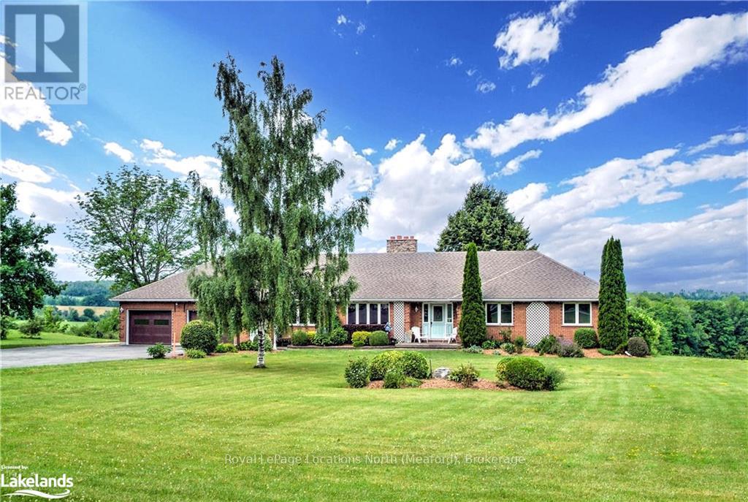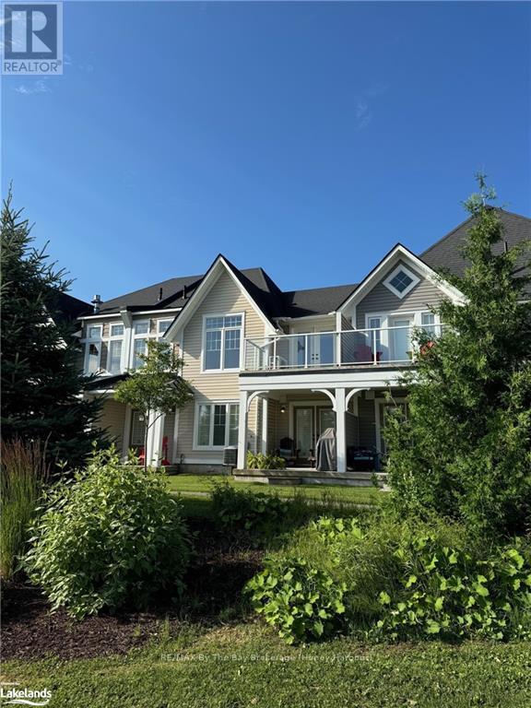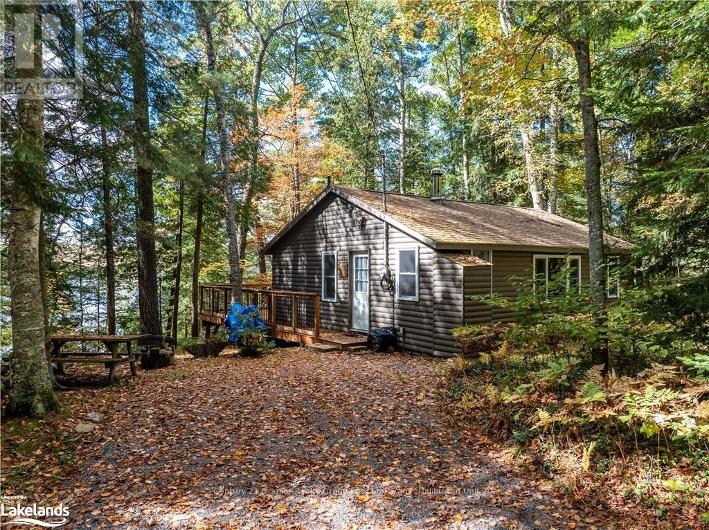1295 Dyer Crescent
London, Ontario
This beautiful upgraded home with 3110 sq feet living space(First and second floor) located on the Northwest of London. The property has totally 4 bedrooms, 4 bathrooms, 2 living rooms, and2 car garbage. Open concept main floor featuring one family room with 18 FT ceilings Foyer and Luxury Large Modern Crystal Round Raindrop Chandelier. Another big living room with forest viewing and gas fireplace. Hardwood floor throughout the home and all bathrooms featuring Ceramic flooring. The large eat in kitchen features granite countertops, built in pantry. The spacious and bright back deck overlooking the beautiful forest. All Upstairs bathrooms feature with double sinks and granite/quartz counters. Basement is partially finished for exercise and storage. Close to RONA, Canadian Tire, Walmart, Banks, LCBO, McDonald's and other lots of restaurant. Walk distance to the New elementary school. Welcome for your showing! ** This is a linked property.** (id:59646)
9 Johnson Crescent
Simcoe, Ontario
Welcome to 9 Johnson Crescent in Simcoe. This amazing nearly 1,400sqft raised bungalow is ready for its new owner. Enjoy the open concept living room with space large enough for a large dining room table and plenty of storage in your kitchen. This home features 3 large bedrooms upstairs and one large in the basement with bright windows allowing tons of natural light. This property features hardwood flooring and a double car attached garage. Located within 2 minute walk to the school, 2 minute drive to all essential amenities the location does not get any better. Enjoy the close proximity of Turkey Point and Port Dover, as well larger urban areas within 30 minutes. RSA. (id:59646)
813 22nd Avenue A
Hanover, Ontario
Semi Detached home with finished basement built by Candue! Open concept main level with patio door walkout from the living/dining space to the covered deck. There are 2 bedrooms on this level, including the master with walk in closet and 3 pc ensuite. Also on the main level is your laundry and 4 pc main bath. The lower level of this home has a spacious rec room perfect for entertaining as well as 3rd bedroom, 3rd bathroom, and plenty of storage. (id:59646)
B6 - 7489 Sideroad 5 E
Wellington North, Ontario
Explore this great 840 sq ft. Seasonal Cottage Alternative with new shingles and skylight completed in 2024! Nestled in the serene ambiance of Parkbridge's Spring Valley Resort, Mount Forest, this Cottager unit invites you to revel in the tranquility of Greenwood Lake. Immerse yourself in leisurely activities with paddle boat excursions, kayaking, or paddle boarding on the non-motorized lake. Alternatively, savor moments of repose on your expansive deck, where you can leisurely cast a rod into the catch-and-release lake. Step inside to discover a meticulously designed haven boasting ample storage and impeccable appliances, and lots of counter prep space. The spacious living room beckons you to unwind by the electric fireplace while relishing beautiful views of the water. The master bedroom is a sanctuary of comfort, offering abundant built in storage with lighting and a luxurious queen-sized bed and ensuite privileges. There is ample space for your guest to stay as this unit is set up to sleep 10, and offers a second bedroom/den space with an accordian wall. Pamper yourself in the well-appointed bathroom, complete with a flushing toilet and a generously sized shower/bath tub. The delightful surprise comes in the form of an additional sunroom that expands the living space, providing breathtaking views of the lake. This remarkable unit stands as a testament to both style and functionality, positioned on an extraordinary lot that complements its beauty. The resort opens the first Friday in May and closes the third Sunday in October. No rentals are permitted, ensuring a serene and exclusive atmosphere. Seize the opportunity to witness this picturesque retreat firsthand by calling now to schedule your private viewing. Your idyllic lakeside escape awaits! (id:59646)
12 Ouno
Muskoka Lakes (Medora), Ontario
Duplicate Listing X7406760. 5,250 + HST a week or three nights minimum. BOATHOUSE VACATION July 1-14th, water access only. Enjoy your private boathouse rental on the Famous OUNO island on Rosseau Lake in Muskoka, with 390 feet of frontage. Launch your boat at SWS near the JW Marriott, where you will have a reserved boat slip and parking space for two. Arrive at your boathouse with deep-water boat access and a covered boat slip. The property is located on the leeward (less windy) side of the prestigious island, only a few minutes from the small marina with shops, amenities and gas. You are the only people on this property; the main cottage is locked. Get all-day sunshine and use all the Docks and Decks. The boathouse, Guest Bunkie, and Firepit are yours to use. The Boathouse has one bedroom with a King Bed and full lake view, one three-piece bathroom, a Den with a Double Bed with no window, a bunkie with a double bed and a lake view front porch. The boathouse has an entertainer kitchenette with a large dining island, a microwave, a toaster oven, an induction hot plate, and several small appliances. The open-concept living room has the best long lake view for soul-inspiring sunrises. The boat house has a 650 sqft. The viewing deck is partially covered, with outdoor furnishings and a BBQ. This property is Pet-friendly with luxury finishes. Maximum of 5 people; this is a weekly rental available July 1-14th, 2025. The weekly price shown HST is applicable. **Pet and Cleaning fee additional. There is a main cottage that could accommodate another five people and may be considered for rental by the owner. (id:59646)
241 Aiken Street
Meaford, Ontario
Terrific value in this 3+1 bedroom bungalow. A great place to raise your family as this house has a lot going for it. Attractive hardwood flooring, bright cheerful rooms, fenced yard, rear deck and so much more. The living room has hardwood flooring and a nice gas fireplace, down the hall are 2 good sized bedrooms and a 4 piece bathroom + the primary bedroom and a 4 piece ensuite. Lots of space for family dinners at the table, walk out to the deck for the BBQ or hot tub. The kitchen is efficient and has an adjacent sun room and another walk out to the back yard. Huge family room downstairs plus a 4th bedroom and 2 piece bath. Along with mechanical spaces and workshop you will find storage rooms and the large laundry room. (id:59646)
1067 River Street
Muskoka Lakes (Medora), Ontario
Charming Year-Round Retreat on Moon River! Discover your perfect escape at this delightful property nestled along the serene shores of Moon River. This year-round home/cottage offers an idyllic blend of comfort and tranquility, making it an ideal setting for both relaxation and adventure. Located within walking distance to the quaint village of Bala, you'll enjoy easy access to local shops, restaurants, and seasonal events like the Cranberry Festival. Imagine strolls to the farmer's market or cozy evenings at nearby eateries, all just moments from your doorstep. The property features a spacious main house that exudes warmth and character, complemented by a charming bunkie perfect for guests or family gatherings. The bunkie provides a cozy space for additional sleeping arrangements or a creative retreat, ideal for artists or writers seeking inspiration from the water . For those with vehicles or hobbies, a dedicated garage and carport ensure ample storage and convenience. Whether you're storing your kayak for summer adventures or your winter gear for snowshoeing in the nearby trails, this property meets all your needs. Enjoy stunning views of Moon River from your private yard, where you can unwind with a morning coffee or host summer barbecues. This peaceful haven is not just a home; it's a lifestyle, offering year-round opportunities for outdoor activities, including fishing, boating, and hiking. Don't miss the chance to make this charming property your ownyour dream home on Moon River awaits! (id:59646)
4476 Is 1040/little Beausoleil
Georgian Bay (Baxter), Ontario
Striking views of Georgian Bay, Beausoleil Island and Roberts Island make this property truly all about the view. 295 feet of water frontage, complete with a small sand beach, shallow shoreline, and extended dock into deeper water presents all day enjoyment for family and friends alike. There is a well-lit path from the shore to the cottage following along the beautiful gardens and Georgian Bay Granite outcroppings. Once up at the cottage, relax and unwind on the deck, basking in the sun, or shaded by the pergola. Inside, the 1376 sq ft main cottage has been recently renovated and has 2-bedrooms, a sleeping loft, a bathroom, a freestanding stone fireplace, vaulted ceilings and large windows providing natural lighting throughout. the kitchen is a chef’s dream with updated counters, stainless steel appliances, loads of storage and exposed wood beam ceilings. Just off the kitchen, the dining room can double as a sunroom with massive windows and plenty of room for entertaining. For added convenience there is a laundry room complete with washer, dryer, sink, shelves and cupboards. A 1-bedroom bunkie with a powder room and storage space allows privacy for your guests. (id:59646)
376 - 220 Gord Canning Drive
Blue Mountains, Ontario
BREATHTAKING VIEW OF THE MILLPOND AND VILLAGE! - Luxurious and recently refurbished one bedroom one bathroom (ensuite) in Blue Mountain's only 4 star condominium-hotel located at the base of Blue Mountain Resort's ski hills. Enjoy the Westin's ''heavenly'' bed. Ensuite bathroom with soaker tub and separate glassed-in shower. The Westin Trillium House is a full service condominium-hotel with room service from the Oliver & Bonacini lobby restaurant and bar. Amenities include; the outdoor four season pool & hot tub overlooking the Village Millpond, the fitness center, sauna, two levels of heated underground parking, owners private ski lockers, valet parking for owners, four high-speed elevators and 10,000 sq.ft. of conference space. 99% of the Westin Trillium House condominium owners participate in the fully managed rental pool program to help offset the cost of ownership. $20,000 bathroom refurbishment in process. HST is applicable but can be deferred by obtaining an HST number and participating in the rental pool management program. 2% plus HST one-time Blue Mountain Village Association entry fee to be paid by purchaser. Annual fees of $1 + HST per sq. ft. payable quarterly. CONDO FEES INCLUDE ALL UTILITIES. (id:59646)
317546 3rd Line
Meaford, Ontario
The view you've been waiting for, just a short drive up the 3rd Line on over one and a half acres! This ranch bungalow has four generous bedrooms, the primary having a full 4pc en-suite. Multiple entertaining spaces in the living room and family room on the main level as well as a full recreation room on the lower level all complete with fireplaces. Kitchen and breakfast nook provide great views of Georgian Bay and the oversized back deck with glass railings provide unobstructed vantage points to both the Bay and the lush countryside as well as the western sunsets. With separate dining room for more formal gatherings and main floor laundry and office - this home has it all. Downstairs in the recreation room is the wet bar and a workshop for all your hobbies. Double car garage with walk up from the lower level provides many opportunities. (id:59646)
30 - 6 Mulligan Lane
Georgian Bay (Baxter), Ontario
Ideal Property for Starting Out or Downsizing! This vibrant community offers golf right at your doorstep and a partial view of Georgian Bay. Featuring 2 bedrooms, 1.5 bathrooms, a light-filled, open concept kitchen/living/dining area with fireplace are all on one floor. Enjoy a cozy private balcony with a golf course view and a fantastic attached garage with interior access. Close proximity to an inground pool, the Oak Bay Club House, and a well-known local restaurant. With more amenities on the way, this established 18-hole course and year-round active community requires limited outside maintenance, leaving you free to indulge in boating, golfing or whatever outdoor adventure you choose. *Indoor/outdoor photos of the unit with furniture have been virtually staged. (id:59646)
1226 Dignan Road
Dysart Et Al (Harburn), Ontario
Charming Cottage on Haliburton Lake - Your Lakeside Retreat Awaits! Welcome to this renovated cottage on the serene shores of Haliburton Lake. Sitting on a 0.85-acre parcel, this 720 SF retreat offers the perfect blend of rustic charm & modern convenience. Easy access off a quiet road leads you to this hidden gem, complete with 130' of pristine lake frontage with western exposure for stunning sunsets. As you step onto the wrap-around deck, you'll be greeted by views of Haliburton Lake's clear waters & surrounding forestry. The recently updated cottage invites you into a country kitchen featuring wood cupboards, ample storage space, & a convenient pass-through window to the open-concept living & dining area. Ideal for entertaining, this space boasts an oversized sliding glass door walkout to the deck, seamlessly blending indoor & outdoor living. The expansive deck offers views over the lake & surrounding trees, ensuring privacy & tranquility. The living area is complemented by a dining room with vaulted white pine ceilings, a woodstove, & a large window that floods the space with natural light. Both bedrooms are generously sized, with the primary bedroom offering lake views & the guest bedroom overlooking the front yard. A spacious 3-pc bath completes the cottages interior. This cottage was renovated 3 years ago from the studs out, including new windows, insulation, drywall, pine ship-lap & more! Across the deck a set of stairs leads you down to the waterfront, where a large lakeside deck awaits. Here, you can bask in the sun & enjoy stunning sunsets. A walkway connects you to the rare lakefront boathouse & docking system. Located on Haliburton Lake, renowned for its excellent boating, water-sports & fishing opportunities, this property epitomizes the cottage lifestyle. Just minutes from Fort Irwin for the essentials & a short drive to Haliburton Villages local amenities. Don't miss this opportunity to start enjoying your summers on the lake. (id:59646)



