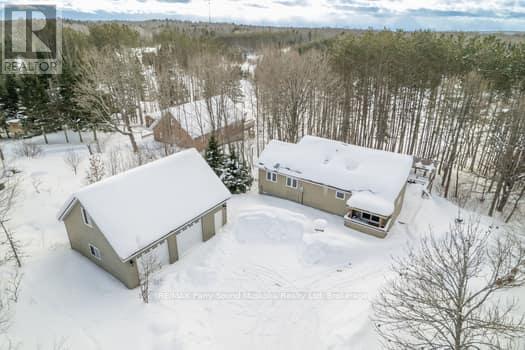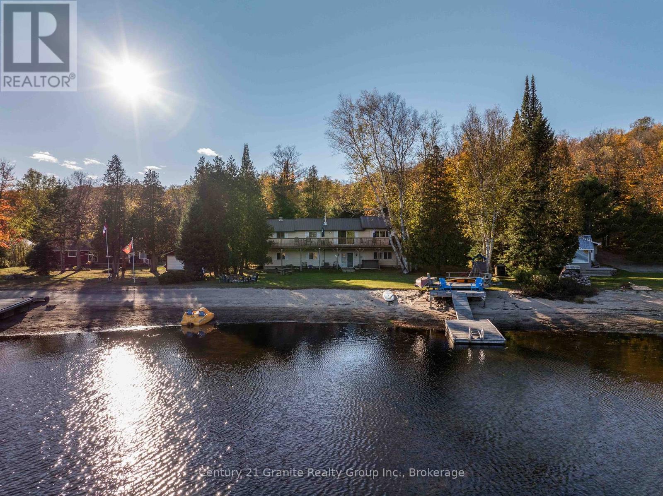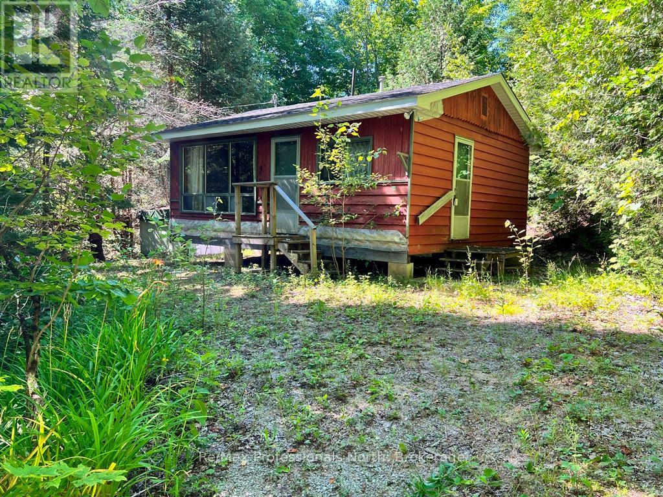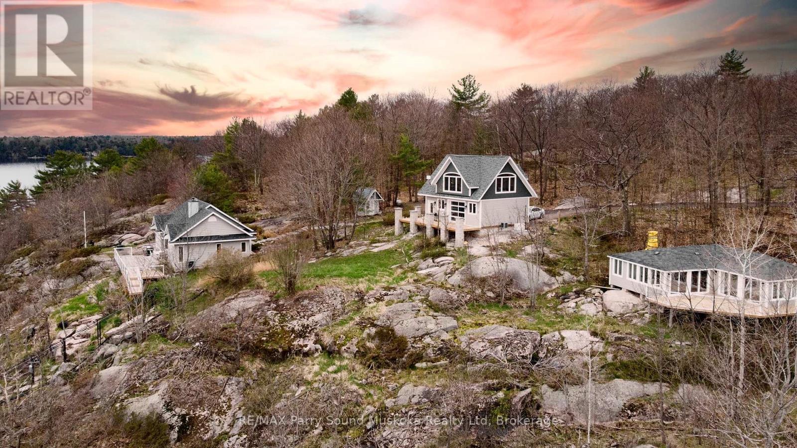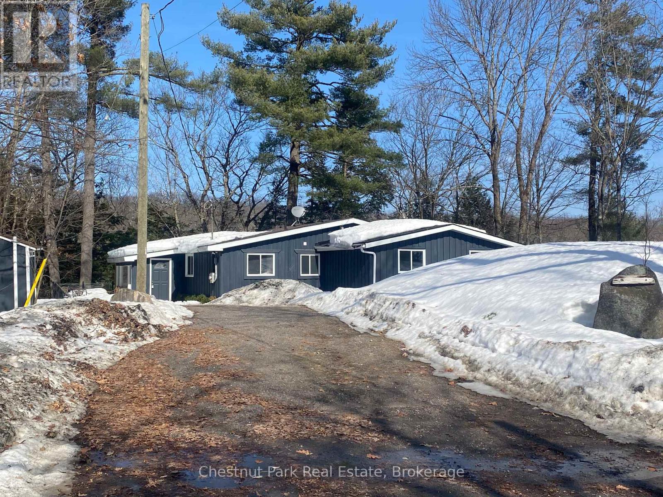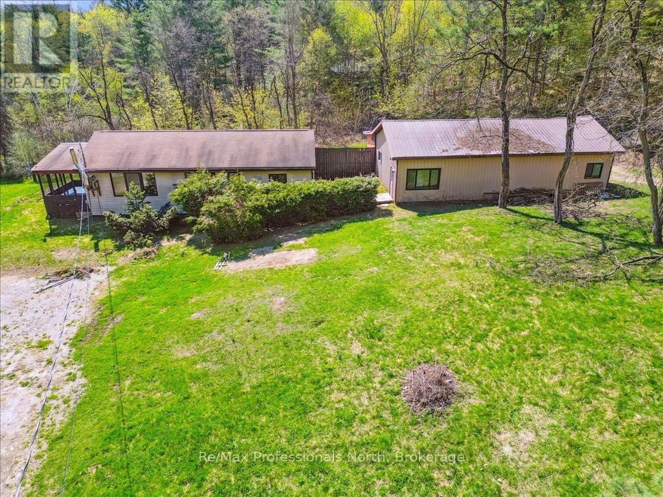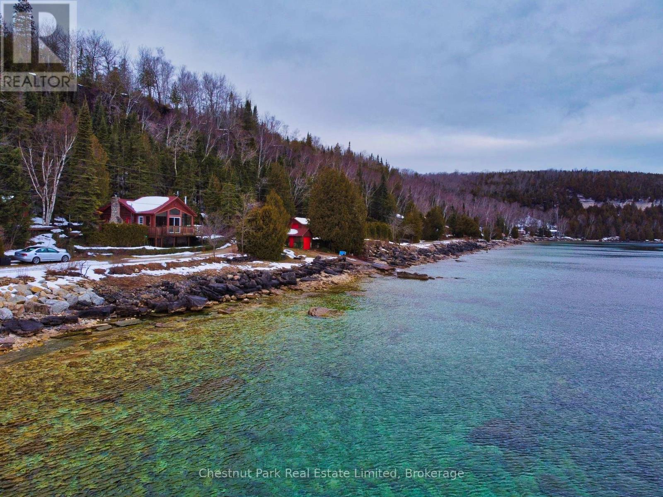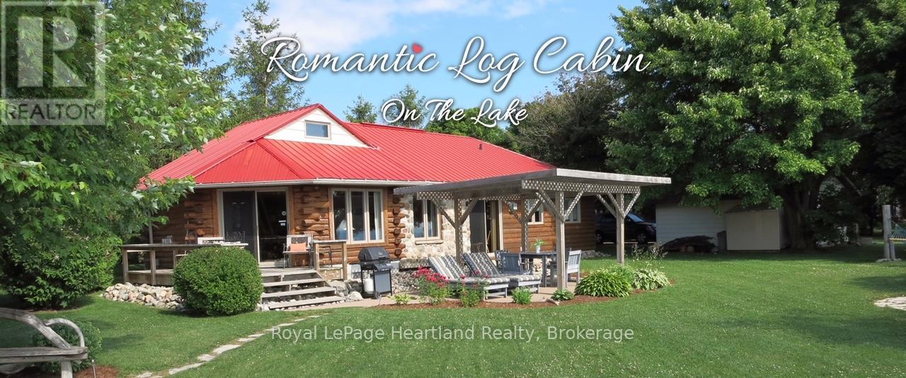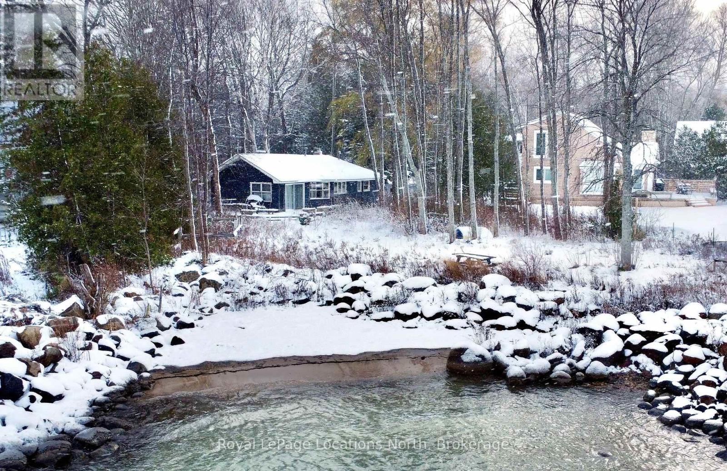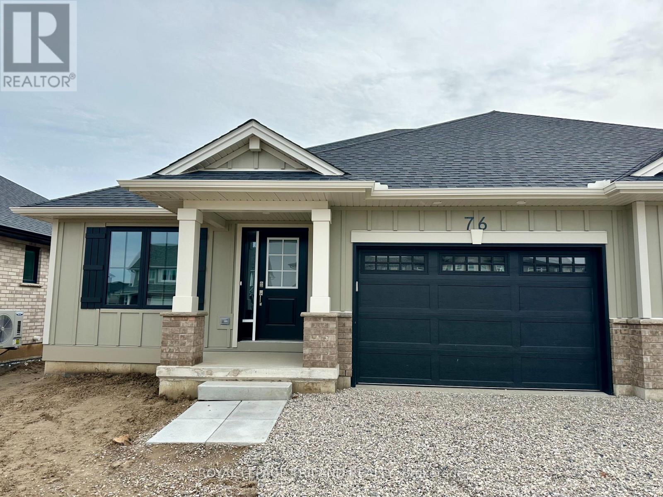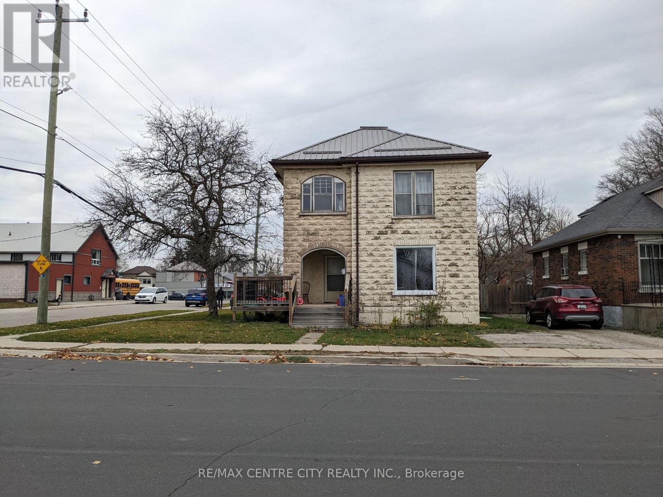587 Centre Road
Mckellar, Ontario
The full cottage country experience! 4 season, bungalow, winterize home/cottage on large and desirable Lake Manitouwabing in McKellar. A serene drive into 3.1 acres of privacy and 150 feet of waterfront shoreline enjoyment. Enjoy the calmness of Mother Nature and gaze at the glistening waters from your Lake House deck. Meticulous placement of trees for privacy and view. No details forgotten for this well built and maintained Viceroy home Hardwood flooring and pine ceilings. Granite counter tops. New top of the line ensuite bathroom. Vaulted ceilings throughout. The open concept is great for entertaining. Large windows bringing in plenty of natural light. Waterside shed to store your water toys or have yourself a tiki party. Newer steel roof. Propane forced air heating and propane fireplace for getting cozy on a cool fall day and outdoor winter fun. Drilled well. Double car garage with plenty of storage space. Short drive into McKellar for amenities and your mixers, golfing and community centre. Just down the highway join the cross country ski club. Visit Parry Sound for big store shopping, boutique shops, restaurants, hospital, schools, theatre of the arts and much more. All season activities from your door step with great swimming, boating, fishing, snowmobiling, ATVing and Ice fishing. Living life for experience and creating fond memories. Click on the media arrow for virtual tour, floor plans and 3D imaging. (id:59646)
1317 Sullivan Drive
Dysart Et Al (Harburn), Ontario
Escape to the pristine shores of Haliburton Lake with this stunning year-round home or cottage, offering breathtaking views, modern comforts, and direct access to a premium 2-lake chain. This spacious 5-bedroom, 3-bathroom retreat boasts 2,256 sq ft of beautifully finished living space across two fully above-grade levels. Situated on a level lot with a clean, sandy shoreline, its perfect for swimming, boating, and fishing. The bright lower level features an open-concept rec room and games area, two large bedrooms, and a 3-piece bath ideal for hosting family and friends. A walkout leads to the lakefront hot tub, offering the ultimate relaxation. Upstairs, the open-concept living and dining area boasts a wrap-around deck with stunning lake views and a cozy brick wood-burning fireplace. The spacious chefs kitchen features an island, ample storage, and picturesque views. A versatile den is perfect for reading, movie nights, or a home office. The main level includes three bedrooms, including a spacious primary suite with a newly renovated 3-piece ensuite. A 4-piece bath rounds out the space. Outside, enjoy your private sand beach and direct access to boating and fishing on Haliburton and Oblong Lakes. A 1-car garage provides extra storage. This turn-key property is perfect as a family retreat or rental investment. Recent updates include a brand-new HVAC system with heating and air conditioning (2023). All furnishings are included just move in and enjoy! Located 5 minutes from Fort Irwin, 30 minutes to Haliburton Village, and 2.5 hours from the GTA. This lakeside getaway won't last schedule your private tour today! (id:59646)
1443 Clement Lake Road
Highlands East (Monmouth), Ontario
Opportunity knocks! Check out this 2 bed/1 bath, 3 season cottage with open concept layout. The living space is cozy & functional. There are 2 good sized bdrms, a 2pc bath & a walk-out from the LR leads to the front yard so you can enjoy the outdoors! It may be cozy in size but with a bit of sweat equity, it could make a nice get-a-way. An older septic & well is on the property. Plus, there's also a storage shed! The property is well treed with a mixed terrain & is situated on a yr-round municipal road that is directly across from the public access to Clement Lake! Close to town for amenities it enjoys an end of the road private setting! Worth taking a look at as it may be a great spot for an outdoor enthusiast looking for a country retreat! Property is being sold As-Is; Where-Is under power of sale. Call for more info. (id:59646)
37 Maurys Run
Carling, Ontario
Mesmerizing sunsets over Georgian Bay could be yours to enjoy with this beautiful waterfront home. 2 spacious bedroom, 2 bathroom, open concept, bungalow, main cottage with breathtaking long views. Spacious bedrooms, walk-in closets, ensuite bathroom. Granite counter tops. Propane forced air and propane fireplace. Central air conditioning and UV water filtration system. Wired generator. Additional living space with a 1 bedroom, 1 bathroom tastefully decorated loft above a newer built double car garage. Pine floors.Maibec siding.Framed by stone pillars and a glass railing. Hydronic heating in the garage and fan coil system for the upper garage suiteGreat privacy on 1.28 acres abutting crownland for a full day of exploring. 180 feet of pristine waterfront. Shore-road allowance owned.Brand new 40 dock and ramp (2024) New access walk from lift to boathouse. (2024).Deep water at the dock with a 4-season, 4-person lift to access the waterfront area/shoreline. enjoy all season activities from your doorstep and the 30,000 islands. Georgian Bay has to offer with great boating, swimming and fishing.Located just 20 minutes outside of Parry Sound for shopping, dining, and lamenities, schools, theatre of the arts and much more. Work, live and play your cottage country dream. (id:59646)
1019 Old Bala Road
Muskoka Lakes (Wood (Muskoka Lakes)), Ontario
Enjoy the magic of Muskoka year round in this charming, fully winterized three bedroom waterfront home. This offering is essentially turnkey with open concept living with many recent upgrades and spacious primary suite addition to the dwelling. Wood flooring throughout and wood burning stove in Great Room. Spacious Muskoka Room for extended seasonal use and entertaining. Stainless appliances. Quiet protected bay just mere minutes to Bala. A rare and affordable opportunity on Lake Muskoka. Ready for immediate occupancy! (id:59646)
1090 Whites Road
Muskoka Lakes (Medora), Ontario
Central Muskoka 1,225 sq. ft. Bungalow with 3 bedrooms & 2 bathrooms and a 1,300 sq. ft. Workshop on a beautiful 1.8 acres near Port Carling and lakes. Ideal property for a contractor. Workshop has 10 foot overhead door, office, 3 piece washroom, kitchen, under steel roof plus a cover port for equipment of vehicles. The home has a good bones; ready for decorating to your taste. The living room has 2 fireplaces, wood burning & propane, sliding doors to Muskoka room. Large eat-in with dining area with bow window. The spacious slightly sloping lot is partly cleared surrounded by trees. Make an offer. (id:59646)
155 North Shore Road
Northern Bruce Peninsula, Ontario
SPECTACULAR GEORGIAN BAY VISTAS! Over 1 acre of waterfront property on the Bruce Peninsula (travelled road between). The value is in the incredible 255 ft frontage on Barrow Bay / Georgian Bay, giving you panoramic vistas of the Escarpment. The water frontage is owned to the high water mark and extensive supporting wall work has been completed along the shoreline. Enjoy this rustic log four season cottage built in 1948, full of charm and historic character. There is a large garage with loft and outer buildings. Additional outer buildings include: bunkhouse measuring 10 ft x 11 ft, boat house measuring 20.6 ft x 13 ft, and detached garage measuring 25 ft x 15 ft. We believe this to be one of the best waterfront properties available for sale on the Bruce Peninsula. Come and view the endless possibilities and make your dreams come true! (id:59646)
72631 Princess Street
Bluewater (Hay), Ontario
Furnished, utilities included, lakefront and move in ready! Just waiting for you, price is all inclusive! Are you thinking of a move out of the city? This 1323 square feet lakefront rental would allow you to check out Lake Huron living. Your Easiest Move Ever is available! Located between Bayfield and Grand Bend, so close to White Squirrel Golf - this charming 2-bedroom, 1-bath lakefront cottage offers everything you need for a stress-free living. Just move in and start enjoying your peaceful retreat, no extra effort required! Features you"ll love: Fully furnished: right down to cozy bedding, linens, dishes & cookware. Utilities and internet included: Stay connected with high-speed internet while enjoying the convenience of pre-set utilities all rolled into the rent! Private and tranquil: Tucked away at the end of a dead end street on a double lot. Away from the hustle and bustle, the cottage features a private yard perfect for relaxation. Spectacular sunsets: Lake Huron Sunsets offer a new canvas daily. Enjoy the sunsets from all rooms inside, the yard, or take the stairs down to the private beach. Cozy comforts: Two gas fireplaces create a warm, inviting atmosphere year-round. Outdoor living: Grill your favourites on the BBQ while soaking in the natural beauty surrounding you. The good news - it's a long term escape. You'll feel like you're on vacation and pinch yourself when you walk in the door to the views. Additional perks are numerous. Don't miss your chance to savour unparalleled privacy, comfort, and the beauty of Lake Huron.Pack your bags, you've found your new favourite spot! (id:59646)
129 Sunset Boulevard
Blue Mountains, Ontario
OVER 1/2 ACRE of prime Georgian Bay waterfront in Thornbury.Discover this private oasis with 110ft of waterfront, the perfect location to build your dream home or family compound. Nestled on a spacious half-acre lot, this rare gem features a sandy beach and breathtaking Georgian Bay views.Enjoy tranquil waterfront living just 5 minutes drive or a short bike ride along the Georgian Trail to downtown Thornbury, where you'll find award-winning restaurants, quaint cafes and charming boutiques. This prime location offers easy access to private ski clubs, beautiful golf courses and the vibrant Blue Mountain Village and just 20 minutes to Collingwood.Whether you're envisioning a summer getaway or a year-round haven, this property is your canvas to create the ultimate home for you and your family. Don't miss this opportunity to own a piece of Thornbury's finest waterfront. **EXTRAS** Current cottage is a tear down structure. Shed/bunkie can be used while planning a build. Well and septic. Engineering for building envelope available. (id:59646)
115 Erie Boulevard
Norfolk (Long Point), Ontario
Fun in the Sun!! This charming three bedroom YEAR ROUND cottage is situated on a corner lot off the main street, only mere steps to the beach. Tastefully renovated in 2024 with vinyl plank flooring, NEW kitchen equipped with ice maker, and oversized island with seating for 8. New hydro panel- 100 AMP Breakers, with pot-lights throughout common area. Heat Pump and fireplace runs off propane. Execulink high-speed internet. Basement crawl space spray foam insulated. Parking on front yard (4 vehicles). Backyard is fully fenced, private and a great place to entertain. Your very own piece of paradise. Endless memories to be made..... (id:59646)
76 Empire Parkway
St. Thomas, Ontario
Located in Harvest Run with beautiful Orchard Park in your backyard is this semi-detached bungalow, The Easton model ,with 1200 square feet of main floor living space. The main level features 2 bedrooms and two full bathrooms (both with it's own linen closets). The primary bedroom includes a walk-in closet & 3 piece ensuite. There is a lovely open concept kitchen (with an island, walk-in pantry & quartz counters), great room and separate laundry room. The spacious lower level awaits your creative touch for potential expansion and includes 2 egressible windows. This home is partially fenced. This fully electric Doug Tarry Home is not only Energy Star Certified, High Performance and Net Zero Ready but Doug Tarry is making it even easier to own your first home. Reach out for more information on the First Time Home Buyer Promotion! Welcome Home! (id:59646)
171 Sydenham Street E
Aylmer, Ontario
Discover this prime investment opportunity in the heart of Aylmer, Ontario! Priced at $455,000, this solid 2-storey duplex is an income-generating gem. Currently tenant-occupied, (photos taken when vacant in 2022), it features a spacious 3-bedroom lower unit renting for $1950/month plus utilities, and a cozy 2-bedroom upper unit at $1250/month. Key Features: Sturdy Build: Solid 2-storey structure with full basement, a durable metal roof, two electric services - both are breakers, natural gas furnace, and central air. Modern Comforts: Big windows provide ample natural light. Convenient Location: Situated within easy walking distance to downtown Aylmer and elementary schools. Parking & Storage: Accommodates up to 3 cars, includes a 1-car garage. Outdoor Space: Fenced backyard is ideal for renter's privacy and outdoor enjoyment. Lot Size: Approximately 50' x 80'.With its blend of solid construction, excellent rental income, and prime location, this duplex is perfect for savvy investors. Don't miss out on this fantastic opportunity to expand your portfolio in a thriving community. Showings available with 32 hours notice and booked through an agent. **EXTRAS** Main floor unit has central air and forced air gas heating. Upper unit has electric baseboard heating and no air conditioning (id:59646)

