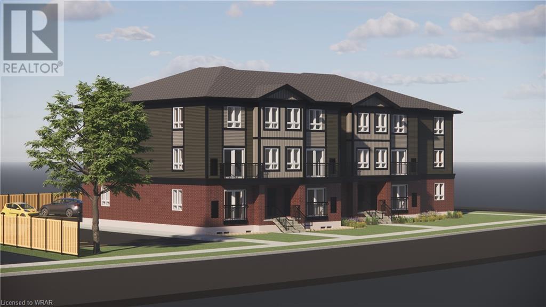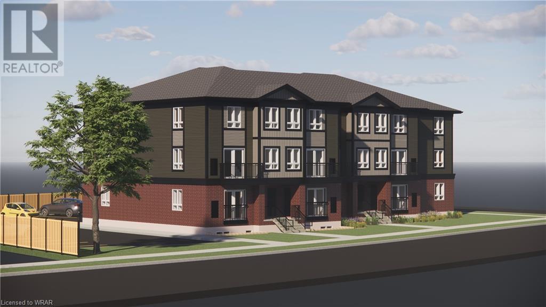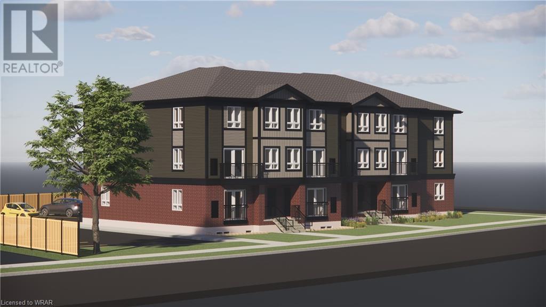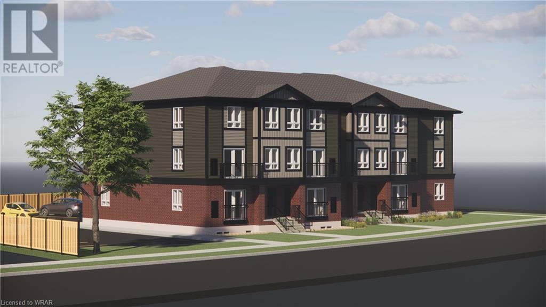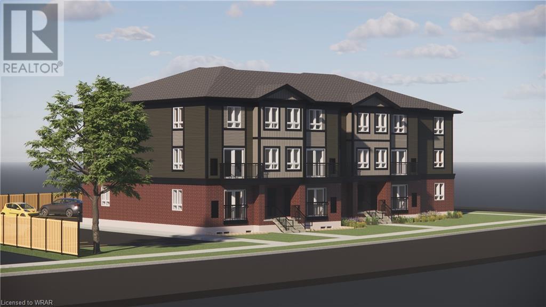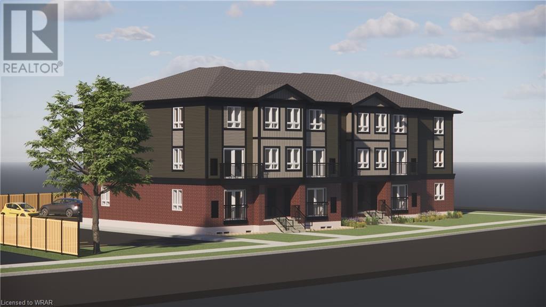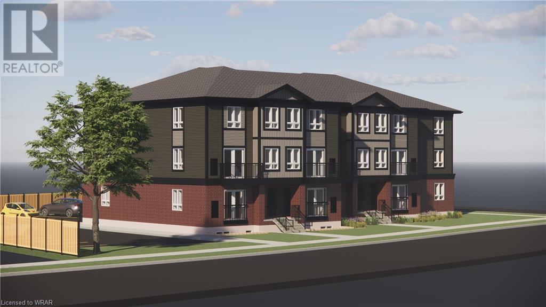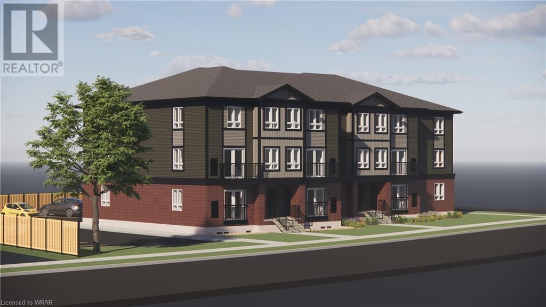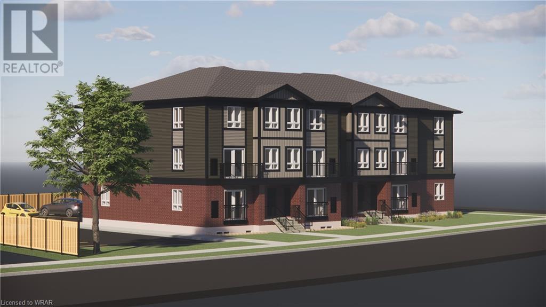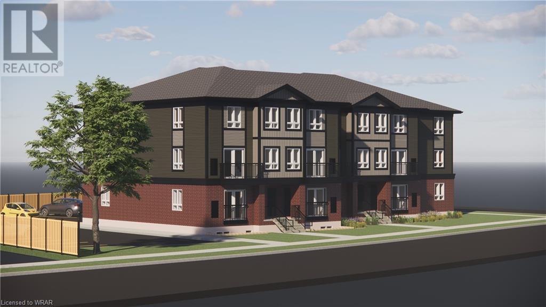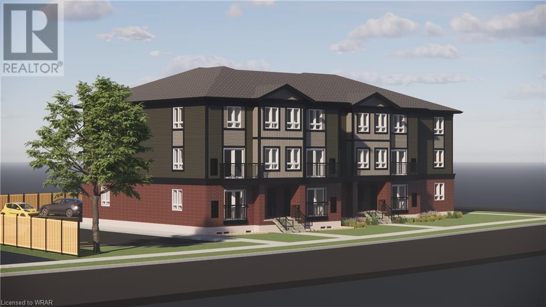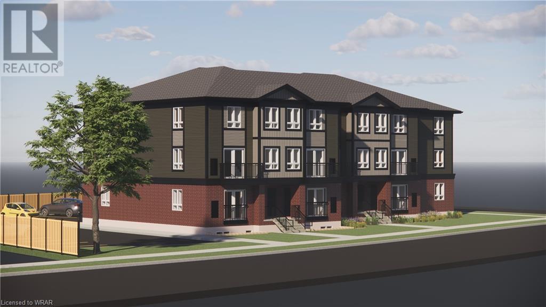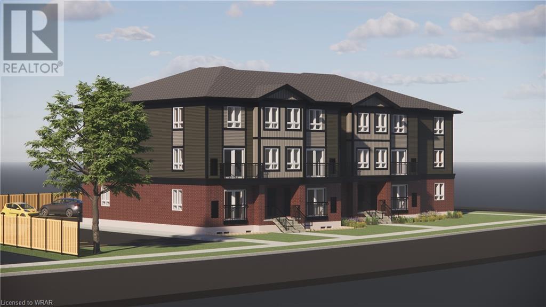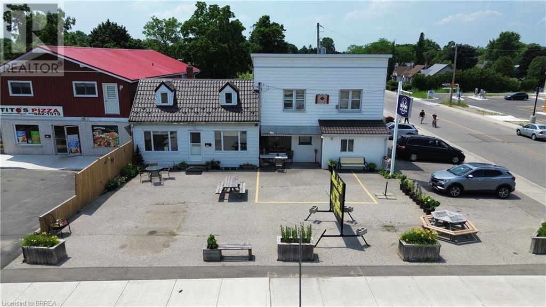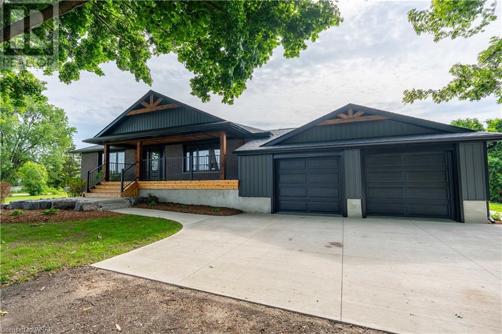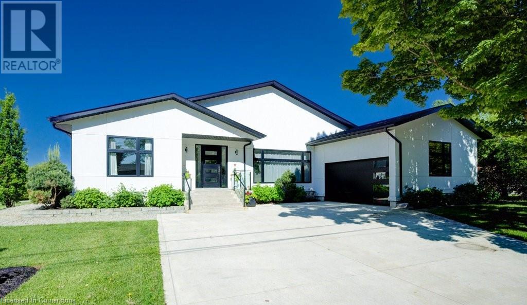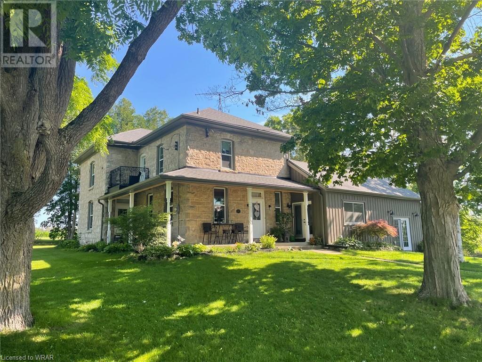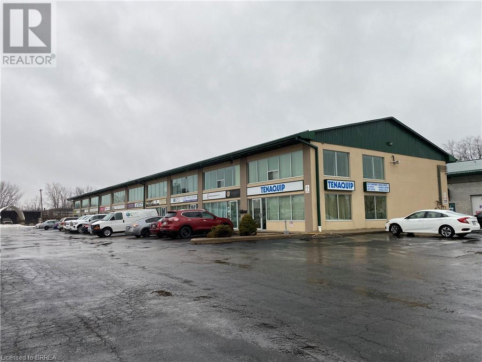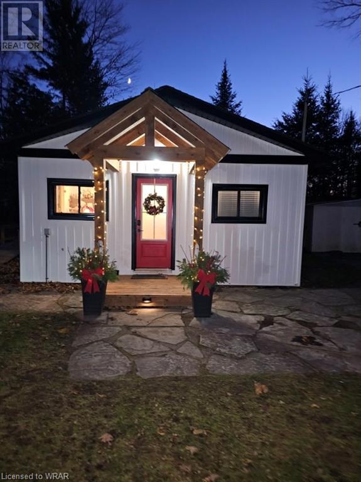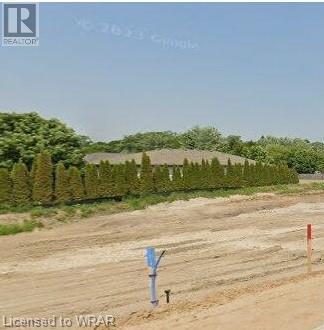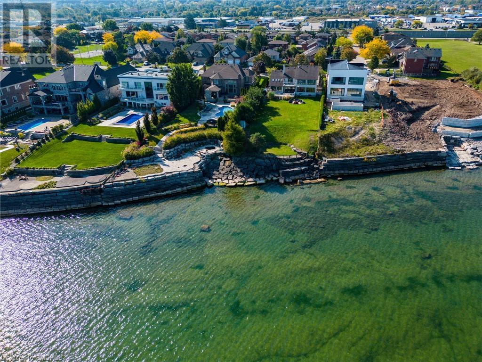42 Hazelglen Drive Unit# 4
Kitchener, Ontario
Introducing Hazel Hills Condos, a new and vibrant stacked townhome community to be proudly built by A & F Greenfield Homes Ltd. There will be 20 two-bedroom units available in this exclusive collection, ranging from 965 to 1,118 sq. ft. The finish selections will blow you away, including 9 ft. ceilings on both levels; designer kitchen cabinetry with quartz counters; a stainless steel appliance package valued at over $6,000; carpet-free main level; and ERV and air conditioning for proper ventilation. Centrally located in the Victoria Hills neighbourhood of Kitchener, parks, trails, shopping, and public transit are all steps away. One parking space is included in the purchase price. Offering a convenient deposit structure of 10%, payable over a 90-day period. All that it takes is $1,000 to reserve your unit today! Occupancy expected Fall 2025. Contact Listing Agent for more information. (id:59646)
42 Hazelglen Drive Unit# 10
Kitchener, Ontario
Introducing Hazel Hills Condos, a new and vibrant stacked townhome community to be proudly built by A & F Greenfield Homes Ltd. There will be 20 two-bedroom units available in this exclusive collection, ranging from 965 to 1,118 sq. ft. The finish selections will blow you away, including 9 ft. ceiling on second level; designer kitchen cabinetry with quartz counters; a stainless steel appliance package valued at over $6,000; carpet-free second level; and ERV and air conditioning for proper ventilation. This is one of the premier units in the development, featuring two primary bedrooms. One of the bedrooms boasts a wall-to-wall closet and a private balcony. The other bedroom boasts a walk-in closet with natural lighting. Centrally located in the Victoria Hills neighbourhood of Kitchener, parks, trails, shopping, and public transit are all steps away. One parking space is included in the purchase price. Offering a convenient deposit structure of 10%, payable over a 90-day period. All that it takes is $1,000 to reserve your unit today! Occupancy expected Fall 2025. Contact Listing Agent for more information. (id:59646)
42 Hazelglen Drive Unit# 9
Kitchener, Ontario
Introducing Hazel Hills Condos, a new and vibrant stacked townhome community to be proudly built by A & F Greenfield Homes Ltd. There will be 20 two-bedroom units available in this exclusive collection, ranging from 965 to 1,118 sq. ft. The finish selections will blow you away, including 9 ft. ceilings on both levels; designer kitchen cabinetry with quartz counters; a stainless steel appliance package valued at over $6,000; carpet-free main level; and ERV and air conditioning for proper ventilation. Centrally located in the Victoria Hills neighbourhood of Kitchener, parks, trails, shopping, and public transit are all steps away. One parking space is included in the purchase price. Offering a convenient deposit structure of 10%, payable over a 90-day period. All that it takes is $1,000 to reserve your unit today! Occupancy expected Fall 2025. Contact Listing Agent for more information. (id:59646)
42 Hazelglen Drive Unit# 7
Kitchener, Ontario
Introducing Hazel Hills Condos, a new and vibrant stacked townhome community to be proudly built by A & F Greenfield Homes Ltd. There will be 20 two-bedroom units available in this exclusive collection, ranging from 965 to 1,118 sq. ft. The finish selections will blow you away, including 9 ft. ceiling on second level; designer kitchen cabinetry with quartz counters; a stainless steel appliance package valued at over $6,000; carpet-free second level; and ERV and air conditioning for proper ventilation. Centrally located in the Victoria Hills neighbourhood of Kitchener, parks, trails, shopping, and public transit are all steps away. One parking space is included in the purchase price. Offering a convenient deposit structure of 10%, payable over a 90-day period. All that it takes is $1,000 to reserve your unit today! Occupancy expected Fall 2025. Contact Listing Agent for more information. (id:59646)
42 Hazelglen Drive Unit# 8
Kitchener, Ontario
Introducing Hazel Hills Condos, a new and vibrant stacked townhome community to be proudly built by A & F Greenfield Homes Ltd. There will be 20 two-bedroom units available in this exclusive collection, ranging from 965 to 1,118 sq. ft. The finish selections will blow you away, including 9 ft. ceilings on both levels; designer kitchen cabinetry with quartz counters; a stainless steel appliance package valued at over $6,000; carpet-free main level; and ERV and air conditioning for proper ventilation. Centrally located in the Victoria Hills neighbourhood of Kitchener, parks, trails, shopping, and public transit are all steps away. One parking space is included in the purchase price. Offering a convenient deposit structure of 10%, payable over a 90-day period. All that it takes is $1,000 to reserve your unit today! Occupancy expected Fall 2025. Contact Listing Agent for more information. (id:59646)
42 Hazelglen Drive Unit# 13
Kitchener, Ontario
Introducing Hazel Hills Condos, a new and vibrant stacked townhome community to be proudly built by A & F Greenfield Homes Ltd. There will be 20 two-bedroom units available in this exclusive collection, ranging from 965 to 1,118 sq. ft. The finish selections will blow you away, including 9 ft. ceilings on both levels; designer kitchen cabinetry with quartz counters; a stainless steel appliance package valued at over $6,000; carpet-free main level; and ERV and air conditioning for proper ventilation. Centrally located in the Victoria Hills neighbourhood of Kitchener, parks, trails, shopping, and public transit are all steps away. One parking space is included in the purchase price. Offering a convenient deposit structure of 10%, payable over a 90-day period. All that it takes is $1,000 to reserve your unit today! Occupancy expected Fall 2025. Contact Listing Agent for more information. (id:59646)
42 Hazelglen Drive Unit# 12
Kitchener, Ontario
Introducing Hazel Hills Condos, a new and vibrant stacked townhome community to be proudly built by A & F Greenfield Homes Ltd. There will be 20 two-bedroom units available in this exclusive collection, ranging from 965 to 1,118 sq. ft. The finish selections will blow you away, including 9 ft. ceilings on both levels; designer kitchen cabinetry with quartz counters; a stainless steel appliance package valued at over $6,000; carpet-free main level; and ERV and air conditioning for proper ventilation. Centrally located in the Victoria Hills neighbourhood of Kitchener, parks, trails, shopping, and public transit are all steps away. One parking space is included in the purchase price. Offering a convenient deposit structure of 10%, payable over a 90-day period. All that it takes is $1,000 to reserve your unit today! Occupancy expected Fall 2025. Contact Listing Agent for more information. (id:59646)
42 Hazelglen Drive Unit# 11
Kitchener, Ontario
Introducing Hazel Hills Condos, a new and vibrant stacked townhome community to be proudly built by A & F Greenfield Homes Ltd. There will be 20 two-bedroom units available in this exclusive collection, ranging from 965 to 1,118 sq. ft. The finish selections will blow you away, including 9 ft. ceiling on second level; designer kitchen cabinetry with quartz counters; a stainless steel appliance package valued at over $6,000; carpet-free second level; and ERV and air conditioning for proper ventilation. This is one of the premier units in the development, featuring two primary bedrooms. One of the bedrooms boasts a wall-to-wall closet and a private balcony. The other bedroom boasts a walk-in closet with natural lighting. Centrally located in the Victoria Hills neighbourhood of Kitchener, parks, trails, shopping, and public transit are all steps away. One parking space is included in the purchase price. Offering a convenient deposit structure of 10%, payable over a 90-day period. All that it takes is $1,000 to reserve your unit today! Occupancy expected Fall 2025. Contact Listing Agent for more information. (id:59646)
42 Hazelglen Drive Unit# 16
Kitchener, Ontario
Introducing Hazel Hills Condos, a new and vibrant stacked townhome community to be proudly built by A & F Greenfield Homes Ltd. There will be 20 two-bedroom units available in this exclusive collection, ranging from 965 to 1,118 sq. ft. The finish selections will blow you away, including 9 ft. ceilings on both levels; designer kitchen cabinetry with quartz counters; a stainless steel appliance package valued at over $6,000; carpet-free main level; and ERV and air conditioning for proper ventilation. Centrally located in the Victoria Hills neighbourhood of Kitchener, parks, trails, shopping, and public transit are all steps away. One parking space is included in the purchase price. Offering a convenient deposit structure of 10%, payable over a 90-day period. All that it takes is $1,000 to reserve your unit today! Occupancy expected Fall 2025. Contact Listing Agent for more information. (id:59646)
42 Hazelglen Drive Unit# 15
Kitchener, Ontario
Introducing Hazel Hills Condos, a new and vibrant stacked townhome community to be proudly built by A & F Greenfield Homes Ltd. There will be 20 two-bedroom units available in this exclusive collection, ranging from 965 to 1,118 sq. ft. The finish selections will blow you away, including 9 ft. ceiling on second level; designer kitchen cabinetry with quartz counters; a stainless steel appliance package valued at over $6,000; carpet-free second level; and ERV and air conditioning for proper ventilation. Centrally located in the Victoria Hills neighbourhood of Kitchener, parks, trails, shopping, and public transit are all steps away. One parking space is included in the purchase price. Offering a convenient deposit structure of 10%, payable over a 90-day period. All that it takes is $1,000 to reserve your unit today! Occupancy expected Fall 2025. Contact Listing Agent for more information. (id:59646)
42 Hazelglen Drive Unit# 14
Kitchener, Ontario
Introducing Hazel Hills Condos, a new and vibrant stacked townhome community to be proudly built by A & F Greenfield Homes Ltd. There will be 20 two-bedroom units available in this exclusive collection, ranging from 965 to 1,118 sq. ft. The finish selections will blow you away, including 9 ft. ceiling on second level; designer kitchen cabinetry with quartz counters; a stainless steel appliance package valued at over $6,000; carpet-free second level; and ERV and air conditioning for proper ventilation. Centrally located in the Victoria Hills neighbourhood of Kitchener, parks, trails, shopping, and public transit are all steps away. One parking space is included in the purchase price. Offering a convenient deposit structure of 10%, payable over a 90-day period. All that it takes is $1,000 to reserve your unit today! Occupancy expected Fall 2025. Contact Listing Agent for more information. (id:59646)
42 Hazelglen Drive Unit# 17
Kitchener, Ontario
Introducing Hazel Hills Condos, a new and vibrant stacked townhome community to be proudly built by A & F Greenfield Homes Ltd. There will be 20 two-bedroom units available in this exclusive collection, ranging from 965 to 1,118 sq. ft. The finish selections will blow you away, including 9 ft. ceilings on both levels; designer kitchen cabinetry with quartz counters; a stainless steel appliance package valued at over $6,000; carpet-free main level; and ERV and air conditioning for proper ventilation. Centrally located in the Victoria Hills neighbourhood of Kitchener, parks, trails, shopping, and public transit are all steps away. One parking space is included in the purchase price. Offering a convenient deposit structure of 10%, payable over a 90-day period. All that it takes is $1,000 to reserve your unit today! Occupancy expected Fall 2025. Contact Listing Agent for more information. (id:59646)
42 Hazelglen Drive Unit# 19
Kitchener, Ontario
Introducing Hazel Hills Condos, a new and vibrant stacked townhome community to be proudly built by A & F Greenfield Homes Ltd. There will be 20 two-bedroom units available in this exclusive collection, ranging from 965 to 1,118 sq. ft. The finish selections will blow you away, including 9 ft. ceiling on second level; designer kitchen cabinetry with quartz counters; a stainless steel appliance package valued at over $6,000; carpet-free second level; and ERV and air conditioning for proper ventilation. Centrally located in the Victoria Hills neighbourhood of Kitchener, parks, trails, shopping, and public transit are all steps away. One parking space is included in the purchase price. Offering a convenient deposit structure of 10%, payable over a 90-day period. All that it takes is $1,000 to reserve your unit today! Occupancy expected Fall 2025. Contact Listing Agent for more information. (id:59646)
42 Hazelglen Drive Unit# 18
Kitchener, Ontario
Introducing Hazel Hills Condos, a new and vibrant stacked townhome community to be proudly built by A & F Greenfield Homes Ltd. There will be 20 two-bedroom units available in this exclusive collection, ranging from 965 to 1,118 sq. ft. The finish selections will blow you away, including 9 ft. ceiling on second level; designer kitchen cabinetry with quartz counters; a stainless steel appliance package valued at over $6,000; carpet-free second level; and ERV and air conditioning for proper ventilation. Centrally located in the Victoria Hills neighbourhood of Kitchener, parks, trails, shopping, and public transit are all steps away. One parking space is included in the purchase price. Offering a convenient deposit structure of 10%, payable over a 90-day period. All that it takes is $1,000 to reserve your unit today! Occupancy expected Fall 2025. Contact Listing Agent for more information. (id:59646)
42 Hazelglen Drive Unit# 20
Kitchener, Ontario
Introducing Hazel Hills Condos, a new and vibrant stacked townhome community to be proudly built by A & F Greenfield Homes Ltd. There will be 20 two-bedroom units available in this exclusive collection, ranging from 965 to 1,118 sq. ft. The finish selections will blow you away, including 9 ft. ceilings on both levels; designer kitchen cabinetry with quartz counters; a stainless steel appliance package valued at over $6,000; carpet-free main level; and ERV and air conditioning for proper ventilation. Centrally located in the Victoria Hills neighbourhood of Kitchener, parks, trails, shopping, and public transit are all steps away. One parking space is included in the purchase price. Offering a convenient deposit structure of 10%, payable over a 90-day period. All that it takes is $1,000 to reserve your unit today! Occupancy expected Fall 2025. Contact Listing Agent for more information. (id:59646)
380 James Street
Delhi, Ontario
Location ! Location ! Location ! Welcome to 380 James Street, Delhi. Attention Investors and Entrepreneurs. Great Opportunity to own a well cared mixed use commercial property with great exposure in Delhi offering 2, 2 Bedrooms Apartments and a Family Restaurant. Presently, Main Level Residential Apartment (Owner Occupied) has Two Bedrooms, Kitchen, Full Washroom and Partial Finished Basement with Separate Entrance and Potential Two Bedrooms. Beside is the Owner Operated Family Restaurant with Liquor License and Seating for 40 Patrons with Loyal Clientele. Upstairs Unit offers 2 Bedrooms, 1 Bath and Ensuite Laundry is currently Tenanted Occupied. Easy Unit is separately metered so each Unit pays their own utilities. Pylon sign out front with great visibility being on a corner lot on James Street and across from the High School. High Traffic location with plenty of parking in front and along the side of the building. This unique mix property has lot of potential for different income generating streams. (id:59646)
6068 Blackwell Sideroad Sideroad
Sarnia, Ontario
OFFERING 1620 SQ FT PER FLOOR, THIS BUNGALOW THAT IS NESTLED ON A 22 ACRE PARCEL,IS A DEFINITE MUST SEE! THIS HOME WAS KNOCKED BACK TO THE STUDS & SPRAY FOAM WAS USED ON ALL EXTERIOR WALLS TO THEN CREATE A COMPLETELY NEW MODERN HOME LAYOUT ON THE INSIDE. FROM THE ELEGANT, TRADITIONAL WOOD FIREPLACE TO THE OPEN CONCEPT KIT/DIN/LIV AREA,TO THE NEW GEORGIOUS WALK-IN SHOWER IN THE ENSUITE, TO THE LUXURY VINYL FLOOR, TO THE FINISHED BASEMENT WITH A MEDIA ROOM AND ON AND ON. THERE ISNT MUCH LEFT OF THIS HOME THAT ISN'T NEW. OUTSIDE ONE CAN ENJOY THE VIEW FROM THE FRONT COVERED PORCH,TAKE A DIP IN THE INGROUND POOL WHICH HAS A NEW PUMP HOUSE,OR HANG OUT AT THE BACK IN THE OUT BUILDING AT YOUR LEISURE. APPROXIMATELY 17 ACRES IS CURRENTLY BEING FARMED. THERE IS A SEPARATE ENTRANCE TO THE BASEMENT FROM THE GARAGE. NEW STAINLESS APPLIANCES COME WITH THIS BEAUTY.LOCATION AND ZONING GIVE DIFFERENT POSSIBLE OPTIONS.(THE SELLER CAN DO ANYTHING TO THIS PROPERTY THAT A BUYER MIGHT WANT AND ADD TO AN OFFER) (id:59646)
1480 Mannheim Road
Mannheim, Ontario
Welcome to 1480 Mannheim Rd, where luxury meets lifestyle in the heart of Mannheim. This remarkable bungalow is tailored for the discerning host who takes pride in entertaining guests in style. Boasting 4 bedrooms & 4 bathrooms, this expansive residence sprawls across a 0.69 acre lot, offering nearly 3200sqft for relaxation and entertainment. If that's not enough, there's even potential to add another dwelling to this already impressive property. As you arrive, the meticulously manicured grounds set the tone for what awaits inside. A 2-car garage awaits your collection, with the option to showcase your prized automobiles with the capability to add a custom car lift. Step through the door and be greeted by a modern, architecturally designed interior, illuminated by streams of natural light cascading through vaulted ceilings. The kitchen, hallway, ensuite, and bathroom leading to the back of the house are adorned with luxurious marble flooring, while the rest of the home boasts stunning maple-engineered hardwood flooring, marrying elegance with practicality seamlessly. The living room provides a spacious canvas for hosting gatherings and soirées, while the sleek kitchen is a culinary haven, outfitted with top-of-the-line appliances and expansive windows framing picturesque views of the outdoors. When it's time to unwind, retreat to the luxurious primary suite, complete with a private walkout to the backyard oasis. Indulge in the ensuite spa-like retreat, ensuring the ultimate relaxation and rejuvenation. Additional bedrooms, each with their own ensuite or easy access to a bathroom, ensure comfort and privacy for guests or family members. And with ample storage space throughout including a mudroom, office, breakfast room, family room, and dining room, organization becomes effortless. Whether you're hosting an intimate dinner party or a lavish cocktail soirée, this residence provides the perfect backdrop for creating unforgettable memories with friends and loved ones. (id:59646)
4453 Sideroad 20 Road
Puslinch, Ontario
Built in 1903, Angus McPherson House is a rare, stone Edwardian two-storey Century home with a covered porch and Board & Batten addition. The fully renovated interior contains hardwood floors, ceramic tiles, wide baseboards and trim, deep window sills, and wrought iron railings. The first floor of the main house consists of a traditional combined kitchen and dining room, living room, and office, and the addition boasts a sitting room and bedroom with cathedral ceilings, bathroom, and laundry. Upstairs are two bedrooms with walk-in closets, bathroom, and fourth bedroom. Exterior updates include new roof, soffits, fascia, and eavestroughs, Maibec Board & Batten, as well as a rebuilt porch with tongue and groove ceiling lined with pot lights. This warm and inviting home with 2,960 square feet of living space has been renovated with attention to detail and style. The property features 55 workable acres of flatland, rolling and sloping hills, in addition to 36 acres of bushland for an assortment of outdoor opportunities. The pond is ideal for skating in the wintertime. Buyers will enjoy the beauty of country living with nearby access to additional conservation areas, golf clubs, shopping, and highways to the Tri City area and the 401. Outbuildings include the 2-storey bank barn with 3,432 sq.ft. on each level, hydro and water, the pole barn with approximately 3,000 sq. ft., the drive-in shed with approximately 1,100 sq. ft., and the concrete silo. (id:59646)
340 Henry Street Unit# 11 Upper
Brantford, Ontario
Finished second floor office space located on busy street, close to Highway 403. Semi-Gross list price, plus Utility Fee of $2psf and HST. (id:59646)
610 Fifth St N
Sauble Beach, Ontario
Welcome to 610 Fifth St. N. Walk up to the beautiful covered front porch and open the front door and you will find an array of pot lights with an open concept layout that makes this completely renovated home feel much larger on the inside than it appears. Step inside to a Beautiful new kitchen with quartz counters and backsplash open to the family room with walk-out to private deck surrounded by trees, this immaculate newly renovated bungalow is walking distance to beautiful Sauble Beach! Recently converted into a 4 season home with no expenses spared! Perfect for the first time homebuyer, Investor or someone looking to downsize and just move in with nothing to do other than enjoy the lifestyle. Comes mostly furnished with all new appliances so don't miss this rare opportunity as it is also conveniently located close to the beach and downtown. Treed and spacious yard with shed, deck and flagstone patio around the fire pit compliment this beach town lifestyle. (id:59646)
61 Rebecca Drive
Aylmer, Ontario
Build your dream home on this generously-sized lot in the picturesque, historic town of Aylmer, located in Elgin County. Utilities, including sewer, hydro, and natural gas, are readily available at the lot line. This is an exceptional opportunity to invest in a thriving, upscale community. Nestled in a serene and scenic area, these lots are perfect for creating high-demand residential properties that will appeal to a wide range of buyers. Conveniently located just minutes from the 401, 30 minutes from London, and 25 minutes from St. Thomas, and is close to all amenities. (id:59646)
531 Brookhaven Crescent Unit# A
Waterloo, Ontario
ATTENTION FIRST-TIME HOME BUYERS AND INVESTORS! The property is located in a serene neighborhood of Waterloo in the desirable Lakeshore community, this semi-detached house offers a perfect blend of comfort and convenience. The property is ideally situated close to universities (UW, WLU), parks, and a variety of other amenities, making it an excellent choice for first-time home owners and investors alike. The house boasts three spacious bedrooms on the second floor, providing ample space for relaxation and privacy. The main floor features a large living room, perfect for family gatherings and entertaining guests. Additionally, the basement includes a large recreation room, offering versatile space that can easily be converted into a fourth bedroom, presenting a valuable opportunity for investors looking to maximize their rental income. No pedestrian walkway. PLUS an additional storage space under the carport for handyman's tools! (id:59646)
136a Olive Street
Grimsby, Ontario
Rare chance to purchase premium lakefront land on Lake Ontario. This exceptional location offers sweeping views stretching from Burlington to the Toronto skyline, complete with full riparian rights. Imagine crafting your dream home on the lakeshore, with ample space for a nearly 5,000 sq ft residence. Surrounded by upscale homes, this property is situated in close proximity to wine country. Embracing stunning sunrises and sunsets, this lot is perfectly positioned with a good wide building area and plenty of depth for endless possibilities. Conveniently situated near major highways for easy access to the USA or Toronto, the site also features full municipal services including water, sewer, telephone, cable, and electricity at the property line. Envision sitting on your own custom patio enjoying the view of the unobstructed and expansive waterfront in the privacy of a beautiful home . With its proximity to the QEW and all amenities, seize this unique opportunity today! (id:59646)

