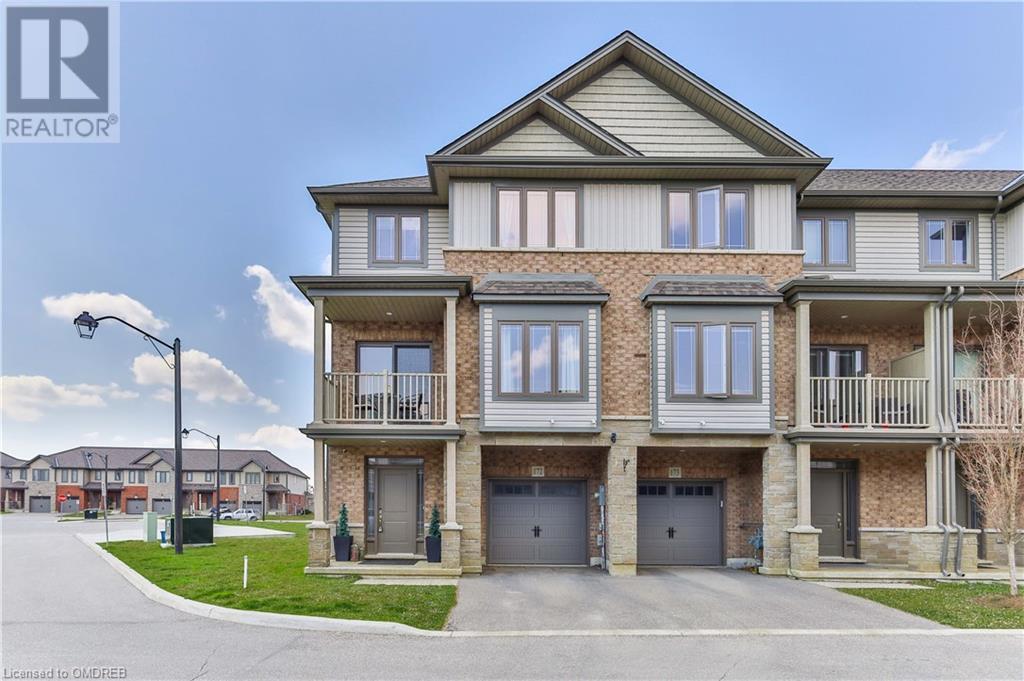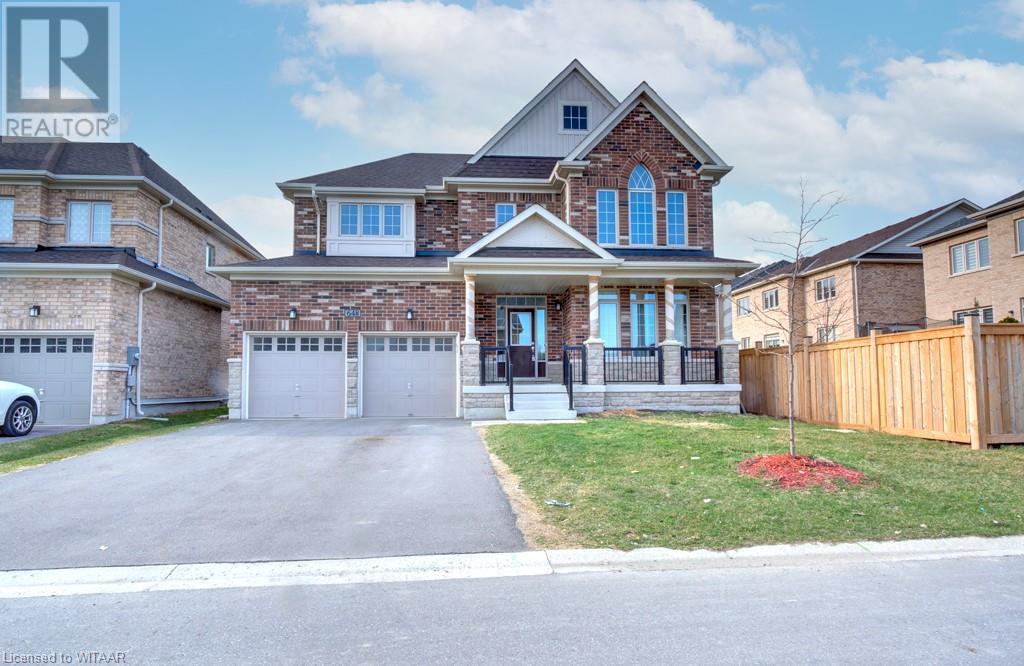3076 Buroak Drive
London, Ontario
WOW! This 4-bedroom, 3.5 bathroom SOHO Model by Foxwood Homes in popular Gates of Hyde Park is to be built with Fall 2024 closing dates still available. Perfect to live-in with income or for investors - this plan includes an optional side entrance leading to the lower level. Offering 2151 square feet above grade, attached garage, crisp designer finishes throughout and a terrific open concept layout, this is the PERFECT family home in a growing community. The main floor offers a spacious great room, custom kitchen with island and quartz countertops, walk-through pantry, dining area, and direct access to your backyard. You will love the terrific open concept floorplan. Head upstairs to four spacious bedrooms, three bathrooms including primary ensuite with separate shower and freestanding bathtub. Keep everyone happy with a Jack & Jill ensuite, third full bath plus a separate laundry room. Premium location steps to two new school sites, shopping, walking trails and more. (id:59646)
3084 Buroak Drive
London, Ontario
Foxwood Homes presents the Berkeley Model TO BE BUILT with 5-bedrooms, 3.5 bathrooms including two ensuite bathrooms, optional separate side entrance and MORE! Offering approximately 2211 square feet above grade, two-car double garage, crisp designer finishes throughout and a terrific open concept layout, this is the PERFECT family home on a family friendly street. Desirable finish selections including modern colour tones, engineered hardwood, tiled bathrooms, and upgraded wood stairs with spindles. The main floor offers a living room, custom kitchen with island & quartz countertops, dining area, main floor laundry, plus an expansive primary bedroom suite with luxury 5-piece ensuite/walk-in closet. Head upstairs to your loft family room, four additional bedrooms, plus two bathrooms including an extra ensuite. Ideal for investors or multi-generational families as this home offers a second side entrance leading to the basement. Incredible value with a premium location in Northwest London (id:59646)
3068 Buroak Drive
London, Ontario
WOW! This 4-bedroom, 2.5 bathroom PRESTON Model by Foxwood Homes in popular Gates of Hyde Park is TO BE BUILT offering 2276 square feet above grade, two-car double garage, crisp designer finishes throughout and a terrific open concept layout. This is the PERFECT family home or investment with an optional side entrance leading to the lower level. The main floor offers a spacious great room, custom kitchen with huge island and quartz countertops, walk-in pantry, convenient main floor laundry, and direct access to your backyard. You will love the terrific open concept floorplan. Head upstairs to four bedrooms, two bathrooms including primary ensuite with separate shower and freestanding bathtub. Premium location in Northwest London which is steps to two new school sites, shopping, walking trails and more. Welcome Home to Gates of Hyde Park! (id:59646)
2358 Jordan Boulevard
London, Ontario
WOW! Welcome Home to the Alexandra Model by Foxwood Homes. This to-be-built 4-bedroom, 2.5 bathroom 2101 square foot home offers terrific value in the popular Northwest London Gates of Hyde Park community. Ideal for family, investors and first-time buyers - this plan offers an optional side entrance leading to the lower level. Walking distance to two brand new elementary school sites, shopping and more. As a buyer, you can select your interior and exterior finishes to customize the home to your design preferences. Our standard finishes include hardwood floors, quartz countertops and MORE! Your dream home awaits! 2024 and 2025 closing dates available. Welcome to Gates of Hyde Park! (id:59646)
2346 Jordan Boulevard
London, Ontario
WOW! Welcome Home to the Alexandra Model by Foxwood Homes. This to-be-built 4-bedroom, 2.5 bathroom 2101 square foot home offers terrific value in the popular Northwest London Gates of Hyde Park community. Ideal for family, investors and first-time buyers - this plan offers an optional side entrance leading to the lower level. Walking distance to two brand new elementary school sites, shopping and more. As a buyer, you can select your interior and exterior finishes to customize the home to your design preferences. Our standard finishes include hardwood floors, quartz countertops and MORE! Your dream home awaits! Fall 2024 Closing dates still available. Welcome to Gates of Hyde Park! (id:59646)
3064 Buroak Drive
London, Ontario
WOW! Be moved in for late 2024 or early 2025! This 4-bedroom, 2.5 bathroom to-be-built YORK Model by Foxwood Homes in popular Gates of Hyde Park offers 2272 square feet above grade, two-car double garage, crisp designer finishes throughout and a terrific open concept layout. This plan offers an optional side entrance leading to the lower level - perfect for investors and growing families. The main floor offers a spacious great room, custom kitchen with island/pantry/quartz countertops and direct access to your backyard. Head upstairs to four bedrooms, two bathrooms including primary ensuite with separate shower and freestanding bathtub and a family-friendly laundry room. Steps to two new school sites, shopping, walking trails and more. Welcome Home to Gates of Hyde Park! (id:59646)
517 Peach Blossom Court
Kitchener, Ontario
Welcome to this thoughtfully upgraded custom-built home located in a quiet court location of Laurentian Hills, a perfect blend of Modern convenience and Luxurious living. Be prepared to be impressed by this well-appointed layout designed for total functionality starting with its grandiose entrance and followed by a pleasant flow of all areas. This Exceptional Home has been Professionally Transformed top to bottom with premium materials and quality workmanship. Plenty of Trending customizations and major Upgrades completed over the past years: Kitchen, Bathrooms, Trim work, Laminate & Ceramic Flooring, Lighting, Doors, Painting, Accent walls, Furnace, A/C, large Deck, Fence, Exposed Concrete Driveway and much more. Main floor boasts an open space with natural light flooding in. You’ll find a Gorgeous Gourmet Kitchen with Quartz countertops, Backsplash, a Breakfast Bar style Island for the family to gather, formal Dining and a Spacious Living room featuring a Custom Entertainment wall with Fireplace. 2nd floor will surprise with its 4 large Bedrooms, Walk-in Closet, a Luxury 5 Pc. Ensuite & one additional 5 Pc. Bathroom, all beautifully upgraded. The Finished basement with its large space and a 3 Pc Bath has an amazing potential to further restructure the layout for a comfortable In-Law living. You will love the private backyard with articulated landscaping enhanced by a new large deck perfect for retreat and entertainment. Great curb appeal, Double garage, New extended Exposed Concrete driveway, fully Fenced yard, Shed. Very close proximity to Public Transit, Sunrise Shopping Centre, Boardwalk, Hwy 7/8, easy access to 401, Schools, Trails, Restaurants, Malls, Recreation Centres, Parks. Absolutely impeccable condition and amazing look - an unquestionable pride of ownership, don't miss this out ! (id:59646)
77 Diana Avenue Unit# 172
Brantford, Ontario
End-Unit freehold 3 bedroom townhouse in this great west Brantford community. This is desirable unit is a part of the development by award winning Builder New Horizons Development Group. This fantastic 3 bed/2 bath unit is loaded with modern finishes and offers plenty of natural light as this end unit is attached on only one side and has large windows. Enjoy the open concept second floor with walkout access to the balcony and the spacious main floor den with walkout to your large fenced in backyard. Within walking distance and on a bus route to all amenities and close to Highways & schools! (id:59646)
648 Mcgill Lane
Woodstock, Ontario
Welcome to 648 McGill. Available for lease, this 4 bedroom home is grand in style with ample amount of finished space. Located in desirable North Woodstock, this home is close to parks and other amenities. This home boasts large double car garage, gas fireplace in living room, second level laundry, large kitchen with island and ample counter space and so much more. Available for November 1st possession and all appliances included. (id:59646)
24 Midland Drive Unit# 303
Kitchener, Ontario
Perfect location for those 55plus buyers looking for a low maintenance lifestyle close to shopping, transit, community centre, walking trails and convenient to the highway This unit was completely renovated in 2021 including a new kitchen with quartz countertops and backsplash, all new flooring, interior doors, light fixtures and ceiling fans, window blinds, both bathroom vanities and completely repainted. This unit has a great view of the outdoor pool, a storage locker and underground parking Book your showing today! (id:59646)
1235 Richmond Street Unit# 1402
London, Ontario
Perfect Investment Opportunity, Great Turnkey and Hassle Free Investment, This State Of The Art, Fully Furnished luxurious and Well-Maintained 3 Bedrooms + 2 Bathrooms Corner Condo Unit is located minutes from Western University , London Business Centre & Entertainment district and London's largest mall. Features floor-to-ceiling windows, 9 ceilings and marvelous view. This unit comes fully furnished with walled TV in the living room, furniture in the living room, dining room and bedrooms. Abundance of natural light through floor to ceiling windows. Open concept living area designed for both comfort and elegance. The master bedroom has a walk-in closet and a 3-piece ensuite, while two additional large bedrooms have semi-ensuite bathrooms. The modern kitchen boasts stainless steel appliances, granite countertops, and a stylish backsplash. The building offers amenities such as a 40 seats theatre, rooftop terrace, billiards & game room with video game quad, and fitness club with yoga & pilates studio, sauna, tanning spa, whirlpool hot tub, and business centre. Ideal for both a family residence and a rental investment (id:59646)
42 Gloria Street
Kitchener, Ontario
Welcome to your next Home!!!.. Immaculate 3 year old home located in the desirable new Wallaceton subdivision across from the RBJ Schlegel park. This gorgeous 4 bedroom, and 2.5 baths home comes full of luxury finishes from top to bottom such as beautiful engineer hardwood floors, custom Motorized Main floor blinds, ensuite bathroom with a stand alone tub, upgraded LED light fixtures, high end appliances, quartz counter tops, 9 foot ceilings on main floor and basement, and much much more. This home is not only amazingly appointed inside, but once outside you'll be amaze by the ample wooden deck completed with your very own luxury 8 seated Spa style HOT TUB, and the full privacy of a fully fenced yard.Other great interior features include an ample mud room off the garage man door, oversized master bedroom walk in closet, upstairs laundry, , and oversized windows through out. The new Oak creek public elementary is also within walking distance together with the community's main park. Close by amenities include the new Huron South shopping centre, Williamsburg plaza, Tepperman's plaza. Bonus: EV car conduit rough-in to the electrical panel. (id:59646)













