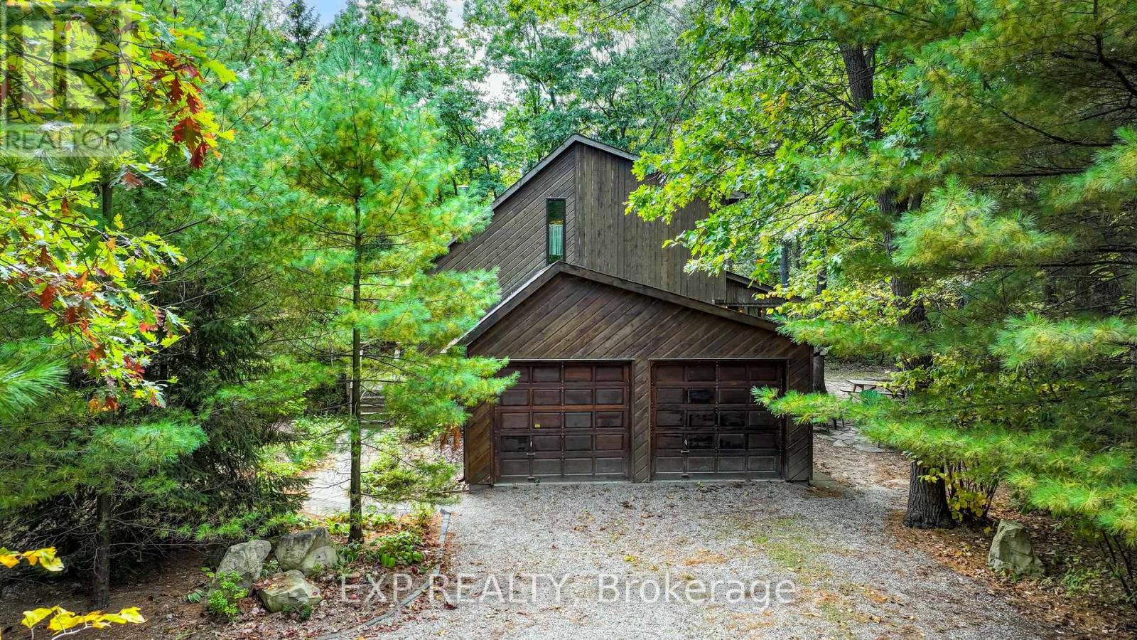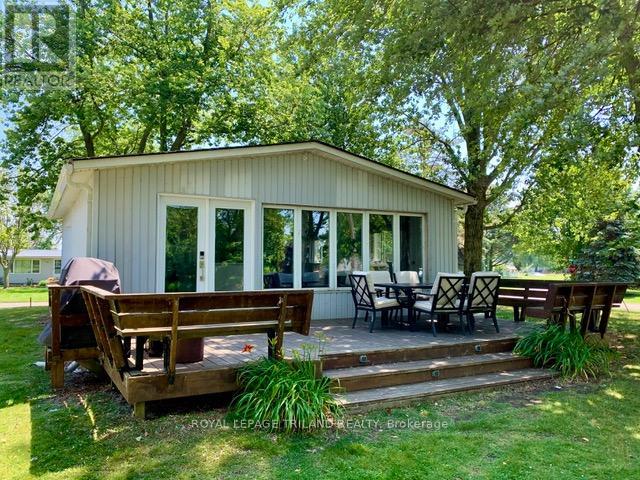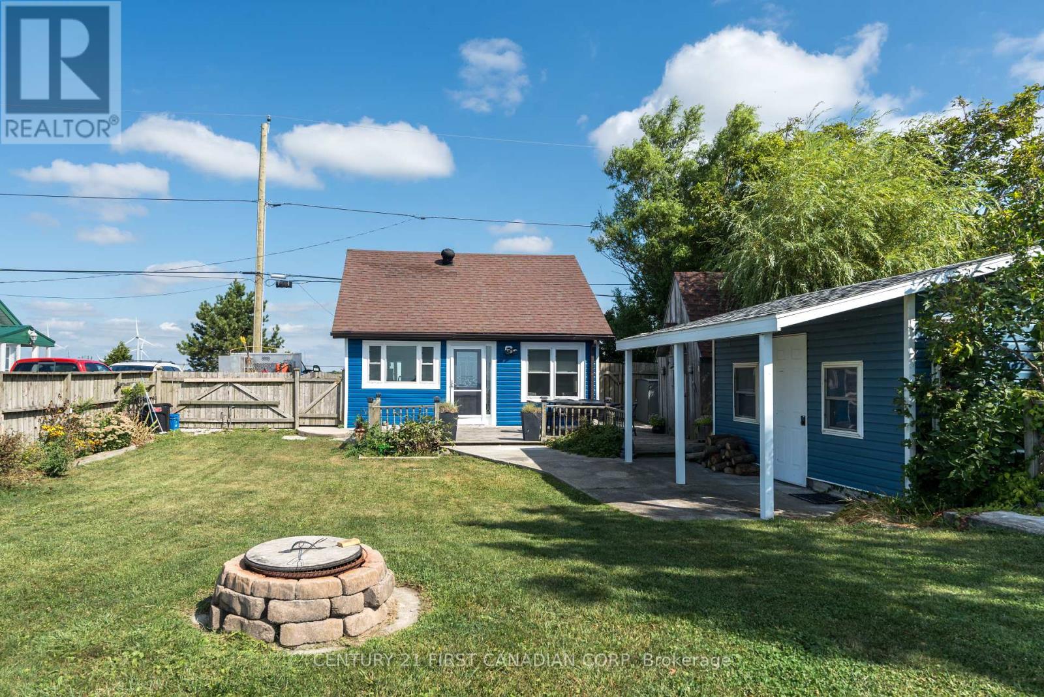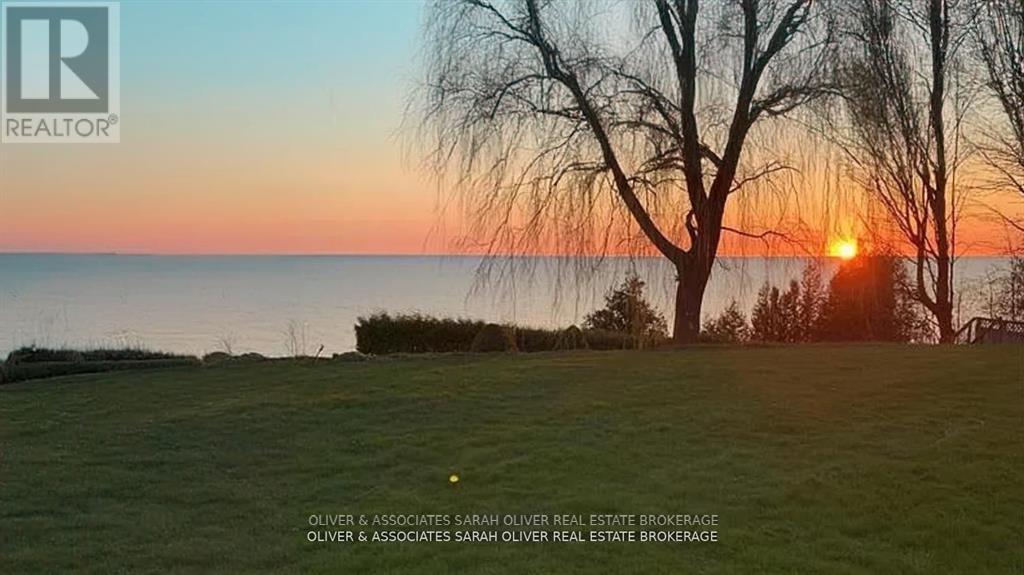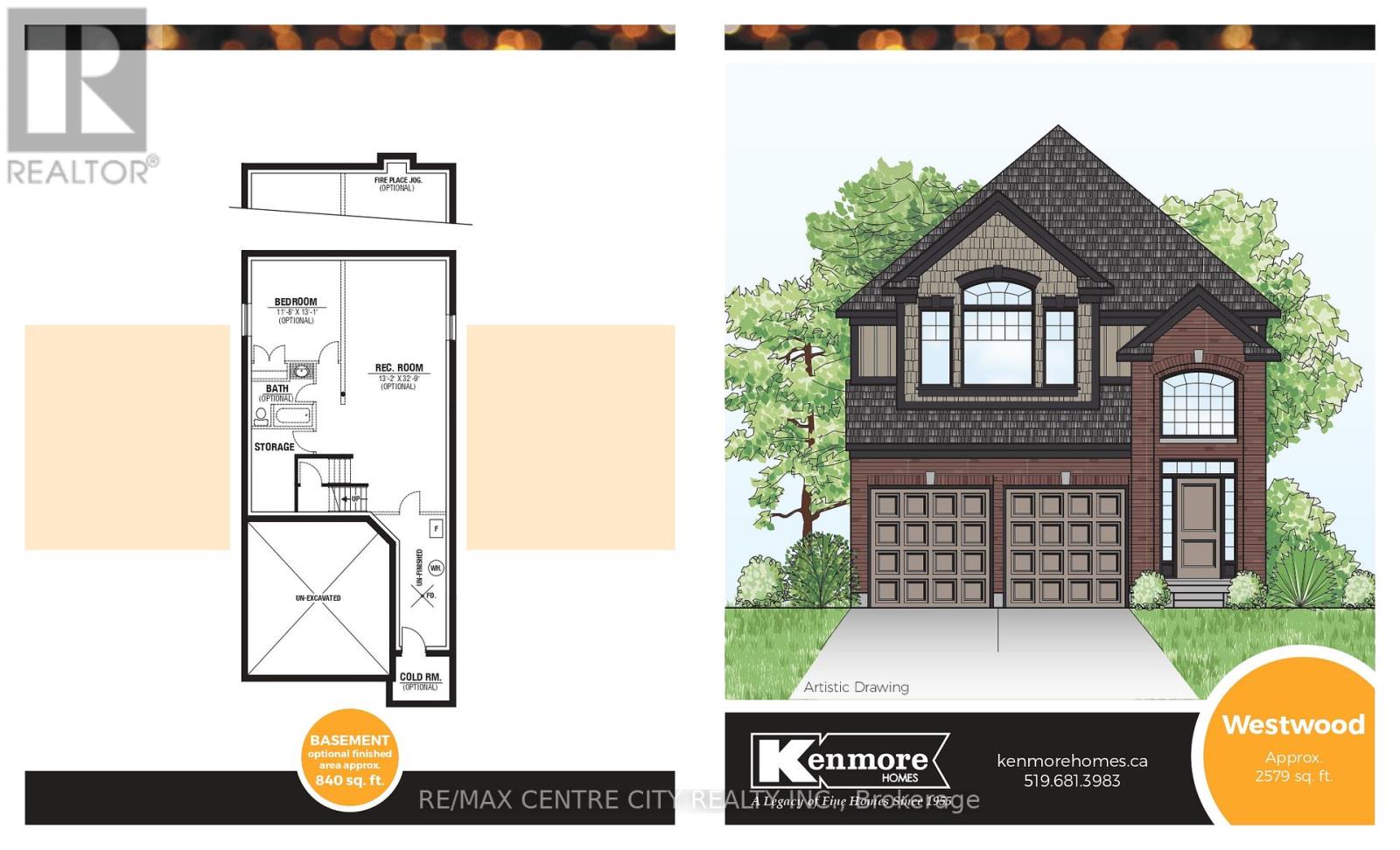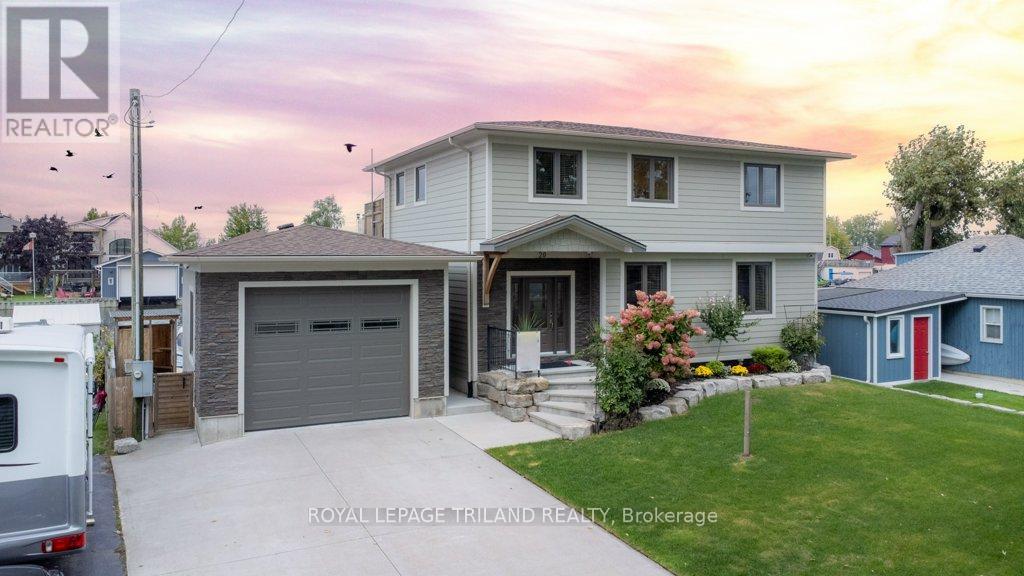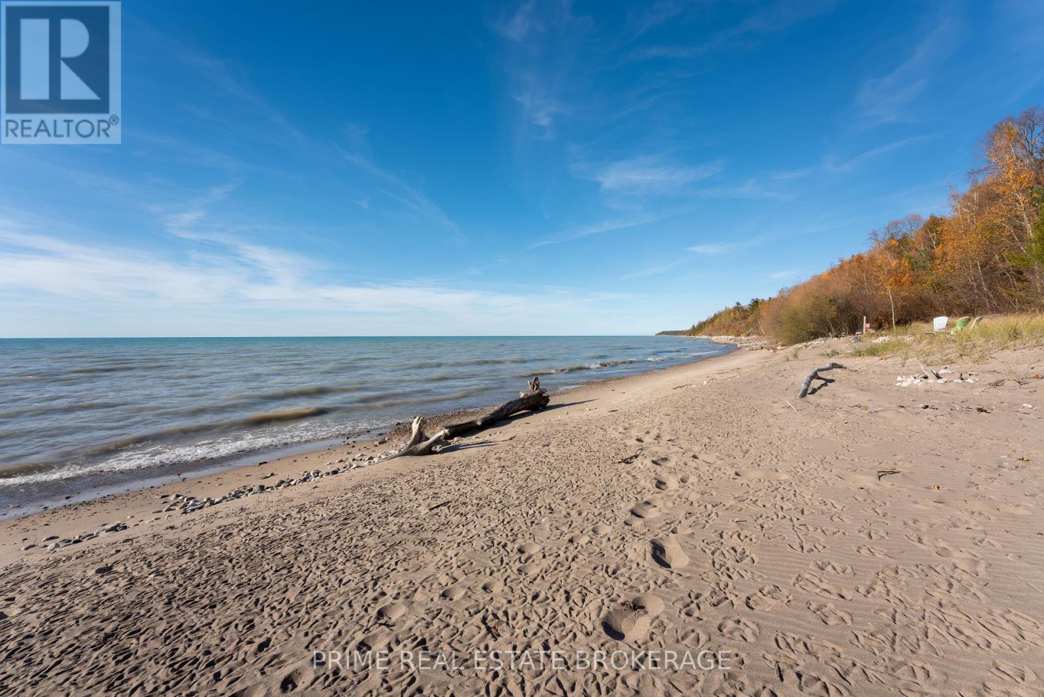10207 Pinetree Drive
Lambton Shores (Grand Bend), Ontario
With deeded beach access to a stretch of stunning Lake Huron beach, a prime location backing onto Pinery Provincial Park, and plenty of room for family and friends, this beautiful home or cottage offers the ultimate lakeside lifestyle. Don't miss your chance to own this incredible property in one of the areas most desirable neighborhoods! Step inside to an inviting, open-concept great room with soaring two-story vaulted ceilings, a cozy wood-burning fireplace and an abundance of natural light that fills the living space. The location of the spacious kitchen offers easy access to the dining area and side yard, perfect for entertaining. The main floor also includes a comfortable bedroom with a cheater two-piece bathroom, ideal for guests. Upstairs, you'll find three additional spacious bedrooms and a full bathroom, providing ample space for the whole family. The finished lower level offers even more living space, with a walkout to the rear yard from the large recreation room area that includes a wet bar, workout room or office space, and a full custom bathroom. A screened-in patio at the side of the house is perfect for relaxing or dining while you take in the peaceful view of the woods. The large .75 acre treed lot has tons of potential for further development if desired. Huron Woods has so much more to offer, including access to an incredible clubhouse, tennis / pickleball courts, playground and canoe storage along the Old Ausable River Channel. This is more than just a home or cottage; it's an invitation to experience the unparalleled beauty and recreational opportunities that Huron Woods and Pinery Provincial Park have to offer. Shopping, restaurants, marinas, golf courses, wineries, breweries and more are all just a short drive away. (id:59646)
6069 Grandview Road
Dutton/dunwich, Ontario
Note: This property is mapped as 30833 Fingal Line, Wallacetown N0L 2M0. Are you looking for a seasonal cottage on a leased lot that has not only a a great view of Lake Erie but has a public footpath access to its fabulous beachfront? (Checkout the photos for the beachfront views!). You'll be able to enjoy full time access from Easter in April to Thanksgiving in October when the water system is then disconnected for the winter. This home is located on a leased land lot in a quaint beach community of 18 cottages just 20 minutes west of St Thomas. The main level, which provides spectacular southerly views of Lake Erie, consists of a bright Livingroom, an eat-in Kitchen with a Refrigerator and stove included, a large Foyer, 2 Bedrooms and a 4 piece Bath. The large Sundeck is perfect for viewing the lake 24 hours a day. The new owner will be required to complete an application and enter into a 5 year land lease with the property owner. Current annual costs include Land Lease $3,260.00, Municipal water fee $275.00, Taxes $710.00, Insurance $105.00, Road maintenance $250.00 and Common Area Maintenance $200.00. Property owner / Landlord has first right of refusal on all Offers. Costs shown are current costs and may be subject to change. The fireplace is not in operational condition. Newer vinyl windows and steel doors, owner reports that it is well insulated and septic pumped fall 2024. #cottageforsale #cottagesforsale #lakeeriecottage #homesforsaleinwallacetown (id:59646)
16 Howey Avenue
Norfolk, Ontario
Welcome to your dream cottage in beautiful Long Point. This charming, updated cottage is situated on a large corner lot & offers two boat slips (26x18 & 36x12) on the inner bay boat channel - perfect for boating enthusiasts. Just a two-minute walk to the stunning Long Point Beach, this location provides the ultimate blend of relaxation & adventure. The cottage features a bright & airy living area with a vaulted ceiling, a newly updated kitchen (2021/22) with quartz counters, subway tiles, stainless steel appliances, & a breakfast bar. The bathroom has been modernized, & the convenience of an in-house washer & dryer is included. Enjoy outdoor living on the large deck, perfect for dining & relaxation, or gather around the fire pit under the mature trees. The backyard backs onto protected green space, ensuring peace & privacy. When not used personally, the cottage is operating as a successful AirBnB, generating over $56,000 in rental income (2024). Don't miss this incredible opportunity! (id:59646)
18512 Erie Shore Drive S
Chatham-Kent (Blenheim), Ontario
Escape to your all-season lakeside retreat! This delightful 2-bedroom, 1-bathroom cottage will make you feel right at home. Situated right on the shores of Lake Erie, this beach front property provides endless opportunities for relaxation and recreation. Upgrades done include low-flow toilet (2024), AC wall units(2024), new paint job on exterior (2024) and so much more. Come check it out today ! (id:59646)
3024 Buroak Crescent
London, Ontario
WOW! This 4-bedroom, 2.5 bathroom CHELSEY Model by Foxwood Homes in popular Gates of Hyde Park . Offering 2024 square feet above grade, attached garage, crisp designer finishes throughout and a terrific open concept layout, this is the PERFECT family home on a large lot close to the new St. Gabriel Elementary School. The main floor offers a spacious great room, custom kitchen with island and quartz countertops, dining area, and direct access to your backyard. You will love the terrific open concept floorplan. Head upstairs to four spacious bedrooms, two bathrooms including primary ensuite with separate shower and freestanding bathtub, plus a separate laundry area. Premium location in Northwest London which is steps to two new school sites, shopping, walking trails and more. Welcome Home to Gates of Hyde Park! (id:59646)
85375 Mackenzie Camp Road N
Ashfield-Colborne-Wawanosh (Ashfield), Ontario
Fantastic opportunity! Lakefront gem featuring 0.7 acre property with 154 feet of waterfront on the pristine shores of Lake Huron and what a beach! An easy hour and a half country drive from London or Kitchener to the 3rd largest fresh water lake on the planet. Lovely 2 bedroom plus den, one and a half bath beauty. You'll love the bright open space but it's the views that will mesmerize. Everyday you'll enjoy a front row seat to mother nature's ever changing palette. Wake to the sounds of birds chirping and finish the day witnessing the spectacular sunsets. Boasting plenty of kitchen cabinets, cozy woodstove and a huge sunporch opening onto an entertaining sized deck. It makes a fantastic cottage but the current owners have lived here and enjoyed the home year round since 2016. Peaceful and private with the lake to the front and backing onto farmland. Come see the benefits and value of owning your own lakefront property. (id:59646)
1761 Finley Crescent
London, Ontario
* Separate Basement Entrance * Welcome to 1761 Finley Crescent, Kenmore Homes Westwood Model. This incredible layout offers approximately 2,579 square feet of finished living space. Your main floor features a grand 2 storey foyer entering into the open concept dining room, living room, and large eat in kitchen. Your eat in kitchen offers plenty of counter space along with an island perfect for family meal prep or entertaining. Additional main floor features are your 2 piece bathroom, laundry and mudroom which enters into the 2 car garage, engineered hardwood and ceramic tile floors. Your upper level features 4 bedrooms, 2 full baths and a large upper family room with oversized windows letting in plenty of natural daylight. This additional space is perfect for a growing family to have multiple living areas. Your primary bedroom offers a walk in closet and an upgraded ensuite bath. Your basement is ready to make it a separate in-law/granny suite with separate entrance. Close to all amenities in Hyde Park and Oakridge, a short drive/bus ride to Masonville Mall, Western University and University Hospital. Kenmore Homes has been building quality for 70 years. Ask about other lots and models available. (id:59646)
3 - 8 Oak Street
Lambton Shores (Grand Bend), Ontario
Snap up the most affordable Grand Bend home ownership on the market as of March 2025 with this functional & efficient forced air gas heated & central air conditioned condo just steps from the beach! Get away from the city life & situate your weekends literally 490 meters from the 3rd best beach in the country. With this interior unit; nestled into the 8 Oak ten unit complex distancing you from the street traffic; you'll experience peace & quiet when compared to the rest of the downtown / "Village" sector. From the IN-UNIT private laundry to the immaculate condition of this well-renovated 2 bedroom home with a primary open concept living area & BRAND NEW bathroom w/ zero edge accessible tile shower, your money goes a very long way here. In fact, the investment minded buyer should note that, with a good mortgage, you could own this place for a month cost potentially lower than renting it, as they are now renting for over $1800 per month PLUS utilities! Given the shortage of long term rentals in town, this isn't just affordable home ownership within walking distance to all of Grand Bend's convenient amenities, it's also a solid income property. Literally park at your doorstep with easy ground level access (ideal for those with mobility issues) over a private patio with BBQs permitted, sip your morning coffee in the sunrise on your balcony or in the private condo gazebo yard, & then take a short walk to the beach for a nice swim & sunset. Didn't think you could afford Grand Bend? Think again! UPDATED kitchen appliances included along w/ the in-unit washer/dryer! In summary, this well-kept & recently renovated functional & younger 2 bedroom condo demonstrates outstanding value within the current market, especially on the beach side of the highway just a 5 minute walk to endless sandy shores & world class sunsets. Pets welcome at this friendly complex. Weekly rentals not permitted. This unit is NOT FOR RENT - FOR SALE ONLY. (id:59646)
20 Dickinson Avenue
Norfolk (Long Point), Ontario
Cottage Season Is Almost Here Be Ready for the Ultimate Year-Round Retreat! Welcome to Long Point, where you can live, work, and play hard from your dream waterfront home! Cottage season is just around the corner, and this stunning year-round retreat, built in 2017, offers the best of both worlds a vacation paradise at home with modern convenience. With unparalleled lake access in your backyard, this property is perfect for boating, fishing, and waterfront living. Two private boat slips with lifts let you launch straight into the Old Cut channel, while the brand-new extensive sea wall (2017) protects your shoreline. A detached garage stores jet skis, fishing gear, and paddle boards room for it all.This move-in-ready home features four spacious bedrooms and four luxurious bathrooms, ensuring plenty of space for family and friends. The gourmet kitchen complete with top-of-the-line appliances flows seamlessly into the bright, open-concept dining and living area. Expansive water views bring the outdoors in, creating a serene setting perfect for both relaxation and remote work. Step onto your huge back deck, ideal for entertaining, or unwind on the second-level rooftop patio with breathtaking views. Whether sipping morning coffee or enjoying an evening sunset, every inch of this home is built for year-round enjoyment. Additional Features: 12KW Millbank Generator No worries about power outages. High-Speed Internet Work remotely from your lakeside paradise.Low-Maintenance Design More time enjoying, less time on upkeep. Prime Location! Easy access to outdoor adventures all year round!Cottage season is coming fast don't miss out! Whether you're boating all summer, ice fishing in the winter, or working from your waterfront oasis, this is the ultimate getaway and home in one. Call today to book your private showing before its gone! (id:59646)
77 Ordnance Avenue
Norfolk (Turkey Point), Ontario
Nestled in the charming coastal community of Turkey Point, this property offers a unique opportunity for those seeking a waterfront retreat with immense potential. Situated on a substantial lot (0.32 acres) with breathtaking views of Lake Erie, this is a hidden gem waiting to be transformed. The outdated cottage exudes a rustic charm that can be restored to its former glory or used as a stepping stone for something new. The vast waterfront lot provides ample space for expansion and development, offering endless possibilities for those with a vision. Whether you aspire to renovate the existing structure or build your dream home from scratch, this is a canvas for your imagination. Investors take note! Additionally, the detached bunkhouse offers versatility, perfect for accommodating guests or creating a separate retreat within this beautiful coastal setting. Opportunities like this don't come often - seize the chance to own a piece of paradise in Turkey Point and turn your waterfront dreams into reality. (id:59646)
73075 Ducharme Beach Road
Bluewater (Hay), Ontario
INVESTOR ALERT! Discover value in the Grand Bend area - 2 FULLY FURNISHED HOMES ON LARGE LAKEVIEW LOT WITH NON PUBLIC BEACH ACCESS AND A BASKETBALL COURT. This exceptional property is ideal for Investors or large families seeking a lakefront lifestyle with potential of side rental income. **Rental breakdown below** The 2 properties include a winterized 2 bedroom house (which is currently registered as along term rental) and the second property is a 3 bedroom cottage (registered as a short term rental). Both properties total 5 bedrooms, 2 full bathrooms, 2 kitchens, an outdoor shower, and a full basketball court. Recent renovations have ensured both houses are in excellent condition,featuring lifetime steel roofs and fully furnished interiors. Each home has separate spaces for parking, firepit areas, and lakeview/sunset zones.With separate hydro meters and addresses (73071 & 73075 Ducharme Beach Rd), the property offers versatile options for use, such as income generation or family use. The distance from the southern cottage's front door to the expansive non public sandy beach is just 145 feet, which is closer than many lakefront homeowners in the region. This is particularly noteworthy given recent high water levels in the Great Lakes have diminished beaches for many properties between Grand Bend and Bayfield. However, the Ducharme Beach area has consistently maintained its beach through various high water cycles. Enjoy the secluded beach while remaining conveniently close to the amenities of Grand Bend and Bayfield. **Rental Income Breakdown: May-Oct: Between $3k-3500 per week for both. Oct-March: During off-season $2k per building per month,so a total of $4k. Don't miss your chance to view and book a showing today! (id:59646)
77899 Dryden Lane
Central Huron (Goderich), Ontario
An exclusive offering to Own a Waterfront Treasure on the pristine shores of Lake Huron, this rare waterfront cottage is a sanctuary of serenity just minutes north of the charming village of Bayfield, Ontario. With breathtaking, unobstructed lake views and direct access to the water, this private retreat offers the perfect blend of modern comfort and rustic charm. Nestled on a sprawling lot, this four-season escape boasts three spacious bedrooms and a thoughtfully designed layout that maximizes natural light and stunning vistas. The cottage has been meticulously updated, featuring new plumbing and electrical systems, a newer well (shared, installed two years ago), and a recently replaced water heater ensuring peace of mind for years to come. Situated in an unparalleled location, this retreat is minutes from Bayfield, Grand Bend, and Port Franks three of Ontario's most sought-after lakeside communities, each offering a unique mix of boutique shopping, gourmet dining, and vibrant summer festivals. Bayfield, known for its historic charm and yachting culture, provides a quaint yet upscale atmosphere, while Grand Bends renowned beaches and entertainment create a lively coastal escape. Imagine spending your mornings enjoying panoramic lake views, your afternoons exploring nearby trails, charming local markets, or world-class marinas, and your evenings captivated by Lake Hurons legendary sunsets arguably some of the best in Canada. With no maintenance fees and a market scarcity of premier waterfront properties, this is a once-in-a-lifetime chance to secure your private lakeside haven. Whether as a personal retreat or an investment in rare waterfront real estate, this exclusive listing wont last. Seize this rare opportunity. **EXTRAS** New water heater last fall. New Well 2 years ago(shared). No maintenance fees. Electrical andplumbing new. (id:59646)

