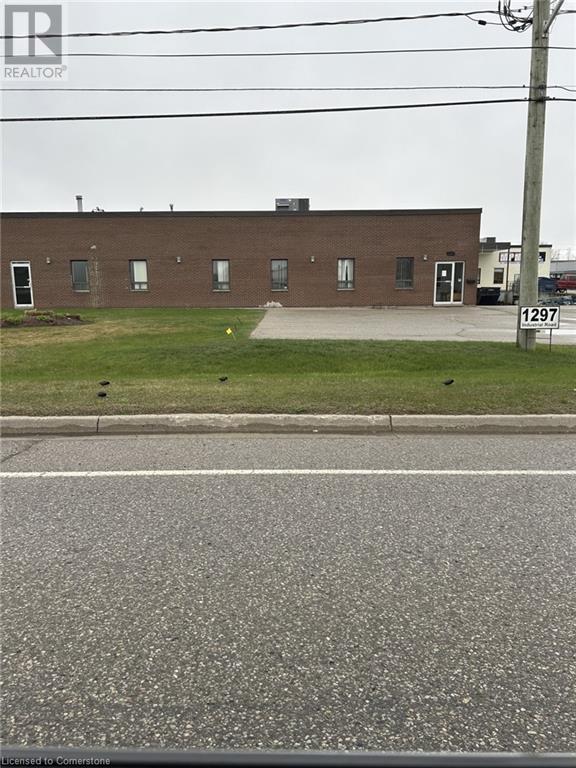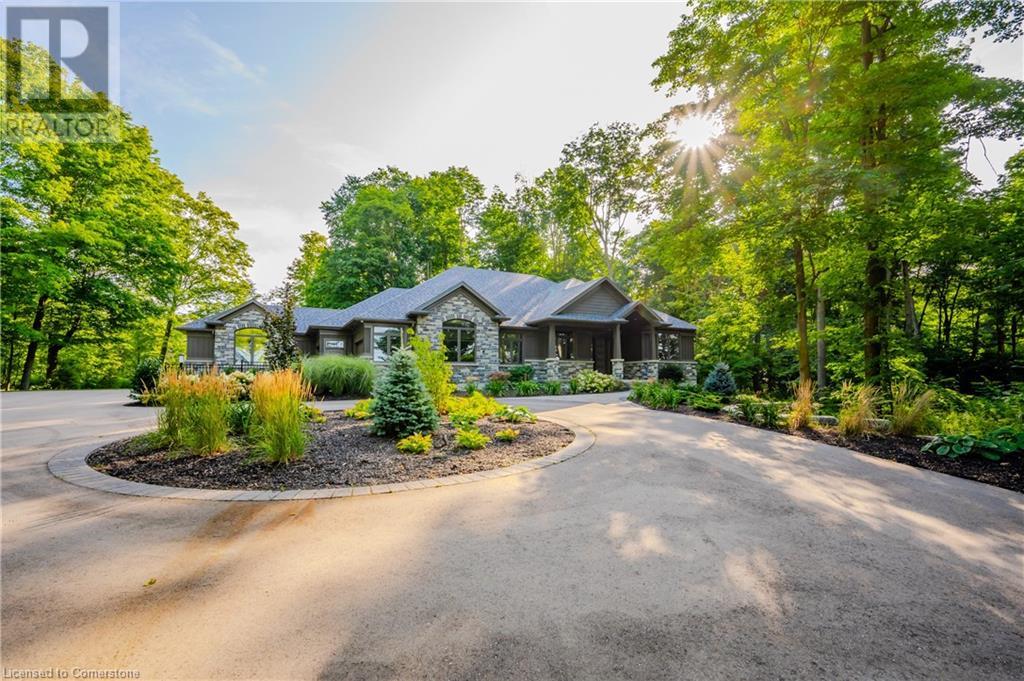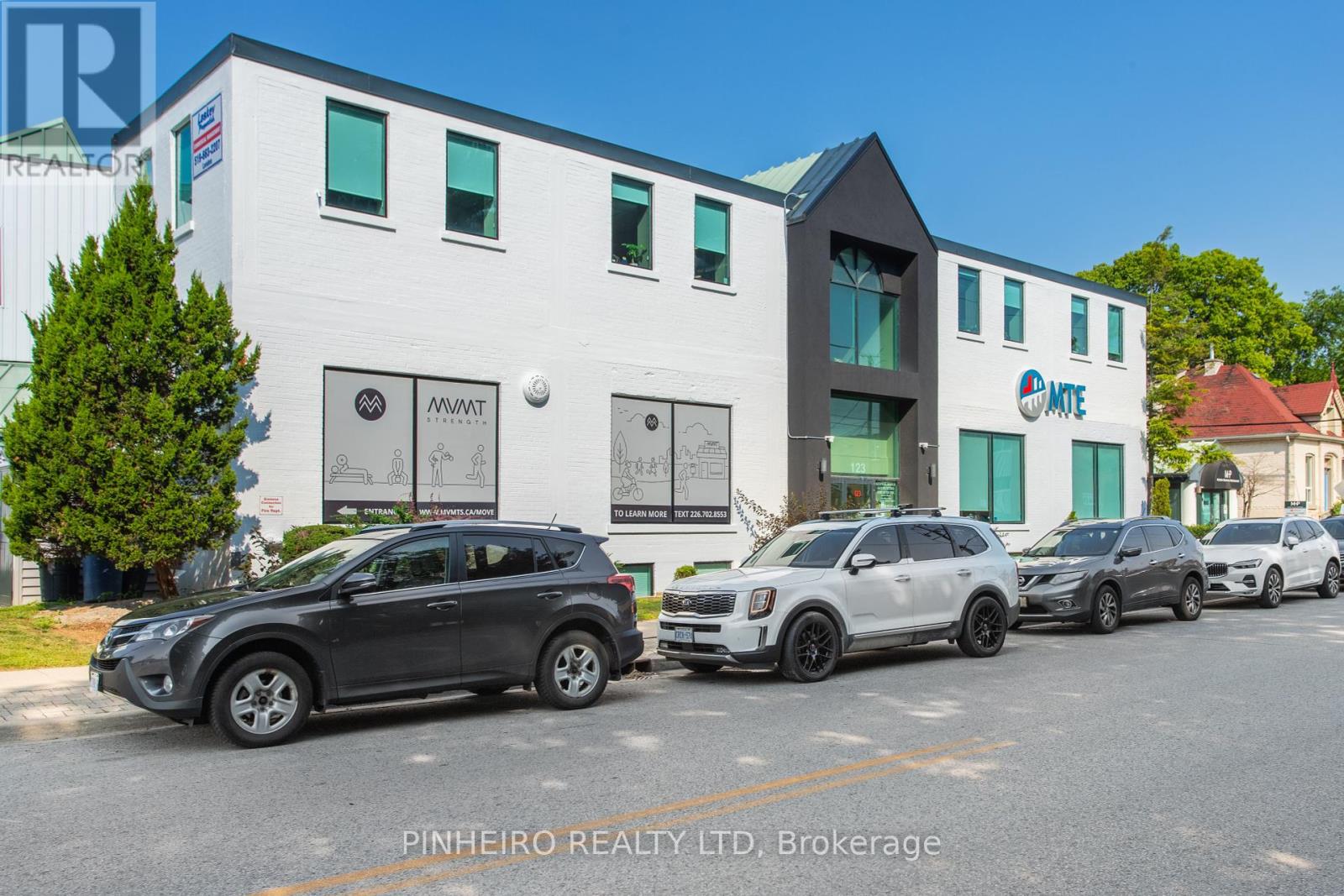51 Vola Beach Lane
Haldimand County, Ontario
Huge triple lot on private road w/ boat ramp feet away and beach access close! Welcome to the serene and peaceful town of Selkirk where this 2 bed + 1 bath bungalow sits on a massive lot w/ a solid detached garage + bunkie. The potential here is great to retire or have a vacation home close to the lake. Two driveways, ease of access, plenty of outdoor storage space, come take a look at this one and see the potential! (id:59646)
31 Royal Dornoch Drive
St. Thomas, Ontario
Welcome to 31 Royal Dornoch, a haven of luxury nestled in St. Thomas' coveted Shaw Valley neighbourhood.This stunning bungalow exudes sophistication with its high-end finishes throughout, including 9-foot doors onthe main level. Boasting 2 bedrooms upstairs, each with their own ensuite and 3 more bedrooms in thebasement, along with 2.5 additional bathrooms, there's ample space for family and guests. The cozy fireplacein the living room sets the stage for intimate gatherings, while the main floor laundry room adds convenienceto daily life. The butler kitchen complements the expansive kitchen, boasting stainless steel appliances,perfect for culinary creations. Downstairs where you'll find a fully finished living space including akitchenette, offering the flexibility for an in-law suite or teen retreat. Step outside to enjoy the covered backpatio and fully fenced yard, offering privacy and space for outdoor relaxation. Enjoy the tranquility of theravine lot and the convenience of proximity to London and the 401 and just 15 minutes to Main Beach in PortStanley. Don't miss your chance to experience the perfect blend of comfort and elegance at 31 Royal Dornoch.Schedule your viewing today and step into luxury living (id:59646)
1297 Industrial Road Unit# 4
Cambridge, Ontario
Looking for a very profitable Automotive shop ? This shop is turn key and ready for its new owner. The current owner has been at this location over 18 years! The shop has the owner/mechanic, a tire person and a counter person. CONTACT LISTING AGENT FOR ALL SHOWINGS! (id:59646)
216 Oak Park Boulevard Unit# 228
Oakville, Ontario
This stunning property offers TWO owned parking spots and TWO large side by side lockers, providing convenience and ample additional storage space. Head up to the unit which is perfectly located in a nice and quiet area on the 2nd floor. Step inside the unit to the open layout that extends from the front door to the perfect size balcony, offering a seamless transition between indoor and outdoor living. Enjoy two generous size bedrooms, both inclusive of large walk-in closets, and two full bathrooms! The kitchen offers tons of counter space, a sit-up bar for casual dining, plus an additional pantry. The dining area and living room completes the space, the perfect central area for relaxing and entertaining! Neutral tones create a calming and sophisticated atmosphere, while California shutters and custom blinds throughout the entire unit offer privacy and style. Enjoy all the functionality of this suite with custom built-ins installed throughout the kitchen, the front hall closet, as well as the pantry and bedrooms! Ensuite laundry for added convenience! The incredible rooftop terrace is the perfect spot to unwind and take in breathtaking views of Oakville. It's time to call this exceptional condo your new home! (id:59646)
157 Ninth Avenue
Kitchener, Ontario
Welcome to 157 Ninth Ave, a spacious legal duplex. This charming unit features 2 bedrooms with closets, 1 4-piece bathroom, in-unit laundry, and access to the garage for additional storage needs. The unit includes updated appliances and a new stackable washer and dryer (2024). This unit is perfectly located in a quiet neighbourhood, with mature trees. A short walk away from Public and Catholic schools, parks, as well as bus routes and many shopping amenities. Minutes away from expressway and 401 access. (id:59646)
249 Schmidt Drive
Arthur, Ontario
Big, Bright, Beautiful, Brand New Semi! Welcome to this modern and charming 4 bedroom, 2.5 bath family home that is located in the impressive East Ridge Landing Subdivision in the Historic Village of Arthur and situat4ed on a large 31'x131' fully serviced lot. Exclusive local Builder - Pinestone Construction is offering this stunning 2370 sq.ft. Cherry Brook Semi plan that features numerous upgrades that are included in the current sale price. Great high speed fibre internet available. Full Tarion new home warrant. This home has a proposed completion date of January 2025, allowing time to make your own selections. Builder also has other homes available to view. Come see why the decision to buy new might be your best choice in today's real estate market. Make the Move to Arthur! (id:59646)
160 Macdonell Street Unit# 1
Guelph, Ontario
Great street level corner unit on the corner of Macdonell and Woolwich. Includes exclusive use patio area. Flexible zoning allows for a number of uses. Conestoga College campus will be opening a few doors down in September 2025, which will bring in 5000 students to help with foot traffic and business growth. (id:59646)
3855 Hessen Strasse
Wellesley, Ontario
This spectacular country estate is comprised of 97 stunning acres located less 10 minutes from Waterloo. The winding driveway leads to 45 acres of farmland, 50 acres of hardwood forest, a pristine horse barn, pastures & paddocks, an indoor and outdoor riding arena and last but not least a stunning custom log home. This residence features 360 degrees of striking views, sit down on the covered porch, put up your feet and take it all in. The interior design of this home features an open concept layout with soaring 25 ft ceilings & a main floor primary suite. There are 2 additional bedrooms upstairs & a multipurpose loft area. You will be blown away by the floor to ceiling fieldstone fireplace, sleek eat in kitchen & breathtaking views from every window of the home over looking the picturesque acreage. On the lower level you will find an in-law setup with separate entrance. The barn is equipped with 10 large matted stalls, every stall has a window & some have both a window and dutch doors for your 4 legged friends to enjoy the views as well. Next to the stalls there is outdoor housing for at least 10 more horses. Outside are large shelters and access to the back of the barn, automatic drinking posts, hay huts and GridX outdoor matting to keep your winter paddocks completely dry. The spectacular 50 acre hardwood forest features well maintained walking trails throughout and is perfect for forest bathing, spending time in nature, trail riding & so much more. Enjoy fruit from your very own orchard, watch the birds and deer stopping by making you feel one with nature. This property presents a rare opportunity to enjoy all the amenities of Waterloo & St Jacobs as well as minutes from highway access. Enjoy a quiet country lifestyle in a house filled with both modern & natural elements with efficient geothermal heating & cooling. Whether you are looking for the Home of your Dreams, a breath taking acreage, an equestrian facility or a farm, this unique property truly has it all! (id:59646)
3273 Sandhills Road
Baden, Ontario
This stunning bungalow is finished to the highest level of quality on both levels set on a private forested 7 acre lot. The mechanicals are second to none, featuring a geothermal heating and cooling system, R60 spray foam insulation, a 400 amp electrical service with backup 20 kw propane generator with automatic transfer switch. No detail has been overlooking in this one of a kind dream home. Frank Reis Construction built in 2022 designed with meticulous attention to detail and a modern open concept layout. The chefs kitchen features a stunning island with seating for 8 and waterfall quartz countertops, walk in pantry, sun tunnels, massive windows for natural light and 10 foot ceilings. Massive walk in closets & impressive en-suite baths with heated porcelain flooring, quartz countertops, luxurious soaker tubs and spacious glass showers. The lower level features 9 foot ceilings, lookout windows, heated floors, gas fireplace & a wine bar plus the whole home is pre wired for an entertainment system. Car enthusiasts take note, the 5 car garage is finished with separately zoned geothermal heated floors, wall mount garage door openers, adequate ceiling height for lifts and huge windows with space for a shop. Covered outdoor living space with rough in for an outdoor kitchen, gas fireplace, outdoor TV and multiple walkouts. Spectacular curb appeal with natural stone exterior, extensive professional landscaping and stonework, outdoor lights, covered front porch, ample parking for 15+ cars, circular driveway and storage shed. Located 5 min from Baden and 15 min from Kitchener-Waterloo you can enjoy the amenities of the city but live in the country, surrounded by complete privacy and nature. (id:59646)
106 South Parkwood Boulevard
Elmira, Ontario
Features include gorgeous hardwood stairs, 9' ceilings on main floor, custom designer kitchen cabinetry including upgraded sink and taps with a beautiful quartz countertop. Dining area overlooks great room with electric fireplace as well as walk out to a huge 300+ sqft covered porch. The spacious primary suite has a walk in closet and glass/tile shower in the ensuite. Other upgrades include pot lighting, modern doors and trim, all plumbing fixtures including toilets, carpet free main floor with high quality hard surface flooring. Did I mention this home is well suited for multi generational living with in-law suite potential. The fully finished basement includes a rec room, bedroom, 3 pc bath. Enjoy the small town living feel that friendly Elmira has to offer with beautiful parks, trails, shopping and amenities all while being only 10 minutes from all that Waterloo and Kitchener have to offer. Expect to be impressed. (id:59646)
L15 - 123 St George Street
London, Ontario
Very nice professional office space for rent in the downtown core. Professionally managed and occupied by other top quality tenants. 1192 sq ft of space in the lower lever at the front of the building. Big windows to let in lots of natural light, laminate floors throughout, 3 private offices, 1 large common area. Poured concrete building w/ concrete between the floors. Central air conditioning, elevator/ wheelchair access to lower level and fully sprinklered. Men's and ladies washroom just outside the door shared with another unit. Street parking along St George St. and 1 dedicated parking space. $8.00 per sq ft net, CAM charge is estimated at $8.50 for 2024. $1639.00 per month plus HST / Hydro. December occupancy available. **** EXTRAS **** A 50% referral fee will be withheld from the CB commission if the Listing Agent introduces the Tenant or Tenants associates to the property. (id:59646)
58 - 1318 Highbury Avenue N
London, Ontario
Discover your new home in this charming 2-story townhome ideally located just a block away from a vibrant array of plaza shops and amenities. This delightful residence offers a perfect blend of comfort and convenience, featuring 3 bedrooms, 2 baths, and a carport. Upon entering, you'll be greeted by a freshly painted interior that exudes warmth and brightness throughout. The main level boasts a spacious kitchen with ample counter space, complemented by a good-sized dining room ideal for gatherings. The inviting living area is enhanced by sliding glass doors that lead to a private deck, perfect for relaxing or entertaining outdoors. A partially finished basement provides additional living space, including an extra family room that can serve multiple purposes to suit your lifestyle needs. Located in a desirable neighborhood close to schools, this home offers not only practicality but also a sense of community and convenience. Don't miss out on the opportunity to make this wonderfully maintained townhome your own! (id:59646)













