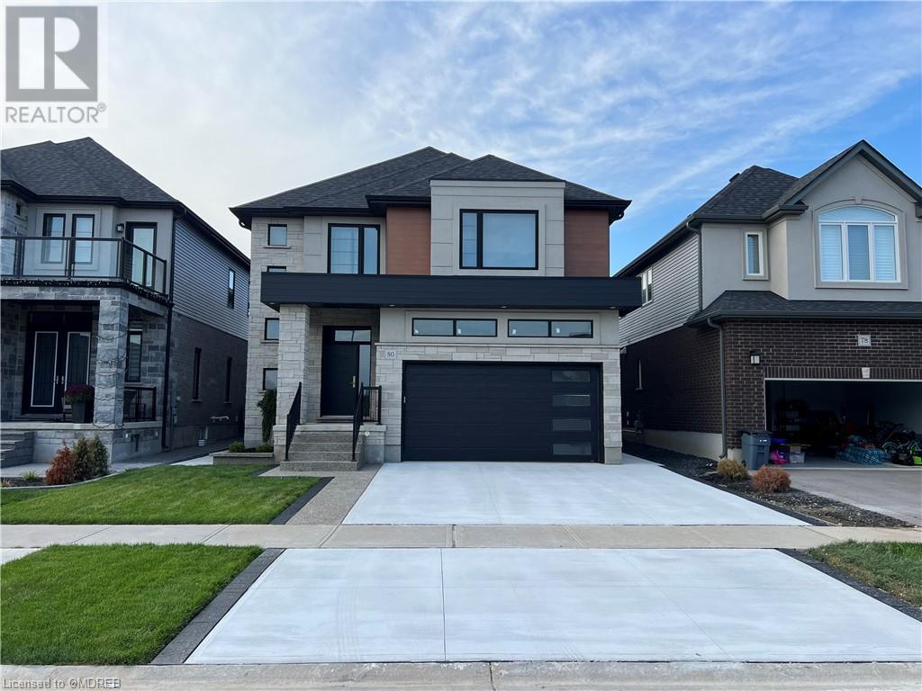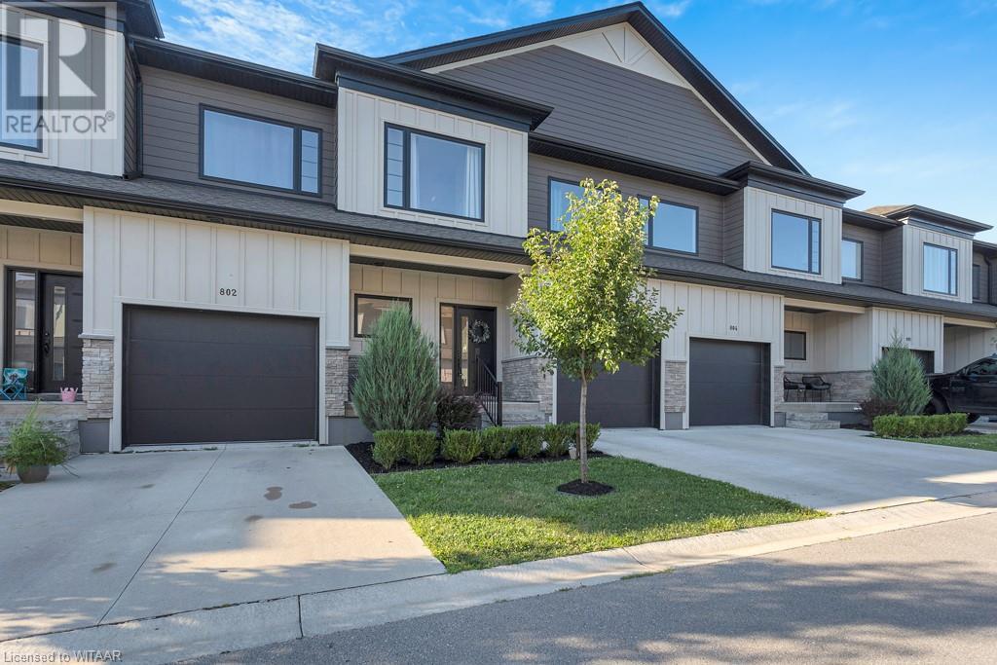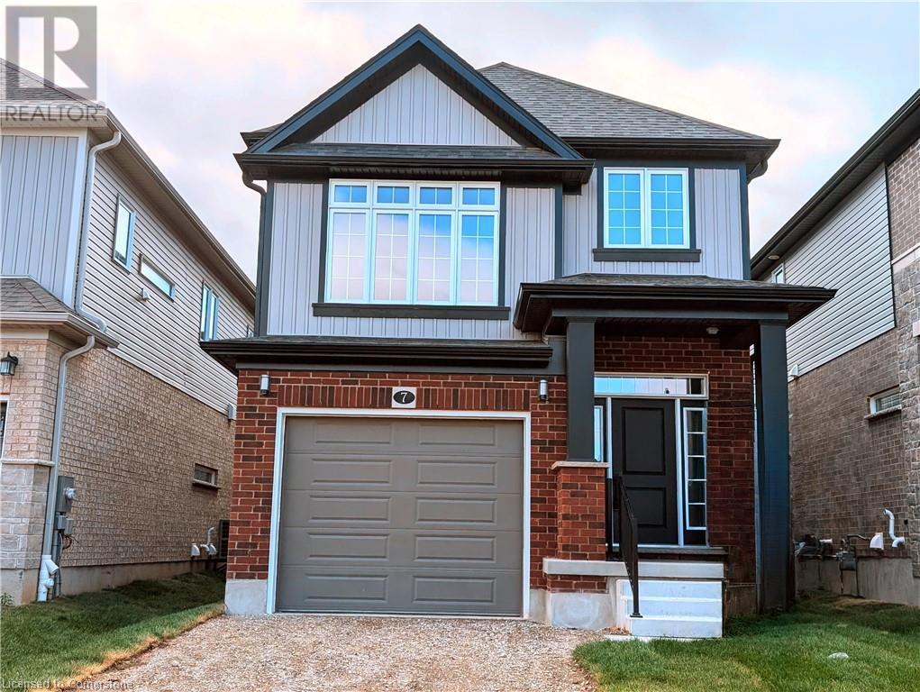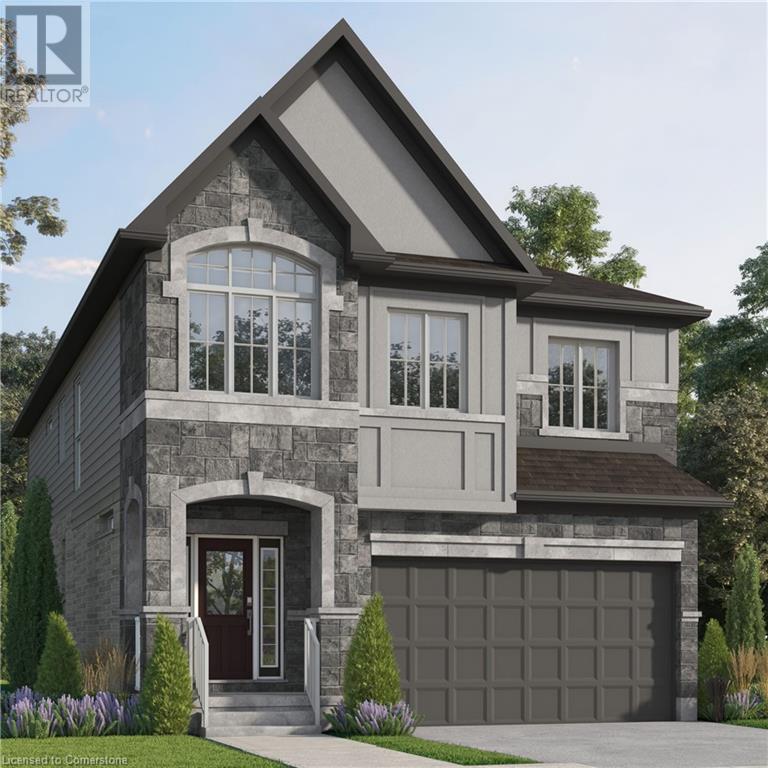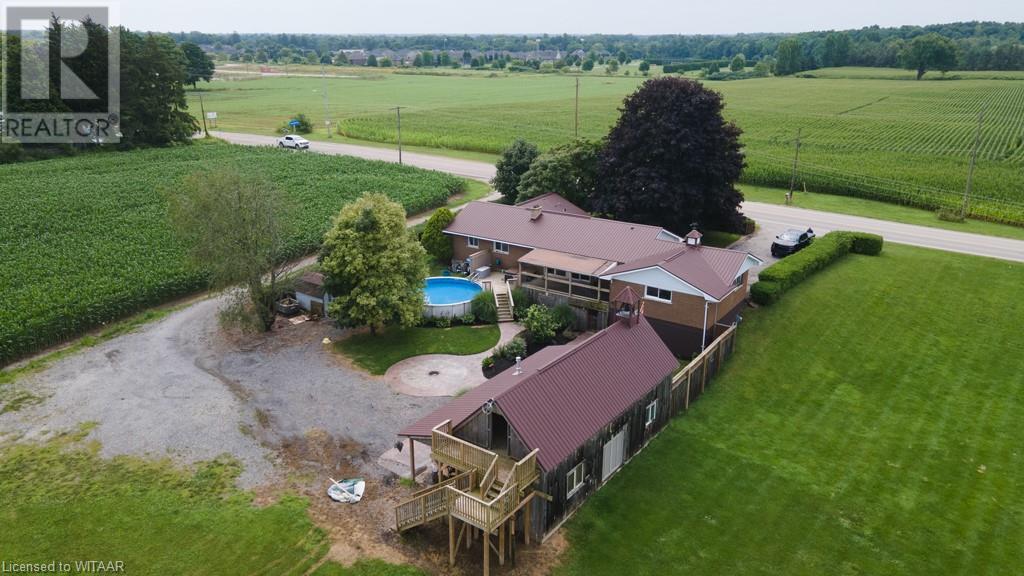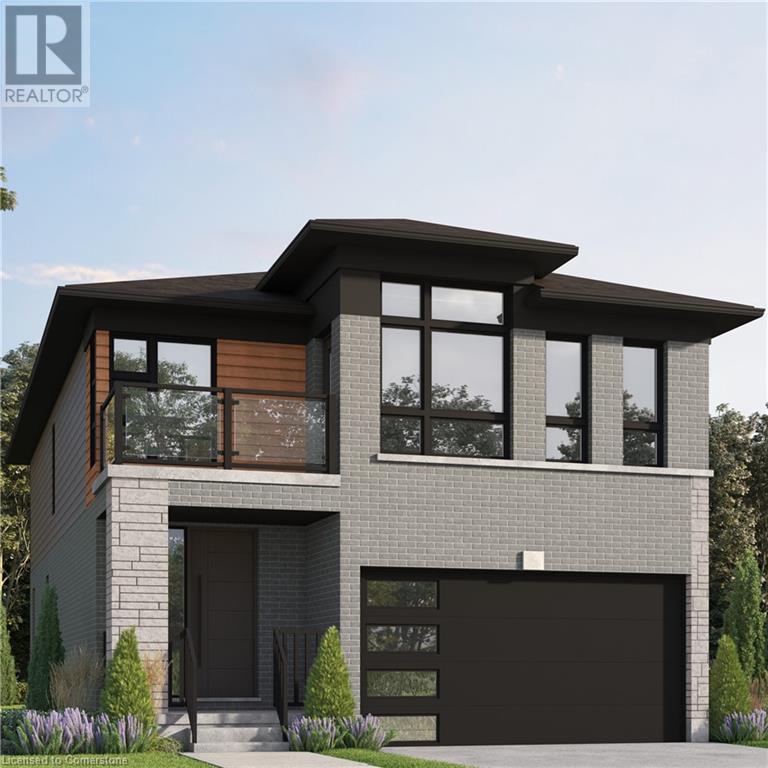119 Timberwalk Trail
Middlesex Centre (Ilderton), Ontario
Welcome to your next chapter in luxury living! This exceptional Acadia plan, offers thoughtfully designed living space, with 4 bedrooms and 3 bathrooms, spanning 2496 square feet across two spacious stories. Experience seamless living with an open concept kitchen, dinette, and great room with a cozy fireplace, perfect for entertaining guests or enjoying quality time with family. From sleek countertops to stylish cabinetry, every detail in this home exudes quality. Large windows flood the living spaces with natural light, creating a warm and inviting atmosphere throughout. Conveniently situated in a sought-after neighborhood, this property is just minutes away from all the urban conveniences, while being able to enjoy nature right outside your door. Don't miss this incredible opportunity to make this Saratoga property your forever home. Model home now under construction. Other lots and plans available. Our plans or yours, customized and personalized to suit your lifestyle. Photos may show upgrades not included in price and may show other models. (id:59646)
80 Arlington Parkway
Paris, Ontario
This luxurious 3240 SQF, 4 bedroom, 3.5 bathroom home in Paris, Newly developed driveway with concrete which leads to the rear patio and connects around the entire property. Features a modern design with high-end finishes. The grand foyer leads to an open living and dining area and gourmet kitchen with walk in pantry, Upstairs, the master suite includes a walk-in closet and spa-like Ensuite, with three additional bedrooms, two more bathrooms & cozy loft area. The lower level offers a grand family room and outdoor space with a large covered patio. Located in charming Paris, this home combines small-town charm with modern amenities. Plaza, Tim, Restaurant, Dentist, walk in clinic, Parks, Schools are on a walking distance. Don't miss out on owning this property. (id:59646)
360 Quarter Town Line Road Unit# 803
Tillsonburg, Ontario
AFFORDABLE WITH HIGH END FINISH! You will love this 3 bed, 3 bath 'Simply 360' condo located at the north end of lovely Tillsonburg. Step up the front stairs into a spacious foyer with closet for boots and coats, handy 2pc bath for guests and a connecting door to attached garage. Enjoy a sparkling open concept kitchen, living and dining area with ample quartz counters including island with breakfast bar seating. This space also walks through sliding doors to a charming patio area that looks over common green area. Upstairs, find 3 bedrooms, including a sprawling master with walk-in closet and ensuite bathroom. Secondary bedrooms are well-appointed with closet space, and hallway access to full bath, linen closet and laundry. Downstairs, find a recently finished and wide open recreation space. There is also well-organized utility room with plenty of extra storage. Condo fees are affordable at $255 monthly and this includes snow removal, building insurance, windows, doors, roof, property management, garbage, parking, common elements and grounds maintenance.This lovely, well-priced home is walking distance to schools, parks and shopping. It also provides access to the 401, in under 15 minutes, without a single traffic light. (id:59646)
806201 Oxford Rd 29 Unit# 27
Innerkip, Ontario
Welcome to Maple Lake Park, a quiet and peaceful oasis where you can get a bit closer to nature in your own backyard. Directly behind this home is a conservation area so no new neighbours there. Imagine spending time on one of the two covered decks reading or enjoying any quiet pastime. Having two or perhaps three bedrooms and a large shed for a few extras is something anyone can appreciate. The park also has a building where the residents can rent storage space if needed. Water, snow plowing, septic pumping, community lawns and taxes are included in the monthly fee. (id:59646)
7 Jacob Detweiller Drive
Kitchener, Ontario
Start Packing and move in to your Brand New Home Now! This home has been specially designed by ACTIVA's own design team and all you have to do is move in! Welcome to The Harrison T by Activa 1,910 sf and is located in the sought-after Doon South Harvest Park community, minutes from Hwy 401, parks, nature walks, shopping, schools, transit and more. This home features 4 Bedrooms, 2 1/2 baths and a single car garage. The Main floor begins with a large foyer, and a powder room by the entrance. Follow the hall to the main open concept living area with 9ft ceilings, large custom Kitchen with an oversized island and quartz counter tops, dinette and a great room. Side Entrance with potential to finish a separate suite in the basement. 9ft ceiling in the basement (Finished Height 8'7) This home is 100% carpet free! Finished with quality Hardwoods through out, ( great room, dining room, bedrooms & hall) Designer ceramic tiles in foyer, laundry and all baths. Hardwood stairs with contemporary railing with black iron pickets lead to 4 spacious bedrooms and two full baths. Primary suite includes a walk in closet, a large Ensuite with a walk-in tiled shower with glass enclosure and a his and hers double sink extra long vanity. Main bath includes a tub with tiled surround. Convenient upper level laundry completes this level. Enjoy the benefits and comfort of a NetZero Ready built home. Immediate closing. Don't miss this great opportunity! Book your showing today or visit the builder Sales Office at 154 Shaded Creek Dr Kitchener Open Sat/Sun 1-5pm Mon/Tes/We 4-7pm Holiday and Long Weekend Hours May Vary. (id:59646)
27 Dominique Street
Kitchener, Ontario
This is a New Construction Home to be built. The Walter Traditional by Activa boasts 2670 sf and is located in the sought-out Trussler West community, minutes from Hwy 401, parks, nature walks, shopping, schools, transit and more. This home features 4 Bedrooms, 2 1/2 baths and a double car garage. The Main floor begins with a large sunken foyer, a conveniently located main floor laundry in the mudroom by the garage entrance, and a powder room off of the main hallway. The main living area is an open concept floor plan with 9ft ceilings, large custom Kitchen, dinette, great room and dining room. Main floor is carpet free finished with quality Hardwoods in the great room, ceramic tiles in kitchen, dinette, foyer, laundry and all baths. Kitchen is a custom design with a large kitchen island and granite counters. Second floor features 4 spacious bedrooms, a family room and three full baths. Bedroom 2 and 4 include a Jack & Jill style Bath with a separate water closet (toilet and tub). Bedroom 3 includes a private Ensuite. Primary suite includes a Luxury Ensuite with a walk-in tile shower and glass enclosure and a free standing soaker tub. Also, in the primary suite you will find an over-sized walk-in closet. Enjoy the benefits and comfort of a NetZero Ready built home. Closing Spring 2024 Images of floor plans only, actual plans may vary. Sales Office at 62 Nathalie St Kitchener Open Sat/Sun 1-5pm and Mon-Wed 4-7pm (id:59646)
164197 Brownsville Road
Tillsonburg, Ontario
FEW AND FAR BETWEEN! Very few homes will provide you with this amount of space and country feel, at mere walking distance from town! At nearly a half acre, 164197 Brownsville Road offers opportunities to suit whatever your needs may be. This 3+1 Bed, 3 bath home is a large all-brick ranch with double wide private drive, oversized 2 car garage, and metal roof. Upstairs find an open concept kitchen, dining and living area with pantry, breakfast bar island with walkout rear elevated and covered deck that leads to hot tub, pool and landscaped bonfire area. Also on the main, enjoy three bedrooms and two full baths including a large primary with ensuite. A foyer that provides access to the lower walkout basement - which could easily be converted to a basement apartment or in-law suite - is currently set up with a finished rec room with wood-burning fireplace and bar area that provides for projection screen viewing. There is also a bedroom with 3pc bath. The lower level also sports a large laundry area as well as a sprawling, unfinished area that is ideal for storage or further finish and development. BUT WAIT! THERE'S MORE! Out back, along with the above ground pool, hot tub and bonfire area, enjoy charming views of neighbouring hills and pastures. A shop, with heat, bathroom plumbing and power is also decked out with bay doors and concrete floors. Also, a handy staircase leads to an upper loft area that provides for further development potential. This home is nicely situated just on the edge of Tillsonburg's town limits and is close to schools, shopping, soccer park and more. It is also under 15 minutes to get to the 401 without encountering a single traffic light. (id:59646)
168 Benninger Drive
Kitchener, Ontario
The MILES Contemporary Model - starting at 2,439sqft, with double car garage. This 4 bed, 3.5 bath Net Zero Ready home features taller ceilings in the basement, insulation underneath the basement slab, high efficiency dual fuel furnace, air source heat pump and ERV system and a more energy efficient home! Plus, a carpet free main floor, quartz countertops in the kitchen, 45-inch upper cabinets in the kitchen, plus so much more! Activa single detached homes comes standard with 9ft ceilings on the main floor, principal bedroom luxury ensuite with glass shower door, 3 piece rough-in for future bath in basement, larger basement windows (55x30), brick to the main floor, siding to bedroom level, triple pane windows and so much more. For more information, come visit our Sales Centre which is located 62 Nathalie Street, Waterloo and Sales Centre hours are Mon-Wed 4-7pm and Sat-Sun 1-5pm. (id:59646)
4297 Calhoun Way
London, Ontario
NEW FREEHOLD TOWNHOMES UNDER CONSTRUCTION IN SOUTH LONDON! Liberty Crossing is located on the Corner of Wonderland Rd S & Hamlyn St - Only 1.5 KM from 402 & Major Shopping Plazas! These Two-Storey Townhomes have an Open-Concept Main Floor Area with Eng. Hardwood/Tile Flooring, Quartz Counter Kitchens, and Pot Lights throughout. Oversized Windows and Patio Door provide Ample Natural Light through the Home. Second Level has Three Spacious Bedrooms and Two Four-Piece Bathrooms, plus Upstairs Laundry! This Thoughtful Layout is Built with Family-Living in Mind First. As a New Development, Liberty Crossing is a Lively & Expanding Community of Lambeth with Very Close Access to Local Shops, Schools, Community Centres, Sports Parks, Golf Courses, and Boler Mountain Ski Hill. 1 Minute Drive from Highway 402 takes You Across SW Ontario with Ease! Visit Rockmount Homes Model Home on Hayward Drive while Phase 1 is Under Construction! (id:59646)
7648 Wellington Rd 12
Arthur, Ontario
Discover your dream lifestyle on this 11-acre property, perfect for homesteaders & hobby farmers. This 3,800 sq ft home offers comfort & self-sufficiency, centrally located 30 minutes from Waterloo & Guelph, & minutes from all amenities. Drive down the picturesque, maple-lined driveway to a serene private pond, impressive armour stones, vibrant gardens, & immaculate landscaping. Inside, a stunning 2-storey stone fireplace & hardwood ceiling with beams sourced from St. Jacobs add rustic elegance. The kitchen boasts top-of-the-line S/Sl appliances, including a ceramic cooktop, built-in Miele coffee machine, warming drawer, and steamer, complemented by a breakfast bar & ample dining space ideal for family meals & entertaining. The bright family room offers panoramic backyard views, enhanced by heated floors, skylights, built-in cabinets, & charming knotty pine accents. Double French doors lead to the main floor Master Bedroom, designed with hardwood floors & in-floor heating for comfort & tranquility. The luxurious 5-piece ensuite features a Jacuzzi tub, steam sauna shower, heated towel racks, & spacious walk-in closet. Step outside to the meticulously landscaped backyard oasis, recently upgraded with over $350,000 invested in concrete stones, recessed lighting, saltwater pool, hot tub, wood-burning sauna, & pavilion, creating the perfect setting for outdoor entertainment & relaxation. The property provides ample space for homesteading & hobby farming activities with designated paddocks for livestock, pastures for grazing, & a mixed wood bush ideal for exploring or harvesting. Additionally, a substantial 1,800 sq ft shop with a wood-burning fireplace offers a versatile space for projects, storage, or small business. Embrace the perfect blend of luxury & practicality in this exquisite property, tailored to support a serene & productive lifestyle. Don’t miss this opportunity to own a piece of paradise! Follow the link for more pictures & to view the full website! (id:59646)
34432 Granton Line
Lucan Biddulph (Granton), Ontario
Welcome to 34432 Granton Line, a unique property in the heart of the charming town of Granton. The total building is over 5,000 sq ft boasting a main floor space with Central Commercial (C1) zoning suitable for a multitude of permitted uses along with a separate residential space. 200 AMPs, along with 5 bedrooms and 2.5 bathrooms. Substantial work was completed on the main floor to expand the functionality of the commercial space. In 2019, a gas furnace with ductwork was installed plus a new store front, insulation and drywall, new windows and new back door. Kitchenette offers possibility for secondary suite or mortgage helper. Fully fenced backyard complete with a heated in ground pool (new pool heater, filter & pump 2020). New concrete driveway and walkway (2021). All new appliances: dishwasher (2018), stove, washer & gas dryer (2020), and refrigerator (2021). Many updates in the upper residential space include: new gas furnace (2021), central air conditioning (2021), new toilets (2019), water softener (2020), second floor bathroom (2020). This property offers the perfect blend of small-town charm and accessibility. It's conveniently located between Lucan and St. Mary's, a 20-minute drive to Masonville Mall in London, and 30-minute drive to Stratford. Schedule a showing today! (id:59646)
34432 Granton Line
Lucan Biddulph (Granton), Ontario
Welcome to 34432 Granton Line, a unique property in the heart of the charming town of Granton. Whether you're seeking a spacious family home or a versatile commercial space, 34432 Granton Line presents a rare chance to have it all. The total building is over 5,000 sq ft boasting a main floor shop (with Central Commercial (C1) zoning), 200 AMPs, along with 5 bedrooms and 2.5 bathrooms, this property offers a remarkable opportunity to live and work all in one place. Enjoy the privacy of your own yard complete with a heated in ground pool (new pool heater, filter & pump 2020). New concrete driveway and walkway (2021). All new appliances: dishwasher (2018), stove, washer & gas dryer (2020), and refrigerator (2021). Substantial work was completed on the main floor to expand the functionality of the commercial space: in 2019, a gas furnace with ductwork was installed plus a new store front, insulation and drywall, new windows and new back door. And many updates in the residential space include: new gas furnace (2021), central air conditioning (2021), new toilets (2019), water softener (2020), second floor bathroom (2020). This property offers the perfect blend of small-town charm and accessibility. It's conveniently located between Lucan and St. Mary's, 20-minute drive to Masonville Mall in London, and 30-minute drive to Stratford. Schedule a showing today and discover the endless possibilities that await family comfort and entrepreneurial possibilities! (id:59646)


