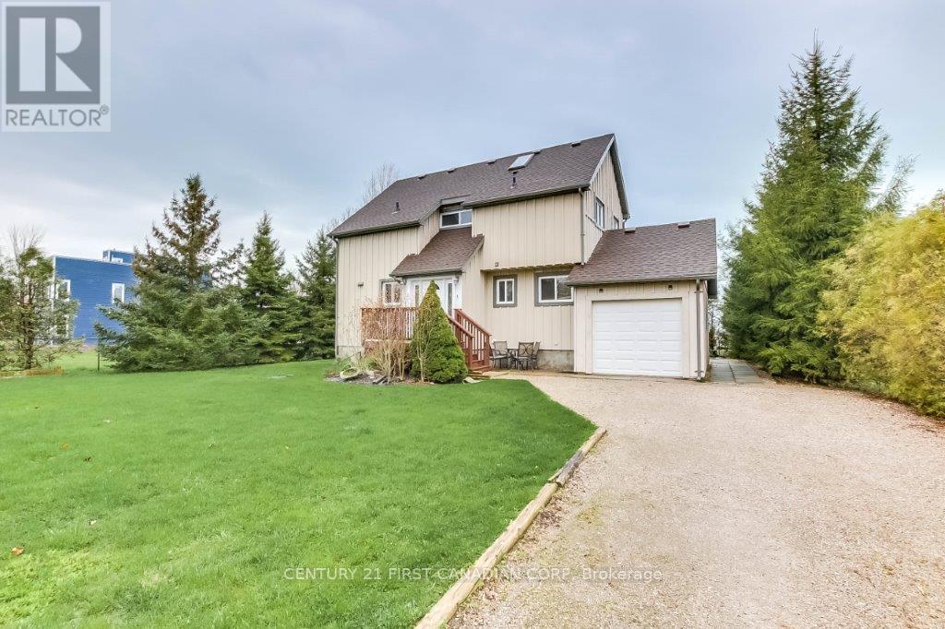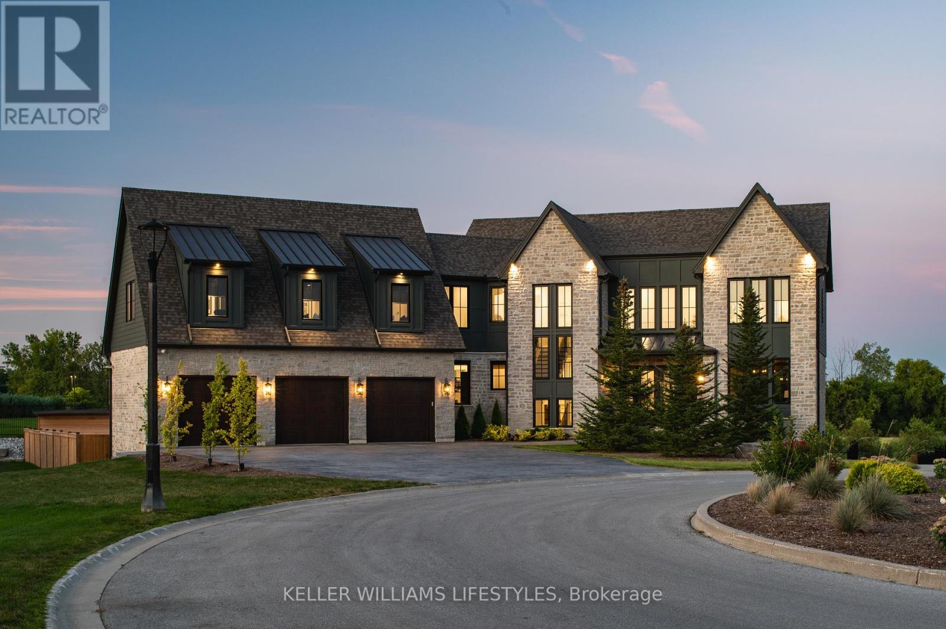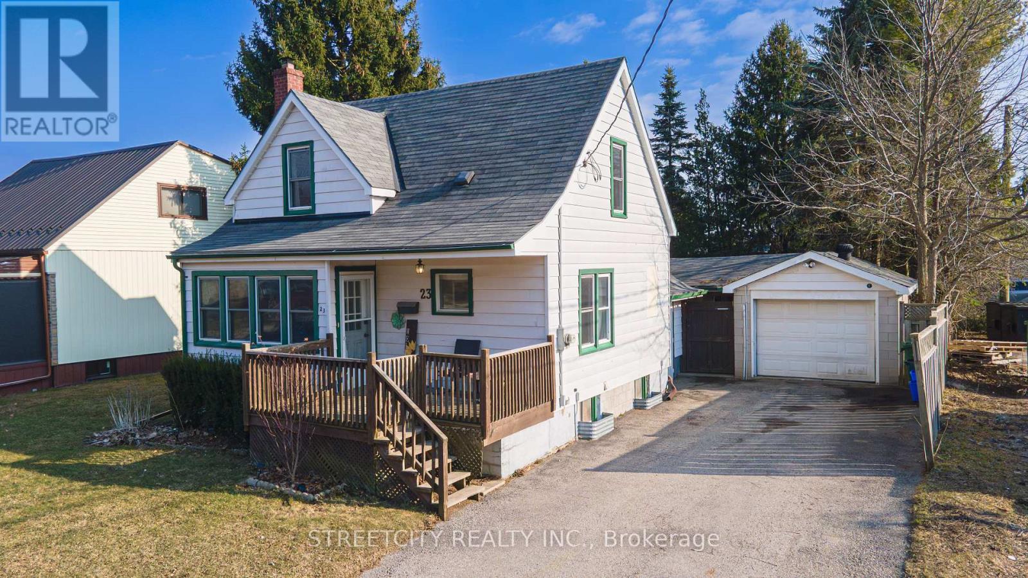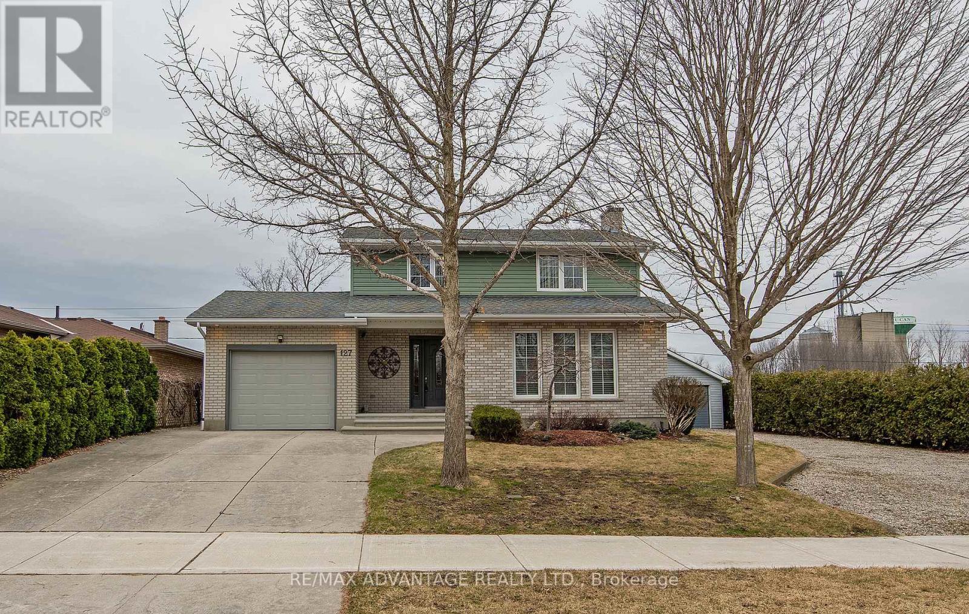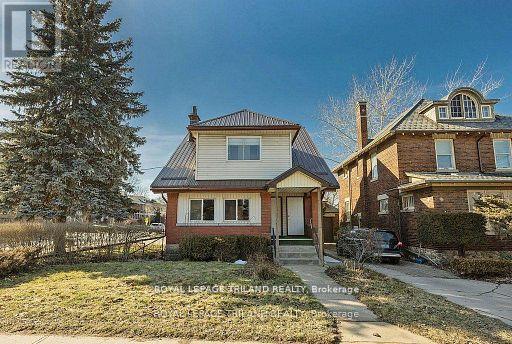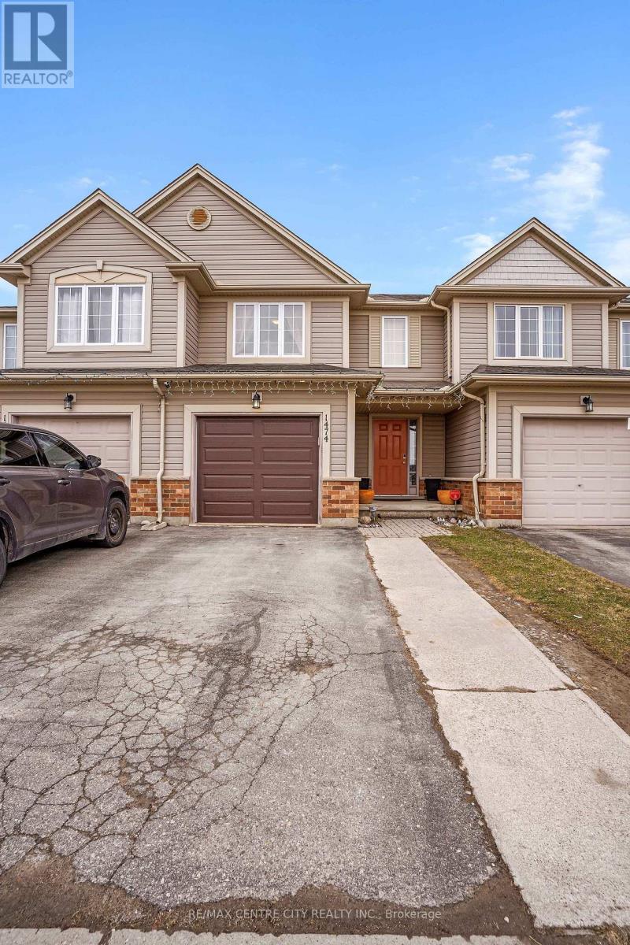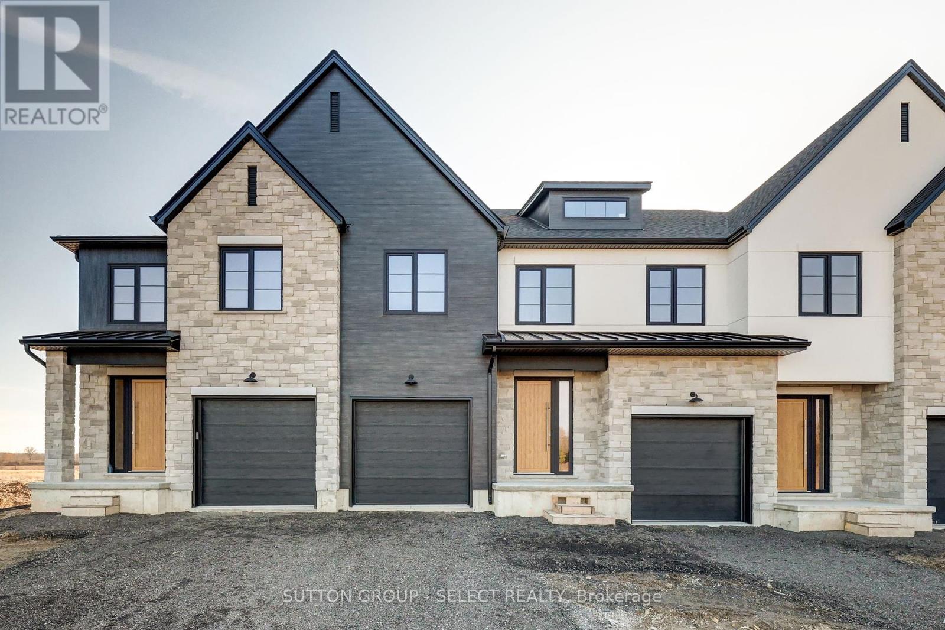71889 Sunridge Crescent
Bluewater (Hay), Ontario
I am excited to present this ready-to-move-in, four-season property, which is ideally located just a 6-minute drive to Grand Bend and 15 minutes to Bayfield, in a quiet, small subdivision. This two-story home features ,5 bedrooms and 3 bathrooms, Lakefront views, Sunset views of Lake Huron. Main floor living room with a gas fireplace and a bright, 16-foot cathedral ceiling that overlooks the dining room and kitchen. Second floor includes a private balcony accessible through French doors from one of the bedrooms. Fully finished basement with 2 bedrooms, a game room equipped with a pool table and air hockey table, and a 3-piece bath. This property is perfect as a family home, a gathering place for families to escape the city, or as a rental income opportunity. The weekly rates range from $2,400 to $2,700 during the high season. Also, the hot water heater is owned. (id:59646)
202 - 9861 Glendon Drive
Middlesex Centre, Ontario
Welcome home to Komoka's most exclusive neighbourhood of Bella Lago Estates. This exceptional home presents a unique opportunity for discerning buyers seeking the ultimate in aesthetic and lifestyle excellence. With just under 6000 sq ft of luxurious living space there is something for everyone. The exterior stone facade, large stamped concrete driveway and hand picked pine trees stand to be timeless. Upon entering, you'll be greeted by a beautiful herring bone brick pattern floor and soaring ceilings, filling the main floor with natural light, that leads into an open concept main floor with formal living and dining. Off this main floor, you'll notice doors to a covered deck, to enjoy your morning or evening coffee with tranquil views of the pond. The office space is refined, with exposed wood beams and built in library. Upstairs features 4 bedrooms, 3 baths, laundry room, and another family room that's perfect for gaming or watching movies. In the basement, you'll find another bedroom, full bath, large rec room, and gym, featuring a walkout to your backyard oasis and pool. The backyard is fully fenced, landscaped with armour stone and low maintenance trees and shrubs. Through the backyard and up the slate stone steps, you have easy garage door access to your oversized 3 - car, heated garage. Komoka is a fantastic community with great schools, YMCA community centre, grocery shopping, 402 highway access, walking trails, and the beloved Little Beaver Restaurant is just a few steps away. Opportunities in this enclave don't come very often, so don't miss your chance to own this beautiful home. ***Please note that this home is not a freehold detached home. It's a Vacant Land Condo part of a condo community. The condo fees are currently at $130/month. (id:59646)
23 Dunkirk Drive
St. Thomas, Ontario
This beautifully updated 3-bedroom home is full of charm and modern touches. Recent upgrades include a gorgeous brand-new bathroom, newer appliances, new AC (2022) and some updated windows! Step outside to a spacious backyard, offering endless possibilities to create your own private retreat. A covered concrete patio equipped with surround sound and tv hookup extends from the garage, providing a great space for outdoor entertaining or relaxing in any season. Situated in a well-established neighbourhood, this home is just minutes from Pinafore Park, the hospital, schools, and public transit, making it a fantastic choice for those seeking both convenience and a welcoming community. (id:59646)
127 Kleinfeldt Avenue
Lucan Biddulph (Lucan), Ontario
Stunning one-of-a-kind two-story home in Lucan has been well-cared for by its original owner. Large entrance foyer with sweeping oak stairway leads into a spacious living room featuring a granite faced gas fireplace, pristine hardwood floor, wired-in surround sound for the entertainment center included. The large open concept kitchen dining area with breakfast bar offers plenty of natural light. The beautiful custom hardwood cabinetry provides plenty of storage with large soft close drawers and cabinets. Built-in stainless steel appliances include oven, microwave convection oven, 4-door refrigerator, dishwasher, counter cooktop stove, and solid surface countertops. Enjoy morning coffee in the bright skylighted sunroom overlooking tranquil, private, treed backyard with a pond feature. Inset window coverings complete the sunroom and kitchen. Upstairs has engineered hardwood floors with 3 bedrooms, a walk-in closet in the primary bedroom, a large spa-like bathroom with walk-in shower, soaker tub, marble double sinks and in floor heating. Lower level contains a family room, large laundry room with washer and dryer, plenty of storage with built-in cabinets, and an attached utility room. Has central vac and furnace room with ample storage. Outside has a single car garage, a large partially covered deck perfect for entertaining, two-story garden shed, large (approx. 27 x 20) workshop with cement flooring, industrial roll up steel door, gas heating, and hydro. This building was a woodworker's dream shop, but it could make a second garage. Second driveway to workshop has ample parking. All this on an 80-foot front lot. Situated in a quiet neighborhood with field land behind lot. Walking distance to a park. (id:59646)
241 Ridout Street S
London, Ontario
Recently renovated duplex within a few minutes walk of famous Wortley Village. The entire main floor has been renovated into a 3 bedroom unit with one bathroom. Everything is brand new in this unit. New kitchen, bathroom, flooring, windows. The second floor has 2 good sized bedrooms, a den/office, 4 piece bathroom, eat in kitchen and a living room. Noise insulation added between the 2 units, Separate hydro meters. 4 car parking off Briscoe. Excellent opportunity to add to investment portfolio or live in the main unit and rent the upper unit to help pay down the mortgage. Walking distance to great schools and Wortley Village.Seller willing to hold a very favourable VTB for qualified buyers. (id:59646)
9680 Lake Road
Lambton Shores (Kettle Point), Ontario
Lake view three season cottage on leased land at Kettle Point viewing fantastic sunsets over Lake Huron across the road. Open concept living room-kitchen, vaulted ceilings, floor to ceiling stone fire place with cozy propane fire place insert and garden doors to front deck 32 x 8 foot with built-in benches, side deck is 23 x 5 foot. 2 bedrooms with closets, mud room and updated 3 piece bath with shower. Municipal water connected, vinyl siding new 2010. Septic system new 2020, insulation added 2021, kitchen, 2 bedrooms and bath room windows were new in 2021, hot water heater new 2023, all walls painted 2022, newer laminate flooring. Comes fully furnished including Fridge, stove, washer, dryer, air conditioner, dehumidifier, TV, dvd player, DVDs, hot water tank new 2023, all contents as viewed included. New five year lease at $2,500 per year available. 2024 Band fees are $2,208.41 per year. Located on paved road across from Lake. Seller will have septic tank pumped and inspected before closing to meet current standards required by the Band. Several great public golf course within 15 minutes, 20 minutes to Grand Bend, 40 minutes from Blue Water Bridge in Sarnia. Come and enjoy the fantastic sun rise and sunsets over Lake Huron and close to sand beach to enjoy long walks on over 3 miles of great sand beach (id:59646)
611 - 931 Wonderland Road S
London, Ontario
Welcome to this bright and inviting ALL-INCLUSIVE 2-bedroom, 1-bath apartment, offering plenty of natural light throughout. The spacious living areas include a large balcony where you can relax and enjoy the outdoors. Take advantage of the outdoor swimming pool, perfect for warm weather relaxation. This apartment is equipped with convenient in-suite laundry, a dishwasher, a lot of storage space and includes one outdoor parking spot. All utilities are included, making for a hassle-free living experience. With its fantastic location and comfortable features, this apartment is ready to become your new home! (id:59646)
3 Virginia Crescent
London, Ontario
Welcome to 3 Virginia Crescent, located on a quiet street in one of London's most sought after areas to live, is an exquisite 2-Storey, 4 bedroom + den, 4 bathroom home with a large in-ground pool, just a 3 minutes walk to London's #1 rated elementary school... Jack Chambers! You'll be instantly taken aback by its attractive curb appeal and corner lot until you step inside and realize there is so much more to uncover. As you walk through the front door you'll find not one, but two living spaces across from each other, each complimented by their own separate fireplaces to curl up and relax after a long day. In between these two comforting rooms, you'll find your beautiful eat-in kitchen perfect for those who like to cook and host. Completing the main floor is your dining room full of natural light, powder bathroom, and a walkout to your backyard oasis. With the in-ground pool and hot tub (including an additional electrical panel) you'll never want to leave the house! The washer and dryer (purchased in March 2025) are also on the main floor offering easy access without the stairs! Did I mention this home has central vac throughout? Offering quick and simple maintenance. On the upper level you'll find a 4-piece bathroom perfect for children or guests, as well as 4 sizeable bedrooms, including the primary bedroom with your walk in closet and 4-piece ensuite bathroom. The lower level is a fully finished living space with a bonus room that could serve as a home office or den, 3-piece bathroom, utility room, and so much storage!! Close to Masonville Mall, loads of shopping, restaurants, trails, some of the best schools and more, this home won't last long. Don't delay, book your showing today! (id:59646)
21266 Thames Road
Southwest Middlesex, Ontario
Looking for peace and serenity away from the city ? Or maybe a homestead to put down roots for your young and growing family ? This 150 year old farmhouse is 1984 square feet and is situated on 50.67 acres, surrounded by trees, on a paved road just minutes from Glencoe. 36 workable acres randomly tiled along with 10 acres of bush ( remaining acres in house and outbuildings).Built in 1877, the home features large spacious rooms with plenty of options to cater to various family dynamics. Example: large main floor office could be converted to a main floor bedroom if needed. 4 spacious bedrooms upstairs. Home retains many original features such as tin ceilings and wood floors. 4 year old inground salt water pool has a heater to extend the swimming season. Detached garage makes for a useful workshop. 10 year old barn was originally built for a horse shelter and hay storage, but could be converted or closed in for chickens, rabbits etc. Barn has water and hydro. Four apple trees out back, along with an established horse pasture with pond as well. Plenty of opportunities for added income and lifestyle changes here. 10 minutes to Glencoe, 5 minutes to 401, 30 minutes west of London. (id:59646)
22 Prince Street
Lambton Shores (Forest), Ontario
First-time home buyers or empty nesters, this charming brick bungalow is calling your name! Step inside to find the warmth of original hardwood floors, adding timeless character to the space. With two cozy bedrooms, this home is the perfect size for those looking to downsize or get into the market. Major updates are already taken care of, including a 5-year-old roof and a 2-year-old deck, offering peace of mind and a great space for outdoor enjoyment. The large, fully fenced yard is perfect for kids, pets, or gardening enthusiasts, and with an impressively deep 165-foot lot, youll have all the space you need. Need storage? Youll love the massive storage garageideal for hobbies, a workshop, or extra belongings. Plus, the extra-deep driveway provides ample parking for multiple vehicles. This home offers comfort, convenience, and incredible potentialdont miss your chance to make it yours! (id:59646)
1474 Evans Boulevard
London, Ontario
Step into this beautifully updated freehold townhouse, ideally situated in one of London's most sought-after neighbourhoods. The main floor offers a bright, open-concept layout with a spacious living and dining area perfect for both relaxing and entertaining. Upstairs, you'll find three generous bedrooms, convenient second-floor laundry, and a primary suite complete with a walk-in closet and private ensuite. The fully finished basement provides added versatility with a large rec room or potential bedroom, a stylish 4-piece bathroom, and ample storage. Enjoy the outdoors in your fully fenced backyard with a private patio great for summer gatherings or quiet evenings. Modern vinyl flooring runs throughout the main level, adding warmth and style. With parking for three vehicles and thoughtful updates throughout, this home offers both comfort and functionality. Located close to parks, schools, shopping, and with quick access to the highway, this move-in ready gem has it all. (id:59646)
13 Optimist Drive
Southwold (Talbotville), Ontario
This new construction end unit was just completed. These stunning freehold towns have unmatched finishes. Stucco and stone exterior with great curb appeal. Featuring 3 bedrooms and 1800 sqft of living space. The basement has a lookout elevation backing onto a pond. Available for purchase now, please contact for information package or to view our model home. Interior units and walkout basements are available in this block. Pre-construction units also available,. Photos are of actual unit listed. (id:59646)

