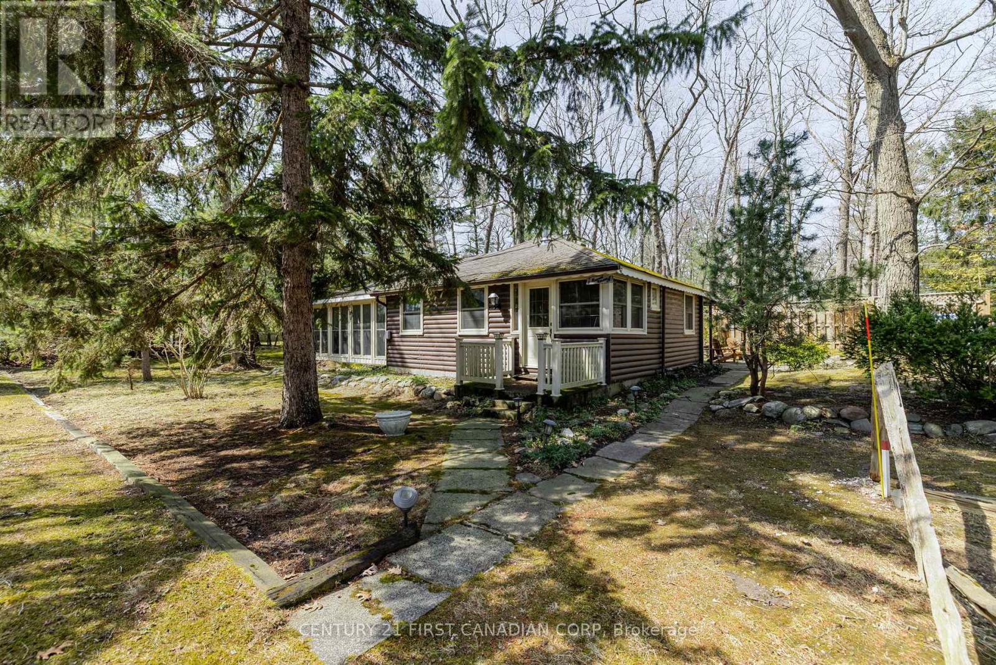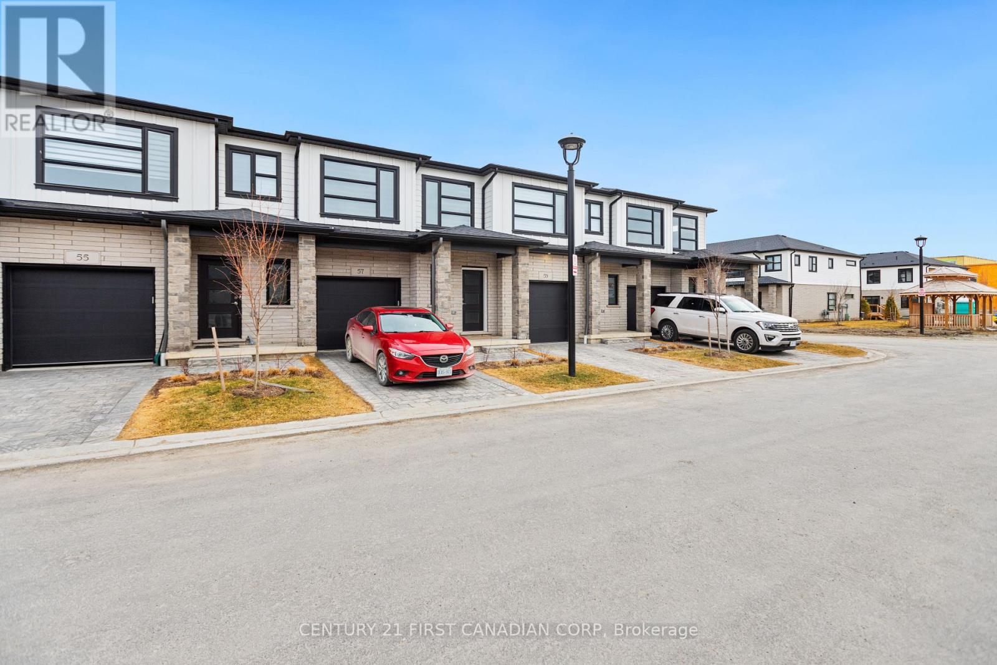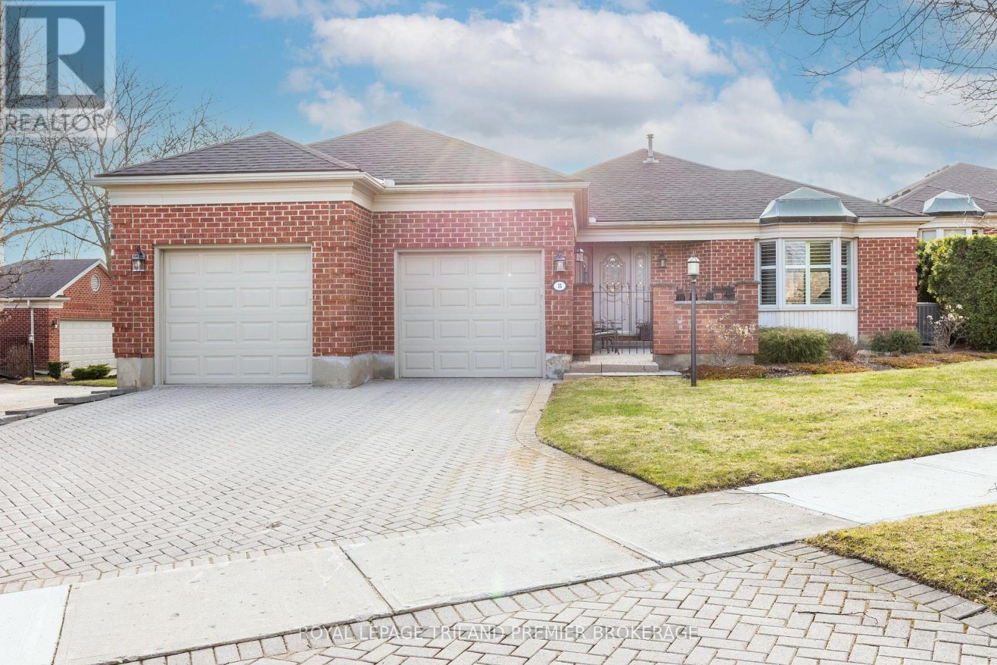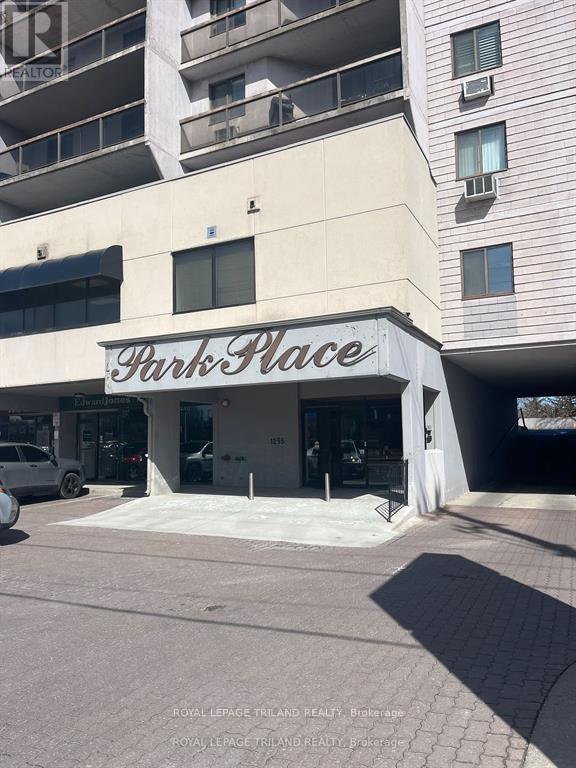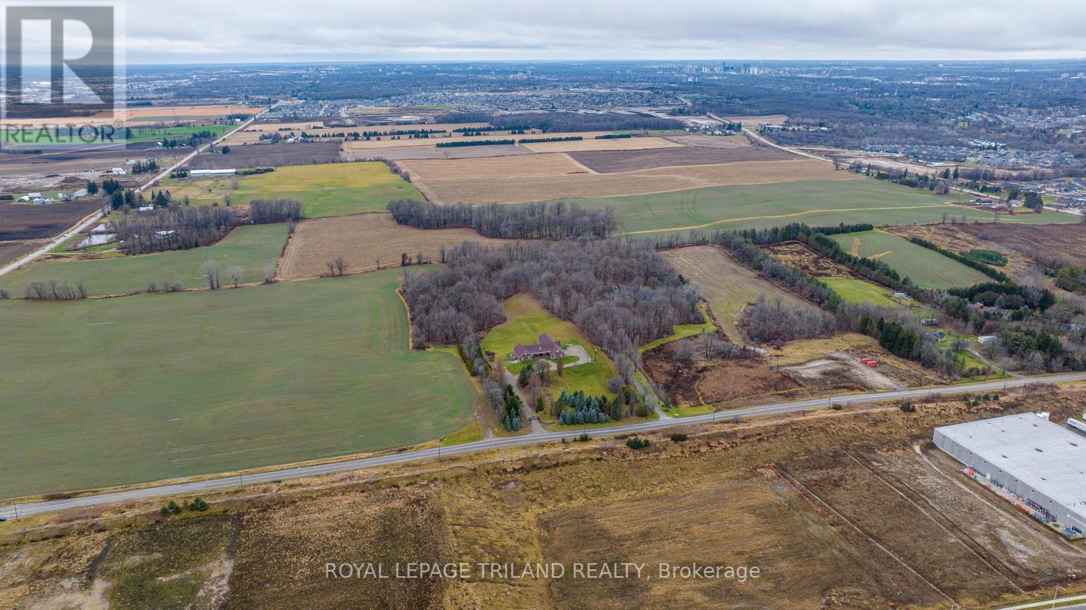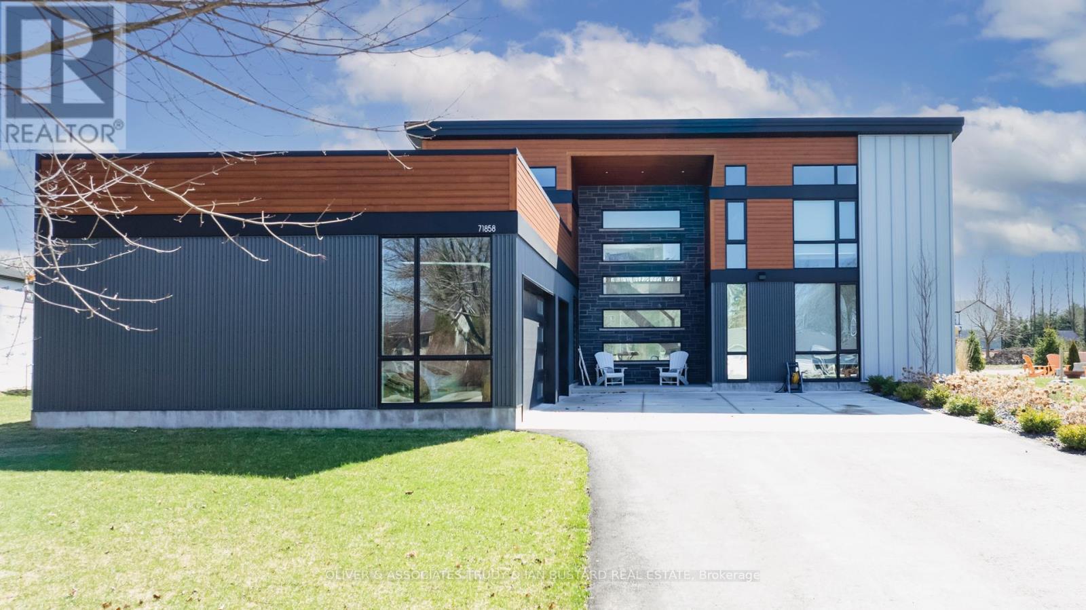47 Heaman Crescent
Lambton Shores (Grand Bend), Ontario
Nestled just steps away from the serene shores of Lake Huron, this charming and unique cottage offers the perfect escape from the hustle and bustle of everyday life. Surrounded by lush, towering trees, the cabin exudes rustic warmth and tranquility, making it an ideal destination for those seeking a peaceful getaway.The cabins natural wood exterior blends seamlessly with its forested surroundings, providing both privacy and a stunning backdrop. Inside, the cabin boasts a cozy, inviting atmosphere with a gas fireplace, and large windows that allow you to enjoy views of the trees and hear the nearby lake. Many updates throughout that help maintain the original integrity of the cottage including, hardwood floors, replacement windows, 100 amp service, fully winterized throughout and a fabulous sunroom with soaring ceilings and stone floors. A gas bbq and hot tub compliment the patio with ample areas to entertain, relax and enjoy. Whether you are curling up with a good book in front of the fire, or sipping your morning coffee on the deck as the sun rises over the trees, the cabin offers the perfect setting for relaxation.What makes this cabin even more special is its proximity to Lake Huron. Just a short walk away, you can enjoy the pristine beach, take a swim in the refreshing waters, or spend your days kayaking, paddleboarding, or simply soaking in the natural beauty. Additionally, the cabin is within walking distance to the vibrant town of Grand Bend, where you can explore local shops, restaurants, and enjoy the lively atmosphere of one of Ontarios most beloved beach destinations.Whether you're seeking adventure on the water or quiet moments in nature, this log cabin offers an unforgettable retreat with a perfect blend of rustic charm and modern comfort. (id:59646)
6175 Hobbs Road S
Lambton Shores (Kettle Point), Ontario
Fully furnished 3 bedroom three piece bath cottage 2 blocks from great sand beach at Ipperwash. Metal roof on cottage, septic system new 2022, underground water storage tank new 2023, 12' x 8' covered front porch, 25' x 17' 6" side deck with part of it covered with a metal roof, built-in benches. Brick fireplace in living room not used by current owners no warranty on it. Large corner treed lot, laminate flooring most rooms, 10' x 9' storage shed, pump house, water is from a 1200 gallon underground tank, water is available from the pumping station 1 block away at no charge or delivery service can be arranged at $15.00 per load. Cottage walls and ceiling are insulated. Note: Land is leased, a new 5 year lease will be $3,000.per year available. Band fees of $1,850.50 per year (shown as taxes) for garbage collection, water, road maintenance police and fire protection. There are no taxes, You have to have cash to purchase no one will finance on native land, Buyer must have current Police check and proof of insurance to close. Several public golf courses within 15 minutes, less than an hour from London or Sarnia, 20 minutes to Grand Bend. Great sand beach and fantastic sunsets over Lake Huron just a short walk away. Note: Cottage can not be used as a rental. (id:59646)
2452 Leeds Crossing
London, Ontario
This stunning 4+1 bedroom, 3.5 bathroom home built by Richfield Custom Homes sits on a premium corner lot in a prime location just minutes from shopping, the highway, and a fantastic sports park! Thoughtfully upgraded throughout, this home offers 9-foot ceilings, oversized windows, engineered hardwood, and tile flooring on the main level.The spacious open-concept living area is warm and inviting, featuring a gas fireplace and a chefs kitchen with granite countertops, upgraded cabinetry, and a large walk-in pantry. A bonus room off the foyer provides the perfect space for a home office, sitting room, or formal dining area. The mudroom off the garage adds extra convenience for busy families.Upstairs, the primary suite is a private retreat with a walk-in closet and a spa-like ensuite featuring a freestanding tub, walk-in shower, and double vanity. Three additional spacious bedrooms offer flexibility for family and guests, while the main bathroom includes a double vanity with a separate toilet and shower area for added convenience. Second-floor laundry makes daily chores a breeze!The fully finished basement expands your living space with a fifth bedroom, full bathroom, and a large rec room perfect for a home gym, playroom, or media space.Step outside to the fully fenced backyard, where a deck off the dining area makes summer entertaining effortless. The sellers will truly miss their spacious kitchen, walk-in pantry, and luxurious primary suite. (id:59646)
59 - 2700 Buroak Drive
London, Ontario
BEAUTIFUL 3 BEDROOM 2 AND HALF BATHROOM CONDO IN FAST GROWING NORTH WEST LONDON. NEWLY BUILT INEND OF 2024, OFFER AN OPEN AND BRIGHT CONCEPT. REALLY WELL PUT TOGETHER, NATURE COLOURFLOORING, WHITE KITCHEN, BLACK ISLAND, WHITE BACKSPLASH TILES, UPPER LEVEL LAUNDRY AND MUCHMORE. LOCATED RIGHT ACROSS THE STREET FROM A BRAND NEW PUBLIC SCHOOL, UP THE STREET TO NEWCATHOLIC SCHOOL, 5 MINUTES TO THE SUPER WALMART, LOTS OF SHOPPING AND AMENITIES AVAILABLE. (id:59646)
59 - 2700 Buroak Drive
London, Ontario
BEAUTIFUL 3 BEDROOM 2 AND HALF BATHROOM CONDO IN FAST GROWING NORTH WEST LONDON. NEWLY BUILT INEND OF 2024, OFFER AN OPEN AND BRIGHT CONCEPT. REALLY WELL PUT TOGETHER, NATURE COLOURFLOORING, WHITE KITCHEN, BLACK ISLAND, WHITE BACKSPLASH TILES, UPPER LEVEL LAUNDRY AND MUCHMORE. LOCATED RIGHT ACROSS THE STREET FROM A BRAND NEW PUBLIC SCHOOL, UP THE STREET TO NEWCATHOLIC SCHOOL, 5 MINUTES TO THE SUPER WALMART, LOTS OF SHOPPING AND AMENITIES AVAILABLE. (id:59646)
55 - 1924 Cedarhollow Boulevard
London, Ontario
Absolutely pristine 3-bedroom, 4-bathroom condo backing on to greenspace. Over $50,000 in upgrades! This home has everything you could wish for. The main floor has a nice sized entry for friends and family, 2-piece bathroom, gourmet kitchen with gas stove that has a dual convection oven and grilling rack, large island for casual dining and separate area for family dinners and guests. Welcoming large living room with fireplace for entertaining or just relaxing, overlooks deck with adjustable awning for warmer days, and private greenspace. The second floor boasts lovely master bedroom with walk-in closet and 3-piece bath plus two good-sized bedrooms ideal for family and guests situated across from the 4-piece bathroom. There is also a nook for an office for those who work from home or ideal work area for students. The lower level is totally finished. There is a family room with 2nd fireplace, another 2-piece bathroom, laundry area, and storage room. Even the garage is pristine! It also has a tire storage rack for your winter and summer tires and a second overhead rack that can hold up to 600 lbs. Don't miss this opportunity to purchase a move-in ready home close to all amenities. (id:59646)
8 - 60 Rosecliffe Crescent
London, Ontario
This sprawling detached bungalow in desirable Rosecliffe is one you won't want to miss! Enter through the front door into the bright 2020 sq ft main level featuring dining room overlooking the sunk-in living room with gas fireplace and bay window; eat-in kitchen with peninsula with storage, access to courtyard and bright skylights; large primary suite with soaring vaulted ceilings, multiple closets, built-in vanity, and 5-piece en-suite; second bedroom with en-suite and convenient 2-piece powder room and main floor laundry. The finished lower level boasts an additional 1700 sq ft of living space with family rooms, recreation room, storage/utility rooms, large 3rd bedroom and updated 3-piece bathroom. Enjoy your morning coffee on one of the 3 outdoor courtyards all with direct access from the home. This property has been meticulously maintained and comes with the convenience of lawn care and snow removal (including driveway) by the condo corporation. (id:59646)
156 Ridge Street
Strathroy-Caradoc (Sw), Ontario
Welcome to another beautiful home in Strathroy! This stunning 2-bedroom, 2-bathroom home, built in 2021 by Castell Homes, is situated on a premium lot with unparalleled privacy. With no rear-facing neighbours and an 8-foot fence, you'll feel as though you're in the heart of the woods, especially during the lush summer months. This move-in-ready home has been meticulously upgraded, creating a perfect forever home just waiting for your personal touch. Leaving the expansive basement as a blank canvas provides the potential to add an additional 2 bedrooms and 1 bathroom, allowing you to customize it to suit your needs. Having added features such as, California Custom Closet, Freeborn & Co mudroom and kitchen updates, natural light due to large patio doors and windows, large covered porch with gas access for BBQ, Firefield Landscaping, and the ability to park a full size truck in the garage... features like this do not come around everyday in tow. Enjoy all the modern amenities Strathroy has to offer while still experiencing the tranquillity of the countryside when you're at home. Don't miss your opportunity to see this hidden gem - come check it out today! (id:59646)
705 - 1255 Commissioners Road W
London, Ontario
Prime location in the centre of Byron Village backing on to Springbank Park. This is a very rare 2 storey condo with breathtaking views of Springbank Park. This large unit is on the top floor and 2 storeys with 2 balconies. The second floor has 2 good size bedrooms, balcony, 4 piece bathroom and in unit laundry room with storage. Main floor has large living room, foyer, galley kitchen and a dining area with patio door to another balcony. There is a covered assigned parking spot but a vehicle is not needed in this location. You can walk to grocery store, 2 banks, 2 drug stores, LCBO, multiple eateries, coffee shops and direct access to walking trails, Springbank Park and Thames River. Condo fee includes heat (gas hot water radiant heat) and water. (id:59646)
2643 Old Victoria Road
London, Ontario
ATTENTION INVESTORS! PRIME LOCATION Directly borders Bradley Ave and Old Victoria Road directly across from London's Innovation Park - 46-acre haven, strategically positioned near the 401 Exit and minutes from London's thriving communities. A prime opportunity for investors eyeing future development or crafting a dream country retreat. With dual road frontage along Old Victoria Road and Bradley Ave, this transcends a mere farm - an enclave of potential. Currently, 35 productive acres are rented and planted in a coverage crop. Nestled within this stunning property is approximately 9000 sq. ft.Residence radiating Timeless European Design, Excellent Craftsmanship, and High-End Finishes. Handcrafted solid Oak Doors, Crown Moldings, Trim, and Flooring grace every living space. Don't miss the opportunity to own this property located in the City of London. Call to schedule your showing today (id:59646)
82 - 1328 Commissioners Road W
London, Ontario
Nestled in a highly sought-after location near the serene Springbank Park, this desirable end-unit townhouse condo offers the perfect blend of comfort and convenience. With 2 spacious bedrooms and 1.5 well-appointed baths, this home is perfect for those seeking a low-maintenance lifestyle with plenty of room to relax and unwind. The open-concept main level boasts a bright and airy living space, ideal for entertaining. Large windows fill the room with natural light, enhancing the inviting atmosphere. The kitchen is thoughtfully designed, with ample counter space and cabinetry, making meal preparation a breeze. In 2023, new carpets were installed throughout the home, adding a fresh, cozy touch, and a new air conditioning system was added, ensuring year-round comfort, no matter the season. Upstairs, you'll find two generously sized bedrooms, offering peaceful retreats at the end of the day. The second level features a full 4 piece bath, while the convenient half-bath on the main level adds extra functionality for guests. Outside, enjoy the tranquility of your private, end-unit setting, with easy access to nearby parks, walking trails, and local amenities. Included in your condo fees is access to a well maintained inground pool and tennis courts! This home's prime location near Springbank Park ensures you'll have plenty of outdoor activities to explore, all while being just minutes from shopping, dining, and transportation routes. This townhouse condo offers the perfect opportunity to experience a modern, carefree lifestyle in an unbeatable location. With recent updates and an ideal setting, don't miss out, schedule your showing today! (id:59646)
71858 Sunridge Crescent
Bluewater (Hay), Ontario
Spectacular 4 bedroom, 3 full bathroom mid-century modern home just a 5 minute drive to everything you need in Grand Bend & literally 130 metres to the sparkling shores of Lake Huron! Situated 1 row behind the lakefront lots, this IS a LAKEVIEW property. This stellar location provides a spectacular view of the sun setting into the Lake Huron horizon from the 2nd story primary suite with walk-in closet & large ensuite bathroom. There is also a main floor bedroom with cheater ensuite privileges & a separate entrance from your enormous backyard fostered by this 3/4 acre lot. From the epoxy coated concrete floors, stonework & steel exterior + steel roof, & tasteful & timeless design choices w/ the generous custom kitchen to the towering modern fireplace, shiplap ceilings, & endless natural light provided by the floor to ceiling windows, this stunning masterpiece is a one-of-a kind offering in the current marketplace. It's a truly exceptional structure for the intelligent buyer boasting an ICF foundation (insulated concrete forms), extremely efficient in-floor gas fuelled radiant heat (also forced air furnace) running throughout the main level & the 31' X 24' two Bay 3 car garage, & the most resourceful use of space! $100,000 in exterior improvements in 2021/2022 including concrete pad, paved driveway for 8+ cars, trailer parking, custom landscape and firepit by Oasis Landscape, 1200 sq. ft. of composite decks and stamped concrete, 8X12 shed, Enjoy the 6 person Jacuzzi hot tub on the expansive deck and summer evenings around the firepit. Sunsets on one side, sunrises on the other, huge lot, loads of privacy with 9 newer trees. $200 annual fee for subdivison. (id:59646)

