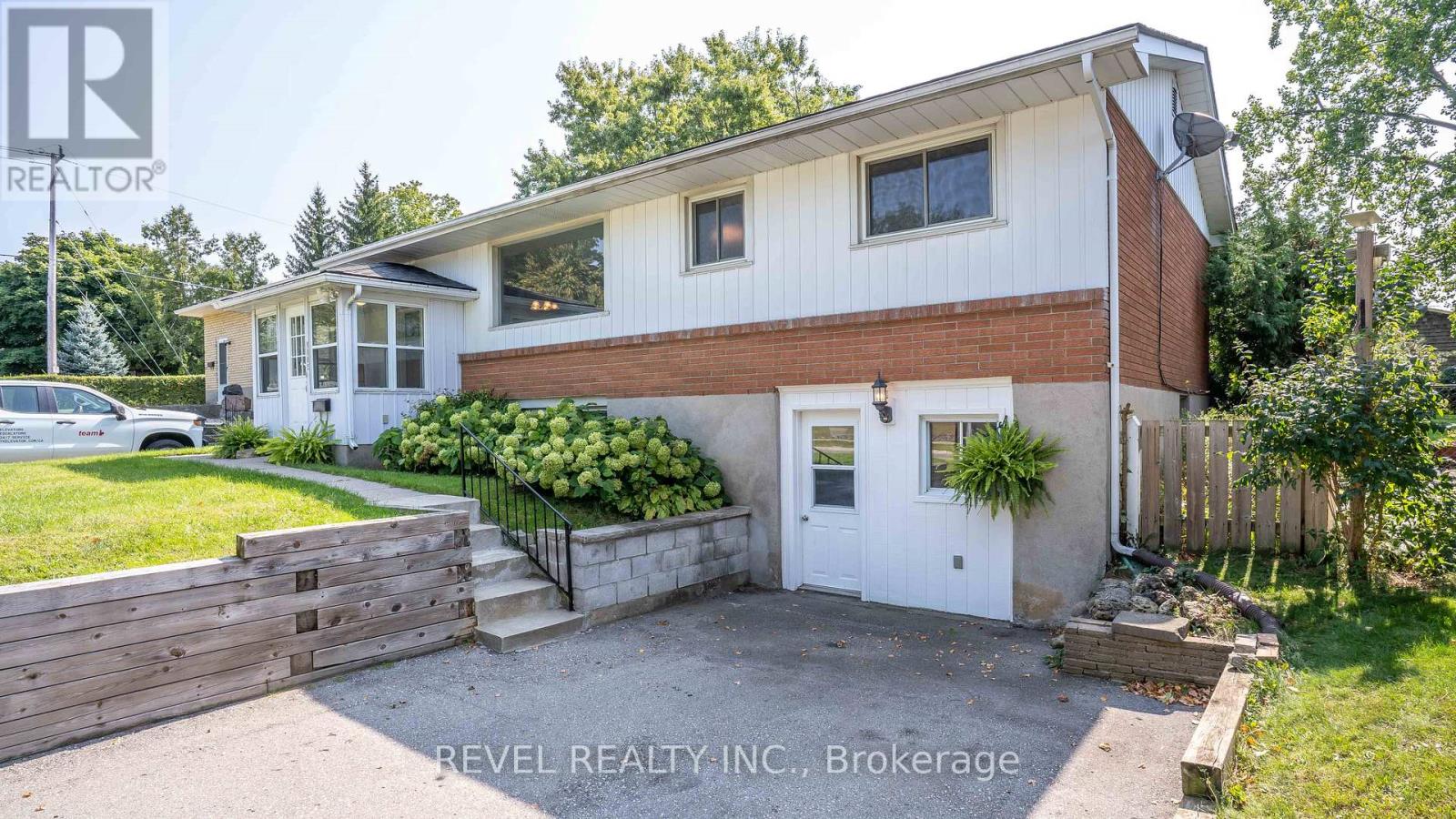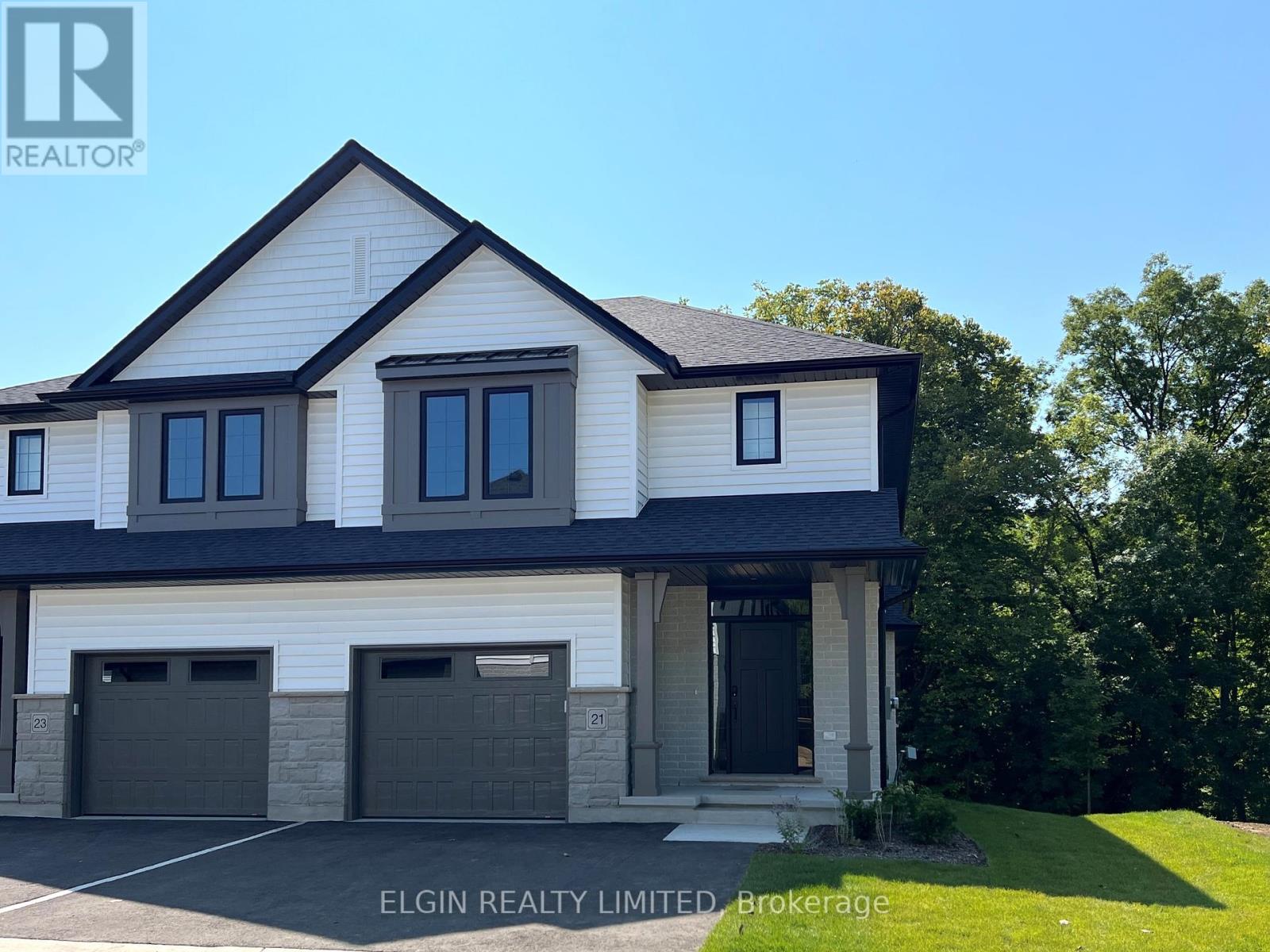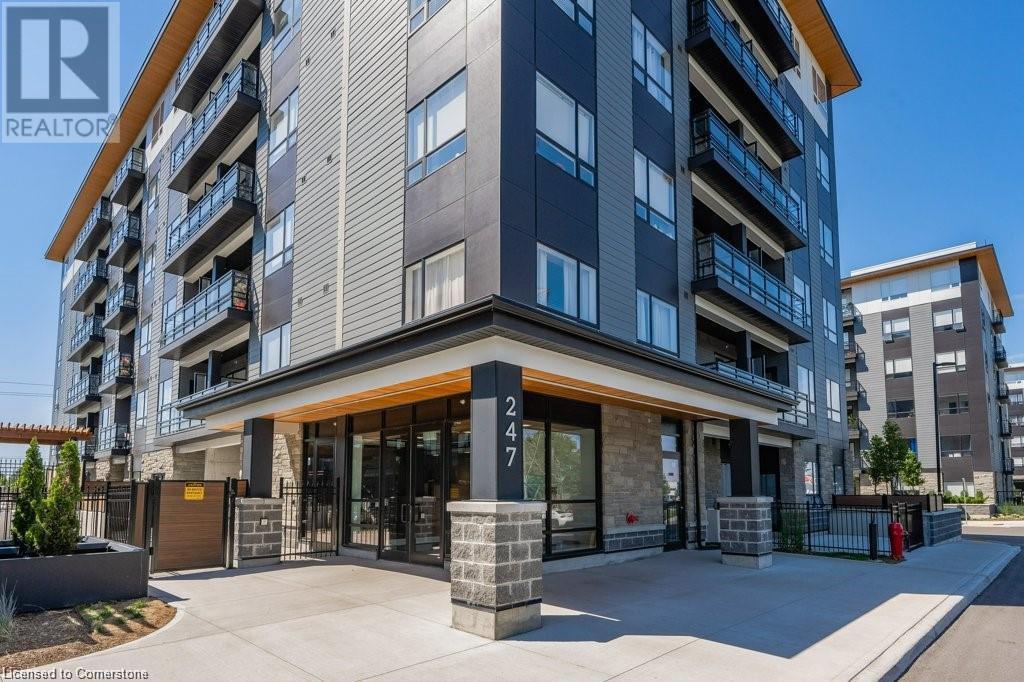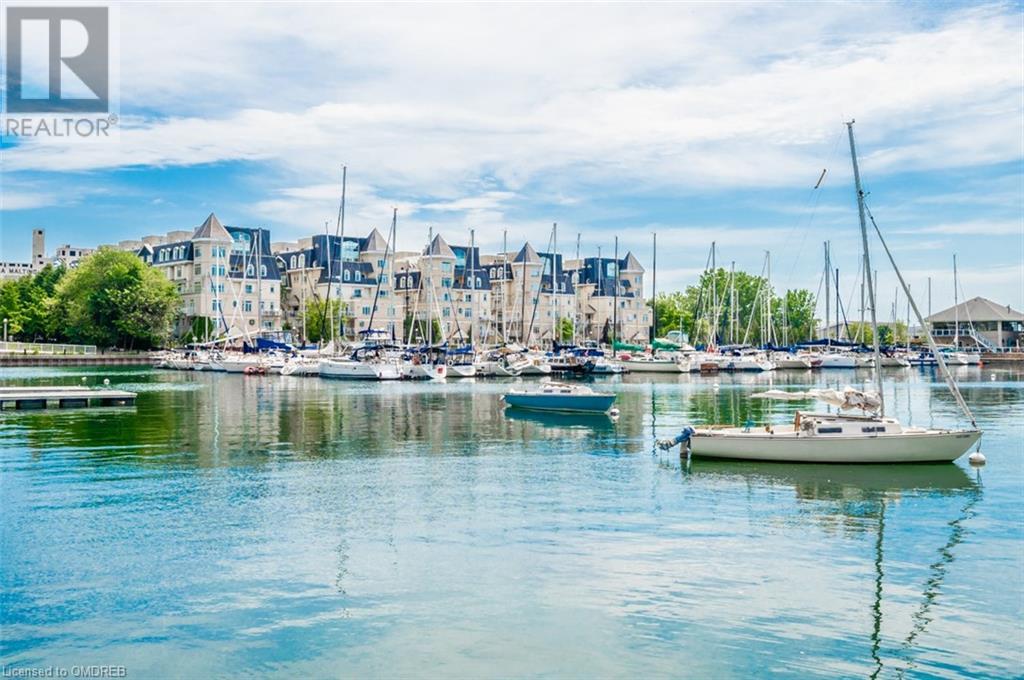1165 Melsandra Avenue
London, Ontario
Welcome to your charming 4-bedroom, 2-(full)bathroom home tucked away in a quiet, established neighborhood. With great curb appeal and a spacious asphalt driveway offering plenty of parking, this property invites you in with a freshly painted, move-in-ready appeal. Enjoy the view from the expansive front window, where you can watch the world pass by in privacy, free from the presence of neighboring homes directly across the street. The home features a neutral palette throughout, providing a blank canvas for your personal touch. With multiple access points, including a front door, side door, and sliding doors leading to the large, fully fenced backyard, the home offers convenience and flexibility. The spacious lower-level has walkout access, ideal for creating a granny suite or a teenager's retreat. Schools, public transit, and a wide range of amenities are all nearby, making this a great location for easy living. Envision the limitless potential - and turn the key in the front door to your lifestyle by design right here! (id:59646)
21-49 Royal Dornoch Drive
St. Thomas, Ontario
5 Years, No Condo Fees! Welcome to 21-49 Royal Dornoch a Luxury Townhouse Condo built by Hayhoe Homes featuring; 4 (3+1) Bedrooms, 3.5 Bathrooms including primary ensuite with tile shower, freestanding soaker tub, heated tile floor and vanity with double sinks and hardsurface countertop, finished walkout basement and single car garage with double driveway. The open concept plan features a spacious entry, 9' ceilings throughout the main floor, designer kitchen with hard-surface countertops, tile backsplash, island and cabinet-style pantry, great room with large picture window, electric fireplace and patio door to rear deck looking onto the trees and valley. Upstairs you'll find 3 generous sized bedrooms and convenient bedroom level laundry room. The walkout lower level comes with finished family room, bathroom and 4th bedroom with door to rear patio. Other features include; hardwood stairs, hardwood, ceramic tile and luxury vinyl plank flooring (as per plan), garage door opener, 200 AMP electrical service,Tarion New Home Warranty plus many more upgraded features. (id:59646)
1670 Kilally Road
London, Ontario
1670 Kilally Road (the ""Property"") is a prime future residential development site comprised of 22.915 acres with Urban Reserve 2 (UR2) zoning and ""Neighbourhoods"" OP designation which encourages low-medium density development. This property neighbours active and future residential development sites. Services are near the site and will be extended as part of the overall neighbourhood development plan. The property is located at the northwest corner of the intersection of Kilally Road and Clarke Road in Northeast London, and backs onto the beautiful Thames River. The location provides easy access to 401/402 corridor via Veteran's Memorial Parkway, is near several of the City's top employers, and is adjacent to a few of London's favourite recreational attractions. The property offers developers the exciting opportunity to create a vibrant, live, work, and play community. (id:59646)
307 - 480 Callaway Road
London, Ontario
Beautifully appointed unit in the luxurious Northlink II Tricar building. 2 Bedrooms, 2 Bathrooms , Den, 2 Balconies, 2 Underground Parking Spots (one with hydro for an EV) and a Storage Locker. This suite offers a 141 square foot terrace as well as a 101 square foot balcony. Relax and enjoy the view overlooking the green space, patio area and pickleball courts. The beautiful eat-in kitchen features custom cabinetry, quartz counters, large island with ""waterfall"" gables, built-in appliances, backsplash and porcelain tile floor. The spacious living room has a stunning feature wall with a fireplace. Generous master bedroom has a large walk in closet with built-ins. The gorgeous ensuite features double sinks and a large tiled and glass shower. Bedroom 2 has a large closet and access to the balcony. The main bathroom with a large glass and tiled walk-in shower. The added space that the den offers is a huge feature! The open concept design of this suite is ideal for entertaining! Inside amenities include a guest suite, golf simulator, gym, billiard room and a fantastic party room with a full kitchen. Condo fees include all utilities except personal hydro. The building has energy efficient central heating and cooling with a programmable thermostat in each suite. Possession is flexible. Located in a prime North London location close to all amenities including Western University, Sunningdale Golf Course, trails and excellent schools. (id:59646)
246 North Street
Thames Centre (Dorchester), Ontario
5.5 acres of developable residential land to be serviced. Forthcoming plans for sanitary sewer and pumping station per Municipality. Estimated development timeline is 3 years dependent on nearby larger development. VTB POTENTIAL. Draft plan approved subdivision development consisting of 7 single-family freehold lots and a 25-unit detached residential condominium block. Development reports and related studies are available. (id:59646)
1822 Gough Avenue
London, Ontario
Experience the pinnacle of family comfort in this expansive and inviting North London 2 Storey gem. Nestled within the highly sought-after neighbourhood of Forrest Hill. This home is perfectly tailored for those who cherish spacious interiors and serene outdoor living, in a park-like setting! Spanning approximately 3300 sq ft of finished space, this 4-bedroom, 4-bathroom residence radiates an airy layout bathed in natural light. The main floor is warm and inviting, showcasing gleaming hardwood floors, an open-concept eat-in kitchen, & versatile/interchangeable dining/living room spaces. Upstairs, discover 4 spacious bedrooms with a generously sized primary bedroom, featuring a walk-in closet and a large lavish ensuite with a jetted tub. The fully finished basement expands the living space, complete with a 4-piece bathroom. Currently used as an entertainment area, there is potential for extra bedrooms or an in-law suite! Meticulously maintained by the original owners, this former model home showcases impeccable condition, with newer roof, furnace, and A/C (all less than 4 years old), ensuring peace of mind for years to come. Enjoy added perks like a in ground sprinkler system, home security system and tiled 2-car garage. Outside, the backyard steals the spotlight adding that WOW factor, providing an incredible retreat. Surrounded by mature landscaping and lush greenery. In full bloom, it offers unparalleled privacy and a serene oasis. Don't miss the opportunity to unwind on the new deck and soak in the tranquility of your own backyard paradise.Whether you're enjoying a morning coffee on the patio or hosting a barbecue with friends, the tranquil ambiance of this backyard is sure to delight. This homes coveted location offers top notch school districts, parks, YMCA community centre, library, trails, parks, golf, food and entertainment. Contact today to schedule a viewing and secure your slice of paradise! **** EXTRAS **** All furniture negotiable and available (id:59646)
675 York Street
London, Ontario
Prime Real Estate is pleased to present 675 York Street, a 36,389 SF industrial investment or\r\nowner-occupier opportunity near downtown London. The Property sits on just over 2 acres with a 1+ acre\r\nfenced yard. RSC 2, 4(26), and 5, offer a broad range of permitted uses. 11,270 SF is occupied by a\r\nmajor telecom carrier providing bonus income through a Managed Services Agreement. With conservative\r\nassumptions, this property offers a going-in cap rate of 8.50%+. Recent upgrades include a new roof\r\nover part of the building, 2 industrial generators costing over $1M, completely upgraded building\r\ncontrols, and fire sprinklers/suppression. 25,119 SF and the fenced yard is vacant with the majority\r\nhaving an 18'6"" clear height. Full data room access is available upon the completion of a\r\nconfidentiality agreement. (id:59646)
3680 Campden Road
Campden, Ontario
A dream retreat for woodworkers, car enthusiasts, and outdoor enthusiasts alike! This custom-built, all-brick home sits on a stunning 13-acre executive estate, complete with your own pond, stream, and nature trails through the woods. The open-concept design features a 31-foot kitchen with leathered granite countertops, complemented by solid wood doors, stairs, floors, and baseboards throughout. Boasting main-floor laundry, gas fireplace, and a home office that can easily be converted into an additional bedroom. The master suite includes a spacious walk-in closet and ensuite bathroom. Also, a magnificent 56x32 ft detached garage/barn with a heated workshop, bunkie, 200-amp service, and two lofts. Walking distance to Bruce Trail and the corner store, this home offers 4+1 bedrooms and 3 bathrooms. Fully finished basement adds even more living space, including an extra bedroom currently set up as a music studio. The property taxes are currently offset by farm tax credits and revenue from solar panels on the barn roof. Additional features include a four-car carport, a hobby greenhouse, a wrap-around porch, and a beautiful rear deck. Professionally landscaped grounds offer a fire pit, raised garden beds, horse shelter, two bridges over the creek, and an array of beautiful trees and perennial gardens. Sustainability is built into the home, with two 5,000-gallon cisterns, one of which collects rainwater to act as a water supply for toilets and outdoor taps. Natural gas, which was brought to the property by the owner, ensures modern convenience not usually found in a rural setting. This pristine estate offers the feel of a private vacation getaway without the drive—just 15 minutes from the Niagara Penn Center Mall and 5 minutes from town amenities, including shopping, groceries, doctors, and a community center. Enjoy year-round outdoor activities with ATV trails, dirt biking, snowmobiling, and cross-country skiing right at home. (id:59646)
85 Crestview Drive
Komoka, Ontario
Embrace luxury living in this pristine 2023-built home nestled in Kilworth's exclusive Edgewater Estates. Untouched and exuding modern-contemporary elegance, this property features advanced finishes, sophisticated built-in appliances, and an architectural design that elevates the standard of luxury. This home boasts four generously sized bedrooms, with two featuring private ensuites and the other two sharing a tastefully appointed 4-piece bathroom. The design incorporates soaring ceilings, oversized windows, and an open concept layout, ensuring a luminous and inviting atmosphere. Designed with entertainment in mind, the property includes two decks. The main deck seamlessly extending from the family room/kitchen is ideal for social gatherings, while the second deck accessible from the master bedroom, offers serene views of lush surroundings. A spacious backyard and strategic spacing between homes ensure privacy and serenity. Additional highlights: Convenient two-car garage Expansive unfinished basement, ready for personalization Close to a variety of amenities Situated just 35 minutes from Port Stanley and 45 from Grand Bend, beachside leisure is effortlessly accessible. Discover your dream at 85 Crestview Drive—a haven of sophistication and comfort. (id:59646)
71 Alexander Avenue Unit# Upper
Cambridge, Ontario
Located in the lively East Galt neighborhood of Cambridge, 71 Alexander Ave offers a charming main floor unit in a detached home, ideally positioned for easy access to shopping, dining, cafes, and other local amenities. This welcoming residence boasts four generously sized bedrooms and two well-appointed bathrooms. As you enter the home, you’ll be greeted by a spacious living room highlighted by a large bay window that allows an abundance of natural light to brighten the area. Continuing through the home, the kitchen and dining area offer practical features including ample cabinet space and modern stainless steel appliances. The kitchen benefits from natural light and provides direct access to the backyard, creating a seamless transition between indoor and outdoor spaces. The unit features four comfortably sized bedrooms designed with relaxation in mind. The primary bedroom serves as a private retreat, complete with its own upgraded ensuite bathroom. The remaining three bedrooms are well-proportioned and share a stylishly updated main bathroom. One of the standout features of the property is the back deck. Elevated on a hill, it offers a generous space for outdoor enjoyment and provides a scenic view of the backyard and beyond, making it an excellent spot for relaxation. Additionally, the unit includes access to a garage, adding both convenience and extra storage options. In summary, 71 Alexander Ave merges comfort, style, and practicality in a sought-after Cambridge location. Its proximity to local amenities and thoughtfully designed features make it a standout choice for anyone seeking a high-quality living experience in the East Galt area. (id:59646)
247 Northfield Drive E Unit# 215
Waterloo, Ontario
Spectacular 1 bed, 1 bath condo in the prestigious Blackstone buildings. An open concept floorplan with 9’ceilings create a spacious feel. The floor to ceiling windows provide an abundance of natural light that fills this immaculate corner unit with a total space of 711 sq. Neutral colour scheme, gorgeous laminate flooring, stainless-steel appliances, granite countertops, and subway style tile backsplash give this condo modern finishes. Generous size bedroom complete with 2 closets for storage. A spacious living room area with access to a private balcony. This building offers plenty of amenities including a fitness center, a hot tub, an outdoor kitchen, a firepit area, dog washing stations, a rooftop terrace and more! Conveniently located close to the highway, shopping, St. Jacobs Farmer’s Market, restaurants and public transit. (id:59646)
38 Stadium Road Unit# 631
Toronto, Ontario
Rarely Offered! Newly Renovated Waterfront Stacked Townhouse. Located at Desirable South Beach Marina, Toronto, Fronting On Lake Ontario. Stunning 1 Bedroom, 1 Bathroom, Open Concept Modern Suite. Featuring Gourmet Kitchen w/ High Gloss White Cabinetry, New Stainless Steel Appliances, Quartz Counters, & Breakfast Bar. Practical Open Concept Layout w/ Laminate Floors, 5’ Baseboards, Crown Moulding w/ Strip Lighting & Designer Light Fixtures. Ensuite Laundry w/ New Stainless Steel, Front Loader, Stacked, Washer & Dryer. Beautiful 3-Pc Bathroom, Standup Shower w/ Turkish Tiles & Glass Doors, Designer Vanity w/ Motion Sensor Under Light, & Mirrored Medicine Cabinet. Huge Private Terrace For Entertaining. Perfect For End User, First Time Buyers, or Investment. Breath-Taking Sunsets/Sunrises Over The Lake & Gorgeous City Views. **FURNISHED OPTION AVAILABLE** (id:59646)













