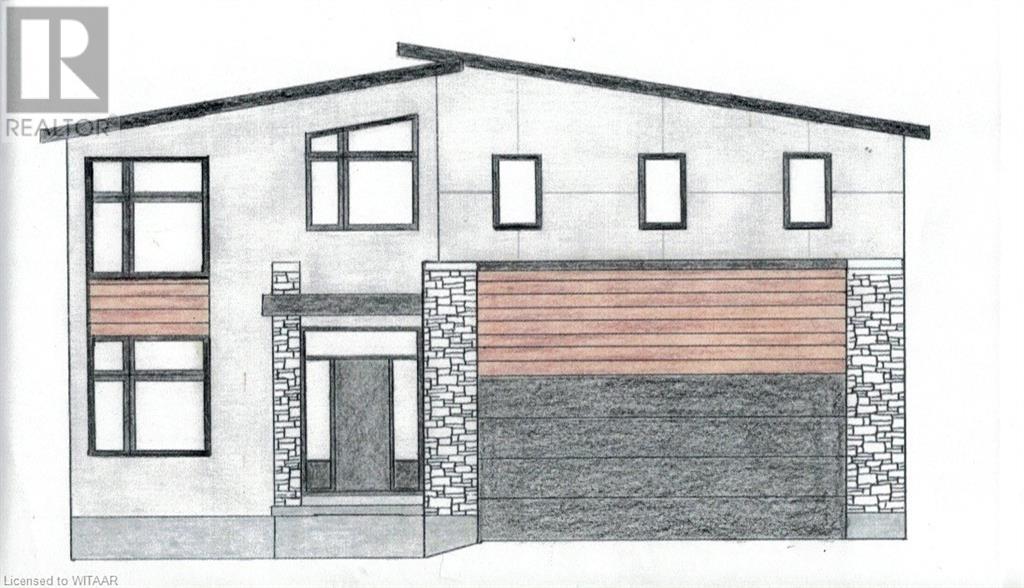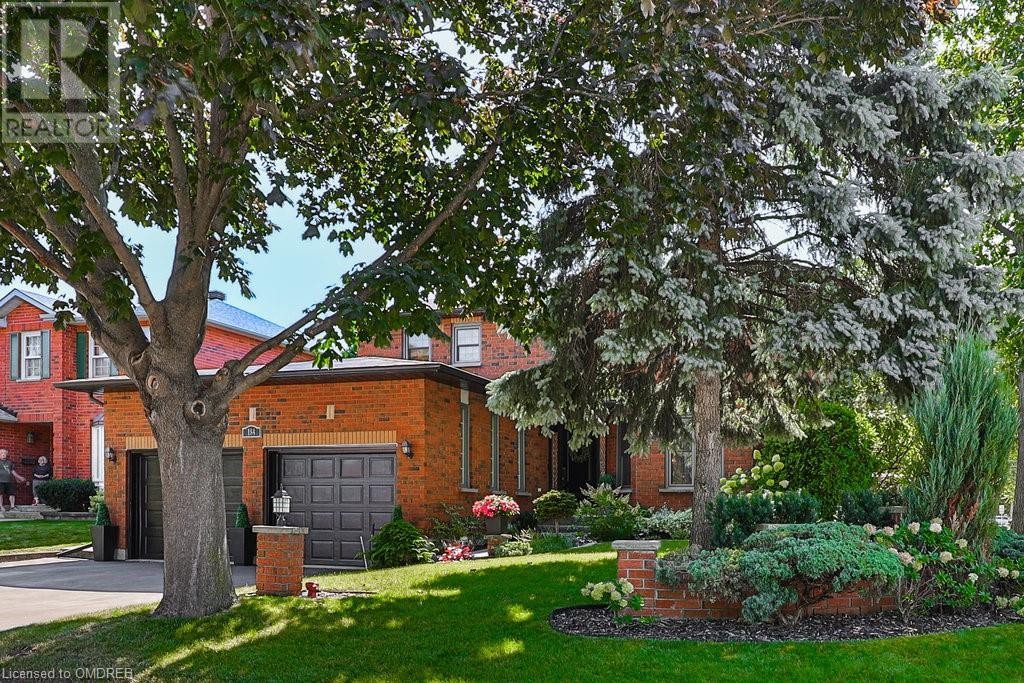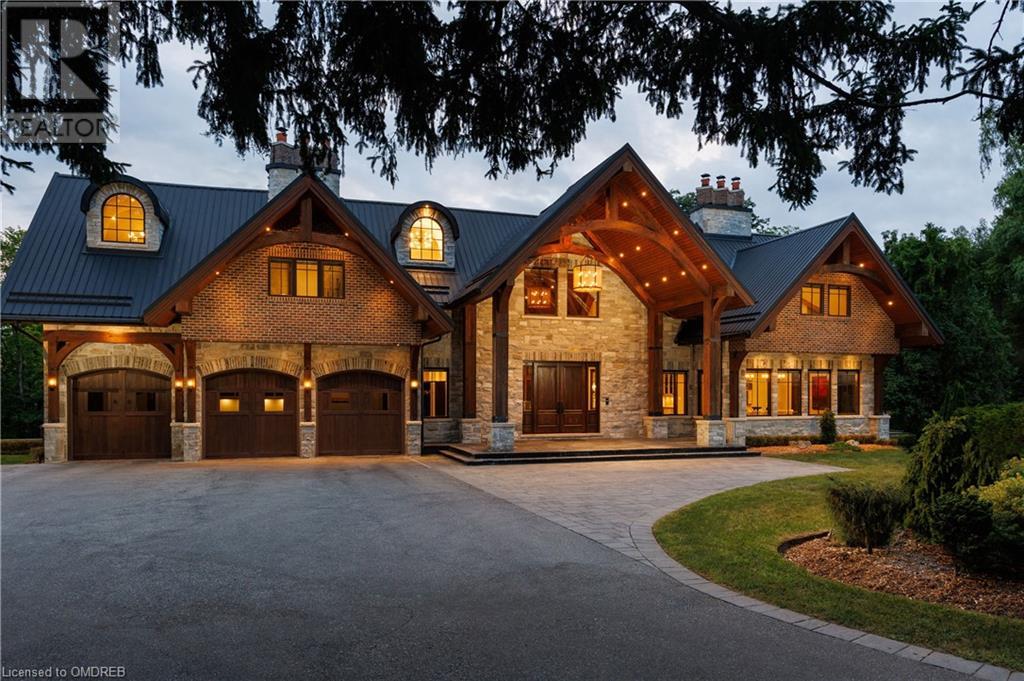108 Graydon Drive
Mount Elgin, Ontario
Distinctive Elegance Meets Modern Design-If you're tired of new homes that all look the same, the Oxford III model by Mountview Homes will be a refreshing change. This stunning property combines the quality and attention to detail you expect with a modern twist. Enjoy your larger lot on the bend while relaxing under the roof of your covered deck. With approximately 2550 sq ft, this spacious floor plan is perfect for families, offering 4 bedrooms, 3 full bathrooms, and a full laundry room upstairs. Luxurious Primary Suite-The primary bedroom is generously sized and features an ensuite bathroom with a custom-tiled shower, roll-top glass door, and double sinks, providing a private retreat for relaxation. Open-Concept Main Floor-The main floor boasts a seamless open concept across the back of the home. The kitchen has a modern flair with flat panel doors and sleek quartz countertops. The living room's feature wall includes a gas fireplace, shiplap, floating shelves, and built-ins on each side, creating a stylish and cozy atmosphere. Functional and Stylish Mudroom-The back mudroom is designed with families in mind, offering cubbies and hooks for backpacks and coats, two closets, a 2-piece bathroom, and stairs leading to the basement, which has great potential for future finishing. All of this is conveniently located near the 2-car insulated garage with included auto openers. Prime Location-Situated in the desirable Mount Elgin Meadowlands subdivision, this home is ideally located between Ingersoll and Tillsonburg, with easy access to the 401 and just around the corner from Oxford Hills Golf and Spa. Customization Opportunity-Purchase early from the drywall stage and make your personal selections to move in just 80 days later. Don’t miss out on the chance to own this distinctive and modern family home. Purchase today and experience the exceptional lifestyle that the Oxford III model offers! (id:59646)
431 Northlake Drive
Waterloo, Ontario
Desirable Lakeshore North. This spacious backsplit offers 3 bedrooms and 2 bathrooms, providing space with comfort and functionality in mind. Situated on a large lot (61x131) and low-traffic street, this house backs onto greenspace with trails, and is close to parks, shopping, and restaurants. Kitchen with ample storage, gas stove and access to a large deck. Lower level family room with walk-out to a gorgeous back yard. New flooring throughout except living and dining rooms. New Reverse Osmosis System. Unfinished basement with plenty storage, cold room and high ceilings. St. Jacobs Farmers Market, Laurel Creek Conservation Area, public transit and the expressway are just minutes away. Excellent schools. Close to both Universities and uptown Waterloo. (id:59646)
184 Warner Drive
Oakville, Ontario
Experience Unparalleled Luxury at 184 Warner Dr.Indulge in the epitome of upscale living at this stunning two-storey home, featuring a lush Caribbean Villa vibe backyard complete with an inground pool, perfect for sophisticated summer soirees.The home offers you over 3,700 sq ft of living space on all 3 levels. Meticulously updated to meet the highest standards, this home includes a gourmet chefs kitchen that opens to a family room with a cozy gas fireplace.The main floor boasts exquisite hardwood floors, an elegant staircase with a refined handrail, a spacious living room & a separate dining area designed for lavish entertaining.Every detail has been thoughtfully considered, with numerous updates over the years including a full Kitchen replacement, exterior doors and a Phantom backdoor screen.Recently painted throughout, the kitchen showcases top-of-the-line appliances.The main floor laundry room, equipped with an updated washer/dryer, provides a dog wash & convenient access to the garage. The upper level features a luxurious primary bedroom with a renovated walk-in closet & an opulent ensuite bathroom, complemented by 3 additional large bedrooms and a 5 piece main bathroom.The fully finished lower level offers updates such as new carpeting, two newer windows, bathroom flooring, an updated electrical panel, a backflow preventer, an owned hot water tank, updated furnace/humidifier/central air controlled by a Nest system.This level also includes a spacious recreation room including gas fireplace, a bedroom, a wet bar, a workout room & a 3-piece bathroom making it ideal for multigenerational living.The professionally landscaped grounds are equipped with an irrigation system, new exterior and garden lighting, a newly added deck and Rubaroc pool patio decking Recent pool updates include a chlorinator,a pool filter,pool pump & a new gas pool heater. Being within walking distance to 2 beaches & trails completes this exceptional offering. (id:59646)
20115 Purple Hill Rd
Thorndale, Ontario
Welcome to Purple Hill road Estate Building lot with private lake. This lot is over 22 acres with forest, pond and lake. This property awaits a Mansion- your dream home! Between the road and lake is over 200 feet to build x 400 feet plus width along the road. The full lake is 70 acres shared with one other neighbour, the portion of lake on subject property is approx. 7.5 acres and the small pond is a little over a half acre- lake at some points almost 30 feet deep. The waterways are spring fed with additional ground water and have small mouth bass, minnows and water birds galore. The forest, approx. 4.5 acres is part of a greenlands complex (mix of significant forest block and wetland). It has a mixture of upland and lowland mature hardwood. The zoning is currently being changed to Agricultural from the gravel pit zoning, proper rehabilitation has all been completed. A small portion of the west part of the property is designated as a Provincially Significant Wetland, and through the process, there may be an interest from the Township to extend the protected area into the lake at that end of the property to protect the bush and wetland areas. Possession of property should be feasible by the end of 2024. Hydro is at property plus a paved driveway. Take a drive 10 minutes East of London to view this Outrageous property. (id:59646)
176 Forest Road
Cambridge, Ontario
Introducing the Dove Collection: a rare opportunity to own 1 of 2 custom designed homes in an established West Galt neighbourhood in Cambridge. The curb appeal of the luxurious white stone greets you as you pull up to 176 Forest Road. This newly constructed 3 bed, 2.5 bath home awaits you to become its first occupant. The engineered hardwood floors are warm and inviting. The wide, stained oak staircase with black iron spindles blends seamlessly. Light flourishes in through the large windows and sliding glass backdoor. Imagine entertaining guests around the elegant 2 tone designer kitchen, feat. a waterfall quartz countertop, eat-in seating at the island, tiled backsplash and LED under cabinet lighting. Cozy up by the fireplace mantel, painted in a striking navy finish. The comfort of 9 ft. ceilings is available on both the main and second levels. The second level will take you to the primary bedroom, which is equipped with its own private ensuite with floating vanity, double sinks and glass shower. The closet organizer in the primary walk-in closet will have you feeling like you are picking out your clothes from a designer store every morning. The incredible features don't stop there. The engineered hardwood flooring continues through the second level hall. Be impressed by the size of the second and third bedrooms, and by the thoughtful location of the laundry room. A second set of stained oak stairs leads you to the unfinished basement, where you will find a blank canvass for your own personalization. Several egress windows and rough-in for a 3-piece bath provide you ample opportunity to construct a fourth bedroom and another bathroom. Imagine creating your own exercise room or recreation area in this space. Tarion warranty included. Book now to witness the epitome of excellence the Dove Collection has to offer. (id:59646)
1300 Oak Lane
Mississauga, Ontario
Discover the epitome of luxury living at 1300 Oak Lane, a one-of-a-kind estate nestled in the heart of Mississauga’s prestigious Lorne Park. Built in 2018, this over 13,000 sq.ft. architectural marvel is set on an expansive 4.5-acre lot, enveloped by lush greenery and features a serene boardwalk offering a private sanctuary unlike any other. Step inside and be captivated by the grandeur of this residence, featuring 5 spacious bedrooms and 7 luxurious bathrooms. Meticulously crafted, this home blends modern elegance with timeless charm. The great room, with its soaring 27-foot ceilings and floor-to-ceiling stone fireplace, offers a space that is both impressive and inviting. The interior is a tribute to rustic luxury, with reclaimed barn wood flooring adding warmth and character. The chef’s kitchen is a culinary dream, featuring high-end stainless-steel appliances, quartz countertops, and bespoke Cameo cabinetry, with a convenient passthrough servery. Perfect for entertaining, this home offers three levels of luxury. Relax in the sauna, custom-ventilated cigar room, or on the expansive deck overlooking landscaped gardens. After a workout in the gym, unwind in the indoor pool, hot tub, or massage room. Beyond the interiors, the property offers breathtaking vistas, unforgettable sunrises & sunsets. Car enthusiasts will appreciate the state-of-the-art 5 car garage with a car elevator, central vacuum, and hot and cold water for vehicle detailing. Offering residents a lifestyle defined by its proximity to the vibrant community of Port Credit, where you can spend your weekends exploring the charming streets, fine dining establishments, and boutique shops, all just a short drive away. This residence is more than just a home; it’s a rare chance to own a piece of Mississauga’s most prestigious enclave. The craftsmanship, design, and scale of this property are sure to captivate even the most discerning buyer. 1300 Oak Lane is where luxury meets legacy. Don’t let it slip away. (id:59646)
517 Nova Scotia Court Unit# 12
Woodstock, Ontario
Welcome to low maintenance condo living in a sought after area that boasts 2 bedrooms, 3 baths, main floor laundry and an attached double car garage. On the main floor you will find quality laminate flooring, large windows, spare bedroom with a cheater door to the 3 piece bath, this bedroom on is currently being used as den/sitting area. ample room in your kitchen with a breakfast bar for additional seating or prep work, weather permitting of course, walk through your patio doors to your private deck where cedars have been planted strategically for your privacy and entertaining. The primary bedroom has an a 4 piece ensuite , his and her closets. Located on the main floor is your laundry room and access to your double garage. Large closets in this home offer great storage. In the basement there are 2 more spare rooms for a gym, art room or a private office, 3 piece bathroom for added convenience as well as a large family-room. Pride of ownership is evident throughout. The location is exceptional, near shopping, pickle ball, lawn bowling, ample activities at Southside aquatic Centre or our popular Southside Centre not to mention a great area for walks as well as being close to the new hospital. Furnace and central air replaced 2018, newer water softener with 30 minute re-charge with no long waits for hot water, driveway and roof done in 2020, patio doors are next on the agenda for updates. (id:59646)
2143 Bleams Road
Wilmot Township, Ontario
THE ONE that you’ve been dreaming of - Welcome to 2143 Bleams Road. This newly constructed estate style home offers over 6000 square feet of living space. In this home you will experience timeless design, undeniable luxury & livability. Find yourself surrounded by high end features & finishes including high ceilings, triple glazed European windows, marble tile floors, arched European entry doors & more. The elegant double-sided Roman clay fireplace features the living room & the dinette on either side. Solid white oak cabinets, porcelain countertops that serve as a double waterfall edge for the 10' island & as a full height backsplash, high end paneled appliances & the Majestic double-range oven make this a chef's kitchen. The pantry is an undeniably useful extension of the kitchen, the colour drenched mud room is the perfect landing spot for the family & the main floor office is the perfect work space. W/ cathedral ceilings, a fireplace, sizable WIC & 5-piece ensuite the primary is a show stopper! The ensuite includes a porcelain tile shower w/ a bench, curved double vanity w/ travertine countertops, soaker tub & water closet. In addition are 4 secondary bedrooms, each with an ensuite. Enjoy the bonus space on the second floor, use it as an office, playroom, or home gym. The laundry room is conveniently located on the second floor. The basement offers space for a playroom or the perfect location for a speakeasy! W/ entertaining in mind a wet bar w/ beverage fridge are in place & the rec room can be converted into a home theatre. The basement also includes a 3-pc bathroom w/ a walk-in tile shower, that along with the separate entrance from the garage into the basement, makes this the perfect set-up for multi-generational families. W/ the expressway nearby, you can be in Kitchener in 5 minutes. This home was professionally designed by Lush Designs who curated a transitional home w/ no expense spared. Contact me today to learn even more because this could be THE ONE! (id:59646)
103 - 263 Butler Street
Lucan Biddulph (Lucan), Ontario
Discover one of Lucan's finest condominium complexes just twenty minutes north of London. This meticulously crafted 2-bedroom condo is designed to support barrier-free living, positioned on the main floor at the southwest corner of the building. The open-concept living area is accentuated by soaring 10-foot ceilings and expansive windows, flooding the space with natural light. Step onto the private patio, which opens onto additional green space, elevating the tranquil ambiance of this unit.The kitchen boasts high-quality cabinetry with soft-close features and comes equipped with all major appliances. Lastly, don't overlook the oversized laundry room, which effortlessly lends to additional storage space. (id:59646)
301 - 263 Butler Street
Lucan Biddulph (Lucan), Ontario
Step into this spacious top-floor condo, featuring a generously sized kitchen adorned with timeless ceramic tile flooring and solid wood cabinetry offering plenty of storage. Gather around the peninsula with seating for four barstools, seamlessly connecting the kitchen to the living room, which opens up to a welcoming patio. Admire the lofty 10-foot ceilings and oversized windows, providing abundant natural light throughout. Be sure to note the additional storage space and the convenient walk-in shower. The versatile den serves as an ideal nursery, guest room, or home office. Experience the simplicity of condo living in serene countryside surroundings, just a quick 20-minute drive north of London. (id:59646)
19 Archer Crescent
London, Ontario
Nestled in the heart of White Oaks, a vibrant and ethnically diverse neighbourhood, home to families, young professionals and retirees with high community spirit.You'll love the convenient location near White Oaks Mall, the abundance of parks and recreational facilities, and the excellent schools. This charming bungalow has been in the same family for 30+ years and is ready for its next owners to to simply move in and start creating new memories. This 3 bedroom , 2 baths home has a spacious main level with new LVP floors recently installed, freshly painted walls, doors and trims. Huge living room and ample kitchen with enough space for a 6 place dining room table. The lower level provides even more space with a rec room, study (currently used as a bedroom), laundry room, storage and a 3 piece bathroom. Escape to your private fully fenced backyard,ideal for summer gatherings and relaxation. Northstar windows in living room, kitchen and 3rd bedroom were replaced in 2020. Carport and driveway repaved in 2023 makes parking 3 cars a breeze. (id:59646)
3 - 1010 Fanshawe Park Road E
London, Ontario
This lovely updated 2-Storey townhouse in Jacobs Ridge, North London offers 1,625 sq. ft. of Energy Star Certified living space featuring 3 bedrooms, 1.5 bathrooms, fully furnished basement, spacious family areas and a private courtyard is perfect for families and professionals. The house has been newly upgraded with fresh paint from top to bottom, new appliances including a stove/oven and microwave, and full professional cleaning. The condominium fees cover lawn care, snow removal, and all exterior maintenance. It is conveniently located in a highly sought out London neighborhood, with easy car and transit access to Masonville mall, Western University, London airport, University Hospital and other prime London locations. This house is on the school bus route for Stoney Creek Elementary public school, ranked in a top-rated school district. The house comes with 2 outdoor side-by-side parking spots in front of the unit, with visitor parking nearby. The property is vacant and ready for your move in! ***Some of the pictures are from virtual staging. (id:59646)













