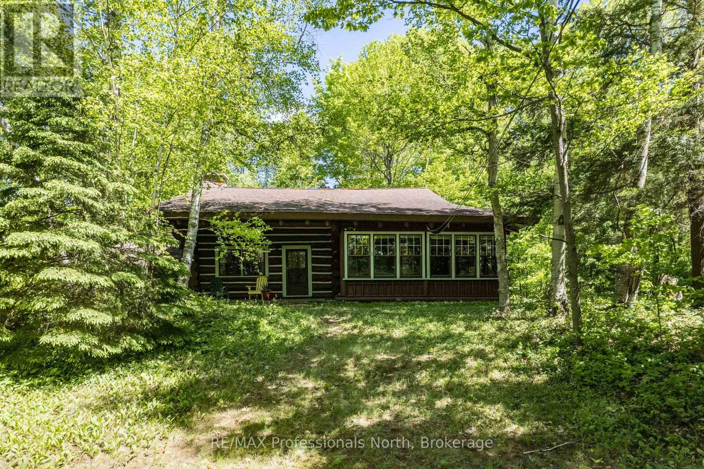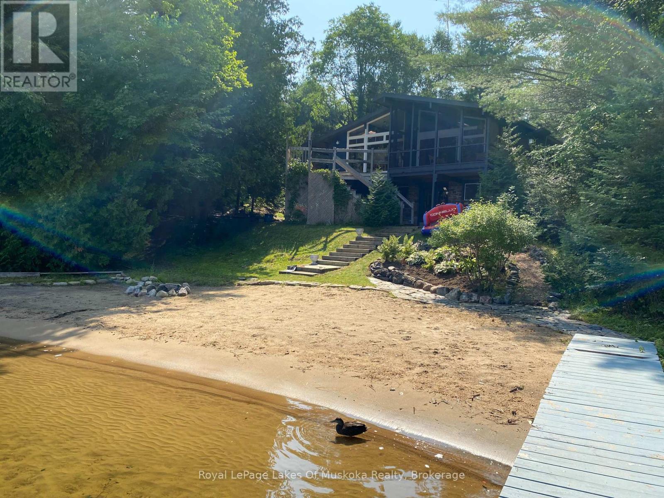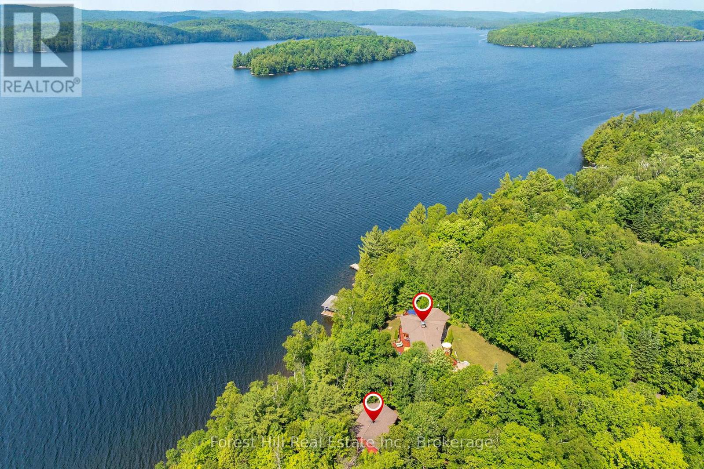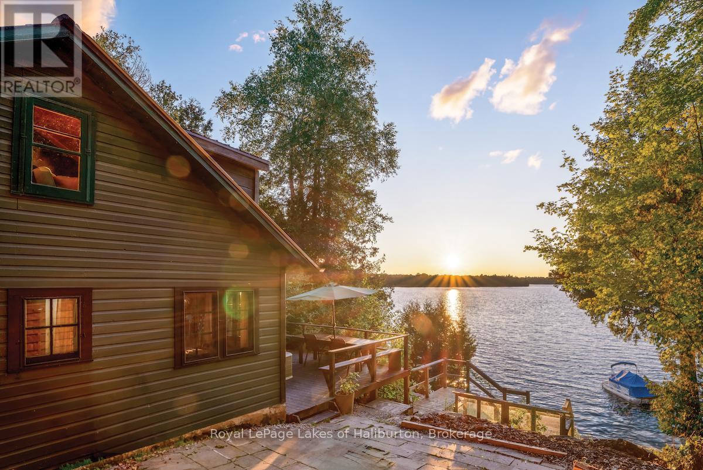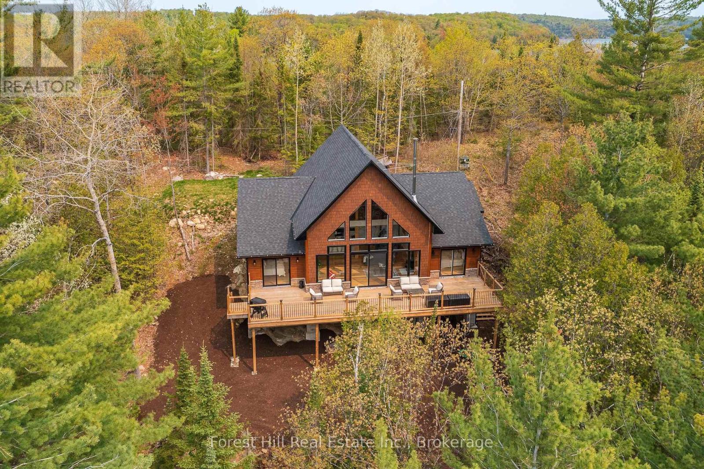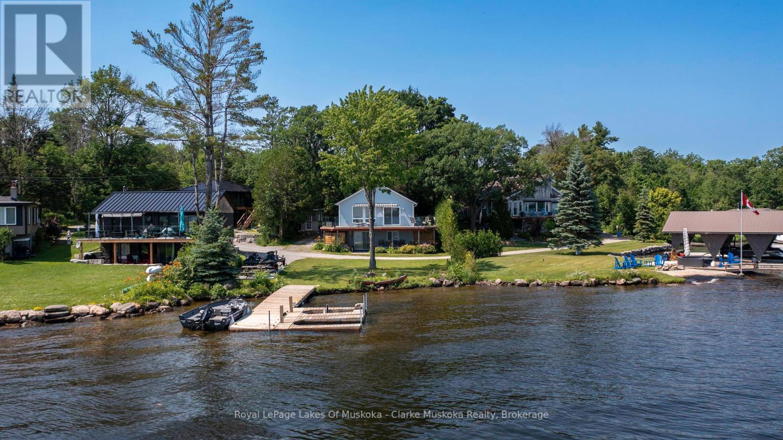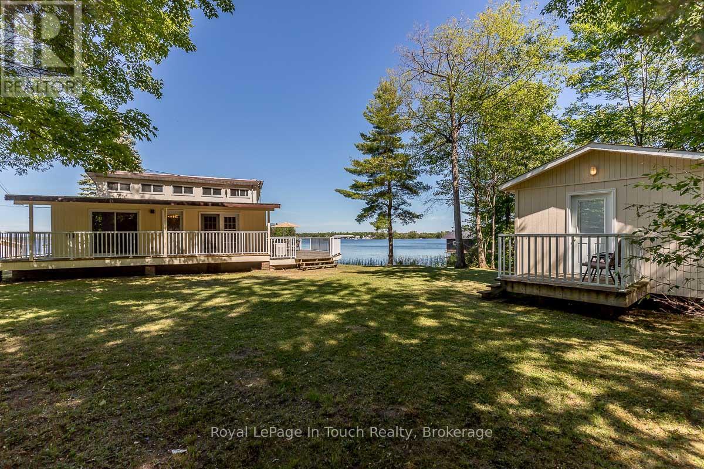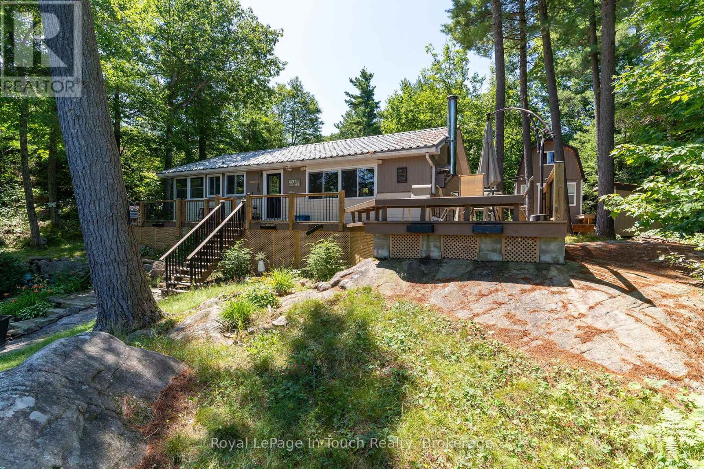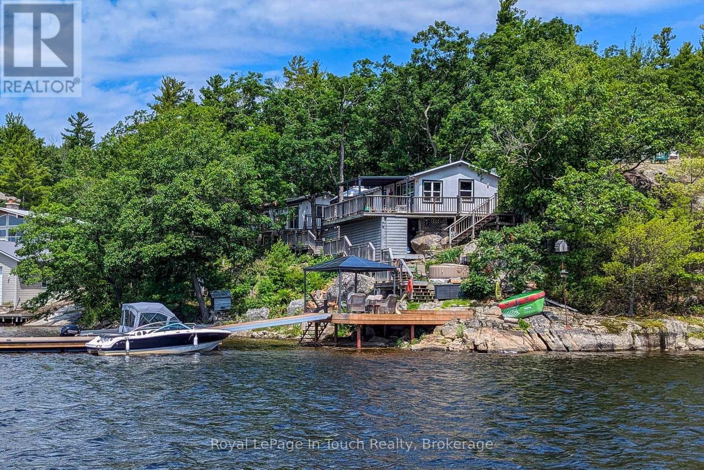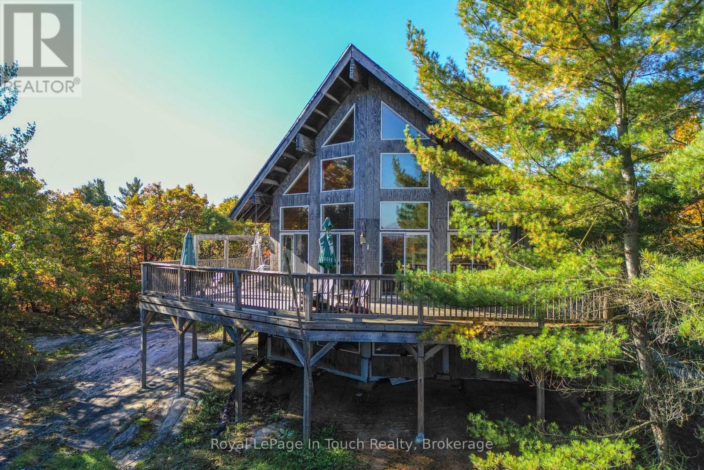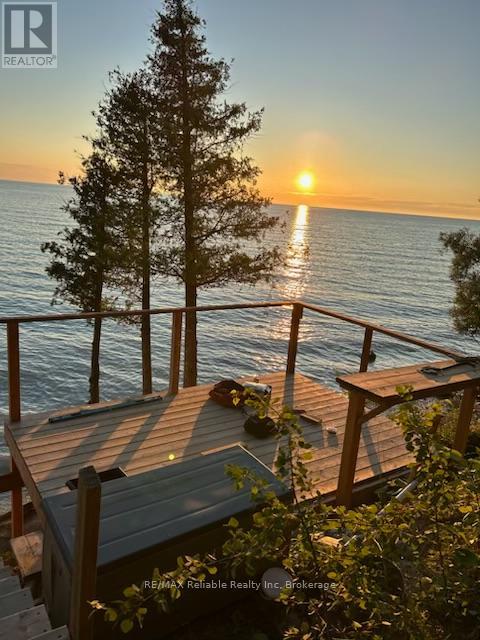1174 Seabreeze Road
Lake Of Bays (Franklin), Ontario
Experience the epitome of Muskoka charm in this historic waterfront log cottage on Lake of Bays. Built in approximately 1935, this magnificent property boasts 180 ft of coveted western exposure waterfront on Lake of Bays. Immerse yourself in the wonder of Muskoka with sunny afternoons at the lake and breathtaking sunsets over beautiful clear waters. Children and families will delight in the shallow entry with a hard packed sand bottom, while boaters take advantage of the 2nd largest lake in Muskoka, and hours of boating. A majestic floor to ceiling stone fireplace with a wood stove sets the tone for cozy evenings, while 2 skylights invite natural light to dance through the cottage throughout the day. A wonderful large Muskoka room wraps around the front and side of the cottage providing outstanding views of the lake, while offering a special place to gather for games, reading meals and more. The loft space easily convertible into 2 bedrooms, currently accommodates 4, and is complemented by the bunkie for additional guests. Enjoy panoramic lake views from the Muskoka room, Great room and Kitchen, all this nestled in 1.8 acres. Enjoy the meandering walking path along the old road, a level, easy walk for all ages. Located on a municipal year round road only minutes to Dorset and Dwight by car or boat. A short drive to Huntsville to access the hospital and a wide variety of amenities including theatre, restaurants, shopping and more! (id:59646)
1011 Hollow Point Drive N
Algonquin Highlands (Sherborne), Ontario
This cottage will ckeck a lot of boxes off your wish list right away Located on a year round municipally maintained road a short distance off the main Kawagama Lake Road makes it a breeze to get there easily in all 4 seasons. The driveway has plenty of room for parking for family and friends and an open lawn for children to run and play while adulds have a game of horseshoes and everyone enjoys a family BBQ. The property dips gradually to the the waterfront with a hard packed sandy beach for those lazy, hazy, crazy days of summer... swimming, sun tanning and building sandcastles in the sand. Beautiful, open, island dotted views with that much sought-after west exposure. The cottage is located just a short distance from the waterfront and has an open concept layout with open Livingroom, Dining Room and Kitchen. Three bedrooms along the back side of the cottage and a 4 pc bath all located on the main floor. There is a wrap-around, covered deck along the entry side of the cottage and an open deck with a covered screened -in porch on the front of the cottage overlooking the lake. The lower level is partially insulated and ready for you to finish to your needs and liking. Perhaps a great spot for a laundry room and kids play area?? (id:59646)
4475 Kawagama Lake Road
Algonquin Highlands (Sherborne), Ontario
Located on one of the premier properties on beautiful Kawagama Lake, the four season lakehouse boasts a majestic sunset view and a charming, fully equipped seasonal guest house or income property shares the same spectacular vista. With a covered boat dock with two boat lifts, separate swimming dock, large garage with ample storage space and a handcrafted, classic woodshed, this property has everything you need for function and comfort. The main lakehouse, known as "Loon's End", is suitable for full-time or seasonal residence and offers an open concept main floor with natural, wooded and lakefront views from every window. A spectacular open hearth fireplace is the centerpiece of the living area which opens to an expansive, wrap around deck that affords areas for outdoor cooking, entertaining, dining and private relaxation, all while enjoying the specular view over the lake. Affectionately known as "The Owl's Nest", the guesthouse includes a fully equipped kitchen, three bedrooms and bathroom with shower. A full deck and outdoor seating area with a fireplace and stone walkway leading to the swim dock offer endless possibilities for outdoor living, dining and activities. A newly installed KOHLER generator services both of the dwellings on the property to ensure continuous access to all functions. This is truly a four season property, offering the opportunity to enjoy the beauty of nature in summer with endless possibilities for swimming, boating, watersports, biking and hiking. Fall colours are on full display on Kawagama Lake Road, winter activites abound and the spring thaw is a magical time of melting snow, rushing streams and the return of the many species of warblers and songbirds to the area. Make this property your own and share the priceless gift of time spent making memories in the magnificence of the natural beauty of the Kawagama Lake region. (id:59646)
95 Sunset Beach Road
Kawartha Lakes (Laxton/digby/longford), Ontario
Discover this classic, turn-key three-season cottage full of character on Head Lake. With three bedrooms and a cozy kiddie loft, there is plenty of space for family and guests. The open-concept family room and kitchen create a warm, inviting atmosphere. Set on over half an acre, the property features 130 feet of shallow, clean, rocky shoreline with sunny west-facing exposure, stunning sunset views, and shaded areas just steps away. Extensively renovated in the past five years, this 950 sq ft retreat blends vintage charm with modern comforts. A sun-drenched dry boathouse at the waters edge is tied into a concrete breakwater and connected to a pole dock system. Deeded access to a beautiful 127-acre private forest across the road offers scenic walking trails and a welcoming community with great neighbours. You will also be a member for the Sunset Beach Cottagers' Association which maintains a lovely parkette that is used for lawn sports, horseshoes and family gatherings The cottage is connected to Bell Fibe internet and features a WETT (2025) certified wood stove. Unwind in the wood-fired sauna, by the firepit, or in the screened-in lakeside gazebo. Additional features include a storage shed and an outdoor privy. Head Lakes undeveloped shoreline makes it ideal for canoeing and kayaking. The entrance of the Head River is navigable for two kilometres upstream, while adventurous paddlers can explore the Queen Elizabeth II Wildlands Provincial Park. The lake offers excellent fishing for Bass, Muskie, and Pickerel and straddles the transition between the limestone belt and the rugged Canadian Shield. Easily accessible via a public boat ramp, the cottage is under 15 minutes from Norland and Coboconk for shopping, 30 minutes east of Orillia, and just over two hours from the GTA on a year-round, municipally maintained road. (id:59646)
12905 Kawagama-Fishpole Point
Algonquin Highlands (Sherborne), Ontario
Appealing boat/water access property on Haliburton's largest lake, at a fraction of mainland prices. Recentltly built, custom designed chalet in 2021! 2,572 sq ft chalet-style cottage with 4 spacious bedrooms & 3 bathrooms. The functional layout offers a large open concept kitchen/dining/livingroom with walk-outs to the front deck overlooking the lake, perfect for entertaining family and guests. Towering vaulted ceilings finished in pine and an open loft/living area for extra play, den/studio or whatever your imagination comes up with. Two of the main bedrooms are each accompanied with their own 3-piece ensuites and also have walk-out access to the lakeside deck area. All furnishings & appliances are included in the sale. Large, approved septic system installed in 2021. Smooth granite rock shoreline and a sunny south exposure. Panoramic views of this magnificent lake from this attractive property! Close proximity to 2 marinas or crown public access points. Navigable boat access into Bear & Kimball Lakes. Enjoy crown land trails nearby for snowmobiling, ATVing, hiking, cycling, etc. Both marinas are within 7 minutes to the town of Dorset (i.e. grocery store, LCBO, restaurants, church, marinas, weed shop, gas station, post office, furniture maker, health hub, fire dept, pharmacy & hardware store.) Your perched chalet & wilderness oasis awaits you, on the desirable rocky shores of Haliburton's largest lake! (id:59646)
64 Valley Road
Georgian Bay (Baxter), Ontario
Welcome to 64 Valley Rd, a stunning waterfront property on Little Lake/Gloucester Pool, offering 1,800+ sq. ft. of living space with breathtaking south-facing open views. This 3-bedroom, 2-bathroom cottage is perfect for relaxing or entertaining in all seasons.Step outside to the extra-large wrap-around deck, featuring an updated glass railing, where you can soak in the panoramic lake views. The private dock with a Sea-Doo lift makes enjoying the water effortless, and you're just minutes from Georgian Bay one of the best boating destinations in the world! Conveniently located just minutes from Lock 45 in Port Severn and with easy access off HWY 400, this property is ideal for both summer adventures and winter escapes. The snowmobile trail is right next door, and you're just 15 minutes from Mount St. Louis Moonstone Ski Hill for endless outdoor fun year-round. Don't miss this rare opportunity to own a four-season waterfront getaway in the heart of Ontario's cottage country! (id:59646)
36 Yellowhead Island
Georgian Bay (Baxter), Ontario
BOAT ACCESS - Little Lake, Gloucester Pool. Situated commandingly on the Northeastern edge of Yellowhead Island, boasting panoramic water vistas, lies this fully winterized haven on 0.37 acres w/ 98ft of waterfront. Presently operating Off-The-Grid, fortified with 7,300 watts of roof-mounted Solar Panels & NO monthly bills (Hydro hookup readily available as wire is still attached to cottage, cottage was connected to Hydro pre-2012). The Cottage: Unveiling an open-concept living expanse w/ soaring vaulted ceilings, woodstove, & equipped w/ a kitchen adorned w/ Viking Professional Series Appliances. The space is further enhanced by its impeccable views & access to the wrap-around deck. Housing 3 bedrooms, a spacious 4pc bath w/ jacuzzi tub/shower combination, stackable laundry facilities, wired Generac Generator, Central Vac, meticulously Winterized w/ updated Roxul Insulation, an Alarm System, 60,000BTU Furnace & Central Air Conditioning, 3 Empire Wall Furnaces (propane), on-demand Hot Water Heater & Heated Water Line. The Guest Cabin: Enjoy seclusion in the exclusive confines of a private 19ft X 12ft Guest Cabin, complete w/ its own 3pc bathroom & bedroom w/ commanding lake vistas. Indulge in aquatic pleasures swimming off the Double Slip Boat Port or gentle descent to the sandy shoreline, making it ideal for family recreation. Embark on days of nautical adventure, from boating & swimming to fishing & water skiing, on this highly coveted, fully serviced lake, complete w/ boat launches, marinas, restaurants, spas & resorts. Positioned just one lock from Georgian Bay, the Trent Severn Waterway presents boundless possibilities, acclaimed as the premier destination for freshwater boating globally, boasting controlled water levels!! Merely 90 minutes from the GTA, & a simple one minute by boat from the closest marinas, seize the opportunity today to bask in the splendor of this remarkable cottage! (id:59646)
6198 Go Home Lake Shr
Georgian Bay (Gibson), Ontario
*** Boat Access Only *** This exceptional 2.53-acre property, located on a private point of land on Go Home Lake, offers panoramic views to the east, south, and west with 724 feet of shoreline. The fully renovated 3-bedroom Pan-Abode home is designed for year-round living and features a WETT-certified wood stove, upgraded windows and doors, and a new heat pump and air conditioning unit. A laundry facility has been added for convenience, along with an enclosed mud porch that leads to a BBQ and smoker deck. The updated washroom, set for completion in spring 2025, adds modern comfort. The expansive deck overlooks the trees and water, creating a serene space for relaxation. The property also boasts a sandy beach, complete with a Beach Bar and beach shed for storage. Enjoy evenings around the beach fire pit, enhanced by Armour Stone landscaping, or unwind in the 8-person cedar sauna. For reliable power, the 22KW propane Generac generator with auto transfer ensures peace of mind. Recent upgrades include a new dock and a rebuilt workshop, both completed in spring 2025. With easy access to Georgian Bay via the Voyageurs Club and just a 7-minute boat ride from the marina, this property provides the perfect balance of privacy, comfort, and natural beauty. Go Home Lake offers over 50% Crown land shoreline, with countless trails and outdoor activities to explore. The adjacent property is also for sale, offering the potential for a family compound, complete with a spacious 3 bedroom, 3 bathroom log home (MLS #X11997937). (id:59646)
1346 Island 980
Georgian Bay (Baxter), Ontario
Less than 10 minutes by boat from several local marinas and you're at your cottage. The maintenance free cottage is a little over 1,000 square feet and features 3 bedrooms which includes 2 beds and two sets of bunks. The living room is spacious and enjoys lots of natural light and an airtight woodstove to take the chill of during cooler periods. The kitchen is designed to have lots of counterspace and has a breakfast bar next to the dining nook. You'll love the front deck with outside dining area and the second deck perched atop the bluff with elevated views out to North Bay of Honey Harbour. The sleeping cabin has two more bunk beds and a loft for lots of extra guests. The path from the cottage down to the shore is adorned with flower gardens. Down by the bay, there's a shore platform to enjoy the sun and watch the world go by and a newer steel tube dock system with lots of deep water for docking and diving. For the little swimmers, there's even a shallow sandy nook for easy entry. Just moments away, North Bay of Honey Harbour is a great spot for watersports. (id:59646)
18588 Georgian Bay Shore
Georgian Bay (Gibson), Ontario
Just 20 minutes by boat from Honey Harbour marinas and you are in picturesque Meta Bay. You are going to love the clean clear and deep water at the dock with a lovely shallow sandy area for wading. The cottage features spacious decks with many areas for entertaining and both sunny and shady spots. The property enjoys southern exposure for all day sun. Behind the cottage there's a nice high outcropping of granite with stellar views, which would be an ideal location for a gazebo or a small accessory building. The main cottage features a bright living/dining area, kitchen, roomy bedroom and 3 piece washroom. The guest cabin has 2 bedrooms and a 3 piece washroom as well as a kitchenette. This cottage is equipped to accommodate up to 10 people! Many recent upgrades have been made including a fantastic shore deck with stairs to the shallow sandy wading area, new dock which can accommodate multiple boats, an all new water system, new flooring in the main cottage and a steel roof. (id:59646)
1276 Island 980
Georgian Bay (Baxter), Ontario
Less than 10 minutes by boat from local marinas to this super private property on the back of Deer Island in Honey Harbour. The cottage features 2 bedrooms on the main level and a huge loft bedroom. The great room boasts soaring vaulted ceilings and an open floorplan with living/dining and kitchen. There's a woodstove in the living room which will heat the entire front part of the cottage as well as the loft with ease. Down by the water, there's a very large dry boathouse / workshop which and dock with deep water for your boat. Enjoy unlimited boating on Georgian Bay this summer. (id:59646)
78099 Elliotts Grove Street
Central Huron (Goderich), Ontario
Discover the perfect blend of nostalgia and nature in this DARLING LAKEFRONT RETREAT!! Romantic 3-season lakefront "cottage" in picturesque "Elliott's Grove" located on the pristine shores of Lake Huron between Bayfield & Goderich. Tucked-in at the end of the dead-end street, this charmer boasts 3 bedrooms, an open floor layout w/authentic wood floors, cozy family room & sunroom w/stunning views of Lake Huron .Appliances and furniture included. Low maintenance exterior w/deck & private lakefront yard with path/stairs to lower lake level deck and beach. Mature trees secure tranquility. Lot across the street is yours to use for recreation & parking. Drilled well. Year-round road. Marina, walking trails, golfing close by. Affordable option to enter "Lakefront " market. Short 5 minute drive to Bayfield's wonderful restaurants, shops & parks. PRIVACY AT IT'S FINEST! (id:59646)

