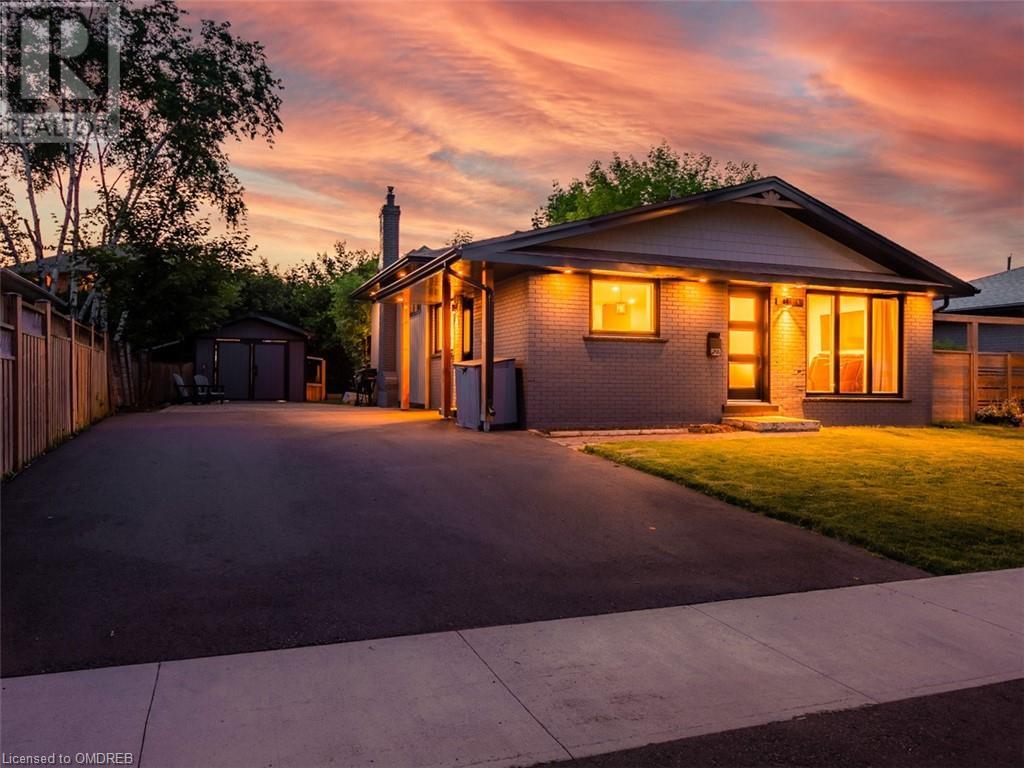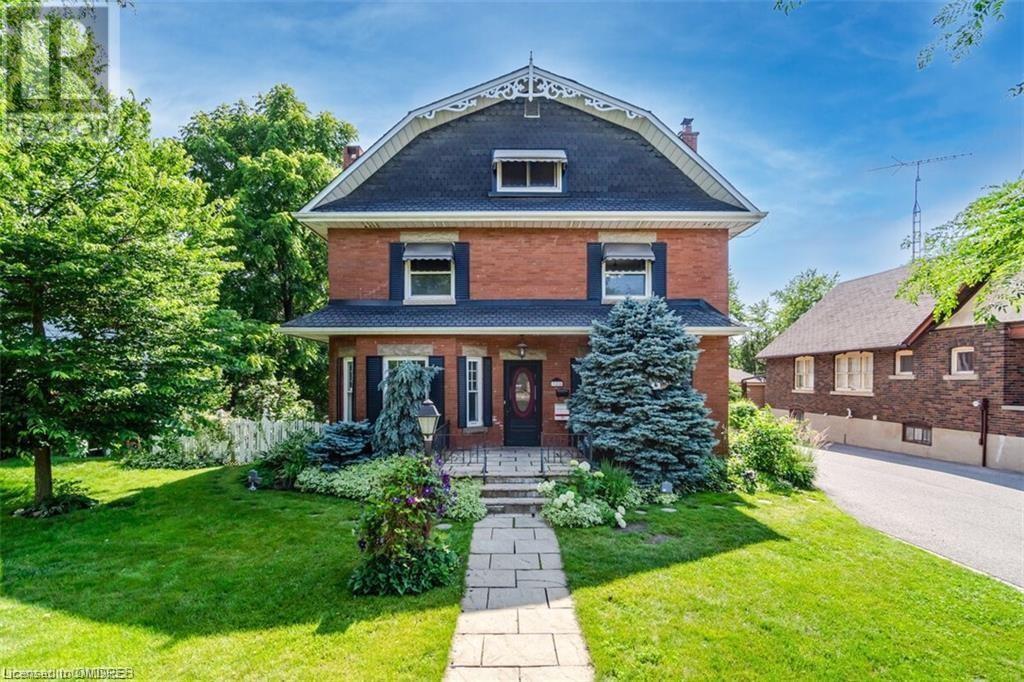622 Braemore Road
Burlington, Ontario
Step Into This Impeccably Crafted Home Nestled In The Charming Community Of Roseland, Burlington. Delight In A Bespoke Kitchen Adorned With Exquisite Cambria Quartz Countertops And Sleek Samsung Black Stainless Steel Appliances, Accompanied By A Whirlpool Microwave For Added Convenience. Italian White Oak Hardwood Graces Both The Main And Upper Floors, While High-end Riobel Faucets And Fixtures Elevate Every Corner With Sophistication. Retreat To The Opulent Five-piece Ensuite Bathroom Featuring Luxurious Slate Flooring, While Ceramic Floors Adorn The Remaining Bathrooms. The Finished Basement Offers A Three-piece Bathroom, A Mudroom, Ample Storage Space In The Crawl Space, And A Large Walkout To The Backyard. Ideally Situated Mere Minutes From Lake Ontario, Surrounded By Lush Parks And Bustling Shopping Centres, This Home Seamlessly Combines Luxury, Functionality, And Storage Solutions For Your Utmost Comfort. Welcome To Your Dream Abode. (id:59646)
322 Queen Street S
Mississauga, Ontario
Sought- After Streetsville Gem for Lease. Boasting approximately 4300 sqft of space located in picturesque Tree-lined streets, Parks, Trails, easy access to transit and to all amenities. Streetsville boutique shops and restaurants. This ideal home has charm, character and a custom designer kitchen w/ granite countertops, large island, breakfast bar. Stainless Steel Appliances and gas stove. Bright and airy home W/ high ceilings a lovely quant side yard, spacious loft and 2 car parking. (id:59646)
5652 Steeles Avenue W
Milton, Ontario
Discover this secluded haven tucked away on over five picturesque acres! This exceptional custom-designed bungalow spans across 7,000 square feet of impeccable craftsmanship, offering a lavish lifestyle. Upon arrival, you’re welcomed by spectacular views of city skylines and surrounding nature. Each room boasts its own unique ambiance, characterized by bespoke millwork and varied ceiling designs. The main level showcases culinary excellence, featuring a chef’s kitchen complete with a grand 136” island and premium appliances. A caterer’s prep kitchen stands nearby for added convenience. Adjacent, a sunroom with tongue and groove cedar ceiling, propane BBQ, and exhaust offers year-round cooking options, while the upper Dura Deck patio serves as an ideal entertainment space. Retreat to the luxurious primary bedroom, featuring a stylish five-piece ensuite with a glass shower, double vanities, and a Jacuzzi tub surrounded by panoramic windows. The lower level unveils the ultimate entertainment zone, with heated flooring throughout. A combined yet distinct bar, games room, family room with fireplace, powder room, and multiple walk-outs to the back yard create an inviting ambiance. Two additional bedrooms share a four-piece bathroom, while a spacious storage area with walk-out access completes this level. Outside, the grounds offer a sanctuary for relaxation and recreation, boasting a solar and propane heated saltwater pool, stone patio spaces, professionally landscaped irrigated grounds adorned with beautiful perennial gardens, and a variety of trees. On a clear night the sky can be painted with fiery hues, igniting a captivating atmosphere reminiscent of dancing flames. Immerse yourself in the beauty and power of nature, while also enjoying spectacular fireworks displays simultaneously. Your dream residence awaits, where timeless elegance, functionality, and natural beauty converge. (id:59646)
390 East 22nd Street Unit# Basement
Hamilton, Ontario
Discover this beautifully finished and furnished move-in ready basement with a separate entrance, offering both privacy and convenience. This charming space includes a cozy bedroom with an ensuite full bath, a comfortable living area, a well-equipped kitchen and 1 parking space and lot of street parking. Enjoy the added benefit of a new deck in the backyard, perfect for relaxing or entertaining. Located in a prime area on Hamilton Mountain close to all amenities, including hospitals, schools, shops, parks, and just minutes from highways, Lime Ridge Mall, and public transit. Don't miss out on this ideal living space! (id:59646)
179 Meadowlily Road
London, Ontario
Incredible chance to invest in 1.5 acres of land in a promising location in South East London, close to the intersection of Commissioners Rd E and Meadowlily. This prime property holds significant potential for future development, specifically for constructing 21 condominiums. It's conveniently located just a 5-minute drive from the 401, 15 minutes from a shopping center, and 15 minutes from downtown London. Don't miss out on this fantastic opportunity act now! (id:59646)
38 Kingsbridge Street
London, Ontario
Welcome to your new home! This charming bungalow features 2+1 bedrooms and 2 full baths, and is perfect for families or those seeking a bit of extra space. The bright formal living room features elegant oak hardwood floors, creating a warm and inviting atmosphere. The kitchen is equipped with ample counter space made of granite, stainless steel appliances and abundant cabinetry, perfect for all your storage needs. The laundry area is conveniently located on the main level and includes a closet and laundry sink. Hardwood flooring continues into the bedrooms, ensuring a seamless and stylish look. A great skylight enhances the kitchen seating area, filling the space with natural light. The lower level offers a large family room with laminate flooring, ideal for relaxing or entertaining, and an additional bedroom perfect for guests or a home office. A full bathroom on the lower level adds convenience, while a huge insulated storage area is ready to be finished to your liking. In the backyard, you'll find a large concrete patio, perfect for outdoor gatherings or a quiet retreat. There is a large 12 x 16 gazebo, featuring lights and a fan to keep you cool during summer evenings, and a 16' retractable awning with a wind sensor (automatically retracts when it detects a strong wind). The yard is complete with a vinyl shed on a nice concrete pad. In the front, youll see a nice private patio off the front porch, perfect for seating for two. Concrete driveway provides parking for 4 cars, plus a large 1 car garage with extra height for additional storage. Furnace and AC were replaced in 2017. (id:59646)
12 A Lower Level Patricia Avenue Unit# Lwr
Cambridge, Ontario
Located in a quiet central Galt location. Close to all amenities, shopping and 401. This lovely ALL Inclusive 1 bedroom lower unit is move in ready. Carpet free and totally renovated. Offers tandem parking for max 2 cars, large shared yard between the 3 units. Landlord is looking for a quiet, responsible single or couple. Non-Smoking unit and No Pets. Must provide a completed rental application, full credit check, job letters and references for consideration. First & Lasts months rent, Copy of Tenant Insurance package prior to possession. Available Immediately. NOTE: $1850 ALL INCLUSIVE: HEAT, HYDRO & WATER, PARKING & YARD SPACE (id:59646)
8-12 Onward Avenue
Kitchener, Ontario
A great opportunity to take advantage of Kitchener’s new Growing Together Zoning” which has been unanimously approved by the City council and is pending the approval of the Region’s official plan amendment. The two lots will be zoned SGA1 which will allow for a variety of uses including multiple dwellings and non-residential uses. Higher density, reduced parking restrictions and no maximum floorspace ratio make this a prime land for intensification. Opportunity to build up to 26 units once the zoning is in full effect. (id:59646)
77 Westchester Way
Brantford, Ontario
Welcome to 77 Westchester Way, conveniently located close to schools, shopping, and community centres, and for commuters, easy access to major highways ensures convenient travel throughout Ontario. This lovingly improved home is freshly painted and carpet free offering The house two bedrooms on the main floor with an additional bedroom on the lower level. The eat in kitchen features new counter tops and sliding doors to the three season sunroom, deck and the fully fenced rear yard. The bright sunroom is an ideal spot for enjoying your morning coffee or winding down after a long day with views of your private yard. Outside, the deck provides enough space for an outdoor entertaining area while the yard offers sufficient space for outdoor activities or gardening. Enjoy the parks and walking trails nearby. (id:59646)
127 Main Street
West Elgin (West Lorne), Ontario
Affordable 2-Bedroom + Den Home with Tons of Potential in West Lorne. Looking for a home you can make your own? This 2-bedroom + den property offers great bones and plenty of potential for first-time buyers. With recent updates already taken care of, including a newer roof, furnace, bathroom, and siding, the big-ticket items are done, leaving you to focus on the fun stuff like decorating and adding your personal style. The large kitchen provides a solid foundation for updates, while the den is perfect for a home office or extra living space. With an attached garage featuring inside entry and a spacious fenced backyard, there is room to grow and personalize. Some imagination and a bit of decorating will truly bring this home to life. Located in the friendly town of West Lorne, you'll enjoy all the essential amenities while putting your personal stamp on a great property. A perfect opportunity to create your dream home and build equity ! (id:59646)
148 Cornwall Heights
Brampton, Ontario
Welcome To 148 Cornwall Heights Located On A Very Desirable Street In Brampton. This Absolutely Stunning Home Is Truly One Of A Kind. Open Concept With A Total Of 4 Bedrooms And 3 Fully Renovated Bathrooms. Engineered Hardwood Flooring Throughout With Crown Mouldings. The Kitchen Addition Is To Die For. Big, Bright, Tons Of Countertops And Cupboards Including Stainless Steel Appliances, Gas Stove, Pot Lights, Stone Countertops And A Heated Marble Floor. The Home Features Well Over 3,000 Square Feet Of Total Living Space. The Basement Is Full And Finished With Wood Fireplace In The Recreation Home. The Backyard Is An Oasis From The City. Manicured Zen Gardens With Waterfall And Irrigation System. This Home Has To Be Seen To Be Appreciated. It Is Stunning From The Moment You Drive Up And It Only Gets Better. Book Your Showing Today. You Will Not Be Disappointed. (id:59646)
8 Paddison Court
Guelph, Ontario
Welcome to your executive family retreat, nestled in the prestigious Kortright East community of Guelph. This Sloot-built 5-bedroom, 6-bath home boasts 3,581 square feet of masterfully designed living space and custom Barzotti built-ins throughout, blending modern luxury with timeless elegance. As you step into the bright foyer, you’re greeted by a custom stone inlay and an elegant chandelier that sets the tone for the home’s refined atmosphere. The great room, with its soaring 20' ceilings, is bathed in natural light from oversized windows, while the floor-to-ceiling stone fireplace and built-ins make this a striking focal point. The heart of the home, the Barzotti kitchen, is a chef’s dream with granite countertops, stainless steel Thermador appliances, and an oversized island illuminated by pendant lighting. French doors lead to a private, covered deck—perfect for alfresco dining or summer gatherings. The adjacent butler’s pantry ensures seamless hosting. The formal dining room offers a sophisticated setting with tray ceilings, while the main floor also features a well-appointed guest bedroom with a private ensuite for added convenience. Upstairs, retreat to the luxurious primary suite with its cozy fireplace, a spa-like 5-piece ensuite with a soaker tub, glass shower, and walk-in closet. Three additional bedrooms with their own ensuite or shared bath, provide privacy and comfort for the whole family. The fully finished lower level with 9' ceilings features a family room, wet bar with waterfall island, two-way fireplace, and an office—offering both versatility and comfort. Outside, enjoy the fully fenced rear yard, landscaped to perfection with a spacious patio. Located in Guelph’s sought-after Southend, this home backs onto the renowned Ecole Arbour Vista French Immersion school and offers easy access to the Zaduk trail system, parks, and top-tier amenities. Live, grow, and entertain in this spectacular property designed for the ultimate family lifestyle. (id:59646)













