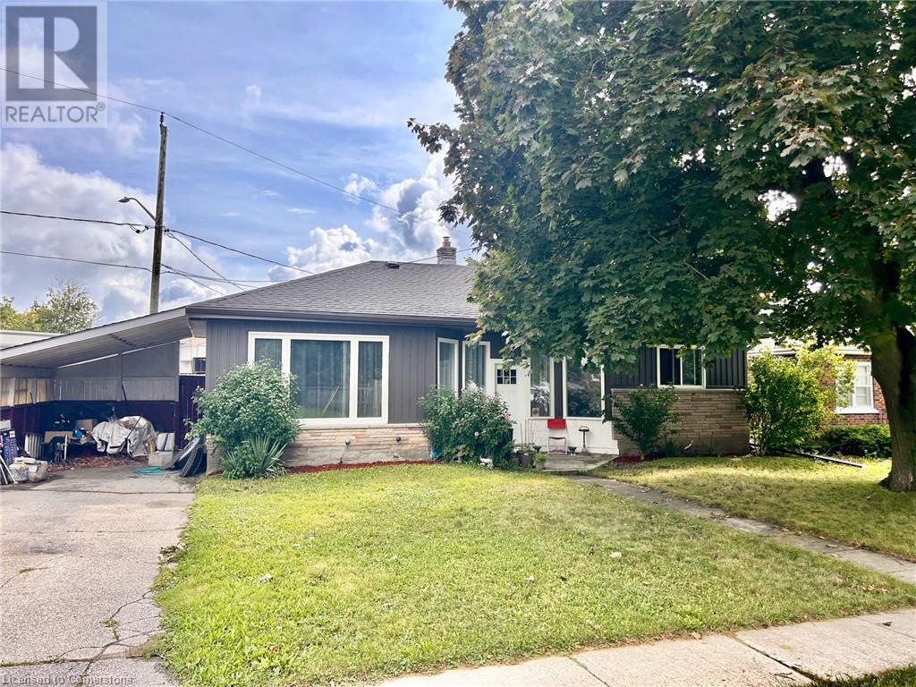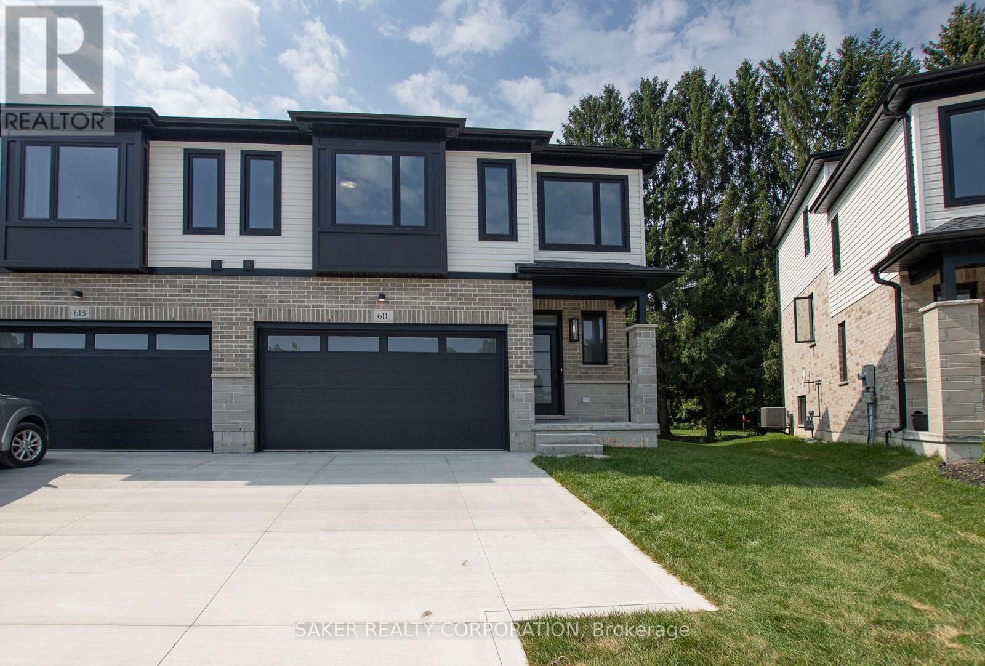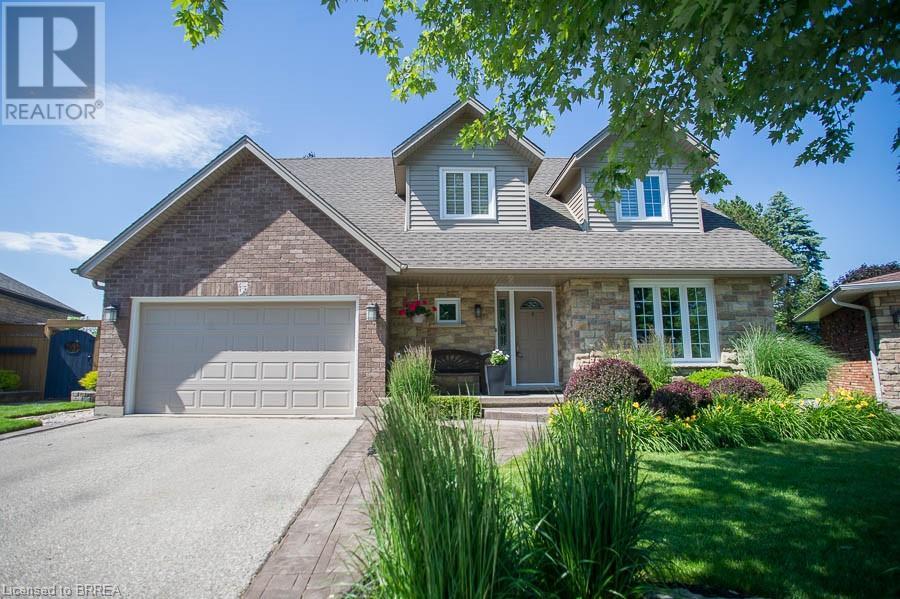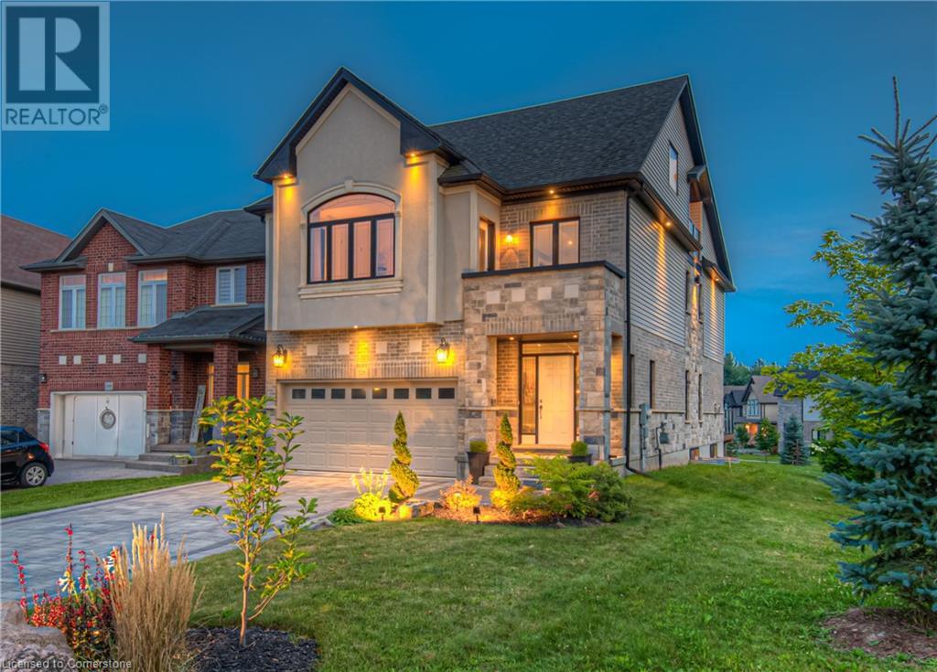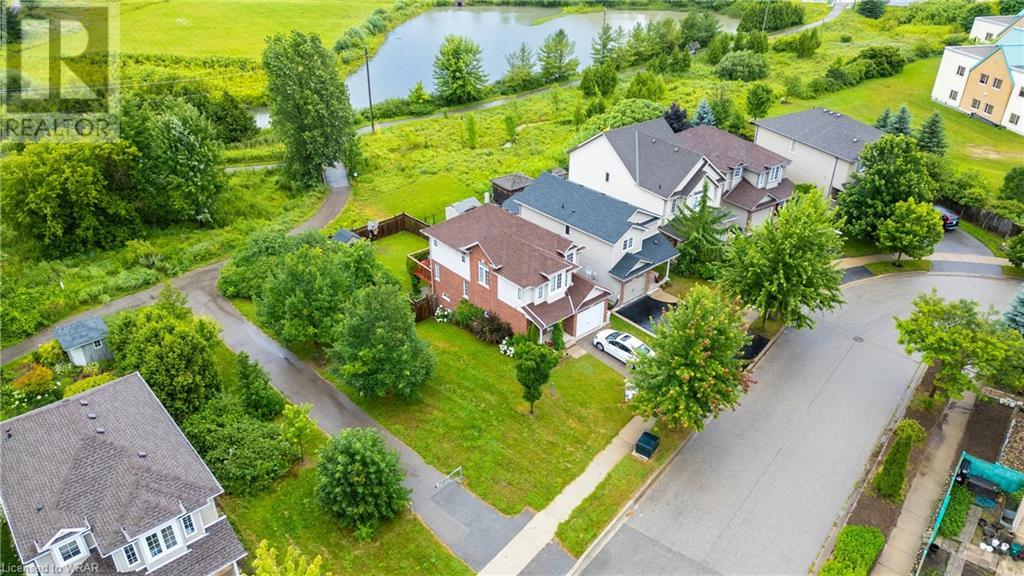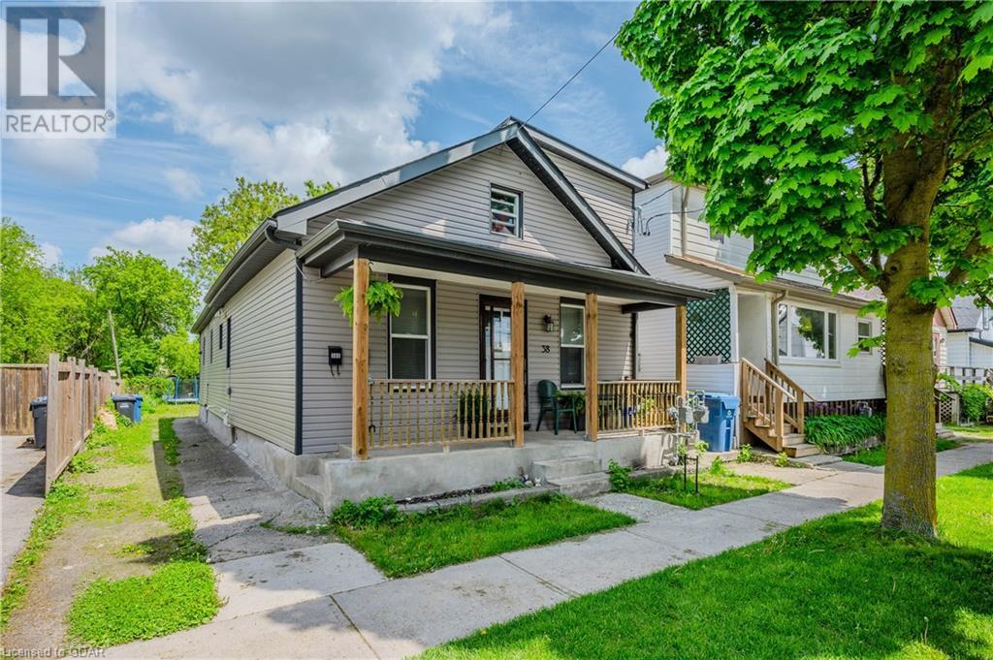1 Franchetto Boulevard
Guelph, Ontario
Welcome to this beautifully renovated 1960s home that has been transformed into a modern masterpiece. With over $400,000 in upgrades (2019), this residence combines classic charm with contemporary amenities, making it perfect for today's lifestyle. 1 Franchetto Boulevard has been in the family since construction and now two generations later has been fully modernized including a new electrical panel, water heater, HRV for optimal comfort and efficiency and central vac for cleaning convenience. A complete overhaul ensures peace of mind and reliability. Behind those beautiful new drywalled framed walls and fresh clean look lies new updated insulation, plumbing and electrical. The heart of the home features all new appliances, stunning, quartz, countertops, and stylish backsplash, that will impress any chef. Bright and airy rooms with new windows that let in plenty of natural light. Enjoy your luxurious bathrooms, updated with glass shower doors, and modern fixtures. Slide outside through new back doors and take in a professionally landscaped yard. Enjoy your Composite deck with a sleek glass railing, providing perfect space for entertaining or relaxing on a sprawling lot with mature trees and charming old barn as a neighbouring feature. While exploring outside take comfort knowing that for years to come your new roof, sofets, eves and upgraded attic insulation have all been taken care of (2022). This property truly is one of a kind and offers both privacy and plenty of space nestled in a quiet cul-de-sac with Franchetto park directly across the road. It's perfect for family outings, and outdoor activities. This home is a rare find combining the charm of 1960 with every modern convenience and upgrade. This home cannot be fully appreciated until you visit. A complete list of upgrades are available online and on site. Don't miss your chance on this exceptional property in a beautiful mature neighborhood. (id:59646)
580 Beavercreek Road Unit# 31
Waterloo, Ontario
Step into your dream retreat with the Northlander 2018 Custom Built serial no. 3174718468, a stunning oasis designed to cater to everyone looking for space, luxury an uncanny quality in this park. This picturesque HGTV-style home boasts a spacious layout with a Trailer Size of 49' x 28', offering ample room for all your needs. All appliances are included. All other furnishings are negotiable. As you approach, you'll be greeted by an inviting 8' x 28’ deck, perfect for relaxing and soaking in the natural surroundings. Need extra storage space? Look no further than the charming 8' x 10' shed, ideal for stashing away your outdoor essentials. Inside, luxury meets comfort with modern amenities tailored to suit your lifestyle. Stay cool on hot summer days with the included air conditioning, and whip up delicious meals in the well-equipped kitchen featuring a fridge, gas stove, microwave, washer, and gas dryer. The Northlander doesn't just stop at functionality—it's a sanctuary for relaxation and rejuvenation. With 2 bedrooms and 2 baths, including a king-size ensuite, you'll find the perfect balance of privacy and comfort. The spacious Double Wide layout ensures plenty of room for entertaining guests or simply unwinding in style. Imagine yourself winding down after a long day, sipping a cup of tea on the deck as the sun sets over the horizon. Whether you're seeking a cozy hideaway or a place to host gatherings with loved ones, this Northlander retreat is your ticket to serenity. Don't miss out on the opportunity to make this tranquil haven your own—step into luxury, comfort, and endless possibilities with the Northlander 2018 Custom Built home. (id:59646)
17 Flora Street
Cambridge, Ontario
BUNGALOW! Prime East Galt location! 3 + 1 bedroom home fully finished with all important items updated! Newer roof 2019, newer siding 2023, newer heating system 2019.Open concept living and dining room area just off the large eat-in kitchen. Fully finished basement with possible in-law capabilities offering 2pc bath, cozy recroom area great for family move nights, 4th bedroom, as well there is a kids play room or turn this space into a private den or office suite. Carport parking with room for up to 3 cars. Fully fenced backyard. Tree lined streets! Close to shopping! Friendly neighborhood! Bus transportation around the corner, shopping right across the street! Trails, parks and churches near by. This home has great bones! Allow your visions and creative planning adventures to unfold. Think of the possibilities! (id:59646)
148 Denrich Avenue
Tillsonburg, Ontario
Welcome to this well appointed, well built brick bungalow in the highly coveted Westfield School District. A very thoughtful and practical main floor layout is the pride of this home with everything required for one level living. High ceilings throughout the main floor, cathedral ceilings in the living room, quartz counters in the kitchen, provide for an elegant and airy feel. The primary bedroom boasts a large ensuite bathroom with walk-in closet. The basement has high ceilings, and is fully framed (no drywall) for a large rec-room, 2 bedrooms, and a bathroom (already roughed in), and is just waiting for your finishing touches. A fully fenced back yard is the perfect size for minimal maintenance, but still enough room for the kids or pets to enjoy some sunshine. Don't miss out on this one! (id:59646)
536 Crescent Road
Fort Erie, Ontario
Welcome to 536 Crescent Road, a beautifully updated home situated on a spacious double lot in the peaceful Crescent Park neighborhood. This place has had some serious love put into it, with fresh paint throughout (walls, doors, baseboards), newly painted kitchen cabinets with modern hardware, and a refreshed exterior, including the front awnings, doors, and shutters. The bedrooms and hallway now feature crisp white wood floors, giving the space a clean and stylish look, while new laminate flooring has been added to the office area and hallway leading to the laundry room. In 2023, a new submersible sump pump was installed, along with a reverse osmosis water filter for clean and pure drinking water. The generator received a full service, ensuring that you can move in with confidence. Additionally, ceiling fans have replaced the old lighting fixtures in the bedrooms, adding a nice touch of comfort. The home is fully equipped with a wheelchair lift in the garage, both the front and back garage doors offering convenience and ease of use. This home is in a fantastic spot, close to major highways, the Old Fort, Fort Erie Friendship Center, St. Philomena Elementary School, Ferndale Park, Leisureplex, and Under the Rainbow Childcare Center. You’ll love the quiet vibe of being set back from the street in a friendly neighborhood, while still being just minutes away from shops, restaurants, and plenty of leisure spots. Don’t miss out on this gem in Crescent Park! (id:59646)
3029 Eva Drive
Burlington, Ontario
Gorgeous executive rental in Burlington. Very stylish and great attention to detail. Engineered white oak flooring throughout main and upper levels. Beautiful electrical fixtures and loads of LED pot lights. Stunning custom kitchen with shaker style cabinets, quartz countertops, soft close doors, gold hardware and faucet, breakfast bar on island and quality appliances, all tastefully co-ordinated. Kitchen is open to the dining and living areas, ideal for entertaining. Luxurious master bedroom with walk-in closet and built-in organizers, unique sliding door entry, and gorgeous ensuite. The 5 piece primary bath features a separate tub with Riobel tub filler, glass shower enclosure and 2 sinks. Finished basement has plush new berber carpet, neatly tucked away office and large laundry room with LG washer and dryer and custom cabinetry with lots of counter space. Lawn maintenance included. Credit check and rental app. (id:59646)
611 Regent Street
Strathroy-Caradoc (Mount Brydges), Ontario
""""CLICK MULTI-MEDIA FOR 3D TOUR"""" PREMIUM PIE SHAPE DEEP LOT Banman Developments Newest Community "" Timberview Trails"" This is a FREEHOLD( No Condo fee) SEMI-DETACHED Split-level with 3 bedrooms, 3 bathrooms, With 2 CAR GARAGE and DRIVEWAY .JUST UNDER 2000 SQ FT, of Premium above ground floor space plus Basement, The Master suite is on its own level with Luxury Ensuite and massive walk in closet . Some of the features include granite throughout, hardwood throughout the main floor, ceramic tile, premium trim package. Rear deck as standard. This home is conveniently located near the community center, parks, arena, wooded trails and the down town, and is appointed well beyond its price point which include quartz countertops, hardwood throughout the main floor, tile in all wet areas, glass/tile showers, 9' ceiling. not to mention a Lookout basement with 9' Ceilings as well. Call for your Private showing today! (id:59646)
16 - 61 Vienna Road
Tillsonburg, Ontario
This exceptional two-storey townhome is nestled within a common element condo community, boasting a remarkably low management fee that ensures the convenience of professionally managed streets and grounds all while enjoying the freedom of owning your home and yard. Built just three years ago, this modern residence features a spacious layout with three bedrooms and 2.5 baths, offering ample space for families or those seeking room to grow. The allure continues with a coveted two-car garage and a rare private ravine lot, complemented by a walkout basement that invites relaxation and enjoyment of the tranquil surroundings. The potential for basement development opens up endless possibilities for customization, whether youre creating an additional living space, a home office, or a recreation area. Step outside and explore the beauty of nearby walking trails, perfect for leisurely strolls or active pursuits amidst nature. Just 20 minutes away from the beaches and campgrounds of Port Burwell, a short 15-minute drive from the 401, and moments from numerous amenities such as restaurants, grocery stores, pharmacies, and golf courses. - NO PET RESTRICTIONS (id:59646)
5641 Vasey Road
Midland, Ontario
Former Dairy farm. Custom built home with 4500 square feet of living space was built in 1983 with 3 bedrooms, 2.5 baths, large living area, covered deck and paved driveway. The 44 tie stall barn 42 X 130 is only 11 years old with Sun North drop sides, tunnel ventilation, all on controllers and GEA milkers. Multiple opportunities and uses for the barn and land. There are 86 acres of sandy loam soil with 38 workable currently in hay... Great farm to start in the livestock industry. Call for viewing and any additional information. (id:59646)
15 Pinto Court
Brantford, Ontario
Welcome to 15 Pinto Court, a stunning 2-storey home nestled in the popular Lynden Hills! This meticulously maintained residence boasts a blend of luxury & comfort for modern living both inside & out. As you approach the house, you're greeted by a charming exterior, featuring a combination of brick, hand-chiselled stone & a touch of siding, complemented by dormer windows & a peak that adds to its curb appeal. The manicured landscaping enhances the beauty of the property. Upon entering, the foyer welcomes you w Italian porcelain tile flooring, leading you into the heart of the home where hand-scraped engineered hardwood flooring flows seamlessly through the living room, dining room, & family room. Crown moulding & updated light fixtures add a touch of sophistication, while large windows flood the rooms w natural light. The kitchen is a chef's delight, featuring custom maple cabinetry, granite countertops & top-of-the-line SS appliances incl. a GE Profile stove w a double oven & a Bosch dishwasher. The island offers ample seating & additional storage, making it perfect for entertaining guests. Relax & unwind in the family room, where a cozy gas fireplace w a granite inlay & oak mantel creates a warm & inviting atmosphere. Patio doors lead out to the backyard oasis, complete w a wood deck, BI seating, & a luxurious in-ground pool surrounded by natural stone borders. Upstairs, the master suite offers a tranquil retreat w admirable laminate flooring, a walk-in closet, & a fully renovated ensuite bathroom featuring a shower insert & granite countertops. 2 additional bedrooms provide comfortable accommodation for guests, each boasting exceptional laminate flooring & ample closet space. The upper floor is complete w a 4-pc renovated bath w a custom vanity & granite countertops. The finished basement adds extra living space, w a rec room, den & 2-pc bath. Storage won't be an issue w the storage room equipped w ample cabinetry. Check out the feature sheet for more information! (id:59646)
338 Moorlands Crescent
Kitchener, Ontario
A very rare opportunity to call this magnificent property your home. This home of distinction abuts Sedgewood park and is situated on a sought after Cr. on a premium lot. Entering the home you will be greeted by a spacious two-story tall foyer and an architectural maple staircase with stylish runner (steel backed, squeek free) artistically making it's way all the way to the third level loft. The carpet free main floor (hardwood/tile) has a designer kitchen (Bosch Wall oven, two sinks, taller uppers) with large island overlooking the gorgeous living room (w/trayed ceiling) with fireplace, and rear wall of soaring oversized panel sliders leading to your composite deck/glass rail (w/ gas line for bbq) and wonderful views. The formal two-story dining room allows for plenty of entertaining. The second floor has 9ft ceilings just like the main floor and 8ft tall doors complete the look. The front bedroom has its own balcony. The primary bedroom with massive walk in closet provides a retreat from the day. The spa inspired ensuite with oversized shower (dual shower heads) and walk around soaker tub is accented with oversized windows. Here you will also find a large double vanity with make up counter. The finished third level loft with bar area will make for amazing movie nights and game days. For your added comfort, this level features a separate a/c unit that was an option by the builder. Off to the side is a private balcony overlooking the natural area of Doon and the park. The unfinished basement has approx. 9ft. ceilings, three oversized windows, and a 3 piece rough in. Giving you several options for finishing. The laundry is conveniently located on the main floor with a transom window allowing natural light in. Attention to detail was not spared in this home and it is the first offering on the market since purchased new. The garage floor has been finished with epoxy. This is a highly sought after neighbourhood providing very quick and convenient access to the 401. (id:59646)
9 John Street
Milverton, Ontario
Welcome to 9 John St in Milverton—a charming 3-bedroom, 1.5-bathroom home that perfectly balances character and convenience. Nestled on an expansive, beautifully landscaped lot, this property offers ample space for outdoor activities, gardening, or simply enjoying the fresh air. Step inside to discover a spacious main floor featuring a remodeled country-style kitchen and a large living room with an inviting open-concept layout. The home boasts new flooring throughout, adding a modern touch to its classic appeal. The generous primary bedroom includes double French doors leading to a large wooden deck, perfect for relaxation. Two additional sizable bedrooms are also located on the main floor, along with a stylishly remodeled bathroom. The basement offers excellent potential as an in-law suite, with a separate entrance and flexible layout options. The second level has the potential to accommodate two more bedrooms with some additional work. Recent upgrades include new basement windows, updated light fixtures, a new fence, and more, ensuring comfort and convenience in every corner of the home. Experience the perfect blend of old-world charm and modern amenities at 9 John St. Don't miss your chance to make this delightful house your new home! (id:59646)
182 Hollyridge Crescent
Kitchener, Ontario
Your new home awaits. Welcome to 182 Hollyridge cres. This immaculate 3 bedroom home boasts a modern interior with no carpets, featuring recently updated hardwood and luxurious marble floors throughout. The spacious living and dining areas features soaring vaulted ceilings, enhancing the sense of openness and airiness. Perfect for entertaining or relaxing with family. The kitchen has sleek quartz countertops, updated appliances, and ample storage space. Whether preparing everyday meals or hosting gatherings, this kitchen offers both functionality and style. Outside, the home continues to impress with a double car garage, a stamped concrete driveway, and a well-appointed deck overlooking the fenced yard. Recent updates include a new roof in 2021, ensuring peace of mind and maintenance-free living for years to come. Located in the highly sought after Highland West neighborhood, just minutes to the Boardwalk and Waterloo, this home not only meets but exceeds expectations. Don’t miss out—book your showing today! (id:59646)
2096 Bruce Rd 9 Road
Northern Bruce Peninsula, Ontario
This ~25 acre property is mostly hardwood trees and includes a main house and a bunkie! Whether you want to live in a quiet sanctuary of your own, grow your own veggies and raise chickens, or just want to be near tons of fishing spots, trails and the breathtaking scenery, this property is for you! The main house has 3 bedrooms with a second floor balcony - perfect to enjoy watching the sun rise and set, the main floor is spacious and great for cooking, entertaining and hanging out as the suns rays flood in. The kitchen has a new wood cooking stove, one that is a pleasure to cook on and is also a fabulous heat source! There is no shortage of storage, so running out of pantry space is not a problem you will have here! The 3 bedrooms upstairs are all a generous sizes and a full bathroom and laundry completes the main floor. Down the trail is a completely renovated guest house. If you've been thinking of a separate space for family, or a hunt camp, then you're in luck! This 1 bed, 1 bath additional residence is the perfect bonus space! It has 100 amps, its own septic, and EQ 36 infiltrator weeping tile. Wiarton is only 20 mins down the road and Owen Sound is 45 minutes, so all of your must have luxuries are just a short drive away! (id:59646)
4 - 32 Postma Crescent
North Middlesex (Ailsa Craig), Ontario
Welcome home to this striking end unit! This single-floor condo that is full of modern charm and features open concept living space. Within, you will find 3 spacious bedrooms, 3 baths and a fully finished basement with enough space that offers ample space, comfort and versatility. The kitchen boasts sleek quartz countertops and stylish wood cupboards as well as a luxurious appliances package. Throughout the home, indulge in the elegance of luxury vinyl flooring that provides durability and appeal. This residence seamlessly combines practicality with sophistication, presenting an ideal opportunity to embrace modern living at its finest in the heart of Ailsa Craig! *Property tax & assessment not set. Note: Interior photos are from a similar model and/or virtually staged as noted on photo & some upgrades/ finishes may not be included. (id:59646)
2 - 32 Postma Crescent
North Middlesex (Ailsa Craig), Ontario
Welcome home to this striking, single-floor condo that is full of modern charm and features open concept living space. Within, you will find 3 spacious bedrooms, 3 baths and a fully finished basement with enough space that offers ample space, comfort and versatility. The kitchen boasts sleek quartz countertops and stylish wood cupboards as well as a luxurious appliances package. Throughout the home, indulge in the elegance of luxury vinyl flooring that provides durability and appeal. This residence seamlessly combines practicality with sophistication, presenting an ideal opportunity to embrace modern living at its finest in the heart of Ailsa Craig! *Property tax & assessment not set. Note: Interior photos are from a similar model and/or virtually staged as noted on photo & some upgrades/ finishes may not be included. (id:59646)
8865 Wellington Road
Wellington North, Ontario
100 Acres of productive mix of Harriston and Perth loam soil just north of Teviotdale with 86 workable. The entire farm was systematically tiled at 40 ft in 2011. To add to the cash flow are 2 X 600 head, naturally ventilated, hog finishing barns specifically built to Humane Raised Pork specifications just 5 years ago. The contract can be transferred (please call for details). Connecting the 2 barns is a large loading area and an office. There is lots of manure storage, an AutoGen set and 4 X 15 Tonne feed tanks to complete the package. Drive shed 38 X 66. The large 3,400 square foot house is completely renovated with 4 bedrooms and 2 bathrooms, a 550 square foot Great Room , nice eat in Kitchen and main floor laundry. Whether you are looking to expand or to start farming this is a rare opportunity with good cash flow. (id:59646)
102 Main Street S
Waterford, Ontario
INVESTORS, here is an opportunity to start or add to your investment portfolio, 3 residential units, located in Waterford, 3 separate hydro meters and water meters, boiler system for units 1&2's heat, owner pays heat for those units. Unit 1 (3 bedroom unit)is currently vacant so you can live in one and let the others help pay your mortgage or rent out all 3 units. New windows installed in unit 1 and freshly painted. New fridge and stove (2024). If rented tenant will pay water and hydro. New windows installed in unit 2 (2 bedroom unit) Fridge and stove supplied (new June 2023) the tenant pays water and hydro. Unit 3 (1 bedroom) pays all their own utilities, heat hydro and water. New windows installed in unit 3 (April 2023). Fridge and stove supplied. There are hardwood floors in the 2 storey units (1 & 2) There are 3 sheds for storage, one for each unit. The wiring throughout has been up dated. (id:59646)
2960 Kingsway Drive Unit# F007
Kitchener, Ontario
INS Market business for sale in Fairview Park Mall in Kitchener. This is the largest mall in Kitchener, high foot traffic, store is located close to food court, and has two entrances. This franchised INS Market has high monthly sale ($120K), Lotto ($75K), Tobacco ($35K). Total retail area 527 sqft, Sub lease with renewal option. Low royalties, full in store training will be provided, sales expected to increase further starting Sep with liquor sales. (id:59646)
245 Geddes Street
Elora, Ontario
Welcome to 245 Geddes Street, a breathtaking custom-built residence nestled in the vibrant heart of downtown Elora. This exquisite home built in 2021 showcases unparalleled craftsmanship and premium finishes at every turn. Natural light floods the interior, accentuating the luxurious heated flooring in the bathrooms and foyer, and the elegant engineered hardwood throughout. Solid wood privacy doors open to reveal a spacious kitchen, adorned with high-end appliances, quartz countertops, and a generous island perfect for entertaining. Adjacent to the kitchen, the charming dining room and inviting family room, featuring a striking gas fireplace, create a warm and welcoming atmosphere. Upstairs, the residence offers three generously sized bedrooms, a convenient laundry area, a stylishly appointed bathroom, and a sumptuous primary suite complete with a walk-in closet and a spa-like ensuite. The finished basement, with its 9-foot ceilings, provides additional living space including an extra bedroom currently set up as a home gym, a versatile rec room, ample storage, and a luxury three-piece bathroom. Outdoors, a large covered front porch, mature trees, and a low-maintenance landscaped yard invite relaxation and enjoyment. With C4 zoning, this property offers a wealth of possibilities. This showpiece home can come furnished, and a great rental possibility! This is Downtown Elora's best kept secret, perfectly tucked away from view of the street. Experience this exceptional home for yourself—schedule your private tour today! (id:59646)
902 Atlantic Boulevard
Waterloo, Ontario
LOCATION, LOCATION! Who doesn't want RIM park for a backyard? This rarely offered gem in desirable Eastbridge sits on a premium corner walk-out lot, sides/backs on to Grand River trails and backs onto greenbelt with pond! Perfectly located within a short walk to every possible amenity, including trails, Grey Silo Golf course, shopping, dining, and top-rated schools, while the bus-stop in the back connects to route 202, offering a direct bus ride to UW, Laurier, Conestoga College, Conestoga Mall and The Boardwalk to name a few! Upgraded with quality and taste, this carpet-free house has gleaming hardwood floors through the house, with upgraded lighting and been freshly painted. The main floor features a spacious foyer, a bright main floor living room with large windows, bringing in tons of natural light. The modern open concept kitchen also features newer stainless steel appliances and premium granite countertops! The dining/breakfast area features large sliders to a rare elevated private sundeck, offering impeccable views of trails, ponds and RIM Park (500 acre rec centre and sports complex)! As you walk up the newly carpeted staircase, you are welcomed into the huge primary suite featuring a generous walk-in closet and a luxurious ensuite. There are two additional spacious bedrooms and a second washroom on the upper level to add convenience and comfort. The basement offers a walk-out to a concrete patio in your backyard oasis, and has been professionally designed with a huge rec-room, and an office/den space for those remote work days. The well-kept deep backyard also features a hot-tub and shed. This one will not last long, book your private showing today! (id:59646)
38 Huron Street
Guelph, Ontario
Mortgage Helper or a 6% Cap Rate! Located just minutes from downtown and steps away from public transit, schools, and parks, this property is immediately enveloped by the vibrant warmth of “Saint Patrick’s Ward.” This unique FRONT AND BACK duplex offers complete separation between the two living quarters, including separate utility meters and laundry facilities. Live in one unit and rent out the other, or add it to your investment portfolio—this property practically manages itself! The front unit, recently rented for $2,580 + utilities, is an original home featuring 3 bedrooms (2 upstairs, 1 on the main floor), 1 full bath, and a large covered porch. It boasts high baseboards, trim, and large windows—some of the original features that add charm and character. The BACK apartment, accessed via the backyard, also provides complete separation. This newer 2-bedroom, 1-bath apartment overlooks the expansive backyard and is currently rented at $1,245 + utilities on a month-to-month basis. This property has undergone numerous upgrades over the years, including the roof, windows, siding, kitchen, bathrooms, flooring, and one furnace (all updated in 2015), as well as a 200 amp electrical system (2021), a new furnace (December 2023), and a new washer/dryer set (2024). Situated in a neighborhood experiencing revitalization, this is your opportunity to get in before the next appreciation cycle begins! Bonus: There is year-round, overnight street parking available for yourself and your guests. (id:59646)
38 Huron Street
Guelph, Ontario
Mortgage Helper or a 6% Cap Rate! Located just minutes from downtown and steps away from public transit, schools, and parks, this property is immediately enveloped by the vibrant warmth of “Saint Patrick’s Ward.” This unique FRONT AND BACK duplex offers complete separation between the two living quarters, including separate utility meters and laundry facilities. Live in one unit and rent out the other, or add it to your investment portfolio—this property practically manages itself! The front unit, recently rented for $2,580 + utilities, is an original home featuring 3 bedrooms (2 upstairs, 1 on the main floor), 1 full bath, and a large covered porch. It boasts high baseboards, trim, and large windows—some of the original features that add charm and character. The BACK apartment, accessed via the backyard, also provides complete separation. This newer 2-bedroom, 1-bath apartment overlooks the expansive backyard and is currently rented at $1,245 + utilities on a month-to-month basis. This property has undergone numerous upgrades over the years, including the roof, windows, siding, kitchen, bathrooms, flooring, and one furnace (all updated in 2015), as well as a 200 amp electrical system (2021), a new furnace (December 2023), and a new washer/dryer set (2024). Situated in a neighborhood experiencing revitalization, this is your opportunity to get in before the next appreciation cycle begins! Bonus: There is year-round, overnight street parking available for yourself and your guests. (id:59646)
2096 Bruce Road 9
Northern Bruce Peninsula, Ontario
This ~25 acre property is mostly hardwood trees and includes a main house and a bunkie! Whether you want to live in a quiet sanctuary of your own, grow your own veggies and raise chickens, or just want to be near tons of fishing spots, trails and the breathtaking scenery, this property is for you! The main house has 3 bedrooms with a second floor balcony - perfect to enjoy watching the sun rise and set, the main floor is spacious and great for cooking, entertaining and hanging out as the suns rays flood in. The kitchen has a new wood cooking stove, one that is a pleasure to cook on and is also a fabulous heat source! There is no shortage of storage, so running out of pantry space is not a problem you will have here! The 3 bedrooms upstairs are all a generous sizes and a full bathroom and laundry completes the main floor. Down the trail is a completely renovated guest house. If you’ve been thinking of a separate space for family, or a hunt camp, then you’re in luck! This 1 bed, 1 bath additional residence is the perfect bonus space! It has 100 amps, its own septic, and EQ 36 infiltrator weeping tile. Wiarton is only 20 mins down the road and Owen Sound is 45 minutes, so all of your must have luxuries are just a short drive away! (id:59646)



