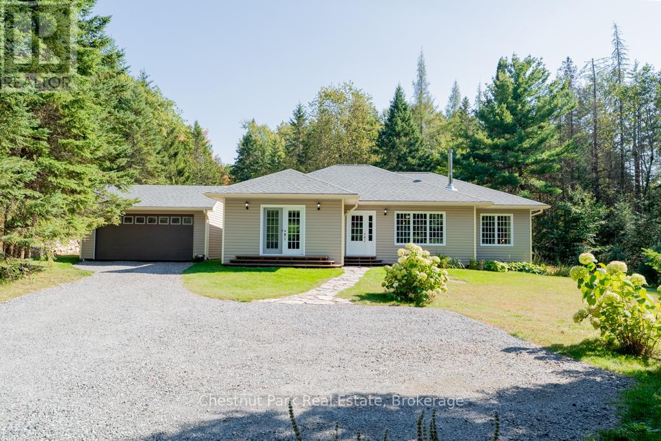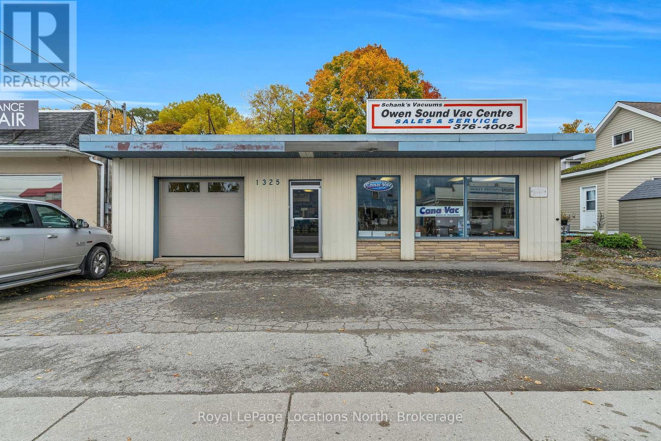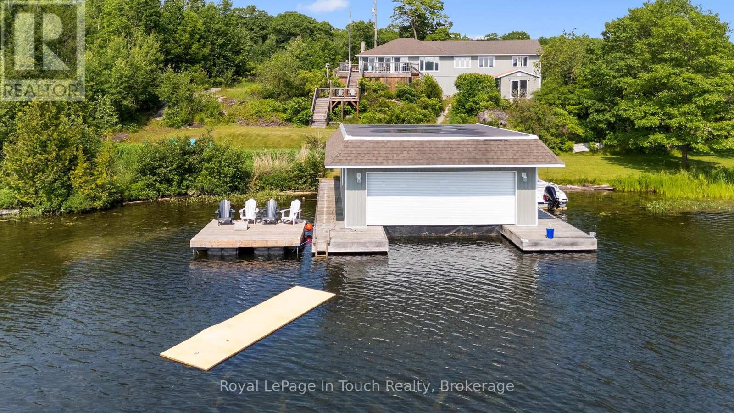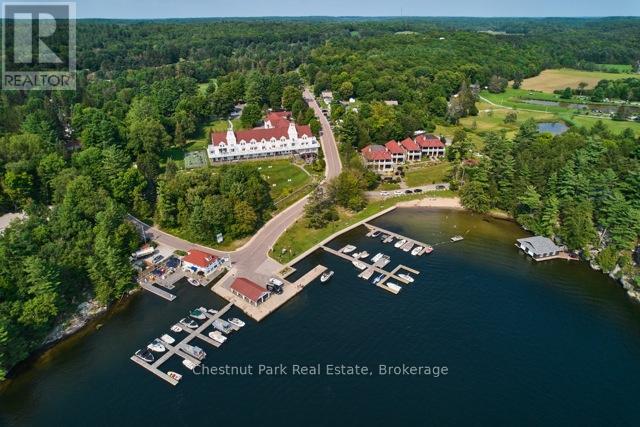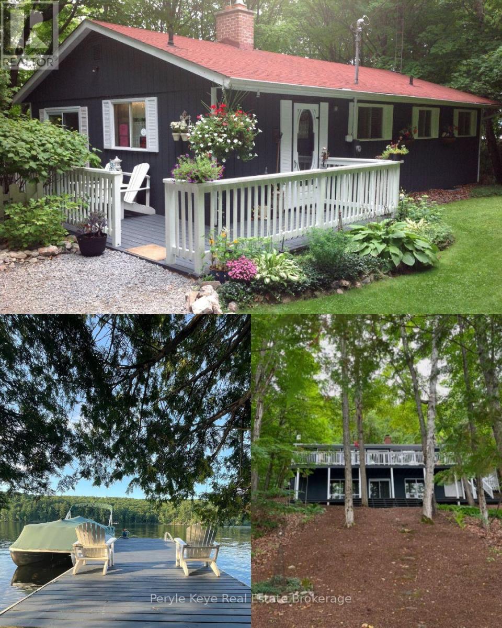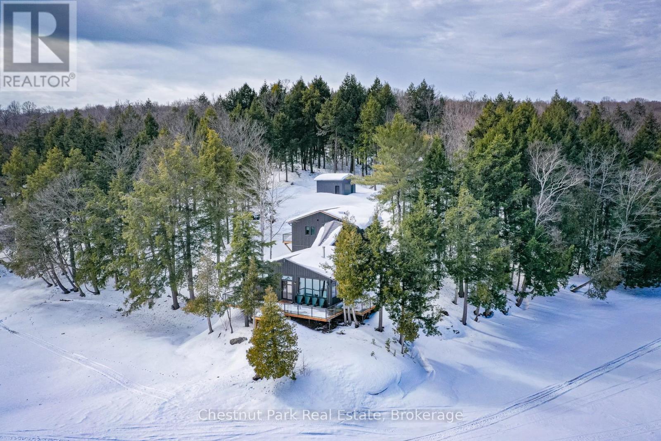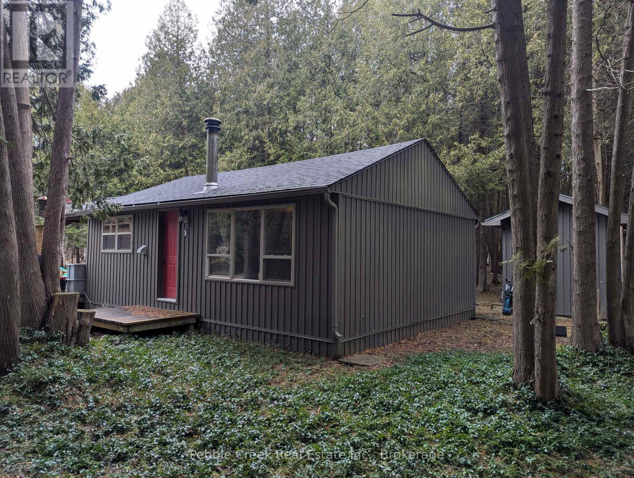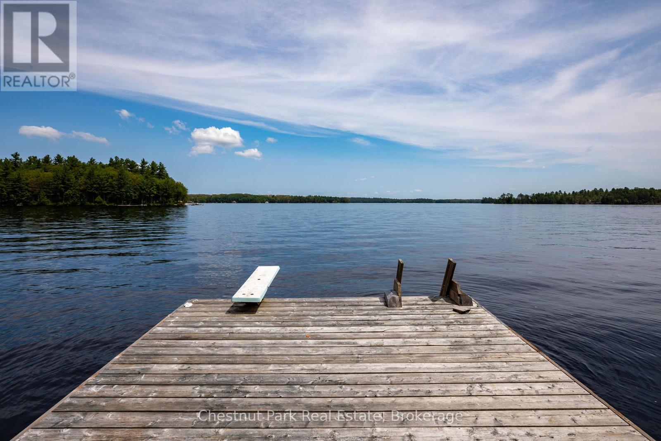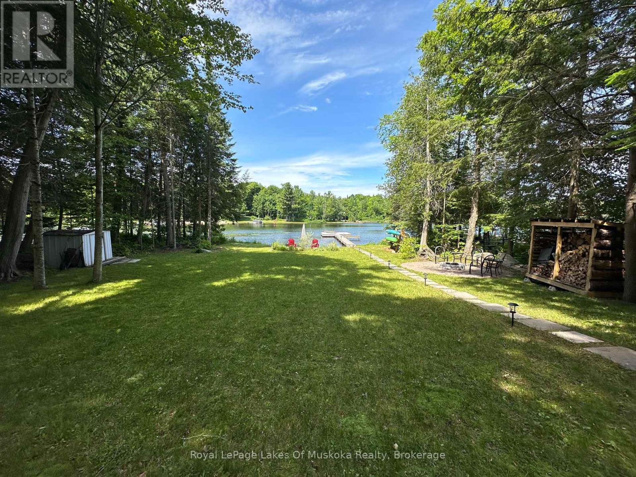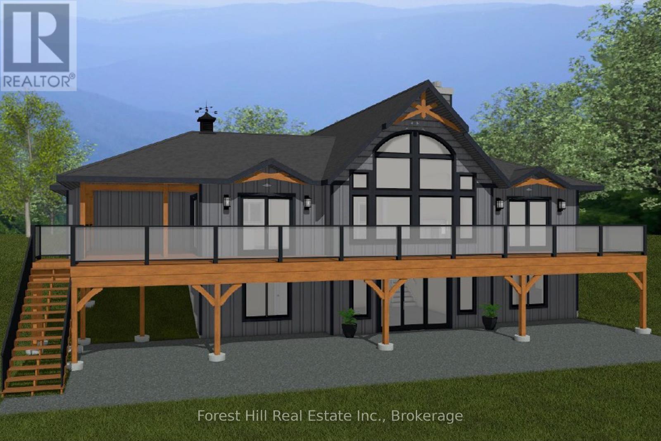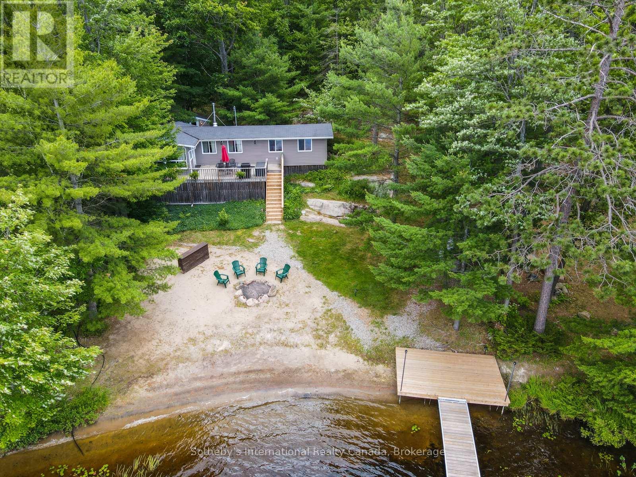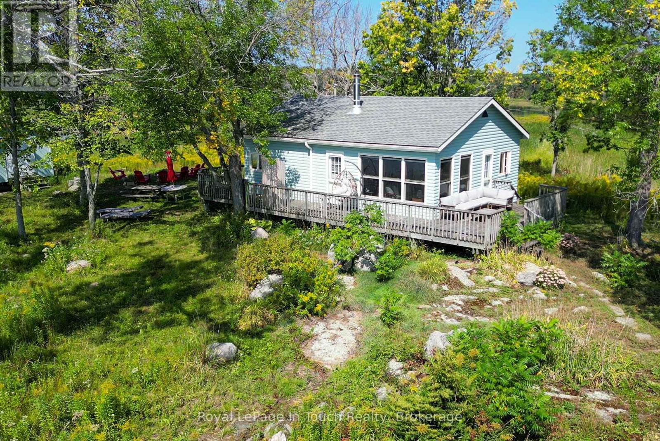2253 Lone Pine Drive
Huntsville (Stephenson), Ontario
Excellent opportunity to own this charming 3-Bedroom Bungalow in Port Sydney!. Nestled on 7.33 private acres in the heart of Muskoka, this home is a peaceful retreat offering the perfect blend of comfort and nature. This over 1,400 sq. ft. bungalow features an open-concept layout with large windows that gift the space with natural light, creating a warm and inviting atmosphere. The spacious living room, complete with a cozy wood-burning fireplace, is the perfect place to unwind while enjoying scenic views of the surrounding landscape. The modern kitchen boasts stainless steel appliances, ample cabinetry, and a spacious dining area, ideal for hosting family and friends. Step outside and enjoy your morning coffee while overlooking the lush greenery and towering trees. The primary bedroom serves as a private retreat, featuring a convenient ensuite bathroom, while two additional bedrooms provide plenty of space for guests or a home office. With a detached double garage, there's plenty of room for vehicles, tools, and recreational equipment. The property is a nature lovers dream, featuring walking trails, open spaces, and mature trees, offering both privacy and a true connection to the outdoors. Located just minutes from Port Sydney Beach, Mary Lake, local golf courses, and year-round recreational activities, this home offers the best of Muskoka living while still being close to Huntsville and Bracebridge for shopping, dining, and amenities. A rare opportunity to own a private retreat on sought after Lone Pine Drive in Port Sydney!. (id:59646)
1325 2nd Avenue E
Owen Sound, Ontario
Looking for a rare opportunity? This exceptional property includes a 1,861 sq ft commercial building, a 267 sq ft garage, and a 901 sq ft home all on one lot! The freestanding commercial building offers a welcoming front entrance with a spacious showroom and reception desk, a workshop, a small kitchenette, a bathroom, and ample storage throughout. Additional features include two versatile office spaces, a utility room, 10 ft ceilings, a flat roof, and energy-efficient LED lighting. An expansion in 1997 added even more space to accommodate your business needs. Possibility to build up, as walls are designed to support a second story.The property also offers six designated parking spaces and a 267 sq ft attached garage with a brand-new door for added convenience. With the reception desk already in place, starting your business operations is seamless. Located near other businesses just off one of Owen Sound's main streets, this property offers great visibility and accessibility.Included in the sale is a charming two-storey home situated on the same lot, offering live/work possibilities or additional rental income. Don't miss out on this unique opportunity to own a prime commercial space with outstanding potential. (id:59646)
288 Kings Farm Road
Georgian Bay (Baxter), Ontario
Welcome to your year-round retreat located on the highly desired shores of Little Go Home Bay on Gloucester Pool, nestled perfectly on a gentle hill offering stunning Western vistas. This property epitomizes Muskoka living with its natural terrain of granite outcroppings & expansive flat grassy areas culminating in a campfire pit at the water's edge. Completely renovated in 2012, this turnkey 2300+ sq ft year round home is ready for immediate occupancy. Designed for entertaining, the residence features an impressive open concept kitchen equipped w/ stainless steel appliances, quartz countertops, a pantry, & multiple beverage fridges in the spacious island. The dining & entertainment areas seamlessly integrate a pool table, propane fireplace, & access to a raised deck boasting spectacular western views perfect for witnessing breathtaking sunsets. Adjacent to the kitchen is a generously sized family room, ensuring ample space for relaxation. The main floor includes a primary bedroom w/3pc ensuite, an additional full bathroom, & three spacious bedrooms. The lower level, fully spray foamed in 2012, accommodates an oversized one-car garage w/ drive-thru capability, ideal for storing vehicles, lawn equipment, & watercraft. A separate Bunkie provides privacy for guests or children, offering views of the lake, while a two-slip flat roof boathouse with a 10,000lb lift, beverage fridge, & outdoor TV caters to sun & fun filled days. Enjoy easy access to the water with a gentle entry or dive into depths exceeding 10ft off the dock. Additional amenities include a forced air propane furnace & A/C (2012), Generac generator(2023), steel pile supports for the boathouse (2016), a heated water line & sediment filtration system. Located on the controlled water levels of Gloucester Pool on the Trent Severn Waterway, just one lock away from Georgian Bay, this property offers access to a full-service lake with nearby amenities such as restaurants, marinas, resorts, spas, & golf courses. (id:59646)
C5 12sc - 1003 Matthews Drive
Muskoka Lakes (Watt), Ontario
Luxury EQUITY fractional ownership awaits at "The Cottages at Windermere' overlooking beautiful Lake Rosseau. Extremely rare offering of 1/4 OWNERSHIP in Cottage #5 includes 12 WEEKS of truly CAREFREE Muskoka enjoyment in an intimate setting of only 6 cottages. Plenty of room for family and friends - sleeps 8 with 3BRs plus den. 2,275 sq.ft. interior plus over 800 sq.ft. of outdoor space to enjoy. Property sits adjacent to the historic Windermere House lakeside resort where 5-star service at restaurants, spa and more are only steps away & now open ALL 4 SEASONS. South-west exposure, amazing lake views & sunsets too. Sand beach, public docking, marina amenities & golf course are also conveniently at hand. Want to learn more about this spacious and gracious Muskoka lifestyle? - call today for details. The Cottages at Windermere is also affiliated with Preferred Residences - the membership and exchange program for luxury shared ownership resorts - giving owners the choice to enjoy carefree time in Muskoka in every season and/or travel the world in style if desired. YOU WILL ENJOY 8 Fixed weeks EVERY YEAR: This includes 2 Holidays - both MARCH BREAK & VICTORIA DAY LONG WEEKEND, plus 3 PRIME SUMMER WEEKS: INCL BACK-TO-BACK OVER THE COVETED JULY LONG WEEKEND (June 20 - July 4) & AUGUST 15-22, 1 FALL OCTOBERFEST WEEK (Oct 17-24) plus 2 BACK-TO-BACK GETAWAY WEEKS (Jan 31-Feb 14). In addition to your 8 FIXED WEEKS, there are 4 more floating weeks included with Cottage 5 Fraction 12SC in each calendar year. 2025 REMAINING FLOATING WEEKS are: B2B CHRISTMAS HOLIDAY WEEKS Dec 12-26. Act fast and your family, friends and/or renters can start enjoying all that Muskoka has to offer - right from this prime location on Lake Rosseau shores! (id:59646)
1019 Raspberry Lane
Lake Of Bays (Ridout), Ontario
Remember the cottage you grew up visiting? This is the one you wish you never left. 105 feet of shoreline. A dock with diving depth. And a setting that brings back everything you've been missing about summers at the lake. Welcome to Lake of Bays, where this four-season walkout bungalow delivers simplicity, space, and the kind of setting that never goes out of style. Just over 2,000 sq ft designed to bring the outdoors in and slow life to a better pace. This one takes you back to what matters most. Inside, pine floors and a seamless open-concept layout set the tone with the warmth of a wood stove. A wall of windows lines the main level, inviting every change in light and season. Step outside to a beautiful wraparound deck, where you can watch the sky shift from a sunrise sparkle into sunsets turned starlight. It's the kind of space that invites slow mornings, spontaneous dinners, and stories told well past dusk. The lower walkout is more than extra space - it's an extension of how you live. A large rec room with fireplace, 3rd bedroom, and 2nd bathroom add flexibility for guests, family, or future ideas. Every square inch of this home stays connected to the lake. Outside, it gets even better! Ultimate summer privacy! The manicured and landscaped lot gently slopes to a hard-packed sandy, shallow entry. The 24' x 14' dryland boathouse right at the waters edge (a very rare find) offers a picture window and a quiet escape you didn't even know you needed. The 8' x 40' floating dock (2020) reaches diving depth at the end perfect for teens, swimming, or docking your boat with ease. The bay? Quiet, expansive, and yours to explore. Across Raspberry Lane, the lot continues offering room for a garage, parking, or whatever comes next. This isn't just another cottage. Its a turnkey escape. A place to reset, reflect, and reconnect - all year round! It feels like the cottage you grew up visiting. Only this time, you don't have to leave. (id:59646)
2438 Kushog Lake Road
Algonquin Highlands (Stanhope), Ontario
Perched on a private 5-acre point with an incredible 600 feet of pristine shoreline, this exceptional four-season lakehouse retreat on Kushog Lake is a rare offering. Thoughtfully designed to embrace its breathtaking surroundings, the newly built main residence is set in a grandfathered location right over the water - an irreplaceable feature that makes you feel as though you are floating above the lake. Vaulted cathedral ceilings and expansive windows with custom coverings flood the open-concept living, dining, and kitchen area with natural light, while warm wood finishes and a stunning fireplace create an inviting atmosphere. The gourmet kitchen features high-end appliances, ample prep space, and seamless access to multiple decks, perfect for entertaining. Each of the three spacious bedrooms includes a private ensuite, ensuring comfort and privacy. A dedicated laundry area adds convenience for year-round living. Two lakeside insulated bunkies, each with a 3-piece bath, provide additional accommodations, making this an ideal retreat for hosting family and friends. The property is built for longevity with a steel roof, drilled well, hot water on demand, and a Generac generator (2022) for peace of mind. A new detached garage, and ample parking via the newly built private driveway off Kushog Lake Road add to the property's practicality. Crown land borders the northern edge, enhancing the sense of seclusion, while direct ownership of the Shore Road Allowance ensures full control over this coveted waterfront. From sunrise to sunset, this private, turn-key escape offers an unparalleled access to that lake lifestyle you have always dreamed of. Enjoy boating on this 2 lake chain with Lake St. Nora. This gem will be sure to check off all the boxes on your wish list. Call today for further details and to arrange your private viewing of this rare offering - and you could be making your own memories here this summer! (id:59646)
1 Robbie Lane
Kincardine, Ontario
Affordable cottage backing onto Inverhuron Provincial Park. Fully winterized, cozy cottage is accessible year round! Easy access to Inverhuron sand beaches. Very deep treed lot is very private and peaceful with mature trees to make you feel like you are in the forest all four seasons. Nicely updated with low maintenance siding. Lovely deck for BBQing. Perfect for a home away from home and close to BNPD. Shed for all of the outdoor stuff. Don't delay, cottage season is just around the corner. (id:59646)
29 Island 26lm
Gravenhurst (Muskoka (S)), Ontario
Come discover Muskoka's enchanting landscape! This extraordinary private 11-acre parcel of land unveils itself as a unique majestic place amidst the scenic panorama of Lake Muskoka. Nestled among 800 feet of shoreline with coveted CW-8 zoning, this historically significant commercial island property boasts a rich heritage, tracing back to the iconic Glen Echo Lodge, which flourished from 1898 to 2003, a historical cottage resort with 26 bedrooms. It's like stepping into a cherished storybook where history still exists and is known by many on the lake. Whether embracing the tradition of seasonal Island living with family and friends or embarking on a development journey to create a private family compound or tourist establishment, this property offers a boundless canvas of potential. Meandering pathways adorned with flagstone accents lead to a cluster of seven original cabins, each close to one another on the south side of the property. The lay of the land is gracefully accentuated with natural granite rock, slight elevation changes and an expansive open field while having panoramic views of Lake Muskoka, punctuated by the quaint silhouette of nearby islands. A collection of seven snug cabins awaits, with five meticulously refurbished to exude a charming rustic cottage vibe. Among them, a combined Kitchen, Living, and Muskoka Room cabin boasts an elevated deck offering picturesque views of the lake. Additionally, there are five cabins with bedrooms, two bathrooms, laundry facilities, a work shed, and one original cabin situated at the water's edge, its unique footprint holding intrinsic value. Fronting on 800 feet of pristine Muskoka shoreline, graced by two existing docks and a charming flagstone waterside patio, this haven invites one to envision summer on the lake. Come discover a wonderful offering on the north side of Taylor Island, where privacy meets opportunity. (id:59646)
879 Relative Road
Armour, Ontario
Escape to your own piece of paradise on Three Mile Lake with this charming, winterized 3-bedroom waterfront cottage in the serene Sandy Cove Bay. Perfect for kayaking and paddleboarding, the bay offers calm waters leading to excellent boating and fishing opportunities in the larger lake. This Viceroy-style cottage boasts numerous updates, including a drilled well, a stunning propane fireplace, modern laminate flooring, a refreshed bathroom, and fresh paint throughout. The open-concept living space is enhanced by vaulted ceilings and an elevated deck, ideal for barbecuing and lounging while soaking in breathtaking lake views. The beautifully landscaped waterfront features a flat lawn, perfect for outdoor games, and an extended dock area for enjoying the lake to the fullest. Located on a quiet, well-maintained municipal road, this four-season retreat is just 10 minutes from Burks Falls, 25 minutes from Huntsville, and close to snowmobile trails making it an ideal getaway for both summer and winter adventures. Don't miss this rare opportunity to own a turnkey waterfront cottage in a peaceful, picturesque setting! (id:59646)
1111 Lakeshore Drive
Gravenhurst (Muskoka (S)), Ontario
Custom-Built Linwood Home on Lake Muskoka. Still Time to Make It Yours! Construction is underway on this state-of-the-art, 3-bedroom, 3-bathroom custom Linwood home offering you the rare opportunity to personalize your dream Muskoka escape. From designing your own kitchen to selecting finishes and floor plan tweaks, you can still make it uniquely yours. Set on a stunning stretch of Lake Muskoka with 178 feet of gently sloping shoreline, this property boasts southern exposure and breathtaking, unobstructed views across Muskoka's largest lake. Floor-to-ceiling windows and soaring cathedral ceilings bring the outdoors in, while an attached two-car garage offers convenience and comfort.The main level is perfectly designed for single-level living, while the walk-out lower level provides ample space for family and guests. Need more room? A fully self-contained efficiency guest cabin with its own deck and lake views is just steps away, ideal for visitors or additional privacy.Enjoy a true Muskoka lifestyle with your very own lakeside sauna, perfect for warming up before a refreshing plunge in the lake.All this, just a short and scenic drive from Toronto, with local shops, restaurants, golf, and countless amenities nearby. Don't miss your chance to own a brand-new, customizable waterfront home on iconic Lake Muskoka.Reach out today to explore this one-of-a-kind opportunity! (id:59646)
1040 Kahshe Lake
Gravenhurst (Morrison), Ontario
Dreaming of breathtaking sunsets on Kahshe Lake in Muskoka? Look no further. This water-access-only, west-facing cottage boasts over 337 feet of owned shoreline, featuring a sandy beach with a shallow entry perfect for all ages to enjoy. This is a turnkey offering, complete with a Pontoon Boat (50HP) and a 1987 StarCraft V6, so all you have to do is arrive, hop in the boat, and start making memories. A separate bunkie behind the cottage provides additional sleeping space for guests. The laundry room could easily be converted back into a third bedroom. With 1.5 acres of land, there's plenty of room to expand. Upgrades and renovations over the years include: New water line (2024) Lift pump for the septic system (2 years old) Flooring inside the bunkie (2 years old) Deck stairs and a dock (2021). Prior improvements include a modernized kitchen with granite countertops, upgraded electrical, plumbing, windows, and septic system. Boat slip and two parking spaces available for the new owners. The cottage is conveniently located just a five-minute boat ride from Dennes Marina. (id:59646)
2 Island 1110
Georgian Bay (Baxter), Ontario
About 10 minutes from marinas in Honey Harbour and you are at your own little collection of islands near Beausoleil Island National Park on Georgian Bay. The off grid cottage is on the main island which is the largest and has a battery bank system which powers the water pump for the kitchen and washroom as well as a few small appliances. A more robust solar system could be added to provide more power to the island. The cottage has been recently painted and is very tastefully decorated and furnished and enjoys incredible privacy and views from inside or out. The fridge, stove and some of the lights are powered by propane and the washroom features a dry flush toilet which uses air tight bags in a cartridge system. You'll love exploring the small island that surround the main island. A few of these islands are yours, while the other ones are Crown Land and cannot be built on. (id:59646)

