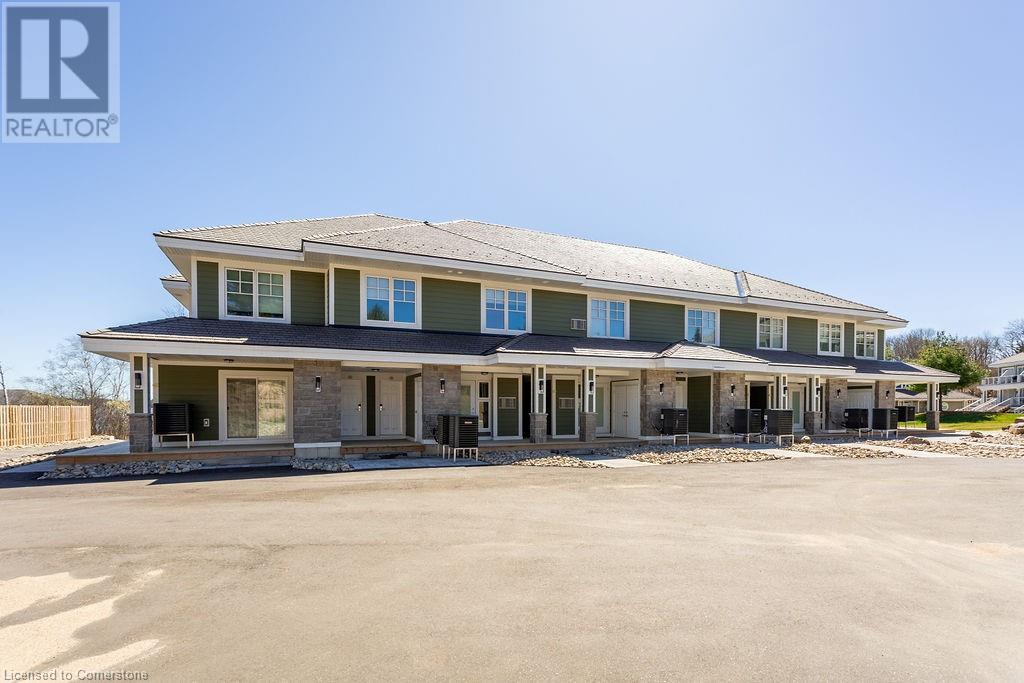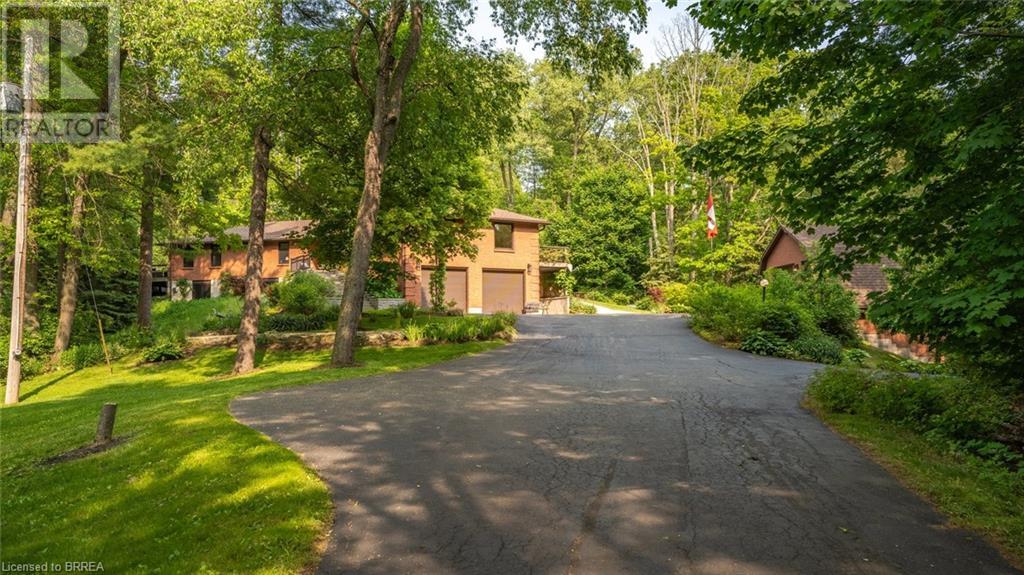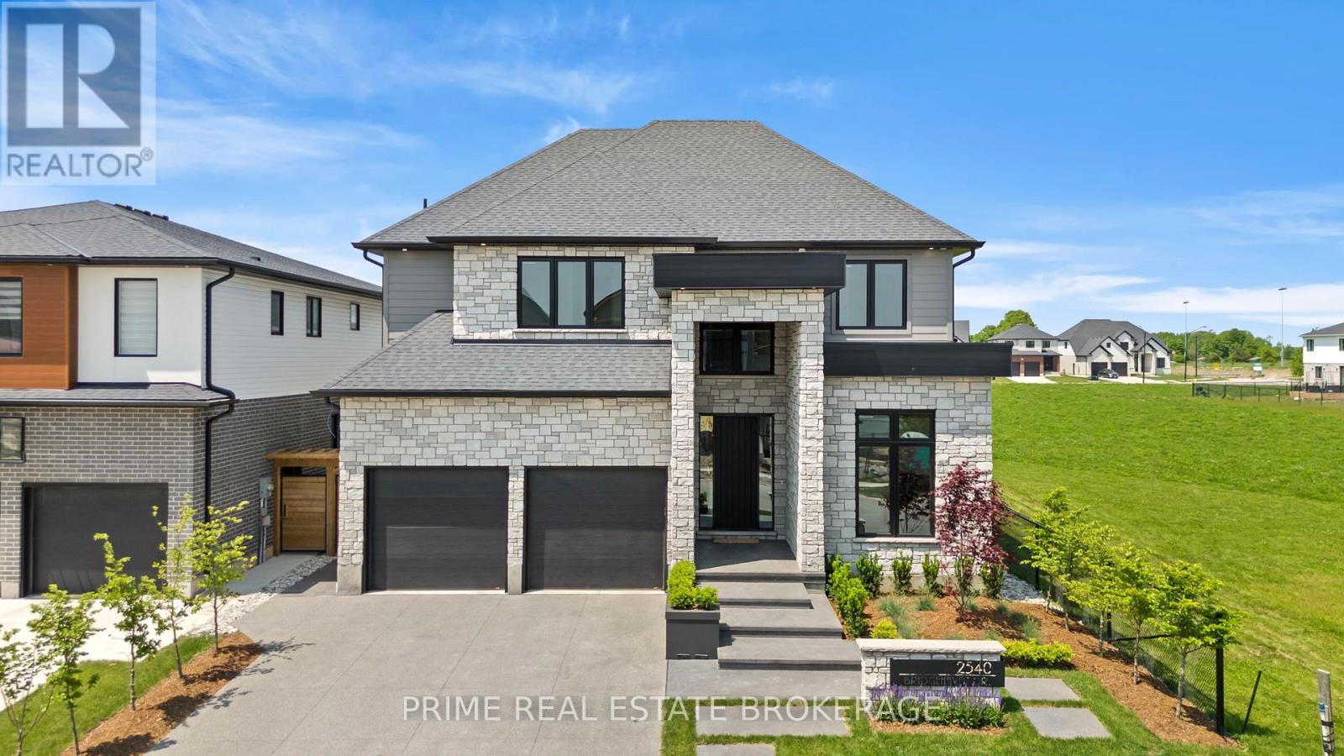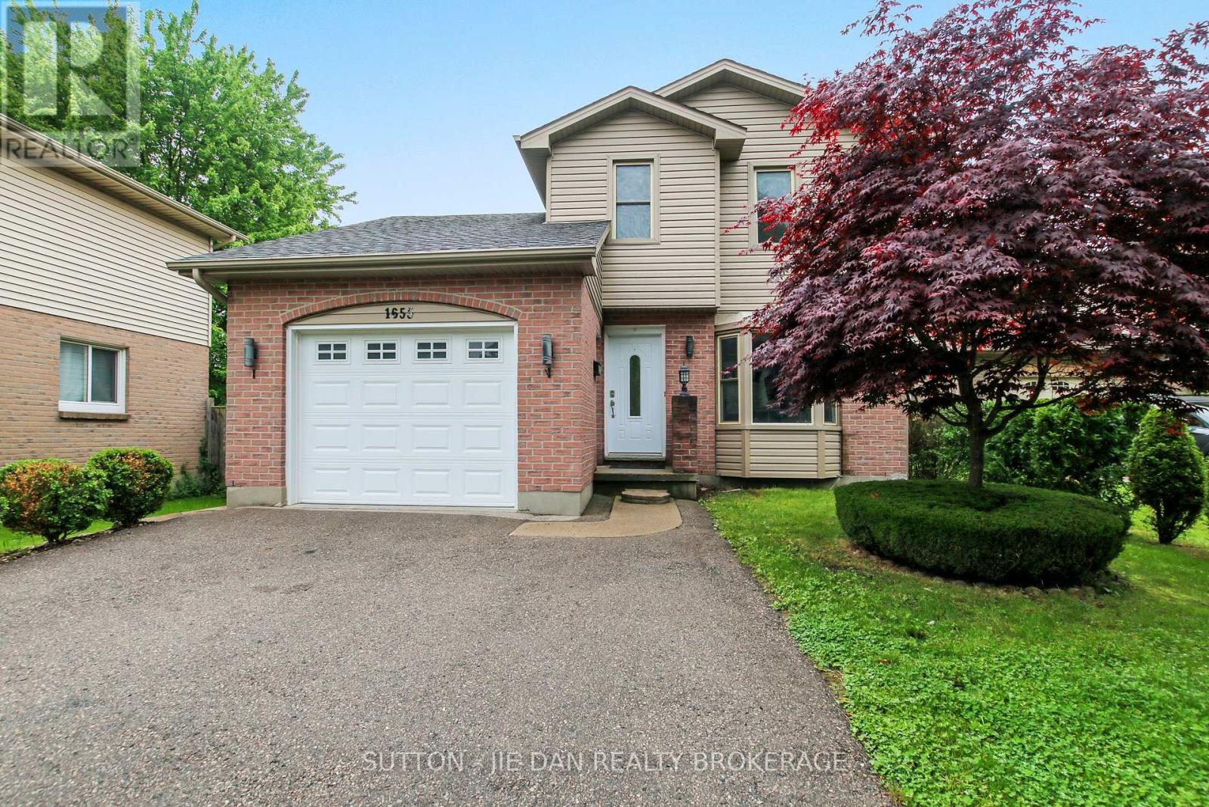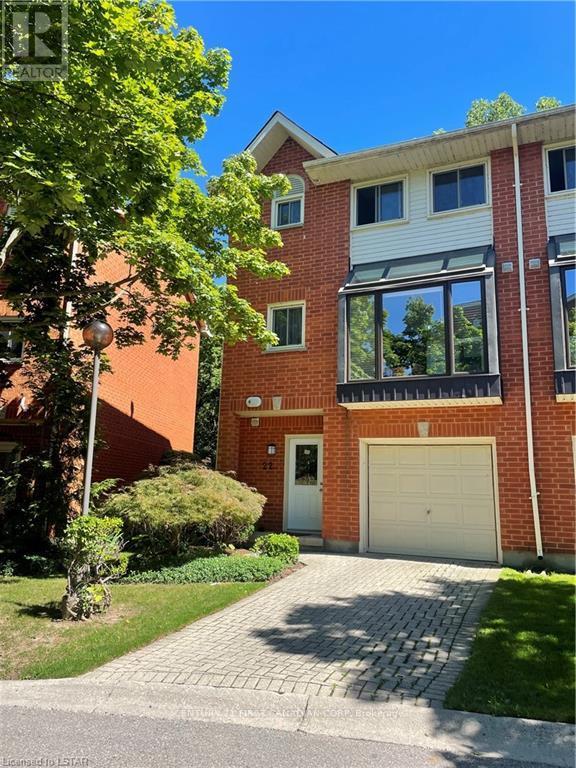4189 Longmoor Drive Unit# 5
Burlington, Ontario
Welcome to this Beautifully Renovated and Move-in ready END-UNIT Townhouse in the heart of South Burlington, fronting the Centennial Bike Path. Located in the sought-after King's Village community, it’s just steps from Top-rated Schools, Parks, Trails, and Local Amenities like Marilu’s and Tim Hortons Plaza. This freshly painted Home offers over 2,000 sq ft of Finished Living Space and has been fully updated with new Flooring, Pot Lights, Fireplace, Accent walls, and more. The open-concept Kitchen features Quartz Countertops, a Large Pantry, Breakfast Island, Newer Cabinetry and plenty of Storage Space. Upstairs, enjoy a spacious Primary Bedroom with His-and-Hers Closets and a 3-piece ensuite, plus two more Bedrooms and a Modern Main Bath. The Finished Basement adds a Large Rec Room, Laundry, and smart Waterproof Looselay Vinyl flooring (Google to know the benefits of Looselay Flooring) Major updates include: Appliances (2020), Heat Pump & Furnace (2023), Ecobee Smart Thermostat (2023), Inside Garage Door Entry (2023), Pot Lights (2025), Fireplace (2023), Backyard Patio Stones (2023), Blackout Blinds in Bedrooms & Living (2022) Entry Door, Patio Door, Basement Windows and Roof (2023), EV Level-2 Charger Point(2025). Just move in and enjoy! (id:59646)
1869 Muskoka 118 Road W Unit# Btv-105
Bracebridge, Ontario
Luxury Lakefront Condo-Hotel Living in the Heart of Muskoka Welcome to effortless vacation living at its finest. This exceptional 2-bedroom, 2-bathroom condo hotel unit is located in one of Muskoka’s most exclusive resorts, nestled on the pristine shores of Lake Muskoka in the sought-after Bracebridge area. Spanning two spacious levels, this fully-furnished unit offers breathtaking, unobstructed lake views from nearly every room. Located right on a private beach, the beach villas offer easy access to the water and a place to relax and sunbathe all day. The resort offers an unparalleled suite of amenities including multiple outdoor pools, relaxing hot tubs, tennis courts, private beachfront, fitness centre, restaurant and boat slips—making every stay feel like a five-star getaway. Best of all? This is completely maintenance-free vacationing. Your unit is professionally cleaned, stocked, and ready to enjoy each time you arrive. Whether you're looking for a personal lakeside retreat or an income-generating investment with hands-off management, this rare opportunity delivers the best of both worlds in one of Ontario’s most iconic cottage destinations. Don’t miss your chance to own a slice of Muskoka luxury—hassle-free and ready to enjoy. (id:59646)
520 Blue Lake Road
St. George, Ontario
Nestled within mature trees on more than 2 acres, 520 BLUE LAKE ROAD is like a little slice of paradise with an exclusive address. Boasting a scenic view from every window, an abundance of space inside & out, and a 2-storey (yes 2!) garage/workshop that is the dream of every car collector and hobbyist! This exceptional all-brick bungalow has been custom built with the utmost of quality and meticulously cared for by the same family. It's an Accessible home offering more than 5300 sq ft of living space with 5+1 bdrms, 3 baths and an elevator! Seamlessly blending casual refinement with a Muskoka-like vibe, the main floor is highlighted by a split bedroom floorplan - one wing is complete with 3 bdrms, 3pc bath (including roll-in shower) and private deck and the adjacent wing is complete with 2 bdrms, a 4pc bath and a large familyrm - ideal for a growing family, multi-generational living, granny & nanny too! Whether you're hosting dinner parties or splashing around in the stunning inground pool, the main level offers a perfect flow for entertaining as well as for day-to-day function. The lower level boasts a bright & light-filled party-sized recroom, including a wet bar, the 6th bedroom, 3pc bathroom, laundryrm and storage. Looking for peace & quiet? Step outside to unwind with a leisurely walk along the garden path or sit peacefully in complete privacy and absorb the stillness of your surroundings. How many cars do you need to store? Looking for a workshop that is separated from the garage? Then your dream has come true with this 2 storey garage boasting 2 separate entrances - one for the top and one for the bottom - with space to hold approx 8 cars. This remarkable home is truly outstanding with too many features to list, including the elevator, extra wide hallways & doorways, motorized window shutters, 3 fireplaces & gleaming hardwood to name just a few. Minutes to St. George, Brantford & Paris, a short drive to Cambridge & Hamilton. Book your private showing today! (id:59646)
2540 Bridgehaven Drive
London North (North S), Ontario
Welcome to your newly built custom home, where every detail has been elevated for modern family living. From the moment you arrive, be impressed by the exposed aggregate driveway, stamped concrete porch, and professional landscaping. Step through the open foyer and notice the 10-foot ceilings, 8-foot doors, and oversized windows that flood the home with natural light. The gourmet kitchen, featuring custom ceiling-height cabinetry, quartz countertops, gold hardware accents, upgraded appliances, and an island perfect for gathering. A coffee bar leads to the walk-in pantry adding both charm and function. The open layout creates a seamless flow between the kitchen and living room, offering a stunning 3-sided electric fireplace framed by custom built-in cabinetry. You'll notice the elegant flush floor vents, statement lighting, and power blinds throughout complete the upscale aesthetic. Upstairs, a white oak staircase with a designer accent wall leads to a thoughtfully designed layout. The oversized primary suite features double door entry, a large walk-in closet, and a spa-like ensuite with porcelain countertops, double floating vanities, standing shower, and a soaking tub. Two bedrooms share a Jack & Jill bathroom, each with their own walk-in closet. While an additional bedroom enjoys access to a private full bath. Convenient upper-level laundry adds ease to daily living. The finished basement includes an in-law suite with its own private entrance through the garage, bar and laundry rough-ins, oversized egress windows, cozy upgraded carpet, and a large cellar. Outside, enjoy a fenced-in backyard with low-maintenance turf for relaxing or playing. Located on a quiet, fully developed street adjacent to a designated open space, this property offers direct access to scenic walking paths throughout the neighbourhood. With an elementary school, a nearby high school, and a park with a splash pad just steps away. This is a truly family-friendly location with long-term appeal. (id:59646)
15 Greene Street
South Huron (Exeter), Ontario
Welcome to the "Moxon" model by 7 Stars Homes, located in Exeters sought-after Buckingham Estates! This beautifully designed home offers Approx 3,200 sqft. of finished living space above grade and a fully finished basement, making it ideal for families and entertainers alike. Step inside to soaring 11-foot ceilings in the foyer and office, leading into an open-concept main floor filled with natural light from large windows and a sliding patio door. The 9-foot ceilings throughout enhance the spacious feel. This home is completely carpet-free, featuring hardwood floors throughout, with tile in the bathrooms, laundry, and mudroom for easy maintenance. The heart of the home is the stunning eat-in kitchen, featuring modern finishes, an oversized Quartz Island, and a walk-in butlers pantry with endless storage. A built-in surround sound system extends through the living room, dining room, kitchen, and covered patio, perfect for hosting or enjoying a cozy night in. The spacious living room is the perfect gathering spot, complete with built-in shelving and an elegant electric fireplace. Upstairs, youll find three generously sized bedrooms, including a primary retreat with a spa-like 4-piece ensuite, a soaker tub, and a large walk-in closet. The other two bedrooms share a stylish 4-piece bathroom, offering comfort and convenience for the whole family. The finished basement adds more space, featuring a large rec room with two egress windows and two bedrooms, making it ideal for guests, or a growing family. Step outside to your private backyard retreat, where a covered patio with built-in speakers, stamped concrete pad sets the stage for summer BBQs and relaxing evenings. This home truly has it all - style, space, and an unbeatable location, you're just minutes from scenic walking trails, local shops, and restaurants, with Grand Bend only 20 minutes away and London just 35 minutes down the road. this move-in-ready home offers the perfect blend of style, space, and convenienc (id:59646)
1655 Attawandaron Road
London North (North F), Ontario
Beautiful and architectural design home located on Quiet and calm Neighbourhood of North part of the London. 3+1 bedroom with 2.5 bathrooms home, Walking distance to walking trails and forest, Enter thru the main door to eat in kitchen dining area with open concept living room with vaulted ceilings and cozy fireplace, Enter thru from patio door to your backyard oasis, Dive in Swimming pool, fenced and plenty of the yard, Fire pit, Concrete stamped patio around the pool, Office and Den, Fully finished basement with extra bathroom. 5 Minutes drive to Massonville Mall, Aquatic centre and hockey Arena, 5 minutes Drive to UWO, Orchard Park Public school zone with Bus services provided. Fully Renovated from top to bottom. call now for showing. (id:59646)
22 - 683 Windermere Road
London North (North G), Ontario
FOR LEASE!! Welcome to this captivating North London townhouse, located at 22-683 Windermere Rd. Nestled in a peaceful 3 storey, corner unit, backs onto lush green space that offers tranquility and urban convenience. This unit has been freshly painted and updated throughout, The property features 3 bedrooms on the upper level as well as additional room on the main-floor, perfect for a home office or a 4th bedroom. Sensibly designed with family living in mind, it includes 1 full bathroom, 2 half bathrooms, second-floor in-suite laundry, and attached single garage with direct inside access. The spacious open-concept living and dining areas merge seamlessly with an inviting eat-in kitchen. Step outside to enjoy your own private patio. The home is situated within excellent elementary and secondary school districts and minutes away from Western University and University Hospital. Shopping and dining are a breeze with Masonville Shopping District nearby, and family activities await at Stoneybrook YMCA. This is a single family rental only, unrelated groups are not permitted as per condo guidelines. Available for August 1, 2025 occupancy. Tenant is responsible for all utilities (id:59646)
201 - 1172 Hamilton Road
London East (East O), Ontario
Welcome to Unit 201 at 1172 Hamilton Rd in London - a refreshed 2-bedroom, 1-bathroom condo that delivers comfort, convenience, and unbeatable value. This charming unit has just been freshly painted and professionally cleaned, offering a turnkey opportunity for first-time buyers, downsizers, or investors. Thoughtful updates throughout include a brand new electric stove, a newer refrigerator, and a brand new in-unit washer/dryer combo, bringing everyday convenience right to your fingertips. New lighting throughout adds warmth and charm, giving the space a cozy and inviting feel. The living and dining areas feature peaceful views of mature trees - a welcome escape from parking lot views and the private balcony is the perfect spot to enjoy your morning coffee in a tranquil setting. With 2 bedrooms and a full bathroom, there's plenty of space whether you're living solo, with a roommate, or starting a family. With only one short flight of stairs to the unit and being the first door in the hallway, access couldn't be easier. Peace of mind comes with the affordable condo fees and low maintenance lifestyle. For commuters and transit users, public transportation is right at your doorstep with buses running on both major roads nearby. Located in a well-established area of East London, you're close to shopping, parks, schools, and more. If you're looking for a clean, comfortable, and well-maintained 2-bedroom home with great features at an affordable price, Unit 201 is a slam dunk. Don't miss your chance to make it yours and book a showing today! (id:59646)
76 - 230 Clarke Road
London East (East I), Ontario
Welcome to Unit 76 at 230 Clarke Road, a fully finished townhouse nestled in East London. This lovely home offers 3 bedrooms and 1.5 bathrooms, making it perfect for families, first-time buyers, or investors. The main floor features an L-shaped kitchen with stainless steel appliances, an adjacent dining area, a convenient powder room, and a spacious living room with direct access to an oversized, low-maintenance patio, ideal for outdoor enjoyment! Upstairs, you'll find three comfortable bedrooms and a full bathroom. The finished lower level adds extra living space with a recreation room, storage, and laundry area. Recent updates include refinished main floor hardwood (2025), fresh paint throughout (2025), new luxury vinyl plank flooring upstairs (April 2025), updated lighting, a new backyard fence, and a stainless steel fridge and stove. The lower level features durable laminate flooring (approx. 2017). Complete with a private parking space right at your front door, this move-in ready home is close to schools, shopping, parks, and transit. Quick closing available! (id:59646)
40 St Lawrence Boulevard
London South (South O), Ontario
Situated in a desirable neighbourhood, this well-maintained 4-level side split offers a fantastic combination of space, style, and setting. With 3 bedrooms, 2 full bathrooms, and a layout that flows effortlessly, the home is tailored for both comfort and functionality. Backing directly onto Belmont Park, it provides open green views with no rear neighbours and the added privacy of mature trees right in your own backyard. The main level boasts rich hardwood flooring throughout, an updated kitchen with bright white cabinetry, modern appliances, and a dining area perfect for both everyday living and entertaining. Upstairs, youll find three generous bedrooms and a full bathroom. The lower level presents a cozy family room thats ideal for movie nights, hobbies, or simply kicking back and relaxing, along with a convenient 3-piece bathroom. The fourth level of the home offers plenty of storage space and houses the laundry area, adding even more practicality to the layout. Outdoors, the backyard is designed for easy living, with a concrete patio thats perfect for outdoor dining, relaxing in the hot tub, or hosting weekend get-togethers. Additional highlights include stylish updates throughout and a location thats close to schools, parks, shopping, and everyday essentials. This is a move-in ready home that offers the best of indoor comfort and outdoor lifestyle. (id:59646)
9580 Sinclair Drive
Middlesex Centre, Ontario
Welcome to 9580 Sinclair Drive Estate, A Slice of Countryside Luxury. Discover the perfect blend of luxury and tranquility at 9580 Sinclair Drive, an extraordinary property located between the desirable communities of Ilderton and Komoka. Situated on a sprawling 14-acre estate, this home is a true sanctuary, offering breathtaking natural beauty, fruit trees and refined living just minutes from Ilderton and Komoka and a short 10-minute drive to North London. As you approach the estate, the oversized double-car garage and expansive driveway, capable of accommodating numerous vehicles, set the tone for the grandeur that awaits. Step onto the wrap-around deck, where you'll find the ideal space to entertain guests, relax with family, or simply soak in the peaceful surroundings. The property also features a private tennis court, lush forests, and a tranquil creek meandering through the rear, making it a haven for outdoor enthusiasts. Inside, this home is equally captivating. The family room and dining area boast soaring vaulted ceilings and spectacular views of the rolling countryside through stunning patio doors. This space serves as the heart of the home, where you can gather with loved ones or simply enjoy the serene beauty of the outdoors from the comfort of your living room. This home offers four generously sized bedrooms, including a potential in-law or granny suite on the walk-out lower level. The eat-in kitchen is warm and welcoming, forming the central hub of daily life. Downstairs, the spacious recreation room provides endless possibilities for relaxation, entertainment, or additional living space. Nestled in a peaceful rural setting, this estate is conveniently close to the amenities of Ilderton and Komoka, including shops, restaurants, and a recreation centre. With the vibrant city of North London just a short drive away, you'll enjoy the perfect balance of countryside charm and urban convenience. (id:59646)
4 Harvest Court
St. Thomas, Ontario
Immaculate bungalow located in desirable Orchard Park. Built by award-winning Hayhoe home. This functional floor plan features 2 bedrooms, two full baths and main floor laundry. An open-concept layout with a well-appointed kitchen that features loads of storage with pots and pans drawers, an Island and pantry, a large dining area and airie living room with voltage ceilings and a focal gas fireplace. The basement is completely unspoiled with a rough- in bath and plenty of room for storage. Outside you will adore the stunning curb appeal, meticulous landscaping, double car garage and double wide driveway with additional parking for two cars. The backyard is fully fenced, a large deck and storage shed. Easy access to Port Stanley, bus routes, walking paths, a short walk to Mitchell Hepburn public school and St. Joseph's high-school. All appliances included and much more. (id:59646)


