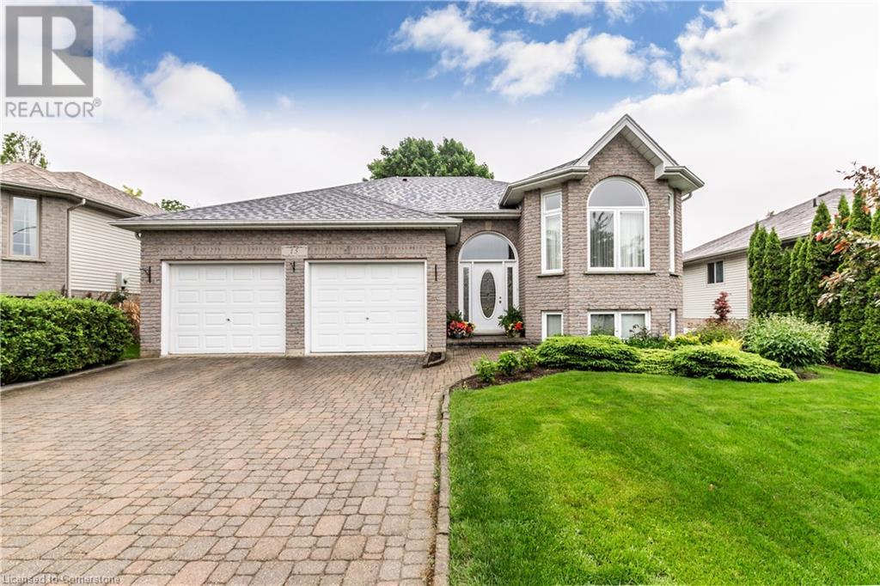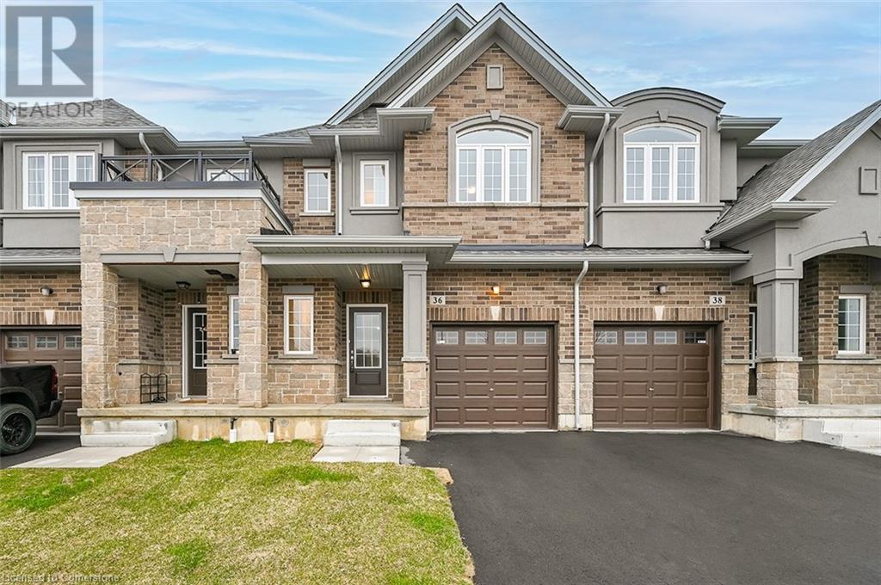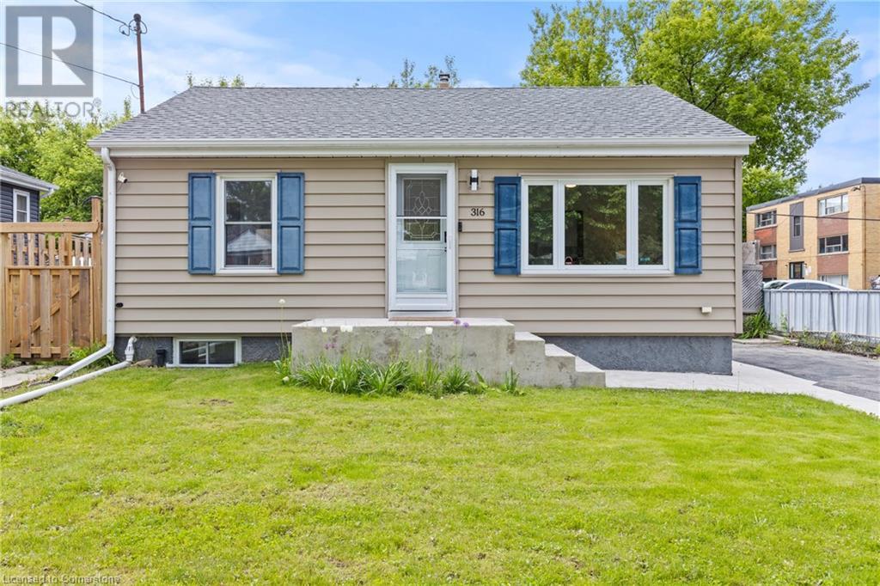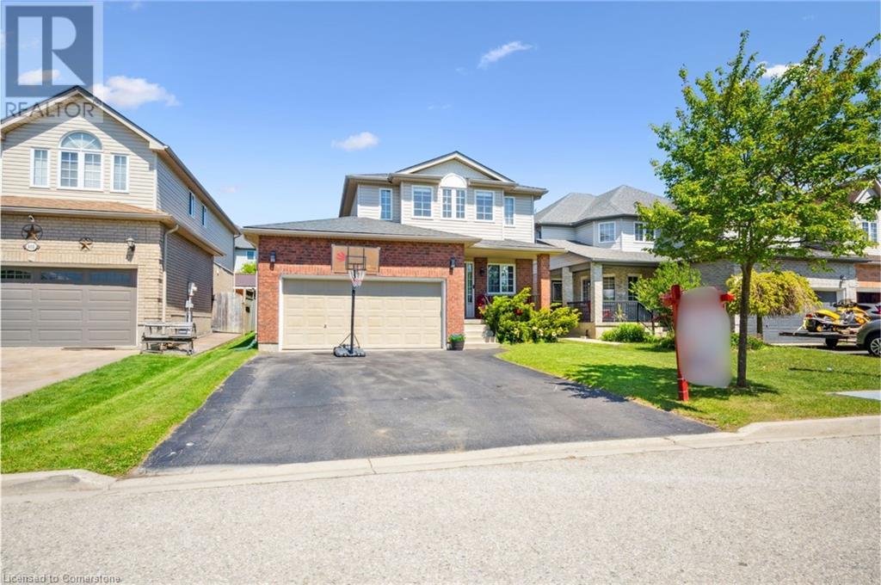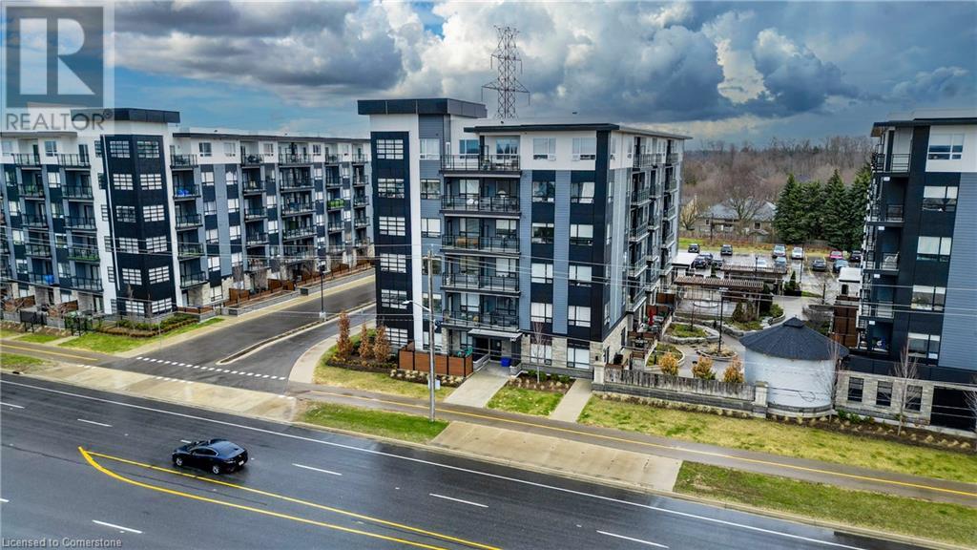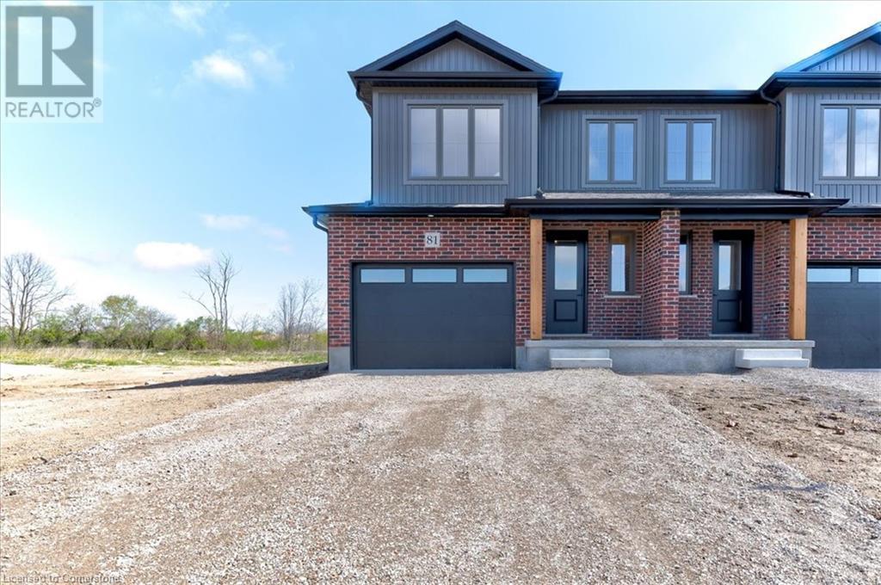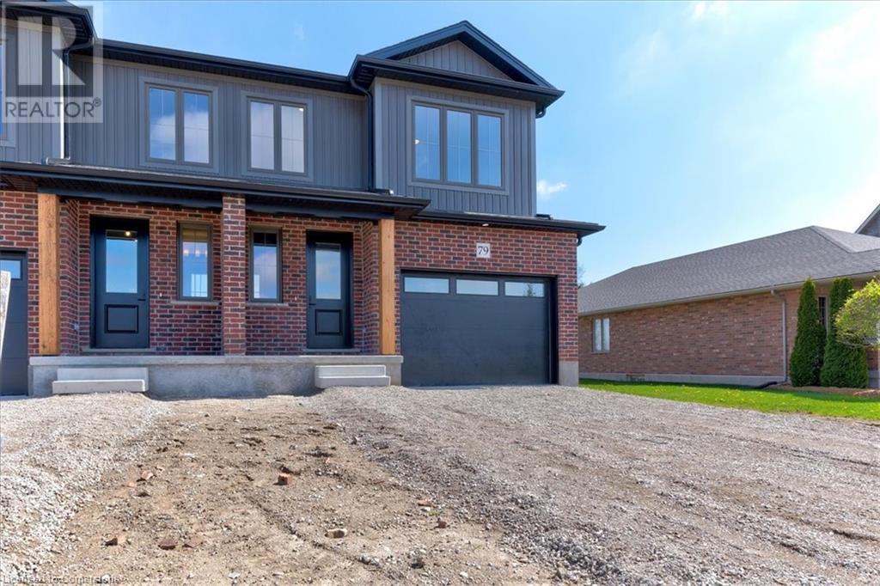15 Bradbury Crescent
Paris, Ontario
Situated on a lovely, quiet crescent in the beautiful town of Paris, this charming raised bungalow offers comfortable and convenient living. Featuring a spacious double-car garage and an interlock driveway with room for four additional vehicles, parking will never be a concern. Step inside to discover an abundance of natural light filling the living and dining rooms, both adorned with gleaming hardwood floors. The spacious kitchen includes stainless steel appliances and offers direct access to a beautiful maintenance free deck with sleek glass panel railings, perfect for enjoying your morning coffee or hosting summer gatherings. In-ground sprinkler system to assist in keeping the grounds meticulous all summer long. Two generously sized bedrooms, each with double closets for ample storage. The large primary bedroom has ensuite privilege to the 4 piece bathroom. The basement is a walk-out, partly finished, with the outer walls drywalled and a rough-in for a bathroom, ready for your personal touch to create additional living space, an in-law suite or a hobby area. This home blends practical features with inviting spaces, all set within a peaceful neighborhood in one of the region’s most desirable towns. (id:59646)
36 Linden Park Lane
Hamilton, Ontario
START THE CAR!!!!! Are YOU a PERSON or perhaps A REALTOR with A BUYER CLIENT who is LOOKING FOR THE DEAL OF A LIFETIME? The WISHLIST asks FOR A NEW BUILD, FABULOUS PRICE, in a FULLY FINISHED COMMUNITY, FREEHOLD TOWNE on a PRIVATE ROAD, that just happens to be IN THE CENTRE OF EVERYTHING? Look no further, DiCENZO HOMES has the answer & is pleased to present this 1360 SF TOWNE in their LINDEN PARK neighbourhood. This INTERIOR TOWNE GREETS YOU with a STUCCO, STONE & BRICK GRANDE ENTRANCE with a COVERED PORCH & HIGH PEAKED ROOFLINES. Open the FRONT DOOR & find yourself walking onto HARDWOOD FLOORING leading you to a LARGE WALKIN PANTRY (rare find in a TOWNE), continue into an OPEN CONCEPT DINING, LIVING & KITCHEN AREA. The KITCHEN is L-SHAPED STYLE, perfect to add your personal touch with a LARGE DINING TABLE or FUTURE ISLAND. KITCHEN comes with STAINLESS STEEL APPLIANCES (fridge, stove & dishwasher). With the nice weather upon us, enjoy YOUR BACKYARD with 2 PRIVACY PANELS & REAR FENCE. Since this is FREEHOLD PROPERTY (on a PRIVATE ROAD) you can fully fence in your backyard. When it’s time to relax, head up the OAK STAIRS to find 3 SPACIOUS BEDROOMS & UPSTAIRS LAUNDRY. The PRIMARY BEDROOM is large enough for a KING BED, has 2 closets (one WALK-IN) & an ENSUITE with LARGE VANITY & CORNER SHOWER with FRAMELESS GLASS SHOWER DOOR. This HOME is part of our SNAP COLLECTION, FULLY FINISHED TOWNES that can be YOURS in 30, 60 or 90 DAYS! Great HAMILTON MOUNTAIN LOCATION CLOSE TO SHOPPING, TRANSIT, THE LINC, 403, REDHILL, SCHOOLS & MORE!!! Be READY TO SEE THIS HOUSE & ENJOY YOUR SUMMER!!! At $699,900 this SNAP HOME will not last long!!! (id:59646)
316 East 43rd Street
Hamilton, Ontario
Welcome Home!! This charming 2+1 bed, 1+1 bath bungalow is located in the sought after Hampton Heights neighbourhood of East Hamilton Mountain and has been updated in the latest style and meticulously maintained. Enter through the front door your greeted with a fresh and vibrant aesthetic accompanied with tons of natural light and a fully carpet free environment. The cozy family room is inviting and elegant while the crisp white kitchen, stainless steel appliances, and quarts countertops makes cooking a dream. Down the hall you’ll find two good sized bedrooms and a newly renovated bathroom. Descend to the basement and you’ll experience a newly renovated open concept recreation/media room with yoga/exercise space as well as a private office, powder room, and laundry room. Step outside and enjoy the fully fenced, large backyard ideal for kids, pets, gardening, or hosting summer gatherings. Conveniently located close to public transit, shopping, schools, and highway access. Won’t last long!! Updates include - New Roof (2023), Furnace and Heat Pump (2023), Attic Insulation (2023), Tankless W/T (2023), Basement Water Proofing w/Sump (2022), Full basement renovation from the studs (2022), Updated main floor (2024). (id:59646)
131 Albany Avenue
Hamilton, Ontario
Welcome to the beautiful street of Albany Ave in the Homeside neighbourhood. This charming 2-storey home has so much to love about it. Featuring 3 bedrooms, 2 bathrooms and 1,183sq.ft of above-grade living space it is perfect for the first-time buyer, growing family or downsizers. Beautiful engineered hardwood adorns the main floor; complimenting the open-concept living/dining space it truly feels like the comfortable hangout spot you desire. The well appointed kitchen features white cabinets and neutral granite countertops that compliment the hardwood floors exceptionally well. This kitchen also has a large pantry and the open dining space is perfect for mingling while preparing a meal. Upstairs you’ll find the generously sized primary bedroom with plenty of space for extra furniture or the cozy ambiance of a modern fireplace. The main bathroom down the hall features a large soaker tub with freestanding faucet and shower head. The basement comes finished with a large rec room, 3-piece bathroom and a separate workout room/office. Once outside you’ll find a picturesque backyard with covered porch complete with ceiling fans for those warmer days. From here you’ll overlook your beautiful gardens and green space surrounding a central gazebo covered interlock patio. This well maintained home is not one to miss with the following updates: Furnace/AC (2017), Windows (2016), Roof (2020), Both Bathrooms (2016) and Driveway (2023). (id:59646)
904 Rush Meadow Court
Kitchener, Ontario
Welcome to 904 Rush Meadow Court—a stunning, MOVE-IN-READY FAMILY HOME nestled on a serene, tree-lined court in the highly sought-after Brigadoon neighborhood, in Kitchener’s vibrant south end, just moments from the peaceful STRASBURG WOODS NATURAL AREA. Step inside this fully finished, THOUGHTFULLY DESIGNED HOME, where space and style harmonize effortlessly. The bright and airy main floor welcomes you with an open-concept layout, where the kitchen seamlessly flows into the SPACIOUS LIVING AND DINING AREAS. Host UNFORGETTABLE GATHERINGS as you step through sliding doors to your fully fenced backyard oasis, complete with a generous entertainer’s deck—perfect for summer BBQs and outdoor relaxation. Practicality meets convenience with main-floor laundry, a powder room, and direct access to the DOUBLE-CAR GARAGE. Upstairs, discover three generously sized bedrooms, including two with walk-in closets, and a spacious cheater ensuite that blends elegance with everyday ease. The FULLY FINISHED LOWER LEVEL offers even more versatility with a large rec room and a full 3-piece bathroom—ideal for guests, a home gym, or a cozy entertainment space. Brigadoon is a TIGHT-KNIT COMMUNITY beloved for its scenic nature trails, lush parks, and family-friendly charm. With top-rated schools, shopping, dining, and quick 401 access, THIS LOCATION TRULY HAS IT ALL. Recent updates include a newer furnace & AC (2021) & also offers a water softener, and central vac system. More than just a house—this is a lifestyle. Whether you're drawn to the tranquil surroundings, the unbeatable location, or the thoughtful upgrades, this home delivers it all. Don’t wait—your dream home at 904 Rush Meadow Court won’t last long! (id:59646)
56 Marlborough Avenue Unit# Basement
St. Catharines, Ontario
Introducing 56 Marlborough Ave, St. Catharines — a charming home nestled in a mature neighborhood, offering the perfect blend of comfort and convenience. This delightful basement apartment boasts two cozy bedrooms, providing ample space for both relaxation and productivity. Situated in close proximity to many amenities, including the renowned St. Joseph's Bakery, hailed for its delectable offerings, residents are treated to the best of city living without sacrificing the tranquility of suburban life. The apartment features a well-appointed kitchen complete with fridge, stove, dishwasher, and microwave as well as a washroom with a bathtub for relaxation and rejuvenation. Shared Backyard. One parking spot. Shared Laundry in basement Tenant to pay $50/month toward hydro (id:59646)
126 Albert Street
Waterloo, Ontario
Attention investors! Looking for a 6% or better cap rate in Waterloo Region? Well this is your opportunity! This large 9 room licensed student rental property is in the prime location of Waterloo's university core! Located on the edge of Wilfred Laurier and a short walk to UofW, this student magnet is very easy to rent because it's close to everything they need! Great sized rooms and the charm and character of this property make this a wonderful place to live! (id:59646)
247 Northfield Drive E Unit# 309
Waterloo, Ontario
Welcome to Unit 309 at 247 Northfield Drive E., Waterloo – a beautifully appointed 1-bedroom, 1-bath condo offering 531 sq ft of stylish, low-maintenance living in one of Waterloo’s most convenient and vibrant locations. This unit features a bright, open-concept layout with tall ceilings and built-in blinds, creating a sleek, airy feel throughout. The modern kitchen is equipped with stainless steel appliances, quartz countertops, and ample cabinetry, opening into a cozy living space with vinyl flooring and walkout to a private balcony – ideal for your morning coffee or evening unwind. The spacious bedroom and 4-piece bathroom are complemented by in-suite laundry, underground parking and a storage locker, providing both comfort and practicality. Building amenities elevate your lifestyle with access to a hot tub, exercise room, rooftop terrace, community BBQ area, party room, and visitor parking – everything you need right at your doorstep. Located just steps from shopping, dining, and public transit, this condo is perfect for first-time buyers, professionals, or investors seeking modern living with urban convenience. Don't miss this opportunity to own a stylish, amenity-rich condo in the heart of Waterloo (id:59646)
81 Kenton Street
Mitchell, Ontario
Welcome to “The Witmer!” Available for immediate occupancy, these classic country semi detached homes offer style, versatility, capacity, and sit on a building lot more than 210’ deep. They offer 1926 square feet of finished space above grade and two stairwells to the basement, one directly from outside. The combination of 9’ main floor ceilings and large windows makes for a bright open space. A beautiful two-tone quality-built kitchen with center island and soft close mechanism sits adjacent to the dining room. The great room occupies the entire back width of the home with coffered ceiling details, and shiplap fireplace feature. LVP flooring spans the entire main level with quartz countertops throughout. The second level offers three spacious bedrooms, laundry, main bathroom with double vanity, and primary bedroom ensuite with double vanity and glass shower. ZONING PERMITS DUPLEXING and the basement design incorporates an efficiently placed mechanical room, bathroom and kitchen rough ins, taking into consideration the potential of a future apartment with a separate entry from the side of the unit (option for builder to complete basement – additional $60K to purchase price) The bonus is they come fully equipped with appliances; 4 STAINLESS STEEL KITCHEN APPLIANCES AND STACKABLE WASHER DRYER already installed. Surrounding the North Thames River, with a historic downtown, rich in heritage, architecture and amenities, and an 18 hole golf course. It’s no wonder so many families have chosen to live in Mitchell; make it your home! (id:59646)
79 Kenton Street
Mitchell, Ontario
Welcome to “The Witmer!” Available for immediate occupancy, these classic country semi detached homes offer style, versatility, capacity, and sit on a building lot more than 210’ deep. They offer 1926 square feet of finished space above grade and two stairwells to the basement, one directly from outside. The combination of 9’ main floor ceilings and large windows makes for a bright open space. A beautiful two-tone quality-built kitchen with center island and soft close mechanism sits adjacent to the dining room. The great room occupies the entire back width of the home with coffered ceiling details, and shiplap fireplace feature. LVP flooring spans the entire main level with quartz countertops throughout. The second level offers three spacious bedrooms, laundry, main bathroom with double vanity, and primary bedroom ensuite with double vanity and glass shower. ZONING PERMITS DUPLEXING and the basement design incorporates an efficiently placed mechanical room, bathroom and kitchen rough ins, taking into consideration the potential of a future apartment with a separate entry from the side of the unit (option for builder to complete basement – additional $60K to purchase price) The bonus is they come fully equipped with appliances; 4 STAINLESS STEEL KITCHEN APPLIANCES AND STACKABLE WASHER DRYER already installed. Surrounding the North Thames River, with a historic downtown, rich in heritage, architecture and amenities, and an 18 hole golf course. It’s no wonder so many families have chosen to live in Mitchell; make it your home! (id:59646)
160 Westcourt Place
Waterloo, Ontario
Welcome home to 160 Westcourt Place Waterloo. Prepare to be impressed with this AAA+ renovated and extremely well maintained 3 bedroom, 3 full bathroom end unit townhome. The location couldn't be more perfect! This is a short walk to U of W, LRT, shops, bus routes, Waterloo Park, Uptown Waterloo and so much more! Step inside and be wow'd with the open concept main floor which hosts a beautiful kitchen complete with quartz counters, tons of counter and cupboard space and newer appliances. The main floor has laundry, a full 3 pc bathroom, and a large living room with sliders to a fenced patio area for privacy. The main floor and both upstairs bedrooms all have their own mini split hvac systems. Upstairs are 2 large bedrooms and an updated 4 pc bathroom. The fully finished basement is big and beautiful! This space is used as a 3rd bedroom but of course could be a recroom. There is another new 3 pc bathroom down here, storage, large window and luxury vinyl flooring, like the rest of the home. Investors... can you imagine the quality tenant you could have in a space like this? Parents... your university students would be happy in this home and you can rest easy knowing it has been so meticulously cared for. This can also be a single family home for those who are looking for a great home. Low condo fees and renos all professionally completed! Don't let this one pass you by! (id:59646)
35 Tanager Drive
Tillsonburg, Ontario
Welcome to 35 Tanager Dr, a beautifully updated, move-in-ready ranch-style bungalow on one of the largest lots in the neighborhood! This exceptional property offers incredible curb appeal with lush Home & Garden-style landscaping - even the groundskeeper at Augusta National would be jealous, stamped concrete walkways (2022), mature trees, perennials, and ornamental grasses. The fully fenced backyard (2024) features a large deck with a walkout from the kitchen and multiple sitting areas perfect for entertaining or relaxing in peaceful privacy. Inside, enjoy a completely renovated kitchen (2022) with quartz countertops, ceiling-height soft-close cabinetry, new vent hood, and modern pot lighting throughout the main and lower levels. Two beautifully updated bathrooms (2022), including a walk-in shower on the lower level. All interior walls were freshly painted with Benjamin Moore paint (2023). Other key upgrades include a new LG washer (2024), a new furnace thermostat, and a host of stylish new lighting and fixtures professionally installed. Additional highlights: Northstar windows (with lifetime warranty) throughout (2016), connected to municipal sewer (2022), exterior trim painted (2022), Decora light switches and plugs (2022), double concrete driveway (2022), and two quality-built sheds, one newly added in 2023. The home includes elegant custom window coverings throughout. Spacious 2-car garage plus driveway parking for 4+ vehicles. Everything in this home has been thoughtfully updated with quality finishes and modern comfort in mind. Pride of ownership shines through. Truly move-in ready! (id:59646)

