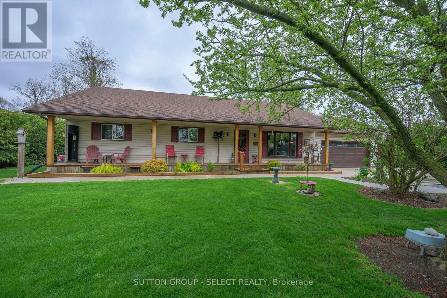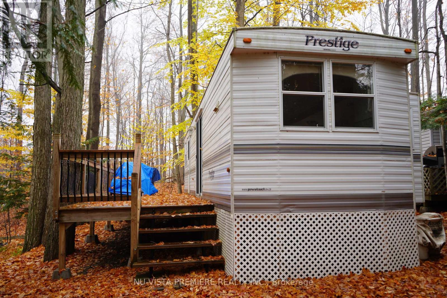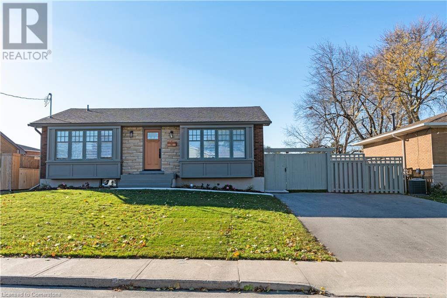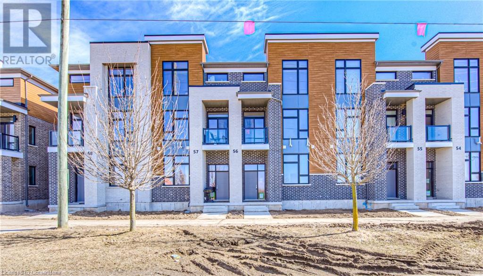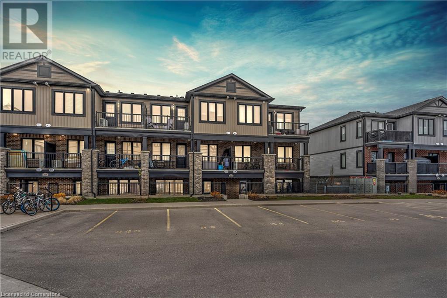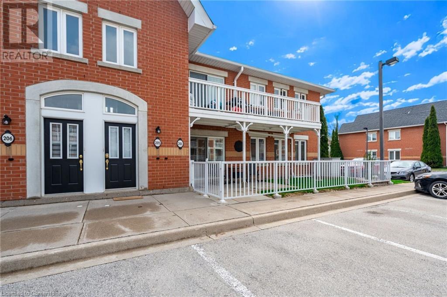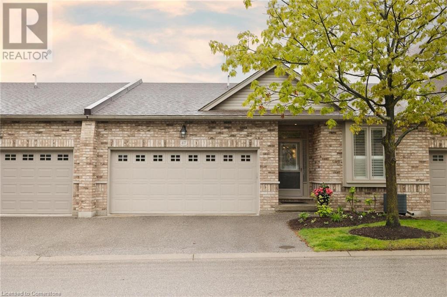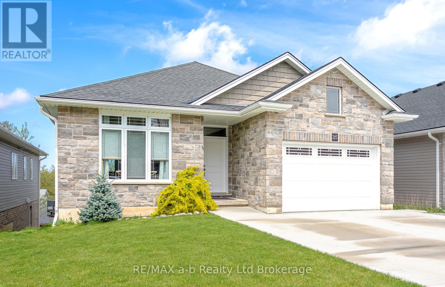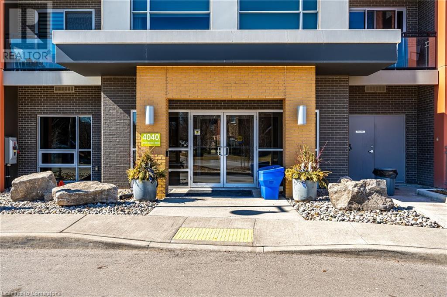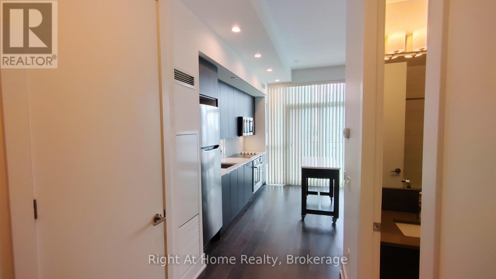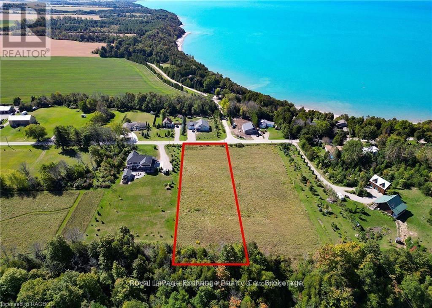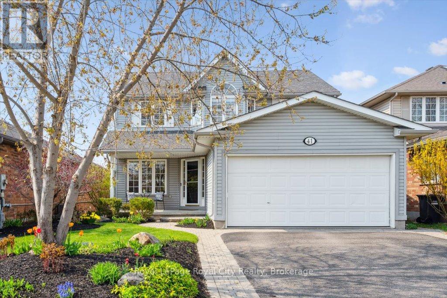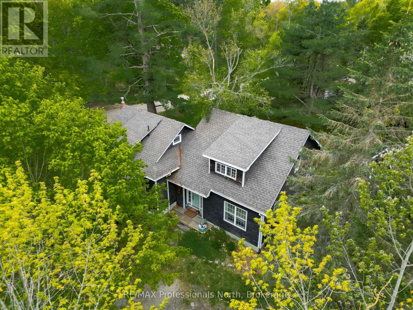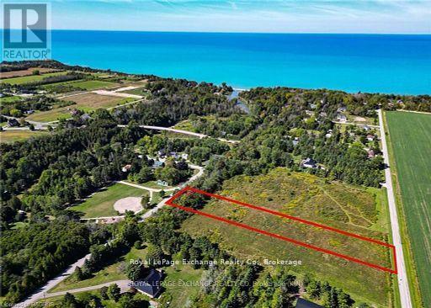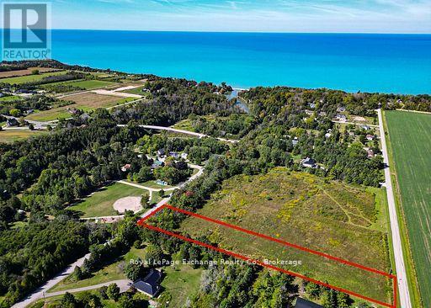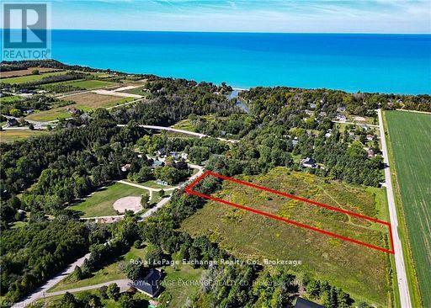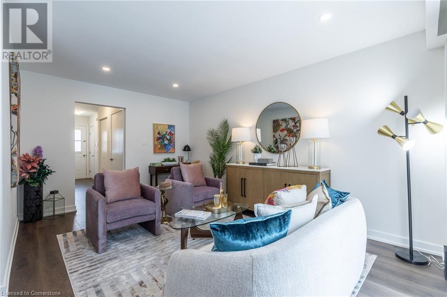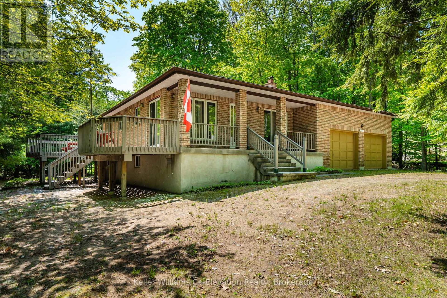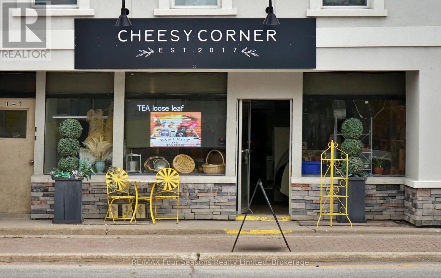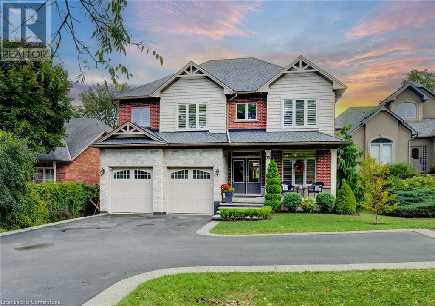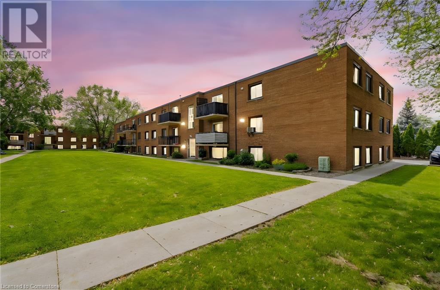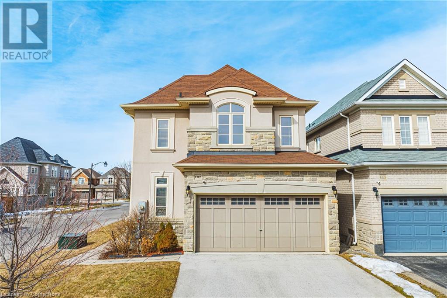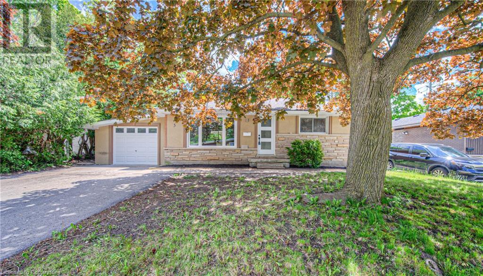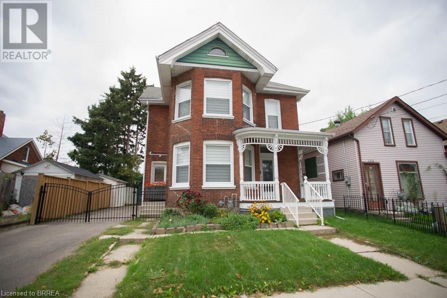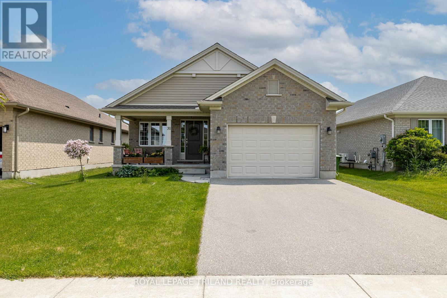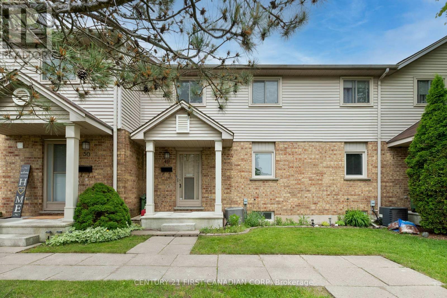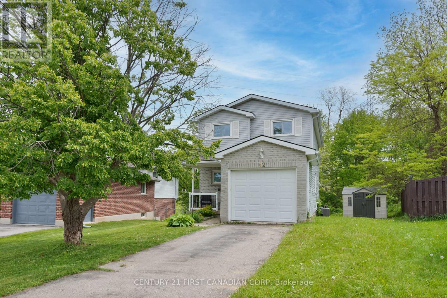910 Oxford Street W
London North (North P), Ontario
Welcome to 910 Oxford Street West, located in London's highly sought-after Oakridge neighborhood. This traditional Sifton-Built Bungalow sits on an incredible 75 x 150 Lot, and offers timeless curb appeal, updated comfort, and exceptional flexibility. The main level of this lovingly maintained 3+1 Bedroom, 2-Bathroom Home features gleaming Oak Floors throughout, an inviting Living Room with a classic Brick Fireplace, and an updated Kitchen with Bay-Window, Stainless Steel Appliances, and refreshed classic Cabinetry. Enjoy access to the landscaped Backyard via a cozy Screened-In Back Porch that delivers you to a custom 2" River Slate Patio, Flower & Vegetable Gardens, generous Storage Shed, and the soothing shade of Mature Trees the perfect setting for relaxation, outdoor dining, or weekend entertaining. The finished Lower Level with its own Separate Entrance offers Income Potential or is perfect for Multi-Generation Living, a Teen Retreat, or a Home-Based Business Setup. This dry & well-insulated space features a separated Open-Concept Suite with a 4th Bedroom Space, ample Living Area, and a second Kitchen. The Lower Level also includes a large Recreation Area, a full 4-Piece Bath with Jacuzzi Tub, a Laundry Room, and lots of Storage Space throughout. (No warranties to retrofit status-buyer to confirm). With recent updates that include a Furnace w/ Programmable Thermostat (2019), A/C (2019), Washer/Dryer (2024), S/S Appliances (2019), Asphalt Shingle Roof (2019), Garage Door (2019) just to name a few this property represents a rare opportunity to own a well-cared-for, versatile home in one of London's most established and desirable neighborhoods. Zoned R1-10, it also offers valuable development potential in a prime location just steps from Top-Rated Schools, Parks, Public Transit, Shopping, Community Centers, and scenic Trails. Don't Miss Your Chance Book Your Private Showing Today! (id:59646)
5 Grogast Court
Strathroy-Caradoc, Ontario
Build your dream home at 5 Grogast Court! Tucked away on a quiet, family-friendly court in Strathroy's desirable north end, this premium residential lot offers a rare chance to create the home you've always wanted. Surrounded by established homes and located just off Second Street, you'll love the peaceful setting with easy access to the Gemini Sportsplex, Highway 402, schools, shopping, and more. Opportunities like this in such a sought-after location don't come up often. Reach out today to learn more! (id:59646)
8444 Lazy Lane
Lambton Shores (Thedford), Ontario
$699,900 | Year-Round Waterfront Living with Boating Access to Port Franks & Grand BendLive the waterfront lifestyle every day with this rare opportunity to own a private, 1300 sq ft, year-round bungalow backing directly onto the scenic Ausable River just a 20-minute boat ride to Port Franks and moments to Grand Bend by water or car.Perfect for retirees, families, or cottage seekers who want the best of nature, privacy, and recreation without compromising comfort.Property Highlights:3 bedrooms | 1.5 bathrooms | 1300 sq ft of bright, open-concept livingBeautifully updated kitchen with granite countertops and deep farmhouse sinkEngineered hardwood floors professionally installed throughout4-season sunroom + hot tub room to relax year-roundOversized main bathroom with granite vanity + laundry in 2nd bathroomPrivate 12 x 14 screened gazebo by the river for morning coffee or evening drinksPersonal Dock and Cement boat launch at end of the street perfect for motorboats, jet skis, kayaks and paddle board. 2 sheds + covered RV & boat storage area on asphalt pad (removable tarp shelters)6-inch insulated walls and insulated garage = energy efficient & cozy all yearCement block sea wall, easy-access septic, and landscaped lot with mature hedges.Why Its a Great Buy at $699,900:Direct waterfront with full boating access to Lake Huron.Turnkey, move-in ready with quality upgrades already doneStrong long-term value for a year-round home, weekend escape, or income propertyLocated on a quiet, private street just minutes to Port Franks, Grand Bend, and Thedford. Priced to sell this is the waterfront retreat everyones looking for but rarely finds under $700K! (id:59646)
Lot 97 - 72 Allister Drive
Middlesex Centre, Ontario
NEW 2 Storey INDIGO Model Home at 72 Allister Drive in Kilworth Heights - OPEN EVERY Saturday & Sunday 2-4pm. This 2011 sq ft Magnus INDIGO Home to be built sits on a 40 ft lot in Kilworth Heights III. Yours - To Be BUILT! Tasteful Elegance. With 4 bedrooms and 2.5 baths, there are 2 models (traditional and contemporary styles to choose from) of this Indigo home. Great room with lots of windows to light up the open concept great room/Eating area and kitchen with Island. The dinette has walk-out to a deck you can build to your liking. 4 different 2 storey and 3 bungalow models to choose from and your Choice of colour coordinated exterior materials from builders samples including the Brick/Stone and siding. The lot will be fully sodded and a concrete drive for plenty of parking as well as the 2 car attached garage. 9 ft ceilings on main (and lower) and 8 ft 2nd floor and engineered hardwoods on main and hallways -carpet in bedrooms and ceramic in Baths. Many more models to choose from and a few 45 and 50 foot lots at a premium. Start to build your Dream Home with Magnus Homes today to move in this Fall 2025! Great neighbourhood with country feel - plenty of community activities close-by as well as parks and trails. Build with your Dream home Today! The interior photos are from our new Indigo Magnus model. Come and see our NEW 2 Storey INDIGO Model Home at 72 Allister Drive in Kilworth Heights - OPEN EVERY Saturday & Sunday 2-4pm. (id:59646)
69 - 76735 Wildwood Line
Bluewater (Stanley), Ontario
Don't miss this amazing opportunity to join the sought after park "Wildwood by the River". Just minutes from the charming village of Bayfield, centrally located between Grand Bend & Goderich & very close to the breathtaking shores of Lake Huron.Included with the property membership is a well maintained General Coach Prestige trailer (2006) W/ 1 bedroom/closet, 1 full bath, living/dining area, & full kitchen with plenty of storage. The trailer comes fully furnished including kitchen plates, pots & pans etc. Enjoy 3 season living w/ propane heat, water (included with yearly fees), and municipal sewer. The trailer is in a prime location within the park, close to the recreation centre, all amenities & the Bayfield River. The lot size is 40x70 with a good sized attached newer deck w/ railing, fire pit, storage shed & parking for 2 vehicles & additional guest parking(near by). Wildwood by the River offers members plenty of amenities including a salt water pool, splash pad, tennis court, shuffle board, play area, horse shoe pit, volleyball court, mini golf & indoor recreation centre. There are public showers & laundromat available year round. The park offers the perfect place to relax & enjoy nature, surrounded by woods, walking trails & the Bayfield River. The yearly maintenance fee is $2017.00 plus hydro. There are currently no additional taxes associated with this unit. Propane exchange, mail delivery & garbage/recycle drop off are located at the main office. (id:59646)
71 Beasley Crescent Unit# 7
Cambridge, Ontario
Welcome home to 71 Beasley Crescent Unit 7, Cambridge. A community geared to adult living, find this end unit bungalow condo in the exclusive Shades Mill Village. Meticulously maintained, this home is perfectly situated on a quiet court, surrounded by greenspace, and just minutes from shopping, amenities, schools, and the 401. In fact, enjoy the park like greenspace from the privacy of your front porch. Or unobstructed views from your kitchen bay window! The bright, open-concept main floor features a formal dining area, cozy family room with gas fireplace, and a sun-filled kitchen with a large bay window. A walk-in pantry has been thoughtfully converted into a main-level laundry for added convenience. The spacious primary bedroom offers a private ensuite, while a second bedroom includes ensuite privileges—perfect for guests or a home office. Two full bathrooms are located on the main floor for added comfort and functionality. The fully finished basement extends your living space with a generous recreation room, a third bedroom, a full 3-piece bathroom, and ample storage—ideal for entertaining or accommodating extended family. Additional features include a double car garage and access to premium amenities including an outdoor heated pool, pickle ball court and clubhouse. This move-in-ready end-unit townhome combines space, comfort, and resort-style living in a quiet, well-managed complex. A must-see! (id:59646)
35 Hunter Way
Brantford, Ontario
Welcome to Your Forever Home at 35 Hunter Way! Step into over 4,000 sq ft of beautifully finished living space in one of West Brant’s most coveted neighbourhoods. This show-stopping 5-bedroom, 4-bathroom residence is tucked away on a premium lot backing onto serene green space—offering rare backyard privacy and peaceful views right from your windows. From the moment you enter, you’ll feel the warmth of a thoughtfully designed layout. A spacious foyer with elegant tile and oversized closet opens into a sunlit formal living and dining space—perfect for entertaining or hosting holiday dinners. The heart of the home lies in the expansive kitchen, featuring gleaming granite counters, a gas range with dual ovens, stainless steel appliances, and a stylish backsplash. Whether you’re whipping up a weeknight meal or entertaining a crowd, this space delivers. Just off the kitchen, the family room boasts soaring cathedral ceilings, a striking gas fireplace, and a stunning palladium window that floods the room with light and frames the lush backyard. The main floor also offers a convenient mudroom with laundry, a powder room, and direct access to your backyard retreat. Upstairs, the spacious primary suite is a peaceful haven with views of the treetops, a walk-in closet, and a luxurious ensuite with a jacuzzi tub and separate shower. Three additional large bedrooms and a full 4-piece bath offer flexibility for growing families, guests, or work-from-home needs. The fully finished lower level is an entertainer’s dream—with a huge rec room, fifth bedroom, full bathroom, and plenty of space for a home gym, theatre, or potential in-law suite. Step outside to your private resort-style backyard: a sparkling in-ground pool, large aggregate patio, and cabana equipped with electricity and plumbing. Completely carpet-free, and located minutes from top schools, trails, and shopping. Don’t miss your chance to own one of the most desirable homes in West Brant. Book your private tour today! (id:59646)
39 Hunter Way
Brantford, Ontario
This O’Hara model home is truly one of a kind! Welcome to 39 Hunter Way—a full-brick, 1.5-storey home situated on a premium lot with no backyard neighbours. Offering over 4,500 square feet of living space, this stunning property features 3 bedrooms, 3.5 bathrooms, a spacious loft, a finished basement, and a dream backyard with an inground pool/ hot tub. Step onto the charming covered front porch—the perfect spot to enjoy your morning coffee. Inside, the bright and welcoming foyer leads to a spacious family room filled with natural light. The eat-in kitchen boasts ample cupboard and cabinet space, quartz countertops, stainless steel appliances, and a convenient butler’s pantry. Just off the kitchen, the inviting living room showcases stunning vaulted ceilings and a natural gas fireplace. The primary bedroom is conveniently located on the main floor and features a walk-in closet and a luxurious 5-piece ensuite with a soaker tub, stand-up shower, and double sinks. The main floor also includes a second bedroom, a 4-piece bathroom, and a combined laundry/mudroom for added convenience. Upstairs, a spacious loft provides the perfect space for a second living area or games room. This level also offers an additional bedroom and a third full bathroom. The finished basement is designed for both relaxation and entertainment, featuring a large recreation room with a wet bar, a 2-piece bathroom, and a utility/storage room. Step outside to the backyard oasis—your private retreat for summer enjoyment. The beautifully landscaped yard boasts a stunning inground fibreglass saltwater pool with a built-in hot tub, all surrounded by a large patio ideal for entertaining. Don’t miss out on this exceptional home! Check out the feature sheet for more details. (id:59646)
16 Jay Street Unit# Bsmnt
Hamilton, Ontario
Welcome to this beautifully renovated 1 bed + 2 den basement suite at 16 Jay St, R located in a prime Hamilton neighbourhood close to major amenities. This spacious 886 sq ft unit boasts a private entrance and a large, fully fenced completely private (NOT SHARED) backyard complete with a deck and a sizeable shed, ideal for outdoor enjoyment. With tandem parking for two cars, this suite offers both comfort and convenience. Inside, the open-concept kitchen and living area is a true highlight, featuring a stylish electric fireplace and pre-wired HDMI and Wi-Fi connections, creating a modern and seamless entertainment setup. The kitchen peninsula provides ample seating, making it perfect for casual dining or hosting guests. Just off the main area, a bright office with French doors offers a quiet space for work or study. The primary bedroom has a large closet with organizers and an egress window for natural light, while the den features a generous closet and convenient ensuite access to the bathroom. The 3-piece bathroom has an all-glass shower and a spacious vanity. Additional amenities include in suite laundry, a separate pantry, and abundant storage throughout. With soundproofing in the ceiling, new plumbing, electrical, HVAC systems, and vinyl plank flooring over a solid wood subfloor, this home is move-in ready with high-quality finishes. Located close to the highway, Limeridge Mall, public transit, schools, parks, and more. (id:59646)
373 Simpson Avenue
Welland, Ontario
Welcome to this lovingly maintained home in the heart of Welland, proudly owned by the same family for over 40 years. Offering 2 bedrooms plus a versatile loft space, this property features a fully finished basement, providing plenty of room for relaxation, hobbies, additional storage, or even another potential bedroom. Also in the basement you will find a secondary bathroom with luxurious jetted tub. Outside, you'll find a spacious fenced yard, a detached garage, and a powered shed—ideal for a workshop, storage, or creative space. Situated on a city bus route and close to schools, shopping, and parks, this home offers both comfort and convenience. A fantastic opportunity for first-time buyers, downsizers, or investors alike. There is so much to love! (id:59646)
271 Grey Silo Road Unit# 56
Waterloo, Ontario
Welcome to the epitome of modern elegance in the heart of East Bridge Carriage Crossing! This meticulously designed 4-bedroom, 3.5-bathroom townhome invites you into a world of luxury and comfort. Step through the charming front entrance, where manicured landscaping sets the tone for what lies beyond. The spacious open floor plan creates a seamless flow between the living, dining, and kitchen areas, perfect for both entertaining and everyday living. The gourmet kitchen is a chef's dream, featuring top-of-the-line stainless steel appliances, granite countertops, and ample cabinet space. A breakfast bar adds a casual dining option, while the adjacent formal dining area offers an ideal setting for more intimate gatherings.The master suite is a sanctuary of tranquility, boasting generous proportions, a walk-in closet, and an en-suite bathroom adorned with luxurious finishes. Three additional well-appointed bedrooms provide flexibility for guests, a home office, or a growing family.The lower level is a versatile space, offering a family/ bedroom room with a cozy fireplace – perfect for relaxing evenings or movie nights. Sliding glass doors lead to a private patio, seamlessly blending indoor and outdoor living. With 3.5 bathrooms, including spa-like features and contemporary design elements, this townhome ensures both style and functionality. Additional highlights include a two-car garage, hardwood floors, and plenty of storage throughout. Located in the highly sought-after East Bridge Carriage Crossing community, this residence provides convenient access to local amenities, parks, and top-rated schools. (id:59646)
782 59 Highway
Port Rowan, Ontario
Amazing opportunity to own a waterfront lot on the inner bay of Long Point. Enjoy sunrises over the bay and sunsets overlooking the Big Creek National Wildlife Area. Boat out to sandbars or enjoy a day fishing on the bay. Long Point Birding Trail is within walking distance. Short drive to public sandy beaches. Shopping & dining in Port Rowan is just minutes away. An outdoors persons dream!! (id:59646)
166 Rochefort Street Unit# E
Kitchener, Ontario
Approximately 30K in upgrades!!! Welcome to 166E Rochefort Street in the family friendly neighbourhood of Huron Park. This newly built stacked townhome offers 1094 square feet of living space. Step inside and be amazed at the open concept layout. The living room boasts of natural light while the stunning updated kitchen features white cabinetry, backsplash and quartz countertops that all complement each other perfectly, stainless steel appliances and an island with seating for two. Enjoy meals with family and friends in your dedicated dining area. The primary bedroom features an ensuite with new tiles and large closet. The second bedroom has a large window and a closet. Also in this home is an additional four piece bathroom and in-suite laundry featuring energy efficient washer and dryer. Enjoy the convenience of a reserved and owned parking spot. This prime location offers the perfect mix of convenience and lifestyle! Just steps away from everyday conveniences like Longos, Shoppers Drug Mart and Dollarama, delicious restaurants like St. Louis Bar & Grill or Butter and Bhatura. Pamper yourself at nearby All for Nails or stay active at the Huron Community Centre or RBJ Schlegel Park. Everything you need is right here at this unbeatable location! Don’t miss out on this incredible opportunity to make this house your home! (id:59646)
1701 Lampman Avenue Unit# 201
Burlington, Ontario
Looking for ground floor living? This 895 sq ft stacked townhome might be just what you're looking for! The bright corner location features 2 bedrooms plus a den, 2 full bathrooms and an open concept kitchen, dining and living area. In front of this unit is a fenced covered patio area. The location is ideal, south of Upper Middle, north of Mainway and just to the east of Appleby Line. Convenient to all the great amenities including schools, shopping and transit options. The Central Air Conditioner, Air Handler (Furnace), Air Cleaner, and Thermostat will be paid out in full by the Seller upon closing. (id:59646)
66 Foxborough Drive
Ancaster, Ontario
Freehold Townhouse – No Condo Fees Ever! Welcome to 66 Foxborough Drive, a charming freehold townhouse located in a mature, family-friendly neighbourhood in desirable Ancaster. This beautifully maintained home is ideally situated close to highways, top-rated schools, parks, and shopping—making it perfect for families and commuters alike. The brick exterior offers classic curb appeal and low-maintenance living. The fully fenced backyard backs onto single-family homes, providing privacy and a peaceful setting complete with a lovely perennial garden. Inside, the main level features gleaming hardwood floors and ceramic tile in a neutral palette. The open-concept kitchen includes stainless steel appliances, an eating bar, and overlooks the bright and airy living and dining areas with large windows that flood the space with natural light. A convenient 2-piece powder room and inside entry to the garage complete this level. Upstairs, you'll find three generously sized bedrooms with durable laminate flooring. The spacious primary bedroom boasts double closets and ensuite privilege to the main bathroom, which includes a separate soaker tub and walk-in shower. One of the additional bedrooms features a walk-in closet, while the other offers a double closet. The finished lower level provides a cozy family room, a laundry area, and a separate furnace/utility room—ideal for extra living space or a home office. Don’t miss the opportunity to own this well-kept, move-in-ready home in one of Ancaster’s most sought-after neighbourhoods! (id:59646)
20 Isherwood Avenue Unit# 47
Cambridge, Ontario
Charming Bungalow-Style Condo Townhouse in Galt North! Nestled in a quiet, well-maintained complex just off Hespeler Road, this beautifully updated bungalow-style condo townhouse offers the perfect blend of comfort, style, and convenience. Located in desirable Galt North, this home is just minutes from Cambridge Hospital, Cambridge Centre Mall, the Galt Country Club, and all the amenities of Hespeler Road. Boasting 3 spacious bedrooms and 3 full bathrooms, this home features a thoughtfully designed layout ideal for both families and downsizers. The bright and open main floor was completely renovated in 2023 and showcases a modern kitchen with sleek finishes, new flooring throughout, updated bathrooms, contemporary light fixtures, and fresh paint that gives the home a like-new feel. Accessibility was thoughtfully considered with features such as ramp access, wide hallways, and 32”+ doorways, making this home ideal for seniors or those with mobility needs. The finished walk-out basement offers additional living space with plenty of natural light—perfect for a family room, guest suite, or home office. Enjoy maintenance-free living in a peaceful community, while being moments away from everything Cambridge has to offer. Don’t miss the opportunity to call this move-in-ready gem your new home! (id:59646)
215 Cherry Street
Ingersoll (Ingersoll - South), Ontario
Discover this well-cared-for bungalow nestled in the small town of Ingersoll. Step inside to a bright, open-concept main floor featuring a modern white kitchen with granite countertops and stunning hardwood floors throughout. The spacious master bedroom, located at the back of the home, boasts a walk-in closet and an ensuite bathroom. A second bedroom and full bathroom on the main level offer additional convenience, complemented by a practical main-floor laundry area. The lower level offers an additional suite with a wet bar, a large carpeted living space with a cozy gas fireplace, an extra bedroom, and a 4-piece bathroom. If you are searching for a low-maintenance yard, this property is for you. Walkout access to the backyard and a separate entrance make this space ideal for any family member. (id:59646)
415 Lampman Place
Woodstock (Woodstock - South), Ontario
Come discover 415 Lampman Place. This brick bungalow features a bright, west-facing living room that welcomes you upon entry. The eat-in kitchen, complete with French doors, opens to a spacious back deck overlooking a private backyard perfect for relaxing or entertaining. The main floor houses three comfortable bedrooms and a 4-piece bathroom. A side entry leads directly to the basement, which boasts a generously-sized recreation room ideal for gatherings, along with plenty of storage space on the other side. Located in a quite neighborhood near the 401, shopping, and dining options, this home is a delightful find. This home is ready for its next family. (id:59646)
48 Westchester Way
Brantford, Ontario
Stop scrolling – 48 Westchester Way is the one you've been waiting for! This spacious 2-storey semi-detached home is ideally situated on a deep lot backing onto Powerline Road, offering both privacy and a rare sense of space. With 3 bedrooms, 1.5 bathrooms, and a thoughtfully designed rear addition, this is the largest semi of its kind on the street! The addition provides a generous main-floor family room with a gas fireplace, an extra half bath, and a full basement below—perfect for growing families or those needing extra living space. Enjoy the warm ambiance of updated pot lights on the main level and in the basement, and soak in the natural light that pours through the large windows throughout the home. This is a rare find in a fantastic location—don’t miss your chance to make it yours! (id:59646)
4040 Upper Middle Road Unit# 102
Burlington, Ontario
Don’t miss this boutique Park City Condo – a bright and spacious 1-bedroom, 1-bathroom unit that perfectly blends modern design with convenience. The open-concept layout features soaring 10-foot ceilings and floor-to-ceiling windows, allowing for abundant natural light and desirable south exposure. A rare walkout to a private outdoor terrace makes this ground-floor unit ideal for pet lovers and sun seekers. The sleek white kitchen cabinetry, granite countertops, and stainless-steel appliances complement the wide-plank laminate flooring, creating a contemporary and inviting space. In-suite laundry, ample closet space, and a private storage locker add to the convenience. This unit includes one underground parking space, and condo fees cover heat, water, building maintenance, snow removal, visitor parking, and access to a party room. Situated on a quiet cul-de-sac in the sought-after Tansley Woods community, the condo is surrounded by walking trails, a community centre, and parks, while being just minutes from major highways, shopping, dining, and public transit. (id:59646)
Uph03 - 38 Iannuzzi Street
Toronto (Waterfront Communities), Ontario
RARE Luxury Upper PENTHOUSE Studio Suite with amazing, clear Southwest views of the waterfront and city.Conveniently located in the heart of the Fort York community, just steps away from the waterfront, parks, Liberty Village and major attractions: Scotiabank Arena, Roger's Centre (Skydome), CN Tower, CNE, Ontario Place, and much more! Close to the Financial and Entertainment District, Restaurants, Shopping and Public Transit. Superb amenities include Fitness Facility, Lobby Cafe, Theatre Lounge,Billiards Lounge, Party Room, Guest Suites, Outdoor Terrace/Courtyard with Bocci Ball, Putting Green, BBQ's and Cabanas, Visitor Parking and 24 Hours Concierge/Security Services. Upgraded Penthouse with bright open concept design, smooth 10 Foot Ceilings, large full private balcony, floor to ceiling windows w/patio door, designer kitchen with stone counters, marble back-splash and elegant premium dark cabinetry,integrated S/S Appliances including Cooktop, Built-In Oven, Built-In Microwave with Vent Hood, Built-In Dishwasher, Fridge, stacked Washer and Dryer . Eat on moveable Kitchen Island. Beautiful window coverings offering complete privacy! Luxury bathroom with heated marble flooring.Dark engineered hardwood flooring throughout. Freshly painted and move-in ready! ONE PARKING SPOT INCLUDED! (id:59646)
429 Havelock Street
Huron-Kinloss (Lucknow), Ontario
Step into timeless elegance with this charming 3-bedroom, 1-bath Craftsman-style home that seamlessly combines classic character with thoughtful modern updates. The inviting formal living room welcomes you with original hardwood floors and a stunning hand-cut stone fireplace, creating a warm and memorable gathering space. The updated galley kitchen blends modern convenience with traditional style, while the renovated four-piece bathroom features contemporary fixtures and stylish finishes.Upstairs, a spacious attic has been transformed into a cozy third bedroom, offering flexibility for guests, a home office, or a creative retreat. The full, dry, unfinished basement provides abundant storage or the perfect spot for a workshop or future living space. Outside, enjoy the benefits of a double detached insulated garage and beautifully landscaped grounds that enhance the homes curb appeal. Relax or entertain on the attractive concrete patio, ideal for outdoor dining and gatherings.Brimming with character, practical updates, and inviting spaces, this delightful home is ready to welcome you to a new chapter. (id:59646)
88 Doyle Drive
Guelph (Clairfields/hanlon Business Park), Ontario
Welcome to 88 Doyle Drive, a charming two-storey detached home nestled in Guelphs sought-after Clairfields neighbourhood. This lovingly maintained property offers the perfect combination of comfort, functionality, and location - ideal for families, professionals, or first-time buyers. The main floor features a bright, open-concept living and dining area with beautiful wood plank flooring throughout. The recently updated kitchen is filled with natural light and offers ample storage, direct access to the deck for BBQs, and is perfectly designed for entertaining. Upstairs, you'll find two generously sized bedrooms, a full 4-piece bathroom, and a spacious primary suite complete with his-and-hers closets. The fully finished walk-out basement adds incredible versatility, featuring a full bathroom, a dedicated office space, storage, and a cozy family room - ideal for work-from-home setups, movie nights, or guest accommodations. What truly sets this home apart is the serene backyard setting: backing directly onto green space with no fencing, it offers an uninterrupted view and a sense of privacy thats hard to find in the city - perfect for enjoying your morning coffee, walking trails, or hosting summer gatherings in a peaceful, natural environment. Located just minutes from top-rated schools, beautiful parks, shopping, restaurants, and public transit, with easy access to major highways, 88 Doyle Drive delivers convenience in a welcoming, family-friendly community. Don't miss this rare opportunity to own a turnkey home with a premium lot in one of Guelph's most desirable neighbourhoods. Book your private showing today! (id:59646)
262 Gordon Street
Kincardine, Ontario
Located steps from Station Beach, the Marina, the historic Lighthouse and Kincardine's vibrant downtown core sits this all brick bungalow with attached single car garage. The home has enjoyed many recent updates including luxury vinyl plank flooring throughout, updates in both bathrooms, new natural gas furnace and central air just to name a few. Pride of ownership is showcased throughout with stunning gardens around the property and an in ground sprinkler system. This is a most ideal home for retirees, young family or the investor. Don't miss out on this one, call to schedule your personal viewing today! (id:59646)
23 South Street
Ashfield-Colborne-Wawanosh (Ashfield), Ontario
Exceptional 1.32 acre building lot located in the up and coming hamlet of Port Albert. Surrounded by executive homes, this lot is a great find. Located a short distance to Goderich for shopping or medical. Also close proximity to Lake Huron sand beaches, great golf courses and fishing holes. (id:59646)
21 South Street
Ashfield-Colborne-Wawanosh, Ontario
Exceptional 1.39 acre building lot located in the up and coming hamlet of Port Albert. Surrounded by executive homes, this lot is a great find. Located a short distance to Goderich for shopping or medical. Also close proximity to Lake Huron sand beaches, great golf courses and fishing holes. (id:59646)
41 Munroe Crescent
Guelph (Clairfields/hanlon Business Park), Ontario
Tucked away on a quiet crescent and backing onto greenspace, this spacious 4-bedroom home offers the perfect blend of function and flexibility - with a fully legal, self-contained basement apartment ideal for rental income or multigenerational living. The open-concept layout is designed for everyday comfort and easy entertaining. The kitchen is a true showstopper, featuring quartz countertops, a GE Café induction stove, and an oversized island that flows seamlessly into the cozy family room. Custom bench seating and floating shelves frame the gas fireplace, creating a warm and inviting atmosphere. The separate dining room is enhanced with built-in cabinetry - perfect for a bar setup or elegant storage. Step outside to the private back deck and enjoy your morning coffee with a view of mature trees and peaceful greenspace. Upstairs, a skylight brightens the second-floor landing, leading to an oversized primary suite complete with a walk-in closet and a 4-piece ensuite with soaker tub. Three additional good-sized bedrooms share the main 4-piece bath. The walkout basement apartment offers its own private entrance and covered patio, generous open-concept living space with a gas fireplace, large bedroom and bathroom - a fantastic mortgage helper The current rent will cover up to $300,000 in mortgage cost. Walk to nearby amenities and public transit, with quick access to major commuter routes and the 401. Homes like this dont come along often! (id:59646)
1013 Grey Street
Muskoka Lakes (Medora), Ontario
Welcome to 1013 Grey Street, Bala. This charming home offers a spacious front entrance with natural pine throughout the house. This home includes 3-4 bedrooms (depending on use), 2 baths, separate dining room, newly updated kitchen, large living room, newer shingles, ample storage space, municipal water and sewer services, quaint front sitting porch and loads of potential. Loft upstairs can be used for sleeping, studio, or home office. This property is conveniently situated close to shopping, entertainment, sports centre and several public access points to both Lake Muskoka and the Moon River. With Swimming and boat launch nearby, this property is the Muskoka dream! Generous sized corner lot includes mature trees, perennial gardens, unique outbuilding, fire pit and potential for future garage. This property is a must-see for a family home or investment purposes. Make sure you view this property as it wont be on the market for long! (id:59646)
64 North Street
Ashfield-Colborne-Wawanosh (Ashfield), Ontario
Executive sized lot located in the quiet hamlet of Port Albert. Have you dreamt of building your dream home? This lot will not disappoint. With a depth of over 600' imagine the home design that this property can offer. Once that is finished why not build a detached shop and maybe a pool? Whatever your imagination is this lot is ready to put the shovels in the dirt and start digging. (id:59646)
66 North Street
Ashfield-Colborne-Wawanosh (Ashfield), Ontario
Executive sized lot located in the quiet hamlet of Port Albert. Have you dreamt of building your dream home? This lot will not disappoint. With a depth of over 600' imagine the home design that this property can offer. Once that is finished why not build a detached shop and maybe a pool? Whatever your imagination is this lot is ready to put the shovels in the dirt and start digging. (id:59646)
62 North Street
Ashfield-Colborne-Wawanosh (Ashfield), Ontario
Executive sized lot located in the quiet hamlet of Port Albert. Have you dreamt of building your dream home? This lot will not disappoint. With a depth of over 600' imagine the home design that this property can offer. Once that is finished why not build a detached shop and maybe a pool? Whatever your imagination is this lot is ready to put the shovels in the dirt and start digging. (id:59646)
88 Tunbridge Crescent Unit# 44
Hamilton, Ontario
Welcome to Unit 44 at 88 Tunbridge Crescent, a beautifully renovated townhome nestled in the heart of Hamilton's sought-after Templemead neighbourhood. This move-in-ready home seamlessly blends modern updates with functional design, offering an ideal space for families and first-time buyers alike. The main floor is adorned with contemporary vinyl plank flooring, leading you through a thoughtfully designed layout. The brand-new kitchen features full pantry, quartz countertops and brand new stainless steel appliances. Adjacent to the kitchen, the separate dining area and spacious living room provide the perfect setting for both everyday living and entertaining guests. On the upper level, you'll find three generously sized bedrooms, each offering ample closet space to meet your storage needs. The updated four-piece bathroom with built in linen closet adds a touch of modern elegance and convenience to the home. The unfinished basement presents a blank canvas, ready for your personal touch, and includes convenient laundry facilities. Outside, enjoy a full backyard, perfect for outdoor activities and relaxation. The property also includes an attached single-car garage and a private driveway, ensuring ample parking space. Situated in a family-friendly community, this home is in close proximity to schools, shopping centers, and provides easy access to major highways, ensuring convenience for daily commuting and errands. (id:59646)
134 Tall Pines Drive
Tiny, Ontario
Welcome to 134 Tall Pines Drive, located in the heart of Tiny, Ontario and the nicest beaches Canada has to offer. This solidly built 3-bedroom, 1-bathroom home offers the perfect blend of comfort, space, and privacy. Set on a beautifully treed lot, the property backs onto peaceful green space, providing a serene backyard retreat. Enjoy outdoor living on the large deck, ideal for summer barbecues or relaxing in nature. The home features a spacious double attached garage and a full, unfinished basement offering endless potential for additional living space, a workshop, or storage. Just a short walk to the beach, this home is perfect for those looking to enjoy everything Tiny has to offer--whether as a year-round residence or a peaceful getaway only 90 minutes from the GTA. Don't miss this opportunity to live near the water in a home that's built to last. (id:59646)
7296 Highway 26
Clearview (Stayner), Ontario
Prime Commercial Retail Space for Lease Downtown Stayner - Take advantage of this excellent leasing opportunity in the heart of downtown Stayner. This 1,200 sq. ft. commercial unit offers high visibility with prominent highway exposure and steady foot traffic, making it an ideal location for retail or service-based businesses. The space features an open retail area with ample natural light, along with a private back section suitable for storage or prep use. Additional highlights include efficient radiant heating and a ductless wall-mounted A/C unit for year-round comfort. Tenant responsible for rent plus HST and hydro. Available July 1st secure your spot in this vibrant and growing community. Don't miss out! (id:59646)
1444 Upper Ottawa Street Unit# 18
Hamilton, Ontario
Welcome to Unit 18-1444 Upper Ottawa Street in Hamilton! This fully renovated townhome is nestled in the desirable Templemead neighbourhood, just minutes from highway access, shopping, and top-rated schools. The main floor features a spacious living and dining area, a stylish 2-piece bath, and a stunning new kitchen with quartz countertops and brand new stainless steel appliances. Modern vinyl-plank flooring flows throughout. Upstairs, you’ll find three very generously sized bedrooms, a beautifully updated main bath, and ample storage. The unfinished basement offers great potential for finishing or just storage. Complete with a 1-car garage, private driveway & backyard! *Listing photos are of Model Home (id:59646)
35 Fern Avenue
Waterdown, Ontario
Tucked away at the end of a quiet cul-de-sac, this one-of-a-kind custom home is packed with style, space, and comfort. Set on a spacious lot with tons of parking and a double garage, it’s made for both everyday living and entertaining. Inside, you’ll love the natural light, California shutters, and soaring ceilings. The main floor features rich hand-scraped wood floors, a bright open kitchen with granite counters, a gas stove, and an island that flows into a sunny great room. A sleek powder room and laundry area with extra storage round out the space. Upstairs, there are four spacious, carpet-free bedrooms with three with walk-in closets. The primary retreat with double doors, includes a spa-style ensuite with granite counters, double sinks, a soaking tub, and a glass shower. Downstairs, the finished lower level offers even more room with a fifth bedroom, a full bath, a large rec space, a cellar, and more storage. Step outside and unwind on your multi-level deck with built-in lighting and gas hookup. All surrounded by mature trees for ultimate privacy. And yes, you’re still just steps from downtown! Walk to shops, restaurants, trails, parks, and a waterfall. You're also minutes from schools, rec centers, transit, and the GO station. This is more than a house, it’s the lifestyle upgrade you've been waiting for. Don't miss it! (id:59646)
450 Carlton Street Unit# 2
St. Catharines, Ontario
Low maintenance fees include all utilities! Just $510/month—covers heat, water, and hydro—you'll enjoy stress-free living with no additional utility bills. Welcome to this bright and beautifully updated 2-bedroom, 1-bathroom end unit offering incredible value and convenience! This home is perfectly located right next to the building entrance with minimal stairs and even has its own parking spot directly outside the entrance door—ideal for easy and quick access. As an end unit, enjoy added privacy with no neighbors on either side and scenic views from every window. Inside, the unit boasts a recently renovated kitchen with stylish high end appliances (including a mini dishwasher), a renovated bathroom, and recently installed flooring. Shows beautifully and is fully move-in ready with minimal maintenance and upkeep needed. Whether you're a first-time buyer, downsizer, or anything in between - this is an excellent opportunity that you can own for less than the cost of rent , and with only $15K down! Located steps from parks, plazas, restaurants, schools, and right across from the Aquatics Centre, everything you need is within reach! Don’t miss out on this rare find—affordable, updated, and full of potential! (id:59646)
107 Hazelton Avenue
Hamilton, Ontario
Welcome to 107 Hazelton Avenue situated on Hamilton Mountain. This stunning Spallacci Built home is located in the Eden Park Survey, surrounded by all the modern day conveniences. A floor plan which offers an abundance of space for a growing family. The 4 Bedroom with traditional rooms will impress you- designed to allow the sunlight to fill the rooms and bedrooms. This home is carpet free! A crisp white kitchen with a breakfast bar and access to the backyard. The formal dining room make entertaining delightful adjacent to the living room and kitchen. The second level offers a spacious Master Bedroom with walk-in closet and en-suite, 3 additional bedrooms and another 4 piece bath. Just minutes to grocery stores, restaurants, shopping, fitness centres, Mohawk College, the Hamilton Airport and the Lincoln Alexander Expressway. (id:59646)
9 Gaw Crescent
Guelph, Ontario
Welcome to this stunning, fully renovated home nestled in the heart of Clairfields, one of Guelph’s most sought-after neighbourhoods! Thoughtfully updated from top to bottom, this detached gem features 3 spacious bedrooms, 3 stylish bathrooms, and a rare double car garage. Inside, you’ll find a modern, chic colour palette, carpet-free living, and hardwood floors throughout. The sun-filled living area is enhanced by oversized arched windows and vaulted ceilings, creating a bright and airy space. The upgraded kitchen is equipped with stainless steel appliances, ample cabinetry, and a cozy eat-in area that walks out to your oversized new deck, ideal for hosting friends and family. The finished basement offers even more living space, including a large rec room, modern full bath, laundry area, and versatile layout, perfect for a guest suite, home office, or media room. The private fenced backyard is beautifully landscaped and ready for summer enjoyment. Conveniently located, you’ll have endless retail, dining, and entertainment options at your fingertips. Preservation Park is just a short walk away, offering endless acres of scenic trails for walking, biking, and enjoying nature. Plus, you’re just minutes from Highway 401, making commuting a breeze. Move-in ready and packed with value - this is one you don’t want to miss! (id:59646)
5 Alison Avenue
Cambridge, Ontario
Step into this beautifully updated 3-bedroom, 2-bath bungalow nestled in a highly desirable neighborhood. Brimming with curb appeal, this modernized home boasts classy finishes, abundant natural light, and a thoughtfully designed layout perfect for comfortable living. The fully finished walkout basement offers exceptional flexibility—ideal for multi-generational families or extra space for a large household. Enjoy the outdoors in the expansive, treed backyard—your own private retreat. A rare find that blends style, functionality, and space in one stunning package! (id:59646)
14 Edwin Street
Kitchener, Ontario
THIS is your perfect starter home with major upgrades in a welcoming neighbourhood! First time home buyers - this is the opportunity you've been waiting for! This charming, well maintained 1 & 1/2 storey home is tucked into a well established neighbourhood and comes loaded with over $33,000 in recent exterior & interior improvements (new roof & windows with transferrable warranties, upgraded wall & attic insulation, new furnace and millwork, 2024/25), making it the perfect place to start your homeownership journey. You'll love these key features: 3 spacious bedrooms ready for family, guests or that home office, a bright oversized kitchen/dining area with natural light pouring in through the large patio doors that you can step out onto your massive back deck, ideal for BBQ's lounging and entertaining. A convenient ramp with access from the deck to the workshop and large storage building - perfect for a kids hangout, additional storage, hobbies, your dream 'She Shed or Man Cave' or build upon the current workshop space. Beautifully resurfaced roadway allows for easy access and added curb appeal. This home blends modern comfort with the character of a mature neighbourhood. Enjoy peaceful walks, friendly neighbours and the close proximity to parks, schools and local amenities. Whether your buying solo, starting a family or downsizing - this home is a smart, solid investment with room to grow! Book your private showing today and make this dream home yours before someone else does! (id:59646)
27 Hallmark Street
Brantford, Ontario
Move-In Ready Home in Lynden Hills! A lovely family home with a garage sitting on a quiet street in a great North End neighbourhood and featuring an inviting entrance for greeting your guests, a bright eat-in kitchen with modern countertops, tile backsplash, and plenty of cupboard space, a spacious living room and dining room for entertaining with attractive new laminate flooring and large windows that look out to the fully-fenced backyard, and there’s a side door that leads out to the big deck in the backyard. Upstairs you’ll find 3 bedrooms including a large master bedroom(it used to be 2 bedrooms and could easily be converted back if a 4th bedroom is needed), and a 5pc. bathroom that has double sinks, a tiled shower, and a soaker tub. The finished basement boasts a cozy recreation room, a 2pc. bathroom, a den, and the laundry room. You can enjoy summer barbecues with your family and friends in the private backyard with lots of room for the kids to run around and play. Updates include new roof shingles in 2010, new high efficiency furnace in 2025, vinyl windows on the main level and upstairs, new laminate flooring on the main level and upstairs in 2025, new carpeting on the stairs and in the basement in 2025, upstairs bathroom in 2025, new soffits, fascia, eavestroughs and downspouts in 2025, and more. A beautiful move-in ready home in an excellent North End neighbourhood that's close to parks, schools, trails, shopping, restaurants, and highway access. Book a viewing for this wonderful home! (id:59646)
1 Milton Street
Brantford, Ontario
WELCOME TO 1 MILTON STREET, THE COTTAGE IN THE CITY. LOCATED IN OLD WEST BRANT, CLOSE TO PARKS THE GRAND RIVER AND WALKING TRAILS.THIS FOUR BEDROOM ONE BATH HOME HAS LOADS OF CHARACTER. THE SPACEOUS FRONT FOYER WELCOMES YOU INTO THIS BEAUTIFUL HOME WHERE THERE IS ROOM FOR THE WHOLE FAMILY TO WALK IN THE DOOR WITH GROCERIES AND STILL HAVE ROOM TO PUT COATS IN THE CLOSET. AS YOU WALK INTO THE LIVING ROOM YOU WILL SEE THAT IT IS PERFECT FOR THOSE COLDS WINTER NIGHTS AROUND THE WOOD STOVE SURROUNDED BY WINDOWS TO LET THE LIGHT SHINE IN DURING THE DAY. AS YOU WALK INTO THE BEDROOMS YOU WILL SEE EACH ROOM AS DEEP CLOSETS AND THE LIVING ROOM AND TWO BEDROOMS HAVE 9 FOOT CEILINGS TO MAKE IT FEEL SO OPEN. THE THIRD BEDROOM IS OFF THE KITCHEN GIVING SOME SEPERATION. THE OPEN KITCHEN HAS MANY CUPBOARDS AND CAN FIT YOUR FAMILY OVER FOR GAME NIGHT OR DINNER. AS YOU WALK UP THE STAIRS TO THE LOFT YOU WILL SEE A LARGE SPACE THAT YOU CAN USE FOR MASTER OR A PLAY ROOM OR LIVING ROOM FOR MOVIE NIGHTS. THIS ROOM ALSO HAS 2 DEEP WALK IN CLOSETS. LOTS OF STORAGE SPACE. WHEN YOU WALK OUTSIDE YOU WILL SEE A 10X14 SHED WHICH HAS HYDRO FOR YOUR WORKSHOP. ENOUGH ROOM FOR A GARDEN AND A LARGE FENCED IN BACK YARD FOR KIDS OR PETS TO PLAY IN. THERE IS ALSO A EXTRA DRIVEWAY OFF THE FENCED BACK YARD WITH A GATE FOR THOSE EXTRA GUESTS. THIS IS YOUR NEXT HOME (id:59646)
4 Ponytrail Drive
Brantford, Ontario
North End Home Across from a Park! A lovely 4 bedroom, 2 bathroom bungalow sitting on a highly sought-after street that's across from a huge park that has play equipment, a splash pad, and the park carries right through to the fields for the catholic and public elementary schools. This beautiful home features a spacious living room for entertaining with new modern luxury vinyl plank flooring, a bright eat-in kitchen for family meals, good-sized bedrooms, an immaculate 4pc. bathroom, a huge room in the basement with a corner gas fireplace that was being used as a bedroom but would make a great recreation room, an office/den area, a new 3pc. bathroom, and plenty of storage space. The fully fenced backyard will be perfect for summer barbecues with family and friends. Updates include new roof shingles in 2015, new furnace in 2024, vinyl windows, new front door in 2010, new luxury vinyl plank flooring on the main level in 2025, main level freshly painted in 2025, new 3pc. bathroom in the basement in 2024, new flooring in the basement in 2024, new asphalt driveway in 2022, and more. A move-in ready home in a prime North End neighbourhood that's close to parks, schools, shopping, groceries, Tim Horton's, and highway access. Book a private viewing for this beautiful home! (id:59646)
166 Brock Street
Brantford, Ontario
Welcome to 166 Brock Street, a stunning century home that has been completely restored with high end finishes and attention to detail throughout. This gorgeous home will not disappoint and offers 3 beds, 2 baths with high ceilings and loads of charm. The home has been recently painted (2021) and has kept its character with refinished original hardwood floors, and original hardwood trim and door casings (2021). Enter the grand foyer with refinished real oak wainscotting/ railing and staircase. Both the living room and dining room are open and bright with crown moulding and pocket doors between the rooms. The den is just off the dining room which could also be used as a main floor bedroom. The kitchen has been completed renovated (2021) and offers new kitchen cabinets with custom hardware, a farm sink, new stainless-steel appliances and quartz countertops. The main floor is complete with a 2-piece bathroom and powder room. Upstairs you will find a spacious primary bedroom, a second bedroom, an office space that would also be a great nursery and a 4- piece bathroom with laundry. Noteworthy updates include the electrical (2021), furnace (2021), A/C (approx. 2017), Water heater & softener (2021), windows (approx. 2019), roof (approx. 2015), driveway (2021). This home has charm throughout you will not want to miss! Check the feature sheet for more information. (id:59646)
31 Acorn Trail
St. Thomas, Ontario
Welcome to 31 Acorn Trail, nestled in the highly sought-after Harvest Run community! This stunning 2,100 sq ft brick bungalow is the ideal home for a young family or a multi-generational household. Thoughtfully designed with comfort and versatility in mind, the home features 4 bedrooms and 2 full bathrooms.The eat-in kitchen provides a warm and functional space for everyday meals, while the finished basement includes a wet bar, perfect for entertaining or extended family living. Outdoors, enjoy a fully fenced yard, offering privacy and safety for children or pets to play, plus space for gardening or relaxing on warm afternoons. Whether youre looking for space, style, or convenience, this home checks all the boxes.Dont miss the opportunity to make this beautiful property your own! (id:59646)
49 - 217 Martinet Avenue
London East (East I), Ontario
This beautifully renovated 3-bedroom, 2-bathroom townhouse is nestled in the peaceful Martinet community, located in the highly sought-after Argyle area. Fully updated around 2020, this home blends modern finishes with comfort and functionality. As you enter, you're greeted by a welcoming foyer with a convenient coat closet, leading into a stylish kitchen. The kitchen has been thoughtfully updated with sleek new cabinetry, contemporary countertops, and stainless steel appliances. With ample cupboard and counter space, its perfect for cooking and entertaining. The kitchen opens directly to the dining area, creating a seamless flow for family meals and gatherings. Continue into the spacious, light-filled living room featuring access to your own private deck ideal for relaxing or enjoying your morning coffee outdoors. Upstairs, you'll find three generously sized bedrooms and a beautifully updated full bathroom, offering a comfortable retreat for the whole family. The fully finished basement provides endless possibilities a cozy TV room, home gym, office, or hobby space. You'll also find a dedicated laundry area and a versatile bonus room, great for seasonal storage or even a small workshop. This move-in-ready home is located close to shopping, public transit, schools, and quick highway access making everyday life convenient and connected. Don't miss this opportunity to own a stunning home in a quiet, well-established community. Book your private showing today! (id:59646)
42 Eula White Place
London South (South J), Ontario
Welcome to this charming 3-bedroom, 2-storey home backing directly onto a lush greenbelt offering rare privacy and a serene natural backdrop! Enjoy peaceful mornings and quiet evenings with no rear neighbors, just the sounds of nature. Inside, you'll find a spacious layout perfect for families, with bright living areas and room to grow. A true retreat that combines the best of comfort, privacy, and location! This home is designed for both comfort and style, with thoughtful upgrades throughout. Step inside to a spacious foyer featuring elegant marble tile flooring, setting the tone for the quality finishes you'll find throughout the home. The heart of the home is the stunning kitchen, complete with granite countertops, an oversized Blanco undermount sink, pot filler tap, travertine backsplash, and peninsula bar perfect for casual dining or entertaining. Enjoy ample storage, soft-close drawers, crown molding, and under-cabinet valance lighting that adds warmth and sophistication. Upstairs you will find 3 spacious and bright bedrooms, with a Bathfitters updated bathroom. The fully finished basement offers even more living space, featuring a wet bar ideal for hosting or relaxing movie nights. Additional highlights include a single-car garage with convenient inside access, and a private backyard that opens to green space with a 2 tier deck, firepit and quiet reading nook nestles within nature! This is a rare opportunity to own a well-crafted home in a tranquil setting with upscale finishes throughout. (id:59646)



