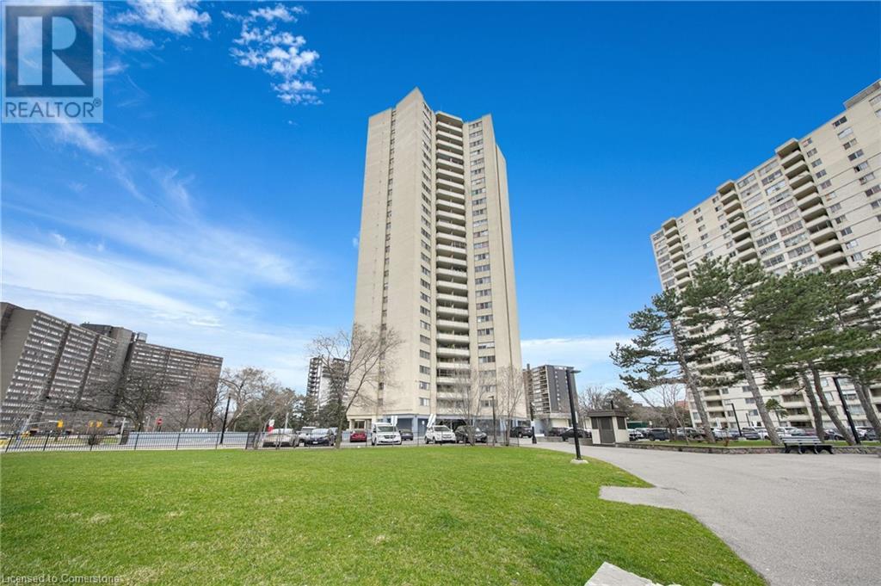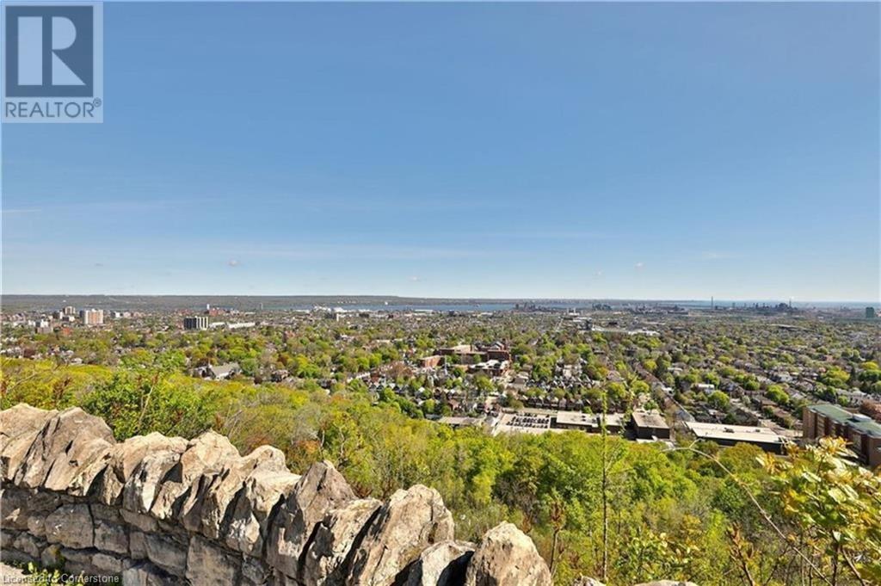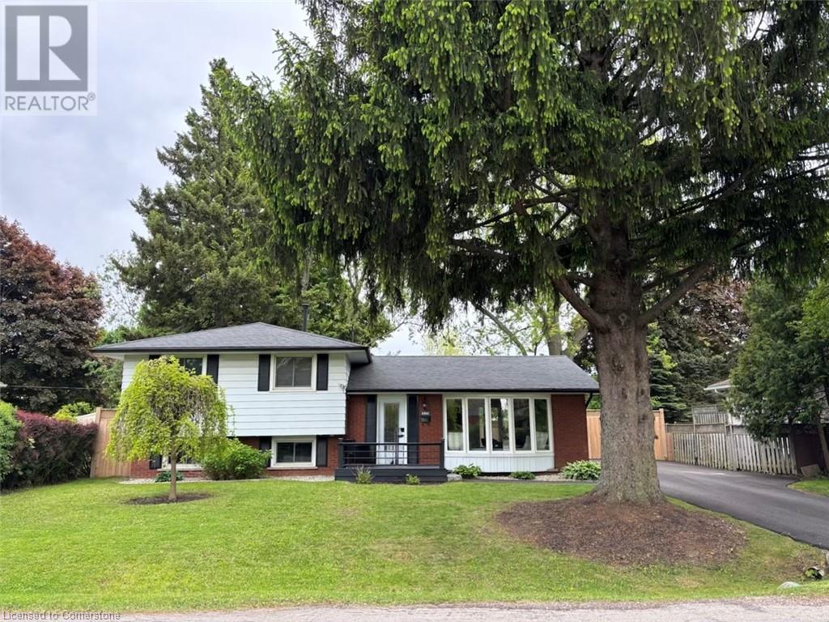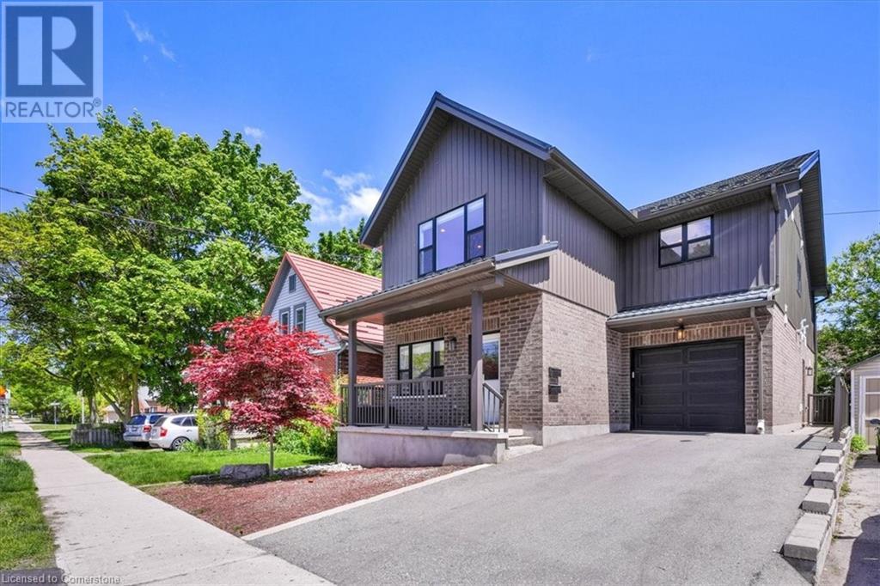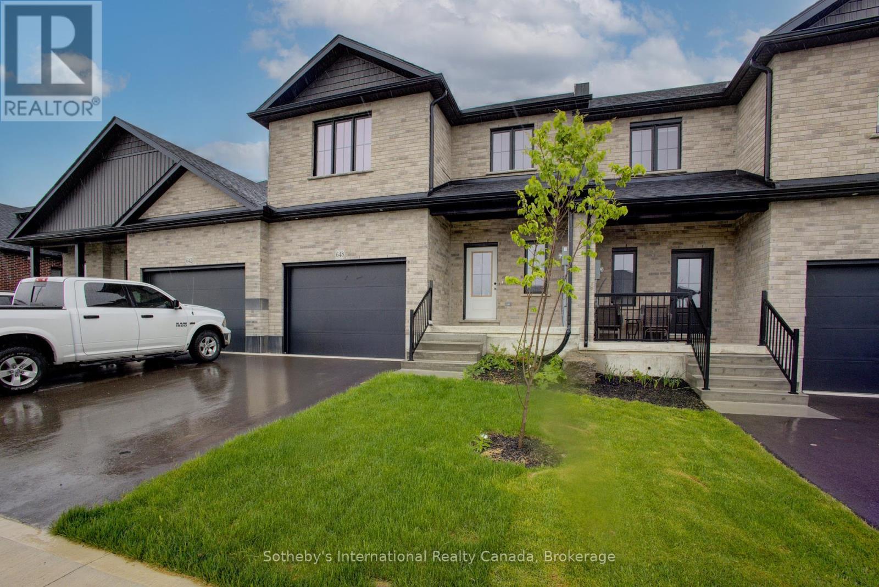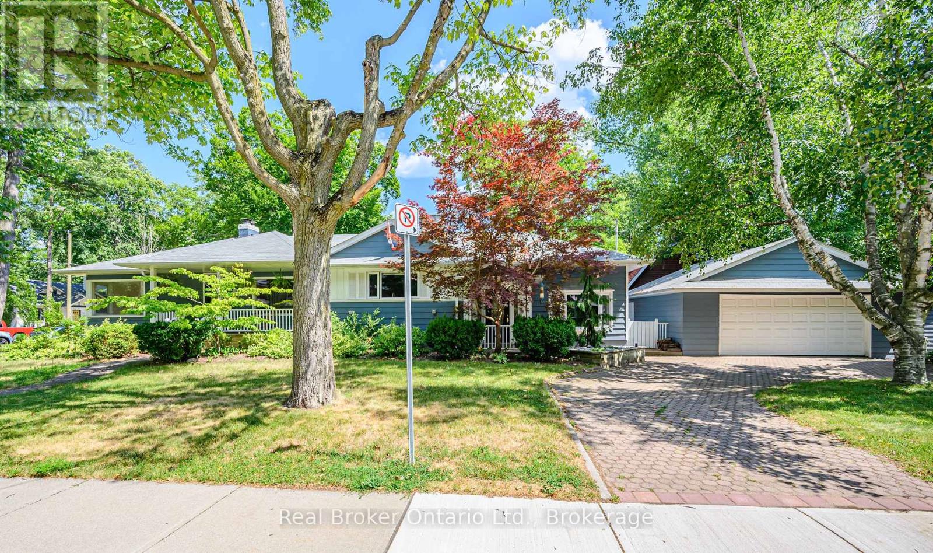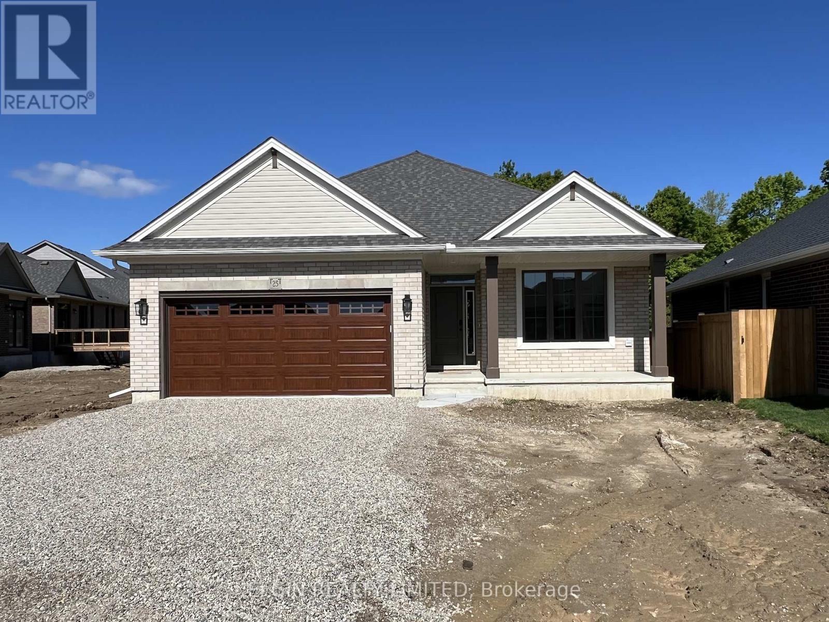4150 Bianca Forest Drive
Burlington, Ontario
Welcome to 4150 Bianca Forest Drive – an all brick, double car garage family home in the highly sought after Tansley Woods neighbourhood, backing onto protected area. Walk in to over 2320 square feet of light and bright living space including an open concept layout with the kitchen open to family room featuring a large bay window overlooking the lush backyard. The main level has newer hardwood flooring in the hallways and Living room, with extensive crown moulding and professionally painted throughout (2025 on all levels). At the heart of the home is a chef-inspired kitchen which is updated and totally redone with stainless steel appliances and complete with a sliding door leading to your backyard oasis where nature is abound. Bask in the sunlight amidst the professional landscaping. Step upstairs to newer flooring on the bedroom level. Enjoy overlooking lush forests and natures sounds and sunrises from your balcony in the primary bedroom which also includes heated flooring in the ensuite. Venture downstairs to the finished lower level which includes a bedroom and 3-pc bathroom with heated flooring. Stay cozy in the rec room which offers a gas fireplace. The lower level also includes an office ideal for work from home situations or small kitchenette. Perfectly located close to parks, schools, trails, shopping and amenities, this exceptional property offers the perfect blend of sophistication, comfort and convenience. VIEW THE 3D IGUIDE HOME TOUR, FLOORPLAN, VIDEO AND ADDITIONAL PHOTOS. Quick closing is possible. (id:59646)
330 Dixon Road Unit# 905
Toronto, Ontario
Welcome to this spacious and beautifully maintained two-bedroom condo offering approximately 1,000 sq ft of modern living space. Featuring a bright, open-concept layout, the airy living and dining area flows effortlessly onto a private balcony—perfect for relaxing or entertaining outdoors. The unit boasts a generous primary bedroom complete with a walk-in closet, and an ensuite laundry room with ample storage for added convenience. Ideally situated in the heart of Etobicoke, you're just steps from schools, shopping, parks, and essential amenities including Costco and Canadian Tire. Commuters will appreciate easy access to TTC, GO Transit, and major highways (427, 401, 400)—making this location truly unbeatable Plus, enjoy 24-hour gated security for peace of mind. Don’t miss out on this incredible value in Etobicoke! (id:59646)
2010 Cleaver Avenue Unit# 117
Burlington, Ontario
Welcome to Forest Chase – A Hidden Gem in the Heart of Burlington Discover the perfect blend of Muskoka-inspired charm and modern condo living at Forest Chase, located in one of Burlington’s most sought-after neighbourhoods. This well-maintained low-rise community is surrounded by mature trees, landscaped courtyards, and a quiet, welcoming atmosphere — all just minutes from essential amenities. This 771 sq ft one-bedroom plus den condo offers a bright and functional open-concept layout designed for comfort and versatility. The spacious living and dining area is ideal for entertaining or relaxing, while the den provides the perfect flex space for a home office, guest room, or hobby area. Enjoy in-suite laundry, a cozy four-piece bathroom, and plenty of natural light throughout. Step out onto your private patio, which opens to a beautifully landscaped courtyard—a tranquil spot to enjoy your morning coffee or unwind after a long day. The unit is situated above an underground parking garage, combining practicality with peaceful outdoor space. Additional highlights include ample visitor parking, a secure community mailbox system, and a pet- and BBQ-friendly environment. Conveniently located within walking distance to plazas, grocery stores, restaurants, and just a short drive to downtown Burlington and the lakefront. Whether you're a first-time buyer, downsizer, or investor, this stylish condo offers incredible value in one of Burlington’s best-kept secrets. ***Special assessment has been paid in full*** (id:59646)
5 East 36th Street Unit# 205c
Hamilton, Ontario
Discover incredible million dollar cityscape views, from this coveted second-floor, 2-bedroom suite filled with natural light. Situated in a convenient mountain neighbourhood, you're just steps away from the trendy shops on Concession St. and the picturesque Mountain Brow trails. The large living and dining area offers spectacular views of Hamilton, Lake Ontario, and even Toronto. The kitchen is designed for functionality with ample cabinetry. The spacious primary bedroom features incredible views, complemented by a full 4-piece bathroom and a second bedroom. The Eastbrow Cooperative's private grounds are meticulously maintained, with beautiful gardens and a fenced yard offering easy access to walking and biking paths. With excellent transit connections and all amenities close by, surface and garage parking are also available. Don't miss out--book your showing today! (id:59646)
160 Council Crescent
Ancaster, Ontario
Welcome to your new family home in the heart of Ancaster! The moment you step inside, you'll be greeted by the large bow window in the living room, welcoming in an abundance of natural light. Enjoy the open-concept living-dining area with recently refinished hardwood floors. The large eat-in kitchen includes brand new quartz countertops and a walkout to the large, fully-fenced yard. Situated on a private 75x100 lot with mature trees and no rear neighbours, this yard is perfect for entertaining! Upstairs, there are 3 bedrooms and a recently renovated 4 piece bathroom. The lower level provides a versatile space which can be used as a playroom, rec space, office, or bedroom. It also includes a new 3-piece bathroom and a large laundry room with a convenient walk-up to the backyard. This home is situated on a private street, mere steps to many custom estate homes. Homes on this side of the street rarely come to the market, so don’t miss out! Close to everything you need: HWY / Linc access, steps to schools and parks, quick drive to Hamilton Golf & Country Club, close to cafes, restaurants, and more! Furnace, AC, and owned Hot Water Tank were all replaced in 2024. (id:59646)
32 Marlborough Street
Brantford, Ontario
This 3,745 sq. ft. commercial property—formerly a theatre and music hall—presents a unique redevelopment opportunity within the designated Downtown Urban Growth Centre. Zoned C8-19, the building has been thoughtfully cleared and is ready for a new vision. Situated on a prime lot in a high-demand area, the location is well-positioned for future mixed-use development, with commercial and residential projects already emerging nearby. This is a rare opportunity for investors or developers to be part of the area's ongoing revitalization and urban growth. Please note: the building is not in usable condition and is being sold as is, where is. (id:59646)
66 West Avenue
Kitchener, Ontario
SUPERIOR purpose built duplex, located minutes to downtown Kitchener. Ideal investment property, that is also perfect for owner occupied with a mortgage helper, or multi-generational living. Each unit has completely separate mechanicals and utilities. Attractive exterior with front porch, brick and dark siding, plus metal roof with transferable warranty. Only 6 years old, it features all the latest mechanical innovations that make this duplex a breeze to own and operate. The upper 3 bedroom unit is very spacious (1,241 sq.ft.), with large and bright open concept Living/Dining area connected to a beautiful Kitchen with 4 Stainless Steel appliances and granite countertops. The 4 piece bath has tub/shower combo and granite countertop vanity. Stackable washer/dryer, hardwood & porcelain throughout the unit. The main floor unit (969 sq.ft.) features 2 bedrooms, 4 piece bathroom with quartz top vanity, great kitchen with peninsula, quartz countertops & backsplash, and 4 Stainless appliances. The kitchen, hallway & bathroom has heated flooring in addition to gas heating. The main floor unit also has an access to a private fenced yard with large deck and grassy play area. Both units have separate heating/cooling systems, separate electrical meters and separate gas & water lines. Individual laundry with stackable washer & dryer, 2 water softeners (owned), 2 water heaters (owned) including 1 tankless on the main floor, 2 separate air exchangers. Convenient central Kitchener location close to downtown, Victoria Park, Harry Class Municipal Pool, shopping & restaurants, schools & St. Mary's & Grand River Hospitals and public transit. (id:59646)
648 Wray Street
North Perth (Listowel), Ontario
A limited-time incentive is available for buyers who are able to close within 30 days, this opportunity won't last! Situated in the delightful town of Listowel, Ontario, the West Woods Estates Community showcases impeccably designed and stylish new Townhomes, meticulously constructed for optimal functionality. 3+1 Bedrooms 3.5 baths boasting over 2600 sqft of living space. Conveniently located near shopping centers, enticing restaurants, and essential grocery stores, this development is also in close proximity to an abundance of fantastic amenities. Seize this golden opportunity and don't let it pass you by! Discover the exceptional upgrades in this property: Curb Appeal: The property features an upgraded asphalt driveway with a walkway and front entrance steps. Landscaped Paradise: The lot is expertly graded and sodded for a stunning outdoor space. Garage Transformation: The garage is drywalled, insulated, and equipped with a garage door opener. Climate Control: Enjoy comfort with an included air conditioner and simplified HRV system. Elegant Exterior: Brick accents adorn all main floor elevations. Kitchen Luxury: Quartz countertops in the kitchen elevate its aesthetic and functionality. Interior Finishes: Engineered hardwood and ceramic tile flooring add elegance. Modern Bathrooms: Kohler "Wellworth" elongated toilets with slow-close seats. Illuminating Spaces: Pot lights brighten the great room, kitchen, shower/tub, and exterior. Spacious Design: 9' ceilings on the main floor create an open atmosphere. Don't miss this opportunity to own a brand-new townhome in Listowel. (id:59646)
1002 Cree Avenue
Woodstock (Woodstock - North), Ontario
Beautiful 3 + 1 bedroom home in a great neighborhood.Open concept main floor w Large Living Room, Galley style oak kitchen and walkout to patio and private back yard. This level flows nicely and is finished with a hall closet, a powder room, and stairs to second floor and finished basement. Upper level offers Three good sized bedrooms, each with a window and closet. One is currently an office/study. Plus a four piece bath with new tub surround. You can Access basement from main floor kitchen or from separate entrance in rear yard. This area is finished with a 4th bedroom, new flooring, laundry room, a cold room and room to spare. Above grade windows in basement bedroom and living room too! Separate entrance to basement and lots of parking! Potential rental income or nanny suite - JUST ADD YOUR TOUCHES! OR use as extended space for gatherings, play area, gym, office etc Professionally painted t/o, oak stairwell, space for pantry in DR. Covered front porch, parking for 4 cars, perennials, paved drive, storm door, great street with friendly neighbors. Large landscaped rear yard. Garden shed. A/C and large storage/pantry/cold cellar. FABULOUS for first time home buyers, downsizers or a family looking for a great home on an friendly established street near schools/parks and shopping! Owned water softener. Area offers: Five public schools, four catholic schools and one private school nearby-all walking distance. ALSO, Walk to several parks, bike trails, Thames River, Transit, 2 golf courses and shopping. Many markets too! Woodstock offers, great restaurants, coffee shops, music and arts festivals, Pubs, shopping, Antique markets, concerts, lots of history, etc tec 401 just mins away. Plaza w Grocery, take out, banks etc all just mins away. Ready, Set...make your MOVE! IMMEDIATE CLOSING AVAILABLE-FLEXIBLE TOO! (id:59646)
374 Spruce Street
Oakville (Oo Old Oakville), Ontario
Prime Old Oakville Opportunity Build or Invest. Located on one of Old Oakvilles most coveted streets, 374 Spruce Street offers a rare 60 x 142 south-facing lot surrounded by mature trees and multi-million-dollar custom homes. This property is ideal for builders planning a custom home or investors seeking a solid long-term hold in a prestigious location. The existing 3+1 bedroom, 3-bathroom bungalow is bright, spacious, and well-maintained, offering approx. 1,850 sq ft above grade plus a finished lower level. Zoned RL3-0, the lot allows for generous building permissions, including a new custom home of 4,000+ sq ft above grade Walking distance to downtown, the lake, parks, and top-ranked schools including OTHS, St. Mildreds, and Linbrook. Currently tenanted by residents who would love to stay, making this an excellent income-producing property while you finalize permits and plans. A rare chance to build, invest, or hold in one of Old Oakvilles most sought-after neighbourhood's. (id:59646)
1 - 20 Riverley Lane
New Tecumseth (Alliston), Ontario
Nestled in the desirable community of New Tecumseth, this well-maintained 2-storey condo townhouse offers approximately 1300 sq.ft. of living space, providing the perfect blend of comfort and convenience. The home features 3 spacious bedrooms, 2 bathrooms, and a finished basement ideal for families or professionals. The main floor is designed with an inviting family room, a functional kitchen, and a separate dining area, perfect for entertaining. Upstairs, you'll find generously sized bedrooms, including a master suite, along with a well-appointed bathroom. The finished basement offers additional space for a home office, rec room, or extra storage. With parking for up to 3 vehicles, including an attached garage and private driveway, you'll enjoy the ease of low-maintenance living. Conveniently located close to parks, schools, churches, and a recreation center, this home is perfectly situated for those seeking a vibrant and community-oriented lifestyle. (id:59646)
25 Dunning Way
St. Thomas, Ontario
Move-in ready! The Hamilton bungalow by Hayhoe Homes offers convenient, single-level living with 3 bedrooms and 2 bathrooms, including a private 3-piece ensuite in the primary bedroom. The open-concept layout features a designer eat-in kitchen with quartz countertops, tile backsplash, and pantry, flowing into a spacious great room with cathedral ceilings, a gas fireplace, and patio doors that open to a rear deck with yard overlooking the trees. The unfinished basement offers excellent development potential for a future family room, 4th bedroom, and additional bathroom. Other highlights include 9' main floor ceilings, luxury vinyl plank flooring (as per plan), convenient main floor laundry, BBQ gas line, two-car garage, Tarion New Home Warranty, plus many upgraded features throughout. Located in Southeast St. Thomas, just minutes to the beaches of Port Stanley and approximately 25 minutes to London. Taxes to be assessed. (id:59646)


