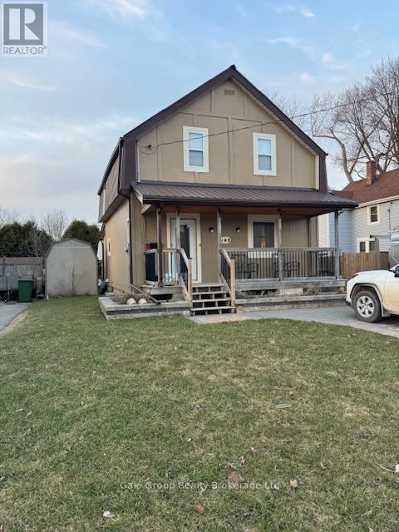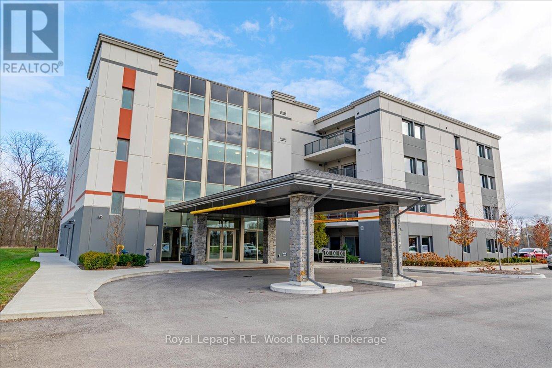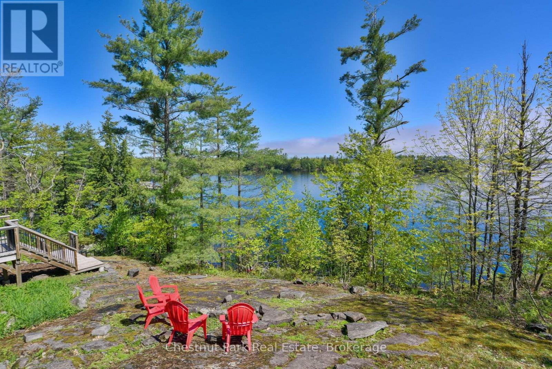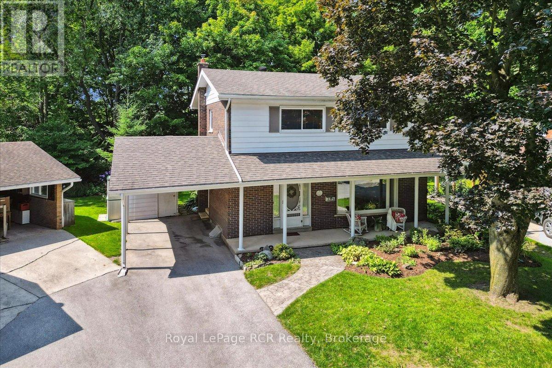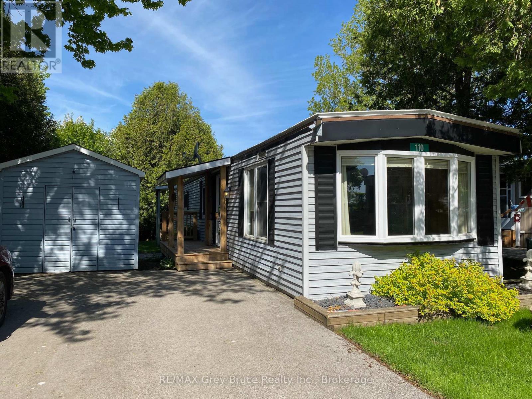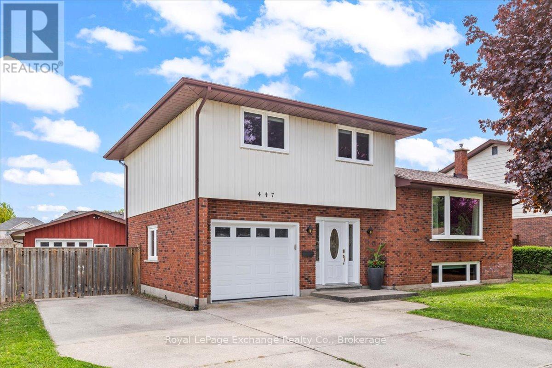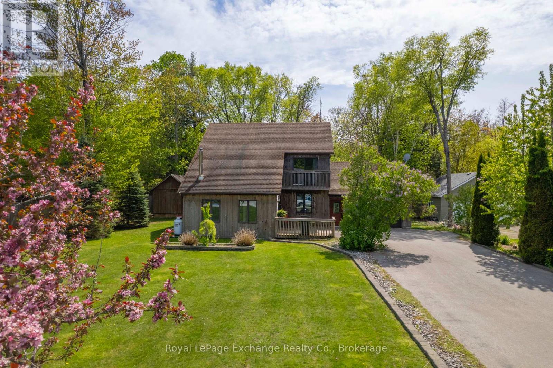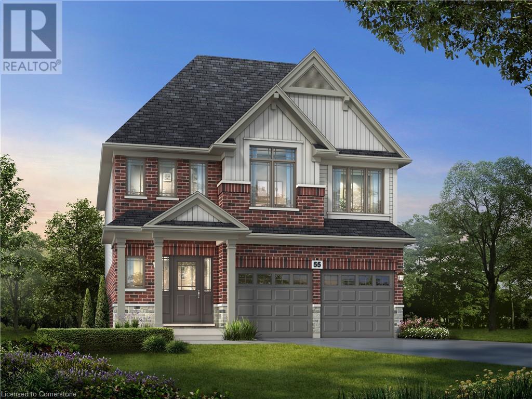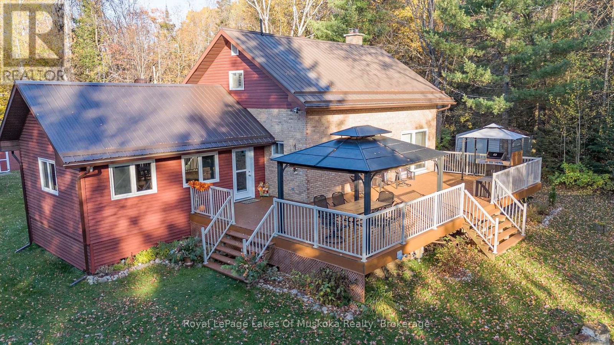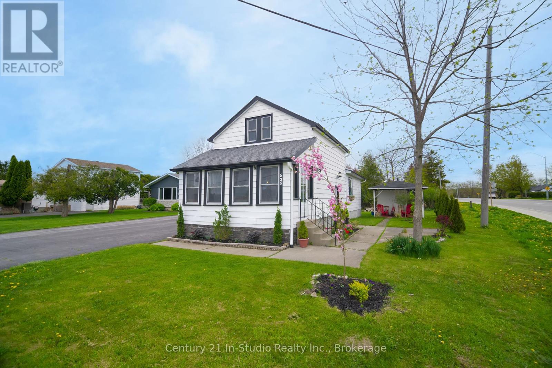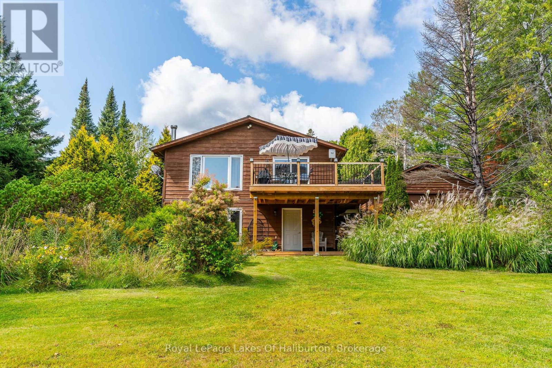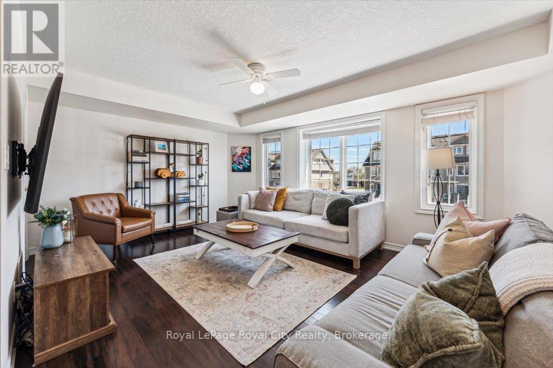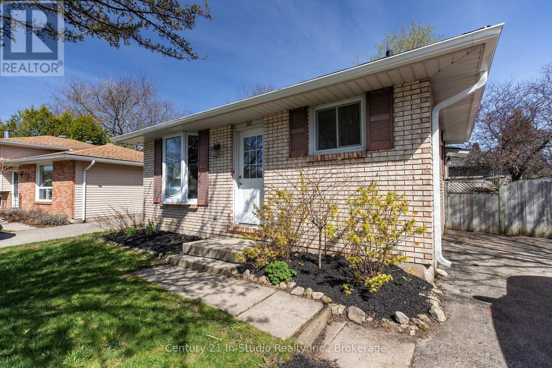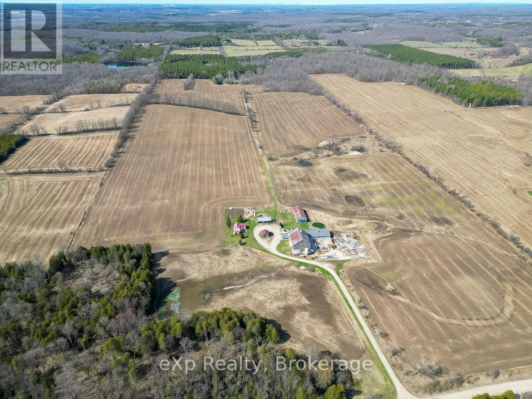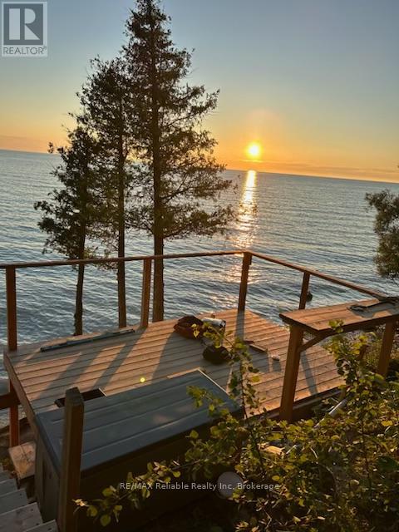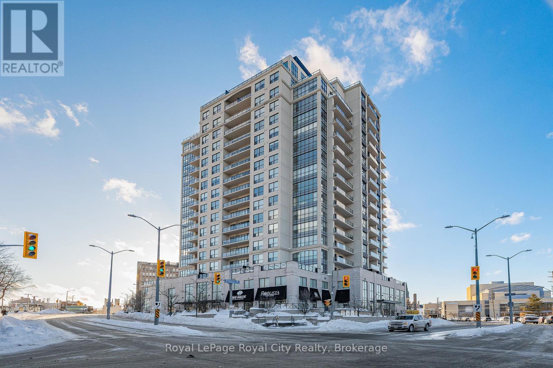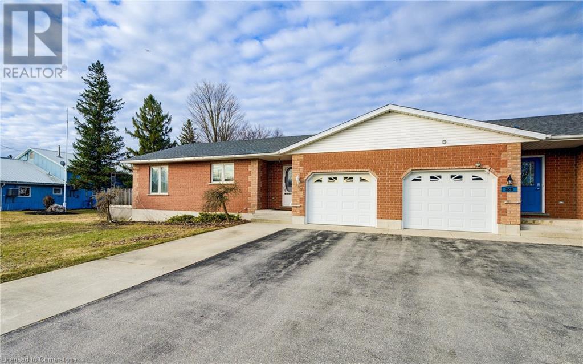148 Borden Avenue
Central Elgin (Belmont), Ontario
Imagine coming home to this beautiful 1.5 story Victorian with a paver driveway and welcoming gardens. Inside, you'll appreciate the updated features like newer central AC, windows, a steel roof, and a modern kitchen with stainless steel appliances. Enjoy easy living with laminate flooring throughout. Spend your afternoons relaxing on the deck in the spacious backyard or enjoy your coffee on the charming covered porch. This home also offers peace of mind with an upgraded electrical panel and wiring throughout. Want to add a hot tub ? Theres room on the panel ! All exterior basement walls have all been spray foamed for added insulation from the elements. (id:59646)
Unit 110 - 8 Centre Street S
Norwich (Norwich Town), Ontario
Retirement Living at its finest. This ground level walk-out, south facing unit overlooks the pond area and conservation land. Features Include open design concept Kitchen, Living room and dining room area. Members of the Stillwaters Christian Retirement Community have full access to all the facilities amenities, Meeting hall, library, large woodworking shop, craft room, option to have you own garden area. Also the new outdoor patio area is a wonderful place to spend those summer evenings. Centrally located in the historic town of Norwich, and only short walk downtown to all the grocery store, deli, butcher shop,banks etc. Ask about membership requirements. (id:59646)
126 Pleasant Avenue
Dundas, Ontario
Welcome to this 3 bedroom bungalow in location known as pleasant valley neighbourhood of Dundas. This lovingly maintained home awaits your personal decorating and upgrading touches. Hardwood flooring under carpet on the main level. furnace (2012), roof (2017), concrete driveway and front porch, a/c (2021), front landscaping professionally done (2017), updated carport. Hot water tank is owned. (id:59646)
1106 Lawland Hts Road
Gravenhurst (Muskoka (S)), Ontario
Welcome to your four-season escape on stunning Lake Muskoka. Perched in the desirable community of Lawland Heights, just minutes from Gravenhurst, this turnkey cottage offers the perfect balance of privacy and convenience. With panoramic, unobstructed views of the lake from its elevated position, this lakehouse captures some of the most breathtaking scenery Muskoka has to offer. Inside, the main floor features a bright and open layout with three bedrooms and 1.5 bathrooms, ideal for families or hosting guests. The lower level offers a private additional bedroom and full washroom, perfect for visitors or extra space. Step outside onto the expansive deck that spans the full length of the cottage, offering abundant outdoor living space to take in the peaceful surroundings. A screened-in Muskoka room provides the perfect retreat during bug season, allowing you to enjoy the outdoors in comfort. Fully furnished and ready for immediate enjoyment, this home is your chance to dive into summer on the lake without lifting a finger. Whether you're seeking a year-round residence or a weekend getaway, this Lake Muskoka gem is ready to welcome you home. (id:59646)
527 5th Street E
Owen Sound, Ontario
Welcome to your new home nestled in a quiet cul-de-sac on the east side of Owen Sound, where tranquility meets convenience! This charming 2-storey brick and siding beauty is perfectly positioned close to the hospital, shopping, and Georgian College, making it an ideal spot for both relaxation and easy living. As you approach, you'll be greeted by a delightful covered front porch, perfect for enjoying your morning coffee or unwinding in the evening. Step inside, and you'll find a bright and welcoming living room featuring a large picture window that floods the space with natural light. Beautiful eat in kitchen with patio doors to the Remarks/Directionsbackyard. Adjacent to the kitchen is a cozy dining room, both of which have glass sliding doors leading out to the beautiful, large deck your new go-to spot for outdoor entertaining or simply soaking in the serene views of the ravine behind. With four bedrooms, there's plenty of space for the whole family or guests. The primary bathroom offers everything you need, while an additional half-bath ensures no one has to wait in line during the morning rush. The family room, complete with a gas fireplace, is the perfect place to gather for movie nights or to curl up with a good book on a chilly evening. And let's not forget the backyard your private retreat with a large deck overlooking the ravine. Imagine summer BBQs, morning yoga, or just a quiet moment surrounded by nature's beauty. This wonderful home truly has it all a peaceful location, thoughtful layout, and plenty of charm. It's waiting for you to create your next chapter! (id:59646)
110 Sussex Square
Georgian Bluffs, Ontario
Whether you're entering the market for the first time or looking to downsize, this well-maintained home is an excellent choice. Located in a quiet land-lease community on the edge of Owen Sound, it offers a peaceful, country-like setting with the convenience of nearby amenities.Set on an extra-large lot, this 2-bedroom, 1-bathroom home features a functional eat-in kitchen that opens into a comfortable living room. The layout is simple and efficient, making it easy to maintain and enjoy.Additional highlights include forced air natural gas heating, central air conditioning, and a storage shed for outdoor tools or seasonal items. The property also includes a private driveway with ample parking space.Enjoy a strong sense of community and quiet surroundings, all while being just minutes from shopping, services, and downtown Owen Sound. A solid, affordable option for those seeking a more relaxed lifestyle. Lot lease fee includes taxes and water. (id:59646)
447 Falconer Street
Saugeen Shores, Ontario
Don't scroll past this one! A single family home, on a generous sized lot (70' x 130') WITH an attached garage AND a detached shop priced under $700,000, that is hard to come by! Located in a family friendly neighborhood close to schools, restaurants, shopping, the lake, parks & trails. As you approach this home you will notice the concrete driveway which offers plenty of parking for vehicles, a camper or even a boat! It extends all the way through the side (large gate for access) to the detached shop which measures approx 24' x 33'. The shop is insulated, has heat, hydro, electric overhead door and a 2pc bath! It ticks all of your boxes. The back yard boasts mature trees & a firepit, patio stone pad ready for a future hot tub, is entirely fenced, ideal for children or pets. When you enter the home you will land in the generous sized foyer with tile and double closet, access to the one car attached garage and the office. Travel upstairs into the large living room with natural gas fireplace and big bay window, dining room with access to back deck, ideal for entertaining and bbqing plus a functional kitchen. Upstairs you will find 3 nice sized bedrooms, 4pc guest bath and 3pc ensuite complete with tiled shower. In the basement there is a bright family room with natural gas fireplace, 2pc bath and large laundry/storage/mechanical room. Important upgrades to the home include ductless heat pump for heating and cooling, roof shingles 2020, many vinyl windows throughout, fence 2020, granite kitchen counters and hardwood flooring. A property like this rarely comes available in town, you wont want to pass up on this opportunity! (id:59646)
95 Sunset Beach Road
Kawartha Lakes (Laxton/digby/longford), Ontario
Just reduced. This classic, turn-key three-season cottage on Head Lake offers the perfect blend of rustic charm and modern comfort, just 1.5 hours from the GTA. Set on a west-facing, half-acre lot with 130 feet of clean, shallow shoreline, the property enjoys full afternoon sun and stunning sunset views, complete with a boathouse at the waters edge. Ideal for swimming, paddling, fishing, and relaxing, this is a true cottage-country escape. The 950 sq ft interior features three bedrooms and a second-storey loft, offering flexible space for family and guests. An open-concept kitchen and living area is anchored by a WETT-certified wood stove (2025), creating a warm and inviting atmosphere. The property has been extensively renovated inside and out over the past five years. Exterior upgrades include a new wood-fired sauna, 10x10 ft screened-in gazebo, privacy fencing, landscaping, exterior painting, foundation repairs, driveway updates, firepit, a rebuilt deck, dock improvements, and a new 12x8 storage shed. Interior upgrades include new vinyl flooring, a new loft and staircase, insulated walls, ceilings and floors, pine paneling, updated plumbing, and modern furnishings. The cottage is offered fully furnished and ready to enjoy. A rare dry boathouse is tied into a concrete break wall and connects to an extended pole dock. A separate storage shed and upgraded outdoor privy are also included. Across the road, deeded access to a 127-acre private forest offers walking trails and a strong sense of community. Owners also enjoy shared access to a parkette maintained by the Sunset Beach Cottagers Association. With Bell Fibe internet, year-round municipal road access, weekly rubbish and recycling pickup, and a public boat launch nearby, this property is as convenient as it is charming. Just 6 mins to Norland, 15 to Coboconk, and 35 to Orillia, its a peaceful retreat with easy access to amenities. (id:59646)
79 Cherry Street
Stratford, Ontario
Situated on an extra large parcel, 79 Cherry St is loaded with opportunity. The main floor has an effient open layout, with an eat-in kitchen and great sightlines to the main living room. The first bedroom is right on the main floor, conveniently tucked off the main living spaces and around the corner from the bathroom. On the second floor, you will find 2 bright bedrooms. The basement offers a spacious recreation room, utility room and walk-up access to your attached garage. Recent updates include roof, central air, installation of the generator and rebuilt front porch with composite decking. The original hardwood floors can be found in all of the bedrooms, the living room and the basement recroom and they are in great shape. The oversized yard with R2 zoning offers lots of space to spread out and lots potential. For more information or to book your private showing, contact your REALTOR today! (id:59646)
105 Lurgan Lane
Huron-Kinloss, Ontario
Welcome to your dream retreat! Nestled on a sprawling, well-treed lot at the end of a quiet cul de sac, this charming loft-style home offers the perfect blend of privacy, comfort, and convenience. Surrounded by mature trees and open yard space, this property provides a tranquil setting for outdoor living, play, and relaxation.Step inside to discover an inviting open-concept main floor, featuring a spacious kitchen and sizeable dining great for family gatherings and entertaining. The main floor also offers the convenience of laundry facilities, a bedroom, living room with fireplace and a full bathroom, making daily living a breeze. Upstairs, the loft design creates a warm and airy ambiance, with two comfortable bedrooms and a second full bathroom, providing just the right amount of living space for families, guests, or a home office. Enjoy charming curb appeal and a sprawling asphalt laneway with plenty of room to park multiple vehicles, your RV, and more. The large attached garage, accessible via a breezeway, offers additional storage and workshop potential perfect for hobbyists or those needing extra space. Location is everything, and this property delivers! You're just steps from the Point Clark Rec. Center and a short walk or golf cart ride to the beach, making it easy to enjoy all the best local amenities and outdoor activities. Don't miss your chance to own this unique and welcoming home on a spectacular lot schedule your private tour today and experience the best of peaceful, spacious living near the water! (id:59646)
52 Ralph Newbrooke Circle
Paris, Ontario
Exceptional New home to be built in Riverbank Estates nestled within the Nith River Peninsula, this stunning 2-story home features 2006 sqft and is a rare opportunity surrounded by Barker's Bush and scenic walking trails along the river. Step inside to a thoughtfully designed main floor with 9' ceilings and 8' doors that create a sense of openness and elegance. The flexible open concept layout features a generous kitchen with island, breakfast area that opens onto the spacious great room. The open concept is perfect for entertaining to stay connected to guests, as there's plenty of space to gather. The kitchen features quartz countertops, extended-height cabinetry, a large island and walk-in pantry. Head out to the backyard which is conveniently accessed by the large sliding door off the breakfast area, making BBQ a breeze. Onto the 2nd level where you'll find a large Primary bedroom with an ensuite which also includes a spacious walk in closet, and a ceramic walk-in shower with a glass door. There are an additional 2 bedrooms, and large Family room and 4pc bathroom on the second floor as well as the laundry closet for everyday convenience. OR select the upgraded alternate 4 Bedroom plan. This home is ready for you to make it your own by customizing your preferred layout, flooring, cabinetry, and countertops with the guidance of our interior designer, ensuring your home reflects your style perfectly. Don't miss this opportunity to live in an exclusive neighbourhood where nature meets luxury – this is the place to be in Paris! (id:59646)
128 Cheer Lake Road
Strong, Ontario
Live or cottage year-round on beautiful Cheer Lake which boasts 40% Crown Land surrounding the lake and adding to its charm, beauty, and distinctiveness. This beautiful home contains three good sized bedrooms with the primary bedroom on the main level and additional bedrooms on the second level. Custom kitchen was locally sourced at "Cutter's Edge" and features solid wood cabinetry and granite countertops with high end appliances included. Open concept kitchen/dining/living room also features a walkout to a huge lakeside deck with more than enough room to entertain family and friends. A huge gazebo adds shelter from the rain. Also on the main level is a huge family room which gives enough inside space for large family dinners if the weather outside isn't cooperating. Lower level features a rec. room, utility/workshop, brand new furnace in 2023, and an amazing battery backup that can provide up to four days of power for the entire home during an outage. This state of the art system also allows you to immediately monitor power usage from your smart phone, and is automatically charged when conventional power is on, it's a convenient feature. This private, level lot is well-treed and has a sand bottomed shoreline and a dock for your enjoyment. Just a short drive to town for supplies or to the highway for the commute home, this property gives you the best of both worlds and allows you to maybe spend an extra day at the cottage working if necessary. (id:59646)
525 Mechanics Avenue
Kincardine, Ontario
Many improvements for this quaint one and a half storey home since 2021. Take time to enjoy the view from the sunroom which opens to the living room. Dramatic transformation in the kitchen - beautiful marble accents the oak cabinetry and the black, deep double sink. Main floor master bedroom, combination bath and laundry. You'll find two more bedrooms and a second full bath upstairs and a reading nook. In addition to the flooring, much of the drywall has been replaced as the electrical and plumbing were improved. Currently electric baseboard, the sellers had ducting added for future transition to forced air heating system. The basement is clean and dry now with the Basement Systems Ultra 4 battery backup sump system, spray foam insulation and other fixes has resulted in a great storage area. Berry bushes of every kind in the back along with an amazing array of perennials lead to the sheltered and private sitting area. A few more projects to complete and this sweet property would become a great getaway place or a delightful first time buyer home. Come and explore the shops, stores, restaurants nearby and the wonder of Kincardine on Lake Huron. (id:59646)
758 Willow Road
Guelph (Willow West/sugarbush/west Acres), Ontario
Welcome to 758 Willow Road! Backing onto the tall trees of Mitchell Park, this stunning 1789 square foot bungalow has it all! The beautifully landscaped property stands out in a neighbourhood know for its curb appeal while the immaculate interior offers true main floor living. The main level features 9-foot ceilings and expansive principal rooms that include a cozy living room, formal dining room with gleaming hardwood as well as a bonus family room with gas fireplace. The beautifully appointed, skylit kitchen features sparkling quartz countertops, breakfast bar, soft-close cupboard doors, tile backsplash, under cabinet lighting and stainless steel appliances Walk out to a private, elevated deck with solar lighting and retractable awning that overlooks the gardens and enchanted woods. The spacious primary bedroom offers a walk in closet and an elegant 4pc ensuite bath featuring a glass shower, jacuzzi tub and even a heated towel rack! The additional bedroom, 4 piece bath and laundry complete the luxurious main floor. The lower level is fully finished and boasts a bright, super spacious rec room another gas fireplace, a 3rd bedroom with an enormous walk in closet, a 3 piece bath with glass shower, and a bonus room that's perfect for games, crafts or even a home gym. The low maintenance front yard includes a 2 car garage, double interlock drive and pathways and beautiful perennial gardens. Conveniently located near West End amenities, the Community Centre, Library, shopping, restaurants, and easy access to Hanlon and Highway 7. Schedule your private viewing today! (id:59646)
1117 Mistivale Road
Minden Hills (Lutterworth), Ontario
Beautiful riverfront property just minutes to the Town of Minden. Located on a very quiet cul-de-sac, this wonderful year round home is situated on a sprawling, beautifully landscaped, level lot with 100 feet of frontage on the Gull River. There's plenty of room on the property for family fun but it also offers great opportunities for the nature lover or gardener. The river is perfect for swimming, canoeing/kayaking or boating. You can boat down to Gull Lake and enjoy a day of watersports or boat right up in to the Town of Minden for ice cream or groceries. The public boat launch is easily accessible just a short way down the road. The home has gone through numerous renovations and upgrades in recent years and boasts a large, open concept kitchen/dining/living room area with a great view of the grounds and a walkout to the large upper deck that is a fantastic spot to dine outside while enjoying the sun and breeze. Also on the main level are two generous sized bedrooms, a well appointed main bathroom and the large primary bedroom with a lovely ensuite. Downstairs you'll find a huge family room that is a great spot for the whole family to gather for movie or games night. There's a woodstove to keep everyone cozy on cooler days and the large windows help bring the light in making the room feel bright and airy. The walkout leads you to a massive lower level deck which is great for just sitting back and relaxing in the privacy of this well treed property. Also in the lower level is a sizeable office area that could also be used for overflow guests and a laundry/storage room. Add in a large, detached double car garage and the fact that the house comes essentially turn key and there's not much more you could ask for. All this located on a Township maintained road just 5 minutes from Minden and all amenities. This is a fabulous home, cottage or investment property at a great price! (id:59646)
2093 Fairview Street Street Unit# 904
Burlington, Ontario
Welcome to the Paradigm Condominium Community! This bright and beautifully designed 837 sq. ft. corner unit offers a thoughtfully laid-out floorplan filled with natural light from three sliding glass doors and two private balconies, creating a refreshing cross breeze. Professionally decorated by Claire Jefford, the unit showcases elegant custom drapery, designer light fixtures, and stunning wallpaper, adding a sophisticated touch to every room. It also includes an extra-wide parking space and two large storage lockers conveniently located on Level 3 (190 & 202). As you enter, a spacious foyer leads into an open-concept living area featuring wide plank laminate flooring and numerous high-end upgrades. The chef-inspired kitchen is equipped with upgraded cabinetry, quartz countertops, a marble backsplash, upgraded stainless steel appliances including a dishwasher, and a generous island with a breakfast bar—ideal for both daily use and entertaining. The primary bedroom boasts a walk-in closet and a luxurious 3-piece ensuite bathroom with a walk-in glass shower. The second bedroom, located adjacent to the 4-piece main bath, includes a custom closet organizer for added convenience. Residents of Paradigm enjoy exceptional, resort-style amenities year-round, including an indoor pool, sauna, hot tub, basketball court, party room, theatre room, and fitness centre, among others. This beautifully upgraded unit offers comfort, style, and functionality—truly a must-see! (id:59646)
19b - 15 Carere Crescent
Guelph (Victoria North), Ontario
Welcome to this beautifully maintained townhome in Guelphs sought-after north end. Thoughtfully designed with comfort and style, this bright open-concept layout features a spacious living area filled with natural light, a modern kitchen equipped with stainless steel appliances, and a cozy dining space perfect for everyday living and entertaining. Step out onto your private balcony to enjoy peaceful neighbourhood viewsideal for a quiet morning coffee or unwinding after a long day. The primary bedroom is generously sized with expansive windows, while the second bedroom offers flexibility for a guest room, home office, or creative space. Recent updates include a washer (2021), dryer (2024), and a brand-new dishwasher (2025), adding both convenience and value. With in-suite laundry, ample storage, and a well-managed, low-maintenance complex, this home is truly move-in ready. Located close to parks, trails, nearby conservation areas, schools, shopping, and transit, this is a fantastic opportunity for first-time buyers, downsizers, or investors alike. (id:59646)
587 Scott Street
Kincardine, Ontario
Spring has arrived! Perfect time to consider purchasing your first home. This modest three bedroom back split sits on a fenced corner lot creating a very private yard for play and relaxation. The lower level offers a large family room complete with a propane stove in the corner. The crawl space provides loads of storage. The wooden garden shed was built in 2006 on a concrete pad. Not just for garden tools the shed has power and heat! The shed roof was reshingled in 2024. Brand new DECK! super for relaxing , great spot to chill watching little one or sharing a great BBQ. A welcoming family friendly neighbourhood easy walking (or biking) distance to elementary schools on Russell Street and just a block further to the Davidson Centre - swimming, hockey and more. (id:59646)
522357 Concession 12 Ndr
West Grey, Ontario
Discover an excellent working farm situated on 100 acres that I wanted to share. Approximately 80 acres are workable and easily accessible for all types of farm machinery and are currently being used for cash crops. The remaining land features a beautiful 10-acre maple bush and a separate cedar bush. The property includes a classic century home with three plus one bedrooms and one bathroom. Additionally, the outbuildings enhance the farm's suitability for both crop cultivation and animal husbandry. The large bank barn has been updated with a two-story parlor featuring in-floor heating. The barn also provides ample additional space for livestock and an easily accessible loft. The farm is located off a quiet country road, yet still offers convenient access to Highway 6 and is close to several neighboring communities. (id:59646)
78099 Elliotts Grove Street
Central Huron (Goderich), Ontario
Discover the perfect blend of nostalgia and nature in this DARLING LAKEFRONT RETREAT!! Romantic 3-season lakefront "cottage" in picturesque "Elliott's Grove" located on the pristine shores of Lake Huron between Bayfield & Goderich. Tucked-in at the end of the dead-end street, this charmer boasts 3 bedrooms, an open floor layout w/authentic wood floors, cozy family room & sunroom w/stunning views of Lake Huron .Appliances and furniture included. Low maintenance exterior w/deck & private lakefront yard with path/stairs to lower lake level deck and beach. Mature trees secure tranquility. Lot across the street is yours to use for recreation & parking. Drilled well. Year-round road. Marina, walking trails, golfing close by. Affordable option to enter "Lakefront " market. Short 5 minute drive to Bayfield's wonderful restaurants, shops & parks. PRIVACY AT IT'S FINEST! (id:59646)
605 - 160 Macdonell Street
Guelph (Downtown), Ontario
Welcome to your dream condo in one of downtown Guelph's most sought-after buildings! This spacious 2-bedroom + den, 2-bathroom home offers 1160 sq/ft of open-concept living with incredible views! From the moment you walk in, you'll be impressed by the soaring ceilings, gorgeous hardwood floors, and abundance of natural light. The kitchen features dark wood cabinetry, granite countertops, stainless steel appliances, and ample prep space. A large breakfast bar makes it the perfect spot for casual meals or entertaining friends and family. The living and dining areas are bright, inviting, and designed for comfort. There is a massive sliding door that opens to your private balcony, where you can sip your morning coffee or unwind with a glass of wine while soaking in the breathtaking city views. The primary bedroom is a true retreat, complete with a large sunlit window, a walk-in closet, and a spa-like ensuite featuring a walk-in glass shower and granite-topped vanity. The second bedroom is spacious and bright, with a double closet and plenty of room for guests. There's also a den, perfect for working from home or creating a cozy reading nook. A 4-piece bathroom with a tub/shower combo and laundry closet make everyday living easy. But the perks don't stop there! This exceptional building offers incredible amenities, including a guest suite, kitchen/bar, media room, games room, library, and gym. You'll also have access to an exercise room, theatre room, party room, and a stunning rooftop deck and garden. Plus, 2 EV ready underground parking spots conveniently located close to the elevator, and an owned storage locker! And let's talk about location, you are just steps from everything downtown Guelph has to offer: amazing restaurants, boutique shops, the farmers market, River Run Centre, Sleeman Centre, Guelph Transit, the GO Station, and scenic walking trails. If you're looking for a home that blends luxury, comfort, and unbeatable downtown convenience, this is the one. (id:59646)
17 Westlinks Drive
Saugeen Shores, Ontario
Welcome to this 4-bedroom bungalow, built in 2021 by Dennison Homes with stunning cabinetry by Bruce County Custom Cabinets. This thoughtfully designed home offers main-floor living with a spacious primary suite, featuring dual vanities, built-ins, in-floor heating, a large shower, and a soaking tub. The main floor boasts beautiful wooden ceilings in the great room and secondary bedroom, custom cabinets with quartz countertops throughout (except for the basement bar, which features durable laminate), a walk-in pantry, and high-end appliances, including an induction stove. The fireplace with a quartz surround and custom cabinetry adds warmth and elegance, while a powder room provides convenience for guests. The lower level features two additional bedrooms, a 4-piece bathroom, and a basement bar with a beverage fridge, making it the perfect space for entertaining. Additional features include a heated garage (23'-9" deep x 22' wide) with trusscore walls, gas hookups for both the BBQ and fire pit table (included), a new 8' fence for privacy, and a composite back deck with a hot tub that is only a few years old. The home is equipped with a built-in speaker system in the great room, en-suite, and backyard, as well as custom blinds throughout, including remote-control operation for the patio door, great room window, and primary suite ($7,000+ value). It also features an owned hot water on demand system and a gas dryer for added efficiency. With over $4,000 in front landscaping upgrades last summer, this home is truly move-in ready. Furniture is negotiable. (id:59646)
101 Golden Eagle Road Unit# 112
Waterloo, Ontario
Bright, spacious 730 sq. ft. main floor unit in The Jake Condos. This two bedroom, one bathroom offers 13 ft ceilings, expansive windows and numerous upgrades to flooring, quartz countertops and sleek kitchen cabinets. Wide doors and large bathroom allows for easy conversion to barrier-free unit. This exquisite unit is equipped with stainless steel appliances. The convenience of in suite full size front load laundry adds another layer of comfort to this already exceptional living space. Nestled within walking distance of a plethora of amenities, including shopping, library, churches, parks, and schools, every aspect of daily life is seamlessly at your fingertips. Commuting is a breeze, with the proximity to the Conestoga Expressway and GRT. Adding to the appeal, renowned universities, Laurel Creek Conservation Area and the charming Town of St. Jacobs are just minutes away. This is the perfect condo for first time buyer, investor or someone wanting to downsize. Short term occupancy license in place and perfect for the Airbnb operator. This condo is an absolute winner! (id:59646)
397 Church Street N
Mount Forest, Ontario
Welcome to this bright and inviting 3-bedroom, 2-bath semi-detached home offering a fantastic floor plan with an abundance of natural light throughout. The fully finished basement features a spacious rec room—ideal for relaxing or entertaining—as well as a large utility room, perfect for the do-it-yourself enthusiast with space for a workbench or added storage. A standout feature is the Bruno elevator in the garage, offering easy access for those who prefer to avoid stairs. The garage door opener motor was replaced in 2025, and the furnace was refurbished in May 2024, providing added peace of mind. This smoke- and pet-free home has been thoughtfully maintained and is move-in ready. Located close to schools and shopping, with ample parking and just under an hour to Waterloo, Guelph, and Orangeville, this home delivers the perfect balance of small-town charm and city convenience. If you're seeking a welcoming community and a comfortable, well-equipped home, Mount Forest is the place to be! (id:59646)

