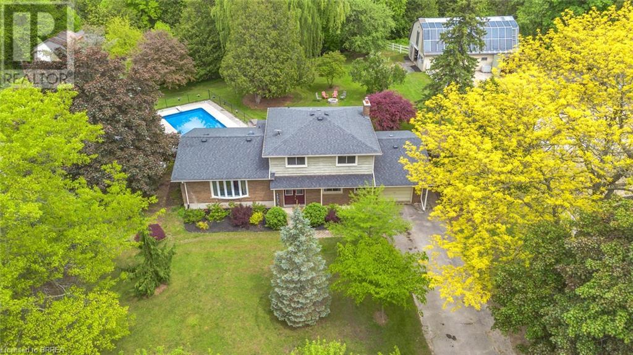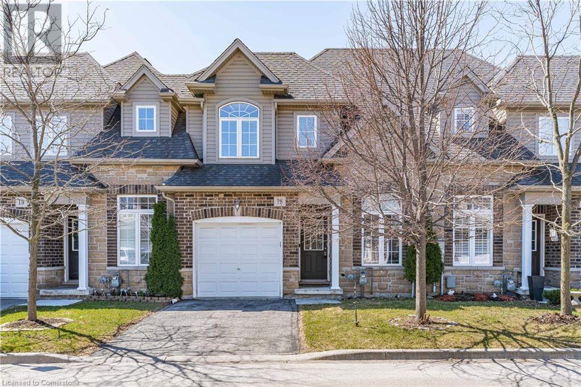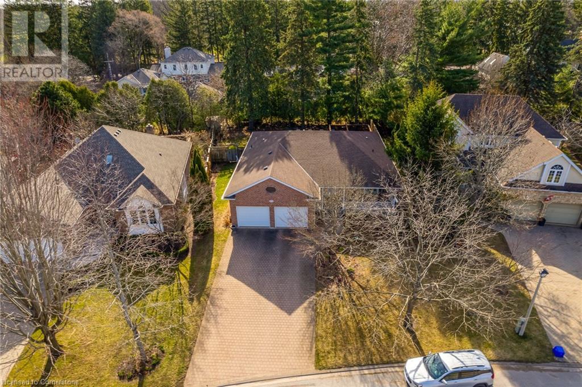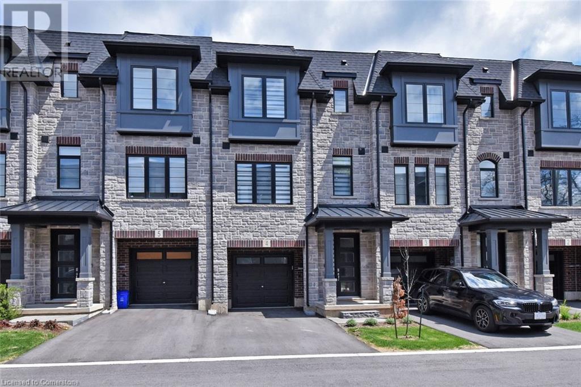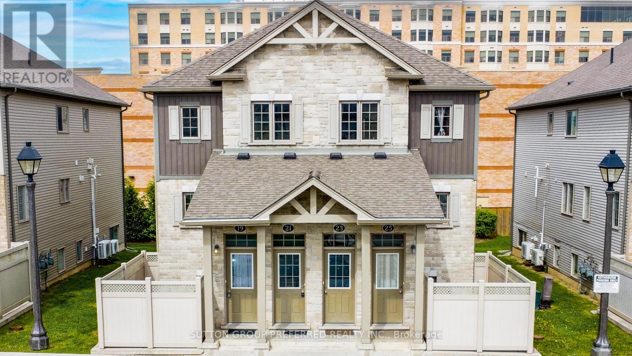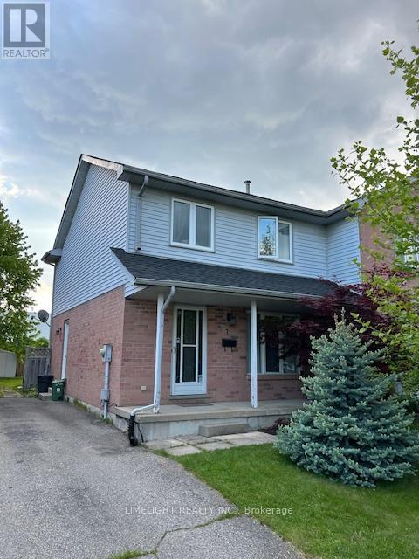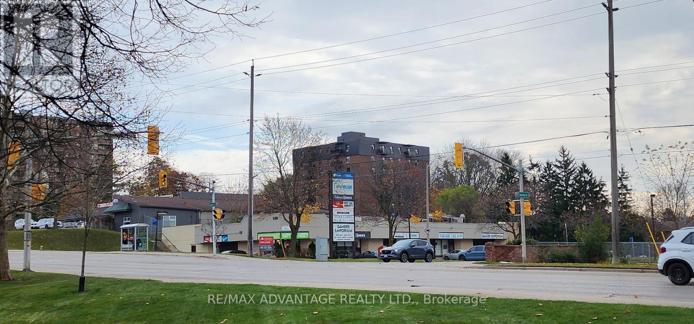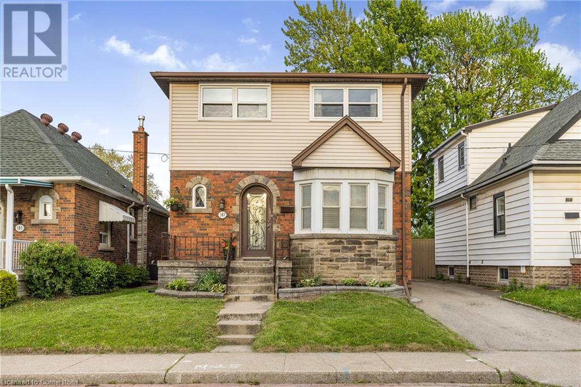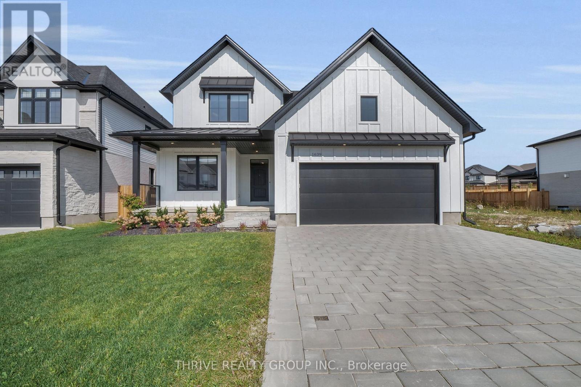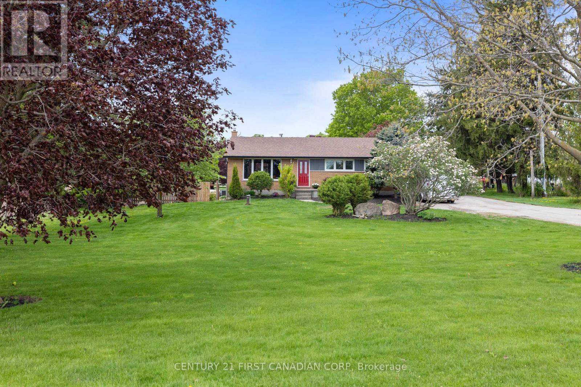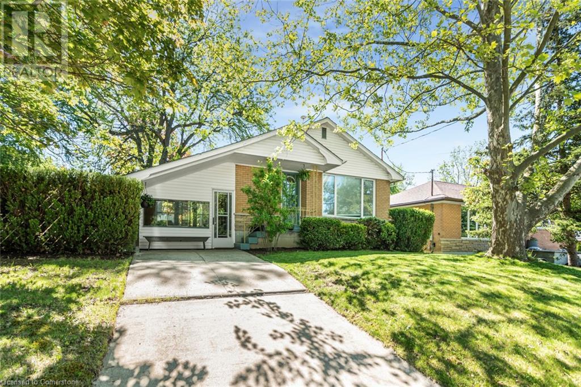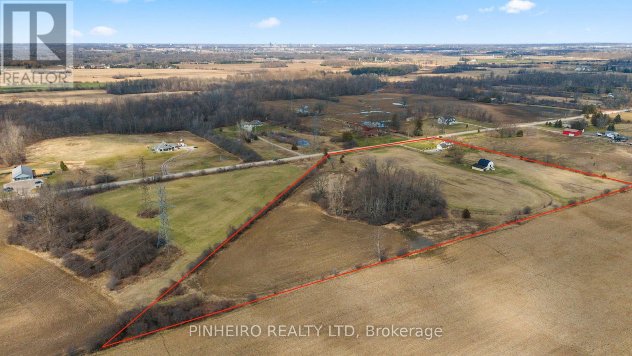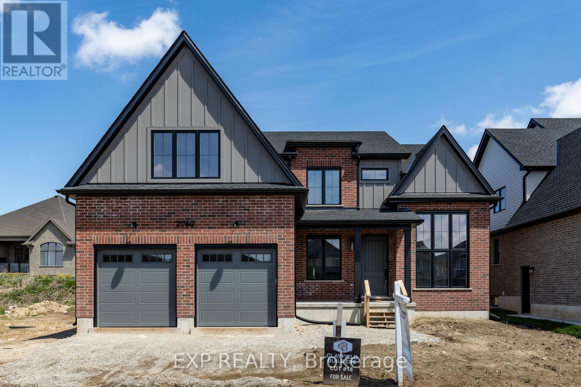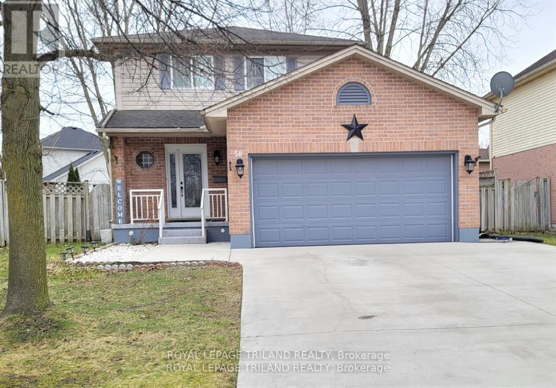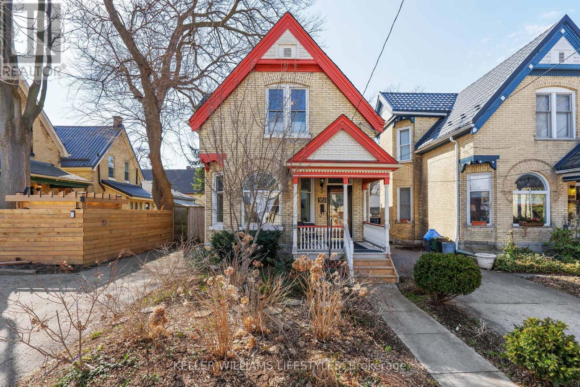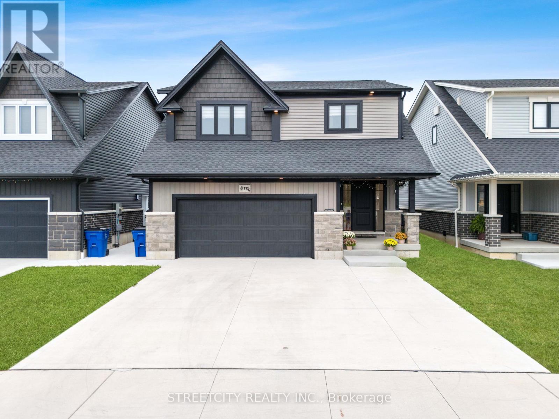56 Fifth Concession Road
Burford, Ontario
A picture perfect 2.64 Acre hobby farm just north of Burford. Spacious Four level sidesplit home with attached garage. Updated main bath. Second three piece bath off main floor laundry. Office, main floor laundry, family room with woodstove, lower level recreation room or gym with a fully finished storage room that could be a playroom etc. 1400 sq ft Six stall horse barn, two stalls have SoftStall mattresses. Separate wash stall, heated tack room and large upper hay loft. Water and hydro in barn. Wifi network to both horse barn and workshop as well as the house.. Mud free footing in dry lot paddocks, sand riding ring with excellent footing and drainage. Large flat grass paddock. Workshop is another separate building of approx 850 sq ft. currently used for storage and golf simulator. Fenced paddocks. And for those days that you need to cool off? an inviting Inground pool with surrounding deck. Small creek meanders across the back. Sandy soil. A perfect package for someone who has horses or other livestock. Nice house, pool, barn with loft and workshop. Pool updated to salt water with new compsite deck and covered patio. Curbside garbage pick up. 3 minutes to Burford, less than 10 minutes to Paris, easy #403 access for commuters. Children bused to school. (id:59646)
258 Humphrey Street
Waterdown, Ontario
Welcome to 258 Humphrey St, an all-brick home offering 4+1 spacious bedrooms and 5 modern bathrooms, situated in the sought-after, family-oriented community of Waterdown. As you step inside, you are greeted by a bright and inviting foyer that seamlessly flows into an expansive living areaperfect for family living and entertaining. The gourmet kitchen is a chef's dream, featuring elegant stone countertops, a gas stove, high-end stainless steel appliances, and stylish lighting accents, including recessed pot lights that create the perfect atmosphere for gatherings. On the second floor, you'll find generously sized bedrooms, each with walk-in closets and upgraded organizers for optimal storage. Two of the bedrooms share a Jack and Jill 3-piece bathroom with a walk-in shower, while the third bedroom has its own 4-piece ensuite. The grand primary suite offers his and hers walk-in closets, both equipped with custom organizers, and a luxurious 5-piece ensuite with a double vanity, a freestanding soaker tub, and an oversized walk-in shower, your private retreat for relaxation. California shutters throughout add a sophisticated touch to the homes design. Recent upgrades include beautiful hardwood flooring throughout the main floor, smooth ceilings for a modern, clean finish, and pot lights that highlight the homes most stunning features. The fully finished basement with separate entrance through the mudroom is a true bonus, offering a full nanny suite with separate kitchen, bedroom, full bath and spacious den, all were thoughtfully designed to suit a variety of needs, whether it be a home theatre, gym, play area or for potential rental income. Outside, the interlocking driveway adds curb appeal, while the fenced yard provides privacy and security. The 110' deep lot offers endless possibilities, from outdoor entertainment to creating your own backyard oasis. This home has been meticulously upgraded & maintained, offering both style and functionality for modern family living (id:59646)
7 Atessa Drive Unit# 18
Hamilton, Ontario
Welcome to this attractive townhome on Hamilton’s Central Mountain, offering the perfect blend of modern comfort and convenience. Built in 2011, this 1431 square foot gem boasts a stylish exterior with a combination of brick, stone, and siding, a single-car garage with inside entry, and a rare bonus surfaced driveway that's not shared with any other unit. Step onto the covered front porch and inside to the spacious foyer. The front multi-purpose room, adorned with an oversized window and transom, currently serves as an office/den but offers flexibility for a formal living room. The open-concept main level is an entertainer's dream, featuring a large living room, a dining room with a tray ceiling and sliding door leading to the spacious rear yard, and a stunning kitchen with stainless steel appliances, granite countertops, modern backsplash, undermount lighting, and a breakfast bar for 4. The convenient main-level powder room is a plus. Hardwood flooring flows throughout the main level, complemented by a wood staircase leading to the upper level. Upstairs, the primary retreat awaits with a walk-in closet and a luxurious 3-piece ensuite featuring an oversized glass shower. Two additional large bedrooms, bedroom-level laundry, and a well-appointed 4-piece bathroom complete the upper level. An unspoiled basement awaits your finishing touches - plenty of potential. Fully-fenced rear yard with bonus exterior door leading directly into the garage. Nestled in a small, well-managed complex, enjoy easy access to major transportation routes, public transit, shopping, parks, and schools. With a reasonable monthly fee of $180.04 covering private road maintenance, snow removal, and landscaping of common areas, this home offers worry-free living. Updated water heater (2024) included in the sale. (id:59646)
26 Park Court
Niagara-On-The-Lake, Ontario
Situated on a peaceful cul-de-sac in a prestigious neighbourhood of Old Town, Niagara-on-the-Lake is 26 Park Court. This stunning location is across from The Commons a large area steeped in history of the War of 1812, where you will find walking trails to downtown, the Niagara River, and world class wineries. This large bungalow has a total of 4 bedrooms (2 up, 2 down) and 3 bathrooms. The chefs kitchen has been completely renovated with large island, stone countertops, and top of the line appliances. A separate dining room perfect for entertaining is adjacent to the walkout to a new large outdoor terrace. The backyard is completely private with large trees and is fully fenced. Back inside is a spacious living room with gas fireplace, the perfect layout for entertaining guests. The lower level has been thoughtfully updated. There are 2 large bedrooms, bathroom, family room with built-ins, a gas fireplace, plus a gorgeous walk-in wine cellar. This entire home is over 3600 sqft. Come and see this stunning home and all that it has to offer! (id:59646)
187 Wilson Street W Unit# 4
Ancaster, Ontario
All rm sizes are irreg and approx.. Stunning Executive Townhome in the heart of Village of Ancaster. Built in 2023. Open concept 9ft high ceilings. Kitchen grand island and very elegant living and modern with fine touches. Finished family room, main level walkout and laundry area. Inside entry to garage with garage opener. Excellent curb appeal Available after July 15/25 and vacant possession to any potential buyer. (id:59646)
25 - 3200 Singleton Avenue
London South (South W), Ontario
This delightful 1 bedroom, 1 bathroom condo offers the perfect blend of comfort and convenience, nestled in the heart of London, Ontario. As you step inside, you'll be greeted by the open-concept living and dining area which is perfect for relaxing and entertaining. The updated kitchen features: upgraded kitchen countertops and cupboards, pull-out drawer next to sink, stainless steel appliances and modern features. The generously sized bedroom is perfect for a peaceful retreat, offering a serene space for your daily routines. Enjoy your morning coffee or unwind in the evening on your private patio, a rare find in condo living. Includes a designated parking spot, located in front of the condo, providing convenience and peace of mind. This charming condo townhouse is perfect for first-time homebuyers, young professionals, or anyone looking to downsize without compromising on quality and style. Don't miss the opportunity to make this lovely condo your new home!- (id:59646)
71 Erica Crescent
London South (South X), Ontario
Don't miss your chance to own this charming and budget-friendly 2-storey semi-detached home. Step inside the convenient entry way with plenty of storage which leads into the spacious living area. The eat-in kitchen offers plenty of counter space, ample cabinetry, a separate pantry and stainless-steel appliances. Off the kitchen walk onto the private backyard deck perfect for outdoor dining and entertaining. A 2-piece bathroom is conveniently located on the main floor. The entire home is carpet-free. Upstairs, you will find three good-sized bedrooms and a 4-piece bathroom, offering comfortable living space for families or guests. The untouched basement allows you to create additional finished space --- whether it's a family room, home gym, or potential granny suite/income helper with a side entry off the driveway. Nestled on a crescent and backing onto a ravine, this private lot offers a sense of extra depth and seclusion. Situated in the sought-after White Oaks neighbourhood, you'll enjoy close proximity to schools, shopping, public transit, scenic walking trails, sports facilities, and convenient access to Highways 401 & 402. Tenant is moving out July 10th, vacant possession on closing. (id:59646)
6474 Bells Road
Middlesex Centre, Ontario
Welcome to 6474 Bells Rd where timeless charm meets thoughtful renovation. Set on 1.5 acres with mature trees, this Victorian-era yellow brick beauty from the mid-1800s immediately captivates as you approach. A circle drive sets the tone as you enter this country estate. The striking yellow brick facade leads you through the front door into a sun-filled family room, where walls of windows frame endless views of rolling cornfields and a fireplace anchors the space. Every inch of this home has been lovingly updated over the past several years, combining character with comfort. The kitchen is the heart of the home offering a large island, ample prep space, and even a hidden wine cellar. Just beyond is the formal dining room, one of the sellers favourite rooms, featuring a floor-to-ceiling custom stone fireplace and coffered ceiling. The main level also includes a spacious mudroom with built-ins, a powder room, laundry, and access to the finished lower level perfect for poolside entertaining or cozy movie nights. Upstairs, you'll find a beautifully rebuilt staircase, heated floors in the bathrooms and children's bedrooms, and two fully renovated baths one with a luxurious oversized soaker tub and custom walk in shower. The craftsmanship continues with custom doors, upgraded flooring, and quality finishes throughout.Outside, enjoy the in-ground pool, expansive rear deck, and a 40x50 shop with hydro ideal for hobbies, storage, or work-from-home space. The property is serviced by city water with two additional wells and features newer AC, updated eaves, and too many updates to list. Tucked in a warm, welcoming rural community and just minutes to the 401, 402, South London, and St. Thomas this home is the perfect blend of space, convenience, and soul. Homes like this rarely come to market. (id:59646)
520 Springbank Drive
London South (South D), Ontario
Rare opportunity to acquire a turnkey hair salon with an established customer base in a prime location. Situated on Springbank Drive at Berkshire Drive, just east of Wonderland Rd. The well-maintained, professionally managed complex features a highly responsive property management team. Ample free parking is available, along with a prominent pylon sign on-site. Ideal for new business owners or operators seeking an additional location. Includes inventory. (id:59646)
3035 Glencrest Road Unit# 90
Burlington, Ontario
Welcome to 90-3035 Glencrest Road! This deceptively large condo-townhome offers the perfect blend of modern living, layout flexibility and outstanding location. Step into the main floor and you’ll find a light-and-bright kitchen and dining space, 2-piece washroom and oversized living space with patio doors leading to a private and fully fenced-yard – but more on that later. Head upstairs and you’ll be greeted with a large primary with loads of closet space, 2 ample bedrooms and a 4-piece bath. The fully finished basement offers space for a den, home office, playroom or gym and features a 3-piece bath with laundry, storage and walkout to two underground parking spaces. 3035 Glencrest is a sough-after complex with beautifully landscaped grounds, visitor parking and an inground pool just steps from the yard of Unit 90. Located near transit routes, schools, parks, shopping and dining (3-minute drive to Burlington Mall!) this lovely home has it all. (id:59646)
10 Mcclary Avenue
London South (South F), Ontario
Looking for a turnkey Air BNB income generating property or a charming home with rental potential to offset your mortgage? Welcome to 10 McClary Ave, "The Gardener's Cottage" a fully updated and vacant triplex in the sought after Wortley Village comes fully furnished and has instant ambiance! Built in 1878 by the McClary family and originally home to their head gardener, this heritage cottage blends historic charm with modern updates. The home retains much of its original character, lovingly restored with care and respect for its architectural roots. Backing onto permanent green space behind Grand Wood Park Hospital, the setting is tranquil and park-like, yet just minutes to Western University, Fanshawe College, Victoria Hospital, downtown, shops, restaurants, and more. Each of the three self-contained units features a spacious eat-in kitchen, bright living room, primary bedroom, and a 4 piece bath with separate entrances and ample parking. The property is complete with high tech surge proof wiring for internet use. With a durable metal roof and no renovations needed, the possibilities are endless. Book your showing today! (id:59646)
187 West 2nd Street
Hamilton, Ontario
In-Law Suite or Income Potential – Steps from Mohawk College! Welcome to this beautifully updated and spacious 2-storey detached home, perfectly situated just steps from Mohawk College. With 4 generous bedrooms and 3 full bathrooms, this home is designed with comfort and flexibility in mind. The primary suite offers ensuite privilege to the updated washroom (2024) and a walk-in closet with built in cabinets, creating a private retreat within the home. Downstairs, the fully finished basement features 2 additional bedrooms, a 3-piece bathroom, a wet bar, and a separate side entrance – ideal for an in-law suite or a potential rental unit. The backyard is an entertainer’s dream, complete with an heated in-ground pool, making it the perfect spot for summer fun and family gatherings. Some Updates to mention: Windows 2025,AC 2024, Pool Pump 2024. (id:59646)
1639 Upper West Avenue
London South (South B), Ontario
Welcome to 1639 Upper West Avenue, where contemporary design meets refined comfort. This beautifully designed 4-bedroom, 2.5-bath residence features a spacious double-wide paver stone driveway leading to a generous 2-car garage. Inside, you'll find a thoughtfully curated interior filled with premium finishes. The open-concept layout highlights a large kitchen island equipped with high-end appliances and a practical butlers pantry. Each bedroom is elegantly styled, complete with walk-in closets, while the primary suite boasts an ensuite with a freestanding tub and an oversized tile shower.Sunlight pours into every room, creating a bright and welcoming ambiance throughout the home. Step out back to enjoy a large, covered deck. Ideal for entertaining or simply unwinding outdoors. Situated in a sought-after neighborhood, this property combines style, comfort, and convenience. Dont miss your opportunity to make this stunning home yours - book a private tour today! (id:59646)
18 Villa Court
Hamilton, Ontario
All rm sizes are irreg and approx.. Welcome to this charming one family home located on a quiet court street! This charming raised ranch features three generously sized bedrooms & 2 baths, providing ample space for your family’s needs. One of the standout features of this home is the separate entrance, which leads to a 2nd kitchen. This distinctive layout provides excellent potential for multi-generational living,rental income or even a home office setup. The possibilities are endless! Situated in a great location, you’ll enjoy the convenience of being close to various amenities, including shopping, restaurants & rec centres. Public transit options are easily accessible, making your commute a breeze. Families will appreciate the proximity to schools, ensuring a quick & convenient journey for students. This home combines comfort, functionality & a fantastic location, making it an ideal choice for anyone seeking a spacious property your own! (id:59646)
5270 Trafalgar Street
Thames Centre, Ontario
This is a place where wide-open skies, quiet surroundings and room to breathe come together- A retreat just outside of Dorchester, under 10 minutes from London City limits. Situated on a generous 0.63-acre lot, this property offers the tranquility of a country setting with the convenience of nearby City access. The freshly painted main level features a bright, open-concept layout that brings together the kitchen, living room and lounge - perfect for everyday living and entertaining. Large windows fill the space with natural light, while the modern kitchen offers both function and style. You'll find three great-sized bedrooms, a contemporary four-piece bathroom and the added convenience of main floor laundry. The finished lower level extends the living space with a spacious family room, two additional bedrooms, and a full bathroom ideal for guests, a growing family, or a private home office setup. Big-Ticket upgrades (all done within the last 5 years) that add lasting value include a high-efficiency forced air Furnace, expanded Septic system, well + water purifier and a 200Amp electrical supply. Outdoors, the large inground pool offers a perfect summer retreat framed by wide-open skies and peaceful views. If you've been dreaming of quiet Country Living without losing touch with the City, this is a rare opportunity worth exploring! (id:59646)
100 Ross Street
Caledonia, Ontario
Conveniently located in a quiet north-side Caledonia neighbourhood this lovely bungalow is the ideal home for first time buyers or those looking to downsize. Featured on the main floor are the quaint eat-in kitchen, living room with original hardwood floors, 3 bedrooms (one bedroom has been modified to a walk in closet attached to the main bedroom) and a 4 piece bath. The lower level is partially finished into a games/theatre room (the pool table is included in the sale!). Laundry and a roughed in 2nd bath are offered here. The cozy side breezeway allows for easy entry from the side and rear- fenced in yard. A huge bonus is the detached garage with a second driveway- perfect for the hobbyist or handy-person. A great opportunity to get into the market! (id:59646)
6347 Decker Drive
London South (South Gg), Ontario
Welcome to your custom-built sanctuary nestled on 13 sprawling acres, boasting a charming 4-bedroom, 2-bathroom Cape Cod style home that exudes warmth and comfort. Gather around the wood-burning fireplace in the family room, creating cherished memories on cozy evenings. With a new furnace and a roof just 6 years old boasting 45-year shingles, this home offers peace of mind and durability. The attached 2.5-car garage provides ample storage, complemented by abundant driveway parking. Adjacent, discover a 32 x 42 horse barn, featuring 7 stalls, a second-level hayloft, and a tack room, catering to both horse and rider's needs. Outside, a 1/3 mile stone dust track invites endless possibilities for training and recreation. Situated between highways 401 and 402, and with the potential for future development, this property embodies both convenience and opportunity, presenting a rare chance to embrace the tranquility of country living while enjoying easy access to urban amenities. (id:59646)
2060 Wickerson Road
London South (South K), Ontario
"The Orchard," meticulously crafted by the renowned Clayfield Builders, is a breathtaking 2-story Farmhouse- style residence nestled within the delightful community of Wickerson Heights in Byron, with 55-foot frontage. Offering 4 spacious bedrooms, approx 2515 square feet of living space that includes over 1200 on the main floor. Soaring ceilings set the tone of the main floor, the formal dining room offers a stunning two-story window. Adjacent to the formal dining room, you'll discover a captivating butler's servery, complete with ample space for a wine fridge. The kitchen is an absolute showstopper, showcasing custom cabinets, complemented by a island. The kitchen opens to a large great room that can be as grand or cozy as you desire. A back porch with covered area is a standout feature. The custom staircase gracefully leads to the second level, where you'll find the primary bedroom, complete with a spacious walk-in closet. The ensuite bathroom is a masterpiece, offering double sinks, a freestanding bathtub, a glass-enclosed walk-in shower. The second level holds 4 bedrooms and two full bathrooms including a laundry room and ample storage. The main floor boasts a convenient 2-piece powder room with as well as a spacious mudroom. The garage is thoughtfully designed with extended length, ideal for a pickup truck. The lower level boasts 8 ft 7" ceilings, double insulation and pre- studded walls, all set for customization. Embrace a lifestyle of comfort, elegance, and the creation of cherished memories at "The Orchard". A concrete walk-way to the front porch and driveway and to the side garage door. (id:59646)
329 Victoria Street
London East (East B), Ontario
Welcome to this beautifully maintained, character-filled home in the heart of Old North - one of the city's most sought-after neighborhoods. Full of timeless charm and unmatched curb appeal, this exceptional property is surrounded by mature landscaping, including a magnificent magnolia tree. The stone chimney, classic shutters, planter boxes, and welcoming front porch offer a warm and picturesque first impression. Step inside to discover original wood trim, solid wood doors, elegant sconces, and gleaming hardwood floors throughout. The main floor features a bright, spacious layout designed for both daily living and entertaining. Enjoy a large living room anchored by a stunning gas fireplace with marble surround, a formal dining room with custom built-ins, and a kitchen that opens into a sunny breakfast area and cozy family room. Patio doors lead to a serene, private backyard. A spacious main-floor bedroom and full 4-piece bathroom provide ideal flexibility for guests, family, or a home office. Upstairs, the elegant staircase with its beautifully crafted railings leads to the primary retreat complete with three large windows overlooking the peaceful backyard, rich wood floors, and abundant natural light. A generous 4-piece bathroom includes a soaker tub and a tiled walk-in shower. A second large bedroom offers plenty of space and versatility, while a charming nook nearby makes for a perfect reading area or additional office space. Situated on a large lot with a single-car garage, this home is ideally located just minutes from Western University, University Hospital, St. Joseph's Hospital, and the city's extensive park system. This is more than a house, its a lifestyle. Old North charm, thoughtful updates, and unbeatable location await. (id:59646)
11 South Street E
Aylmer, Ontario
Aylmer Stunner! This spectacular 1.5 story brick century home is nestled amongst the historical homes in a great family friendly neighbourhood. This 4 bedroom, 2 bath family home exudes charm and character throughout, with it's wrap around covered porch, stained glass windows and more! A perfect blend of old and new with lots of modern updates, this home is move in ready and an oppourtunity not to be missed! Large principle rooms with high ceilings and original hardwood gleem in the sunlight. A bright, spacious family room central to the home with a neighbouring cozy living room with gas fireplace. A beautiful formal dining room has original details and porch access, a perfect place to relax at the end of your day. 2 bedrooms complete the main floor or convert one to a home office. The home continues on to a large modernized kitchen with updates to countertops and flooring, and has a large eat in dining area which overlooks the yard. There is a generous sized back mudroom newly updated with main floor laundry and porch access. The timeless character of this home extends upstairs, with 2 nice sized bedrooms with ornate dormers and skylights for extra lighting. The large primary bedroom boasts a large walk-in closet. Both bathrooms have been updated. Downstairs offers additional space with a recreation room ready for family movie & game night, and even a sauna! There is direct exterior access from the basement which is helpful for the large area and workshop. The backyard is perfect for the family and entertaining on the deck, with newer wood fencing all the way around and newly added playground. The backyard also has a nice sized wooden shed and offers additional parking for all your large toys with added in driveway extention.Other noteables include: updated 200 amp service, EV charger station and all exterior woodwork just newly painted including porch, soffits and facia. Great location close to all amenities; minutes to 2 schools, shopping and more. A must see! (id:59646)
186 Timberwalk Trail
Middlesex Centre (Ilderton), Ontario
Welcome to this stunning one Floor Home by Legacy Homes, presently being built and should be completed by end of September 2025. A beautiful exterior with stone and hardy board that catches the eye of all who drive by. This home has a total finished area of 2762 sq ft (1680 main and 1082 lower) of total luxury .9 ft ceiling on main floor through out plus 10 ft ceilings in the Great room and dining area .Hardwood and ceramic through the entire main floor and luxury wide plank flooring throughout finished area in the basement .The kitchen is of a beautiful, European style with a walk in pantry ,centre island, quarts counters, 3 piece appliance package - wide open to eating area and great room with gas fireplace and built-ins on either side. Add to that, a large covered rear deck 16 by 9 off kitchen overlooking the yard .Loads of windows across the back and front of this home .Large primary bed room with stunning ensuit with glass shower and stand alone soaker tub ,2 sink vanity with quarts counters and also a big walk-in closet .Second bed room is of a good size, separate from primary with a large closet and a full bath near by .Wide open large foyer on entry with a office with 2 pocket doors off foyer .Open stair case leading to wide open rec room 22 ft by 19 ft which is great for large gatherings. 2 more bedrooms and one full bath in lower ,extra high basement ceilings which is grand . This a very well layout home on a quiet crescent in a fantastic area on minutes to London. Legacy Homes has other layouts and designs but also is a complete custom builder that can make your ideas of your new home come true .Other lots to chose from . (id:59646)
58 Stonehenge Court
London, Ontario
2 storey home with a double garage in northeast London. 3 bedrooms, 2.5 bathroom, finished basement, and a large backyard with deck and gazebo. Main floor features laminate flooring throughout the living room, kitchen, and dining room. Kitchen with quartz countertops and stainless steel appliances. Patio doors leading outside to a large backyard with deck, gazebo, and shed. Convenient powder room near entry. Second floor with 3 bedrooms. Primary bedroom with a walk-in closet and a second set of closets. Recent updates include concrete driveway in 2023, 15 ft x 18 ft deck, and a/c (2024). (id:59646)
951 Lorne Avenue
London East (East G), Ontario
Step into the charm of yesteryear with the modern comforts of today in this beautifully updated Old East Village gem, dating back to the early 1900s. Located in a designated heritage area and surrounded by mature trees on a compact, private garden lot, this home blends historic character with a vibrant, walkable neighbourhood with a strong sense of community. From the street, you'll be greeted by classic yellow brick, a welcoming covered front porch, and undeniable curb appeal. Inside, rich natural wood trim, high baseboards, and solid doors showcase the craftsmanship of the era. The front living room is warm and inviting, anchored by a new gas fireplace/stove and a touch of stained glass that adds a splash of vintage elegance.The spacious dining room is ideal for entertaining, while the bright, white kitchen offers modern touches including slate flooring and newer appliances. Upstairs, you'll find nicely sized bedrooms with pine flooring, plus two beautifully renovated bathrooms, including a clawfoot soaker tub and a separate glass shower in the main bath. Additional updates include newer windows, insulated attic and basement, updated electrical with breaker panel, central air, and replaced light fixtures throughout. Enjoy summer evenings on the two-tiered sundeck, perfect for BBQs and outdoor relaxation.Tastefully decorated and truly move-in ready, this home is a rare blend of heritage charm and thoughtful updates. (id:59646)
113 Cabot Trail
Chatham-Kent (Chatham), Ontario
Welcome to this lovely 2182 sqft 2 storey 2 car garage home with 3+1 Beds ,3.5 washrooms & a wide driveway that can easily accommodate 3 cars. The basement is 760 sq ft with a side entrance. It includes a large family room/dining area, a full bath & a spacious bedroom that can be used as an extra space for your family needs or for a hassle-free rental income due to its features such as a separate heating and cooling system, laundry hook-ups, plumbing and electrical rough-in for a kitchen. Main floor boasts a spacious kitchen with stainless steel appliances, quartz countertops,9-foot island, custom cabinetry and a walk-in pantry. Living area features a gas fireplace and a stone feature wall. Massive 8x16 patio doors open to a walk out covered concrete porch and a fully fenced back yard. Upstairs you'll find a spacious Master bedroom with an en-suite, huge walk-in closet & shower and 2 more generously sized bedrooms, laundry room & a full bathroom. Call today &book your showing!!! (id:59646)

