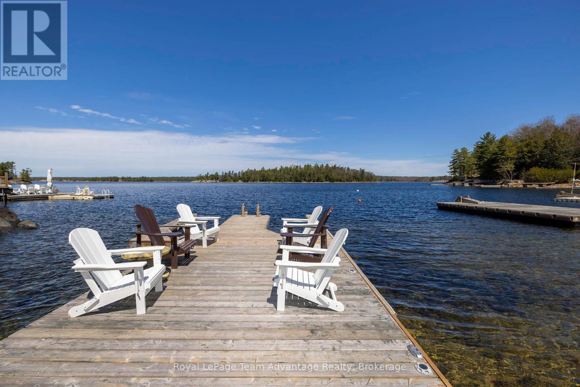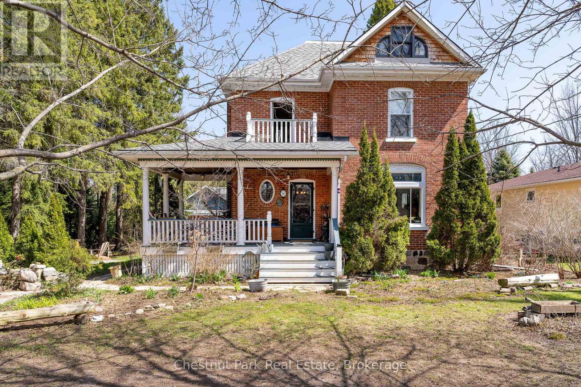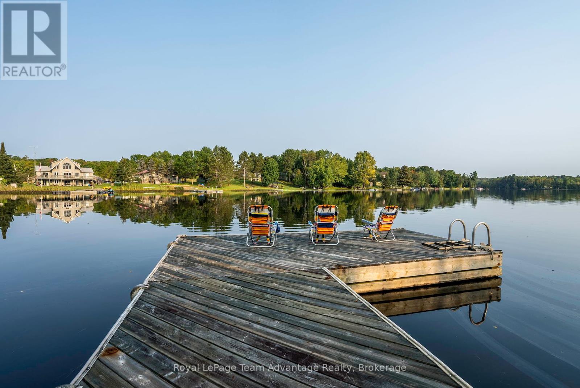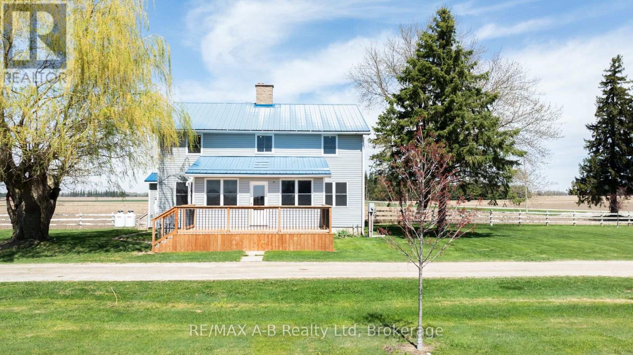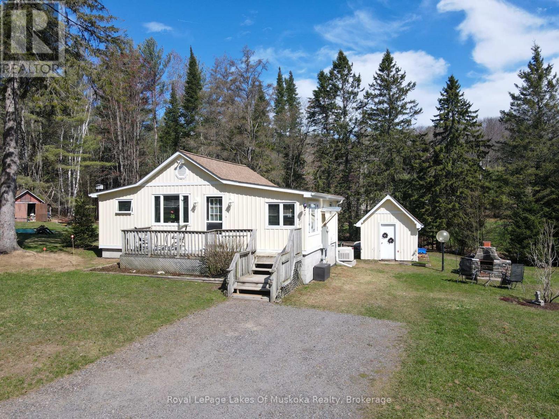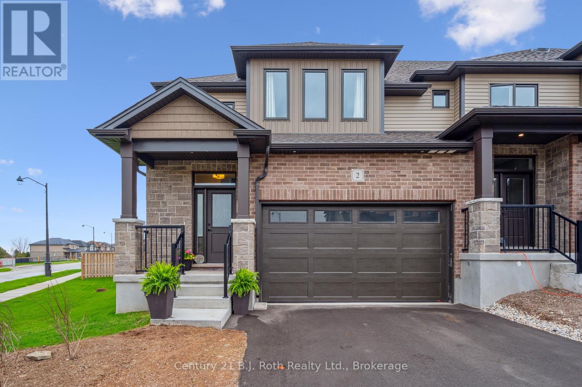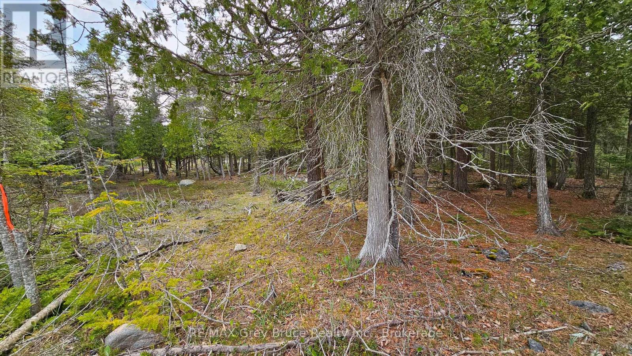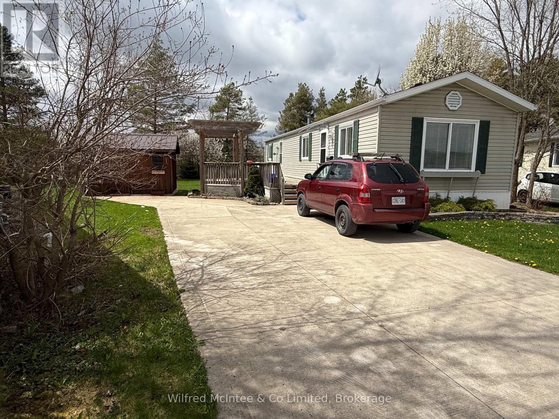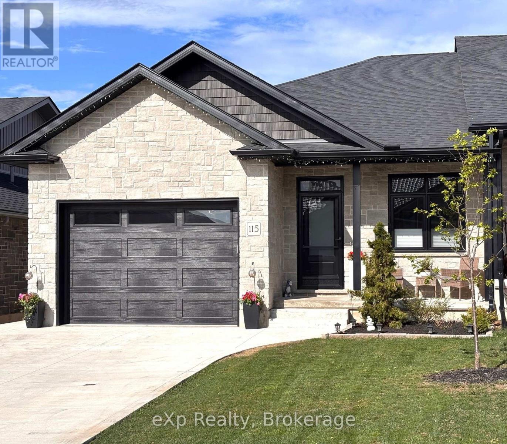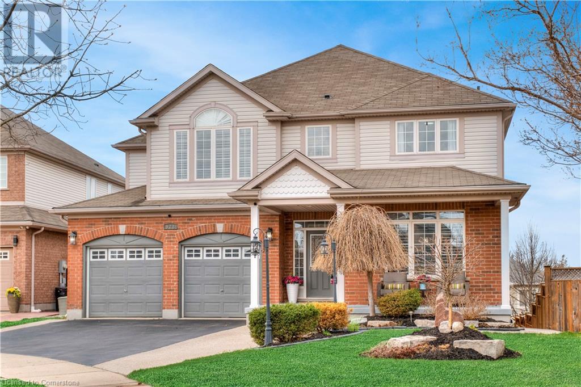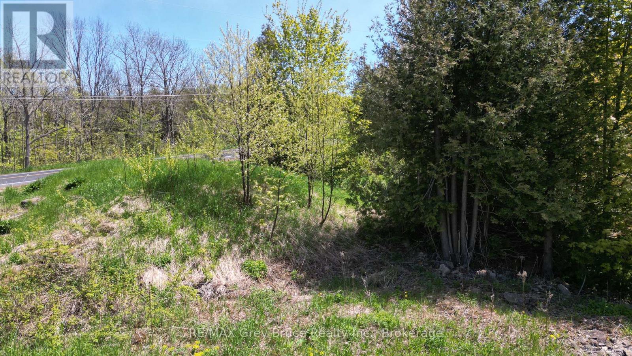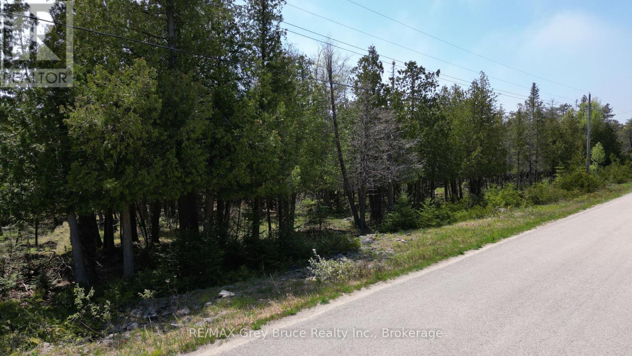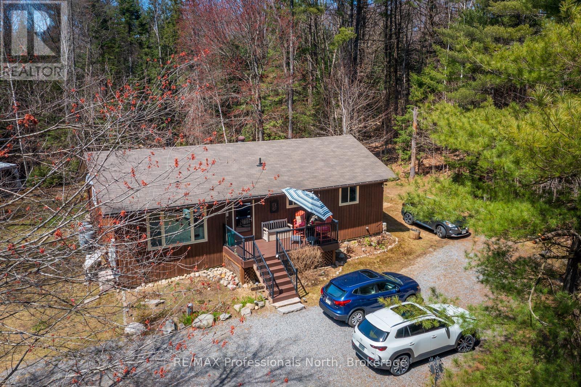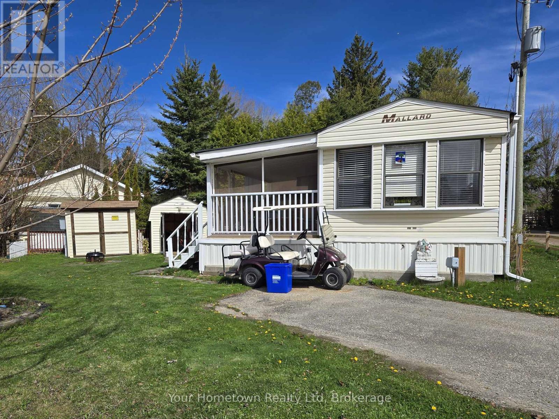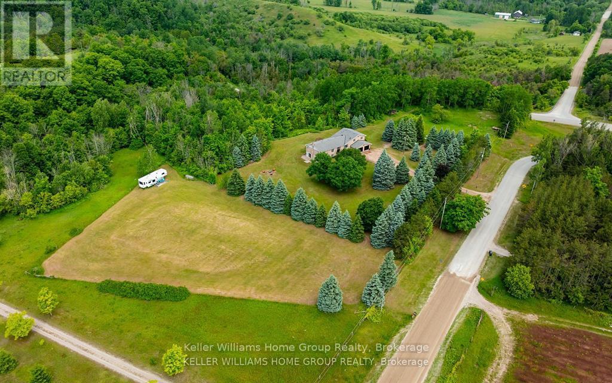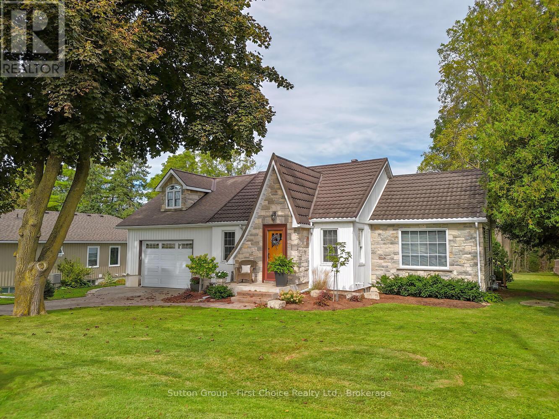758 Paradise Lane
Parry Sound, Ontario
Don't miss this well-kept, turnkey 2-bedroom, 1-bathroom cottage nestled on leased land on beautiful Parry Island. Enjoy a sandy beach shoreline with a gentle entry and deep water dockage in a protected bay directly across from scenic Killbear Point. This inviting property has seen numerous updates over the years, including a durable steel roof, updated siding, windows, doors and piers. Inside the cottage is tastefully decorated and ready for immediate enjoyment. The nicely landscaped yard leads to a stunning 16'x16' guesthouse perched on Georgian Bay granite offering breathtaking views and a perfect space for visitors. If you're looking for a serene summer getaway or a fantastic family retreat, this property has it all. Act fast, book your showing today! Check out the video link. NOTE: Property is Leased Land. (id:59646)
56 Napier Street E
Blue Mountains, Ontario
Charming Century Home in the Heart of Thornbury! 56 Napier Street Offered For Sale. Welcome to this beautifully updated century home in the highly sought-after village of Thornbury. Blending timeless character with thoughtful modern upgrades, this 3-bedroom, 3-bathroom residence offers exceptional space, functionality, and versatility for today's lifestyle. Step inside to discover original charm paired with contemporary finishes, including a spacious main living area, a stylish kitchen, and updated bathrooms throughout. The finished attic space offers additional potential, complete with plumbing rough-ins for a future bathroom--perfect for creating a guest suite, family room, or luxurious primary retreat. At the rear of the property, a standout feature awaits: a 1,000 sq. ft. detached studio/office, fully insulated and complete with a 2-piece bathroom. Whether you're an artist, entrepreneur, or in need of a private home office, this flexible space opens the door to endless possibilities. Located just a short walk from Thornbury's boutiques, restaurants, waterfront, and trails, 56 Napier Street is the perfect blend of small-town charm and modern living. Features: 3 bedrooms. 4 bathrooms, updated interior with character details, finished attic with plumbing hook ups, 1000 sq.' heated Coach house/studio/office, prime location walking distance to all of Thornbury's amenities. (id:59646)
88 Stoney Road
Mckellar, Ontario
Welcome to your perfect four-season getaway or full-time home on sought-after Manitouwabing Lake! This beautifully maintained 2-bedroom + den, 1-bathroom home or cottage offers the ideal blend of comfort, charm and functionality. Thoughtfully laid out with privacy in mind the primary bedroom is separated from the main living area making it ideal for peaceful retreats. Enjoy peace of mind with numerous recent upgrades, including new flooring, a high-efficiency propane furnace with stainless steel burners (2021), central air conditioning (2021), water heater (2023), fresh exterior paint (2023) and a newly updated Bath Fitter tub surround and bathroom sink (2024). A durable steel roof with snow guards and gutter guards ensures low-maintenance living year-round. Nestled in a quiet Bay on Manitouwabing Lake, you'll have direct access to one of the area's premier lakes known for boating, fishing and scenic beauty. Just minutes away, the charming Village of McKellar offers a friendly community vibe, a beloved summer market and the scenic Manitou Ridge Golf Course, perfect for enjoying a relaxing round with friends. For added convenience, Parry Sound is only a short drive away giving you access to additional amenities, restaurants and healthcare. Whether you're looking for a serene cottage escape or a cozy year-round residence, this turn-key property checks all the boxes. Don't miss out, book your private showing today and see what lakeside living in McKellar is all about! (id:59646)
156701 15th Line
Zorra, Ontario
Welcome to country living! This spacious four-bedroom, two-bathroom home is nestled on a beautiful 0.80-acre country lot surrounded by acres of open fields, offering unmatched privacy and serenity. With over 2,500 square feet of finished living space, there is plenty of room for the entire family to spread out and enjoy. Thoughtfully updated throughout, the home features newer vinyl windows, a brand-new propane furnace, a new well pump, updated siding with added insulation, a durable steel roof, new 200 amp electrical panel, fiber-optic internet, and a spacious new deck all ensuring peace of mind and long-term efficiency. Whether you're enjoying coffee on the porch, watching the sunsets over the fields, or entertaining family and friends, this property delivers the ideal balance of comfort, space, and tranquility. Don't miss your chance to own a slice of quiet country paradise schedule your private showing today! (id:59646)
112 Old Bridge Road S
West Grey, Ontario
Serenity. Privacy. Nature. Welcome to your beautiful 13 acre country retreat with 642ft of frontage along the Saugeen River. Nestled away just off Hwy 4 and only 5 minutes East of Hanover, this quiet country property features a highly efficient 3 bedroom, 3 bathroom home with ICF construction and GeoThermal heating and cooling. Nicely updated inside and out, the home offers two bedrooms on the main floor as well as a third bedroom in the fully finished basement which also includes a handy walkout. Perfect for your small business, toys, tools, and hobbies, you'll love the large 3100sf shop with 36x60 space for vehicles, equipment, and storage, and another 32x32 heated workshop area. But the best part of all is the PROP-ER-TY. 13 acres of quiet country land including organic hay fields, a trickling stream, flowing river, scenic bush, and plenty of wildlife. Sit out on your covered porch with your hot morning coffee or on your private deck with your favourite evening drink and call this piece of tranquility home. Book your private showing today and be sure to make time to walk this gorgeous property. ** This is a linked property.** (id:59646)
944 Stephenson 1 Road E
Huntsville (Stephenson), Ontario
Charming Year-Round Home with Fawn Lake Views! This cozy 650 square foot home offers lake views and is perfectly situated on a large level lot - ideal for outdoor living, complete with a fire pit and spacious shed. The full unfinished basement with a separate entrance and running water presents exciting potential for a workshop or man cave. A perfect summer retreat or year round home. (id:59646)
2 Hamilton Lane
East Luther Grand Valley, Ontario
Discover a stunning 2024-built bungaloft in the picturesque town of Grand Valley, Ontario, where this 3-bedroom, 2.5-bathroom gem spans 1892 square feet of MODERN COMFORT. Tucked into a peaceful small-town setting with rolling hills, yet conveniently close to major cities, it's the perfect retreat. LARGE WINDOWS flood the open-concept living and dining areas with natural light, showcasing sleek HARDWOOD FLOORS and a cozy great room with a ceiling fan to keep things breezy. Each bedroom features a spacious WALK IN CLOSET and storage space throughout! The GOURMET KITCHEN steals the show with quartz countertops, an extended peninsula, and TOP-NOTCH stainless steel appliances, including a smart LG range and stunning French door refrigerator. The convenient main floor laundry offers a brand new washer/dryer tower and the serene primary suite featuring hardwood floors, an ensuite with DUAL SHOWER HEADS, and a tiled walk-in closet. Upstairs, the unique bungaloft design delivers two spacious bedrooms - one with 10 FT CEILINGS, a full bathroom, and a versatile loft/lounge, all glowing with sunlight. The full, unfinished basement awaits your creative touch, while a beautiful rear deck beckons for morning coffee or evening chats. With significant upgrades like a WHOLE-HOME water filtration system and RO DRINKING WATER, energy-efficient air conditioning, swivel pot lights and extended height wall cabinets in the kitchen, this home blends SMART design with countryside charm. Ready to explore this Grand Valley delight? Schedule a viewing today! (id:59646)
Lt 255 Pedwell Pt. Drive
Northern Bruce Peninsula, Ontario
Good building lot in Dorcas Bay - located on year round municipal road. Property is well treed, measuring 200 feet wide by 300 feet deep. There is hydro and telephone along the roadside. The property is a building lot, which means you can build a year round home or four season cottage. The property is located in a rural setting and will require a septic system, and a well (typically a drilled one) for water supply. The municipal road where the property is located does get plowed during the winter time. Taxes: $278.40. If you enjoy country living, and would love to build your dream property, check this one out! Property is located approximately a fifteen minute drive to Tobermory. Singing Sands beach is just a short distance away. (id:59646)
19 Dove Road
Brockton, Ontario
Immediate Possession Available! This beautifully updated 16 x 60 open-concept mobile home is situated in one of the most desirable areas of Country Village Mobile Home Park, just 1.5 miles west of Hanover. Set on one of the best lots in the park, this 2-bedroom home features vaulted ceilings and has been tastefully updated throughout. The kitchen has been recently renovated with high-quality cabinetry and countertops, and includes six appliances, including a built-in dishwasher. Enjoy the comfort of forced air natural gas heat and central air conditioning. Additional features include a freshly painted interior, brand-new engineered hardwood flooring, a double-wide concrete driveway with parking for four vehicles, and two storage sheds. The expansive 32 x 16 irregularly-shaped deck with a charming pagoda overlooks a spacious, park-like yard that backs onto open fields with breathtaking views of the countryside to the west perfect for quiet relaxation or entertaining. Monthly lease for new owner is $616 and includes taxes and water testing fee. A rare opportunity for peaceful, year-round living in a prime location! (id:59646)
115 Irishwood Lane
Brockton, Ontario
Nestled in a desirable neighborhood, this semi-detached home, built in 2022 by a Tarion local builder, offers much more living space than its exterior suggests. With two beautifully finished levels, this residence boasts numerous personal upgrades. The open concept main living space features 9 ft. ceilings and 12 ft. cathedral ceilings over living and dining areas. A well-designed kitchen, gas stove, garburator, walk-in pantry, center island, and dining area. Whirlpool stainless steel appliances are included. The stunning Sea Cliff Stone gas fireplace, complemented by California shutters in the living room add sophistication. The primary bedroom provides a large comfy retreat, complete with a walk-in closet and decadent 3-piece ensuite. Convenience is key, with main floor laundry and a second bath (4 pc). All countertops in the home are Quartz. The den/office can be transformed into an additional bedroom. 36" interior doors allow accessiblity with ease. Downstairs, you'll discover a generous rec room with 8.5 ft. ceilings, a Fusion Stone electric fireplace, a wet bar for entertaining, two spacious bedrooms and another decadent 3-pc bath, as well as a large separate storage room which can serve as a gym or playroom. The impressive backyard was designed for relaxation and enjoyment. Fully fenced (8 ft), this meticulously landscaped space provides privacy and security boasting a 30 ft x 12 ft pressure-treated deck, complete with two steel gazebos. The 10 x 10 ft solid wood garden shed on cement pad provides storage for tools and equipment. A vibrant array of perennials and trees enhance the beauty of this space. The double concrete driveway has the capacity to accommodate four vehicles, and the single garage is finished with durable Trusscore material. This property seamlessly blends comfort, functionality, and aesthetic appeal, making it perfect for discerning homeowners. (id:59646)
928 Manorbrook Court
Kitchener, Ontario
Situated on a quiet court in desirable Doon South, this nearly 2,700 sq ft updated carpet-free walkout home features elevated finishes & a private backyard built for entertaining. Check out our TOP 7 reasons why you'll want to make this house your home! #7: PRIME DOON SOUTH LOCATION: Located on a quiet cul-de-sac in the heart of Doon South, you’re minutes from top-rated schools, Conestoga College, parks & Hwy 401. #6: CURB APPEAL An exposed aggregate walkway and double-wide driveway lead to a grand stone-and-brick exterior with an inviting front porch. #5: BRIGHT & BALANCED MAIN FLOOR The spacious main floor is functional and carpet-free, with hardwood and tile flooring & California shutters throughout. The living room has large windows & a gas fireplace set against a custom wood feature wall and built-ins.#4: SPACIOUS EAT-IN KITCHEN The kitchen features abundant cabinetry with crown moulding, quartz countertops & a large island. A formal dining room with a tray ceiling and dual accent walls provides a more polished vibe.#3: LOW-MAINTENANCE BACKYARD The fully fenced, low-maintenance backyard is built for both privacy and ease. The 2nd-floor covered deck with privacy louvres spans the full width of the house, plus a lower-level walkout covered patio. #2: BRIGHT & SPACIOUS BEDROOMS Upstairs, there are 4 carpet-free bedrooms & a 2nd-level laundry room. The primary suite is a standout, with French doors, a designer accent wall, dual walk-in closets and a 5-piece ensuite. #1: WALKOUT BASEMENT WITH IN-LAW POTENTIAL: There’s a large rec room with a three-sided gas fireplace, a kitchenette with breakfast bar and granite countertops, room for a home office or gym, and a fifth bedroom with French doors and a walk-in closet. You’ll also find a 3-piece bathroom with a shower, plenty of storage, and a second laundry room. From this versatile and fully finished lower level, walk out directly to the covered exposed aggregate patio and enjoy easy access to the backyard. (id:59646)
1175 Silver Lake Road
Gravenhurst (Muskoka (S)), Ontario
Country living at its best and only 10 minutes to town and even fewer to the highway for commuters. This private and modern 2 bedroom 1 bath bungalow will catch your attention with the bright rooms, open concept, attached garage with an electric door opener, a barn with an insulated stall, electricity and running potable water! This modern home is situated on just under an acre of land. It is only 23 years old and equipped with UV & sediment filtration, a spacious kitchen made by All About Kitchens, propane forced air furnace, air exchanger, central air, propane fireplace which can heat the home. There are many benefits to this home including a man-made pond, wired for a portable generator, dog run off screened porch, drilled well, electric box for horse fencing, perennial gardens, and a newer roof with remaining warranty. Close on this home before the fall and you can enjoy the included 18ft round pool warmed with the propane heater! (id:59646)
Pt Lt 30 Con 5 Ebr Pt 4 Isthmus Bay Road
Northern Bruce Peninsula, Ontario
Good building in Lion's Head; located on year round paved municipal road. Lot size measures 100 feet wide and is 165 feet deep and is well treed. Just a short distance to all amenities in Lion's Head just down the road. There is also a nice sandy beach, marina, and the Bruce Trail . The property is under the jurisdiction of the Niagara Escarpment Commission. The zoning is DC (development control). This means that one will have to apply to the Niagara Escarpment Commission in order to obtain a building permit. Contact information for the Niagara Escarpment is 519-371-1001 Email: necowensound@ontario.ca. Please reference Roll Number 410962000606104. Taxes: $615.00. (id:59646)
Lt 254 Dorcas Bay Road
Northern Bruce Peninsula, Ontario
Good building lot in Dorcas Bay is located on a year-round paved municipal road. This well treed property measures 200 feet in width and 400 feet in depth. Utilities such as hydro and telephone are available along the roadside. As a building lot, it permits the construction of either a year-round residence or a four-season cottage. Set in a rural area, the lot will necessitate the installation of a septic system and a well, typically drilled, for water. The municipal road is maintained and plowed during the winter. 2025 taxes: $290.00. This building lot is ideal for those who cherish country living and aspire to construct their dream home or cottage. It is conveniently located about a fifteen-minute drive to Tobermory, with Singing Sands beach also nearby. (id:59646)
224 Stephenson 4 Road W
Huntsville (Stephenson), Ontario
Escape to your own personal retreat with this beautifully maintained country bungalow, perfectly situated on 2.6 acres of lush, wooded privacy. Surrounded by trees and natural landscape and accentuated with perennials gardens, this home offers the tranquility of rural living with modern comfort and charm. Step inside to find a warm, inviting interior featuring an open-concept living and dining area, kitchen with ample cupboards and counter space, and large windows that bathe the space in natural light, with finishes that reflect the home's countryside setting. The bungalow includes three bedrooms upstairs including a master with private two-piece ensuite, and a lower level office/den, a large rec room perfect for a family, laundry room with large utility/work room with storage. Outside features a large back deck perfect for sipping morning coffee or hosting summer barbeques, and an additional deck with gazebo set amongst the trees and wildlife. This home has been immaculately maintained and updated with new windows and doors, composite deck out front, flooring, R60 insulation, drilled well and Generac generator. Carrying costs are minimal for this energy-efficient home. Ask for details! Whether you are looking for a full-time residence or a weekend getaway, this serene country property offer rare combination of charm, comfort and security, and seclusion-all just a short drive from town amenities of local Port Sydney for shopping, beautiful beaches and falls; or minutes from downtown Huntsville or Bracebridge. Perfect location for commuters or either town. (id:59646)
157 Cedar Crescent
Centre Wellington, Ontario
This beautiful Seasonal unit in Maple Leaf Acres is ready for you to move in and spend the summer. Lots of room to spread out and relax both inside and outside. Yes the Golf Cart is included! Enjoy your time on the deck anytime with new deck screening. This home is sitting on a cement pad so there is ample storage underneath as well as a large shed. The park offers many activities and features two pool, hot tub, and Belwood Lake. Swimming, fishing, boating and the Elora Cataract trail can all be part of your summer! Easy country drive from Toronto, Brampton, Kitchener and Waterloo! (id:59646)
262 Canrobert Street
Grey Highlands, Ontario
Cute cottage on a treed lot in Eugenia. Excellent location on a dead end road but only steps to public beach and boat launch. Bruce trail, ATV trails, grocery/LCBO store are all close by. Partial lakeview from deck and sunporch/dining area. Living room features a propane fireplace for those cool evenings. 2 garden sheds to store your tools and beach toys. Cottage will be sold turn key with just personal items excluded. Has been a popular short term rental and could be continued. Get ready to enjoy the summer at the Lake. (id:59646)
130 Louise Creek Crescent
West Grey, Ontario
Welcome to your dream home on 2.17 acres in a private, nature-rich subdivision overlooking protected Saugeen Valley Conservation wetlands. This custom-built 5-bedroom, 3.5-bath home was built by Stay Awhile Homes and offers over 3,800 sq ft of thoughtfully designed living space, including a bright open-concept main floor with cathedral ceilings, 2-storey windows, and a stunning view of the water from nearly every room. The kitchen features quartz countertops, an 8 foot island, and Barzotti-built cabinetry, while the luxurious primary suite boasts a spa-like ensuite and walk-in closet. Enjoy two additional bedrooms on the main floor and two more in the walkout basement, complete with a wet bar, woodstove, and rec room. Outside, relax on the glass-railed upper deck or concrete patio with no view of any neighbours. With access to trails, Boyd Lake, and a vibrant community association, this is the perfect blend of privacy, luxury, and lifestyle. (id:59646)
311 12th Street
Hanover, Ontario
Nestled close to the downtown core in Hanover, this fantastic brick home offers a blend of convenience and charm. Enjoy outdoor living with a carport, a fenced backyard, beautiful perennial gardens, and a deck. Inside, the main level features an eat-in kitchen, sunporch, living and dining rooms, a main floor bedroom, a 4pc. bath, mudroom/flex space, and laundry. Upstairs are two large bedrooms and a 2pc. bath. The basement presents potential for a rec room and a fourth bedroom. The former garage (10'9" x 25'2") is currently a workshop/storage but could be converted back. Upgrades include 2 mini-split ductless AC/heat pumps, exterior doors, replaced windows, and some paint. This delightful property offers a wonderful opportunity to embrace comfortable living within easy reach of downtown amenities. (id:59646)
156 Quebec Street
Bracebridge (Macaulay), Ontario
Vacant R2 zoned lot in downtown Bracebridge, walking distance to almost everything in town. Zoning allows for semi-detached or duplex dwelling. Potential to sever semi-detached after building into two freehold properties. Lot is level with services at the road. (id:59646)
Unit 6 Stokes Bay Road
Northern Bruce Peninsula, Ontario
Build your future in the peaceful hamlet of Stokes Bay, located within the Municipality of Northern Bruce Peninsula. This vacant, treed lot measures 66 feet wide by 165 feet deep and is zoned R1 Residential, offering a great opportunity for a year-round home or retreat.Enjoy nature and country charm while being just a 25-minute drive to Tobermory and only 10 minutes to Black Creek Provincial Park, where you can access the beautiful Lake Huron shoreline.If you're looking for a quiet setting close to outdoor recreation and popular Bruce Peninsula destinations, this lot is worth a look. Septic and well required. Contact the Building Department of Northern Bruce Peninsula with specific questions regarding building on this lot.Phone: 1-833-793-3537Email: info@northernbruce.ca (id:59646)
996594 Mulmur Tos Townline
Mulmur, Ontario
So much MORE than your average country Bungalow! Welcome Home to this Spectacular 5+ Acre Property With Gorgeous Views of the Mulmur Hills PLUS 25 x 30ft * DETACHED WORKSHOP * This completely updated 5 bed, 4 bath full Brick Bungalow offers TWO MASTER BEDROOMS both with private luxury ensuite. In-law suite / rental potential (separate entrance to one wing of house). Main floor primary Bedroom features a private Juliette balcony with stunning views of the Mulmur hills. Double Walk out basement, geothermal heat and AC, granite counters in kitchen and bathrooms, glass showers (3). Loads of cupboards in kitchen plus all new appliances in the last 2 years! Bar/Cantina in bright basement with tons of storage. This open concept FULL BRICK home is sure to impress with its location in the hills of Mulmur, less than 1 hour to the GTA (easy commute right off Airport Road) on a quiet, paved road less then 5 min to Mansfield Ski Club, County Forest Trails, Bruce Trail and more! DOUBLE LOT with 2 already existing entrances - potential for severance or secondary dwelling! No neighbours direct on either side or behind. Very private lot with mature trees and views for miles! Stunning Sunsets and nature right out your back door - view deer, fox and birds galore from your deck, hot tub, camp fire or balcony with the Mulmur hills as your backdrop! Includes hot tub, barrel sauna, & pool table. Owners are both Realtors. Flexible Closing Available. Ideal layout for a blended or multi family living situation with almost 4000 sq ft of finished living space! Location Location - Popular Primrose Elementary School district and only 5 min door to door to Mansfield Ski Club! Minutes from Alliston or Shelburne and a stones throw from the Village of Rosemont. View Floor Plans, Movie and Virtual Tour on link in listing. (id:59646)
5601 Fifth Line
Guelph/eramosa, Ontario
Enter through the privacy gates to the large circular driveway to discover this unique property offering two homes under one ownership, affording an excellent opportunity for two families to enjoy home ownership or rent one as a mortgage helper. The original home custom built in 1980 is a spacious 4-bedroom, 2300 sq ft residence with family sized main floor plus a separate entrance to the basement with a second kitchen offers more development potential. Recent updates in this home include a metal roof, triple pane windows, new exterior doors, attic insulation, weeping tile and basement waterproofing, an updated main floor kitchen, a new electrical panel, and new electrical outlets throughout. The 2nd home added in 2007 is 1456 sq ft with 3 upper level bedrooms, family sized kitchen, living room on the main floor and bright spacious recreation room on the lower level. Both homes have an unbelievable amount of storage. Sit on the covered front porch and take in the long westerly views or enjoy a BBQ on the large rear deck that overlooks a water feature and appeasing perennial gardens or gather around the outdoor fireplace with family and friends. While there is plenty of room for a pool and lots of room for children and pets you are also in very close proximity to several recreational areas including Belwood Lake Conservation, Rockwood Conservation and Guelph Lake Conservation. Enjoy the tranquility and charm of country living while being close to all the amenities you need, located minutes north of Rockwood, just minutes away from major shopping, hospitals, major highways, and schools. This property is perfect for families looking for a serene and convenient living environment. Don't miss out on this incredible opportunity! (id:59646)
2828 Line 34
Perth East (North Easthope), Ontario
Charming Country Home on the Edge of Stratford. Nestled in a serene country setting on the edge of Stratford, this beautifully renovated home sits on a spacious 1/2 acre lot, offering the perfect blend of rural tranquility and showing pride of ownership throughout. This meticulously maintained property features 3 spacious bedrooms, a versatile den/office, and 3 updated bathrooms. The upstairs primary bedroom is tucked away with its own private quarters, including a full bathroom, large closet, and office or sitting area. The kitchen has been updated to a warm family feel with plenty of room at the island or dining room table for everyone to gather. The living area exudes warmth with a cozy gas fireplace, creating a welcoming atmosphere that feels like home. The finished basement is the perfect lounging area to take in the game! For hobbyists or those in need of storage, the 20x40 heated garage with in-floor heating and a 12' door is a dream come true. The outdoor space is perfect for entertaining, featuring an above-ground pool, a back shed, and a fire pit for cozy evenings under the stars. With easy access to nearby cities and the charm of Stratford just down the road, this property offers the best of both worlds - the peace of the countryside with the convenience of urban amenities. Don't miss out on this one-of-a-kind home! There are so many additional features to explore. (id:59646)

