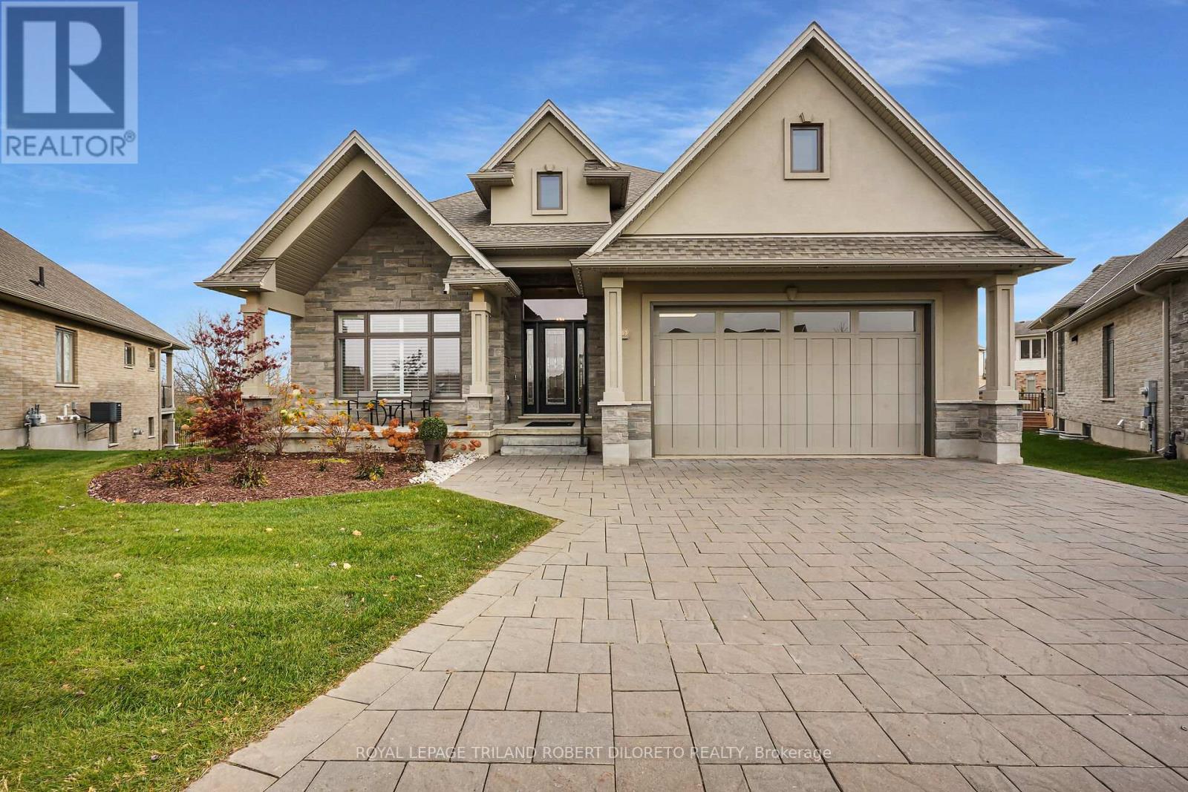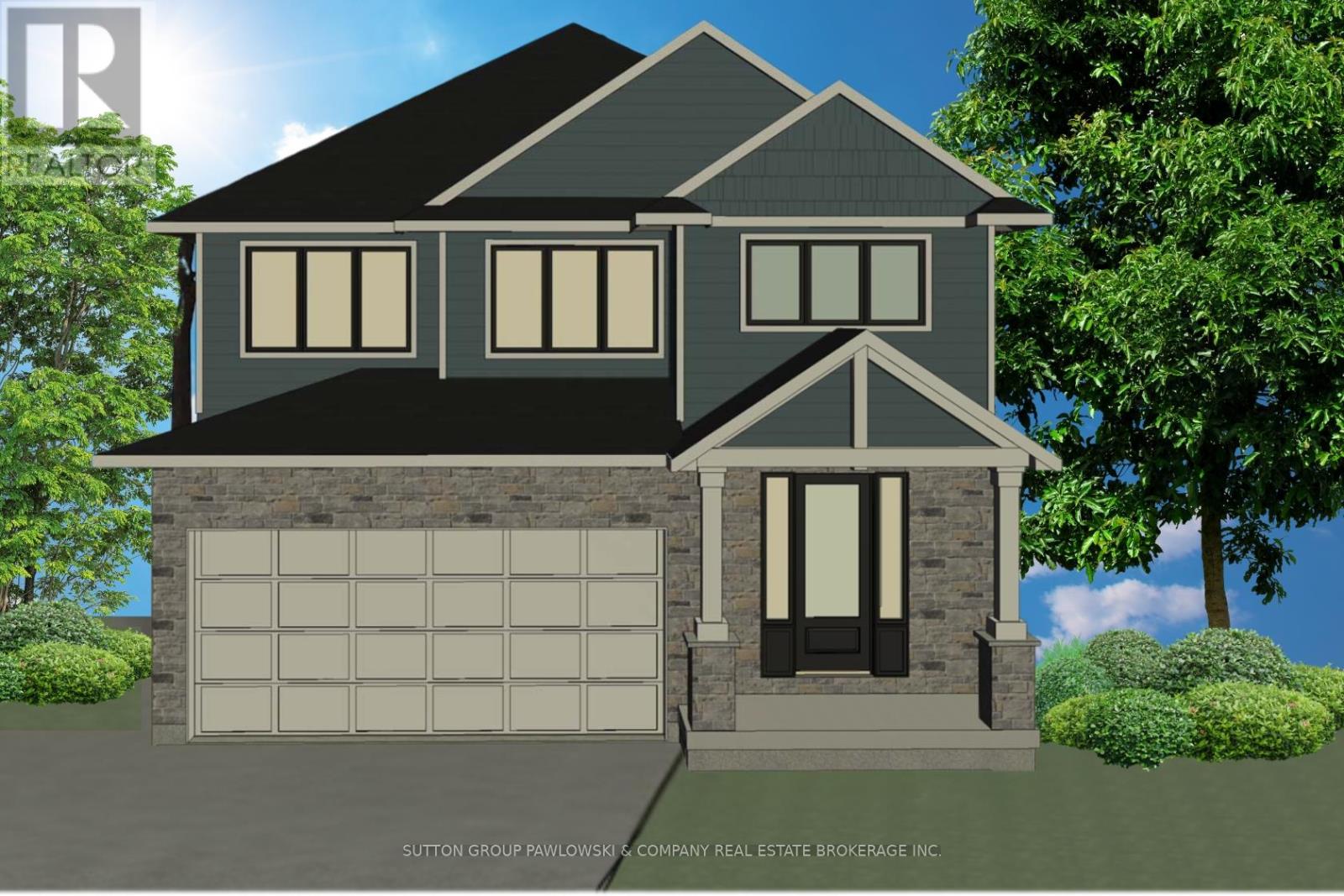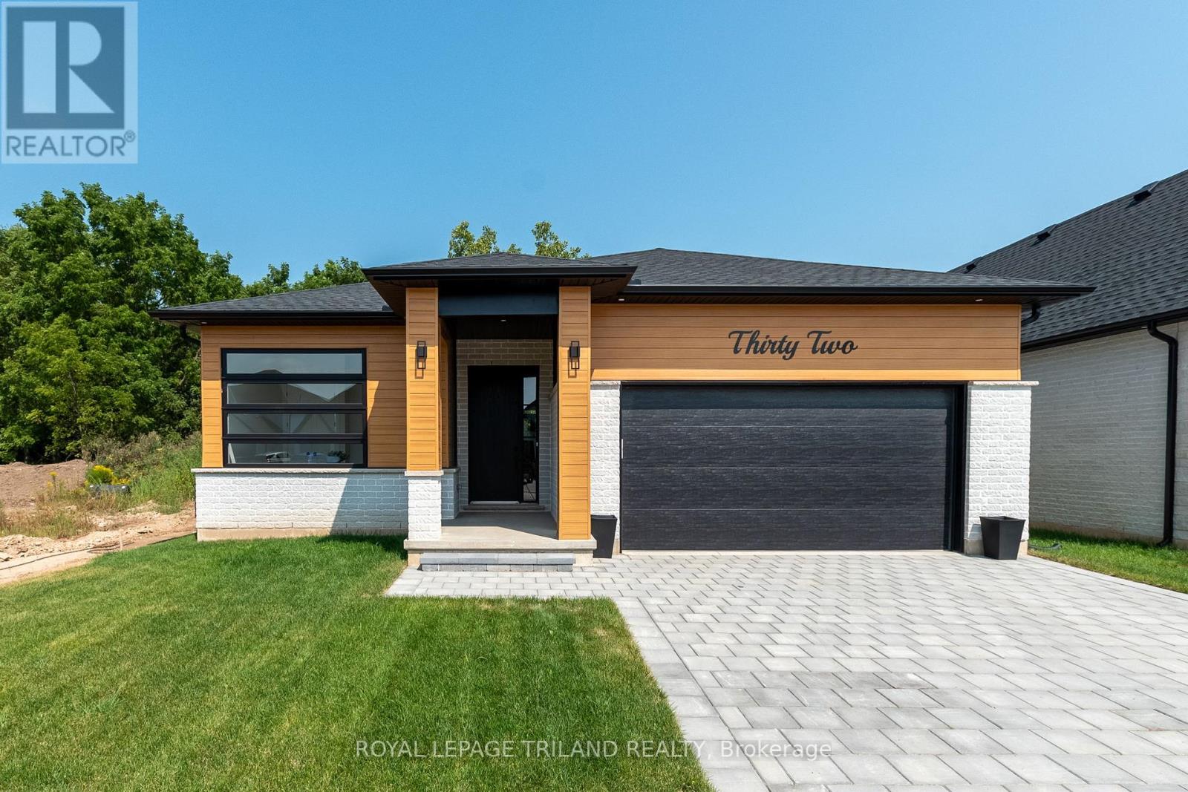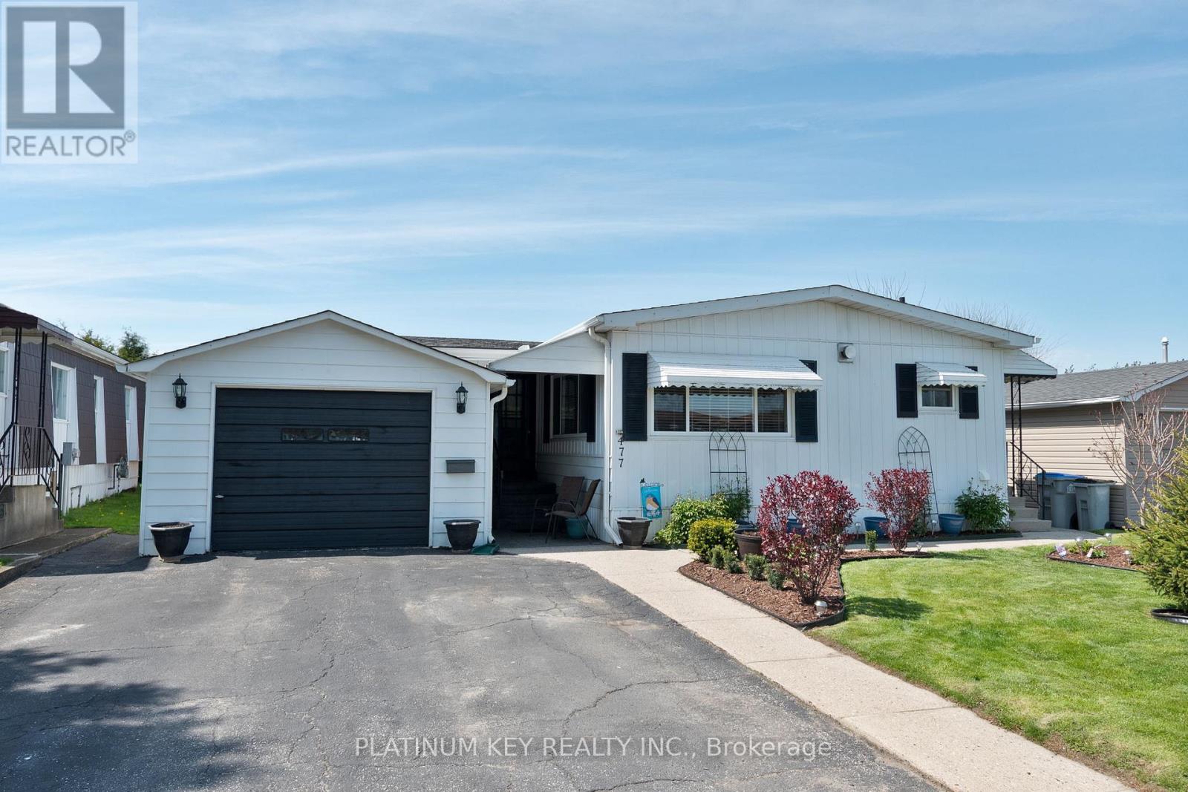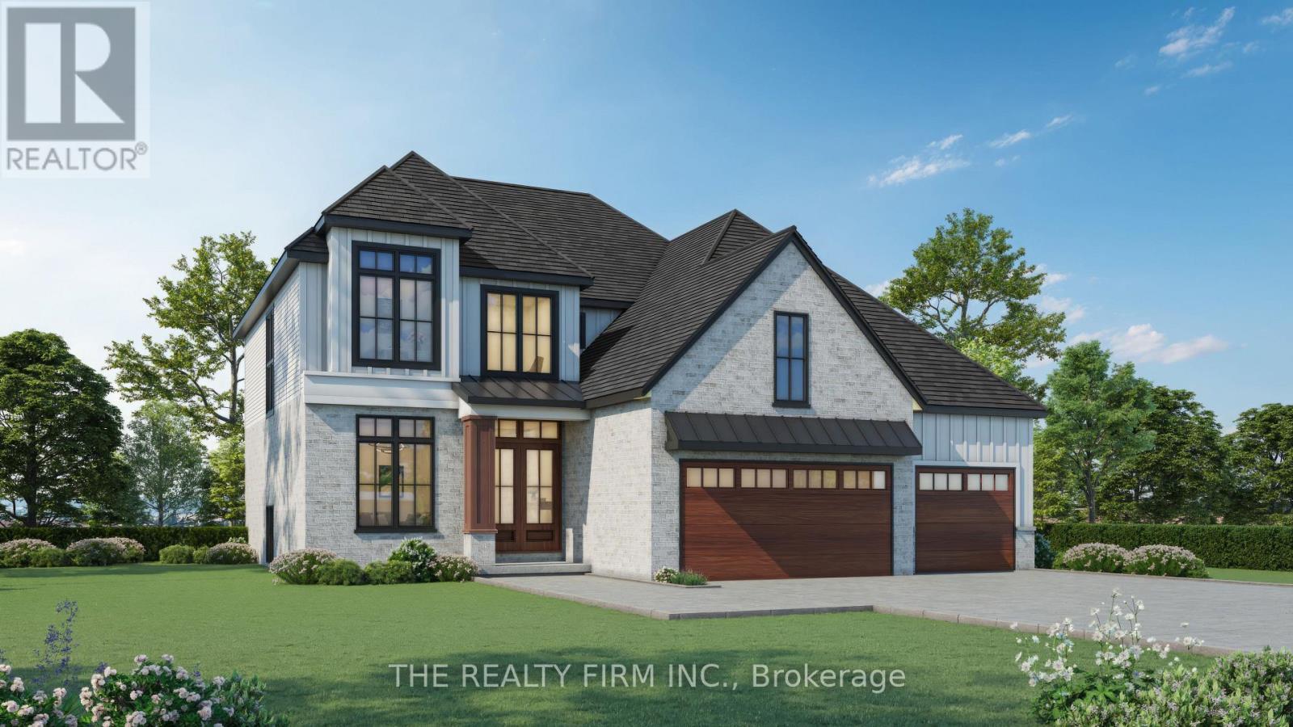15 Greene Street
South Huron (Exeter), Ontario
Welcome to the "Moxon" model by 7 Stars Homes, located in Exeters sought-after Buckingham Estates! This beautifully designed home offers Approx 3,300 sqft. of finished living space above grade and a fully finished basement, making it ideal for families and entertainers alike. Step inside to soaring 11-foot ceilings in the foyer and office, leading into an open-concept main floor filled with natural light from large windows and a sliding patio door. The 9-foot ceilings throughout enhance the spacious feel. This home is completely carpet-free, featuring hardwood floors throughout, with tile in the bathrooms, laundry, and mudroom for easy maintenance. The heart of the home is the stunning eat-in kitchen, featuring modern finishes, an oversized Quartz Island, and a walk-in butlers pantry with endless storage. A built-in surround sound system extends through the living room, dining room, kitchen, and covered patio, perfect for hosting or enjoying a cozy night in. The spacious living room is the perfect gathering spot, complete with built-in shelving and an elegant electric fireplace. Upstairs, youll find three generously sized bedrooms, including a primary retreat with a spa-like 4-piece ensuite, a soaker tub, and a large walk-in closet. The other two bedrooms share a stylish 4-piece bathroom, offering comfort and convenience for the whole family. The finished basement adds more space, featuring a large rec room with two egress windows and two bedrooms, making it ideal for guests, or a growing family. Step outside to your private backyard retreat, where a covered patio with built-in speakers, stamped concrete pad sets the stage for summer BBQs and relaxing evenings. This home truly has it all - style, space, and an unbeatable location, you're just minutes from scenic walking trails, local shops, and restaurants, with Grand Bend only 20 minutes away and London just 35 minutes down the road. this move-in-ready home offers the perfect blend of style, space, and convenienc (id:59646)
2400 Jordan Boulevard
London, Ontario
WOW! Check out this stylish Alexandra Model TO-BE-BUILT by Foxwood Homes packed with impressive standard finishes in the popular Gates of Hyde Park community. Enjoy 4-bedrooms, 2.5 bathrooms, over 2100 square feet plus an optional side entrance leading to the lower level. Various finish packages, floorplans and lots available. 2025 and 2026 Closings available. Finished Model Home available to view by appointment. This Northwest London location is steps to two new elementary schools, community park, shopping and more. Welcome Home! **EXTRAS** Join us for our Open Houses each Saturday & Sunday at our Model Home at 2342 Jordan Blvd (Lot 85) between 2pm - 4pm. See you there! (id:59646)
49 - 1710 Ironwood Road
London South (South K), Ontario
Exclusive Luxury Living in "The Ridge at Byron" a prestigious private vacant land condo community in beautiful Byron. Absolutely Stunning custom built 6 Bedroom, 6 Bath one floor home w/Triple garage is situated on a huge Premium pie-shaped Ravine Lot! This magnificent home combines elegance, luxury and thoughtful design with over 7,000 sf of breathtaking living space & every modern convenience. Features: attractive curb appeal w/stone walkways & covered front porch; all neutral decor & loads of oversized transom windows for maximum natural light; vaulted ceilings; crown molding; high baseboards; 8-foot interior doors; custom built-in shelving; open plan living areas all overlook the picturesque rear yard; great room w/floor to ceiling stone fireplace; Designer Kitchen by GCW Custom Kitchens w/gorgeous quartz countertops & backsplash, huge island, high-end appliances incl. Sub-Zero fridge, built-in Wolf oven, Bosch induction cooktop, Wolf exhaust fan & Asko dishwasher; fabulous dining area w/3 walls of windows; 2 incredible main floor primary bedrooms w/luxurious private 5pc ensuites & jaw dropping custom closets; the expansive Lower is ideal for entertaining, guest accommodations or even multi-generational living featuring high ceilings, 4 bedrooms (1 w/private 5pc ens) & 2 baths, rec room & billiards room; more space is available in the 2nd floor loft currently used as a gym but ideal for office; the oversized triple garage (2 car tandem) boasts new epoxy flooring. Enjoy outdoor living w/a large two-tiered composite deck featuring an upper covered tier with an automatic privacy screen. Added highlights: 2 furnaces & 2 ACs manage the temperature on the main and lower levels for optimal comfort. Only steps to Byron Village & West 5 shopping & restaurants, top schools, Byron Ski Hill, Springbank Park, several golf courses & Warbler Woods Conservation area. Enjoy luxury, comfort and privacy in this exclusive ravine-side haven! (Condo fees of $385/month apply). (id:59646)
45 - 147 Scotts Drive
Lucan Biddulph (Lucan), Ontario
Welcome to phase two of the Ausable Fields Subdivision in Lucan Ontario, brought to you by the Van Geel Building Co. The Harper plan is a 1589 sq ft red brick two story townhome with high end finishes both inside and out. This particular unit is a highly sought after end unit! Enjoy the peace and privacy of backing onto greenspace. The main floor plan consists of an open concept kitchen, dining, and living area with lots of natural light from the large patio doors. The kitchens feature quartz countertops, soft close drawers, as well as engineered hardwood floors. The second floor consists of a spacious primary bedroom with a large walk in closet, ensuite with a double vanity and tile shower, and two additional bedrooms. Another bonus to the second level is the convenience of a large laundry room with plenty of storage. Every detail of these townhomes was meticulously thought out, including the rear yard access through the garage allowing each owner the ability to fence in their yard without worrying about access easements that are typically found in townhomes in the area. Each has an attached one car garage, and will be finished with a concrete laneway. These stunning townhouses are just steps away from the Lucan Community Centre that is home to the hockey arena, YMCA daycare, public pool, baseball diamonds, soccer fields and off the leash dog park. Note-Listing prices vary due to the location within the development. (id:59646)
Lot 103 - 48 Allister Drive
Middlesex Centre, Ontario
Welcome to Kilworth Heights West; Love Where You Live!! Situated in the Heart of Middlesex Centre and a short commute from West London's Riverbend. Quick access to Hwy#402, North & South London with tons of Amenities, Recreation Facilities, Provincial Parks and Great Schools. Award winning Melchers Developments now offering phase III Homesites. TO BE BUILT One Floor and Two storey designs; our plans or yours, built to suit and personalized for your lifestyle. 40 & 45 homesites to choose from in this growing community!! High Quality Finishes and Attention to Detail; tons of Standard Upgrades high ceilings, hardwood flooring, pot lighting, custom millwork and cabinetry, oversized windows and doors & MORE. Architectural in house design & decor services included with every New Home. Full Tarion warranty included. Visit our Model Home at 48 Benner Boulevard in Kilworth. Reserve Your Lot Today!! NOTE: Photos shown of similar model home for reference purposes only & may show upgrades not included in price. (id:59646)
461 Richard Crescent
Strathroy-Caradoc (Se), Ontario
Welcome to serene and stress-free living in this charming detached mobile home located in the Twin Elm Estates, a Parkbridge Community in Strathroy! This spacious unit features 3 bedrooms, 2 bathrooms, modern features such as an en suite bathroom, no carpeting for easy maintenance, and a covered front porch perfect for relaxing or entertaining guests. The community offers various recreational activities on-site, providing entertainment options right at your doorstep. Located near shopping, golf and restaurants, this property offers the perfect blend of tranquility and convenience. Don't miss out on the opportunity to make this lovely unit your new home! Hot Water tank owned (2025,) Roof (2024), Sand point and pump for outdoor watering included. **EXTRAS** Monthly Costs: Land Lease $775, Estimated Monthly Taxes & Structure Taxes: $137.73 (id:59646)
46 - 1175 Riverbend Road
London, Ontario
UNDER CONSTRUCTION: Seize the opportunity to purchase a prime lot in the highly sought-after Warbler Woods community in West London, with backyards backing onto protected green space featuring ONE OF THE BEST BACKYARD VIEWS AVAILABLE! Built by the award-winning Lux Homes Design and Build Inc., recognized with the "Best Townhomes Award" from London HBA 2023, these luxurious freehold, vacant land condo townhomes offer an exceptional blend of modern style and comfort. The main floor welcomes you with a spacious open-concept living area, perfect for entertaining. Large windows flood the space with natural light, creating a bright and inviting atmosphere.The chef's kitchen boasts sleek cabinetry, quartz countertops, and upgraded lightingideal for hosting and everyday enjoyment. Upstairs, you'll find three generously sized bedrooms with ample closet space and two stylish bathrooms. The master suite is a true retreat, featuring a walk-in closet and a luxurious 4-piece ensuite. Convenient upper-level laundry and high-end finishes like black plumbing fixtures and neutral flooring and 9' ceilings on main floor add to the homes modern sophistication.The breathtaking backyard, offering serene views of the protected forest and no rear neighbors, sets this townhome apart. Enjoy the tranquility of nature right at your doorstep!With easy access to highways, shopping, restaurants, parks, YMCA, trails, golf courses, and top-rated schools, this location is unbeatable. Don't miss your chance to move into this incredible community - reserve your lot today! (id:59646)
158 Harvest Lane
Thames Centre, Ontario
Welcome to The Boardwalk at Mill Pond, an upscale, family-friendly neighbourhood in the growing town of Dorchester. Conveniently located just a short drive from Highway 401 and minutes from London, this community is ideal for those seeking a refined lifestyle with city conveniences.Stonehaven Homes is proud to present The Birmingham, a beautiful bungalow designed to leave a lasting impression. Its elegant stone-and-brick facade sets the tone for the thoughtfully designed 1,717 square foot interior, featuring 2 bedrooms, 2 bathrooms, and a double-car garage.The homes welcoming 11-foot foyer ceiling floods the entryway with natural light, providing a warm introduction to the beautifully planned living spaces. The heart of the home is an open-concept layout that seamlessly connects the living, dining, and kitchen areas, complete with a cozy electric fireplace. The kitchen features stone countertops, a large island, a pantry, generous storage, and dining area with tray ceilings.A spacious bedroom includes double-door closets and is adjacent to a 4-piece main bathroom. Retreat to the luxurious primary bedroom, complete with a 5-piece ensuite featuring a soaker tub, double vanity, elegantly tiled glass-enclosed shower, and walk-in closet.The convenient laundry/mud room, located off the garage, enhances everyday functionality. The unfinished basement provides a blank canvas to customize to your needs, offering a large footprint with endless possibilities.Step outside to the backyard, where an optional covered patio invites relaxation, and plenty of green space offers room for kids and pets to play.This home is perfect for those looking to downsize without compromising on quality, style, or space. Experience the exceptional craftsmanship of Stonehaven Homes and discover the charm of The Boardwalk at Mill Pond in Dorchester - a harmonious blend of modern living, superior craftsmanship, and the tranquillity of nearby nature. (id:59646)
32 Briscoe Crescent
Strathroy-Caradoc (Ne), Ontario
Welcome to this charming home on a ravine lot that combines modern convenience with serene natural surroundings. The open-concept design on the main floor is highlighted by impressive 10-foot ceilings, tons of glass for natural lighting, and elegant quartz countertops and pristine white cabinetry in the kitchen, overlooking the dining area. The covered porch provides a relaxing outdoor retreat and the two-car garage ensures plenty of parking and storage. Nestled against a picturesque ravine, this home offers both privacy and tranquility. Enjoy easy access to Highway 402, walking trails, schools, and shopping, with London just a 15-minute driveaway. **EXTRAS** The builder is in the process of completing a finished basement. The basement will provide x 2 bedrooms, x 1 full bathroom and family room. (id:59646)
477 Richard Crescent
Strathroy-Caradoc (Se), Ontario
Discover comfortable and affordable living in the tranquil park-like setting of Twin Elm Estates - a well-maintained adult-oriented community. This lovely 2 bed, 1.5 bath home is designed for comfort and convenience, offering an inviting & cottage like peaceful atmosphere. Recent updates in 2022 include a gorgeous new white kitchen with a large pantry & new kitchen appliances, a beautifully renovated main bathroom and a 3/4" new water line. In addition, the spacious floor plan includes a living room with gas fireplace, separate dining room, main floor laundry and a den or sunroom that leads out onto the deck. Step outside into a Gardener's Paradise featuring a spacious gazebo, deck and a handy gardener's shed for all your tools and supplies, (all new in 2022). The community offers an abundance of activities and a vibrant recreation center, where you can stay active and engaged as well as a nearby golf course that's within walking distance. For added convenience, RV and/or trailer storage is available on-site. Strathroy offers all the amenities of a big city but with the charm and friendliness of a small town, and is conveniently located only 40 kilometers west of London with easy access to Highway 402, Sarnia and Port Huron, Michigan. Whether you're relaxing at home, working in your garage, tending to your garden, or enjoying the community's amenities, this is truly a wonderful place to call home. Total Estimated 2025 monthly taxes include: Lot tax $44.31, Structure tax $47.33, Garbage $11.26. Monthly Land Lease: $775.00 (id:59646)
162 Harvest Lane
Thames Centre, Ontario
Welcome to The Boardwalk at Mill Pond, an upscale, family friendly neighbourhood nestled in the growing town of Dorchester. Proudly presented by Stonehaven Homes, this stunning two-storey model home is located a short drive to the 401 Highway just outside the City of London. The transitional style is designed to leave a lasting impression, featuring a timeless stone facade and striking exterior colour combination. Enjoy the ample living space with 4 bedrooms, 3 bathrooms, and 2,865 square feet above grade. The front entrance welcomes you with an abundance of natural light flowing through the soaring 20-foot foyer ceiling. The versatile den is ready to serve as a formal dining room or home office. Entertaining is a breeze in the open concept layout that seamlessly combines living, dining, and kitchen spaces, complimented by a cozy fireplace. For the chef in the family, brace yourself for an incredible kitchen with an abundance of stone counters, large island, walk-in pantry and oversized window overlooking the backyard. The second level welcomes you with the perfect sized primary bedroom with walk-in closet and luxurious 5-piece ensuite, offering a soaker tub, double vanity and elegantly tiled shower enclosed in glass. Additionally, this level provides another 3 spacious bedrooms, and a stunning 5-piece main bath. The unfinished basement offers a blank canvas to tailor your needs. With a large lower footprint, the possibilities are endless. The backyard features a covered back patio providing the ideal setting for outdoor R&R paired plenty of green space for the kids and pets to play. Experience the pride of Stonehaven Homes and the beauty of The Boardwalk at Mill Pond in Dorchester. Discover a harmonious blend of modern living, exceptional craftsmanship, and tranquility of nearby nature in this remarkable home. Please note: the media used for this listing is from a previously built, upgraded model home. They are being used for illustrative purposes only. (id:59646)
1304 - 330 Ridout Street N
London, Ontario
Bright Corner Executive Condo (1507 Sq FT) in the Heart of London's Vibrant Downtown. 2 Bedroom + Den. Condo Boasts Spacious Kitchen with Pantry, Large Island with Granite Counter; Open Living and Dining Room with Modern Flooring Throughout. Oversized Master Bedroom with Walk-In Shower Ensuite and Walk-In Closet. The second Bedroom is Conveniently Located on the Other Side of the Condo (See Floor Plan)., Bright Den is Perfect for Home Office. Convenient In-Suite Laundry, 2 Private Underground Parking Spaces (1 Has a Private EV Charger!). Oversized BBQ Balcony Balcony. Heat, A/C, and Water Included (Personal Hydro approximately $60-$70 / Month). Amenities Include: Gym (Open 24 Hours), Rooftop Terrace with Patio Furniture, Putting Green, Party Room, Billiard Table, Theatre Room, Library, 2 Guest Suites, and more. Walking Distance to Budweiser Gardens, Covent Garden Market, Harris Park, Restaurants and More. No Snow to Shovel, No Grass to Cut! (id:59646)



