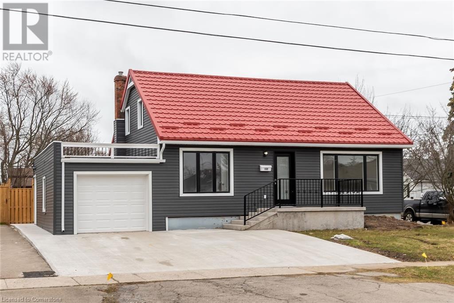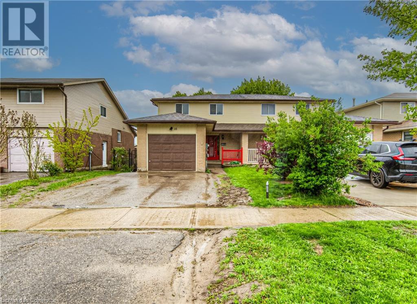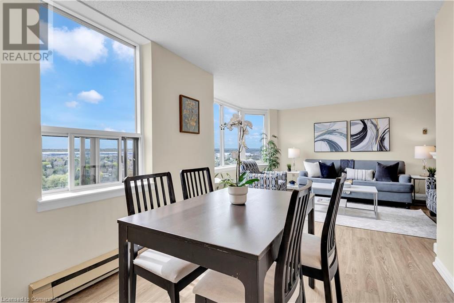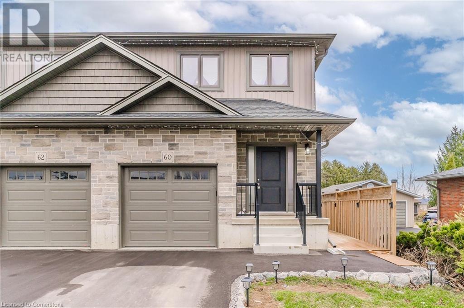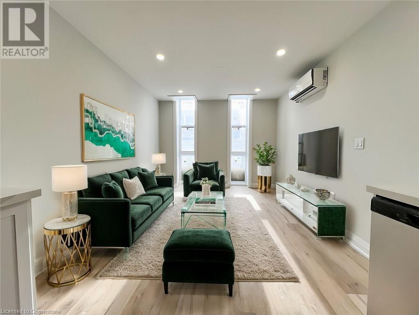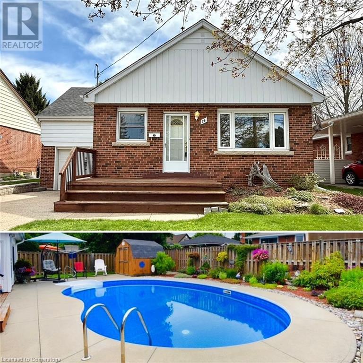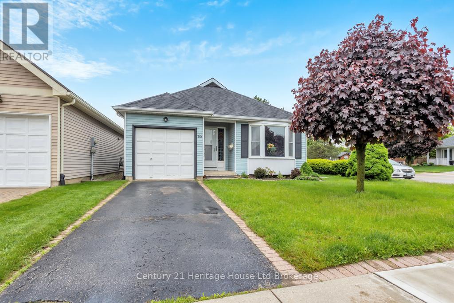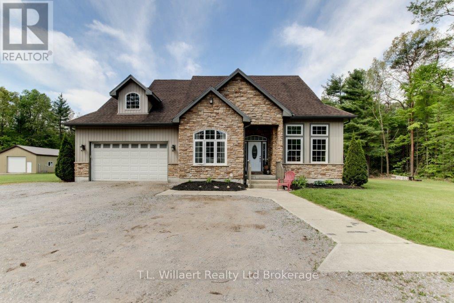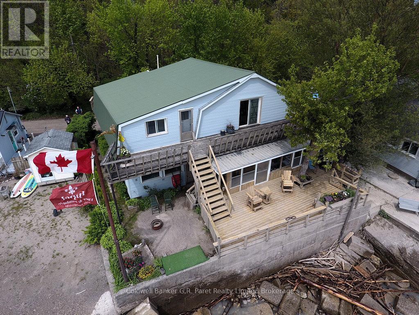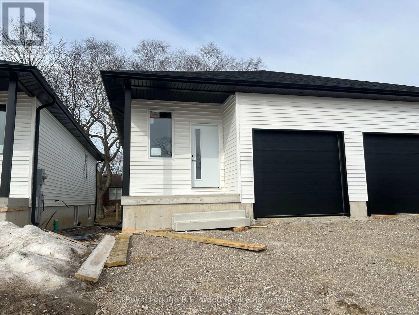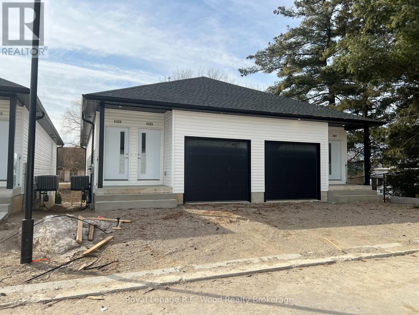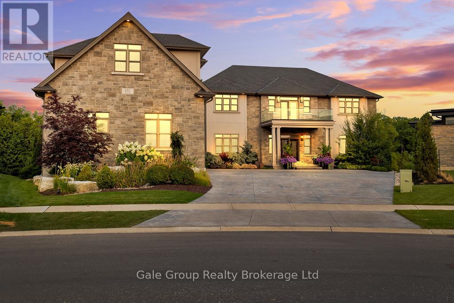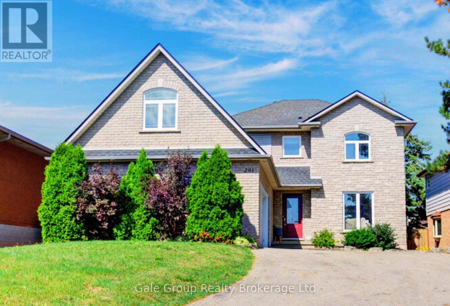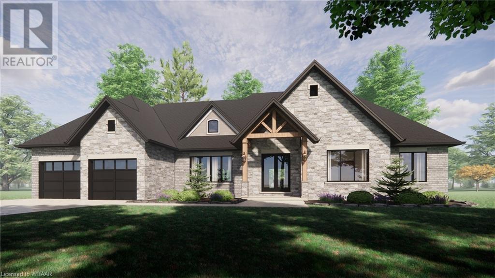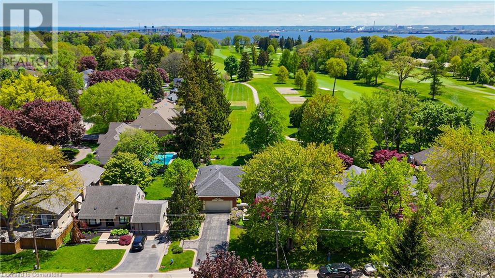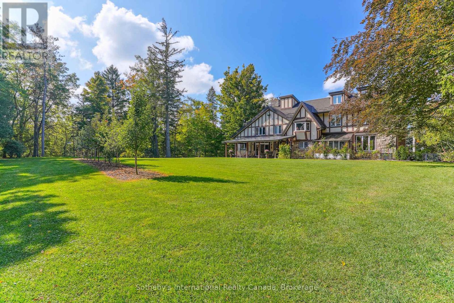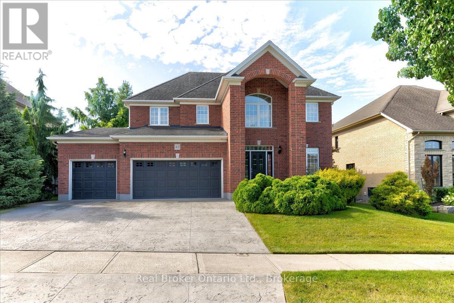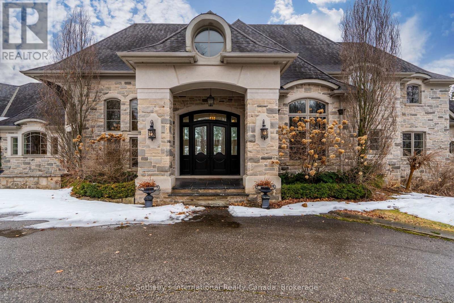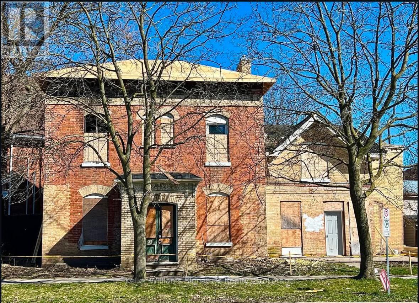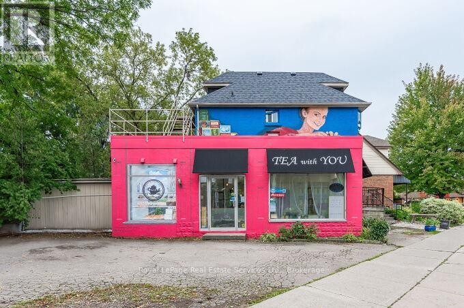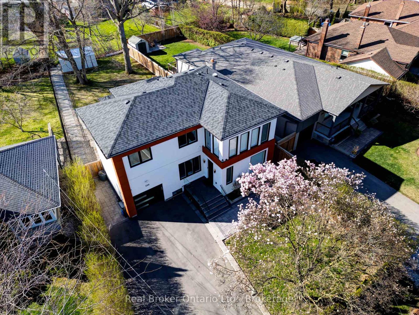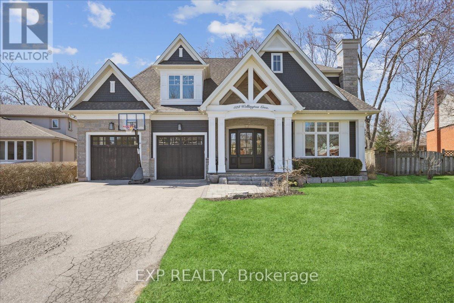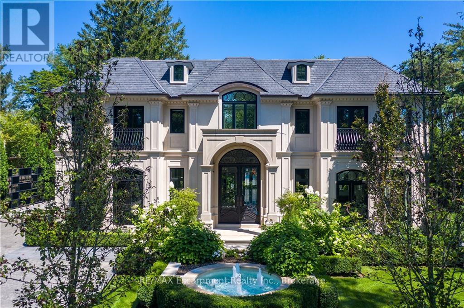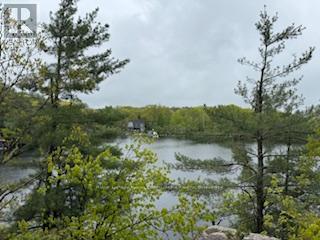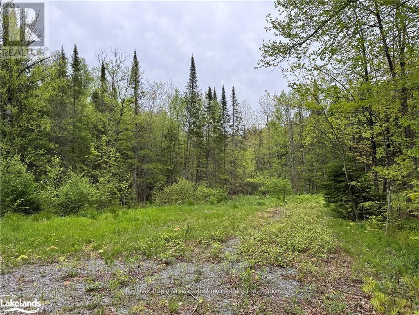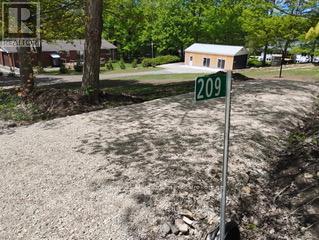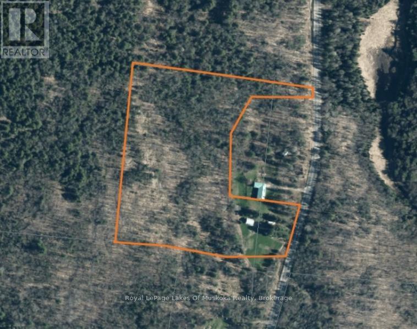132 Franklin Avenue
Port Colborne, Ontario
Recently updated, this beautiful home offers 2 spacious bedrooms and a full bathroom on the main floor, with two additional bedrooms upstairs. The fully finished basement provides extra space for entertainment or relaxation. Situated on a large corner lot, offering ample outdoor space and natural light. Plus, enjoy the durability of a metal roof. Seller-held financing available with a reasonable down payment for 1 year, making homeownership more accessible. Perfect for families and first-time buyers in a charming community with rich marine heritage. Don’t miss this incredible opportunity! (id:59646)
44 Christopher Drive
Cambridge, Ontario
Location Location Location! This Luxurious 5 bed 2 bath all brick Bungalow w/in-law is perfect for first time home buyers, larger families & investors! Fully renovated inside & out with high end finishes boasting an extra deep 2 car garage incl gas heater, w/triple car park & breezeway so you wont be caught out in the cold! This spacious home is located in a desirable mature area of East Galt near local schools, plazas, parks, trails & beautiful downtown Galt, including the vibrant Gas Light district! The moment you walk in the door you'll be greeted by the large living room w/new flooring, incl. a built in fireplace as well as beautiful windows & skylight allowing the sun to cascade throughout the main living area and into the breath taking open concept kitchen & w/centre island w/quartz counter tops, S.S. appliances with thoughtful touches like spice racks, lazy Susan, pot drawers & soft close doors! Perfect for entertaining guests or daily life spent w/loved ones. Not to be outdone the beautiful 5 piece main floor bathroom has been updated & includes stackable laundry & steps to the spacious principle bedroom & second/third bedrooms. If that isn't enough the basement area has been totally updated & transformed into a fabulous in-law or nanny sweet set-up with its own separate entrance! Featuring an amazing kitchen, 2 spacious bedrooms, a massive living room & a 4 pc bath! Outside find the incredible backyard with oversized deck & shed! As mentioned so many updates here which include...Newer Windows, Furnace, Air Conditioner, Eaves Troughs, Vinyl Siding, Roof Shingles, Flooring, Elec. FP, Pot Lights throughout, . Includes 2 SS Fridges, 2 SS Stoves, 2 SS Dishwashers, 2 SS Microwaves, 2 Washers And 2 Dryers, Shed in the Backyard. Electrical Has All Been Redone. New Floors, Electric Fireplace, Water Softener 2024, Driveway & Garage doors 2024. This is the definition of a TURN KEY HOME! Call or message for more details & book your private appointment today! (id:59646)
84 Swallowdale Road
Huntsville, Ontario
Montana-Inspired Muskoka Retreat - Nestled on 2.5 acres of pristine wilderness, this 10,000+ sq. ft. log estate offers unmatched privacy and rustic luxury. With six bedrooms, seven bathrooms, and a layout designed for both comfort and elegance, this home is the perfect sanctuary in the natural beauty of Muskoka.Hand-scribed logs and vaulted ceilings set the tone for a space that blends rugged charm with modern amenities. The grand living area features a wall of windows, flooding the home with natural light and framing breathtaking views of surrounding maple and birch trees. Multiple lounge areas and a lofted retreat/office provide peaceful spots to soak in the tranquil, forested surroundings. Designed for family gatherings, corporate retreats, or luxury rentals, the estate boasts four ensuite suites and ample storage. The fully finished walkout basement includes a games room, dry bar, and yoga area, additional bedrooms with access to a private boardwalk to soak up views of Fairy Lake Canal via a golf cart path. A nearby boat launch provides access to Fairy Lake, Peninsula Lake, Lake Vernon, and Mary Lake, ideal for miles of boating for boating enthusiasts. Enjoy outdoor entertaining on the expansive wooden patio with stunning forest views, or relax under the stars in complete seclusion. Luxury extends to the exterior with a private tree lined driveway, covered entrance, and soft exterior lighting that enhances the natural setting. Minutes from Deerhurst Resort and the renowned Deerhurst Lakeside Golf Course, this property offers year-round adventure, dining, skiing, hiking, and Huntsville shopping. A rare opportunity to own a legacy estate where nature, privacy, and luxury converge more than just a home, it's an experience. (id:59646)
21 Foell Street Unit# 11
Baden, Ontario
SUNDAY OPEN HOUSE CANCELLED! This charming 3-Bedroom, 4-Bathroom BUNGALOFT in beautiful Baden is finished top to bottom with remarkable attention to detail. The open-concept main floor features a gourmet kitchen with custom cabinetry, granite countertops, stainless steel appliances, and a ceramic backsplash. The bright living room includes a gas fireplace with a stone mantel extending to the cathedral ceiling and triple-glass sliding doors leading to a large concrete patio with a remote-controlled awning and natural gas BBQ hookup, perfect for outdoor entertaining. Enjoy the beautiful patio area and peaceful GREEN SPACE with NO REAR NEIGHBOURS, offering privacy and a quiet setting. The expansive green space behind the townhouse is part of the townhouse complex (adjacent to the sidewalk on Snyder’s Road), ensuring a peaceful outlook. The main floor primary bedroom has a private bathroom with heated floors. The main floor also includes a powder room, laundry, and an additional bedroom ideal for a study or office. Upstairs, find a cozy guest bedroom, a 4-piece bathroom, and an open loft overlooking the living room—perfect for a TV room or home office. The fully finished lower level includes a large recreation room, a 4th bathroom, an office area, and plenty of storage. Additional features include a furnace air purifier, a single garage with a Level 2 EV charging station, and a concrete driveway. Enjoy the convenience of snow removal—including the driveway and right up to your front door—along with beautifully maintained landscaping and future care of exterior elements such as the roof or driveway. Enjoy low-maintenance living in a well-managed condo community. Truly a place to call home. (id:59646)
141 Chestnut Street N
Cambridge, Ontario
Welcome to 141 Chestnut St N! The most affordable freehold townhouse in the city! Nestled in the heart of Preston, this charming 3 bedroom, 2 bathroom townhouse is the perfect opportunity for first-time buyers, downsizers, or investors looking for unbeatable value in Cambridge. Step inside to discover a bright and functional layout featuring a spacious living area, three comfortable bedrooms, and one bathroom. Enjoy the convenience of parking for up to three vehicles — a huge bonus in this central location. The fully fenced backyard provides a safe space for kids, pets, or weekend barbecues. Located close to all major amenities, including schools, parks, shopping, restaurants, and public transit, everything you need is just minutes away. Don't miss your chance to own one of the most affordable freehold homes in the city. (id:59646)
16 Windale Crescent
Kitchener, Ontario
Welcome to this fully renovated 3 bedroom, 2 bathroom two-storey semi-detached home in the highly desirable Laurentian Hills neighbourhood. Top 5 Highlights of the Laurentian Hills Area: 1. PLENTY OF LIVING SPACE – this home features 1204 square feet on the main and second level. 2. PRACTICAL LAYOUT - Designed with both style and functionality in mind, this home features a layout that embraces defined living spaces—perfect for today’s lifestyle. 3. GARAGE + PRIVATE BACKYARD – Rare combo offering indoor parking, extra storage, and an outdoor retreat. 4. LOCATION! – Just minutes from Sunrise Shopping Centre, grocery stores, restaurants, highway access and everyday conveniences. Easy access to schools, green spaces like Laurentian Park and conveniently located close to major routes, highway access and public transit. 5. FINISHED BASEMENT WITH WALKOUT – A standout feature offering direct access to the backyard. The basement provides flexibility with LOTS of natural light with its walkout design. Recent Upgrades include: Roof (2023), Hot Water Heater replacement (2025), freshly painted (2025). Don’t miss out on this opportunity with its modern upgrades, walkout basement, and prime location. (id:59646)
35 Green Valley Drive Unit# 1610
Kitchener, Ontario
Welcome HOME to #1610-35 Green Valley Dr in Kitchener. This unit is located in one of the most desirable areas of Kitchener (Pioneer Park). This spacious 2 beds, 2 bath condo on high floor has great sized bedrooms, natural light and recently updated Kitchen. There is a great list of updates that includes Floor(2023), Kitchen(2022), Powder Room(2022) and new windows installed. There is in suite laundry and assigned parking spot. This unit is just minutes away from Pioneer plaza (Zehrs, Tim Hortons, Restaurants and much more), Hwy 401, Conestoga college, Bus routes, schools and Pioneer park. There is great visual exposures from inside the unit and the condo amenities includes a fully-equipped gym, a party room for entertaining, a sauna and a games room. Visitor parking is available as well. Book your private tour today! *WATER IS INCLUDED IN CONDO FEE* (id:59646)
2501 Saw Whet Boulevard Unit# 443
Oakville, Ontario
Experience contemporary living at its best in this brand-new 1-bed, 1-bath condo at The Saw Whet Condos by Caivan. Spanning 500 sq. ft., this stylish unit boasts 9’ ceilings, abundant natural light and a spacious double length balcony. Floor-to-ceiling windows create an open, airy feel, enhancing the modern design. The sleek kitchen features built-in European-style appliances and an open-concept layout that contributes to a beautiful minimalist environment. Residents enjoy a wealth of amenities, including a 24/7 concierge, fitness centre, yoga studio, co-working space, two rooftop patios with BBQs, pet washing stations, and an electric vehicle rental program in the underground garage. Enjoy 1 month free! Located in the sought-after Glen Abbey neighbourhood, this condo is just minutes from GO Transit, and downtown Oakville. (id:59646)
2501 Saw Whet Boulevard Unit# 442
Oakville, Ontario
Modern urban luxury at it’s finest! Welcome to this beautiful brand new 2 bed, 2 bath condo unit at The Saw Whet Condos by Caivan. This spacious unit boasts 760 sq ft of space with 9’ ceilings and tonnes of natural light as well as 1 parking spot & locker. Floor to ceiling windows pull light throughout the unit and add an airy bright quality to the interior. Kitchen features built in European-urban style appliances and open concept layout. Plentiful amenity base includes 24/7 concierge, fitness room, yoga studio, co-working space, 2 x common area rooftop patios with BBQs, electric vehicle rental program with Kite (available in the underground garage), pet washing stations and more! Enjoy 1 Month Free! Located in desirable Glen Abbey neighbourhood, just minutes from highway, GO transit, and downtown Oakville. (id:59646)
60 Clarke Street N
Woodstock, Ontario
MODERN ELEGANCE IN WOODSTOCK: YOUR DREAM HOME AWAITS! Discover this spectacular semi-detached home in charming Woodstock—a perfect blend of contemporary design and practical living, reminiscent of the carefully crafted homes you'd find in upscale Toronto neighbourhoods, but at a fraction of the price! Built in 2022, this immaculate 2,200+ sq ft, two-storey beauty is carpet-free throughout, with a welcoming foyer that sets the tone for the open-concept main floor. Like a well-designed hockey play, the flow is seamless—connecting the stylish kitchen featuring sleek quartz countertops to both the dining area and comfortable family room. Sliding glass doors lead to your entertaining hub: an impressive 18'x12' covered deck overlooking a partially fenced backyard on a deep 205 ft lot. Upstairs, the spacious master retreat awaits with a private ensuite and walk-in closet—your personal sanctuary after a long day. Two additional large bedrooms impress with generous proportions, one boasting its own walk-in closet and large windows that flood the space with natural light. The 4-piece main bathroom completes this level. But wait—there's more! A separate side entrance leads to a fully finished basement featuring a large recreation room perfect for hockey night gatherings, another 3-piece bathroom with glass shower, full laundry facilities, abundant storage, and rough-in for a second kitchen. Big windows ensure this lower level feels anything but basement-like. Practical features include a deep driveway plus full-size single garage—ample parking for Canadian winters! The trendy open architecture, distinctive transom windows, and meticulous maintenance make this turnkey property truly stand out in today's market. Don't miss this opportunity to own a practically new, beautifully designed home in one of Ontario's most desirable small communities! (id:59646)
588 Barton Street E Unit# 12
Hamilton, Ontario
Modern Studio Apartment for Lease Be the first to live in this brand-new, never-before-occupied studio apartment! Designed for comfort and style, this space features: • Built-in appliances for a sleek, seamless look • A full 4-piece bathroom • Floor-to-ceiling windows that flood the space with natural light • High ceilings for an open and airy feel Located in a prime area, close to downtown, churches, schools, minutes from the QEW and the Centre on Barton for all your shopping needs! AND with street parking conveniently available right beside the building as well as public transit. Utilities are not included. **Offering 1 month free off a 13 month lease, 2 months free off a 15 month lease or 3 months free off a 16 month lease. Note: Select photos are virtually staged. (id:59646)
14 David Street
Dundas, Ontario
Welcome to 14 David Street, a beautifully maintained home in the desirable University Gardens neighborhood of Dundas. This 3-bedroom, 2-bathroom home offers a perfect blend of comfort and convenience, just minutes from McMaster University, University Plaza, and downtown Dundas. The main level features an open-concept living and dining area, seamlessly flowing into an updated kitchen with a built-in eating nook. This carpet-free level includes two spacious bedrooms, one with direct access to the backyard deck. Upstairs, the large private primary suite boasts a generous walk-in closet. The finished basement offers a cozy rec room with a fireplace, a full bathroom, a laundry room, and plenty of storage. Step outside to a stunning backyard oasis, complete with an inground pool, a spacious deck, and a three-season room leading into a large garage with a workshop perfect for entertaining or hobbies. Located on a quiet street, this home provides easy access to shops, dining, public transit, and beautiful outdoor spaces. (id:59646)
9363 Culloden Road
Bayham, Ontario
Updated Bungalow in the Country on a Large Lot! Welcome to 9363 Culloden Road, located half way between Tillsonburg and Aylmer, sitting on just under 1 acre of a lot that has no rear neighbours, only mature trees and open fields. This home is ready to welcome it's next family, just move in and enjoy the many recent updates including new windows and door (2025), water softener (2025), steel roof (2021), furnace (2022) water holding tank (2022) front and rear decks (2023). The main floor offers 3 bedrooms, a large 4 piece bathroom with laundry, and a spacious eat-in kitchen with sliding doors to access the large rear deck. Perfect for entertaining or keeping an eye on the kids while they play in the fully fenced backyard. The basement is partially finished and has high ceilings, a blank slate ready for your vision of a rec room. Need extra storage space? Take advantage of the large storage container in the back that sits on a concrete pad and has electricity. Added bonus for the golfers as this home is right across the street from a public golf course. Easy to access being just 20 minutes South of the 401 and only 15 minutes away from Port Burwell beach just in time for the Summer! (id:59646)
3 - 395 Springbank Avenue N
Woodstock (Woodstock - North), Ontario
Perfect for busy people. Very clean. No more grass cutting, no more snow shoveling. Well managed condominium corporation. Affordable, modern, and spacious townhome which includes an attached garage, 3 bedrooms, spacious primary with four piece ensuite bath, hardwood floors, gas fireplace. Finished basement. Extremely convenient location - close to stores, schools, restaurants, and other services. The house features expensive California shutters throughout. Easily lock your door and travel. The air conditioner is covered by the condo corporation and was replaced three years ago. The furnace is only 12 years old, the roof is about 3 years old, windows have been replaced within the last 10 years, the front door is only about 1 year old. Garage door was replaced approximately 8 years ago. This house looks great. (id:59646)
65 Seres Drive
Tillsonburg, Ontario
Discover comfort, convenience, and a sense of community in this bright and updated 2 bed 1 bath home located in the desirable adult active community of Hickory Hills! Perfectly designed for easy, one-level living, this home offers a welcoming layout ideal for downsizing or embracing a low-maintenance and affordable lifestyle. Inside you will find two spacious bedrooms, open concept kitchen with new (2022) stove and dining area and an added bonus of an extra large laundry room complete with new (2023) stacking washer and dryer. The 3 piece bathroom has been nicely updated with a gorgeous walk in tiled shower complete with modern glass doors. Step outside to enjoy the local community centre and walking paths just steps from your front door. Paved walking trails are perfect for evening strolls or for quick and convenient access to the heart of downtown Tillsonburg where you will find grocery stores, restaurants, the library, shopping mall and more! Shingles were replaced in 2022. Current annual Hickory Hills Residents Association fee is $640/yr and buyers must acknowledge one-time transfer fee of $2,000. Membership provides you with access to the Hickory Hills Recreation Centre including outdoor pool, hot tub and other amenities. Please note that this community is low density permitting only two occupants per home. (id:59646)
69 Riddell Street
Woodstock (Woodstock - North), Ontario
Charming 2.5-Storey Century Home in the Heart of North Central WoodstockThis beautifully preserved century home sits proudly in one of Woodstocks most sought-after historic neighborhoods. Just steps from the public library and surrounded by stunning heritage architecture, this 2.5-storey residence offers over 2,900 sq ft of finished living space across all three above-grade levels.From the moment you arrive, the homes character shines throughstarting with the charming covered front porch. A private back porch leading to a detached garage and a huge peaceful, no-rear-neighbors yard. Inside, the layout is both elegant and functional. The main floor features a formal living room with original details, a spacious formal dining room, and a dedicated library or office space ideal for working from home or reading in peace. Large windows throughout flood the home with natural light while showcasing its historic charm. Walk up the beautiful original staircase and you'll find generously sized bedrooms, a large 2nd floor laundry room with counters and sink, and a second set of butlers stairs leading down to the kitchen. The finished attic space adds even more versatilityperfect as a playroom, teen hangout space, or the foundation for a stunning primary suite. Previously converted to a duplex and later restored back to a single-family home, the property retains the option for re-conversion to a duplex, offering incredible potential for multi-generational living or rental income. A rare opportunity to own a spacious, character-filled home in a prime locationdont miss your chance to make this unique property your own. (id:59646)
60 James Street
Zorra (Embro), Ontario
Welcome to 60 James St in the lovely community of Embro! This 1445 sq ft bungalow, built in 2021, combines stylish finishes with practical layout on a quiet cul-de-sac, just a short drive to Stratford, Woodstock, and Ingersoll. From the moment you arrive, youll appreciate the homes inviting front porch and double car garage. Inside, youll find a bright, open layout featuring luxury vinyl plank flooring throughout the main floor. The spacious living room flows effortlessly into the dining area and kitchenideal for gatherings and everyday living. The kitchen offers plenty of cabinetry, expansive counter space, a gas stove, stainless steel appliances, and patio doors that open to a raised deck overlooking a large, private backyard with mature trees lining the back of the property.The main floor features two bedrooms, including a generous primary suite with a walk-in closet and a private 4-piece ensuite. A full laundry room is conveniently located on this level as well. There is also a 4pc bathroom with a deep tub. The full-height basement is ready for your finishing touchits already pre-framed and wired for three additional bedrooms, a large rec room, rough-in for a bathroom, and a walk-out with a garden door leading to a concrete patio and hot tub area. With separate access and ample space, theres great potential to create an in-law suite.Additional features include a welcoming front porch, double car garage, water softener, outdoor storage shed, and all appliances included.This move-in-ready home offers small-town peace with easy access to nearby amenities. (id:59646)
21 Charlton Street
Norfolk (Simcoe), Ontario
Have you been looking for a large property in Norfolk County with big Creek flowing through it and a beautiful home? Would you like to do some farming, ride ATVs or do some horse riding? If so, this is the place for you, and you don't want to miss out on this one! Featuring approximately 70 acres with approximately 16 acres workable. This four bedroom, 4 bathroom home was built in 2012 and features a living room and kitchen with beautiful vaulted ceilings. The home has recently been repainted with some new carpet in the basement and is in move in condition. Additional features include a large main floor primary bedroom with ensuite bath, large eat in kitchen and living room with natural gas fireplace and main floor laundry. The attached garage has an entrance to the fully finished basement. basement which has a bedroom office and a three piece bathroom. Outside you can relax on the large deck with gazebo go for a swim in the 18 by 36 above ground pool. Or if you want to do some work you can do so in the heated 36 by 24 shop with a 10 by 12 overhead door with side mount opener . Do you have a quad or a horse? Ride them on your own property with no close neighbors! This is the ideal property for the outdoorsman, farmer or just someone that wants to put his feet up and relax. Do not miss the opportunity to own this amazing property located on a quiet road. (id:59646)
3393 Waneeta Drive
Malahide, Ontario
Attention all renovators, builders, and dreamers! This spacious 2-storey home sits on a prime southern-facing waterfront lot, brimming with potential for the right buyer. Whether you're looking to craft your perfect waterfront retreat or make a savvy investment, this property offers a world of possibilities. Though the home is ready for some updates, its structurally solid and waiting for your personal touch. Nestled on a stunning waterfront lot, this home enjoys breathtaking views and an abundance of natural light year-round thanks to its highly desirable southern exposure. Whether hosting friends or unwinding in solitude, you'll appreciate the perfect balance of comfort and scenic beauty. Inside, the open floor plan features a spacious layout with multiple living areas, a full basement, and plenty of room for family and guests. Step out onto one of the two decks ideal for morning coffee or watching the sunset and soak in the tranquil water views that make every day feel like a vacation. The property also includes a single-car garage, offering ample storage or everyday convenience. The full basement provides endless possibilities for a home gym, rec room, workshop, or extra living space. Situated in a quiet location but close to local amenities, this rare waterfront gem offers the perfect mix of space, style, and unbeatable views. Don't miss your chance to make this paradise your own. With solid foundations already in place, it's time to bring this home back to its full potential. (id:59646)
760 Berkshire Drive
London South (South N), Ontario
Nestled in the tranquil Berkshire Village community, this meticulously updated end-unit townhouse offers modern living with enhanced privacy and smart technology. Boasting a private entryway adjacent to your parking spaces and a fenced-in outdoor area with a BBQ and garden space, this home provides a serene retreat. Inside, the main floor features a renovated kitchen equipped with newer appliances, complemented by a convenient dining room and a cozy living room. The upper level houses two bedrooms, including a sizeable primary suite with a walk-in closet and ensuite bathroom. The finished basement offers an additional bedroom, bathroom, and a comfortable den with ample storage in built-ins, a mechanical room and closet multiple spaces. Recent upgrades include all-new windows and siding replaced in 2024, enhancing energy efficiency and curb appeal. The home is also equipped with an entry alert system and a projector screen movie room for an immersive entertainment experience. A newer HVAC system with HEPA filtration ensures optimal air quality and comfort. Situated in an excellent school district, this home offers easy access to trails leading to public gardens where you can have your own plot. Nearby recreation centre features a gym, pool, splash pad, sauna, and more, catering to various lifestyle needs. Conveniently close to all necessary amenities, ensuring a comfortable and connected living experience. (id:59646)
817 Kensington Street
Woodstock (Woodstock - North), Ontario
Welcome to one of the most unique living opportunities you'll ever come across -two beautiful bungalows under one roof, perfect for keeping family close, with just enough distance to maintain privacy and space. The original front home is a charming bungalow that exudes comfort and functionality. It features a large and inviting living room, a practical kitchen for everyday cooking, a cozy bedroom, and a 4-piece bathroom. What used to be a second bedroom on the main floor has been thoughtfully opened up to connect to the addition, creating a seamless flow between shared and private living spaces. Head to the full basement to uncover a spacious primary bedroom, a possible den or extra bedroom, a generous storage room, another bathroom, and a laundry space -everything you could need in a home! The 2015 addition brings modern flair and incredible potential -your imagination is the only limit! This exciting space boasts a gourmet kitchen perfect for hosting and cooking up culinary delights, an open-concept living room filled with natural light from massive windows, a luxurious bathroom, a walk-in closet, and a serene primary bedroom. But that's not all. The addition also features its very own separate detached basement, adding even more living options. Down below, you'll discover a vast family room, an additional bedroom, a second bathroom, abundant storage, and its own dedicated laundry area. Outside, the oversized lot offers plenty of space for outdoor activities, hobbies, and storage. Enjoy the above ground pool, or if swimming isn't your thing, remove it. With multiple sheds on the property, you'll never run out of room for your tools, gardening gear, or seasonal items. This property isn't just a home; its a lifestyle opportunity, ideal for multigenerational families, savvy homeowners, or anyone who loves the idea of having their cake and eating it too. Two homes, one brilliant concept, all in one amazing property waiting for you. Don't miss out on this rare gem! (id:59646)
4 - 7-105 King Street
Tillsonburg, Ontario
Spacious, Quality-Built Condo with Exceptional Features Step into comfort and style with this well-constructed condo featuring a generous floor plan and thoughtful upgrades throughout. Enjoy formal entertaining in the elegant dining area, or relax in the bright breakfast nook that overlooks a large private deck and beautifully maintained rear yard. The galley-style kitchen is filled with natural light, thanks to a large transom window above the French doors that open directly to your sundeck perfect for morning coffee or evening relaxation. Both bedrooms are spacious and inviting, with the primary suite offering a private ensuite bath for added comfort. The oversized garage includes an automatic door opener and convenient inside entry, providing both security and ease of access. Located as the second unit from the end on the left-hand side, this home combines privacy with a sense of community. A must-see for discerning buyers seeking quality, convenience, and charm. (id:59646)
335 John Street S
Aylmer, Ontario
Step into this stunning upper-unit rental, where modern design meets everyday convenience. Offering 3 spacious bedrooms and 3 bathrooms, this home features an open and airy kitchen, dining, and living space, ideal for both entertaining and relaxation. The kitchen boasts solid surface countertops, a large pantry, and plenty of cabinetry, providing a perfect blend of style and functionality. With modern, neutral finishes throughout, this home exudes warmth and sophistication. Added perks include a garage plus three additional parking spaces, along with included appliances for an easy move-in. All units are non-smoking and just moments from amenities such as a convenience store, schools, parks and scenic walking trails; this rental combines comfort with an unbeatable location. (id:59646)
335 John Street S
Aylmer, Ontario
Welcome to this beautifully designed upper-unit rental, offering modern comfort, style, and convenience. This 2-bedroom, 2-bathroom home features a spacious open-concept kitchen, dining, and living area, perfect for both everyday living and entertaining. The sleek solid surface countertops and abundant cabinetry provide both elegance and ample storage, making the kitchen as functional as it is stylish. With modern, neutral finishes throughout, this home offers a warm and sophisticated atmosphere. Additional perks include a garage plus two parking spaces for your convenience, as well as included appliances for a seamless move-in experience. All units are non-smoking and just moments from amenities such as a convenience store, schools, parks and scenic walking trails; this rental combines comfort with an unbeatable location. (id:59646)
241 Tamarack Boulevard
Woodstock (Woodstock - North), Ontario
The pinnacle of luxury is here! Welcome to 241 Tamarack. This home features over 10,000 sq ft of living space and is tucked away on a generous lot backing onto conservation area. From the moment you drive in you'll be impressed with the feeling of grandeur. The driveway alone can facilitate parking for over 10 cars, including an oversized triple garage , accommodating 3 cars. Once inside the home, we have no doubt you'll be swept away. Stunning center hall plan with a sweeping custom staircase and art exhibit hallway at the top. If you aren't in the mood for stairs, feel free to take the elevator! Each room of this home has been thoughtfully designed from the custom art deco solid wood doors, the custom ornate tile work and more. 2 full kitchens, featuring Wolfe appliances 2 laundry rooms and 9 bathrooms total. All exquisitely designed down to the last detail. Generous living spaces like a formal living and dining room make the main floor an excellent space for entertaining . The upper level offers 2 full primary suites, plus an additional bedroom with it's own bath and walk in closet. The primary has an incredible soapstone fireplace, his and hers dressing rooms and his/hers ensuites both with heated flooring. The room over the garage offers limitless possibilities, from a lounge, to added living space, games area and wet bar with small kitchenette, complete with an air filtration system in case cigars are your fancy! The lower level offers full walk out privileges from all rooms. There are 2 full bedrooms with their own baths. The custom bar with separate wine room is sure to please. A full kitchen in the lower level is perfect for those extended guest stays. Private gym, custom pool with extensive hardscaping, hot tub. 3 deck/lounge areas. The list is extensive and incredible! Don't miss the chance to own one of the city's most luxurious homes ever built! Woodstock has great proximity to Stratford Theatre, Airports, Hospitals and much more! Great Location! (id:59646)
5067 Hamilton Road
Thames Centre, Ontario
10 plus acre estate including 2 building lots (valued approx. $500 000 a piece) in desirable Dorchester. Opportunity for 3 family property, one sprawling ranch with 2 severed building lots ready for homes to add to this compound. Price incudes all 3 parcels. Experience 'The Muskoka's' 15 min away from the City of London and Int'l Airport. Lakeside and forest views, felt through every expansive southern window. Be captivated by the grand back staircase, covered upper deck, & lower covered porch. Relax with a hot tub overlooking the professionally landscaped grounds. Delight in your very own 4.5-acre stocked lake w vibrant koi, trout, & perch. Two docks equipped with bubblers for boating, fishing, & swimming. Other amenities incl a 24x20 detached workshop/garage w heat & bay door, 18x12 storage shed/bunkie/boathouse w bay door, 16ft. 3-season Gazebo, & a firepit area with BBQ. Easy 14-zone irrigation and fertigation system. The 1500sq.ft. 3-car garage featuring in-floor heating, 2pc bath, Custom work benches & cabinets w full size fridge & freezer, epoxy floors, & 80"TV is nothing short of awesome. Sonas Surround system, intercom system, 5-camera nighthawk alarm system, & 4 garage door openers provide comfort & security. The concrete driveway, walkway, & front porch are heated, w interlocking finishing the remaining part of the drive. The Lower features an extravagant custom maple bar w quartz countertops, colour changing glass shelving, & 5 high-quality appliances. Boasting 4 bedrooms & 5 bathrooms, in-floor heating throughout the main house, traditional gas furnace, & central air, 2 laundry rooms, this estate is the pinnacle of comfort. The magnificent master suite & ensuite bathroom provide a sanctuary for rejuvenation. An elegant living room w walnut hardwood, double-sided fireplace, crown moulding, & decorative arches overlooks the serene private lake. Designated website for property- www.5067hamilton.com (id:59646)
201 Jones Road
Hamilton (Fruitland), Ontario
Welcome to your dream home in the picturesque neighborhood of Stoney Creek, on a charming and quiet street. This residence offers a spacious and thoughtfully designed layout, perfect for both comfortable family living and vibrant entertaining. Step inside and be greeted by the warmth and comfort of this expansive home, boasting three beautifully appointed bedrooms on the main floor. Each spacious room is designed with elegance and comfort in mind, ensuring a restful retreat. The lower level adds even more versatility with two additional bedrooms, and bonus room ideal for accommodating guests or creating your personal haven. The home features 3.5 well-appointed bathrooms, providing ample space and convenience for busy mornings and relaxing evenings. Whether you're hosting a gathering or enjoying a quiet night in, the thoughtfully designed living areas cater to all your needs. The highlight of this stunning property is the incredible outdoor space. Imagine summer days lounging by your own inground saltwater pool, where the serene water creates a perfect backdrop for relaxation and fun. Adjacent to the pool, the hot tub invites you to unwind under the stars, offering a luxurious escape from the everyday hustle. Don?t miss the opportunity to make this dream home your reality?where every day feels like a vacation in your own private paradise. (id:59646)
29 Meadowlands Drive
Norwich, Ontario
Discover the epitome of modern living at 29 Meadowlands Drive at THE WOODLANDS home in the picturesque town of Otterville. This to-be-built home by Everest Estate promises to be a stunning addition to this charming community. Spanning 2,375 finished square feet, this thoughtfully designed residence features 3 spacious bedrooms and 3 bathrooms, offering both comfort and style for you and your family. Designed with meticulous attention to detail, this home will showcase the superior craftsmanship and high-end finishes that Everest Estate is known for. From the expansive, open-concept living spaces to the tranquil bedrooms, every element of this home will be tailored to enhance your living experience. The layout ensures a seamless flow from room to room, perfect for both everyday living and entertaining with room and opportunity to build a detached shop/garage, paved driveway and in ground irrigation. NOTE: Fully renovated home on adjacent farm available for use by buyers on an interm basis while building a home!! (id:59646)
456 Townsend Avenue
Burlington, Ontario
** OPEN HOUSE SUNDAY MAY 25th 2-4PM ** Welcome to 456 Townsend Avenue. A rare PREMIUM lot backing onto the golf course in Aldershot's Coveted LaSalle Neighbourhood. Tucked away in the heart of Aldershot, this well-built brick bungalow offers the rare combination of privacy, location and potential. Set on a beautifully landscaped 83x150 ft lot with no rear neighbours as the home backs onto mature trees and the picturesque Burlington Golf & Country Club, offering peaceful views and a seasonal peek-a-boo view of the lake. Enjoy your morning coffee or apres golf beverage in the screened-in porch. Inside, you are welcomed into a large front foyer leading to the open-concept living and dining rooms featuring hardwood floors, skylights and a large bay window that fills the space with natural light, and offers unobstructed views of the golf course. The spacious eat-in kitchen boasts white cabinetry, granite counters, island seating and plenty of room for family gatherings. Convenient inside entrance from the garage, a separate side entrance, laundry room, 3 bedrooms and 3+1 bathrooms complete the main floor. The fully finished lower level adds flexibility with a generous recreation room (complete with pool table), a fourth bedroom, bathroom, and abundant storage space. Solidly built and lovingly maintained, this home presents endless possibilities whether you're downsizing, starting out, or looking for your forever home in one of Burlington's most desirable neighbourhoods. The fully fenced backyard feels like your own private Muskoka retreat, offering privacy, mature trees, shade from the awning and direct access to nature. Located just minutes to downtown Burlington, the waterfront, LaSalle Park, Mapleview Shopping Centre, Aldershot GO, top-rated schools, major highways (403, 407, QEW), public transit, and everyday conveniences. Bonus: revenue-producing solar panels already in place! Opportunity awaits in this rare setting, don't miss your chance to make it your own. (id:59646)
3158 Pinemeadow Drive
Burlington, Ontario
Headon Forest beauty located on a private treed creekside lot with in-ground pool and hotub makes a perfect backyard oasis. This beautiful family home offers ample living space for a growing family or a multi-generational family. Upstairs you'll find 4 large bedrms, and 3 full bathrooms. The primary bedroom has a lavish ensuite, another bedroom has a ensuite privilege and there is another full bathroom and laundry. The main level has an updated kitchen which is open to the main floor family room with a walk out to the private deck overlooking the yard and pool. The separate living room has hardwood floors and a gas F.P. Entertaining is made easy in the large separate dining room. This home offers a main floor mud room with another laundry a side entrance and and access to the garage. Downstairs you'll find a bright in-law apartment with kitchenette, 2 family rooms, gas FP, 2 additional bedrooms, a bar area and a full walkout to the incredible private yard. Many updates include new roof 2020, updated kitchen with pantry, new sliding door in the family room. Double car garage and an extra wide driveway with ample parking for 4 cars. Close to schools, parks, shopping transit, great commuter location close to 407 and QEW. (id:59646)
216e Plains Road W Unit# 109
Burlington, Ontario
Welcome to an exceptional opportunity for first-time buyers and downsizers alike in the highly sought-after Aldershot community! Perfectly positioned just minutes from downtown Burlington, scenic parks, highways, the marina, and the lake, this expansive condo offers the ultimate in convenience, comfort, and low-maintenance living. Enjoy the ease of first floor living in this bright and airy 2-bedroom, 2-bathroom home, boasting over 1430 sqft of thoughtfully designed space. The open, carpet-free layout is filled with natural light, highlighted by a spacious living room featuring a large bay window and a walkout to your own private patio — ideal for morning coffees or evening relaxation. The separate dining area, complete with another oversized bay window, creates an inviting space perfect for hosting friends and family. The charming kitchen offers ample cabinetry, generous counter space, and a convenient breakfast bar for casual dining. The expansive primary bedroom is a true retreat, offering a large walk-in closet and a luxurious 4-piece ensuite with double vanity and glass walk-in shower. An additional very large bedroom and a well-appointed 4-piece main bathroom provide flexibility for guests, family, or a home office. For added convenience, the unit includes in-suite laundry. Residents of this well-maintained building enjoy fantastic amenities including a car wash station, games room, media room, party room, and ample visitor parking. If you’re looking for a spacious, move-in ready home in an unbeatable location, this is the one you’ve been waiting for! (id:59646)
10 Emily Street
Port Dover, Ontario
Beautifully presented, Ideally located 4 bedroom Lovingly maintained 2 storey home located on premium 100’ x 229’ (.57 acre) lot backing onto treed ravine on sought after Emily Street. Great curb appeal with oversized paved driveway, brick & complimenting sided exterior, attached double garage, tastefully landscaped, & private backyard Oasis complete with paver stone patio. The flowing interior layout features 1969 sq ft of exquisitely updated living space highlighted by custom kitchen cabinetry with backsplash, bright living room with brick accent wall, additional family room with gas fireplace set in brick hearth, dining area, welcoming foyer, & 2 pc bathroom. The upper level includes 4 spacious bedrooms including primary suite with 2 pc ensuite, & refreshed 4 pc primary bathroom. The unfinished lower level includes a great opportunity to add to overall finished living area with rec room area, laundry, ample storage, & utility room. Recent updates include luxury vinyl plank flooring, modern decor, fixtures, & lighting, A/C – 22, roof shingles – 17, 200 amp electrical panel, & more. Conveniently located minutes to shopping, restaurants, walking trails, parks, schools, & renowned Port Dover Beach Strip. Easy commute to Brantford, Hamilton, 403, & GTA. Ideal home for the first time Buyer, family, or in law set up. Will not disappoint – must view to appreciate the attention to detail and custom finishes throughout. Experience & Embrace Port Dover Living! (id:59646)
336 Tragina Avenue N
Hamilton, Ontario
If you are an investor or renovator and not afraid of work, this one is for you! Ideally located close to all amenities, this property features a good size kitchen, a sitting area off the kitchen with door to rear yard, a main floor bedroom and 2 more upstairs. Great renovating project all sitting on a 25x100 ft lot! (id:59646)
353 Sulphur Springs Road
Hamilton (Ancaster), Ontario
A truly magnificent 1870 estate! Fully restored in the last few years, this stunning home sits on over 5.5 rolling acres in Ancaster's most desirable enclave overlooking the Dundas Valley. The quality of the restoration, the preservation of heritage features, and the infusion of modern updates is remarkable. Boasting renovated bathrooms, kitchen, new windows, plumbing, electrical, HVAC, generator, steel roof, and more it's clear that no expense was spared. New spray foam insulation throughout, coupled with all-new exterior stucco make the home tremendously energy efficient. The breathtaking entry foyer is adorned with lavish wood finishes and a grand staircase. The main floor living room is massive, and anchored by an imposing floor-to-ceiling stone fireplace with large gas insert. The floor also offers an office, formal dining room, two washrooms, walk-in pantry, and a gorgeous eat-in kitchen with sliding doors to a covered stone patio. The second floor is accessible via both the grand staircase and the new elevator. A large central hallway leads to a laundry room, three shared bathrooms, and five bedrooms (two with ensuites) including the sprawling primary suite. The third floor is also served by the elevator, making it ideal for an in-law suite. Currently set up with a bedroom and large common area, this floor is ready to finish as desired, with plumbing roughed-in for a kitchen and additional washroom. A finished basement completes the home, equipped with two bedrooms and its own separate entrance, offering potential for another suite. Surrounding this incredible house are more than 5.5 private acres of rolling land. Toward the back of the lot is an in-ground swimming pool awaiting reactivation. A large detached stone garage and a barn/workshop provide space for a wide variety of uses. Situated in perhaps the most desirable pocket in Ancaster, this impeccable estate offers modern features and historic character with the perfect balance of land and location. (id:59646)
45 Pioneer Tower Crescent
Kitchener, Ontario
Located in a serene neighbourhood within the prestigious Deer Ridge community, this custom-built two-story brick house by Charleston Homes on a premium lot offers a tranquil retreat just minutes away from the Universities, highway 401, and multiple golf courses! Boasting over 4600 sqft of finished living space, this property showcases a family room with a cathedral ceiling, a main floor office or 5th bedroom with an adjoining washroom, three fireplaces, a finished lower level, and a walkout from the main level to a private yard surrounded by mature trees with a heated in-ground pool, cedar deck, and pergola. The original owners have meticulously maintained and cared for everything on the property, and it shows! The 6 studs in all outside walls provide extra strength and thermal protection, the house features extra-large showers with glass doors, two bidets, a jacuzzi bathtub, solid cherry wood kitchen with extra tall 40 cabinets, maple staircase, fruit cellar, central water softener, water pressure protection device, sump pump, Rheem 50 US gal. gas water heater, HVAC Lenox, A/C CMCT, Lenox Heat Recovery Ventilation central system (HRV) for fresh air circulation, central carbon filter for all house water, RO water for kitchen tap, natural gas barbecue line, roof has 35 year shingles, fire alarm connected to fire department, safety alarm monitored 24/7, and more. This immaculate family home is a true gem. Book your showing today! (id:59646)
1553 Brock Road
Hamilton, Ontario
Soaring ceilings, spacious rooms, historic character, high-end finishes, and luxurious amenities. Built in 1870, this former schoolhouse has been lovingly renovated into a truly remarkable rural estate. The primary living room is bathed in natural light through the large updated windows. Wide plank pine floors complement the large wooden beams, freestanding propane stove and the soaring ceilings. Steps away, the centrally-located kitchen is truly the heart of this home; ideal for entertaining. Anchored with a true wood-burning fireplace and warmed by heated floors, the kitchen is a chef's dream; complete with Wolf, Mielé and Sub-Zero appliances and breathtaking white and black marble countertops. Down the hall, the great room is genuinely awe-inspiring. The vaulted ceiling soars over 24 feet, with large skylights inviting generous daylight into the sprawling room below. The room includes a mezzanine that offers a large open concept upper space and an enclosed room and ensuite bathroom below. The bedrooms of the home are together in a private wing off of the front living room. This wing is comprised of a shared bathroom, two bedrooms, and a spacious primary bedroom with lavish ensuite bathroom. Situated by itself above this wing is a large, private bedroom equipped with its own 3-piece ensuite bathroom - ideal as a guest/nanny suite. Additional opportunity exists above the large double garage, where a 660 sq ft insulated room awaits finishing as an in-law suite, rec room, home business office, etc. Stepping outside is like stepping into an English garden, finished with a hot tub, an in-ground saltwater pool, and beautiful brick and stone hardscaping. A screened-in gazebo is perfect for backyard dinners, and the fireplace in the double-sided chimney is ideal for cool fall evenings. The lush grounds are bordered by a handcrafted drystone wall and mature trees. Situated on a private 0.72 acre lot, this home is ideally located with easy access to the 401, 403 and more! (id:59646)
63 St George Road
Brant (South Dumfries), Ontario
This outstanding urban estate is a statement in luxury living. Perfectly situated on a generous 9.2 acre property within walking distance to the historic downtown of St. George. Wrought iron gated entrance and mature trees ensure privacy while providing a stunning natural backdrop for this contemporary stone bungaloft. Enter the grand two-story foyer framed by floor-to-ceiling windows with stunning south western views of the courtyard. +20' ceilings, marble floors, tasteful millwork and iron staircase. Spanning nearly 10,000 sq. ft., the architecturally designed layout offers both intimate and open entertaining spaces. With 5 bedrooms and 7 bathrooms, residents and guests alike enjoy unparalleled privacy and elegance. The chefs kitchen, a standout feature, boasts double islands, high-end commercial grade appliances and Italian marble counters, perfect for gourmet cooking and family gatherings. Seamlessly blending indoor and outdoor living, triple sets of French doors open to a large heated pool, gardens, outdoor kitchen with wood burning pizza oven, creating a 5 star entertaining space. Additional highlights include 4 fireplaces, wine cellar, gym, bar, home theatre, main floor luxury primary suite and oversized 5-car garage with inlaw suite above. Combining timeless charm with contemporary elegance in a AAA location, this resort-worthy estate offers exceptional living experience on a grand scale. The attention to detail in this property is next level with no expense spared. (id:59646)
93 West Street
Brantford, Ontario
ATTENTION Contractors, Investors & handymen! Rebuild 4 Plex + Garage Workshop opportunity, with brand new roof installed & exterior windows/doors to be installed for closing. This solid brick property was recently approved (with minor variance) to be a legal 4-unit property and has engineered floor plan drawings completed & approved with a building permit already issued, and work beginning. This is a 4-level brick building (basement, main floor, upstairs and third level loft) will be ready for your interior finishes. All outdoor Framing & interior framing inspections will be complete for the buyer by closing. Just come in and finish the interior to your tastes. The exterior of the building will be sealed with new custom black windows & doors & exterior cladding already ordered & paid for to be installed in march. The exterior will be fully sealed with new siding, and the roof has been replaced 4 months ago. Bonus: unlock the potential of a bonus garage workshop that comes with this property! Option for the property to be fully rebuilt for a buyer, to their tastes by the current owner. Located in a prime area near parks, schools, public transit, and more, this is the perfect opportunity for investors or multi-generational living who want everything new-build the way they want it, brand new, but with the charm of the historic brick exterior. (id:59646)
925 King Street W
Hamilton (Westdale), Ontario
This charming, zoned commercial property offers exceptional curb appeal and incredible potential for a variety of uses. Currently configured with three units, the property is ideally situated just minutes from Hwy 403 and within walking distance of McMaster University, Westdale High School, Columbia College, and the Medical & Innovation Park.The upper floors feature a self-contained apartment with two 3-piece bathrooms, making it an excellent option for residential living. On the ground floor, two spacious commercial units with large windows provide an ideal space for businesses that rely on walk-in traffic.Significant upgrades include plumbing and electrical improvements in 2019, a new roof installed in 2019, and furnace and air conditioning upgrades in 2023.The property also offers backyard access to all levels, enhancing accessibility for both residential and commercial purposes. The basement provides additional storage space and a 2-piece bathroom.This property presents a perfect live-work opportunity, ideal for an owner-occupant or investor looking to take advantage of a prime location with diverse possibilities. (id:59646)
1 Springhill Street
Hamilton (Greensville), Ontario
Nestled where history gracefully intertwines with modern elegance, this exceptional estate invites you to experience unparalleled luxury. Set against ancient trees & expansive views at nearly 3,000 feet on the escarpment, this property transcends mere residence- it is a sanctuary. Spanning three separately deeded parcels, the estate features four exquisite detached residences, a state-of-the-art spa & pool house by Partisans, a historic barn, a four-car coach house with a charming residence above. This compound of five dwellings offers incredible opportunities for a family retreat, rental investment, or filming income, as it is renowned in the film industry for its stunning backdrops. The main house, originally constructed C1830, boasts over 8,000 square feet of refined living space. A harmonious blend of history & contemporary design, it features a luxurious kitchen crafted by John Tong & a glass extension overlooking serene Zen gardens. Each grand principal room is bathed in natural light, offering breathtaking vistas, including a main floor bdrm. Ascend to the second floor, where five elegantly appointed bedrooms & three exquisite baths await, along with views from the iconic tower. The primary suite occupies its own wing, complete with a private sitting room, generous walk-in closet & lavish five-piece ensuite, all separated by custom solid wood sliding doors for ultimate privacy. The tower?s third floor culminates in an unparalleled observation point with extraordinary views. Immerse yourself in the tranquility of the Japanese-inspired Zen garden, the restorative beauty of the escarpment & the calming presence of the spa & pool house. This estate is not just a home; it is an invitation to disconnect, reflect & rejuvenate in an exquisite setting where luxury & history converge. With five residences, combined there are 17 bedrooms, 12 full baths, 5 half baths & 5 kitchens, with Total square footage of all buildings combined is approx. 20,000+ sf. (id:59646)
396 River Side Drive
Oakville (Co Central), Ontario
Set in one of Oakville's most sought-after neighborhoods, 396 River Side Drive offers a rare combination of modern luxury and natural beauty. Rebuilt in 2022 with only part of the foundation and exterior walls preserved, this home is a striking example of contemporary design, boasting superior craftsmanship and high-end finishes.The stunning exterior welcomes you with an interlock walkway, glass railings, and exceptional curb appeal. Inside, the open-concept main floor is designed for effortless living and entertaining, featuring wide-plank hardwood flooring and a chef-inspired kitchen with custom cabinetry, premium JennAir appliances, and a grand waterfall island. A versatile main-floor bedroom/office with a 2-piece ensuite, a cozy family/media room, a second powder room (with heated floor), and a convenient dog-washing station complete this level. A sleek open staircase with glass railings leads to the second floor, where natural light floods the space. The primary suite is a true sanctuary, boasting expansive windows, a luxurious 4-piece ensuite with a dual vanity, heated floors, a walk-in shower, and a generous walk-in closet. Two additional spacious bedrooms, a 5-piece bath also with heated floors, and a laundry room complete this level. The fully separate lower level, featuring its own entrance, includes two bedrooms, a full kitchen, a 4-piece bath, and in-suite laundry, offering an excellent opportunity for rental income or multi-generational living. The home is built with up to one-foot-thick exterior walls for superior insulation and energy efficiency, and the attached garage includes an electric car charger. Situated on a sprawling 60 x 160 lot, this property boasts a deck and interlock patio, providing a perfect space for outdoor relaxation or future pool potential. Enjoy the best of South Oakville, walk to Kerr Village and downtown Oakvilles shops, restaurants, and waterfront parks, with top-rated schools, highways, and GO Transit just minutes away. (id:59646)
528 Wellington Crescent
Oakville (Wo West), Ontario
Welcome to this spectacular custom-built residence in West Oakville, designed by renowned local architect Joris Keeren. Nestled on a premium pie-shaped lot with 97 feet of width across the back, this newly constructed home offers over 6,000 sq ft of luxurious living space, filled with natural light and top-tier finishes throughout.Enter through a grand 20-foot foyer and experience an expansive open-concept layout that seamlessly blends comfort and elegance. The gourmet kitchen is a culinary showpiece, featuring a large T-shaped island, chef-grade appliances, a walk-in pantry, and a functional servery. The Great Room, with its soaring 18-foot ceilings, opens to a beautifully landscaped backyard and a cedar-lined covered porch.Enjoy year-round outdoor living with a fully equipped covered area that includes a built-in BBQ, fridge, task sink, and a double-sided gas fireplaceperfect for alfresco dining and entertaining. A formal dining room with French doors leads to a cozy side porch, ideal for quiet moments.Upstairs, youll find four spacious bedrooms, including a stunning primary suite complete with a custom walk-in closet and a luxurious 5-piece ensuite with a freestanding soaker tub. A generous laundry room with a steam styler enhances everyday living.The fully finished lower level features radiant in-floor heating, a large recreation room with wet bar and wine display, and a state-of-the-art home theatre with built-in projector, screen, Control4 automation system, and integrated speakers. Theatre couches and ottomans are included. Minutes to Appleby College, top-rated schools, beautiful parks, and with an easy commute to downtown Toronto, this home offers the perfect balance of luxury, practicality, and timeless design. Ideal for growing families and entertaining in style. (id:59646)
15 Chartwell Road
Oakville (Mo Morrison), Ontario
15 Chartwell Road offers a lifestyle of unparalleled luxury.Drive through the gates & discover the grandeur of this palatial estate.South of Lakeshore,1 door from the lake on a HALF ACRE LOT.Painstakingly curated, the contemporary limestone masterpiece you've been waiting for. Solid iron doors lead to a grand foyer revealing the opulent book matched marble foors.Floor to ceiling windows & French doors food the house with light.Cascading waterfalls fank the hall.The Dining Room has statement lighting & servery making hosting a breeze. Soaring 18-ft ceilings & a grand gas f/p are focal points of the Great Room,w/captivating views of the resort style yard.Experience culinary excellence in the black lacquer& glass kitchen by NEFF that features top of the line appliances & a B/I coffee machine & butlers pantry.The intimate Living Room with f/p is the ideal retreat.A main floor ofce w/built-in cabinetry.2 powder & 2 laundry rooms.The backyard oasis has a gunite pool,waterfalls,fire bowls, covered terrace & outdoor kitchen & f/p.The pool house has a change room,3-pc bath & servery.Towering trees surround the home & are positioned to create privacy.A stone driveway,circular fountain & lush gardens create a breathtaking landscape.Floating marble stairs divide the3 levels of this home or, you can take the elevator.Skylights make the upstairs airy & bright.The principal suite has nearly 13-ft ceilings, an exquisite 6-piece ensuite & 2 walk-in closets.A private balcony overlooks the yard.3 add'l bedrms have 10-ft ceilings,private ensuites & walk-in closets.The LL caters to all family members.A 5th bedroom/ensuite makes an ideal guest suite.Gym,R/I Golf Simulator,home theatre,Wine Cellar& doggie Spa.The Games & Rec Rooms have a 2nd kitchen & walkout.Heated garage,baths & LL floors.Automation.Designed by Bill Hicks & features the artistic creativity of the KT Design Group.Located on Oakville's Street of Dreams,this is an iconic living space designed to impress! LUXURY CERTIFIED. (id:59646)
N/a Sunset Bay Road
Gravenhurst, Ontario
RARE Vacant lot offering on Lake Muskoka! With 219 Feet of Frontage and 7.38 Acres of Land this a Outstanding Opportunity to Build your dream Muskoka Residence. Situated off a Municipal Maintained Road providing Easy Year Round Access just a Mere 2 hours from Toronto. Minutes to the Gravenhurst Wharf, World Class Golf Clubs, Restaurants and all Gravenhurst offers. Deep Water Shoreline with Stunning Vista Views. Exciting Development Opportunity! (id:59646)
64 Woodland Drive
Seguin, Ontario
Discover the perfect canvas for your dream home on this stunning 2.99-acre vacant lot. Featuring a cleared building spot and a convenient driveway, this property is ready for your vision. With hydro available at the road, you can easily get started on your new home. Located close to Sucker Lake and Lake Rosseau, enjoy serene surroundings and outdoor activities just moments away. Don't miss this incredible opportunity to build your ideal retreat in a beautiful and tranquil setting. (id:59646)
427 West Browns Road E
Huntsville (Brunel), Ontario
TURNKEY! Welcome to your private Muskoka retreat, perfectly positioned on 4.92 acres with 675 feet of pristine shoreline and southwest exposure on quiet Weeduck Lake. Just minutes from Huntsville, this turn-key property offers a rare blend of privacy, comfort, and convenience, which is ideal as a seasonal escape or a full-time residence. The 8-bedroom, 3-bathroom main home is thoughtfully laid out with 3 bedrooms on the main level and 4 on the lower level. A self-contained 1-bedroom, 1-bath in-law suite sits above the attached 3-car garage, offering privacy for guests or extended family. The open-concept kitchen features a granite island, double wall ovens, and an oversized fridge and freezer, flowing into a panoramic Muskoka room and a dining area with built-in cabinetry and a charming brick fireplace. Step outside to the covered deck, perfect for dining or relaxing in all seasons. Enjoy a spacious family room and a dedicated games room on the lower level. Walk out to your stone patio and private hot tub, or unwind by the sparkling inground pool, set against a lush forest backdrop. A separate 3-car detached garage (1,350 sq ft) adds ample space for recreational gear or workshop use. Recent upgrades include a new septic system (2025). Other home systems include on-demand propane water heater, UV water filtration system, water softener, and central air. At the water's edge, a 200-foot dock invites swimming, paddling, or fishing with stunning sunsets across the lake every evening. This is Muskoka living. (id:59646)
209 Napoleon Street
Grey Highlands, Ontario
Great opportunity to build your dream home on this 130' x 164' building lot in Eugenia. Entrance has been installed and hydro is available at the road this lot is ready to go with a nice high positioning allowing for many options to construct a home with a walkout basement. There is a partially finished Bunkie on the property perfect to use for a workshop, garage or some additional living space. Bunkie has no water source nor hydro currently. In the past it was fed from the neighboring property which has since been disconnected. Survey in attachments. The property next door is also for sale and can be purchased separately or as a package. (id:59646)
112 510 Highway
Magnetawan, Ontario
Two bedroom, two bath starter home or off water cottage sitting on a beautiful 10+ acre, partially cleared parcel of land boasting pristine and quiet country living and a night sky filled with stars. This home is well set back from the road which is great for kids. Travel down the flat driveway lined with mature trees to a vast open space currently frequented by deer and other wildlife. This property offers a relaxed space with easy access to adventure including a nearby 40 mile waterway offering all day boating, fishing, and watersports as well as to smaller, quieter lakes to experience the serenity of a canoe or kayak to help you relax after a long week. Multiple provincial parks nearby offer hiking or skiing trails or take the kids and spend the day at the public beach nearby. This close knit community offers a country store for a quick restock of necessities and one of the best public schools in the area within walking distance. Lions Park, also within walking distance, offers public skating in the winter months and hosts the local smelt festival every Spring. Ample room for an additional garage if desired, the open area on this property is perfect for a garden or for hosting family and friends and their campers or tents. Set up a horseshoe pit and play a classic summer game while the bonfire crackles in the background and everyone waits until after the BBQ to cook s'mores or roast marshmallows on a warm summer evening. This property truly has tons of potential and awaits your vision! (id:59646)

